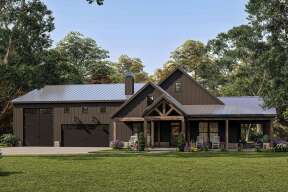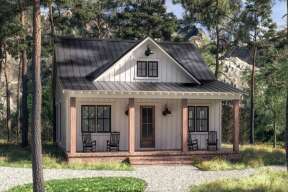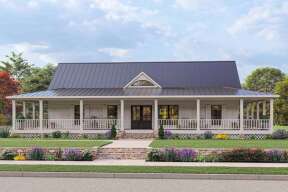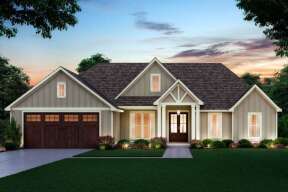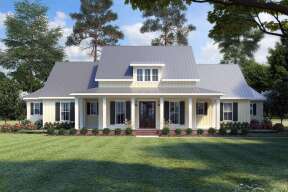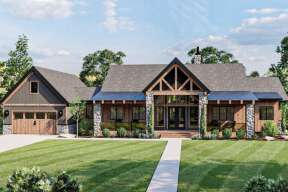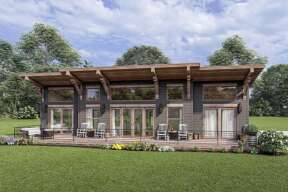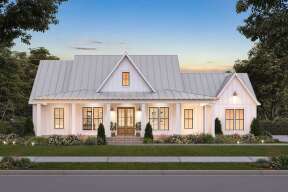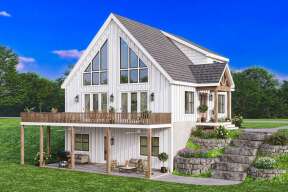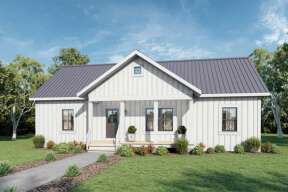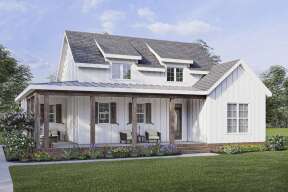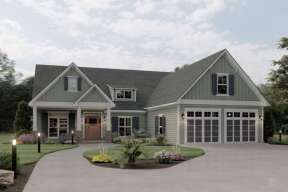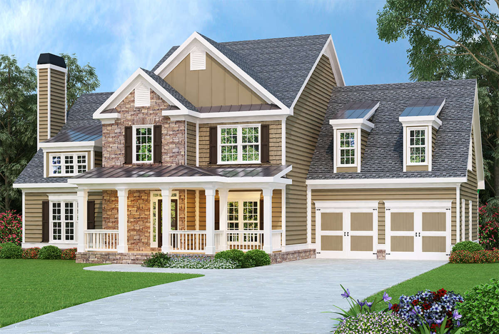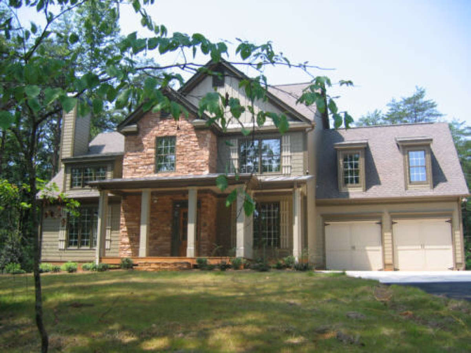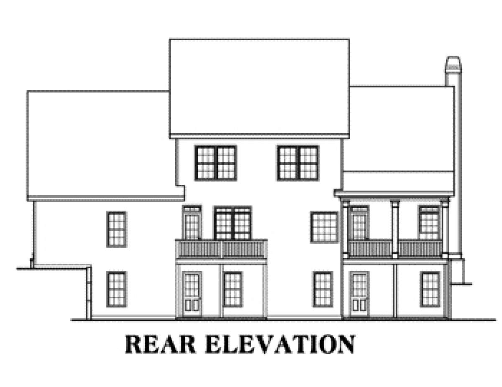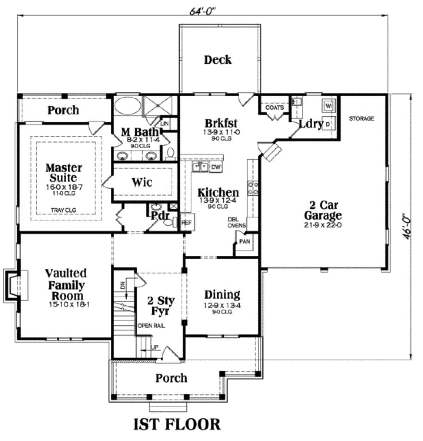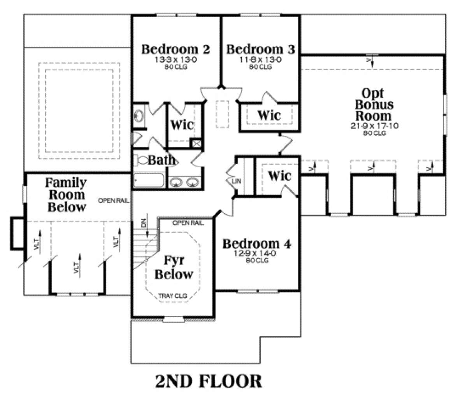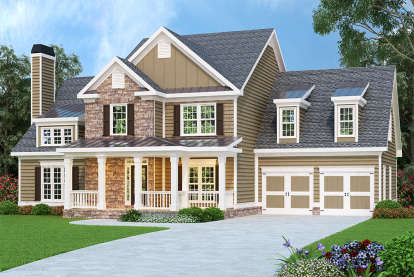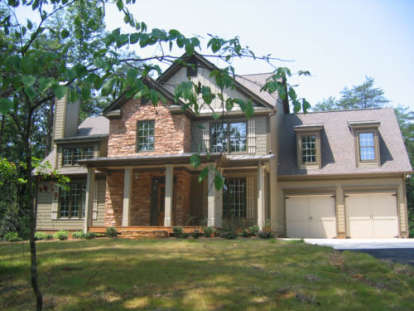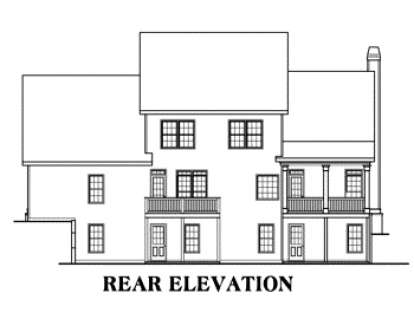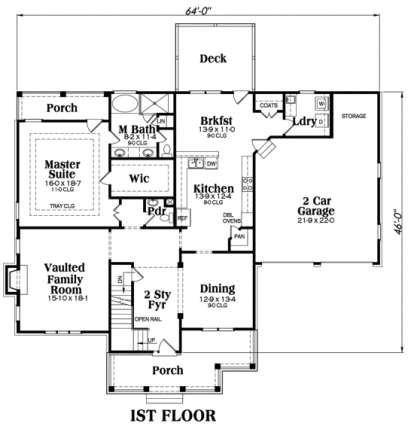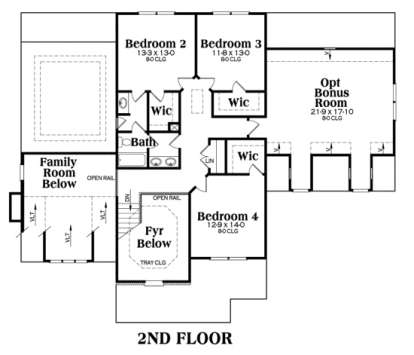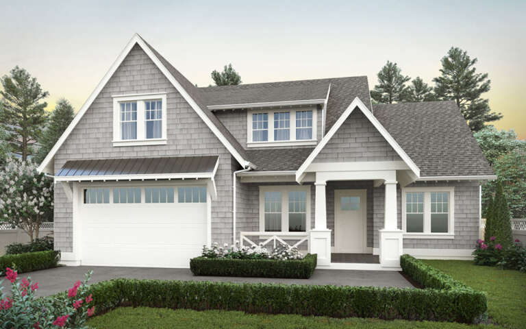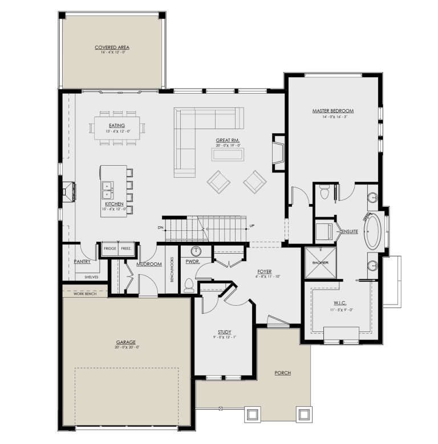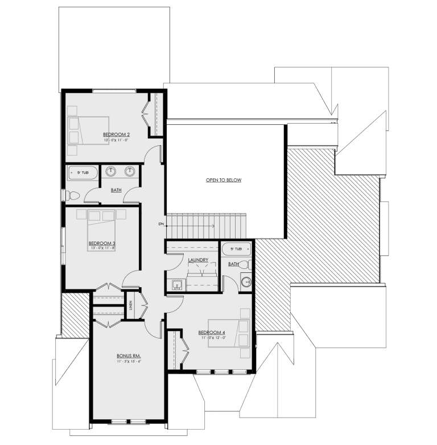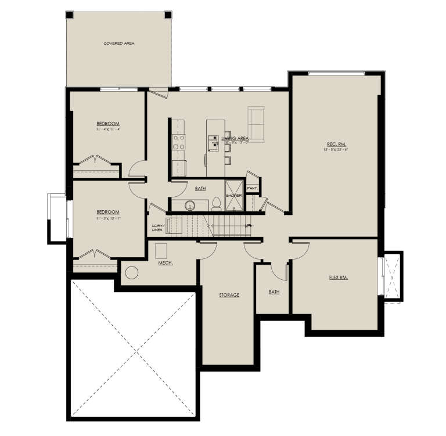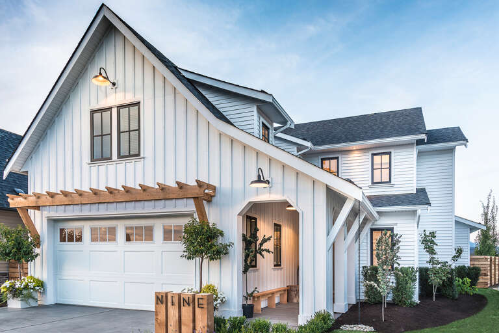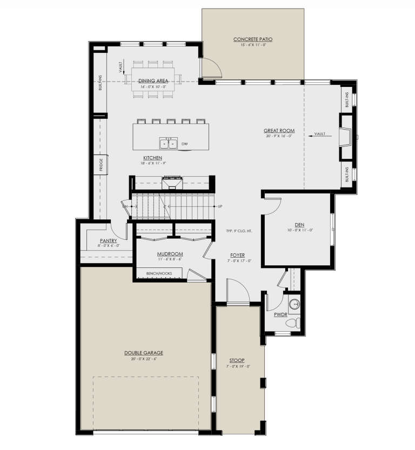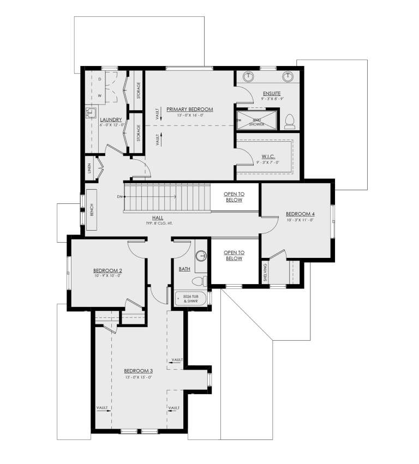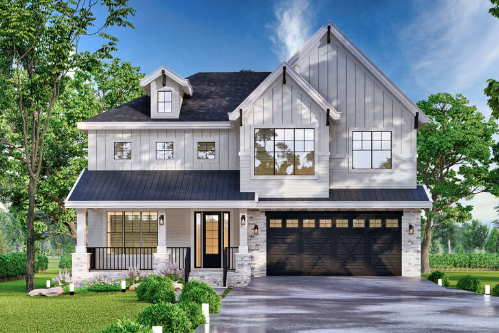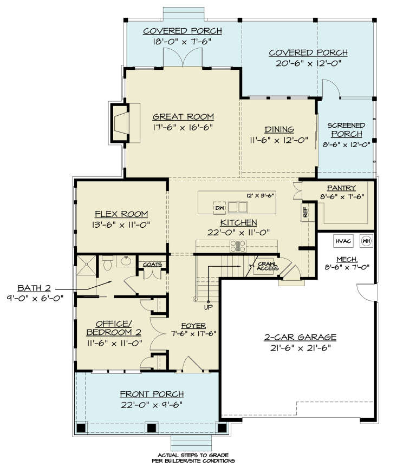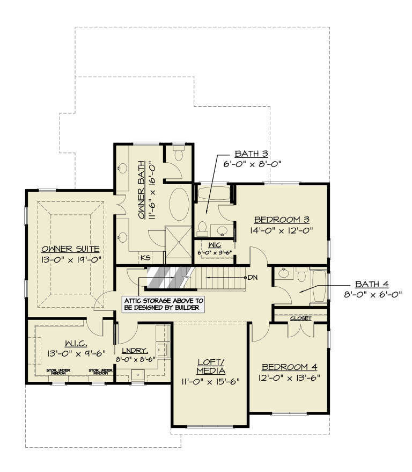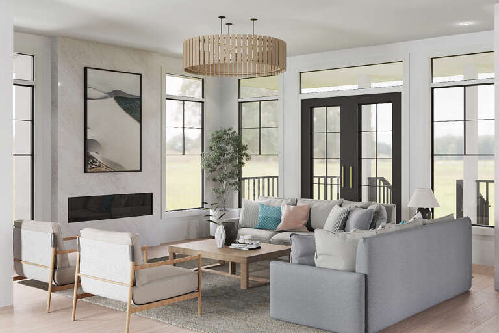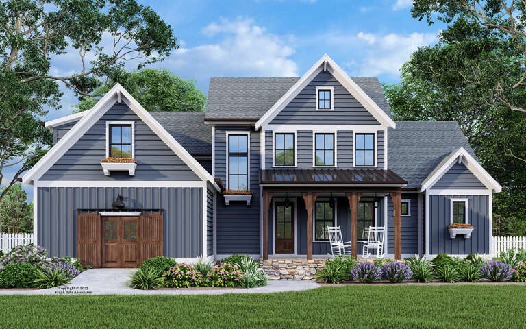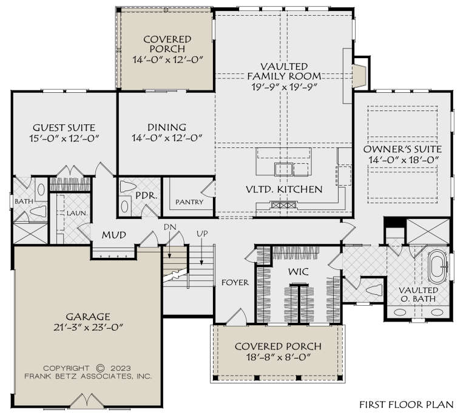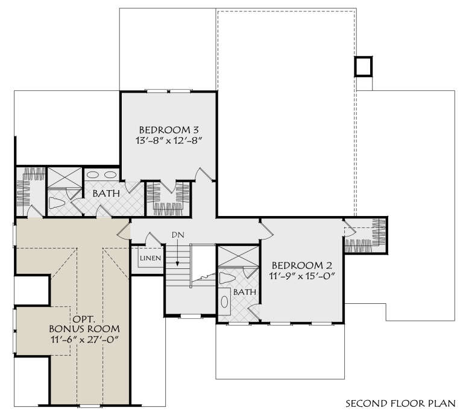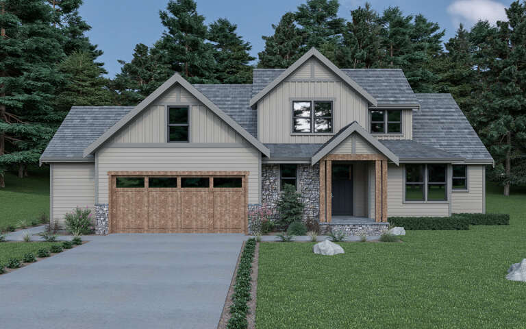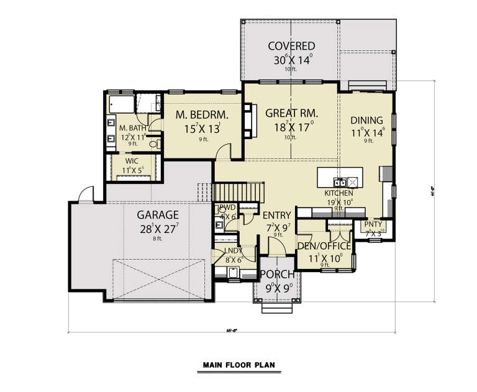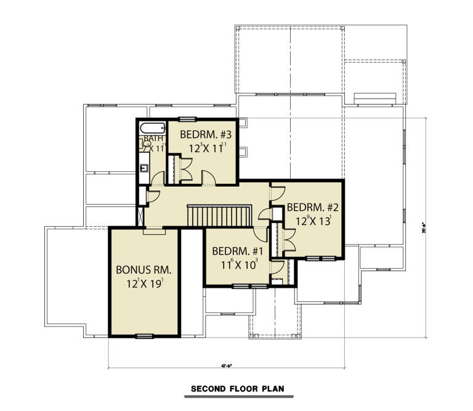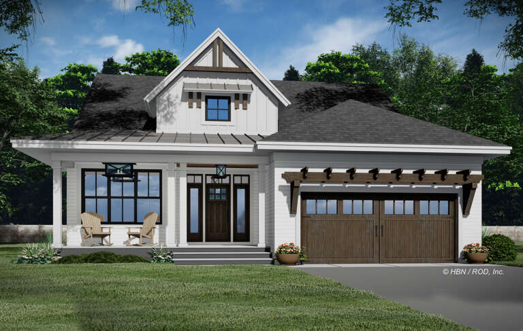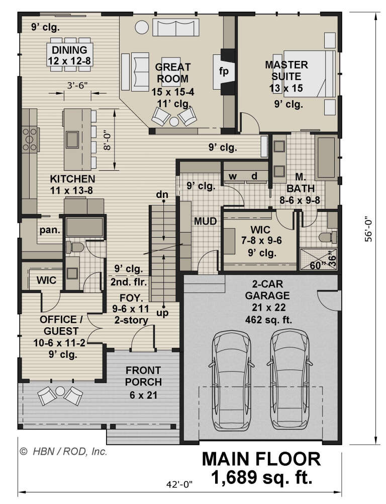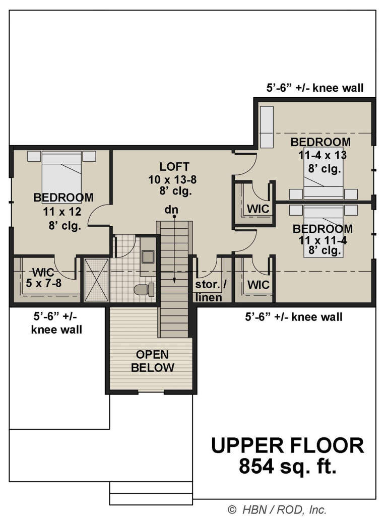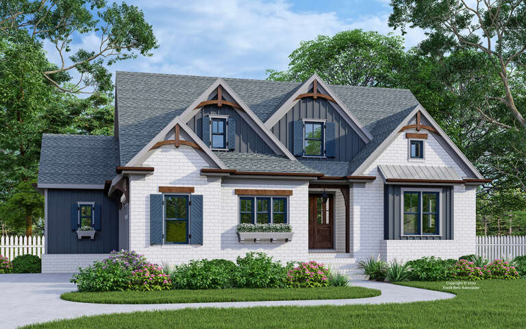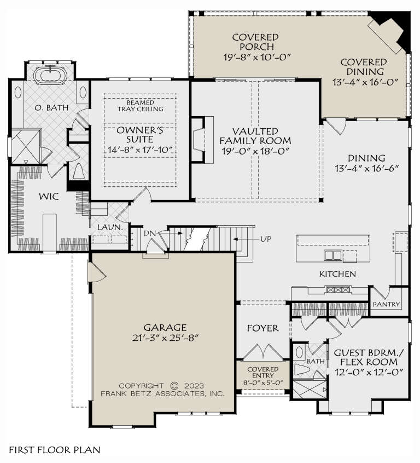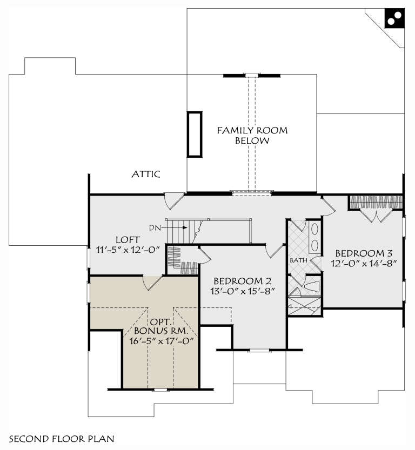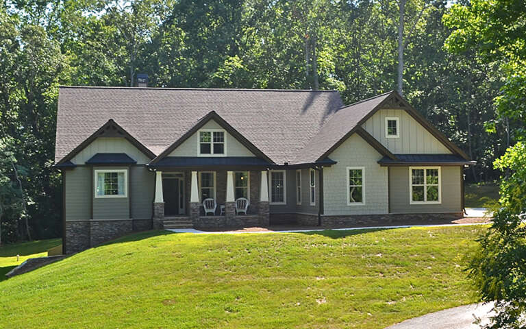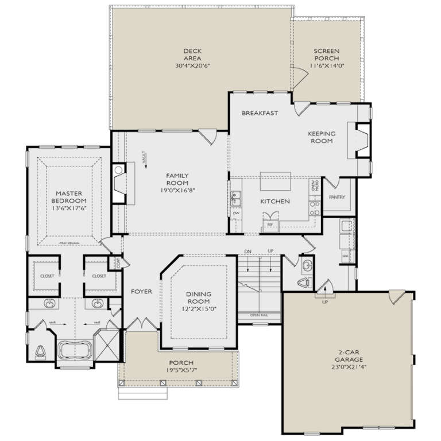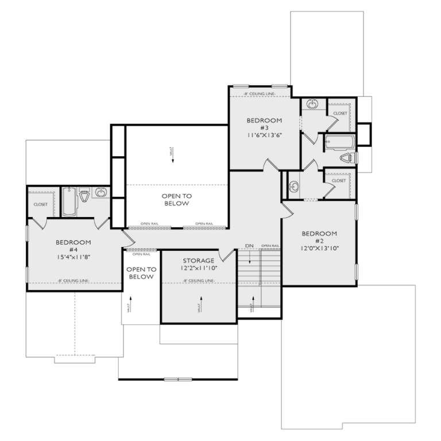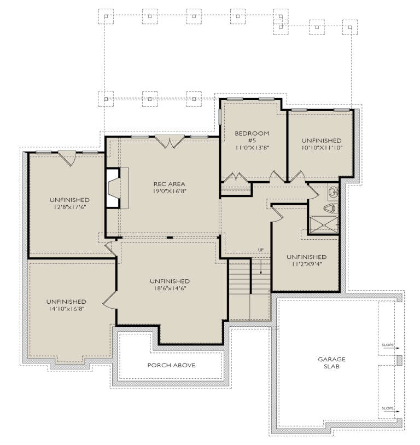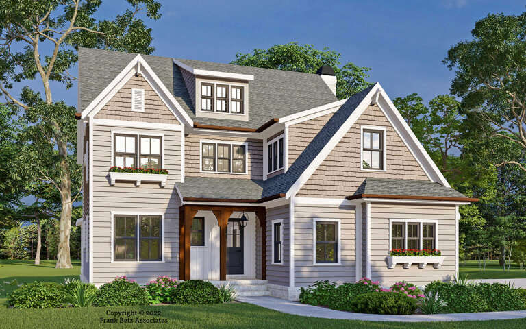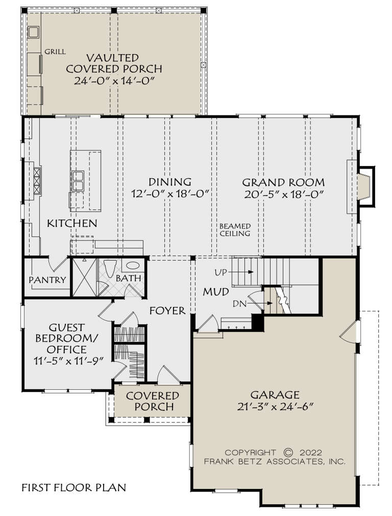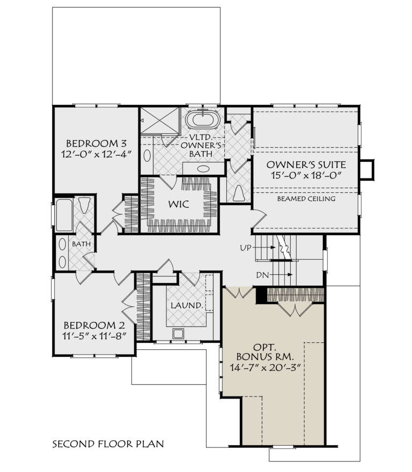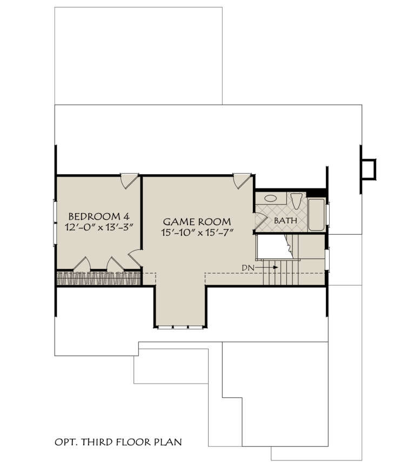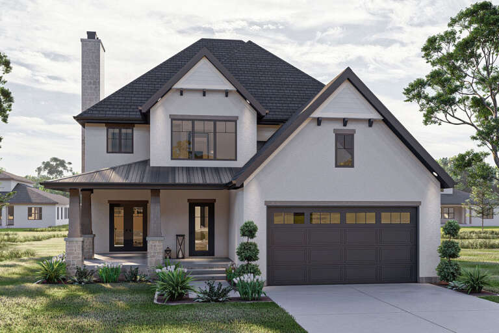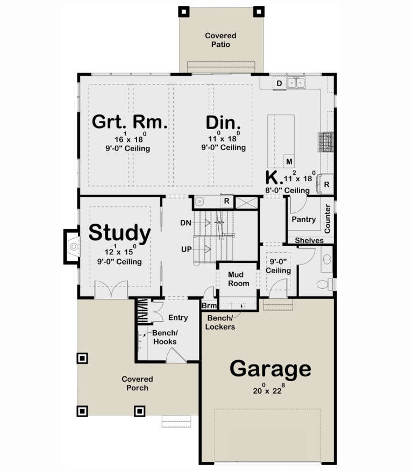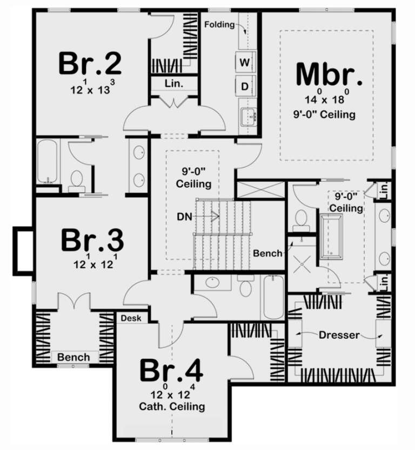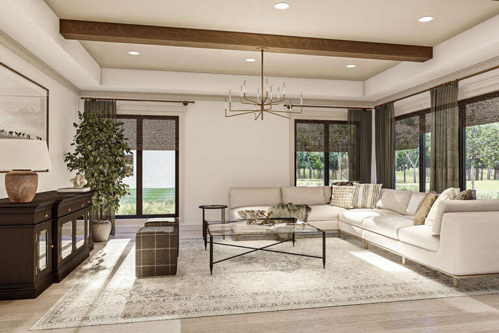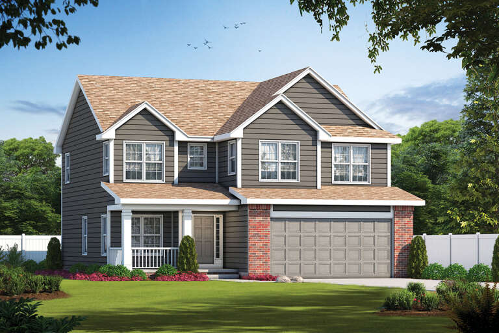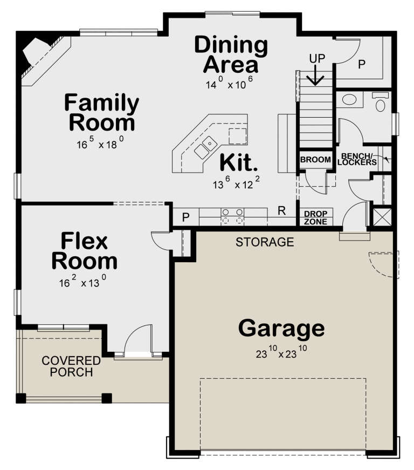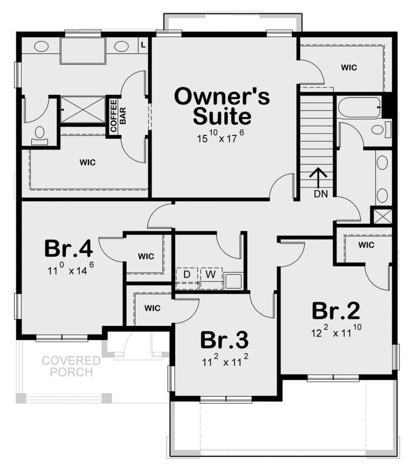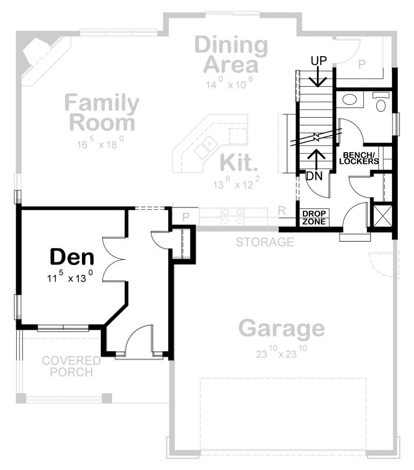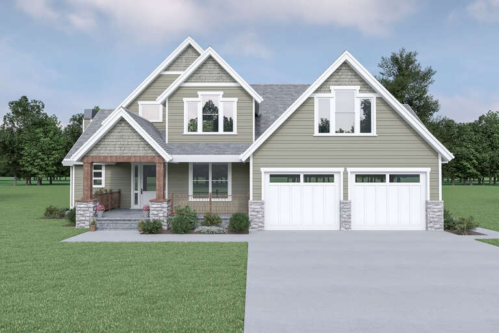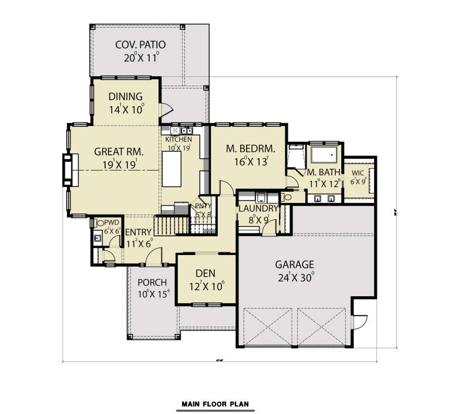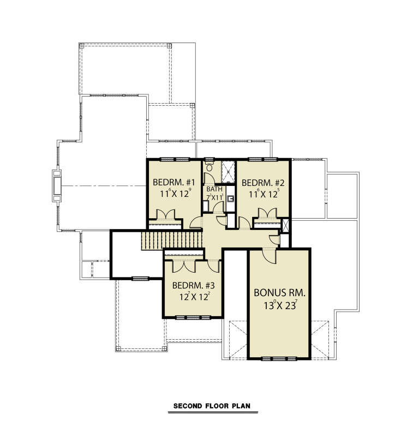- Shop
- Styles
- Collections
- Garage Plans
- Services
-
Services
- Cost To Build
- Modifications
- PRO Services
- Contact Us
- Learn
-
Collections
- New Plans
- Open Floor Plans
- Best Selling
- Exclusive Designs
- Basement
- In-Law Suites
- Accessory Dwelling Units
- Plans With Videos
- Plans With Photos
- Plans With 360 Virtual Tours
- Plans With Interior Images
- One Story House Plans
- Two Story House Plans
- See More Collections
-
Plans By Square Foot
- 1000 Sq. Ft. and under
- 1001-1500 Sq. Ft.
- 1501-2000 Sq. Ft.
- 2001-2500 Sq. Ft.
- 2501-3000 Sq. Ft.
- 3001-3500 Sq. Ft.
- 3501-4000 Sq. Ft.
- 4001-5000 Sq. Ft.
- 5001 Sq. Ft. and up
-
Recreation Plans
- Pool Houses
- Sheds
- Gazebos
- Workshops
-
Services
- Cost To Build
- Modifications
- PRO Services
- Contact Us
 Sq Ft
2,798
Sq Ft
2,798
 Width
64'
Width
64'
 Depth
46'
Depth
46'

How much will it
cost to build?
Our Cost To Build Report provides peace of mind with detailed cost calculations for your specific plan, location and building materials.
$29.95 BUY THE REPORTFloorplan Drawings

Customize this plan
Our designers can customize this plan to your exact specifications.
Requesting a quote is easy and fast!
MODIFY THIS PLAN
Features
 Jack and Jill Bathroom
Jack and Jill BathroomMaster On Main Floor
 Front Entry Garage
Front Entry Garage Laundry On Main Floor
Laundry On Main Floor Front Porch
Front PorchRear Porch
 Bonus Room
Bonus RoomDetails
What's Included in these plans?
- Elevations
- Foundation Plan(s)
- Floor Plans
- Electrical Plan
- Kitchen and Bath Elevations
- Roof Plan
- Details which will include typical wall sections, stair sections, rafter details etc.
View Sample Plan Set
Sample plans are intentionally blurred to protect designer copyright.
About This Plan
This awesome floor plan has approximately 2,800 square feet with an additional bonus room and an unfinished basement foundation. The extra square footage offered in this home makes it both versatile and fully functional for a large family. The exterior of the home is a combination of Craftsman and farm house design which gives the home a beautiful façade. The use of stacked stone, stunning columns, barn type garage doors and a front and rear covered porch all blend well to offer an exciting exterior façade. A dramatic two story foyer houses a side staircase and is open to the formal dining room. The gourmet kitchen anchors the dining room and informal breakfast area. The kitchen is a delightful space to spend time cooking or entertaining; it features a walk-in pantry, double ovens and a breakfast bar. The rear breakfast room has double windows and access to the rear deck. The two car garage has additional storage space and leads to the interior laundry room with sink and counter space. The vaulted family room has a stately fireplace with picture windows on either side making this an ideal spot for relaxing with family and friends. The master suite is situated on the main level and is highlighted by a private covered porch off the bedroom. The bedroom is spacious with a trey ceiling and leads to the oversized walk-in master closet or the master bath. The master bath is elegantly appointed with double vanities, a separate shower, garden tub and private toilet area. The second story offers amazing space and views to the main floor through the open railing and two story foyer. Bedroom two features a walk-in closet and private access and vanity area to the shared bath. The third and fourth bedroom both feature walk-in closets and access to the shared hall bath. An optional bonus room features 464 additional square feet and would be ideal for a playroom or family media room. This home offers a myriad of versatile options for making this home into your own personal space and is ideally suited for a large family. The additional basement option further expands your design space and could be used as an in-law or teen-ager suite. This home has all the space you could need and offers a “forever” home design.
Browse Similar PlansVIEW MORE PLANS


HOUSE PLANS
SERVICES
Enter your email to receive exclusive content straight to your inbox



