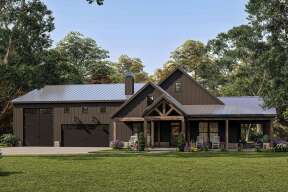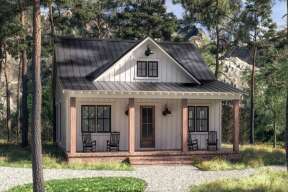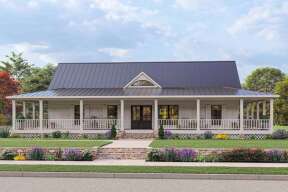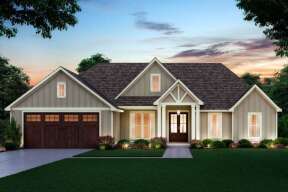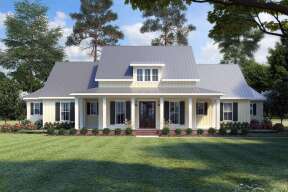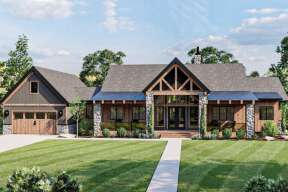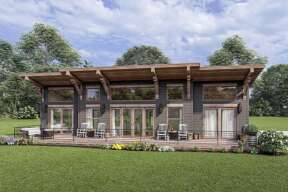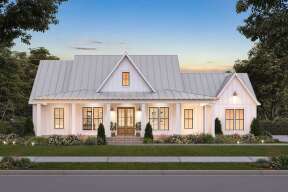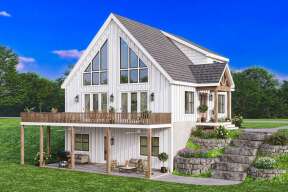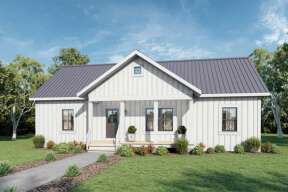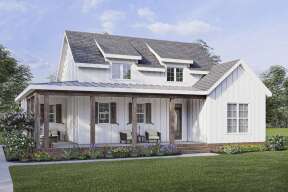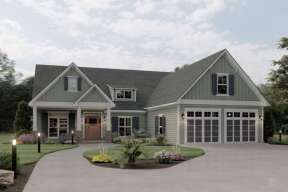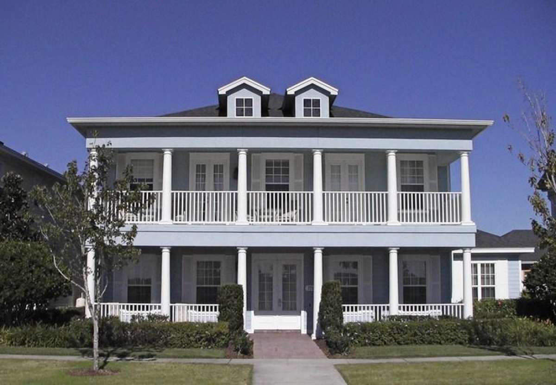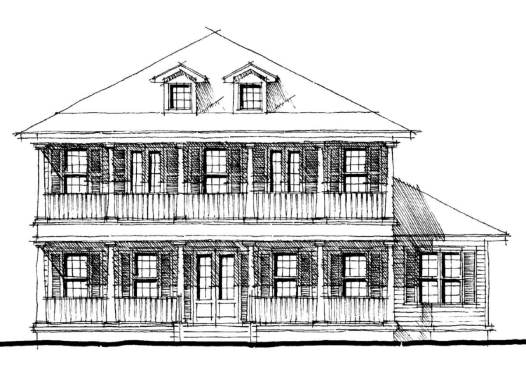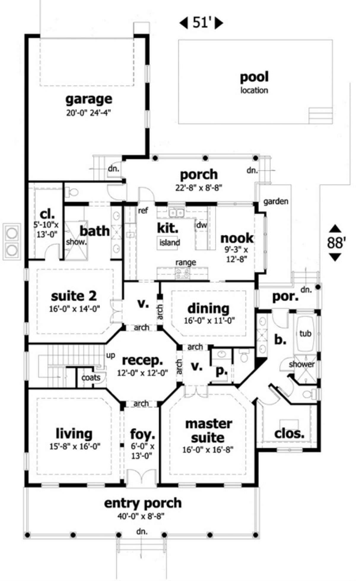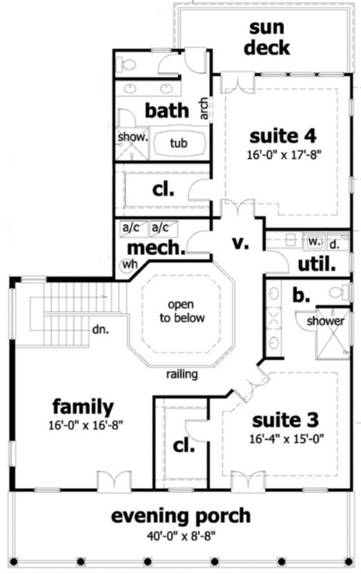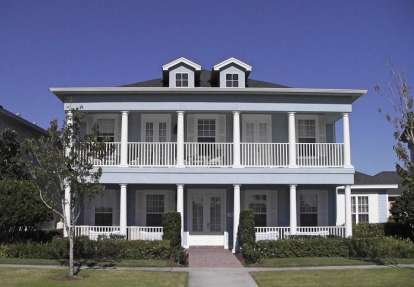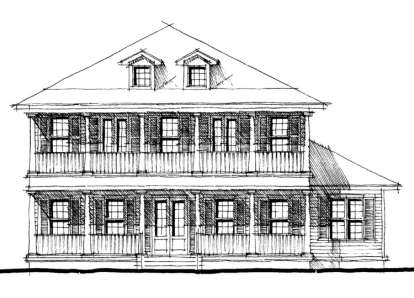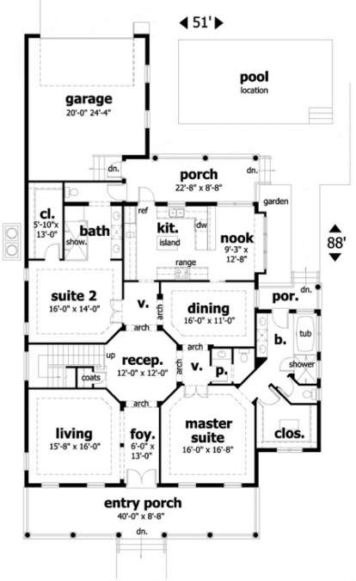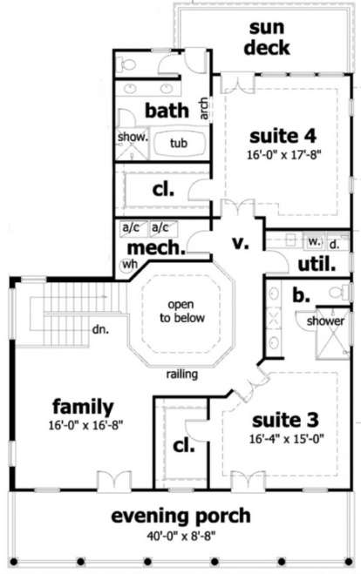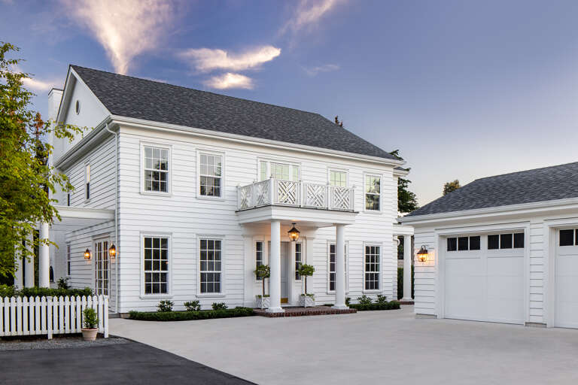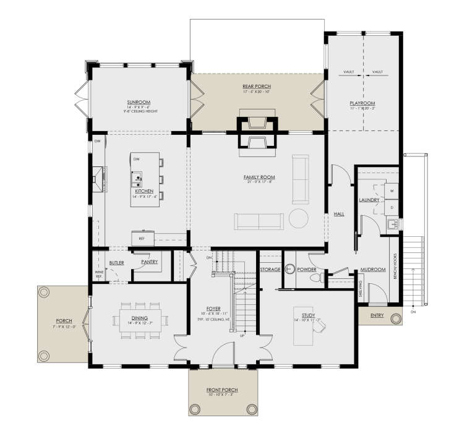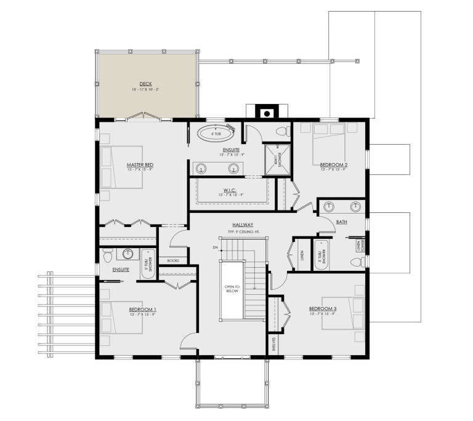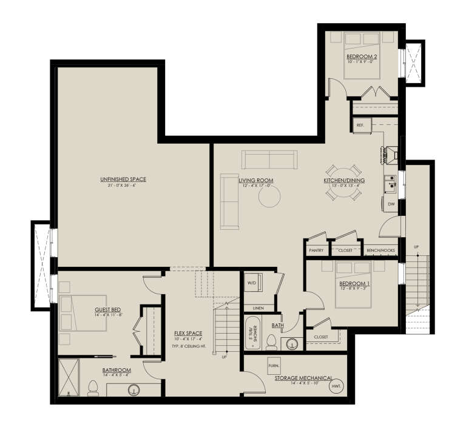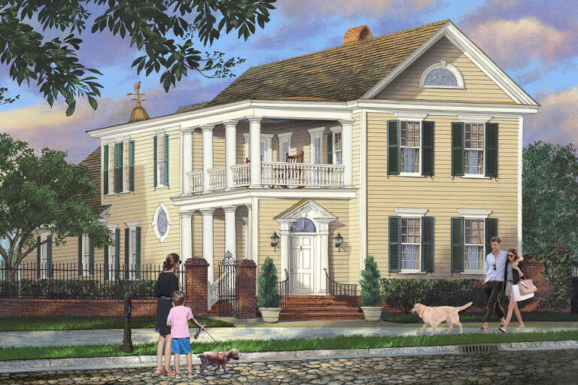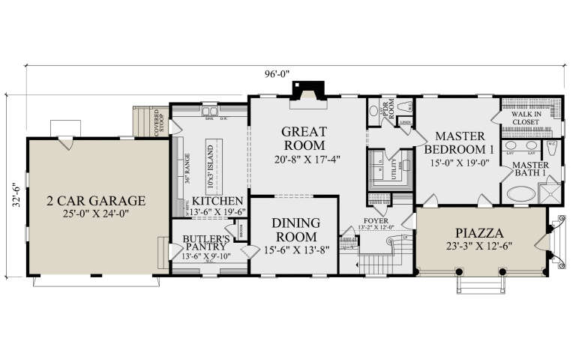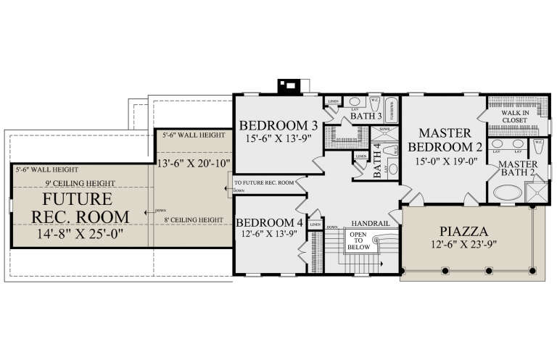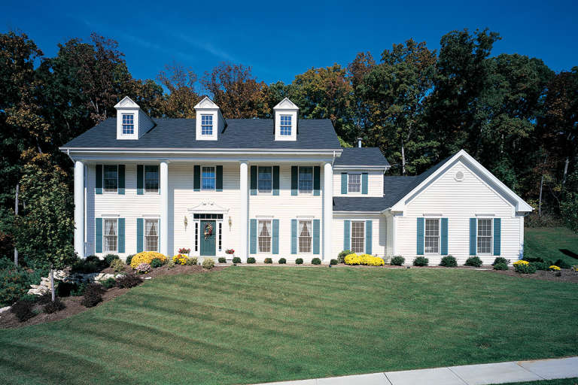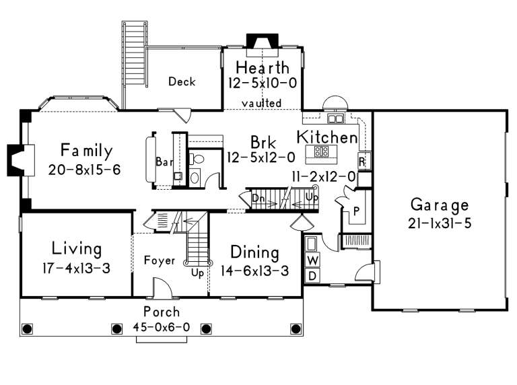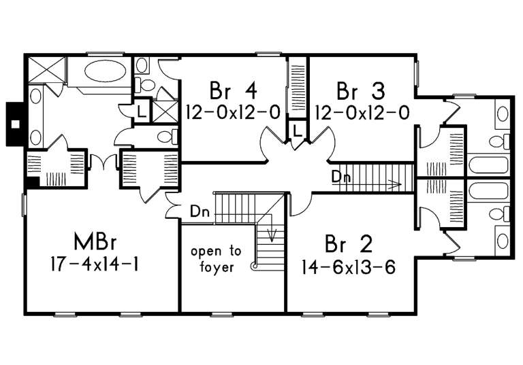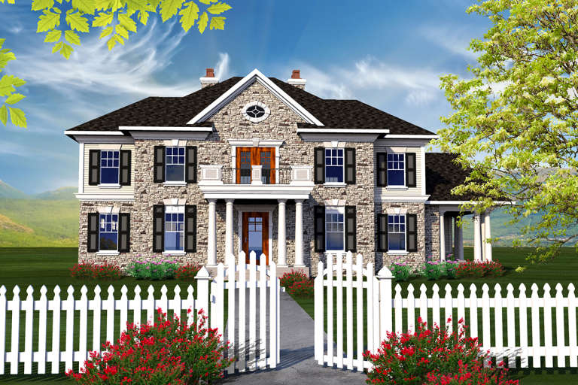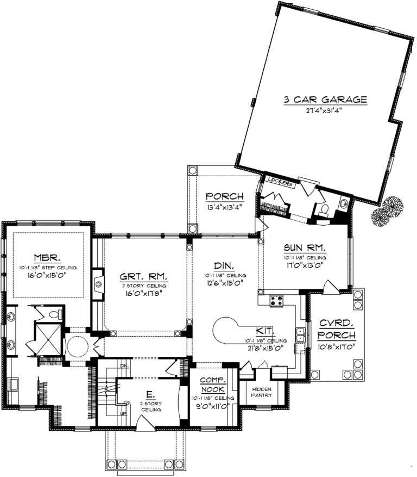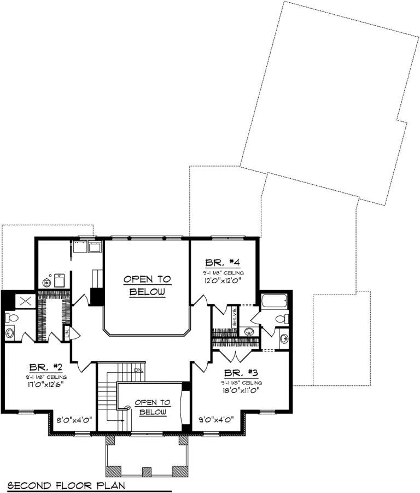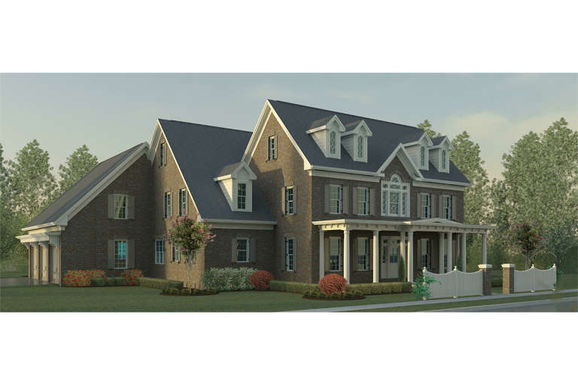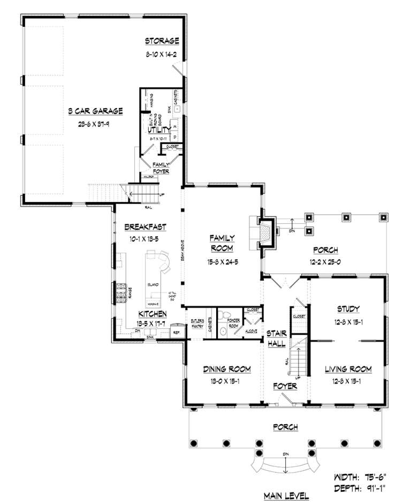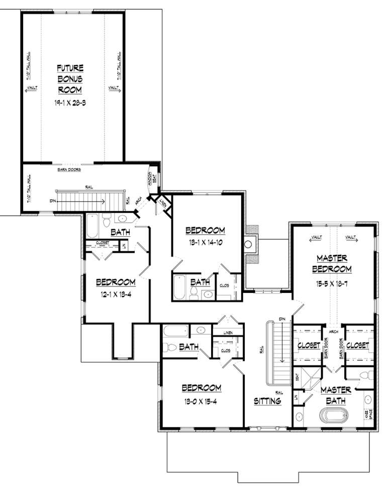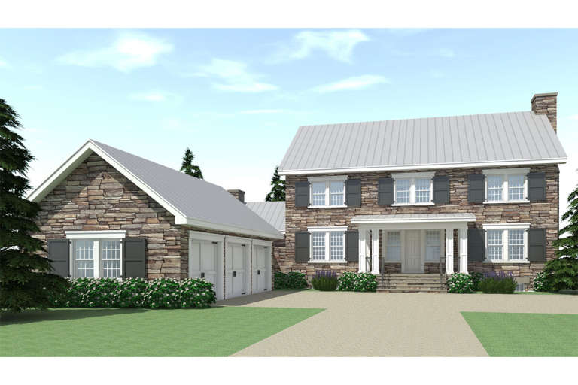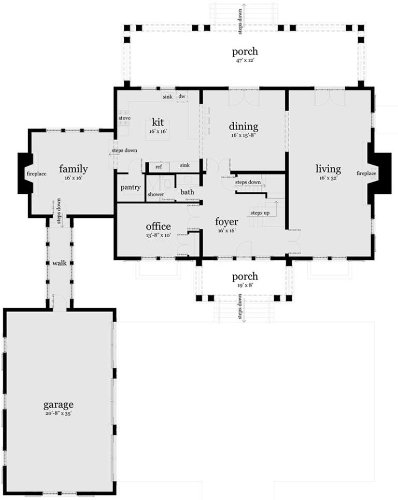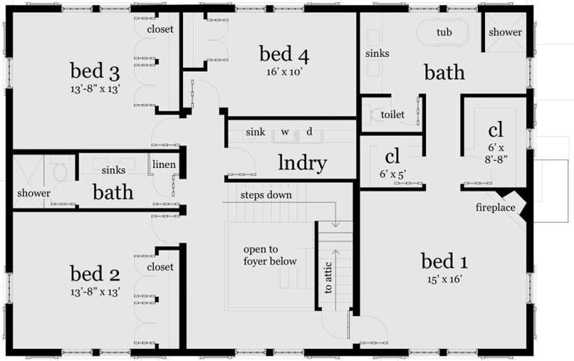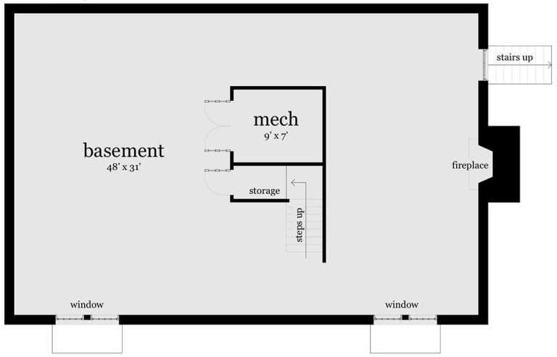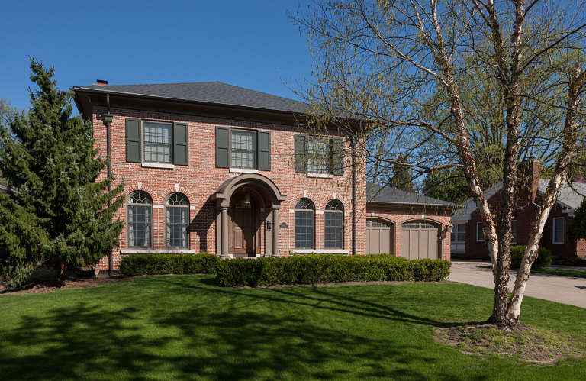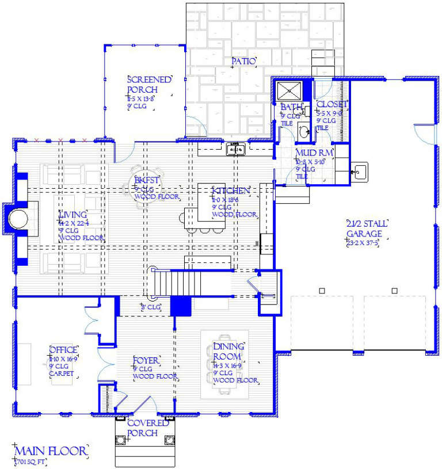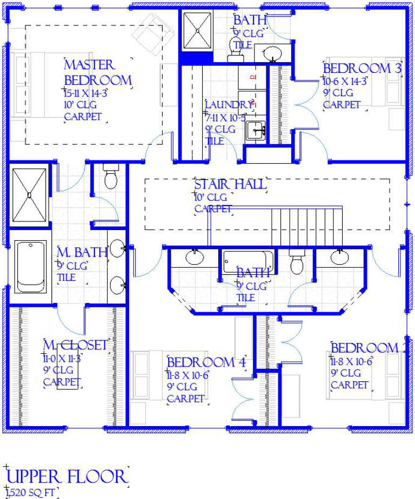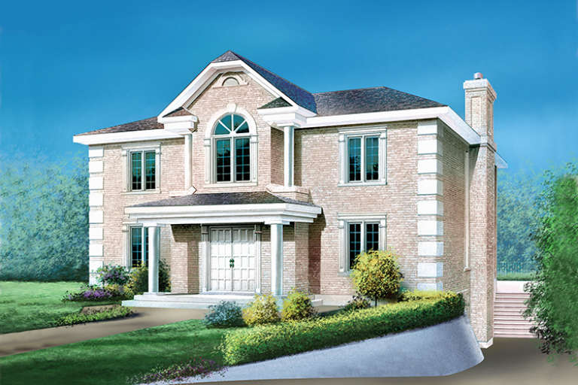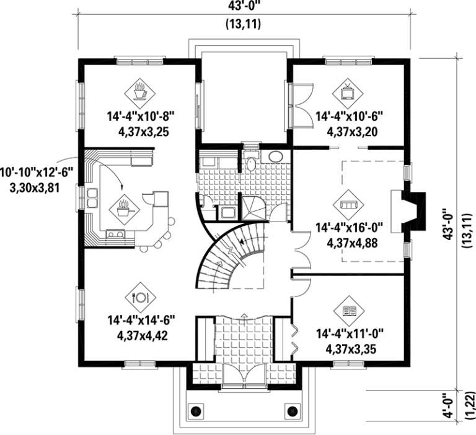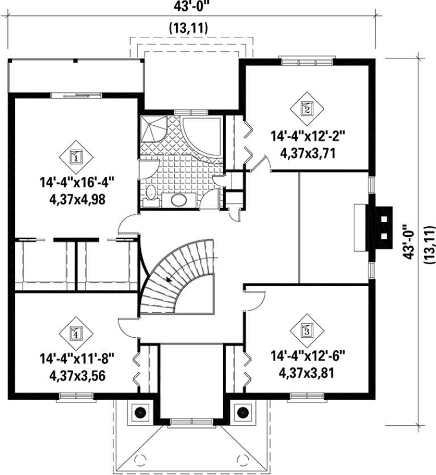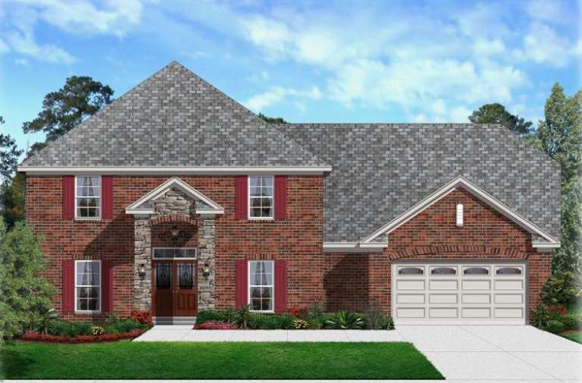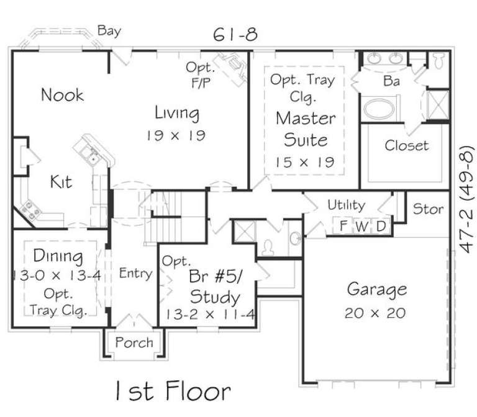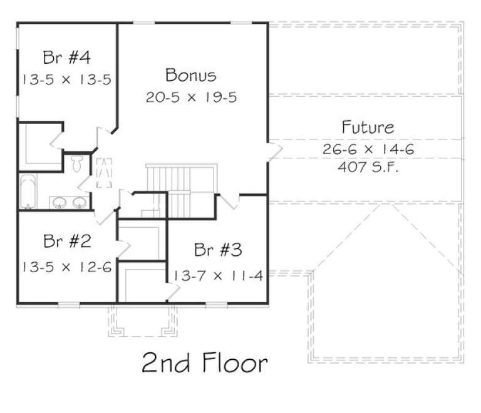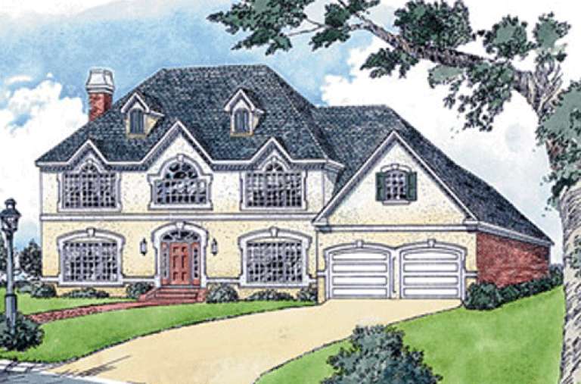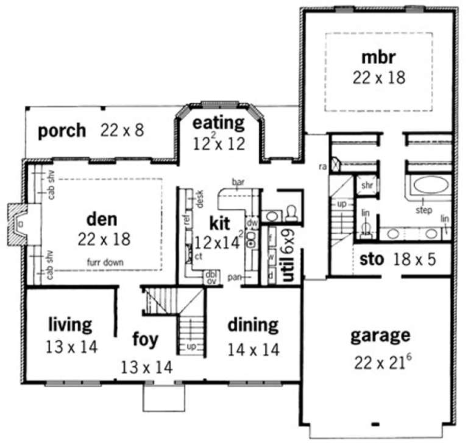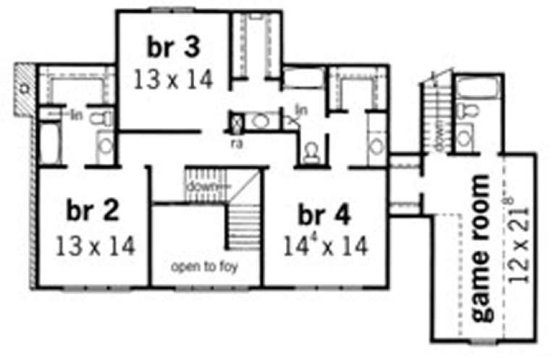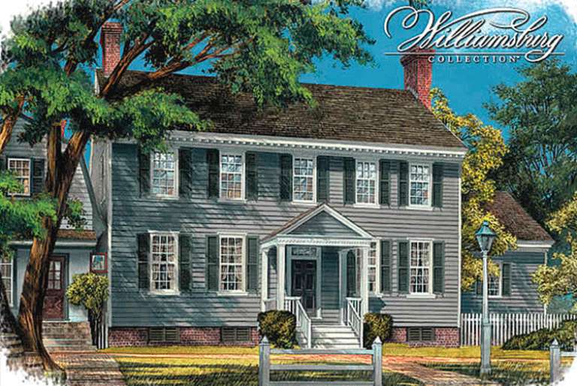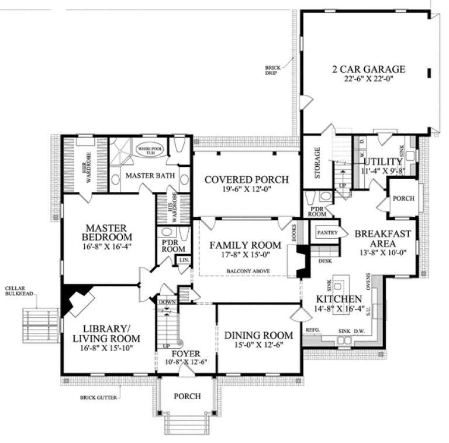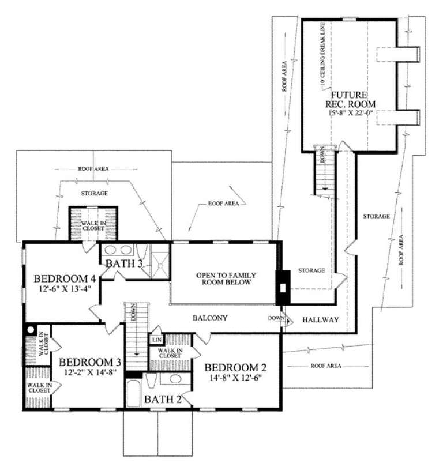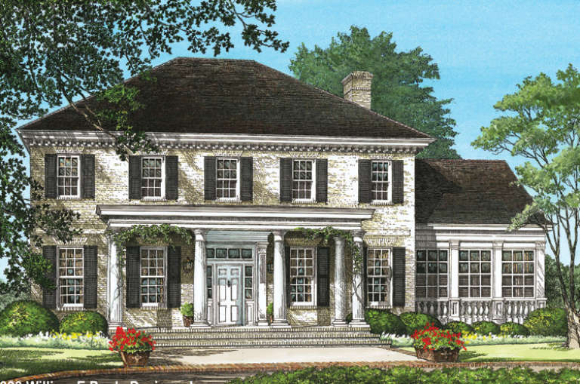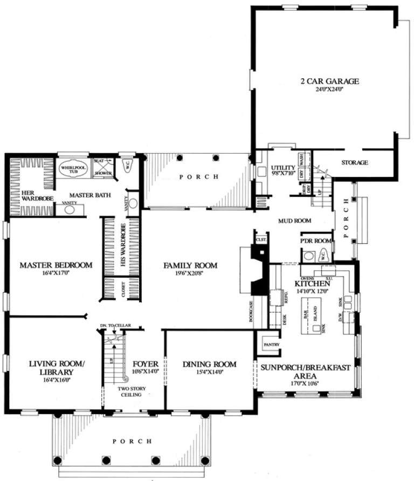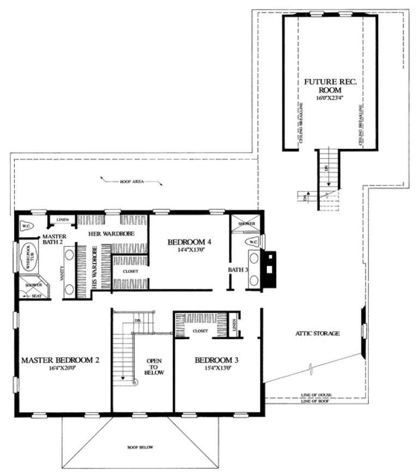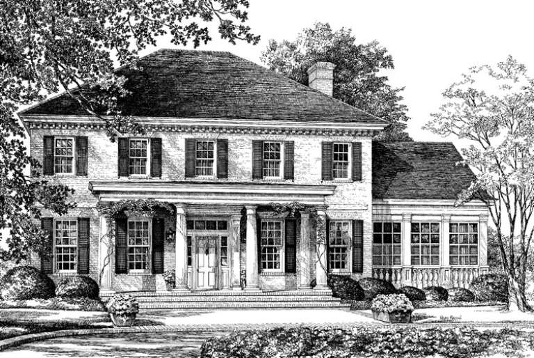- Shop
- Styles
- Collections
- Garage Plans
- Services
-
Services
- Cost To Build
- Modifications
- PRO Services
- Contact Us
- Learn
-
Collections
- New Plans
- Open Floor Plans
- Best Selling
- Exclusive Designs
- Basement
- In-Law Suites
- Accessory Dwelling Units
- Plans With Videos
- Plans With Photos
- Plans With 360 Virtual Tours
- Plans With Interior Images
- One Story House Plans
- Two Story House Plans
- See More Collections
-
Plans By Square Foot
- 1000 Sq. Ft. and under
- 1001-1500 Sq. Ft.
- 1501-2000 Sq. Ft.
- 2001-2500 Sq. Ft.
- 2501-3000 Sq. Ft.
- 3001-3500 Sq. Ft.
- 3501-4000 Sq. Ft.
- 4001-5000 Sq. Ft.
- 5001 Sq. Ft. and up
-
Recreation Plans
- Pool Houses
- Sheds
- Gazebos
- Workshops
-
Services
- Cost To Build
- Modifications
- PRO Services
- Contact Us
 Sq Ft
3,672
Sq Ft
3,672
 Width
51'
Width
51'
 Depth
86'
Depth
86'

How much will it
cost to build?
Our Cost To Build Report provides peace of mind with detailed cost calculations for your specific plan, location and building materials.
$29.95 BUY THE REPORTFloorplan Drawings

Customize this plan
Our designers can customize this plan to your exact specifications.
Requesting a quote is easy and fast!
MODIFY THIS PLAN
Features
 Additional Bedroom Down
Additional Bedroom DownMaster On Main Floor
Split Bedrooms
 Rear Entry Garage
Rear Entry Garage Laundry Second Floor
Laundry Second Floor Front Porch
Front PorchRear Porch
Stacked Porch
 Formal Living Room
Formal Living RoomDetails
What's Included in these plans?
- Floor plan(s) with Electrical
- Exterior Elevations
- Building Sections
- Foundation Plan, Structural and Roof Plans
- Wall Sections
- Detail Sheets
About This Plan
This luxury Colonial home features a classic exterior façade and an interior floor plan which houses in excess of 3,600 square feet of living space. The stately exterior of the home features double front porches spanning the width of the home, open railing and extensive column accents. The entry porch is highlighted by a double door entrance into the foyer and subsequent reception area. The formal living room is spacious, open to the foyer and features a trey ceiling. The reception area is highlighted by multiple open archways and houses the second story staircase. There is a formal dining room reached by an arched opening which has a trey ceiling and provides access to the gourmet kitchen and breakfast nook. The nook has a triple window wall overlooking the side garden and rear covered porch. The kitchen is truly outstanding with a large center island, a breakfast bar, a plethora of additional counter and cabinet space and access to the rear porch. The rear covered porch is expansive and overlooks the pool area while additionally providing access to the garage. Two bedroom suites are situated on the main floor; bedroom two is highlighted by a spacious bedroom with an oversized walk-in closet and a private full with double vanities. The main level master suite is accessed through the reception area and is a private oasis which extends to the side garden. Entrance into the master suite is accessed through French doors into the spacious bedroom with a trey ceiling accent and the hallway to the master bath houses an oversized walk-in closet. The elegantly designed master bath features dual vanities, a separate shower, tub and a compartmentalized toilet. A private porch is situated off the master suite and provides access to the side garden and rear yard.
The second story landing provides a balcony overlook onto the reception area below and fans out in multiple directions. The top of the landing also features an open family room which measures in excess of 16’x16; this space is ideal for family relaxing and features French door access onto the evening porch. Two additional bedroom suites are located on this floor along with the family laundry room. Suite three features an oversized bedroom and walk-in closet along with private access to the evening porch. The attached bath includes double vanities, a shower and a private toilet area. The fourth bedroom suite is also clearly oversized with a trey ceiling accented bedroom, an enormous walk-in closet and private access to the rear sundeck. The attached bath features double vanities, a tub, separate shower and a compartmentalized toilet. This beautiful home features a classic exterior and a sumptuous interior floor plan perfectly suited for a large and active family.
Browse Similar PlansVIEW MORE PLANS


HOUSE PLANS
SERVICES
Enter your email to receive exclusive content straight to your inbox



