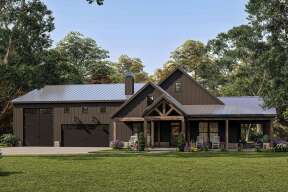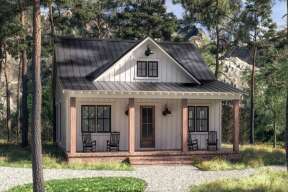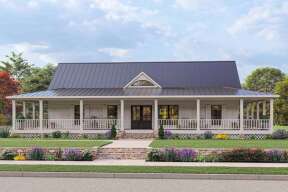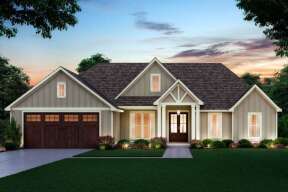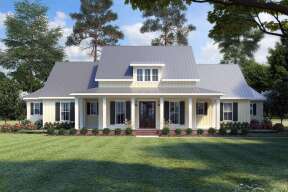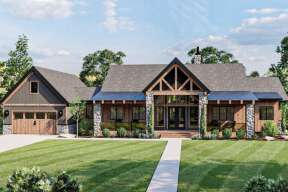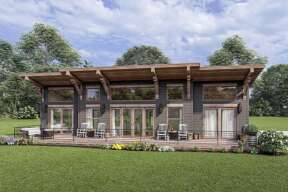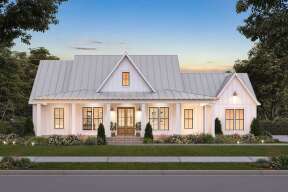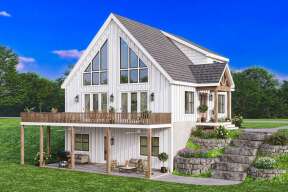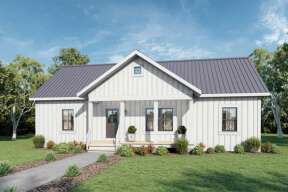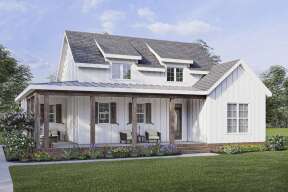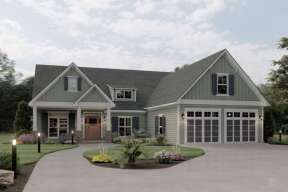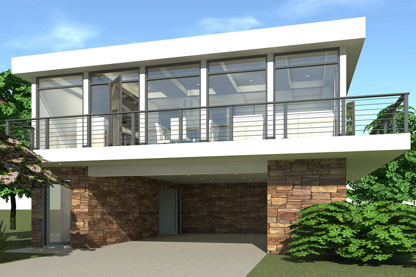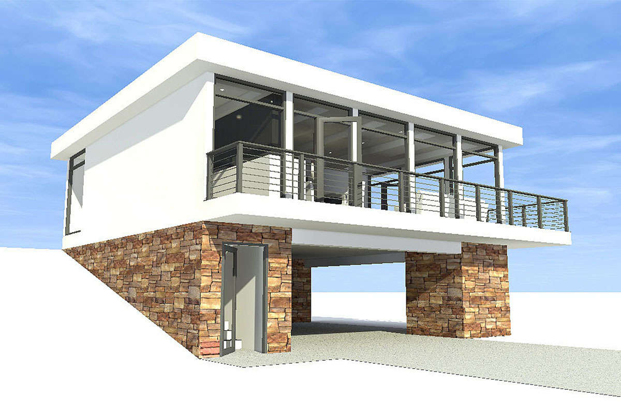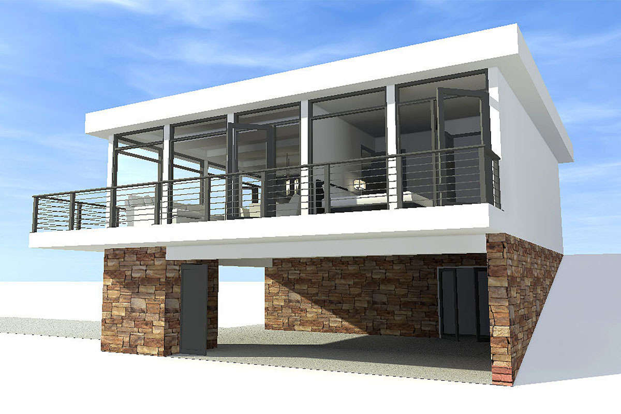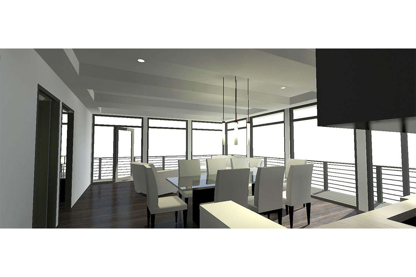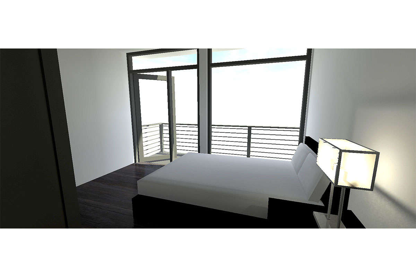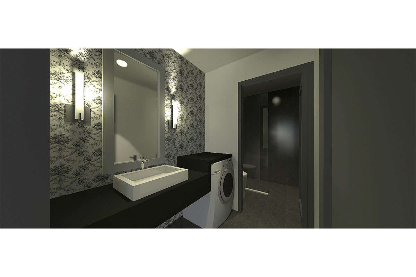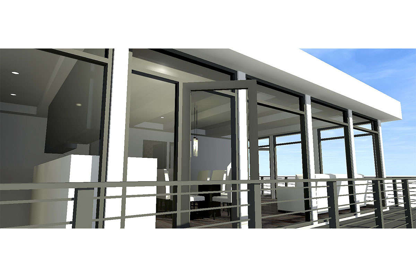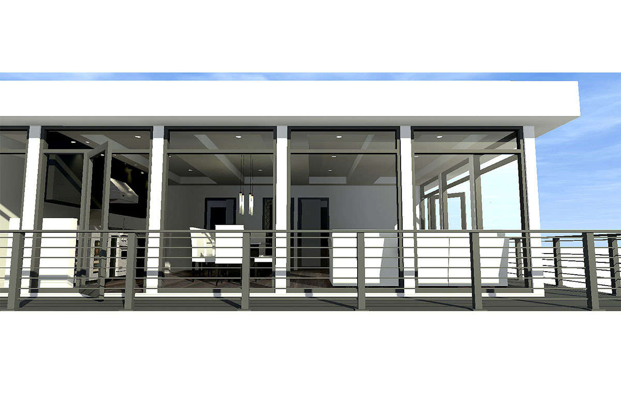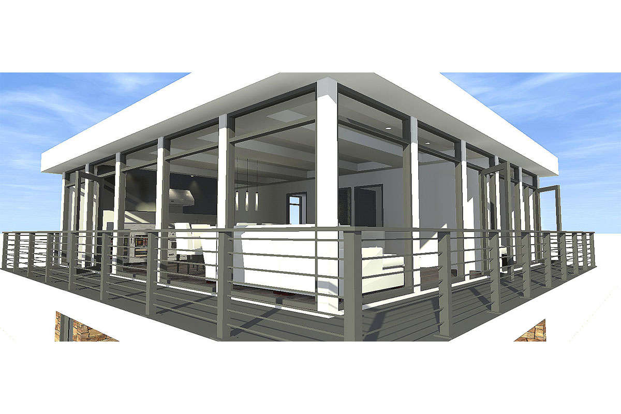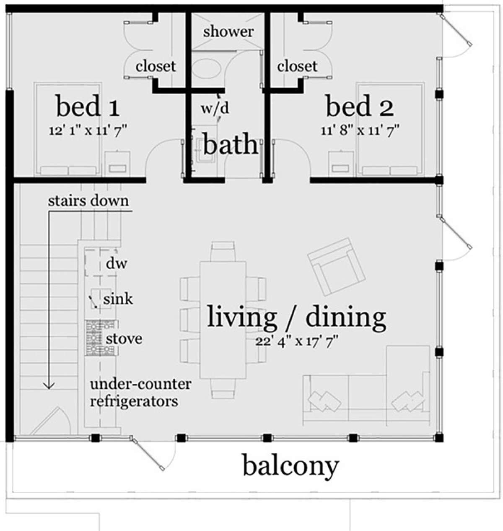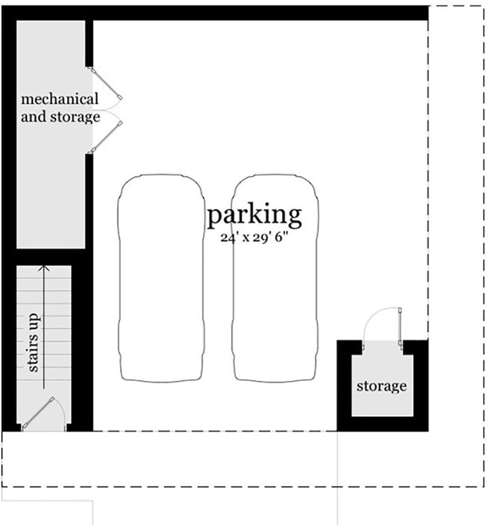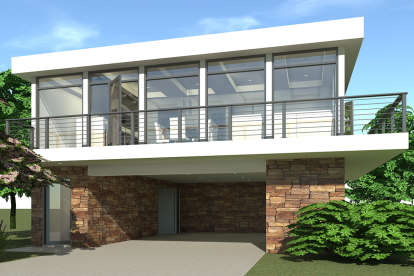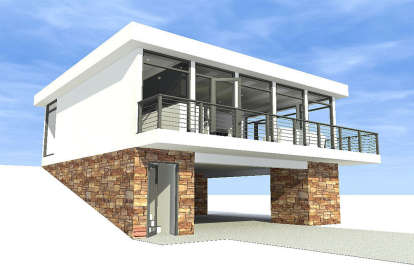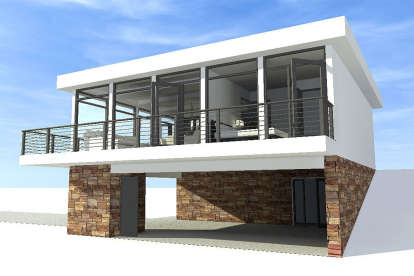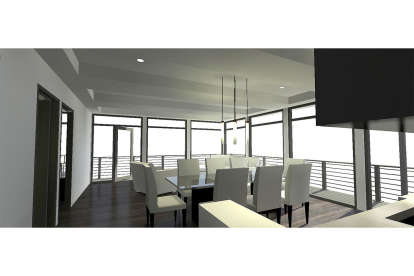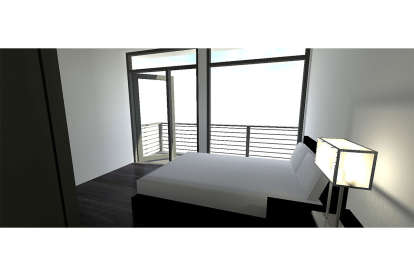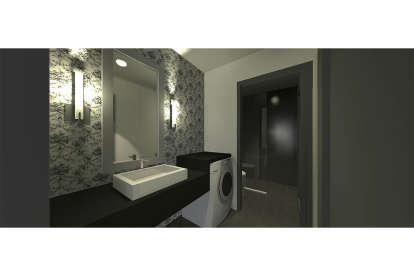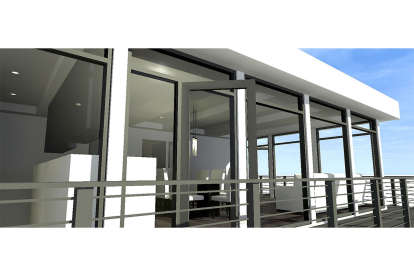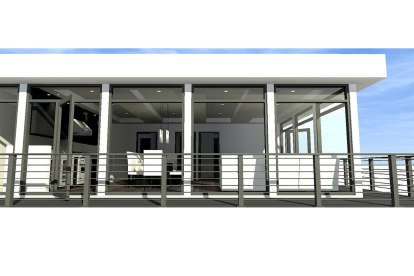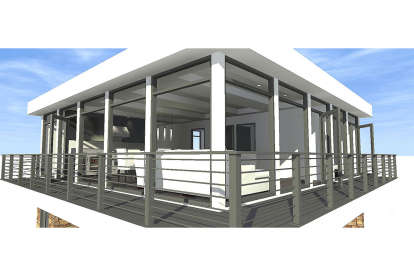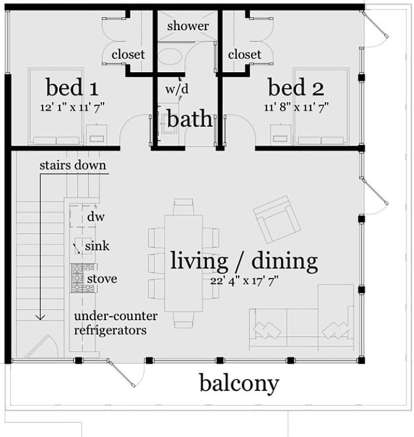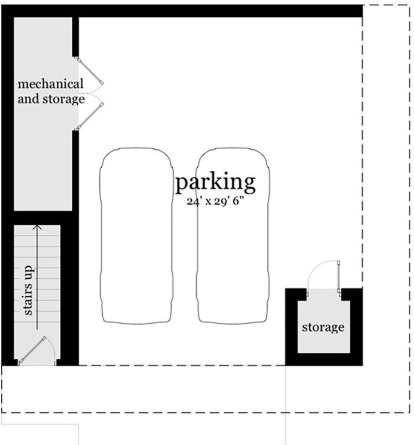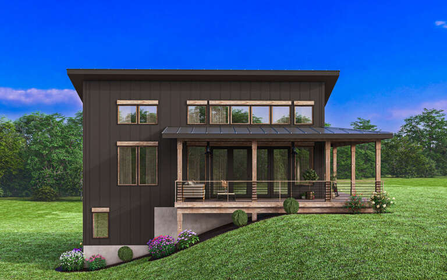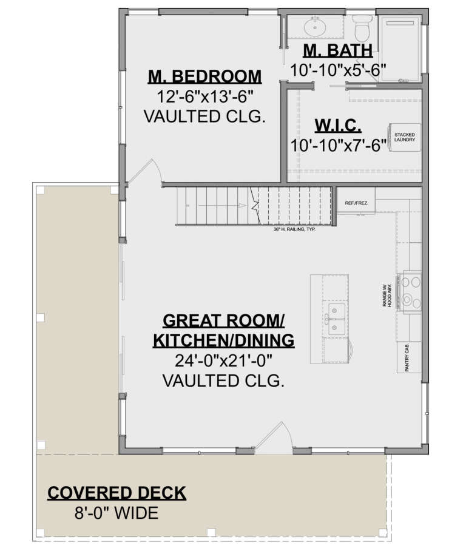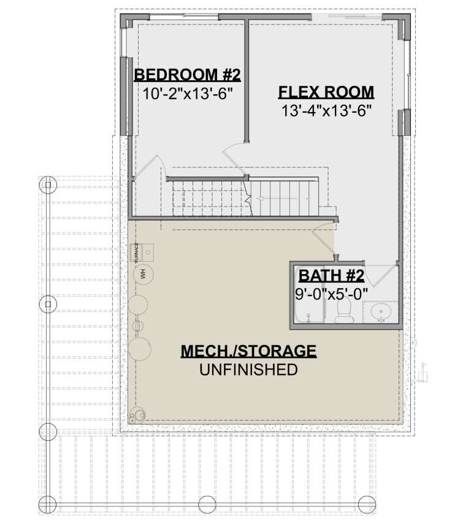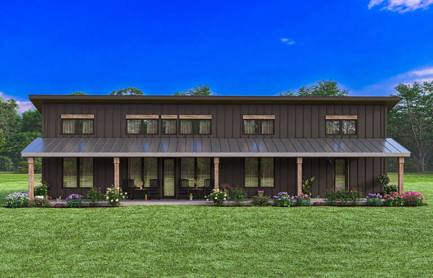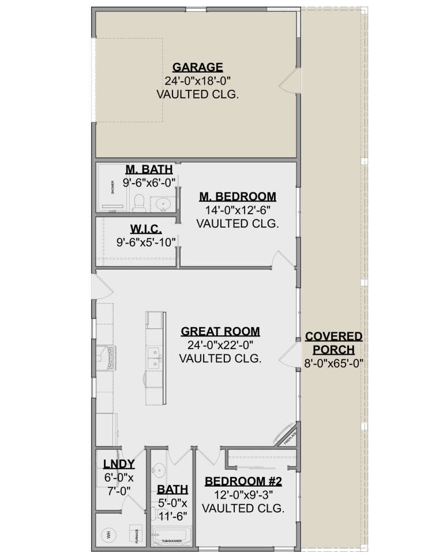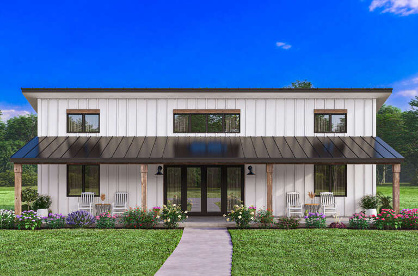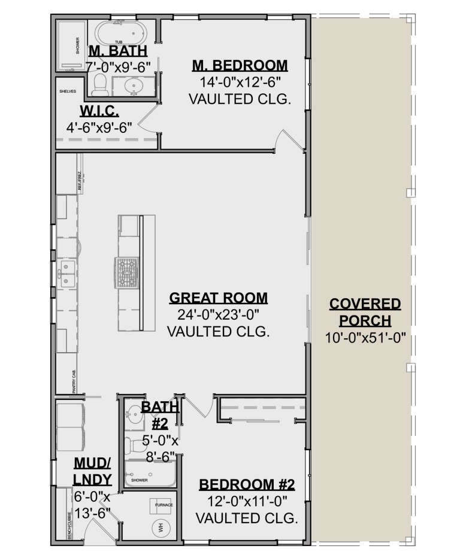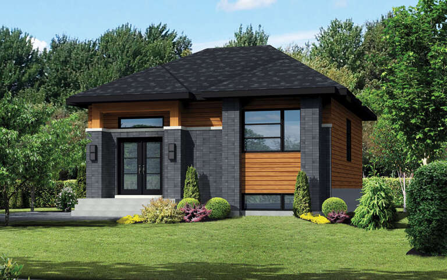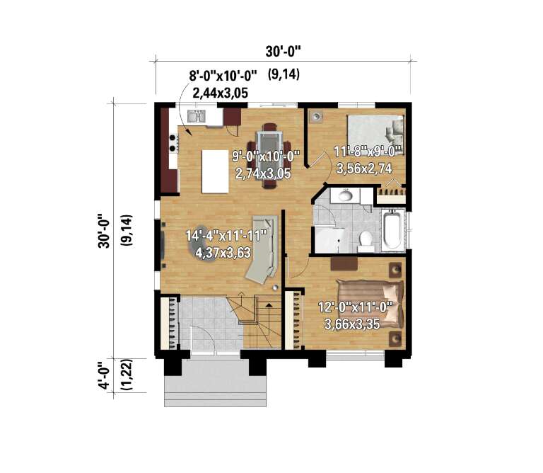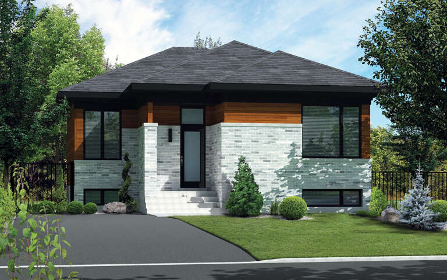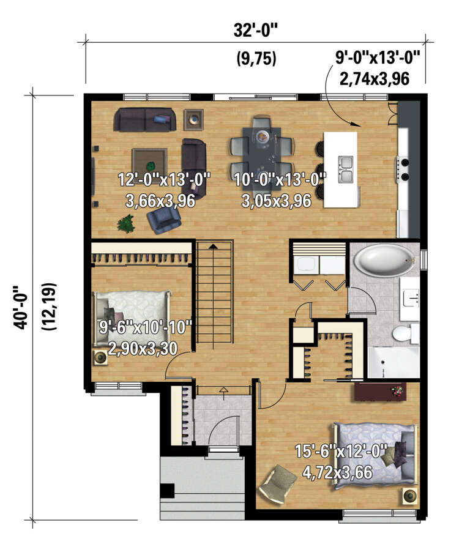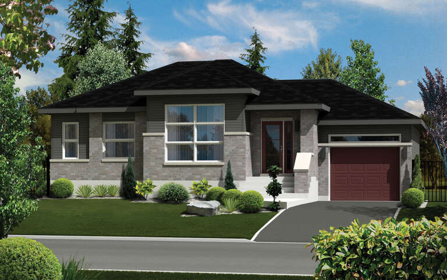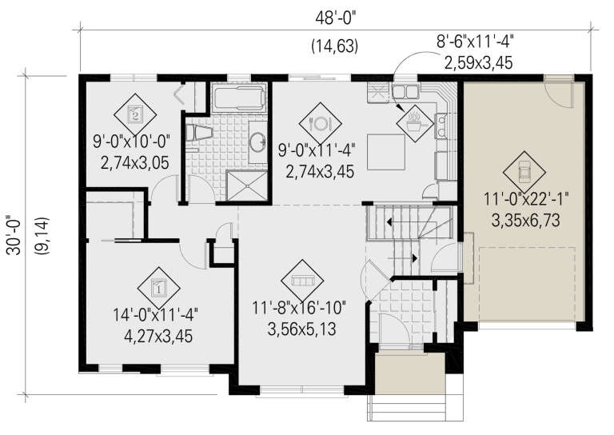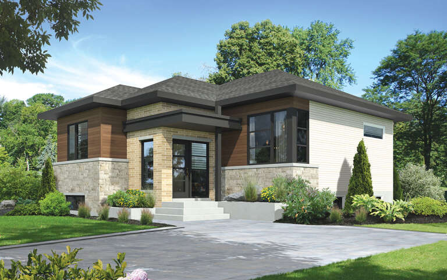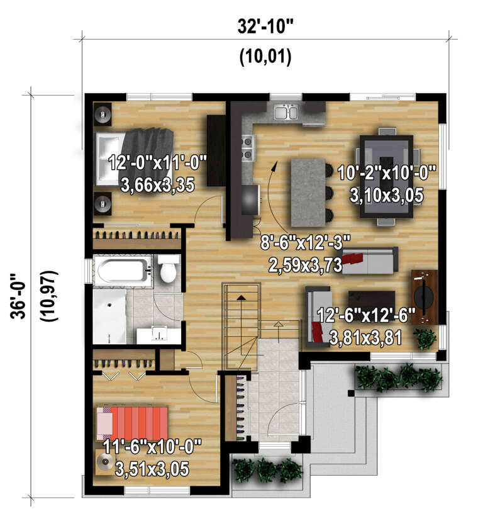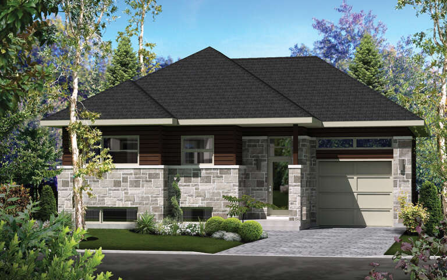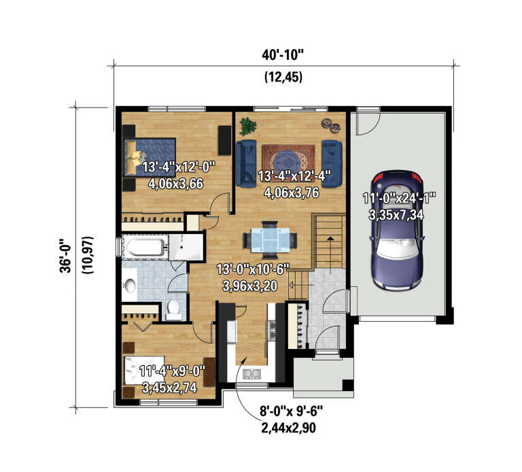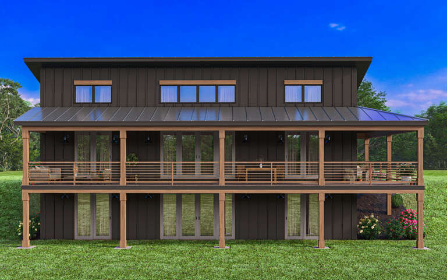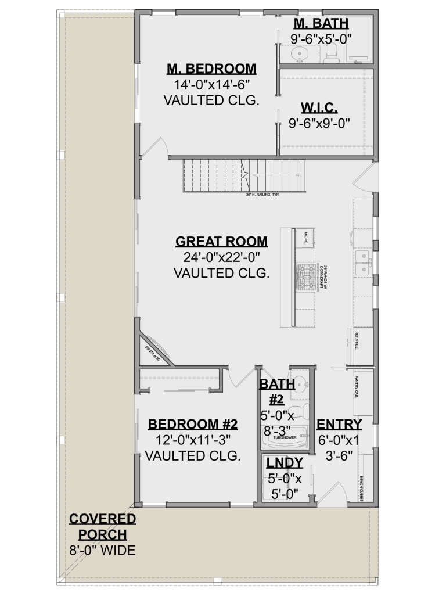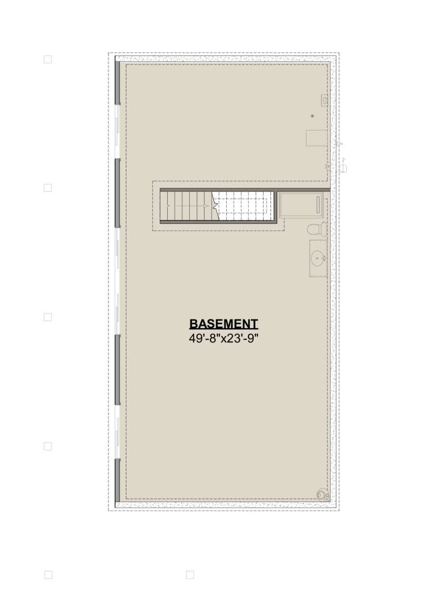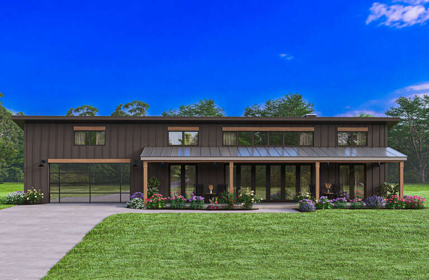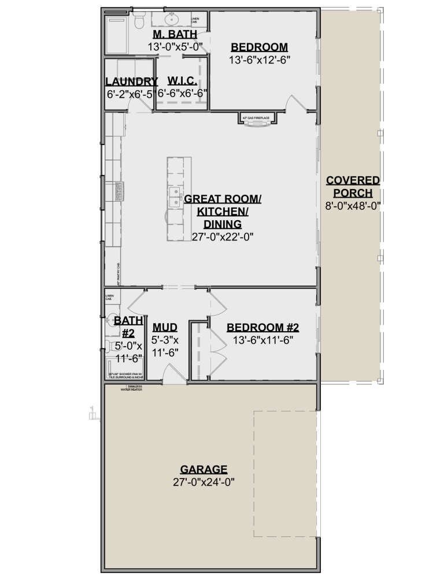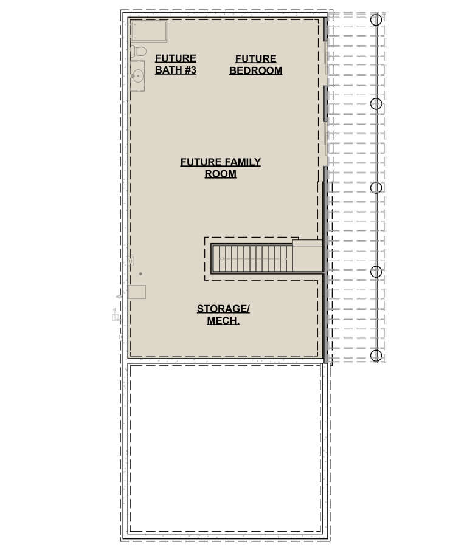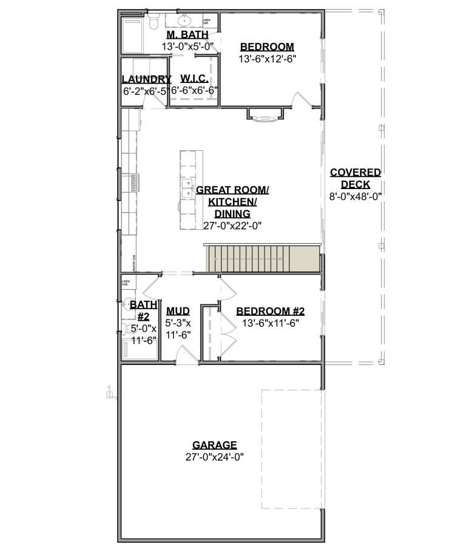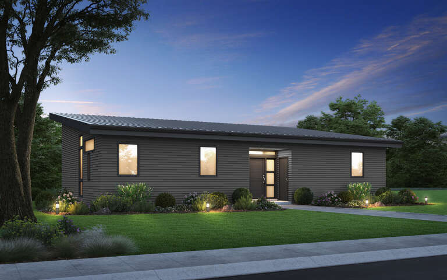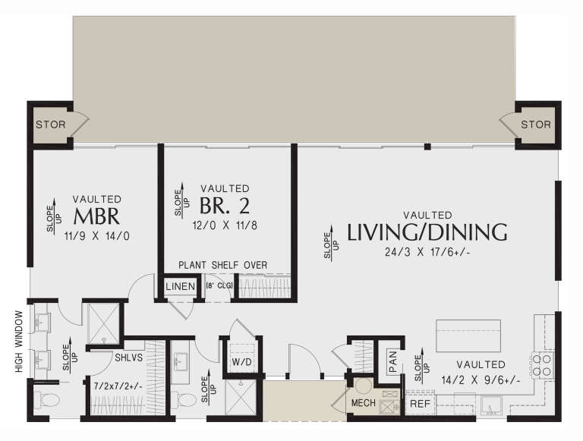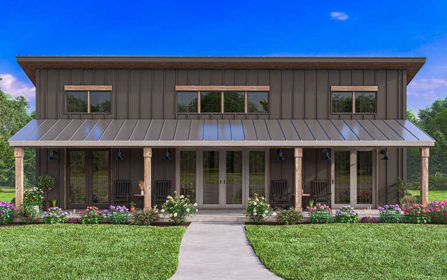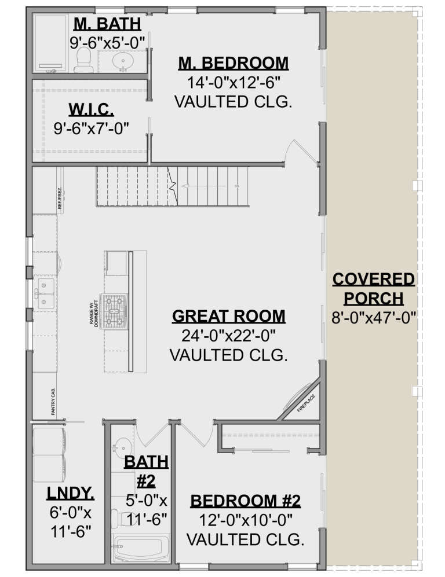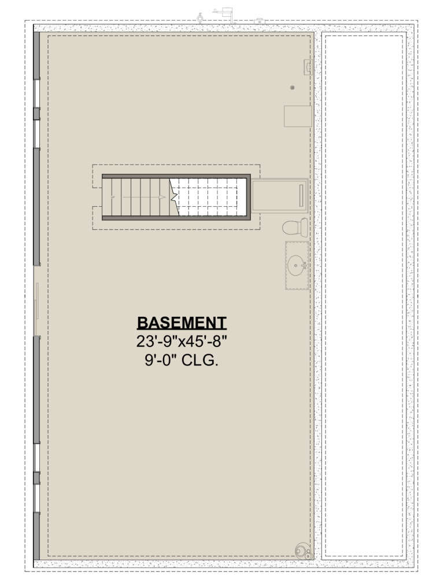- Shop
- Styles
- Collections
- Garage Plans
- Services
-
Services
- Cost To Build
- Modifications
- PRO Services
- Contact Us
- Learn
-
Collections
- New Plans
- Open Floor Plans
- Best Selling
- Exclusive Designs
- Basement
- In-Law Suites
- Accessory Dwelling Units
- Plans With Videos
- Plans With Photos
- Plans With 360 Virtual Tours
- Plans With Interior Images
- One Story House Plans
- Two Story House Plans
- See More Collections
-
Plans By Square Foot
- 1000 Sq. Ft. and under
- 1001-1500 Sq. Ft.
- 1501-2000 Sq. Ft.
- 2001-2500 Sq. Ft.
- 2501-3000 Sq. Ft.
- 3001-3500 Sq. Ft.
- 3501-4000 Sq. Ft.
- 4001-5000 Sq. Ft.
- 5001 Sq. Ft. and up
-
Recreation Plans
- Pool Houses
- Sheds
- Gazebos
- Workshops
-
Services
- Cost To Build
- Modifications
- PRO Services
- Contact Us
 Sq Ft
930
Sq Ft
930
 Width
35'
Width
35'
 Depth
35'
Depth
35'

How much will it
cost to build?
Our Cost To Build Report provides peace of mind with detailed cost calculations for your specific plan, location and building materials.
$29.95 BUY THE REPORTFloorplan Drawings

Customize this plan
Our designers can customize this plan to your exact specifications.
Requesting a quote is easy and fast!
MODIFY THIS PLAN
Features
 Master On Main Floor
Master On Main Floor Carport Garage
Carport GarageDrive Under Garage
 Open Floor Plan
Open Floor Plan Wrap Around Porch
Wrap Around Porch Formal Living Room
Formal Living RoomDetails
What's Included in these plans?
- Floor plan(s) with Electrical
- Exterior Elevations
- Building Sections
- Foundation Plan, Structural and Roof Plans
- Wall Sections
- Detail Sheets
About This Plan
This sleek modern house plan features clean lines, great outdoor space and a spacious interior floor plan. Underground parking includes room for two vehicles and there is additional storage space along with a staircase to the home. Impressive brick pylons support and line the side and rear walls of the home and provide interesting architectural detailing. There are two bedrooms and one bath situated on one floor in the 930 square foot home. Enormous balcony space spans two sides of the home making for outstanding entertaining space for large gatherings of family and friends. Environmentally friendly floor to ceiling glass windows envelop the balcony and gives the home a unique quality while providing plenty of light. There are three access points to the wraparound balcony; two are off the common living spaces and one is accessible from bedroom two. The bottom level staircase leads to the essence of the home where you eventually step down into the open concept design. There you will find an impressive size living and dining room along with a side wall kitchen area. There is design space for an under counter refrigerator, dishwasher and a washer and dryer along with space for a sink and stove/oven. By placing the kitchen amenities on one wall of the design along with ample counter and cabinet space, the common areas are opened up and provide spacious accommodations. The common areas in combination with the surrounding glass walls gives this space an industrial “vibe” and allows for optimum furniture placement. There are two spacious bedrooms and each features French door access to the closets. The bath is flanked by the bedrooms and there is a large counter space with toilet area and a tub available. This uniquely designed home features a distinctively modern floor plan with great entertaining and relaxing space along with private family space.
Browse Similar PlansVIEW MORE PLANS


HOUSE PLANS
SERVICES
Enter your email to receive exclusive content straight to your inbox



