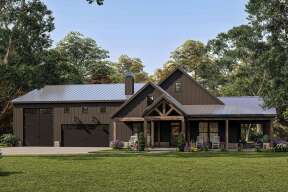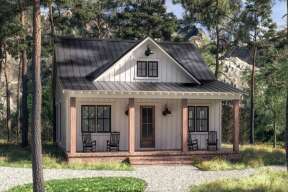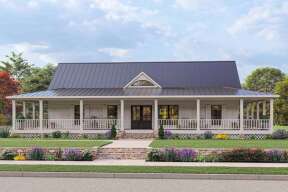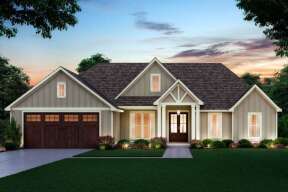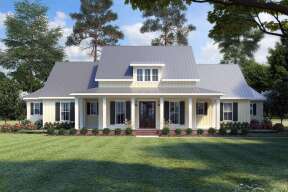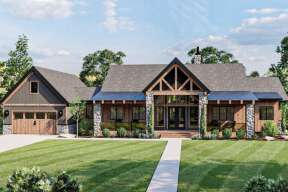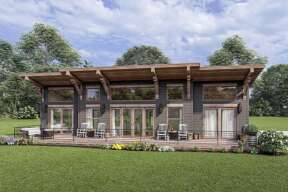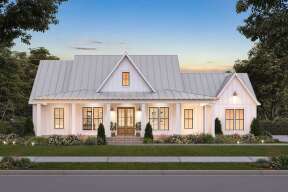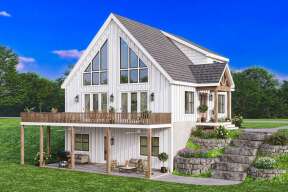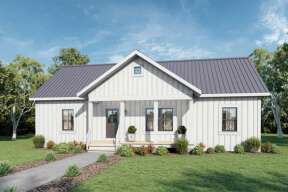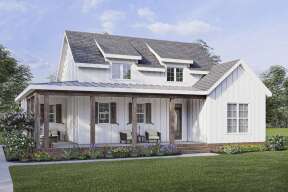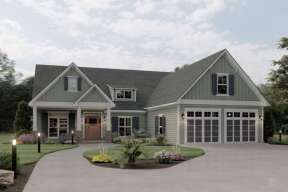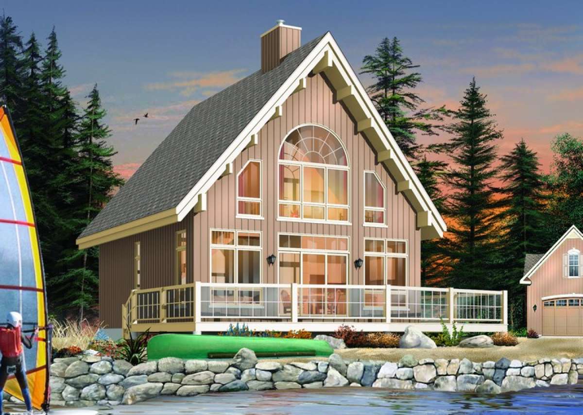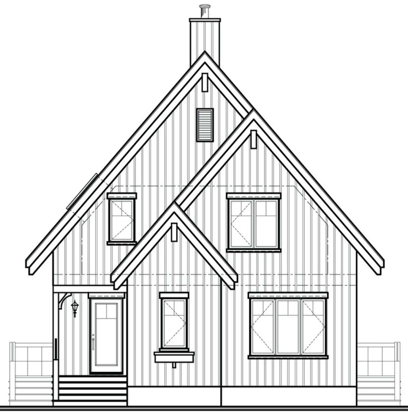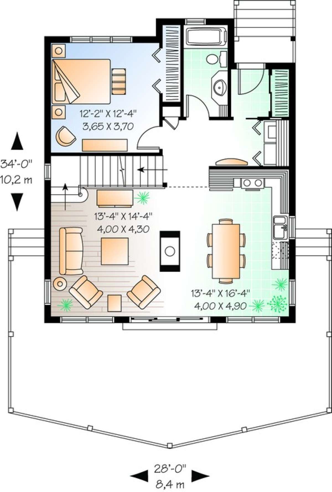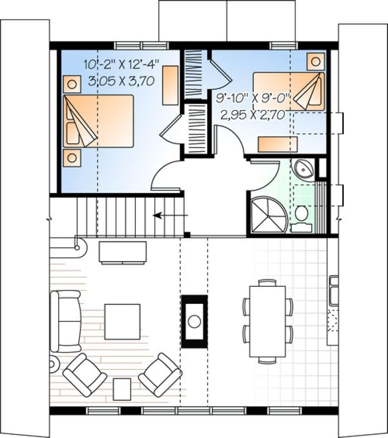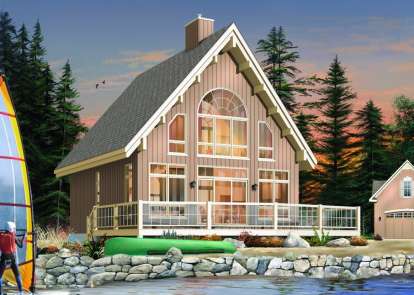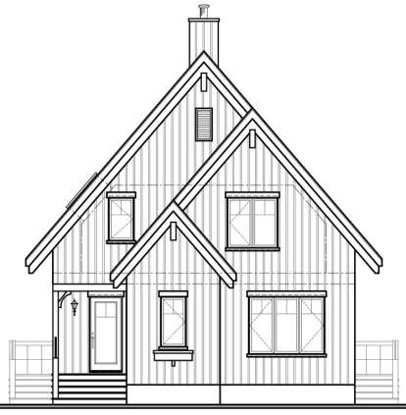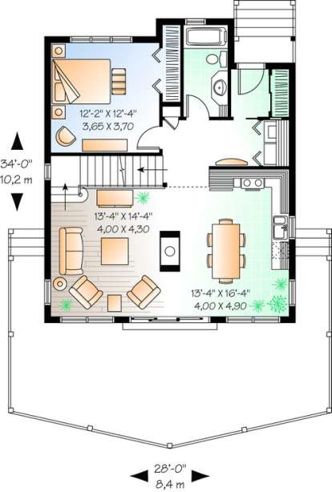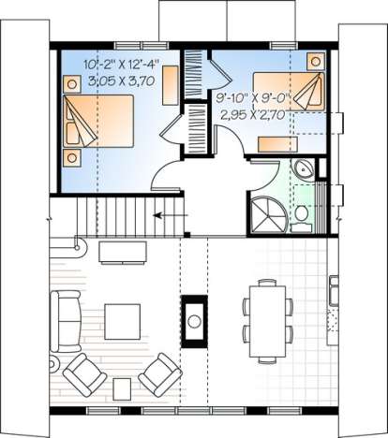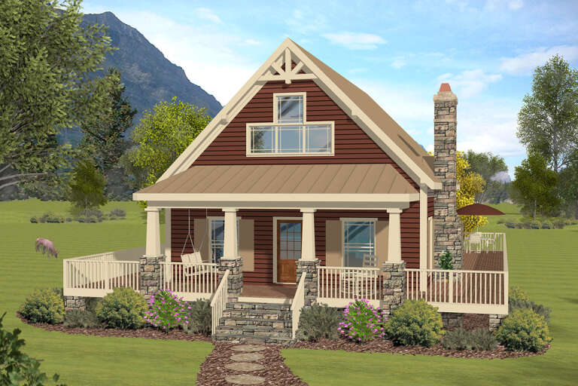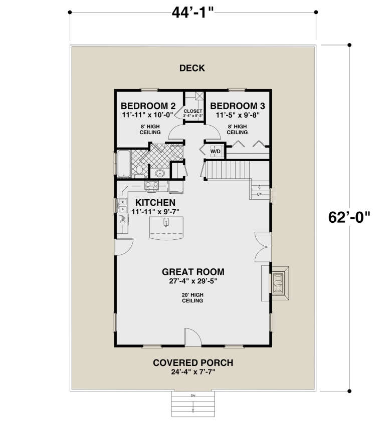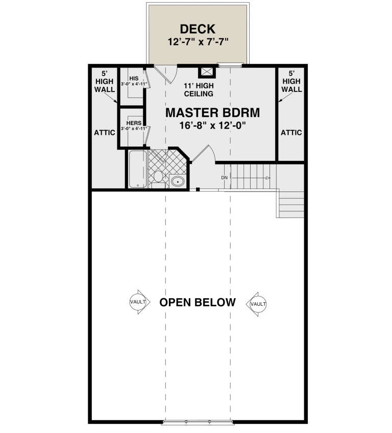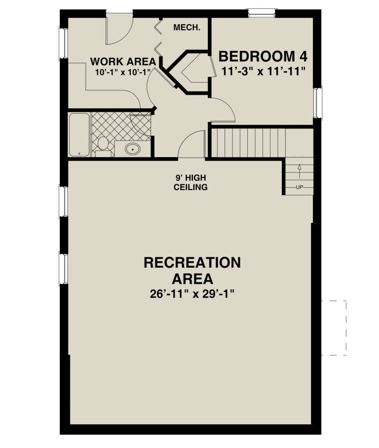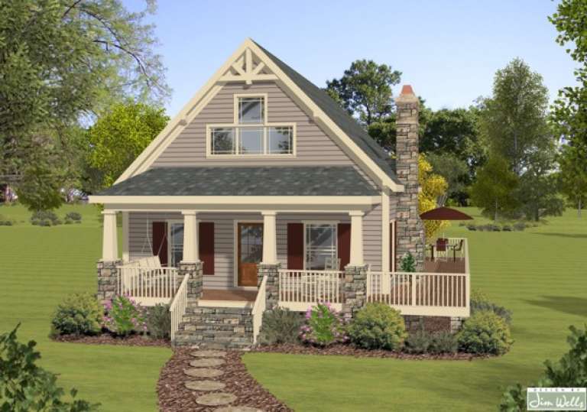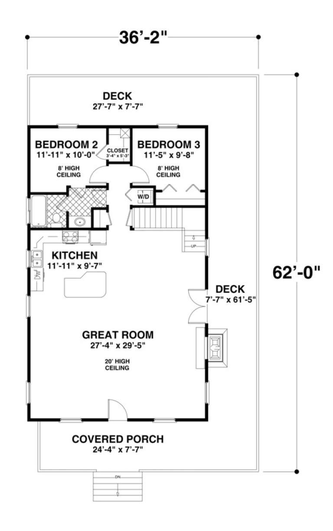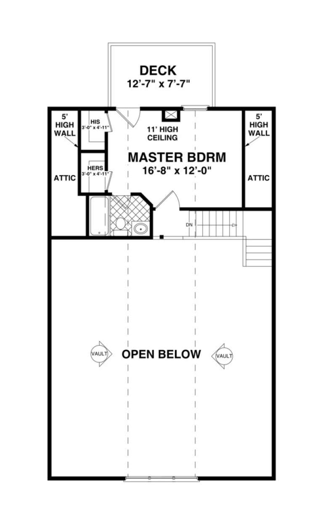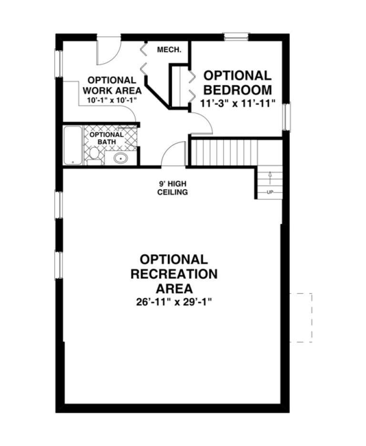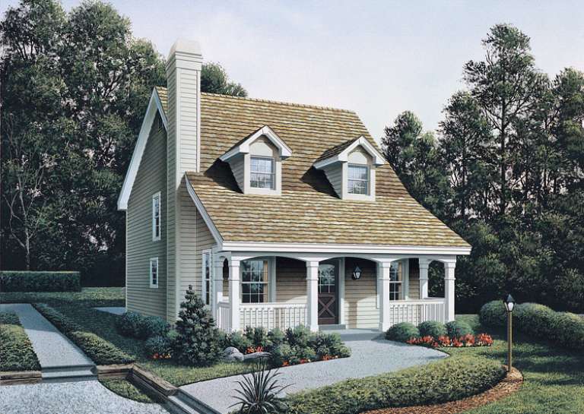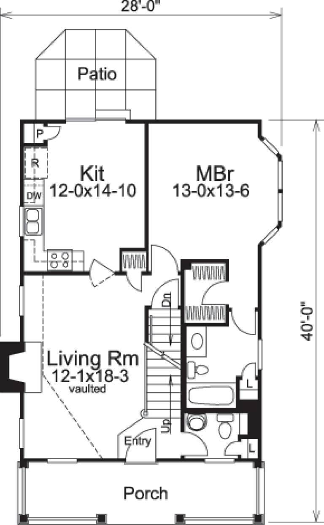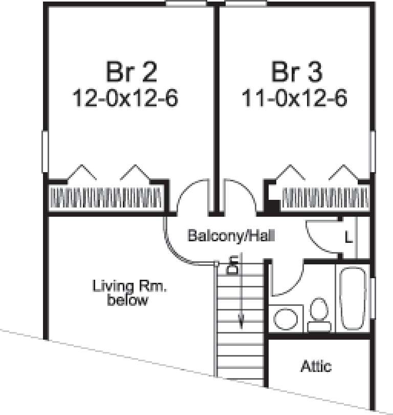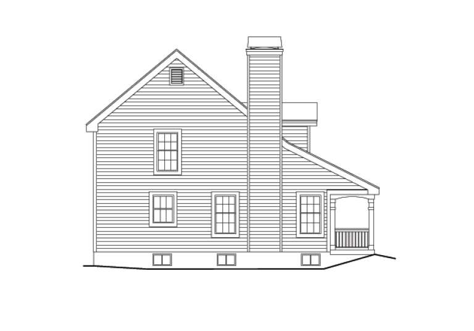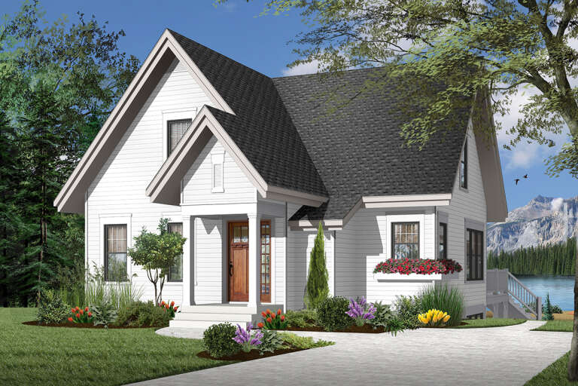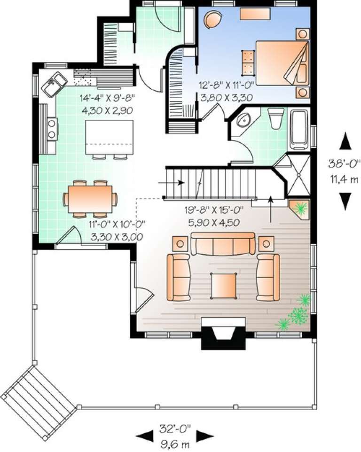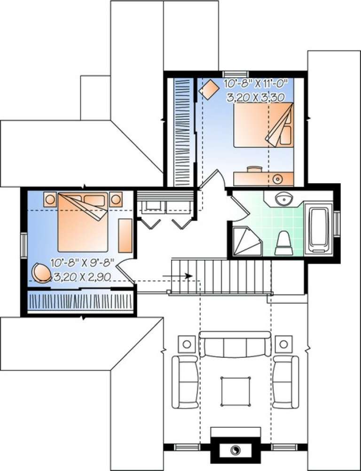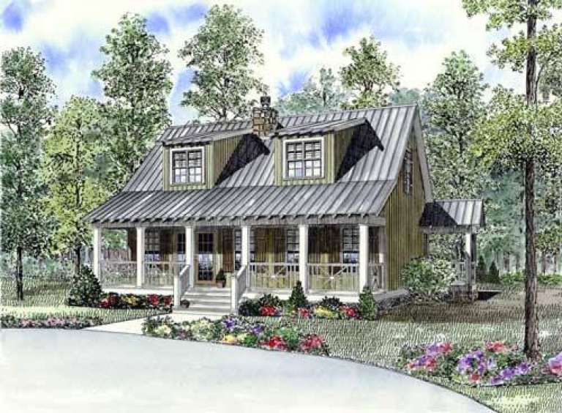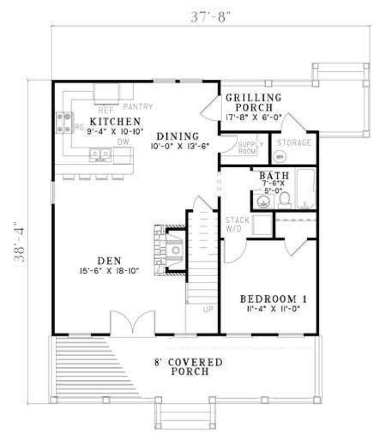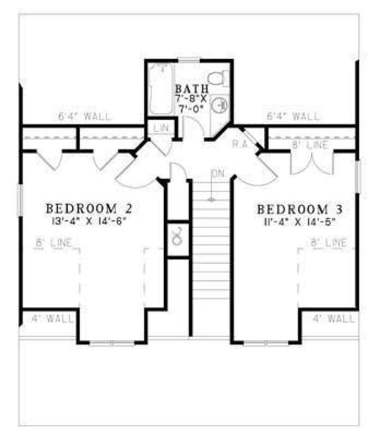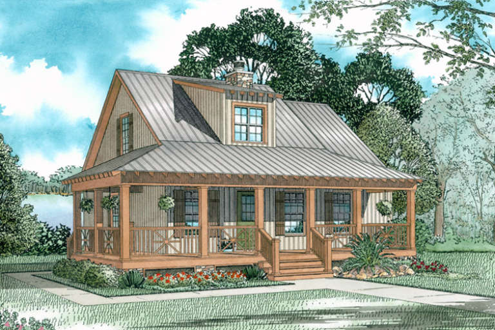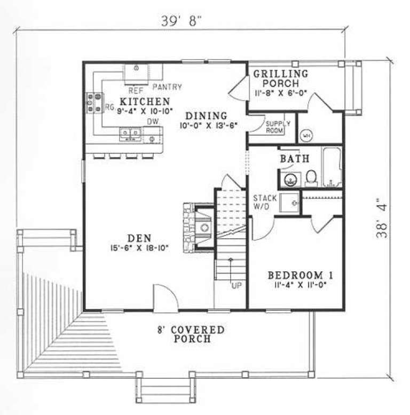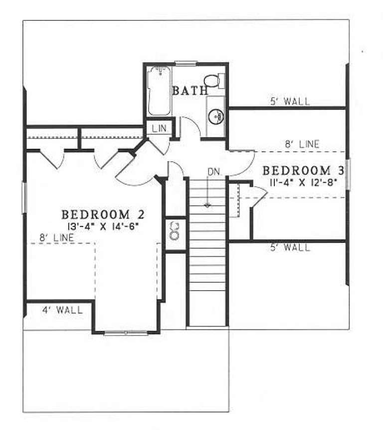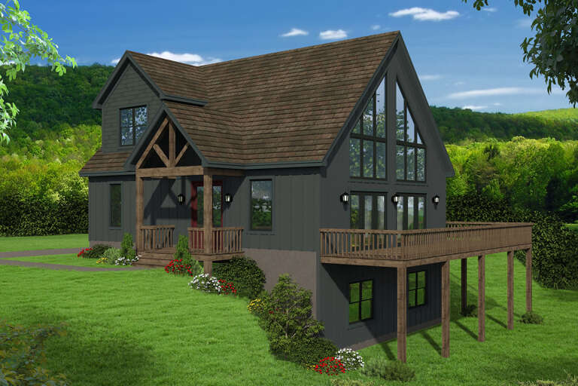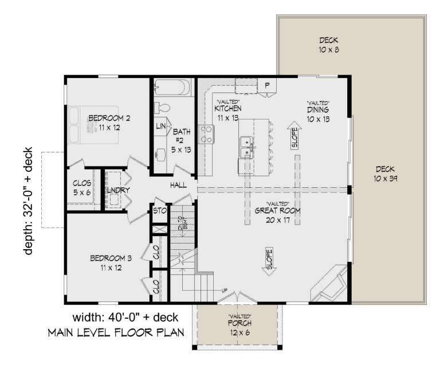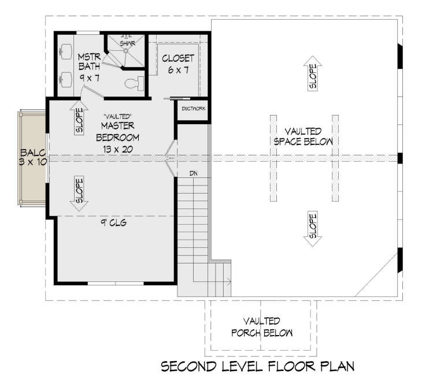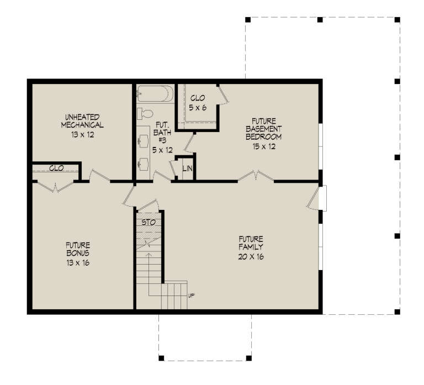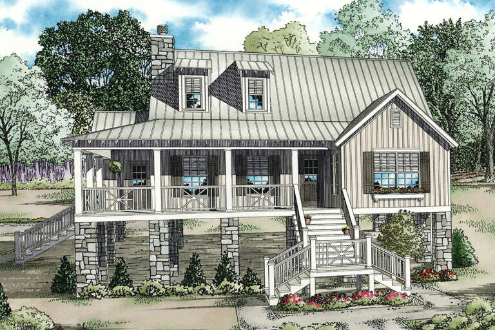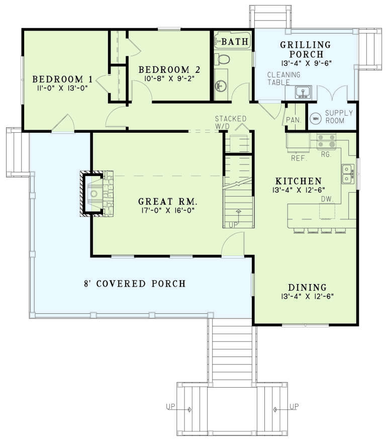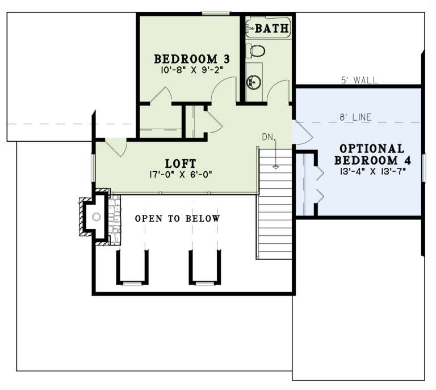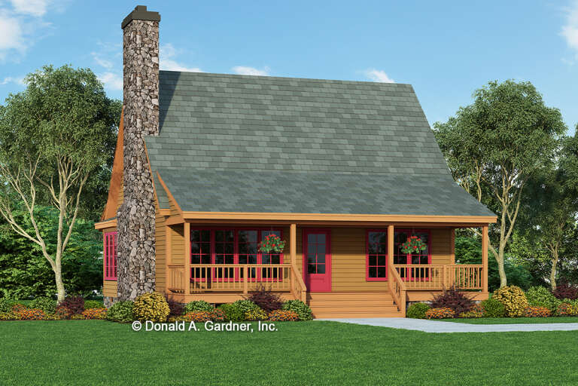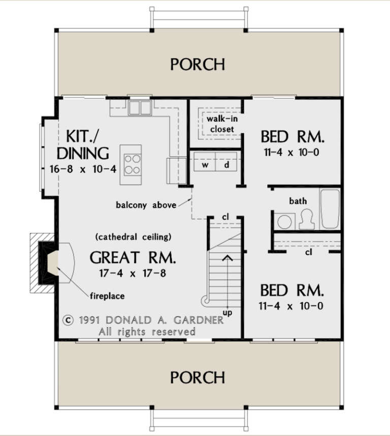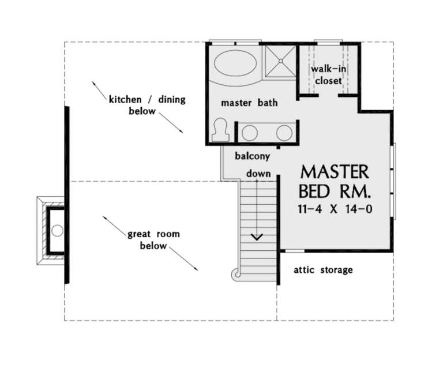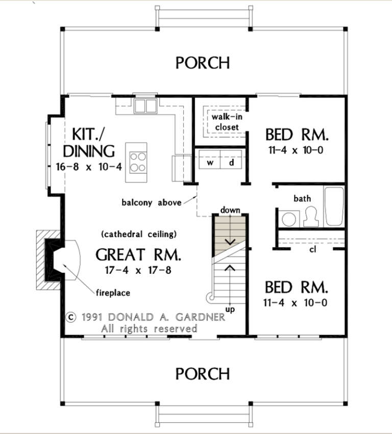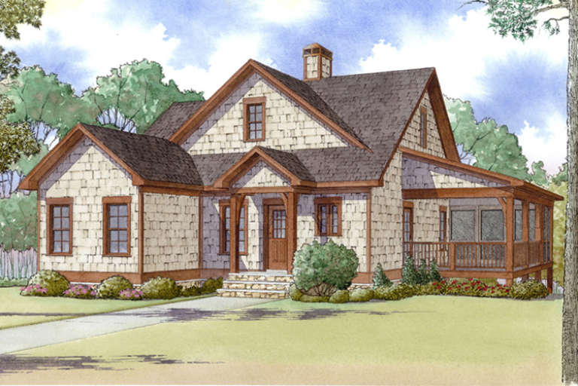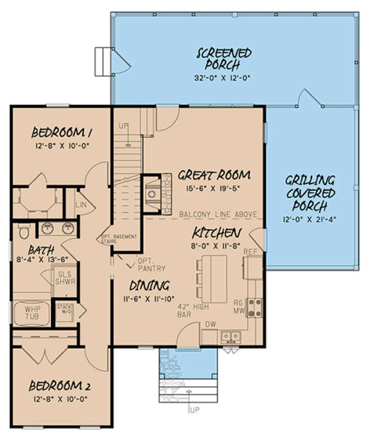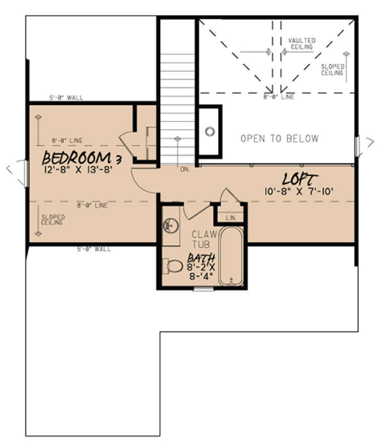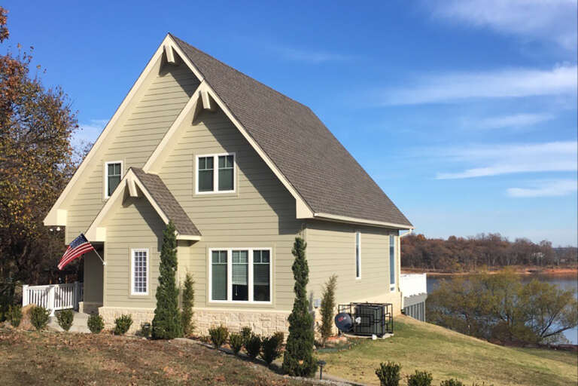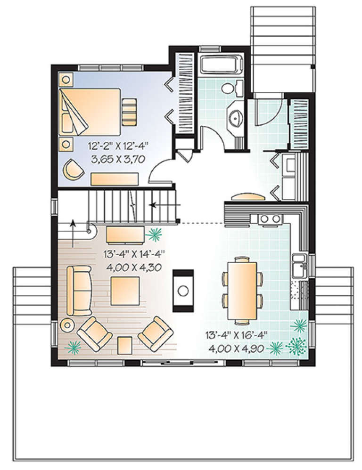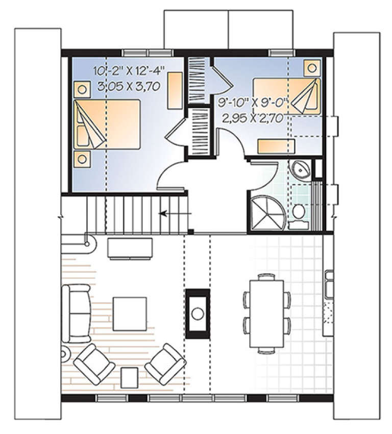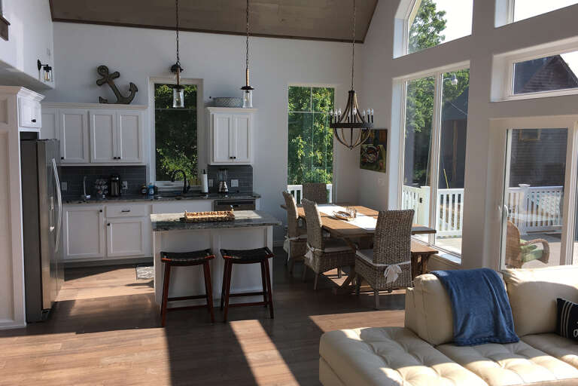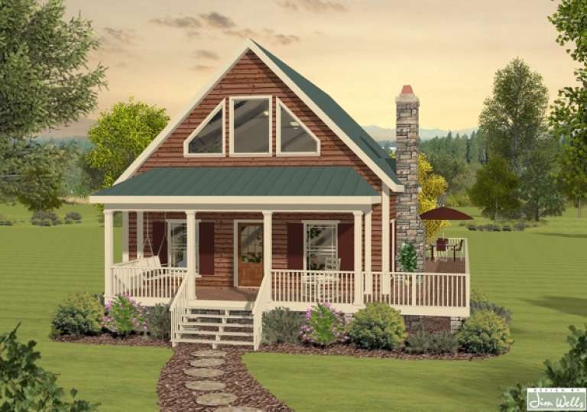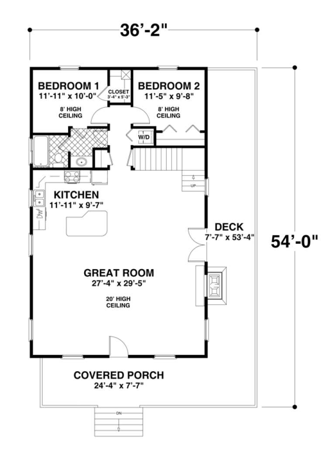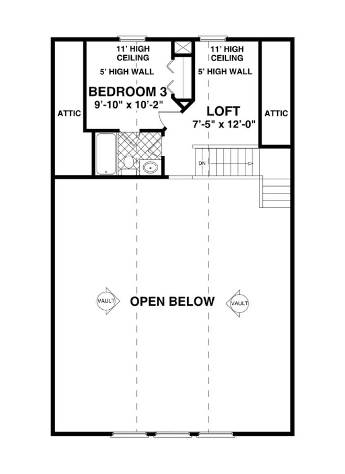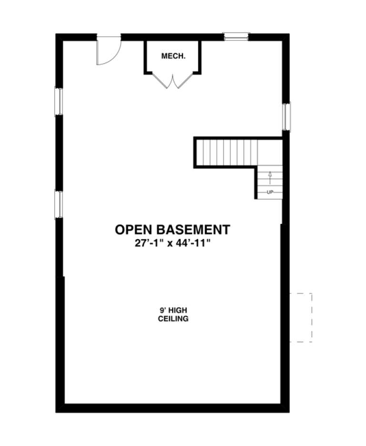- Shop
- Styles
- Collections
- Garage Plans
- Services
-
Services
- Cost To Build
- Modifications
- PRO Services
- Contact Us
- Learn
-
Collections
- New Plans
- Open Floor Plans
- Best Selling
- Exclusive Designs
- Basement
- In-Law Suites
- Accessory Dwelling Units
- Plans With Videos
- Plans With Photos
- Plans With 360 Virtual Tours
- Plans With Interior Images
- One Story House Plans
- Two Story House Plans
- See More Collections
-
Plans By Square Foot
- 1000 Sq. Ft. and under
- 1001-1500 Sq. Ft.
- 1501-2000 Sq. Ft.
- 2001-2500 Sq. Ft.
- 2501-3000 Sq. Ft.
- 3001-3500 Sq. Ft.
- 3501-4000 Sq. Ft.
- 4001-5000 Sq. Ft.
- 5001 Sq. Ft. and up
-
Recreation Plans
- Pool Houses
- Sheds
- Gazebos
- Workshops
-
Services
- Cost To Build
- Modifications
- PRO Services
- Contact Us
 Sq Ft
1,301
Sq Ft
1,301
 Width
28'
Width
28'
 Depth
34'
Depth
34'

How much will it
cost to build?
Our Cost To Build Report provides peace of mind with detailed cost calculations for your specific plan, location and building materials.
$29.95 BUY THE REPORTFloorplan Drawings

Customize this plan
Our designers can customize this plan to your exact specifications.
Requesting a quote is easy and fast!
MODIFY THIS PLAN
Features
 Master On Main Floor
Master On Main Floor Laundry On Main Floor
Laundry On Main Floor Front Porch
Front PorchDetails
What's Included in these plans?
- 4 Elevations
- Foundation Plan
- Main Floor Plan
- Upper Floor Plans (if applicable)
- Roof Plan
- Truss Diagrams & Building Section
- Construction Details
- Typical Wall Section
About This Plan
This Country house plan boasts of an attractive exterior and a spacious one-and-a-half storied interior. The façade features multiple gables, a covered porch and a walk-up staircase on the front exterior and an amazing array of window views and open deck on the rear. Perfect for a lakefront or mountain property lot, this home features the ideal environment to enjoy panoramic views of the outdoor space. Exposed rafters, wide eaves and a sloping roofline add consideration charm and detailing to the home’s exterior. The interior floor plan offers approximately 1,301 square feet of living space that incorporates an open floor plan, three bedrooms and two baths. Entry into the home from the front covered porch reveals a closet lined foyer before stepping into the open floor plan. There is a large living room with vaulted ceilings highlighted and numerous window views including a Palladian style window along with sliders that grant access to the wraparound deck. The outdoor area features great entertaining space, perfect for cook-outs, entertaining or relaxing with morning coffee or an afternoon beverage while “watching the world go by.” The dining space/kitchen area makes meals a pleasurable event and the kitchen features good counter and cabinet space. There is a laundry nook on this floor as well as the master bedroom. The bedroom features good floor space, a triple window wall and wall-to-wall closet space. The bathroom is highlighted with a large vanity area, toilet space and a tub/shower combination as well as a nearby linen closet.
The staircase to the second floor leads to beautiful overviews onto the main living areas below before accessing the additional bedrooms and bath. Bedroom two is spacious with double window views and a large closet while the third bedroom is slightly smaller, great for bunkbeds, with a single window view and generous closet space. There is a shared hall bath that offers a corner sink, a toilet area and a shower. This home is situated on a basement foundation for further expansion purposes and is ideal for a narrow and/or small property lot with its respective width and depth dimensions of 28’ and 34’. Whether used as a vacation home or permanent residence, this charming house plan offers efficient use of space, amazing window views and expansion space.
Browse Similar PlansVIEW MORE PLANS


HOUSE PLANS
SERVICES
Enter your email to receive exclusive content straight to your inbox



