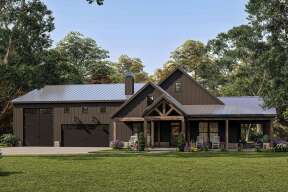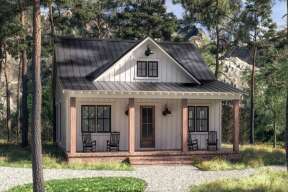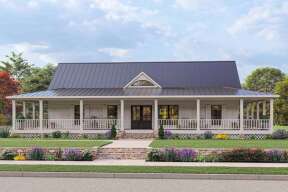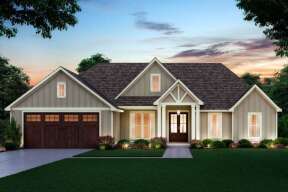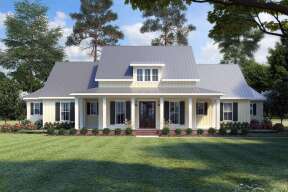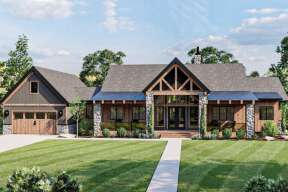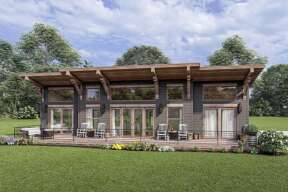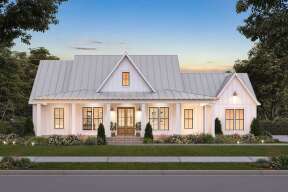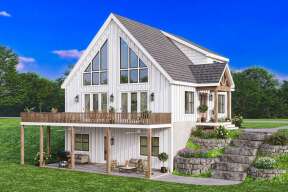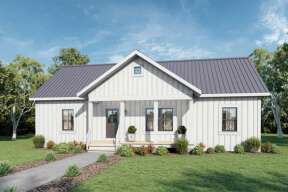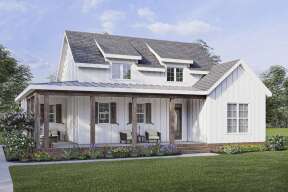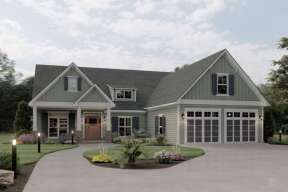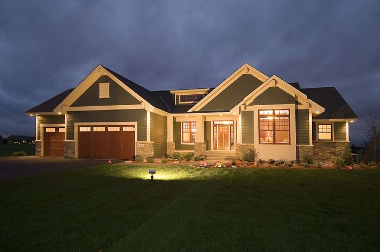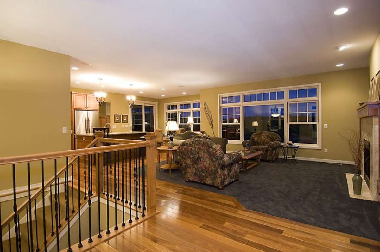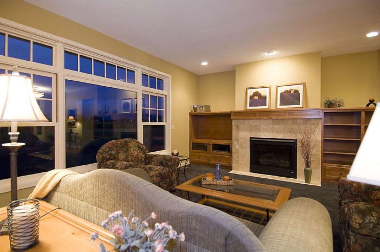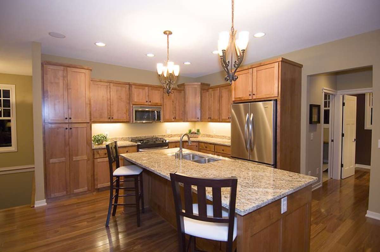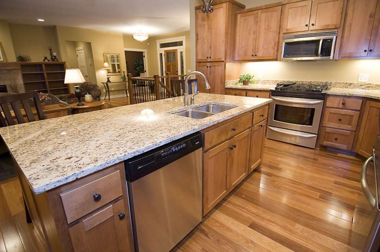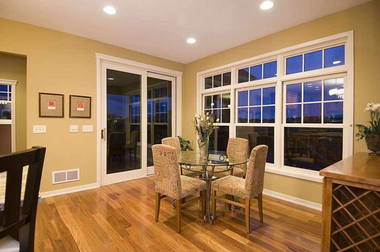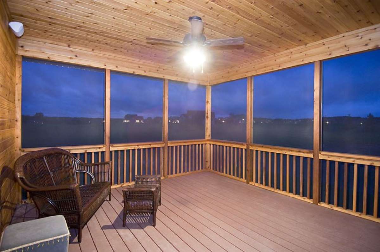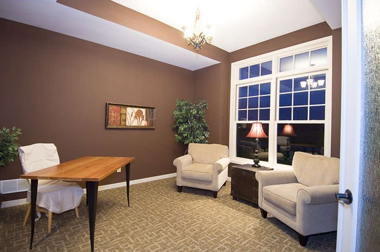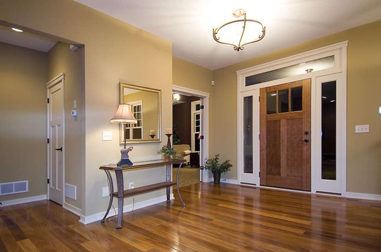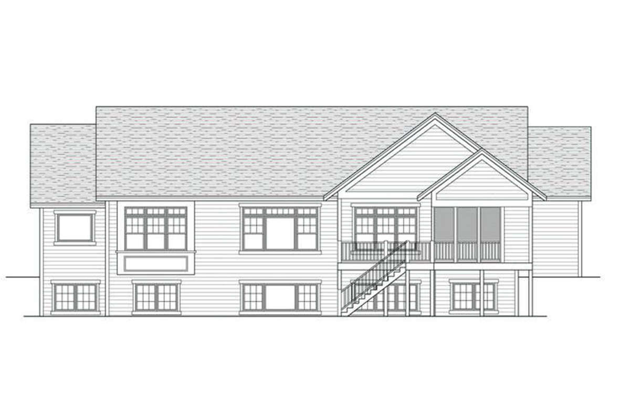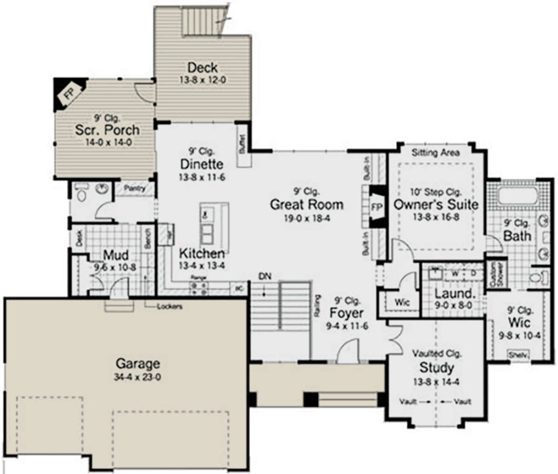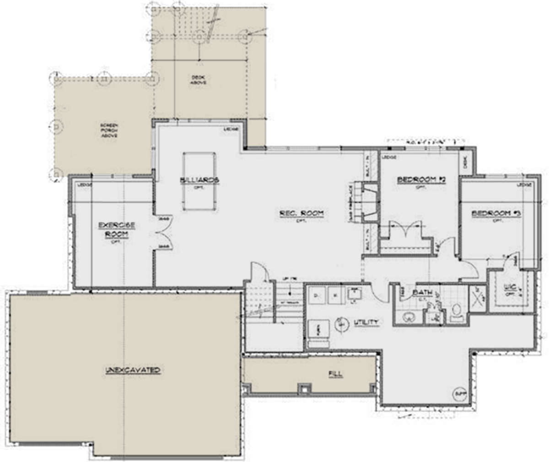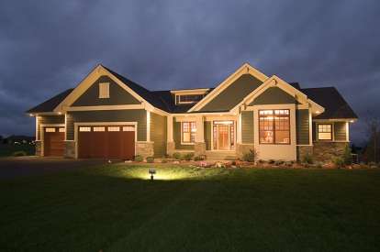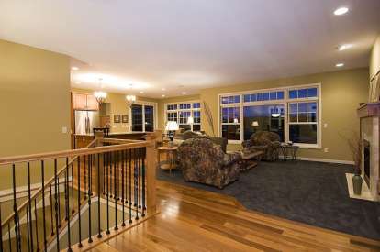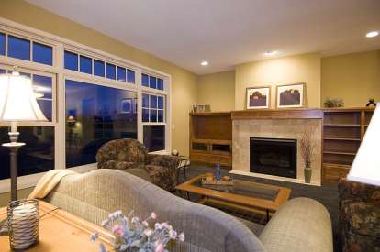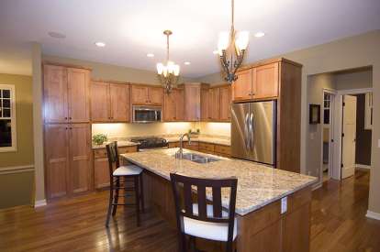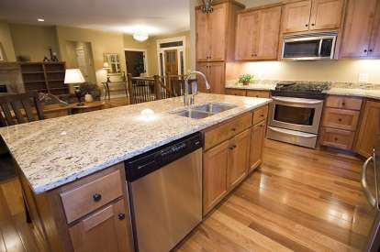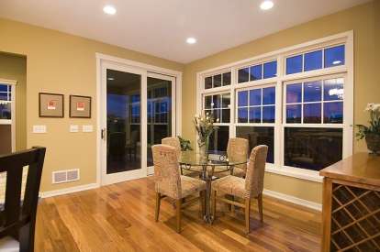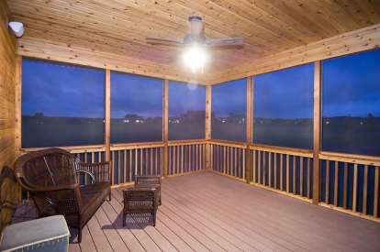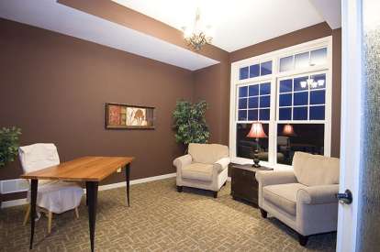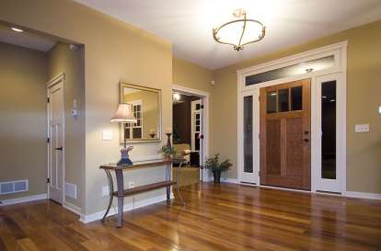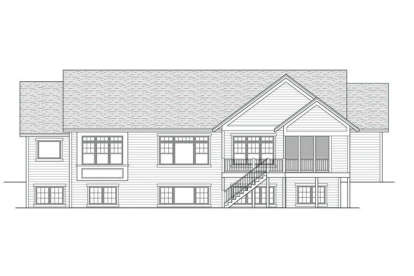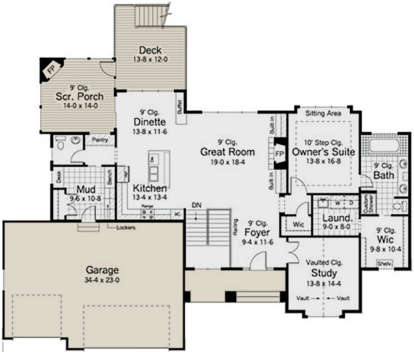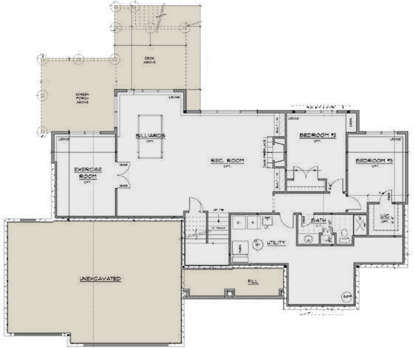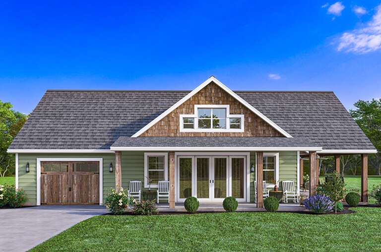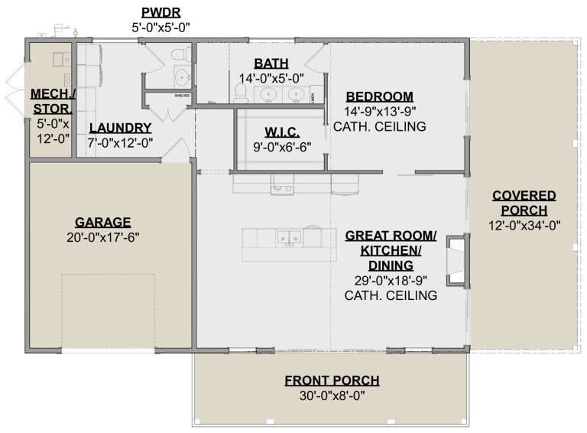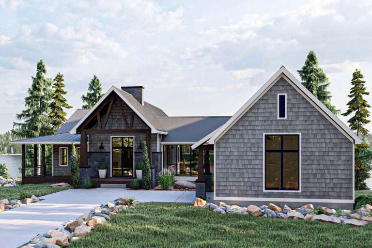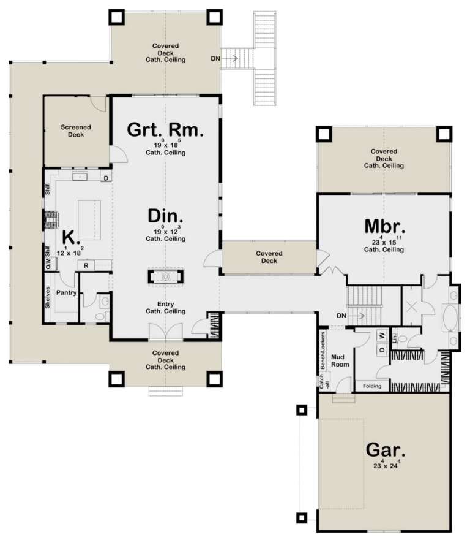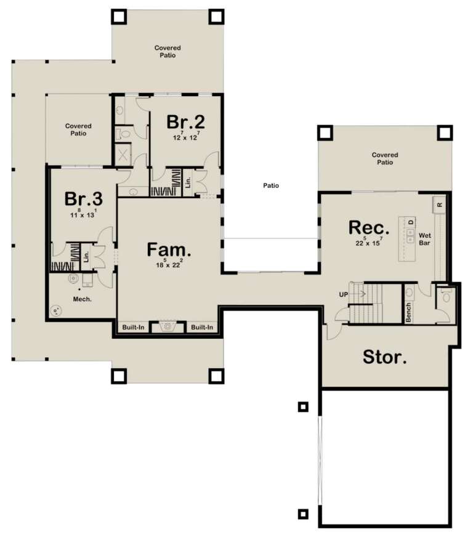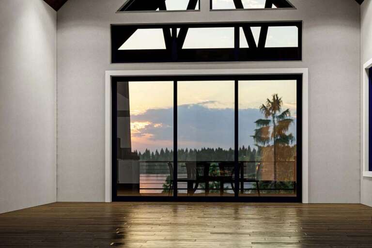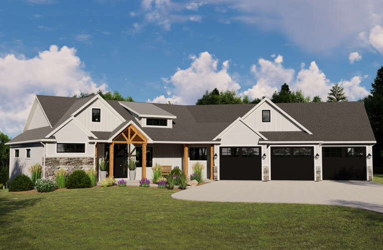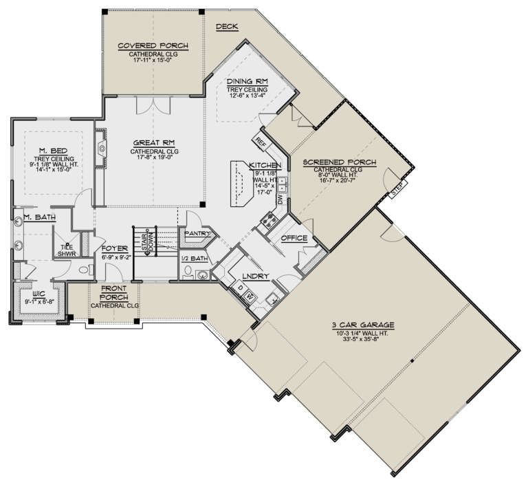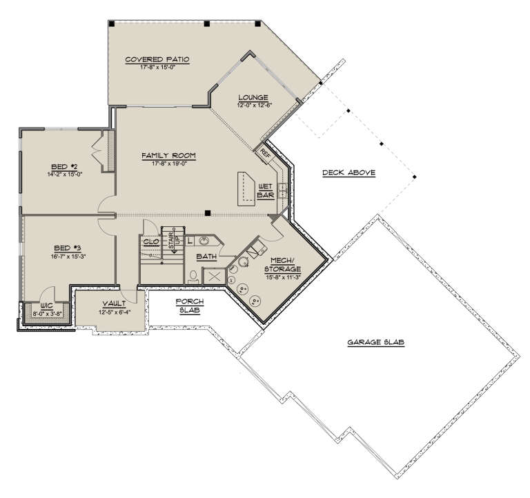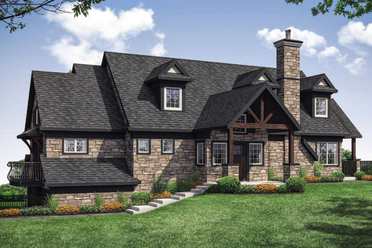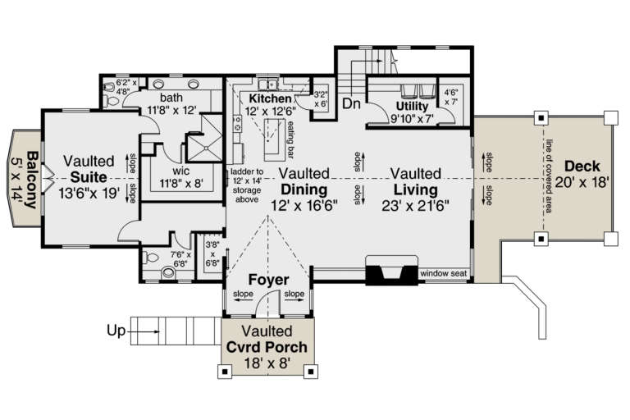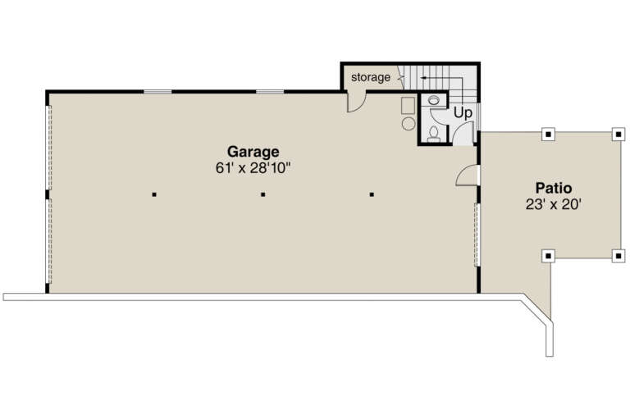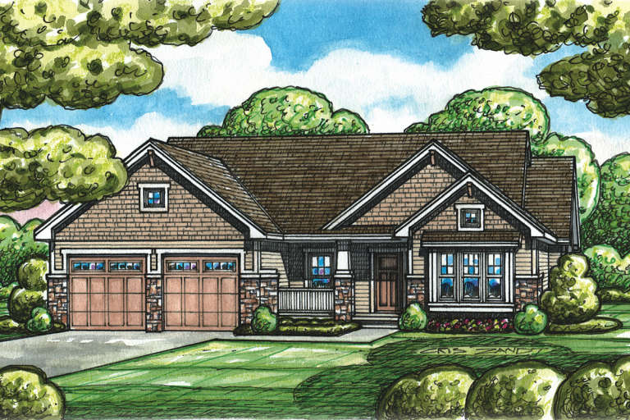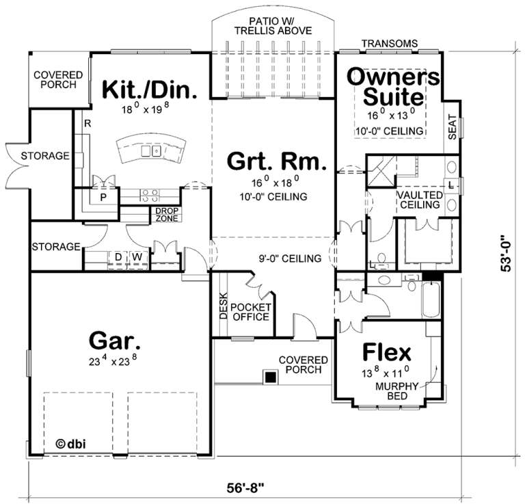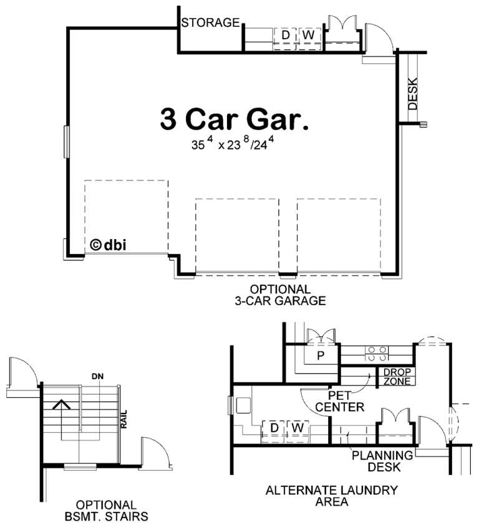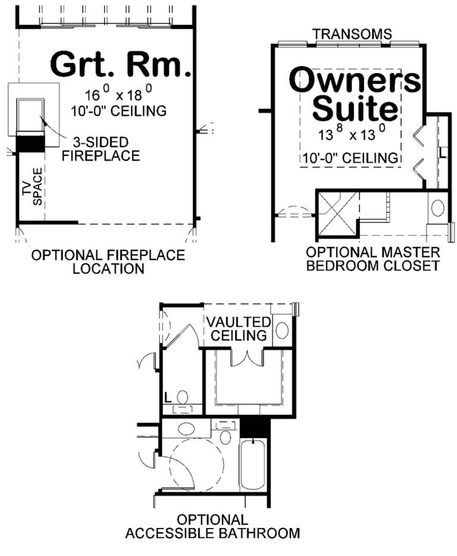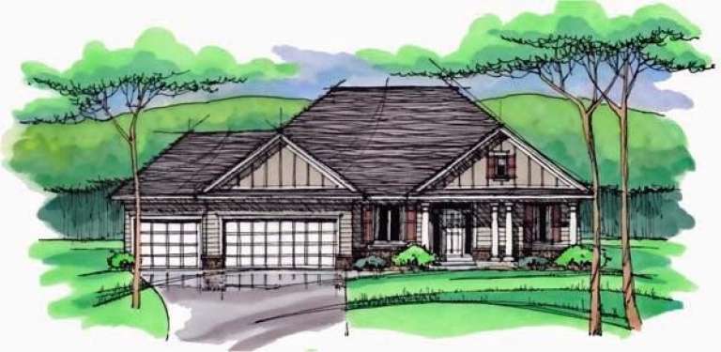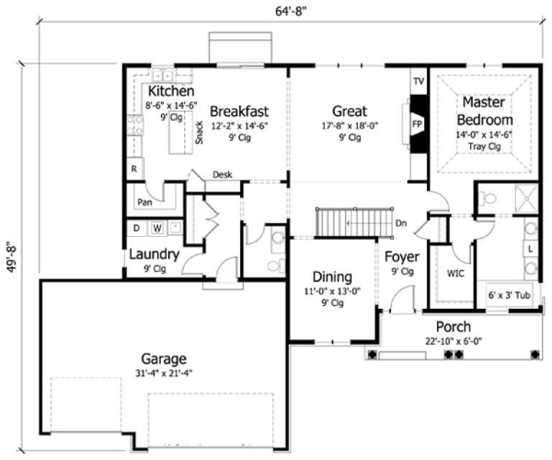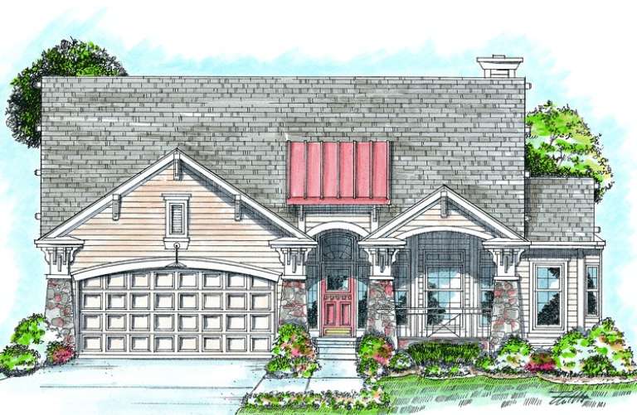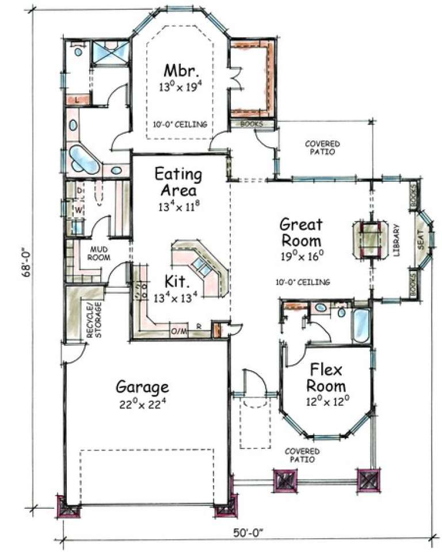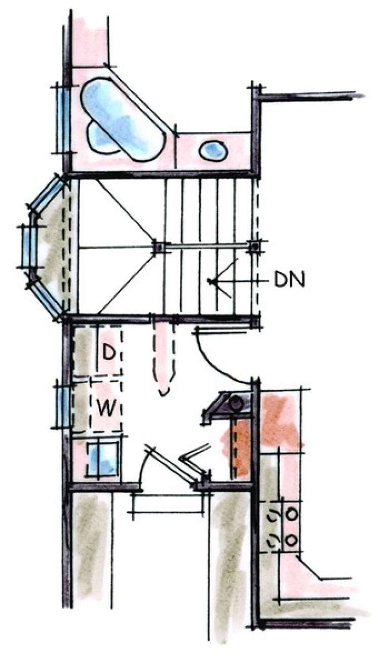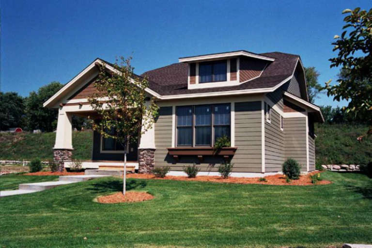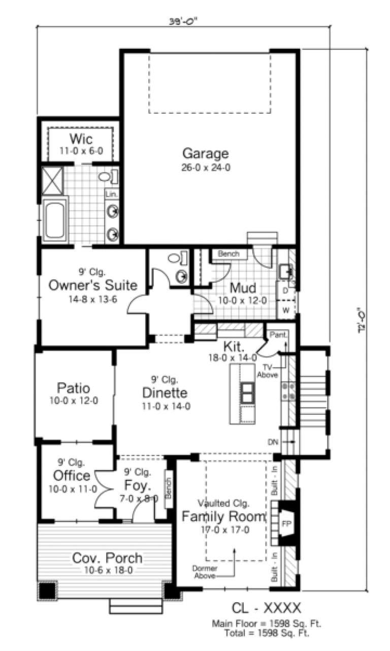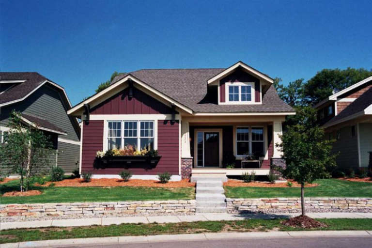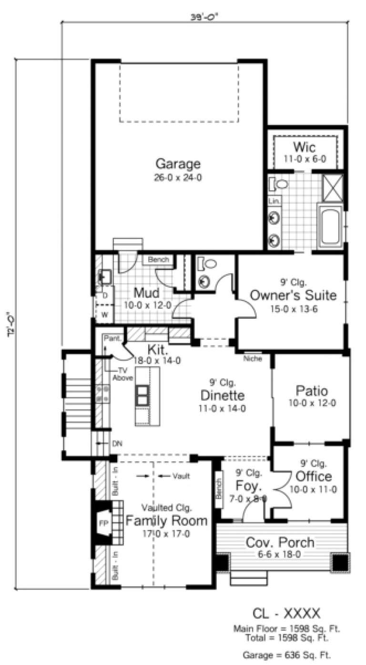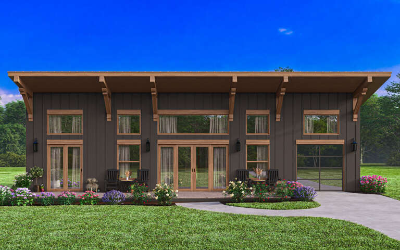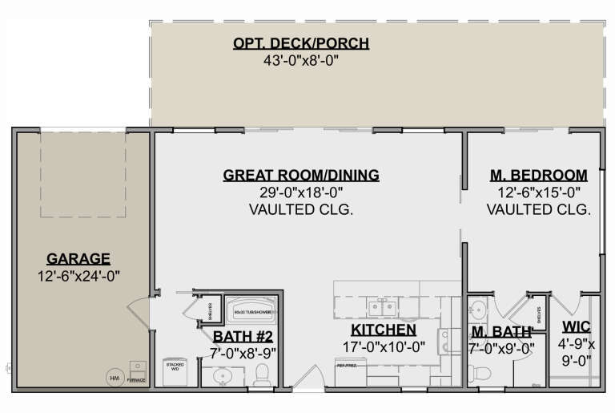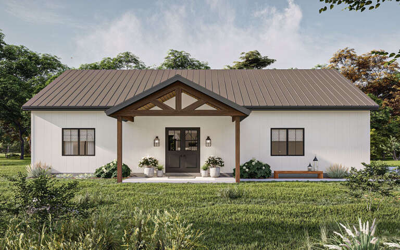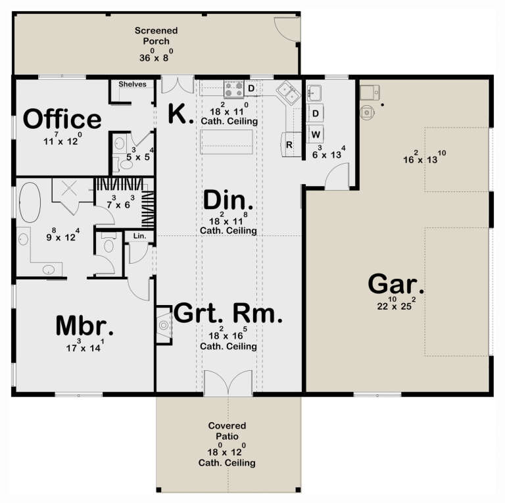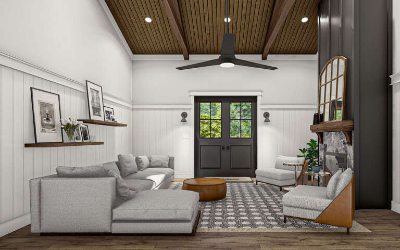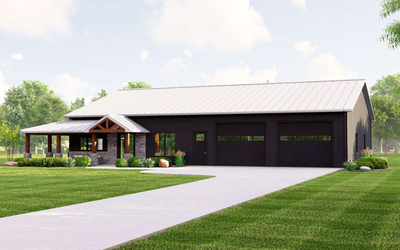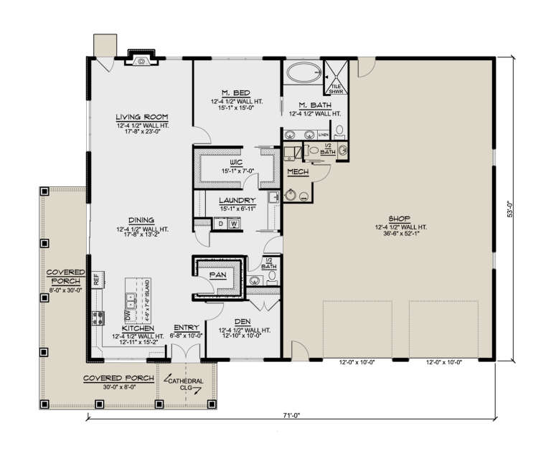- Shop
- Styles
- Collections
- Garage Plans
- Services
-
Services
- Cost To Build
- Modifications
- PRO Services
- Contact Us
- Learn
-
Collections
- New Plans
- Open Floor Plans
- Best Selling
- Exclusive Designs
- Basement
- In-Law Suites
- Accessory Dwelling Units
- Plans With Videos
- Plans With Photos
- Plans With 360 Virtual Tours
- Plans With Interior Images
- One Story House Plans
- Two Story House Plans
- See More Collections
-
Plans By Square Foot
- 1000 Sq. Ft. and under
- 1001-1500 Sq. Ft.
- 1501-2000 Sq. Ft.
- 2001-2500 Sq. Ft.
- 2501-3000 Sq. Ft.
- 3001-3500 Sq. Ft.
- 3501-4000 Sq. Ft.
- 4001-5000 Sq. Ft.
- 5001 Sq. Ft. and up
-
Recreation Plans
- Pool Houses
- Sheds
- Gazebos
- Workshops
-
Services
- Cost To Build
- Modifications
- PRO Services
- Contact Us
 Sq Ft
1,918
Sq Ft
1,918
 Width
77'
Width
77'
 Depth
55'
Depth
55'

How much will it
cost to build?
Our Cost To Build Report provides peace of mind with detailed cost calculations for your specific plan, location and building materials.
$29.95 BUY THE REPORTFloorplan Drawings

Customize this plan
Our designers can customize this plan to your exact specifications.
Requesting a quote is easy and fast!
MODIFY THIS PLAN
Features
 Master On Main Floor
Master On Main Floor Front Entry Garage
Front Entry Garage Kitchen Island
Kitchen IslandOpen Floor Plan
 Laundry On Main Floor
Laundry On Main Floor Front Porch
Front PorchRear Porch
Screened Porch
 Mud Room
Mud RoomStudy
Details
What's Included in these plans?
- Exterior Elevation Views of front, side and rear elevations
- Foundation Plan
- Floor plan(s)
- Roof Plan
- Cross Section(s)
- Electrical
- General Notes
About This Plan
This Craftsman house plan is one of our most popular and frequently viewed house plans. It’s modern and crisp with wonderful common spaces and private, cozy retreats. Its masterful use of stunning architectural detail and outstanding design elements give this home a 21st century feel which translates into a comfortable living space. While modern in design, this Craftsman style home also uses traditional design features such as stone work supporting the columns, exposed rafters, broad proportions and a single dormer to add to the home’s character. The inviting covered front porch spills into the spacious foyer with 9’ ceilings where an amazing vaulted study is accessed through French doors. The foyer is also open to the impressive great room which features a substantial fireplace, built-in cabinetry and stunning window views to the rear yard. The breakfast room and kitchen are open to the great room forming a wonderful open concept which would be lovely to entertain in. The breakfast room has rear deck access which subsequently leads to the screened porch with a corner fireplace making this space a three season outdoor space. The gourmet kitchen is spacious with a center island with breakfast bar and plenty of additional counter and cabinet space along with a separate pantry. The mudroom offers an outstanding space to store your coats, boots and other gear; its direct location off the three car garage is both convenient and a necessity. There is a large utility room with counter space and a sink.
The owner's suite is situated on the main level of the home and features a spacious bedroom with a trey ceiling and an additional sitting area. The private bath enjoys dual vanities, a separate shower and tub and there is a large walk-in closet situated at the rear of the bath. The terrace level offers equally outstanding value and amenities and shifts this floor plan from outstanding to extraordinary with the square footage being doubled. The recreation room is immense and features a fireplace, built-in cabinetry and walk-out to the rear yard. There is certainly enough space to have a billiard table, custom bar area or hobby area. Off this space, is an exercise room which is accessed through French doors and could also function as a playroom or home office. An additional oversized utility room is located on this level as well. Bedroom two has a double closet while bedroom three offers an oversized walk-in closet and they share a full hall bath. This Craftsman styled home has so much going for it; the modern interior floor plan combined with traditional exterior features blend beautifully together and offer an outstanding value in home design.
Browse Similar PlansVIEW MORE PLANS


HOUSE PLANS
SERVICES
Enter your email to receive exclusive content straight to your inbox



