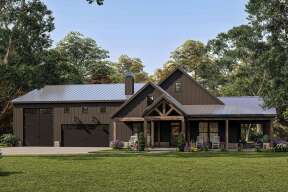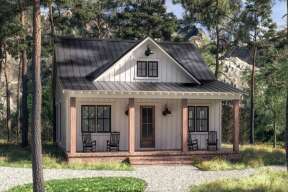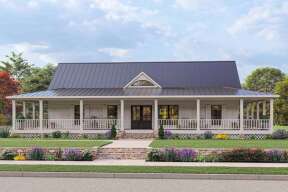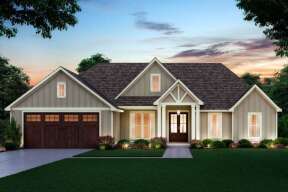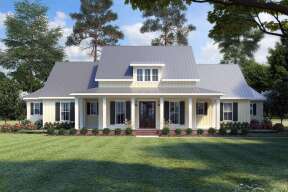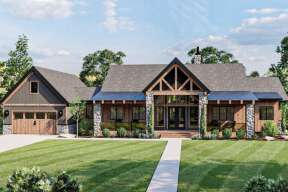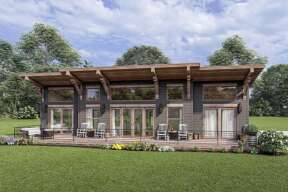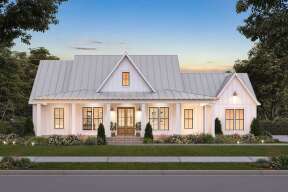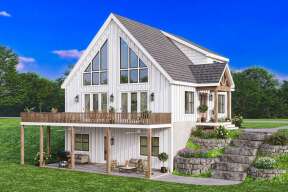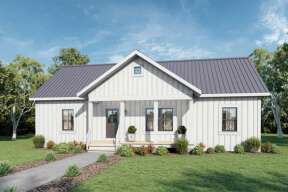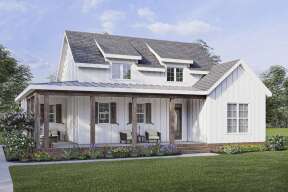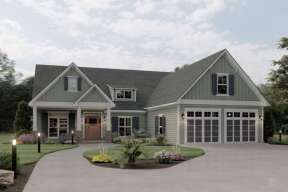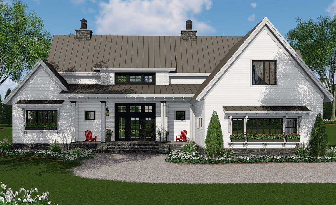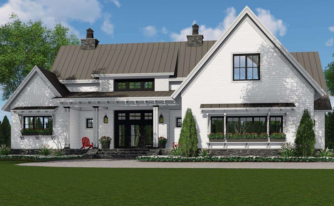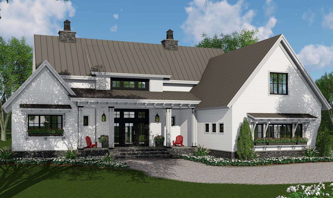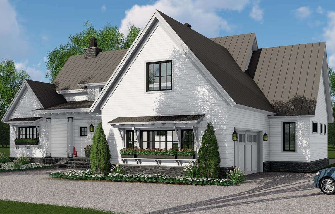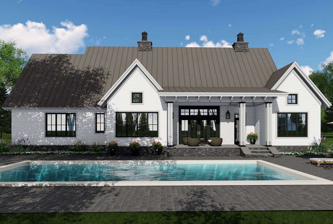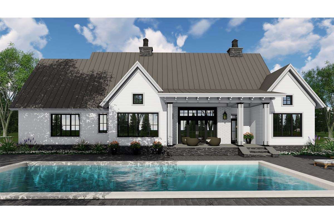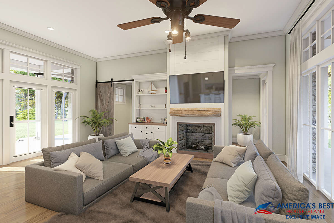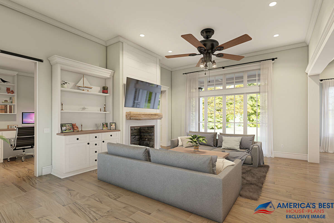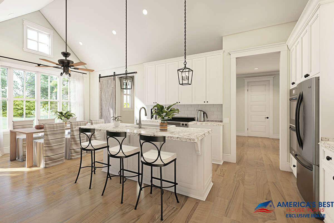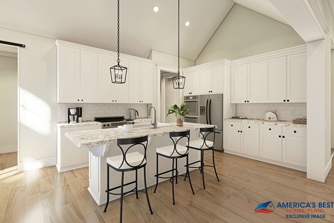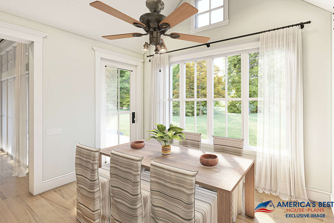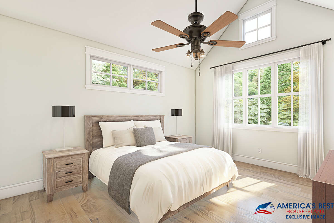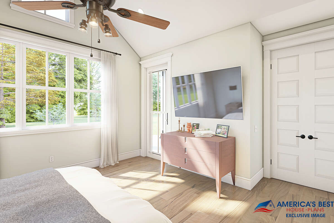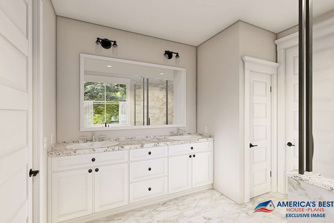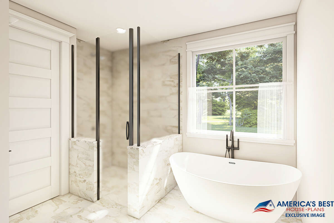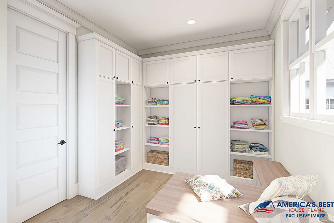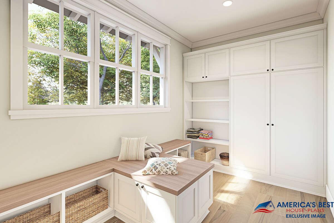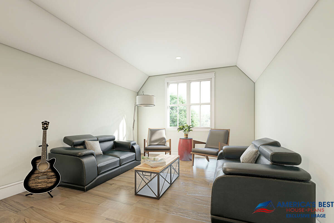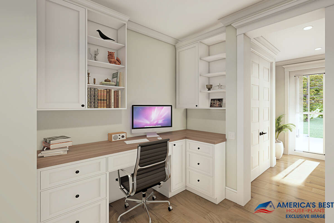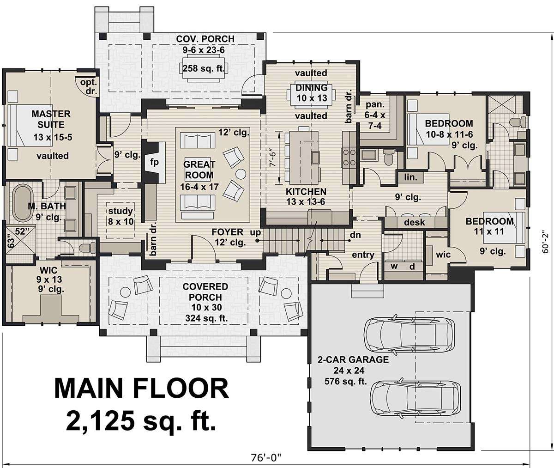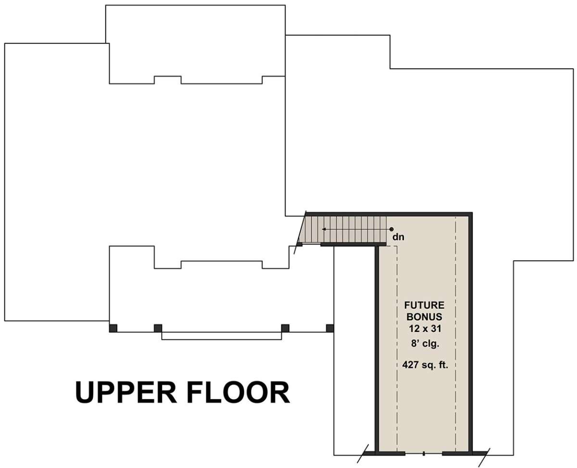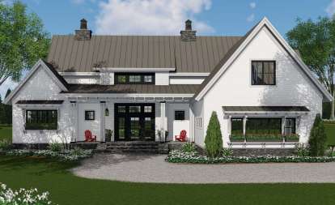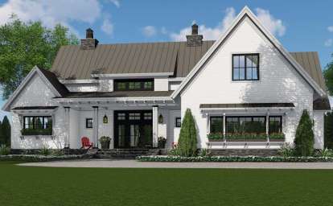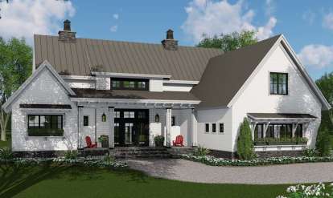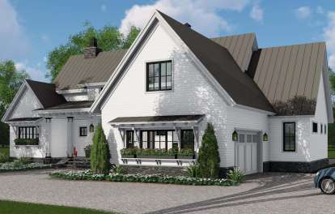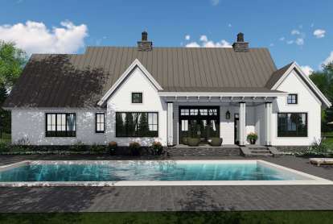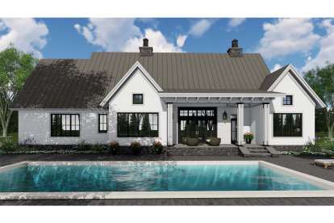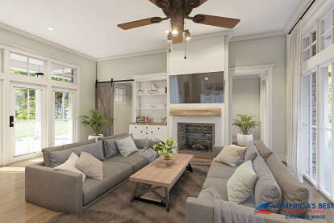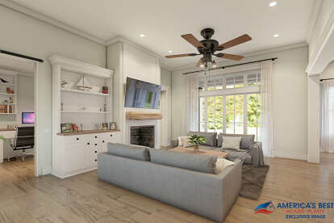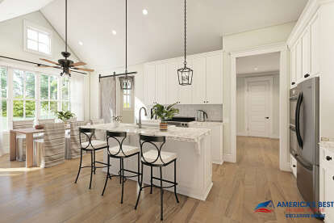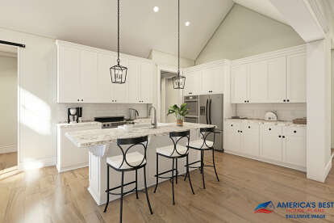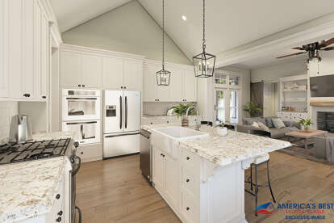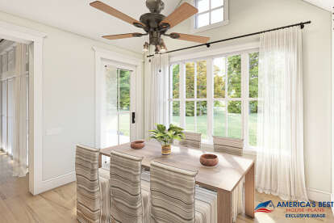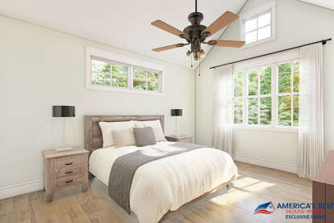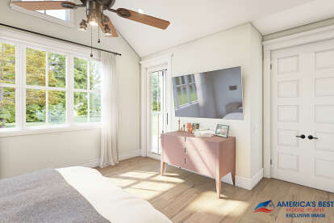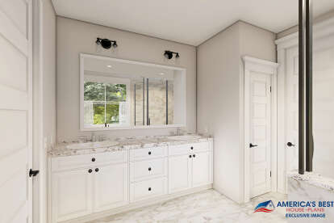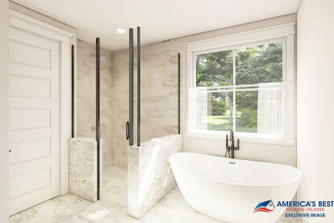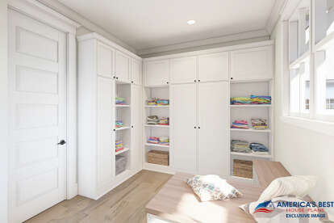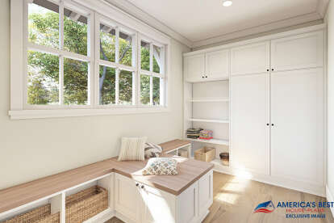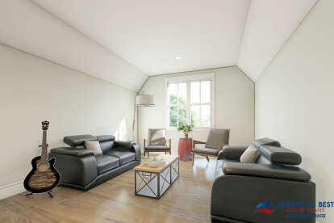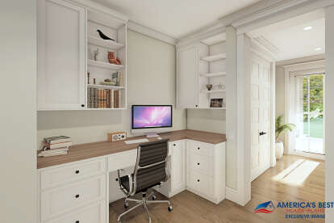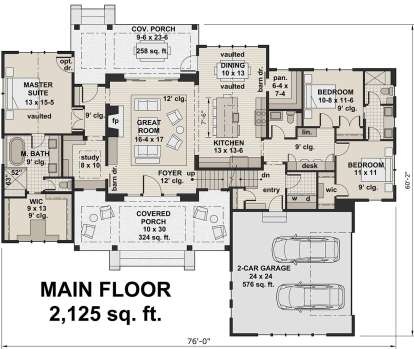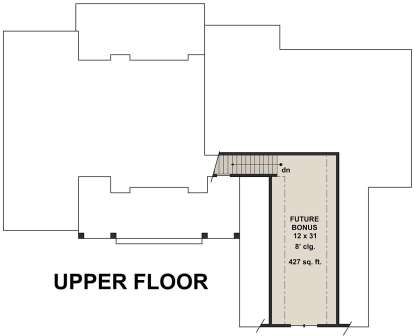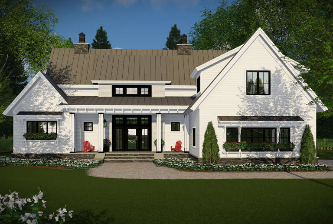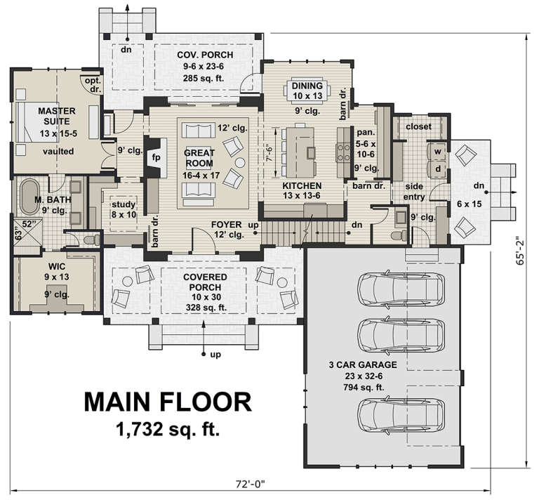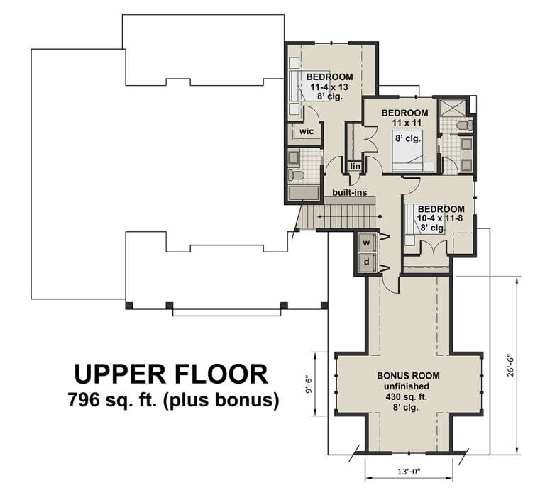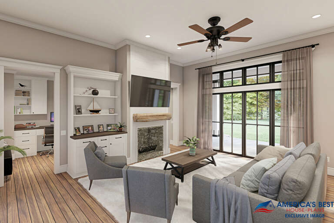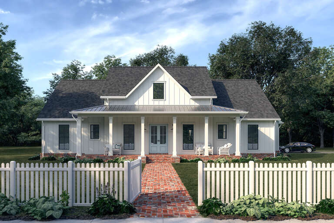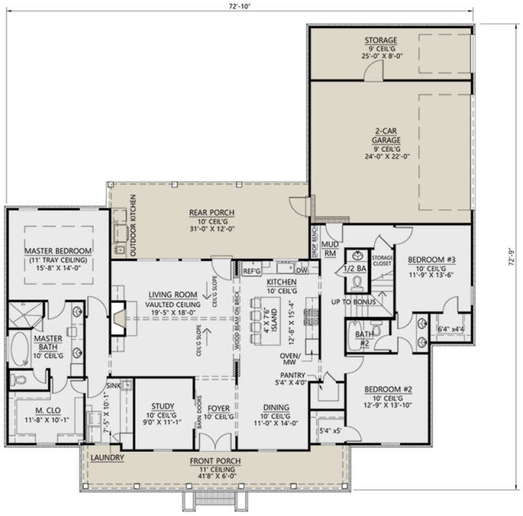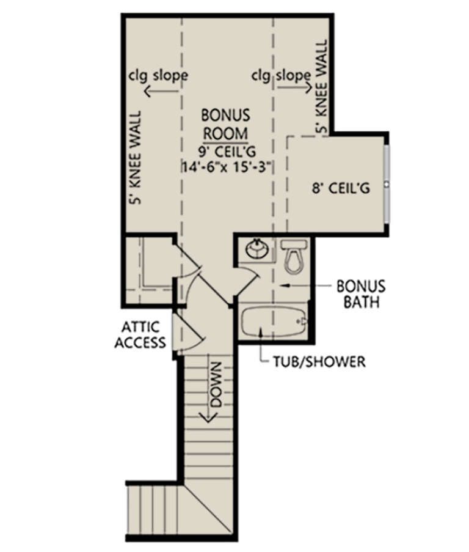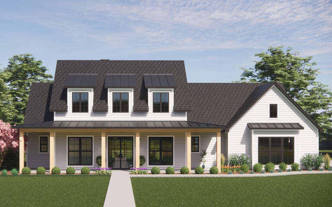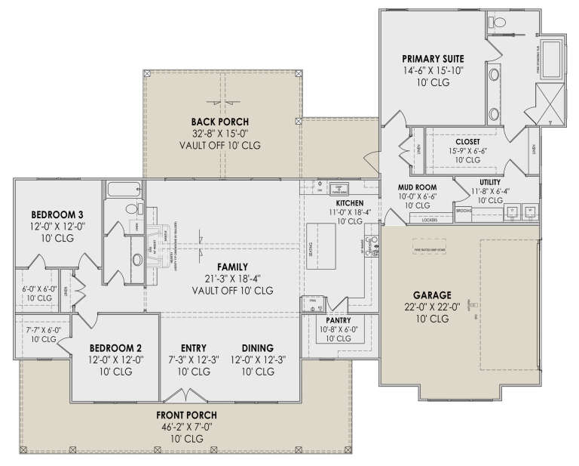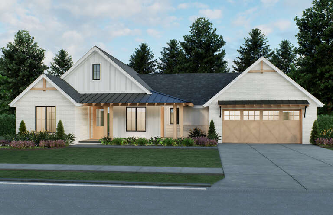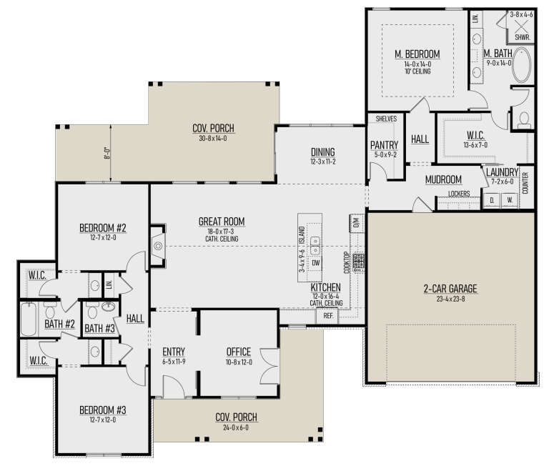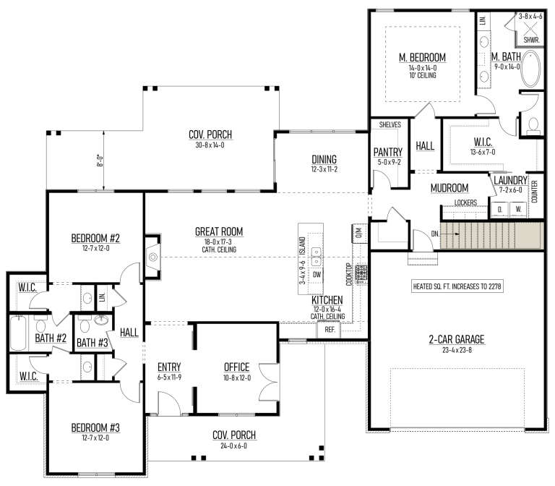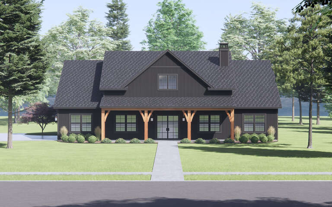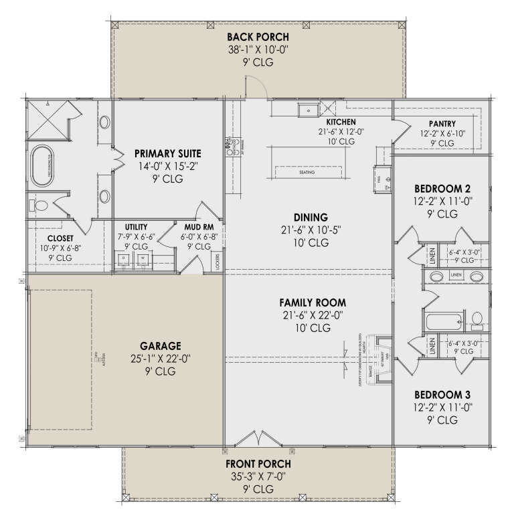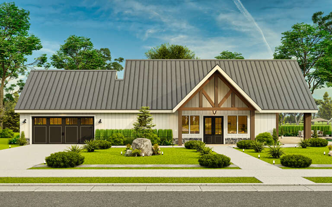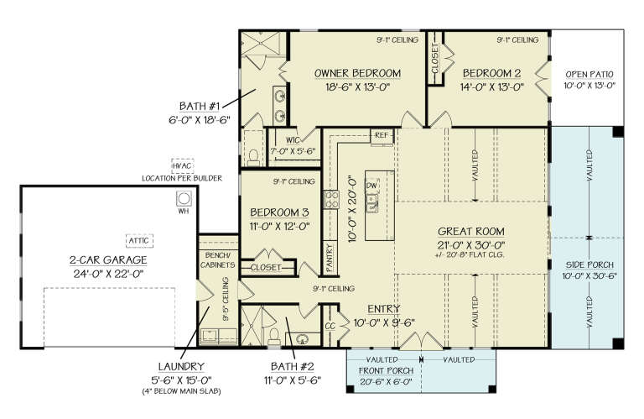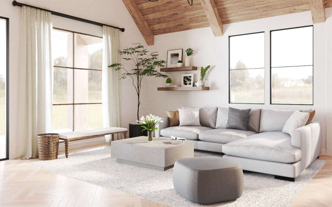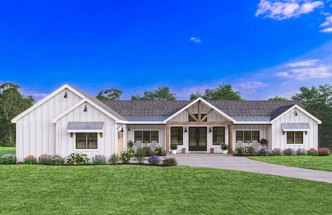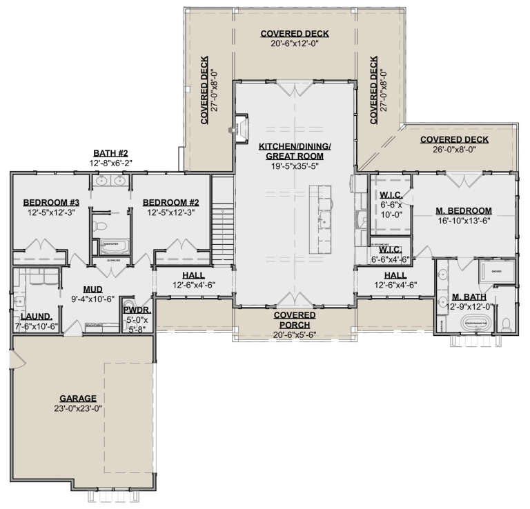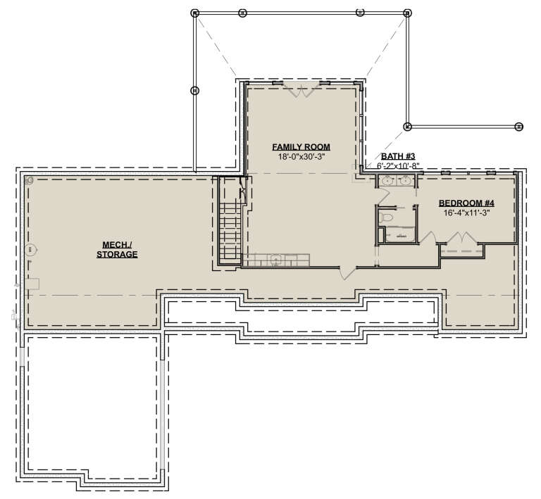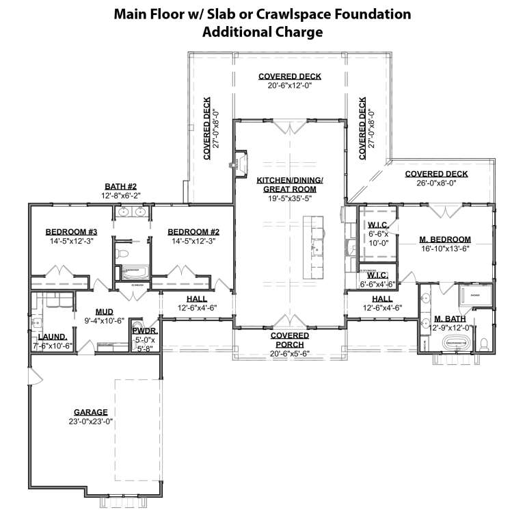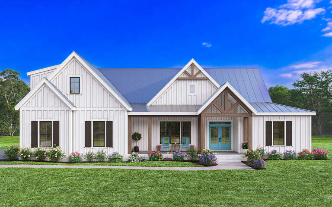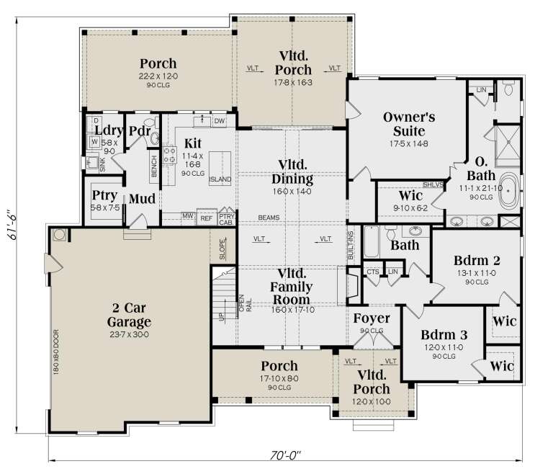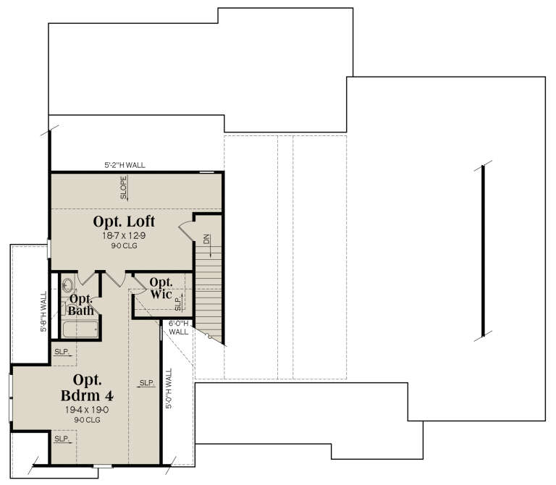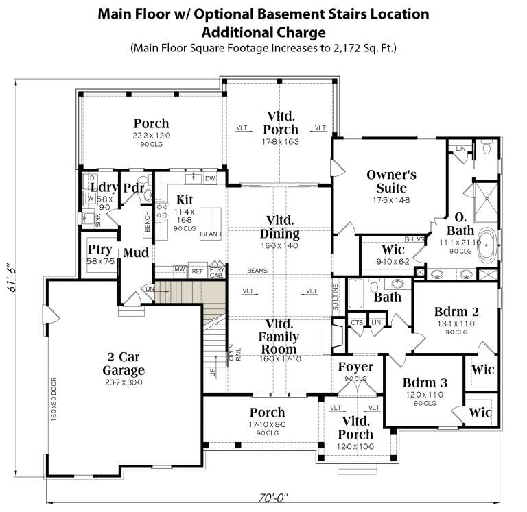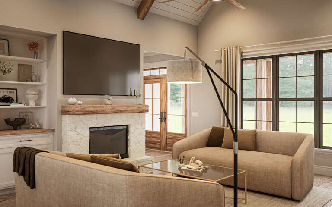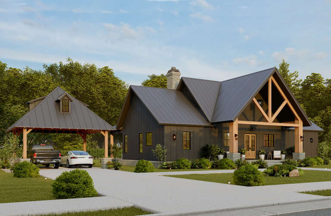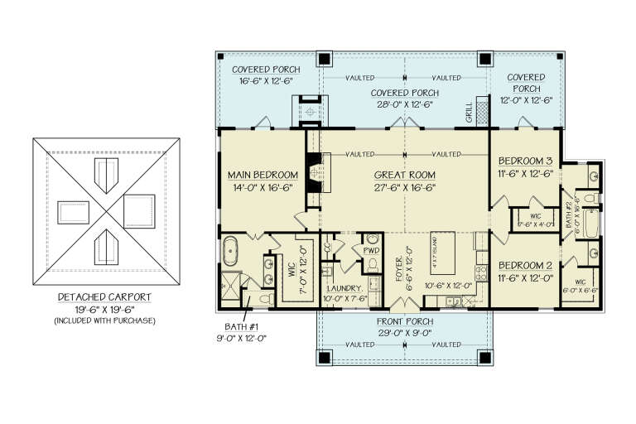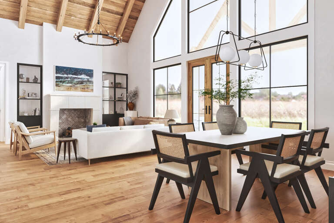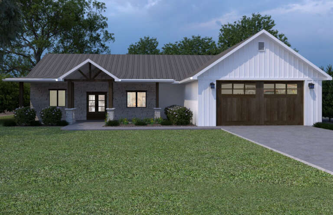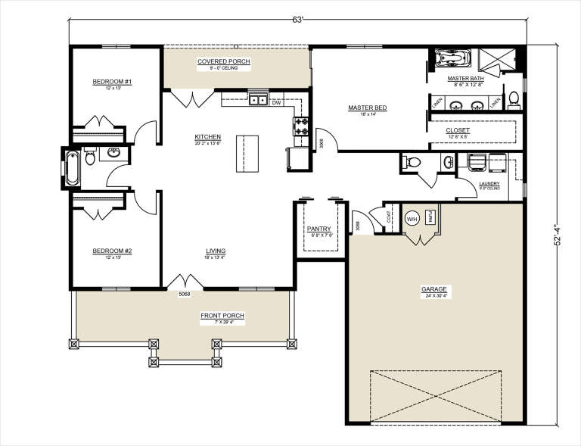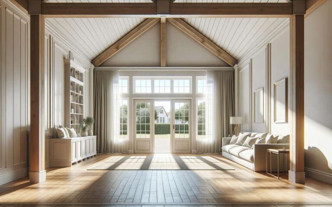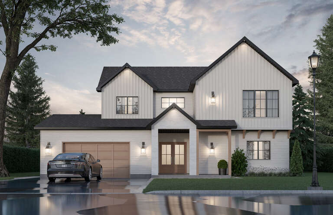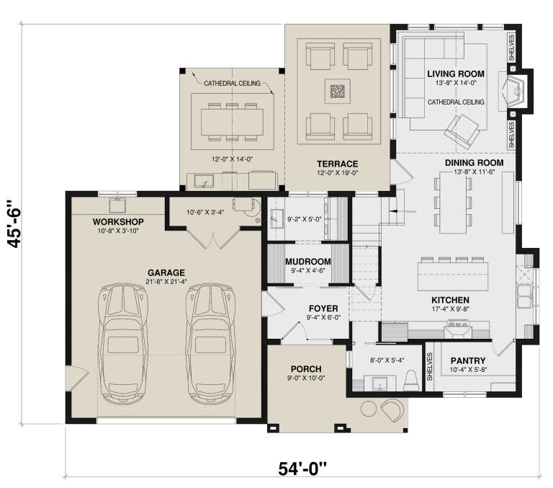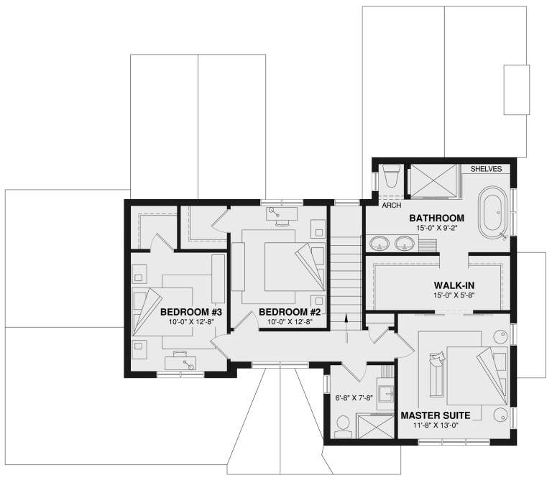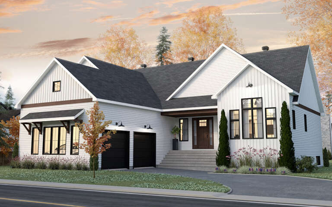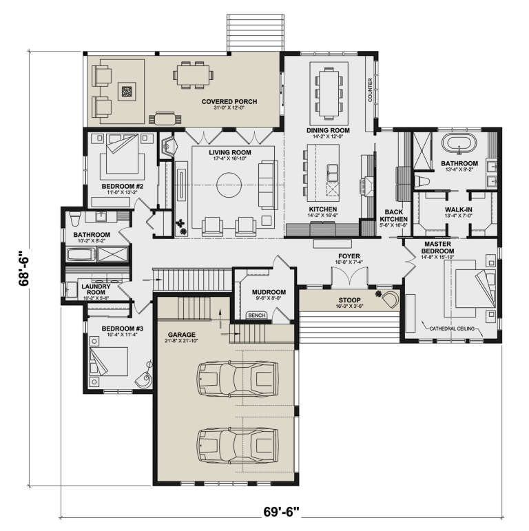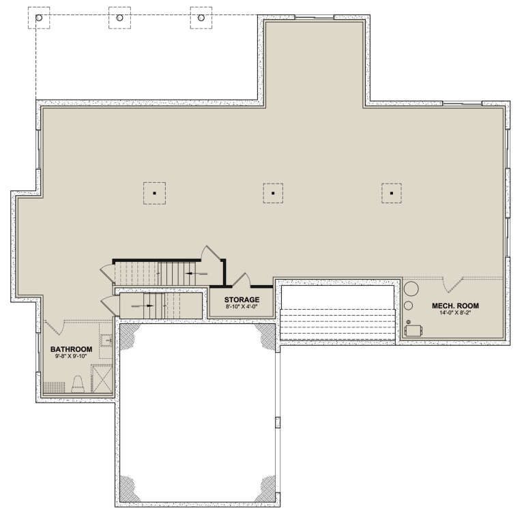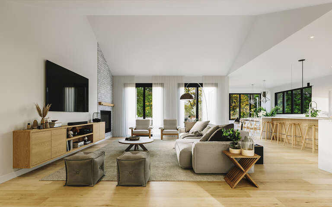- Shop
- Styles
- Collections
- Garage Plans
- Services
-
Services
- Cost To Build
- Modifications
- PRO Services
- Contact Us
- Learn
-
Collections
- New Plans
- Open Floor Plans
- Best Selling
- Exclusive Designs
- Basement
- In-Law Suites
- Accessory Dwelling Units
- Plans With Videos
- Plans With Photos
- Plans With 360 Virtual Tours
- Plans With Interior Images
- One Story House Plans
- Two Story House Plans
- See More Collections
-
Plans By Square Foot
- 1000 Sq. Ft. and under
- 1001-1500 Sq. Ft.
- 1501-2000 Sq. Ft.
- 2001-2500 Sq. Ft.
- 2501-3000 Sq. Ft.
- 3001-3500 Sq. Ft.
- 3501-4000 Sq. Ft.
- 4001-5000 Sq. Ft.
- 5001 Sq. Ft. and up
-
Recreation Plans
- Pool Houses
- Sheds
- Gazebos
- Workshops
-
Services
- Cost To Build
- Modifications
- PRO Services
- Contact Us
 Sq Ft
2,125
Sq Ft
2,125
 Width
76'
Width
76'
 Depth
60' 2"
Depth
60' 2"

How much will it
cost to build?
Our Cost To Build Report provides peace of mind with detailed cost calculations for your specific plan, location and building materials.
$29.95 BUY THE REPORTFloorplan Drawings

Customize this plan
Our designers can customize this plan to your exact specifications.
Requesting a quote is easy and fast!
MODIFY THIS PLAN
Features
 Master On Main Floor
Master On Main FloorSplit Bedrooms
 Side Entry Garage
Side Entry Garage Kitchen Island
Kitchen IslandOpen Floor Plan
 Laundry On Main Floor
Laundry On Main Floor Front Porch
Front PorchRear Porch
 Bonus Room
Bonus RoomStudy
Details
What's Included in these plans?
- Exterior Elevation Views of front, side and rear elevations
- Foundation Plan
- Floor plan(s)
- Roof Plan
- Cross Section(s)
- Electrical
- General Notes
About This Plan
This Modern Farmhouse design offers beautifully blended exterior elements which create a welcoming and inviting front façade. Double gables on each end of the home and a center dormer shed add architectural interest and the overhead window awnings with exposed rafters are a nice touch. The beautiful front covered porch is a balanced space for friends and family before entering the home with its glass door and two delightful four-pane windows, double beam columns and a beautiful stone walk-up that continues around the skirt perimeter of the house. The interior square footage of the home is approximately 2,125 with three bedrooms and two bathrooms; however, there is an upper level with 427 square feet of bonus space that could be utilized as a fourth bedroom, a playroom or a multipurpose family room. The main floor of the home reflects a serious consideration of how families live and play with its open floor plan. The two car side entry garage is spacious and leads directly into the family’s mudroom, utility room and the nearby command center with desk area.
The main entrance is located off the front porch and opens onto the entry foyer and family living space; the great room is quite spacious with a handsome fireplace and sliders onto the rear covered porch. The outdoor space is large with plenty of opportunities to easily dine al fresco as well as entertain. A second entry from the porch is accessible through the vaulted dining room which is bright and airy and connects with a barn door entry into the walk-in pantry. The adjacent kitchen is a chef’s delight with a large center island, additional seating and plenty of counter and cabinet space. The hallway off the great room leads to the owner's suite and the nearby study. The study is creatively tucked off the hallway and is accessible from barn doors. The primary bedroom features vaulted ceiling heights, great window views, and generous floor space. The en suite bathroom is highlighted with dual vanities, a freestanding tub, a separate shower, and a private toilet room before accessing the oversized walk-in closet. Two secondary bedrooms and bathrooms are located on the opposite side of the home, they are similar in size and share a Jack and Jill bathroom with dual vanities. A half bathroom is located just off the kitchen as well. A beautiful exterior, functional floor plan, and great outdoor space are found in this Modern Farmhouse plan.
Browse Similar PlansVIEW MORE PLANS


HOUSE PLANS
SERVICES
Enter your email to receive exclusive content straight to your inbox



