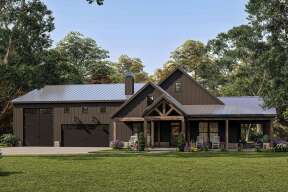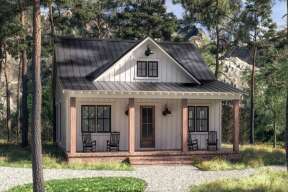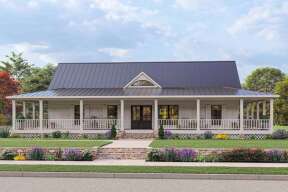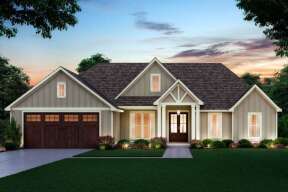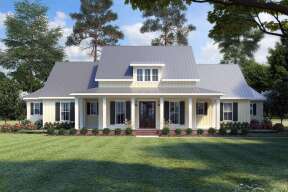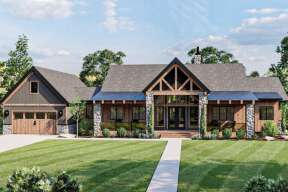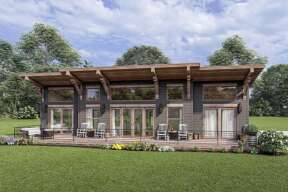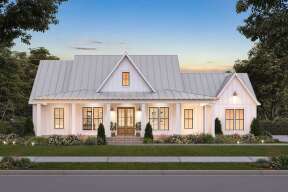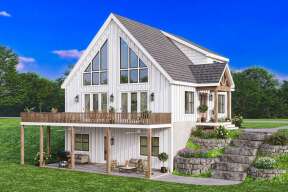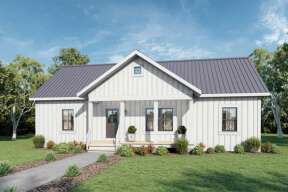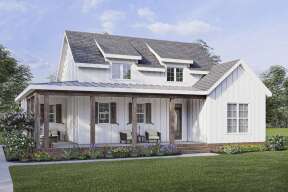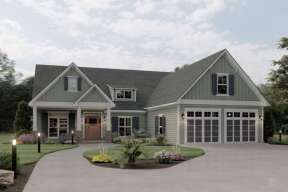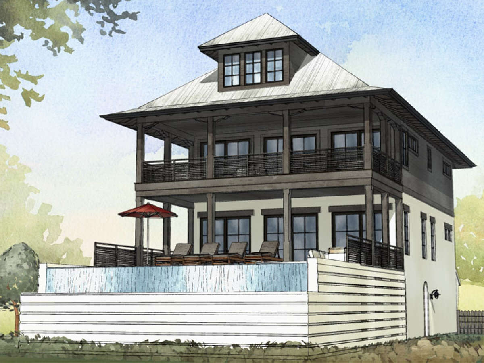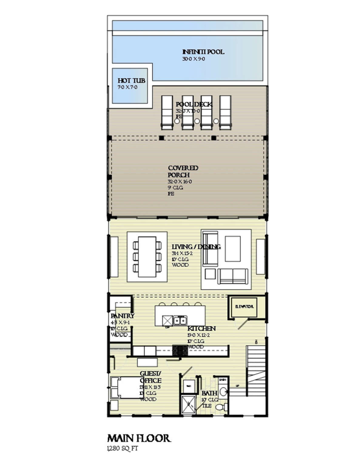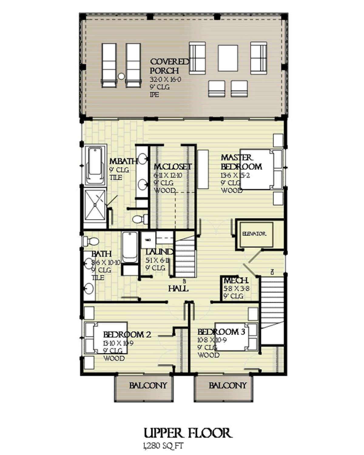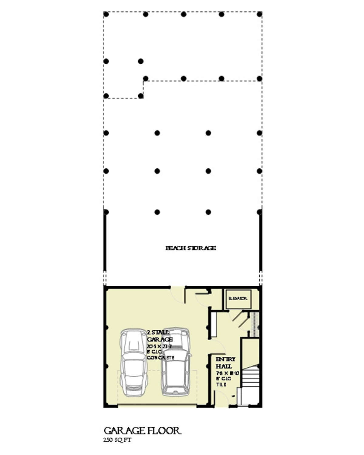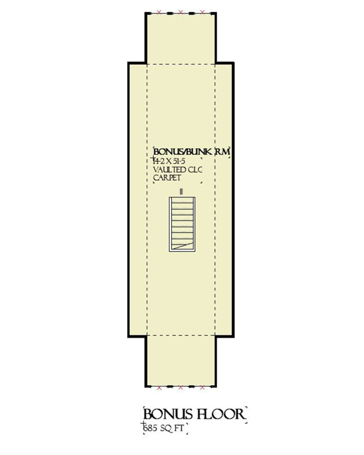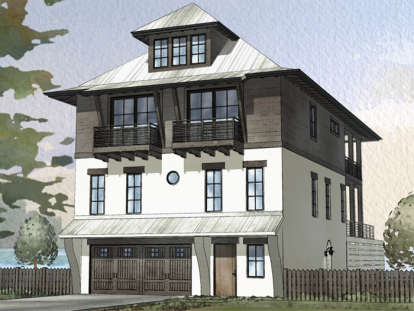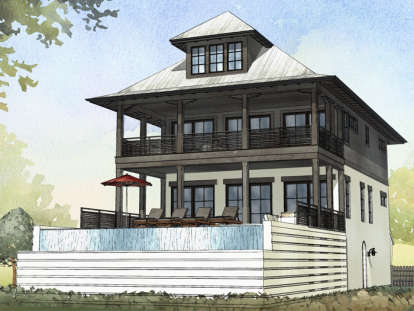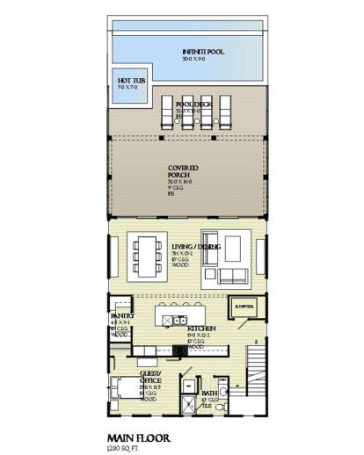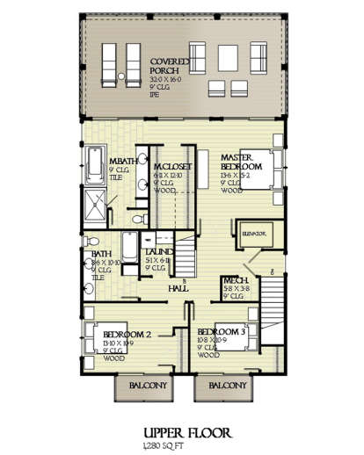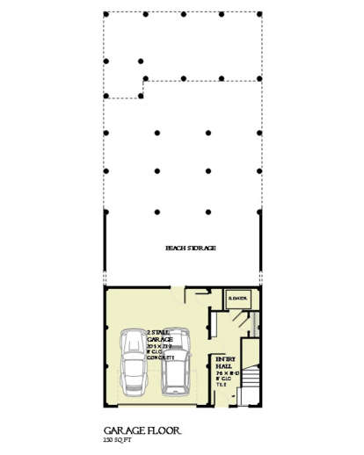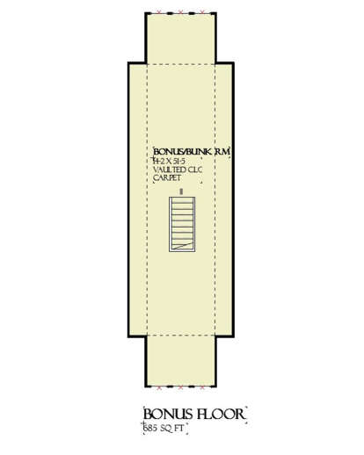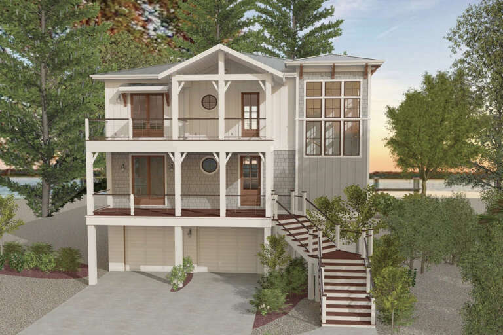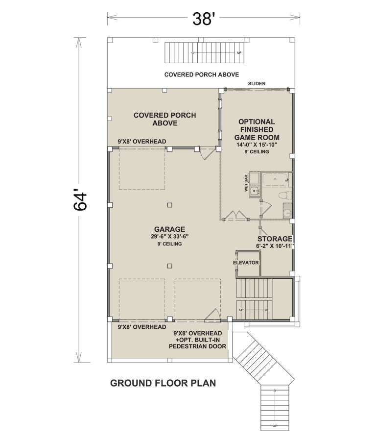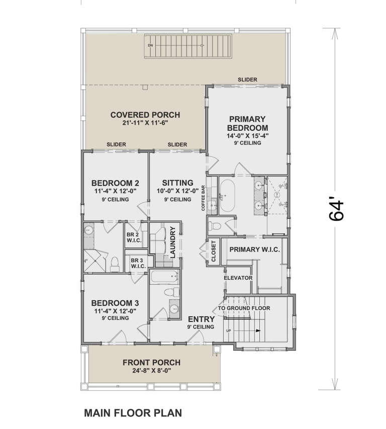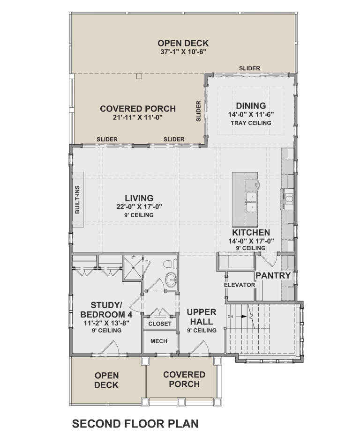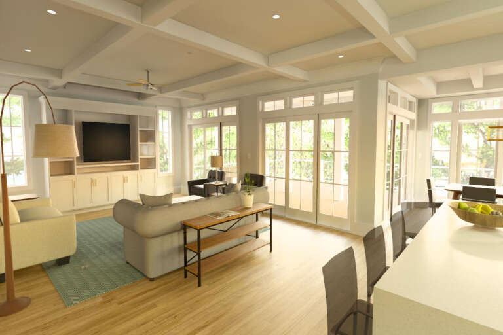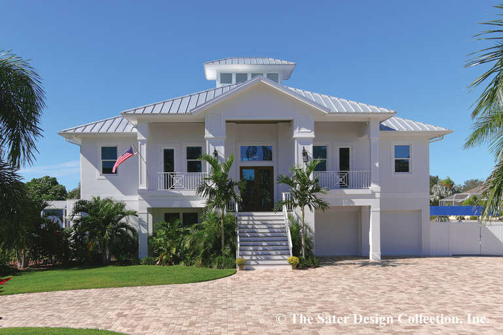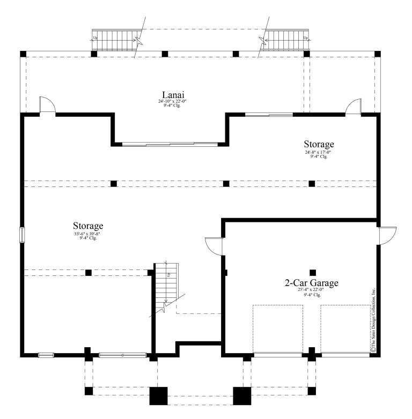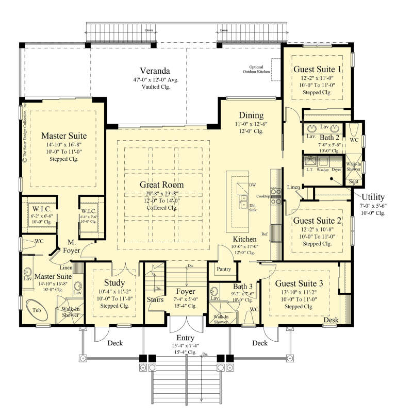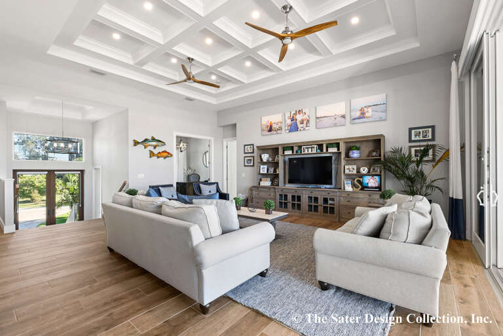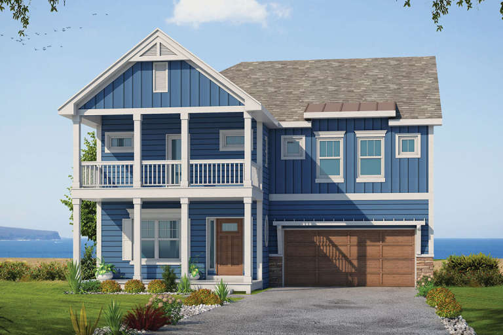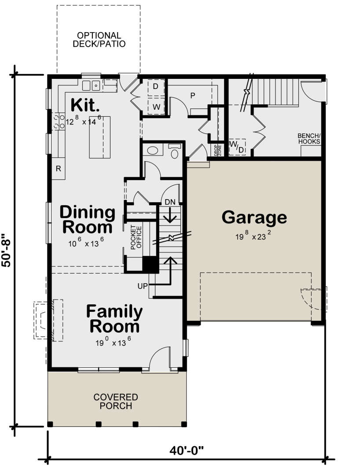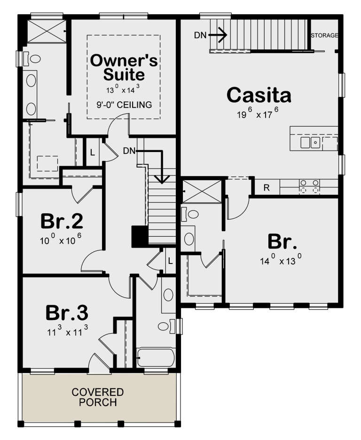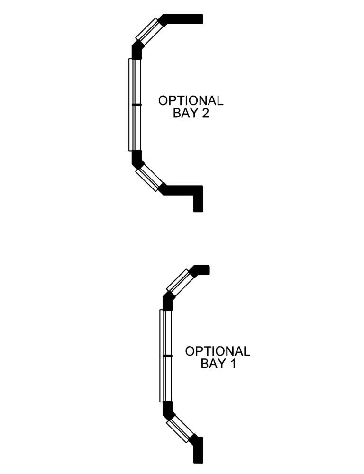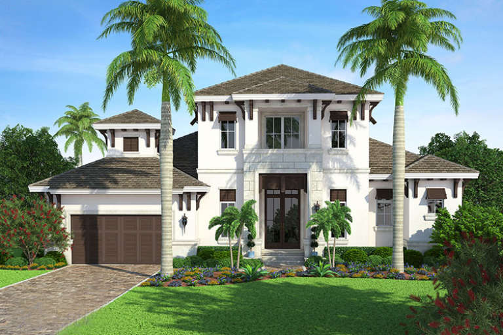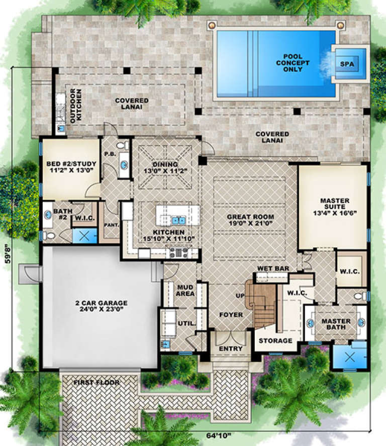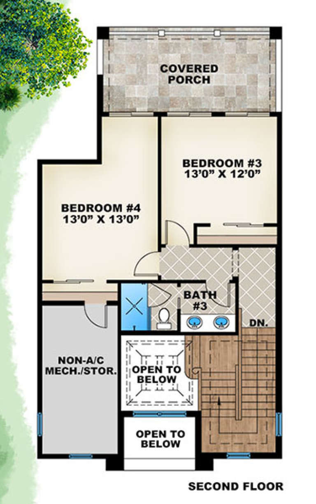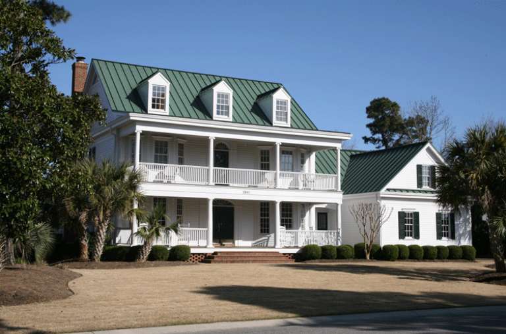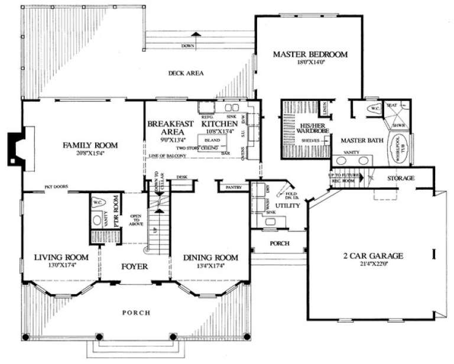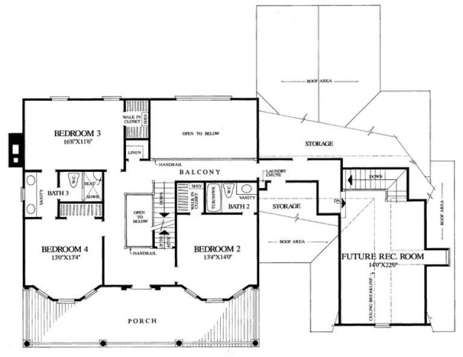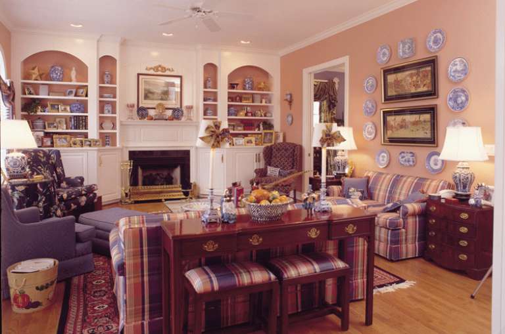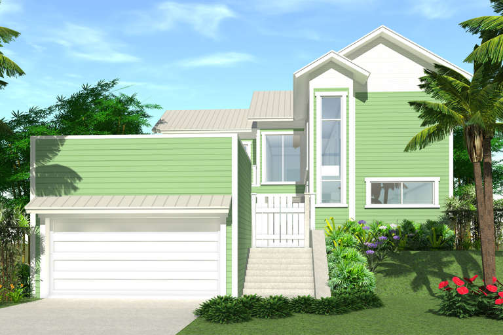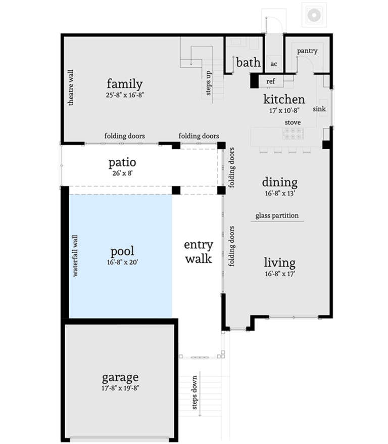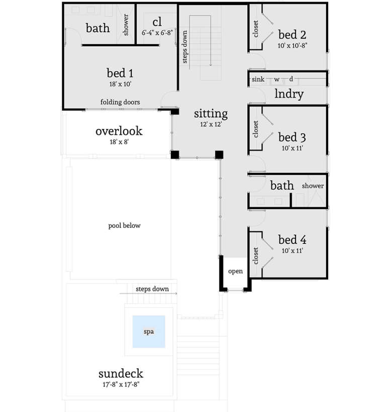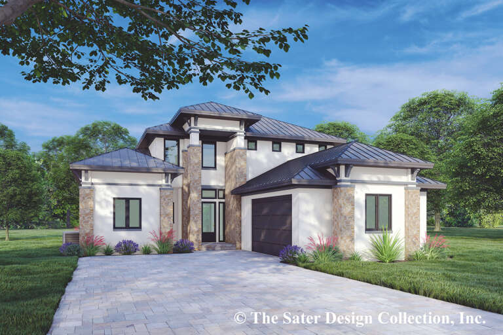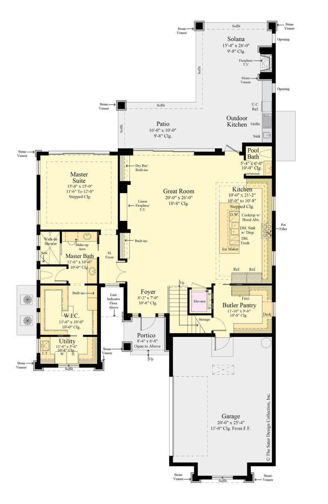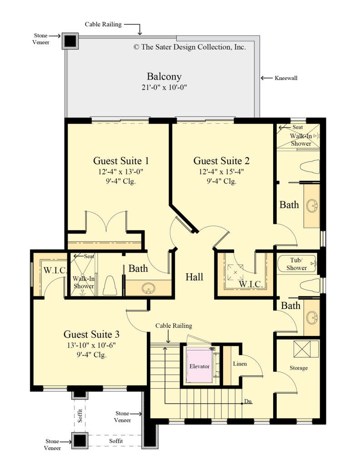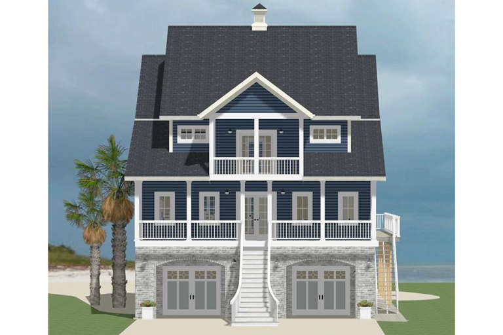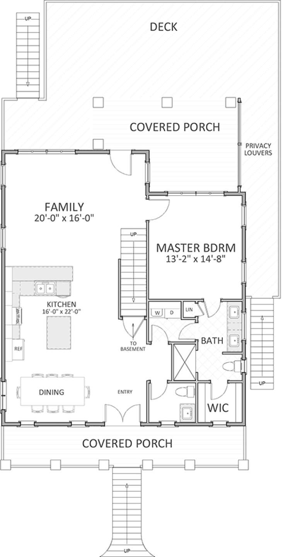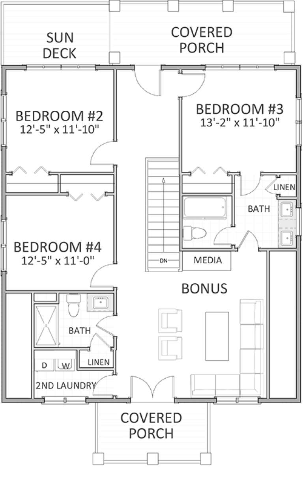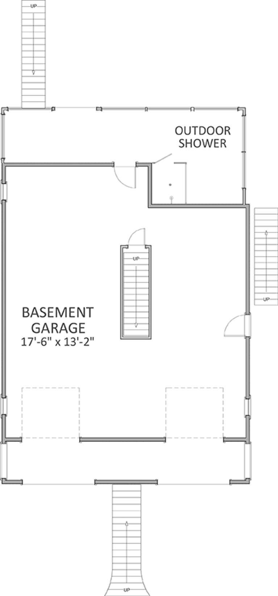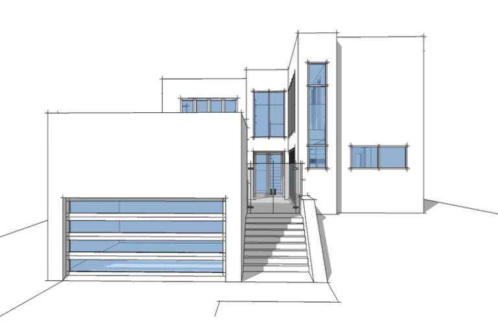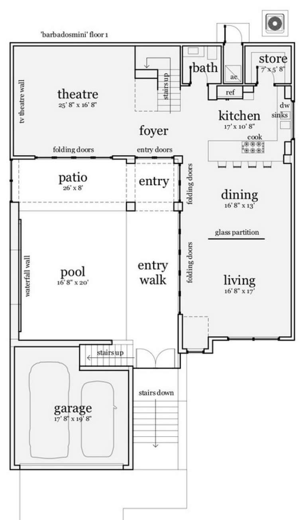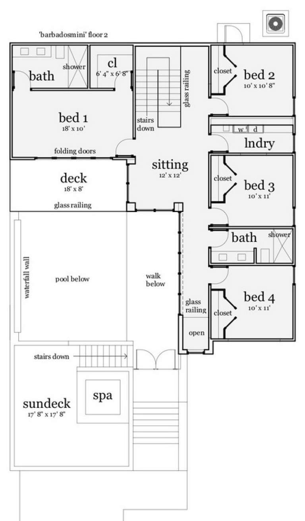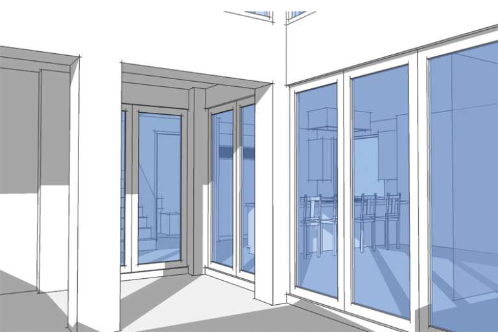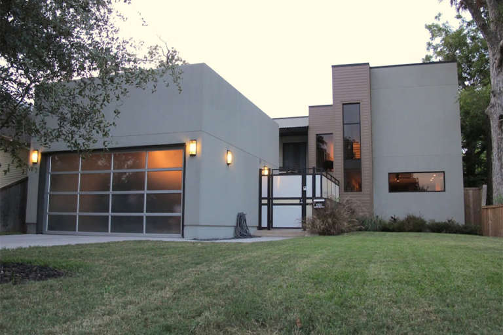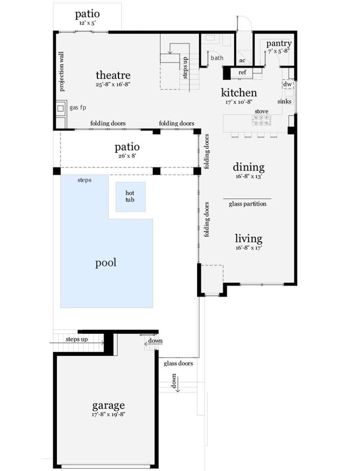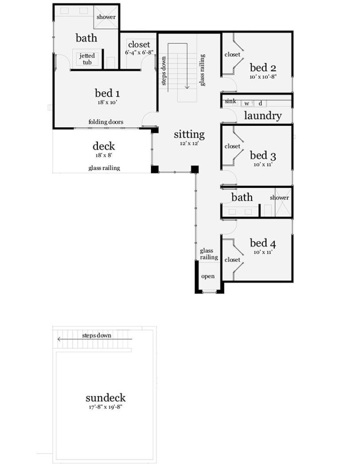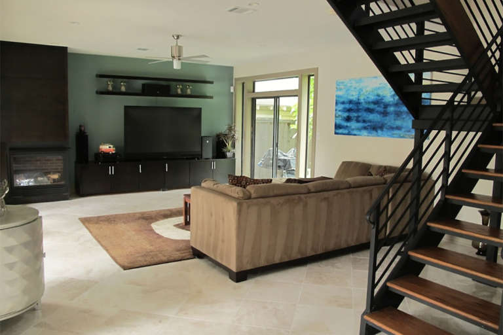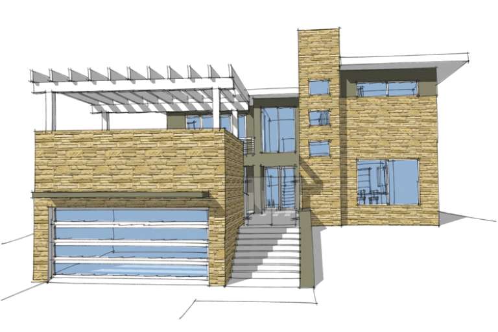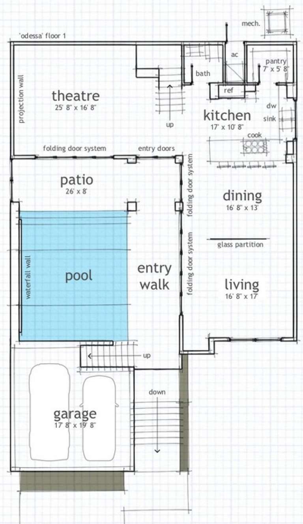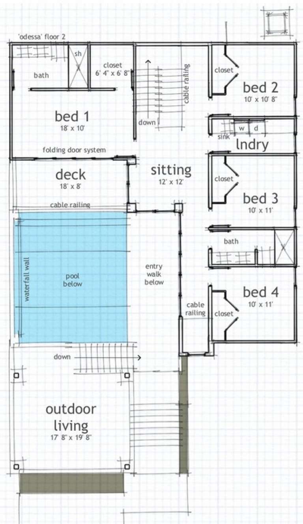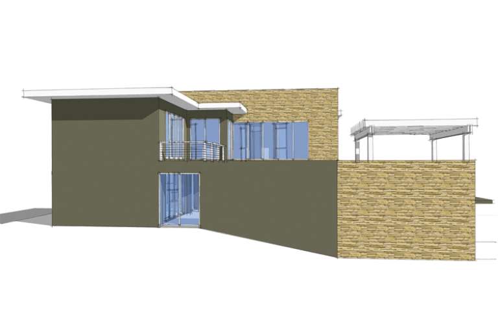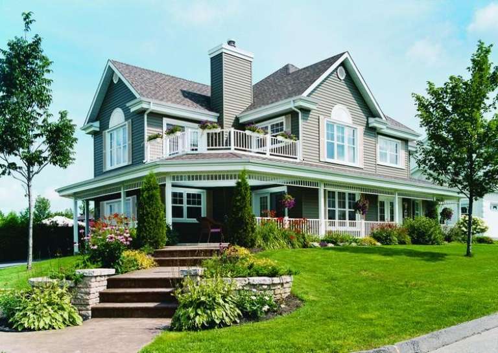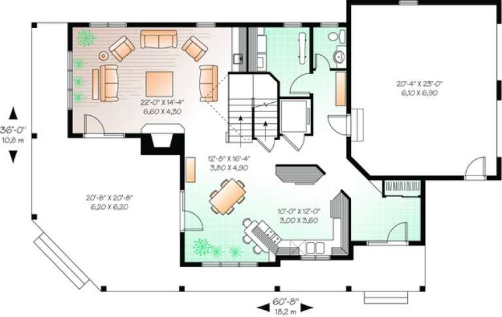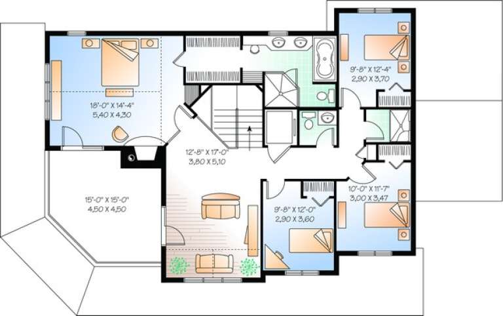- Shop
- Styles
- Collections
- Garage Plans
- Services
-
Services
- Cost To Build
- Modifications
- PRO Services
- Contact Us
- Learn
-
Collections
- New Plans
- Open Floor Plans
- Best Selling
- Exclusive Designs
- Basement
- In-Law Suites
- Accessory Dwelling Units
- Plans With Videos
- Plans With Photos
- Plans With 360 Virtual Tours
- Plans With Interior Images
- One Story House Plans
- Two Story House Plans
- See More Collections
-
Plans By Square Foot
- 1000 Sq. Ft. and under
- 1001-1500 Sq. Ft.
- 1501-2000 Sq. Ft.
- 2001-2500 Sq. Ft.
- 2501-3000 Sq. Ft.
- 3001-3500 Sq. Ft.
- 3501-4000 Sq. Ft.
- 4001-5000 Sq. Ft.
- 5001 Sq. Ft. and up
-
Recreation Plans
- Pool Houses
- Sheds
- Gazebos
- Workshops
-
Services
- Cost To Build
- Modifications
- PRO Services
- Contact Us
 Sq Ft
2,810
Sq Ft
2,810
 Width
32'
Width
32'
 Depth
56'
Depth
56'

How much will it
cost to build?
Our Cost To Build Report provides peace of mind with detailed cost calculations for your specific plan, location and building materials.
$29.95 BUY THE REPORTFloorplan Drawings

Customize this plan
Our designers can customize this plan to your exact specifications.
Requesting a quote is easy and fast!
MODIFY THIS PLAN
Features
 Guest Room
Guest RoomMaster Up
 Drive Under Garage
Drive Under Garage Laundry Second Floor
Laundry Second Floor Rear Porch
Rear PorchStacked Porch
 Office
OfficeDetails
What's Included in these plans?
- Construction Ready Main Level Floor Plan (1/4"=1-0')
- Construction Ready Upper Floor Plan (if applicable) (1/4"=1'-0")
- Lower Level Floor Plans/Foundation (1/4"=1'-0")
- Construction Ready Elevations (all four) with Materials, Wall Heights, Details, etc noted (1/4"=1')
- Building Sections/Wall Sections/Eave Details
- Exterior Details of Railings, Columns, Shutters, Flowerboxes etc.
- Roof Overview Plan
About This Plan
This Coastal house design features an amazing array of outdoor space and an interior that is functional, versatile and contains practical space that includes plenty of storage space for outdoor equipment. There is a two car garage with a separate tiled entry and loads of storage space that lie beyond the garage; additionally, there is a residential elevator to access the upper levels of the home which is convenient for packages, groceries and elderly and/or infirmed guests. The main floor of the home is highlighted with an open floor plan designed for casual living; there is a large kitchen with a huge breakfast bar, a back wall of counter and cabinet space and a massive food storage pantry. The living and dining rooms are great space for entertaining and features access onto the rear covered porch which measures 32’x16’. Beyond the porch is an open pool deck with spa tub and an infinity pool where outdoor entertaining is uncompromising and consistent with the remainder of the home. There is a main level guest suite/office space as well that features beautiful window views, plentiful closet space and an adjacent full bath.
The upper level of the home continues with the theme of blended indoor/outdoor space beautifully. Two bedrooms are quite spacious and each is highlighted with a private balcony and generous closet space. There is a laundry room and shared hall bath with double sinks along the main hallway. The opposite side of the floor features the master suite; this space is completely devoted to the pleasure and comfort of the homeowners. There is a large master bedroom, a massive walk-in master closet and an en suite bath elegantly appointed with modern amenities that include dual vanities, a large soaking tub and an oversized shower. The showpiece of the master suite is the accompanying private covered porch which spans the width of the home and overlooks the infinity pool and pool deck below. This home, while designed for comfortable living, features elegant and modern amenities aligned with a casual coastal lifestyle.
Browse Similar PlansVIEW MORE PLANS


HOUSE PLANS
SERVICES
Enter your email to receive exclusive content straight to your inbox



