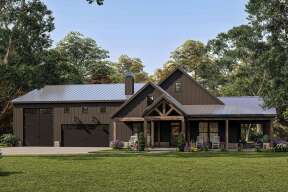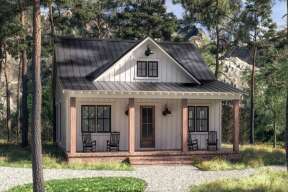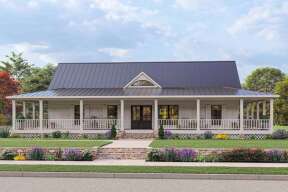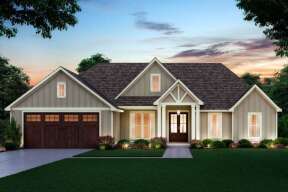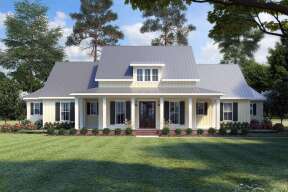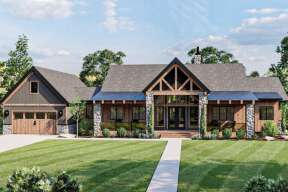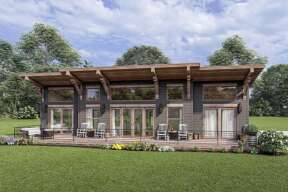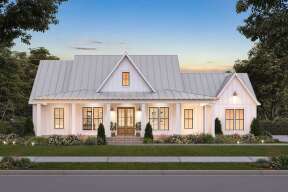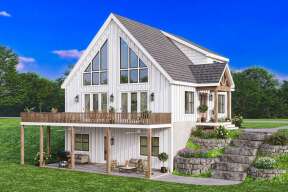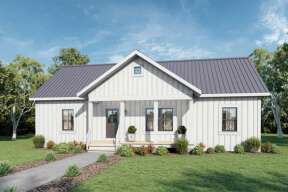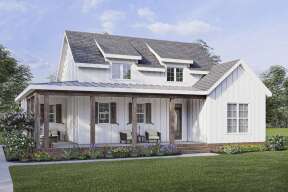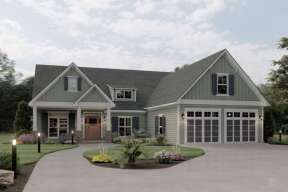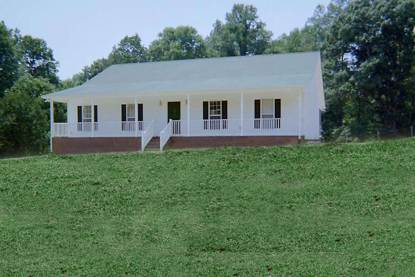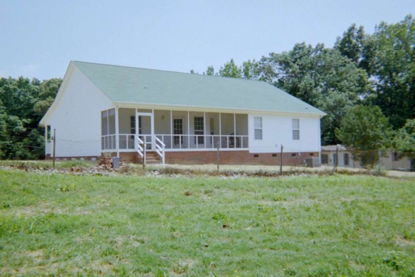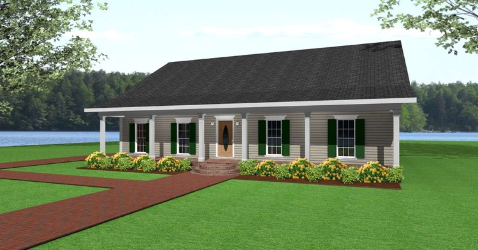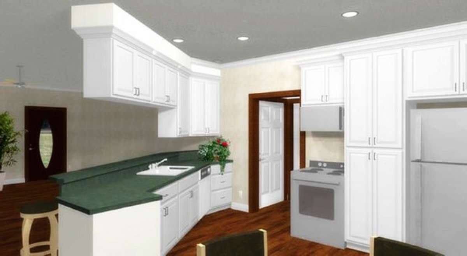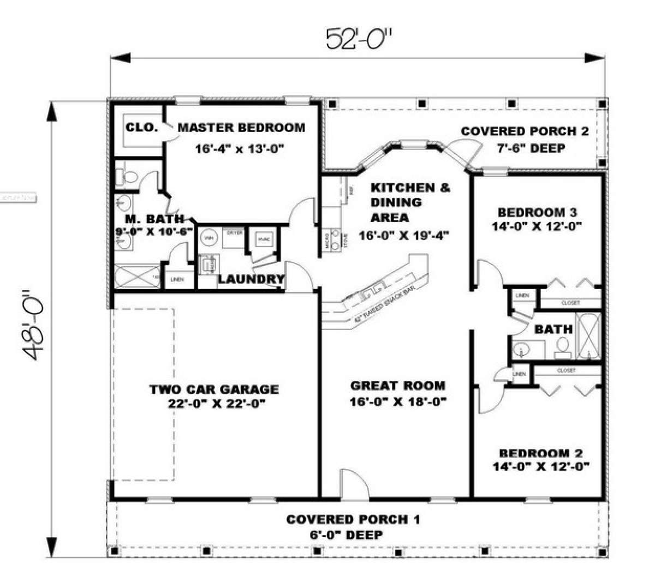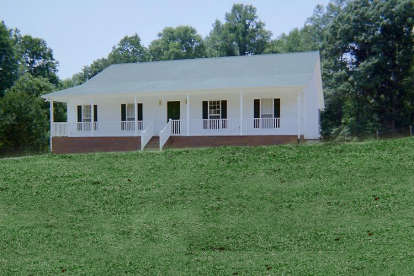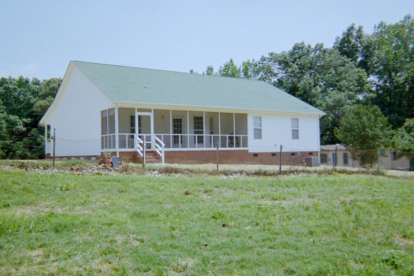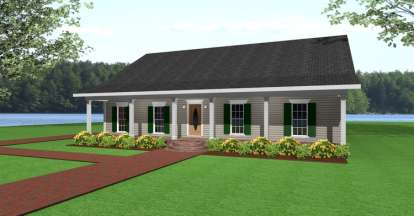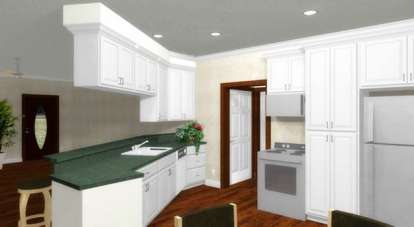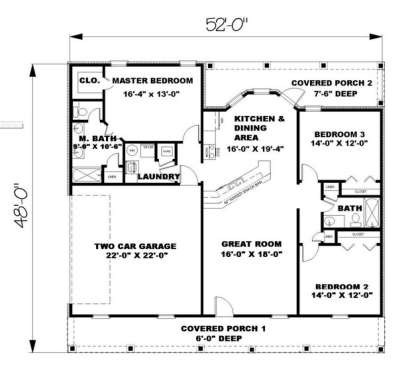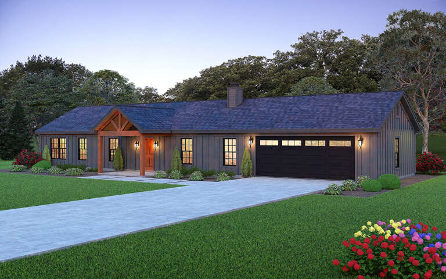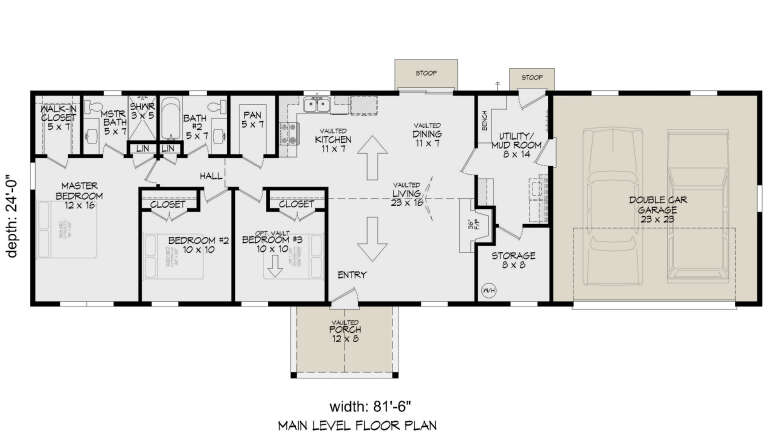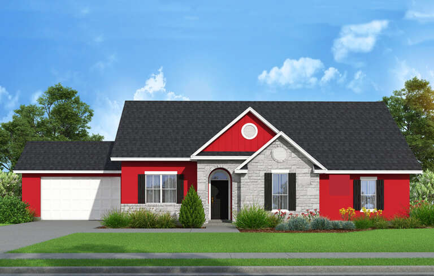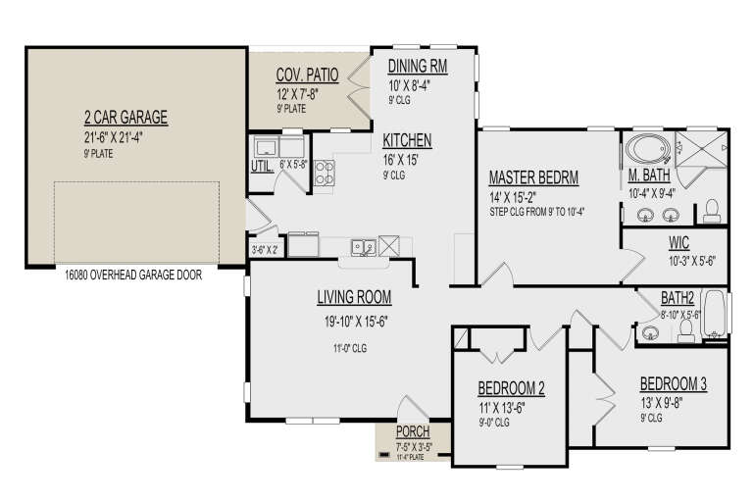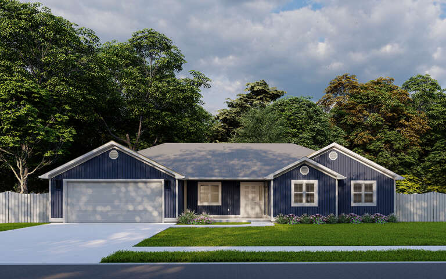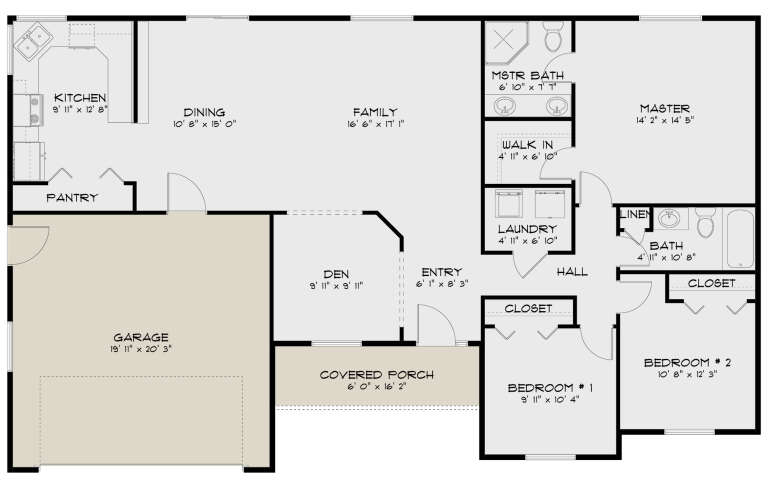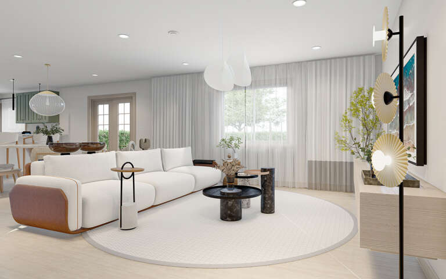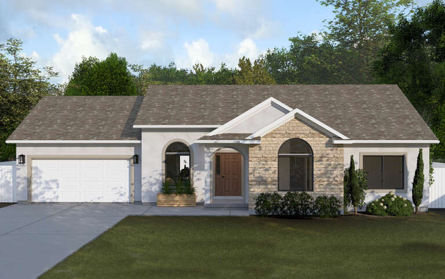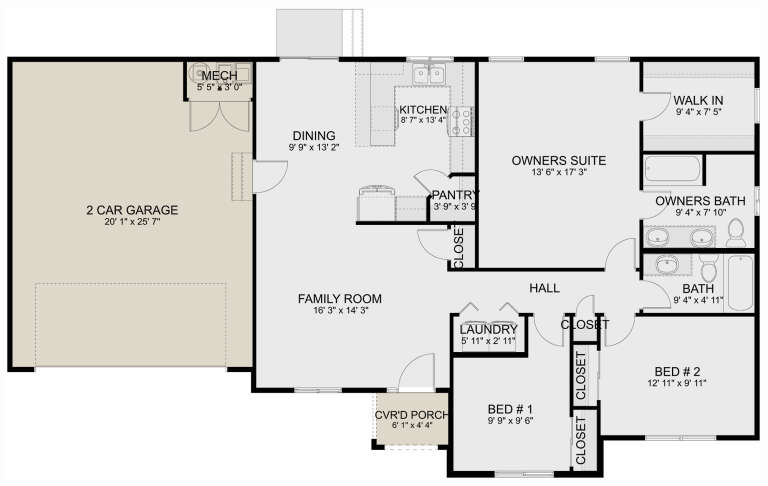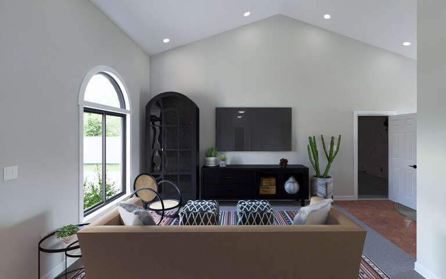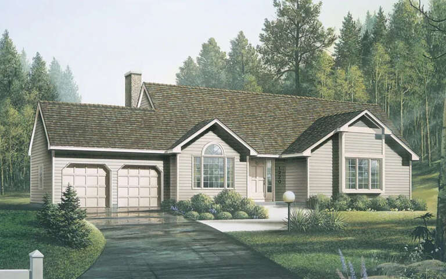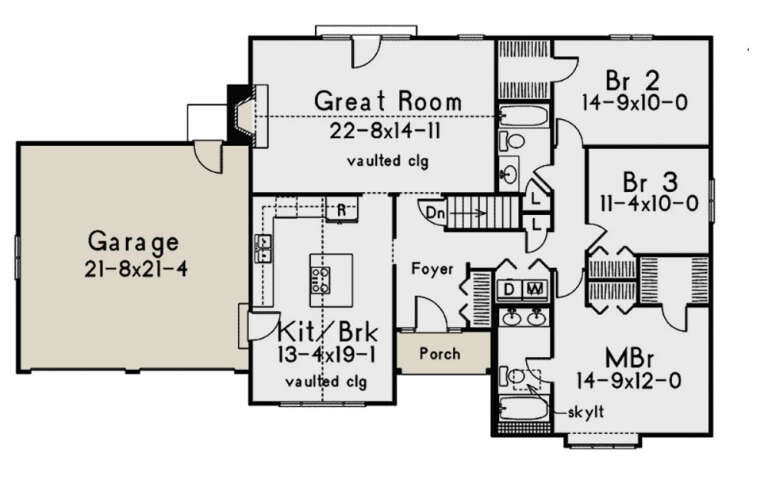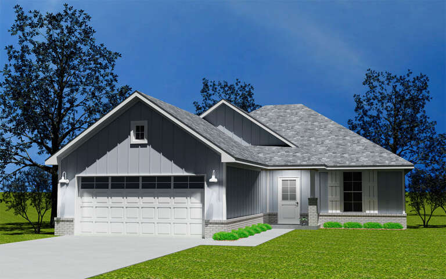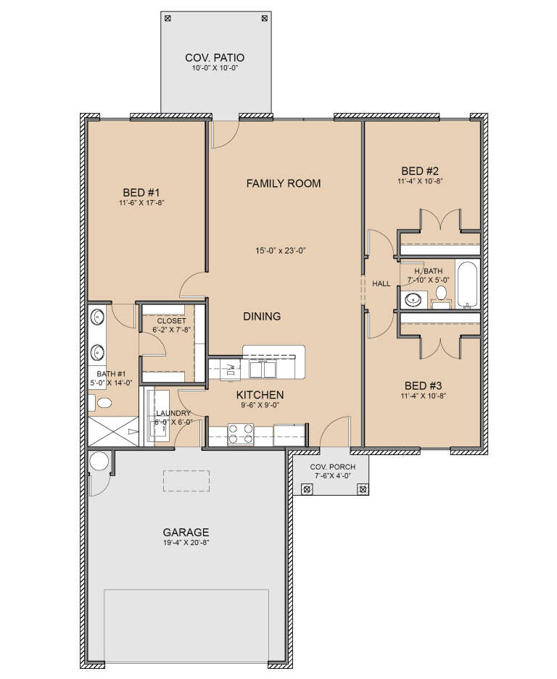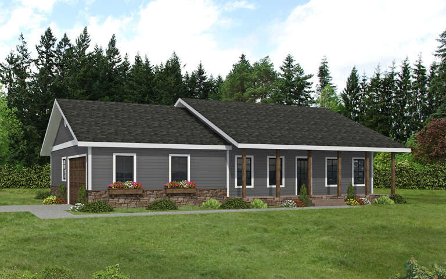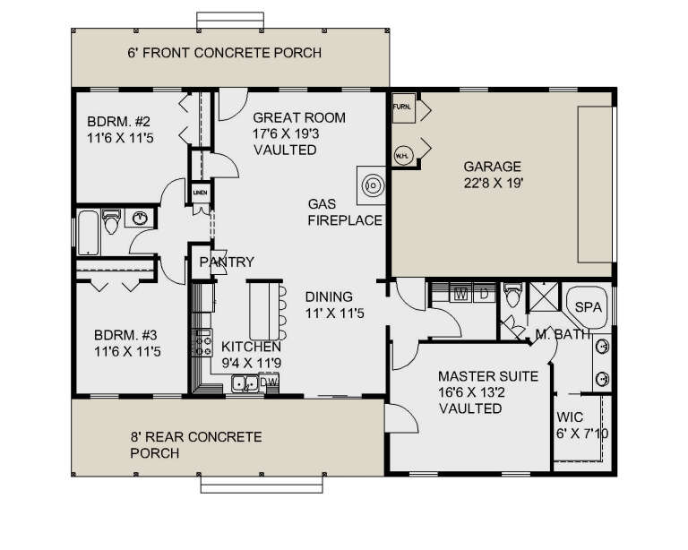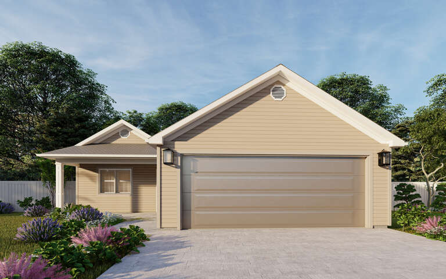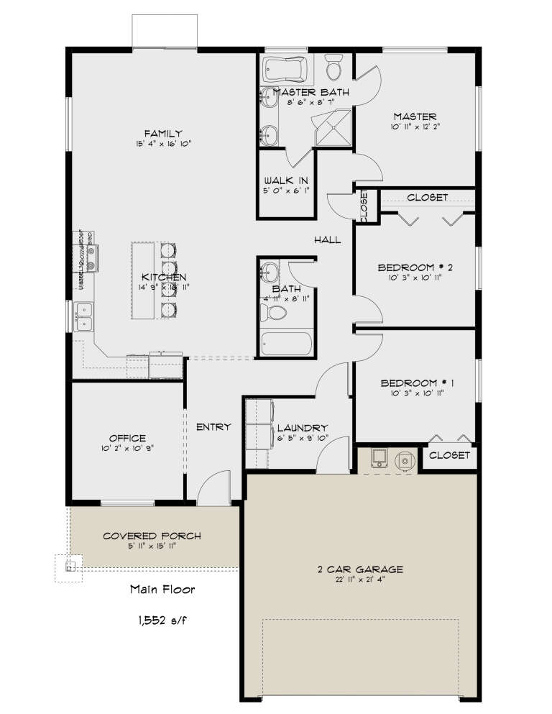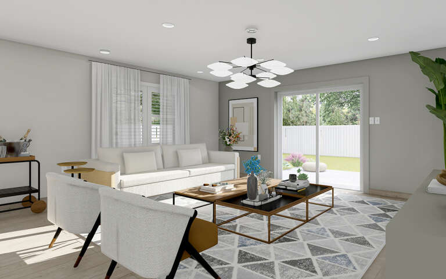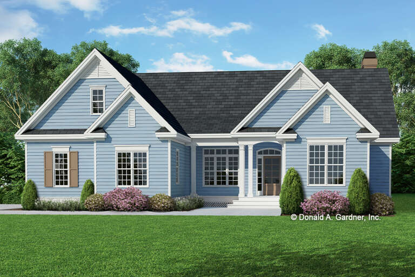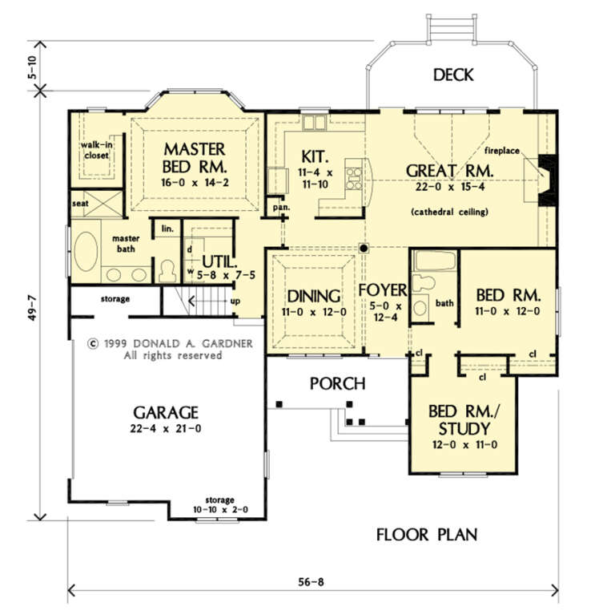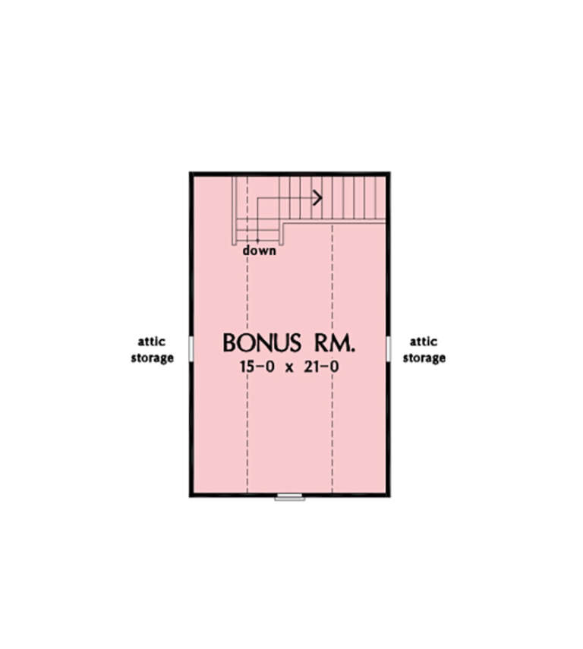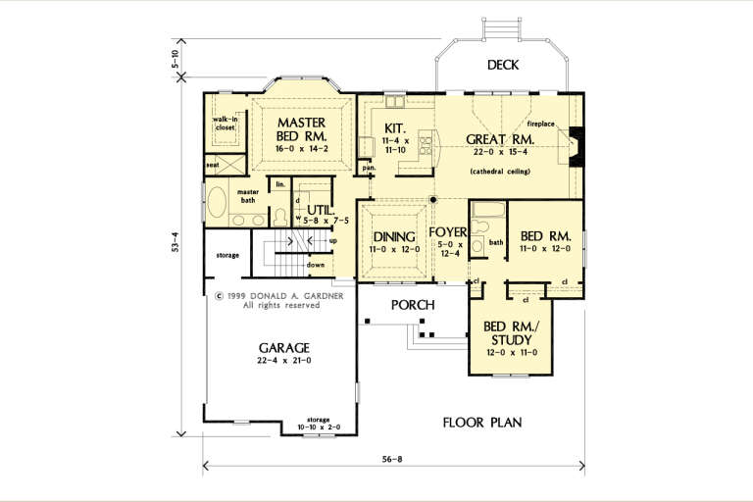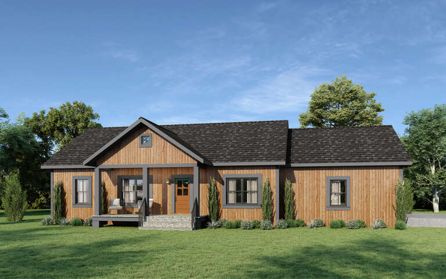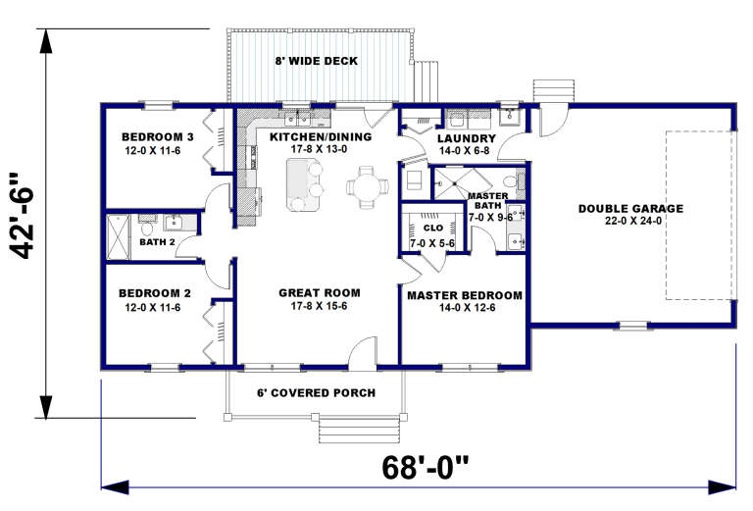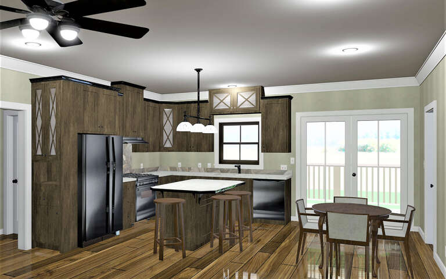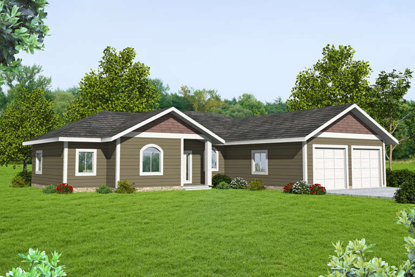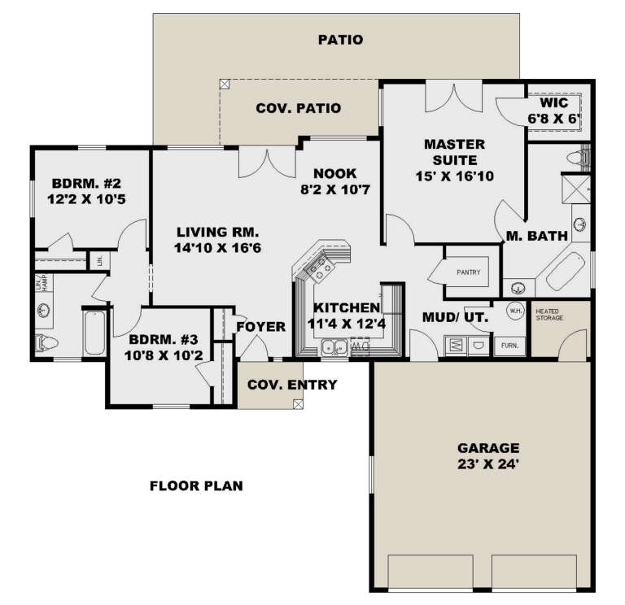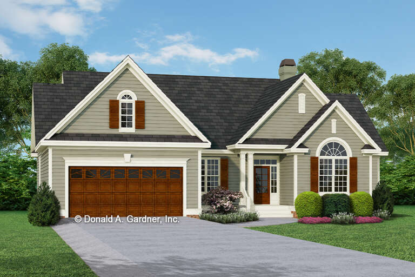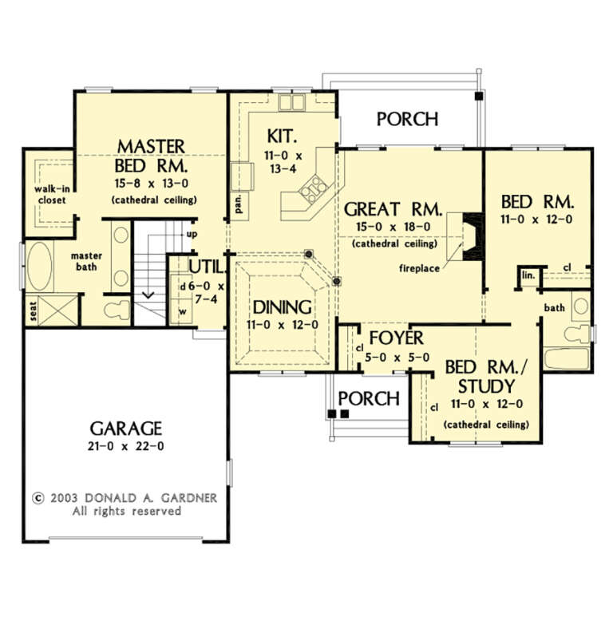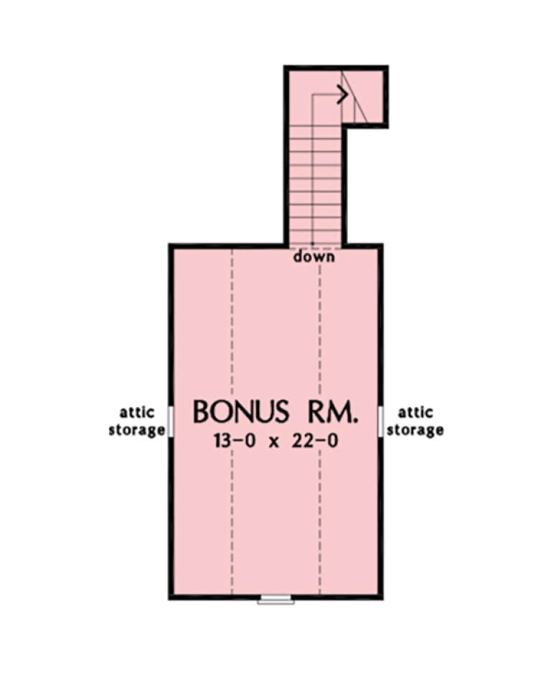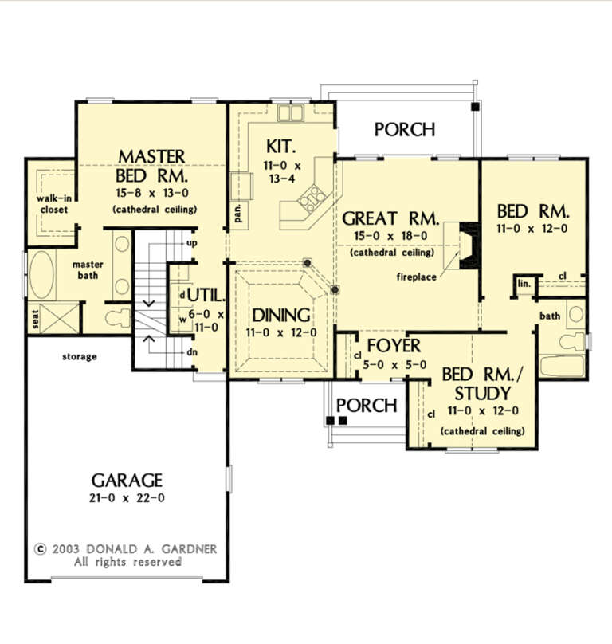- Shop
- Styles
- Collections
- Garage Plans
- Services
-
Services
- Cost To Build
- Modifications
- PRO Services
- Contact Us
- Learn
-
Collections
- New Plans
- Open Floor Plans
- Best Selling
- Exclusive Designs
- Basement
- In-Law Suites
- Accessory Dwelling Units
- Plans With Videos
- Plans With Photos
- Plans With 360 Virtual Tours
- Plans With Interior Images
- One Story House Plans
- Two Story House Plans
- See More Collections
-
Plans By Square Foot
- 1000 Sq. Ft. and under
- 1001-1500 Sq. Ft.
- 1501-2000 Sq. Ft.
- 2001-2500 Sq. Ft.
- 2501-3000 Sq. Ft.
- 3001-3500 Sq. Ft.
- 3501-4000 Sq. Ft.
- 4001-5000 Sq. Ft.
- 5001 Sq. Ft. and up
-
Recreation Plans
- Pool Houses
- Sheds
- Gazebos
- Workshops
-
Services
- Cost To Build
- Modifications
- PRO Services
- Contact Us
 Sq Ft
1,500
Sq Ft
1,500
 Width
52'
Width
52'
 Depth
48'
Depth
48'

How much will it
cost to build?
Our Cost To Build Report provides peace of mind with detailed cost calculations for your specific plan, location and building materials.
$29.95 BUY THE REPORTFloorplan Drawings

Customize this plan
Our designers can customize this plan to your exact specifications.
Requesting a quote is easy and fast!
MODIFY THIS PLAN
Features
 Master On Main Floor
Master On Main FloorSplit Bedrooms
 Side Entry Garage
Side Entry Garage Laundry On Main Floor
Laundry On Main Floor Front Porch
Front PorchRear Porch
Details
What's Included in these plans?
- Exterior elevations
- Foundation and details
- Floor plan
- Electrical plan - showing outlets, lights, wiring location
- Cabinet plans
- Roof overview will be shown on a sheet showing roof pitches and direction they run.
- Typical details sheet
- Specifications
About This Plan
The ease and comfort of simplicity is outlined in this Ranch house plan with its simple roof line and an expansive front covered porch. This balanced approach enhances the home’s interior 1,500 square feet of living space which consists of three bedrooms and two baths in the single story home. The 6’ deep covered porch provides entrance into the home where a great open concept design is revealed. The great room is enormous and opens onto the kitchen and dining areas. The family friendly kitchen features a 42” raised snack/breakfast bar where entertaining and getting the children off to school is an effortless and enjoyable quest. There is plenty of additional counter and cabinet space and the breakfast nook sits in a sunny bay window. There is rear covered porch access off the breakfast room which is ideal for dining al fresco and/or entertaining large gatherings of family and friends. A large interior laundry room is situated off the two car side entry garage for tidiness and ease of clean up.
The split bedroom plan offers privacy and comfort for the homeowner’s suite. The primary bedroom is quite spacious with lovely window views along the back wall and there is a large attached walk-in closet. French door access into the en suite bath exposes an enticing space; there are dual vanities, a compartmentalized toilet, an oversized linen closet and a large soaking tub. A small hallway off the main living spaces houses the other two bedrooms; each enjoys a large footprint with generous closet space and they both have window views overlooking either the front or rear porch. The shared hall bath contains a large vanity, linen closet and a tub/shower combination. This family friendly Ranch styled home is lovely lodging for a small family, young professionals or empty nesters with its open concept plan for gracious entertaining.
Browse Similar PlansVIEW MORE PLANS


HOUSE PLANS
SERVICES
Enter your email to receive exclusive content straight to your inbox



