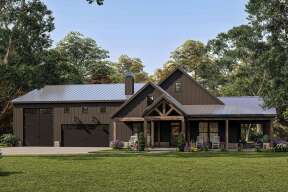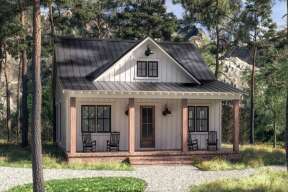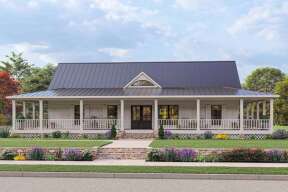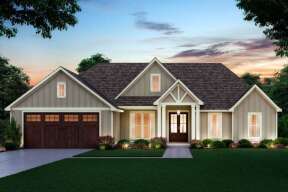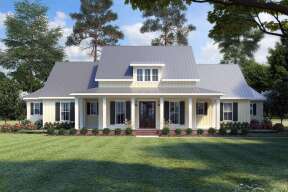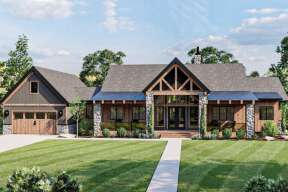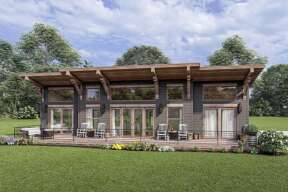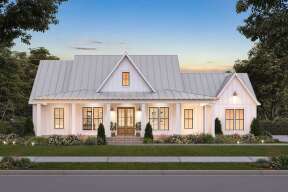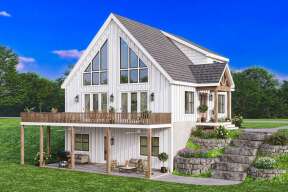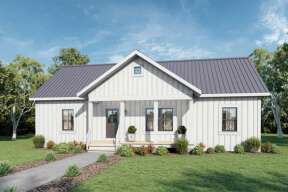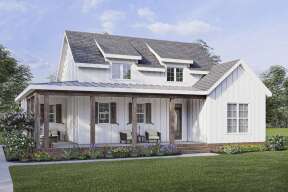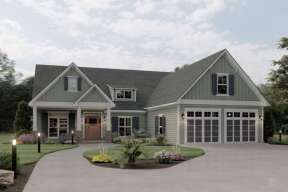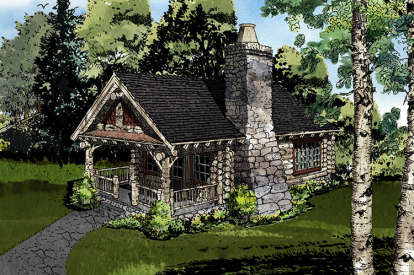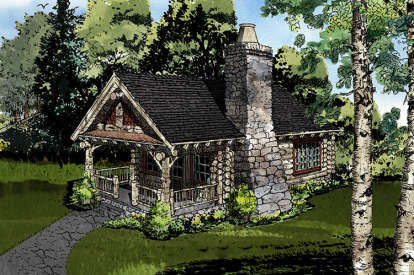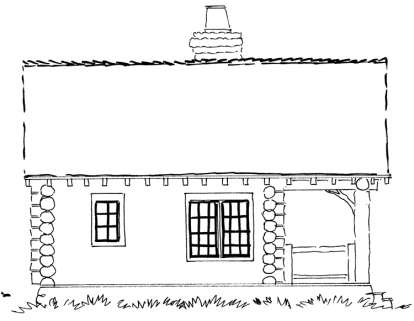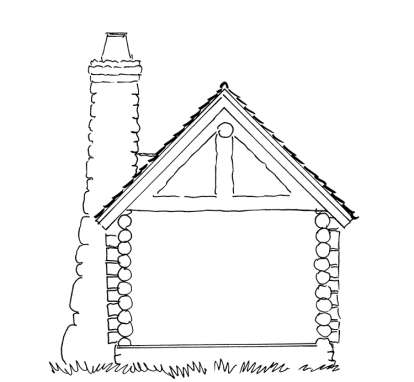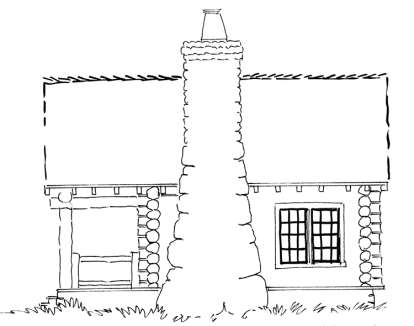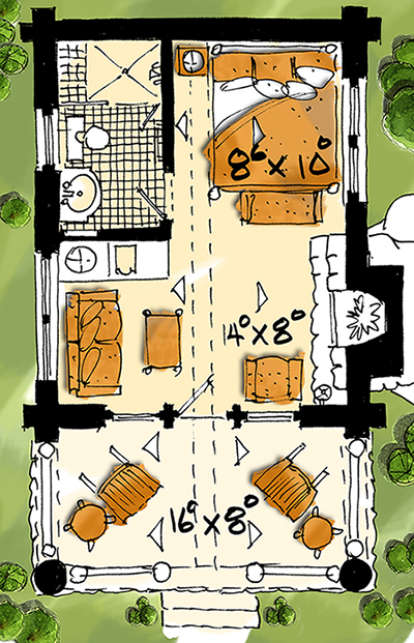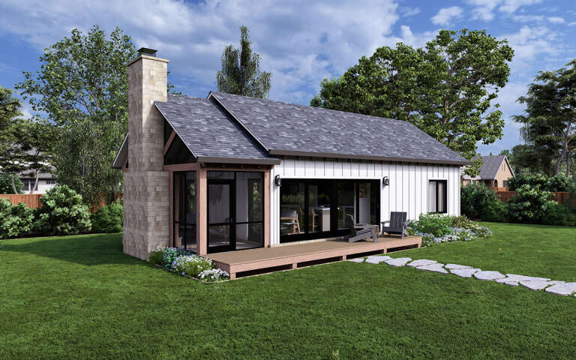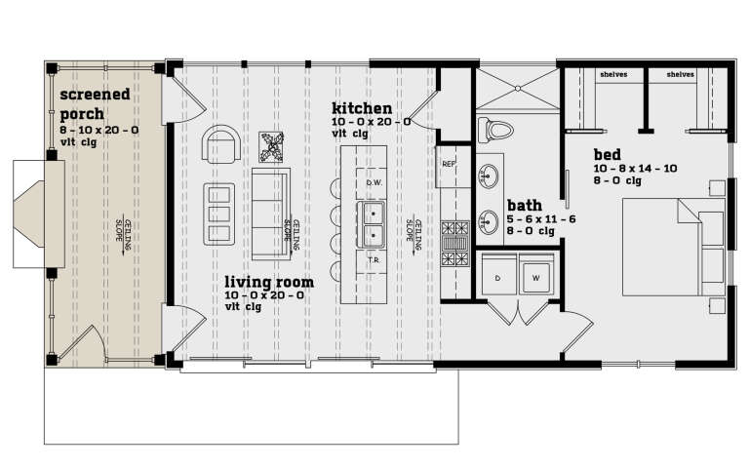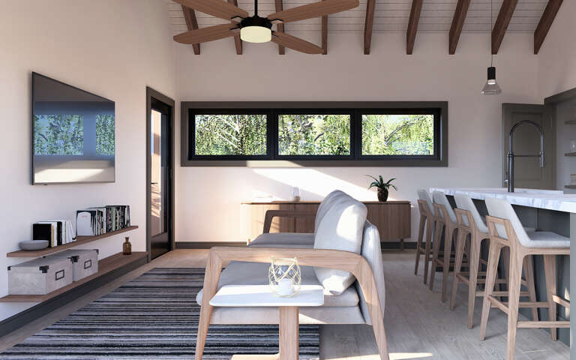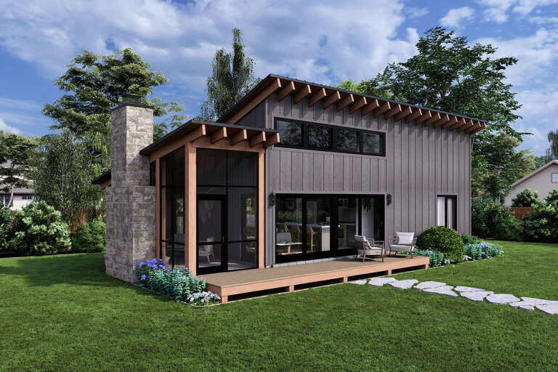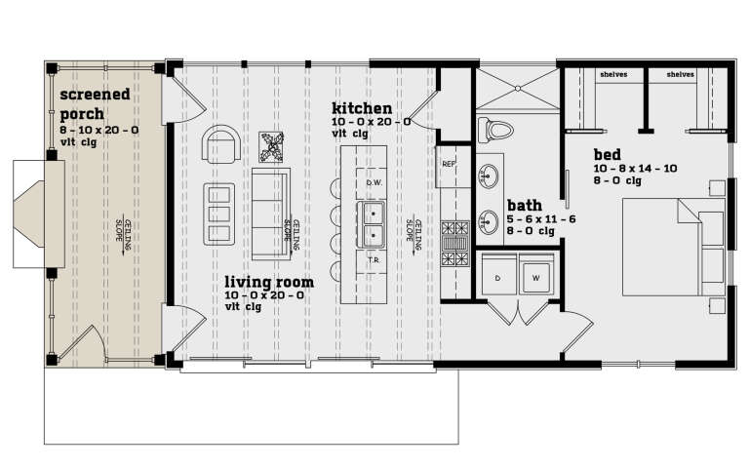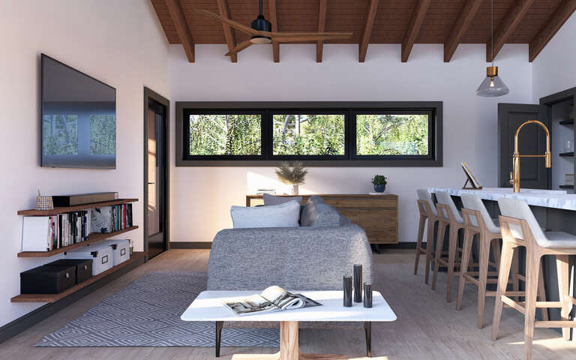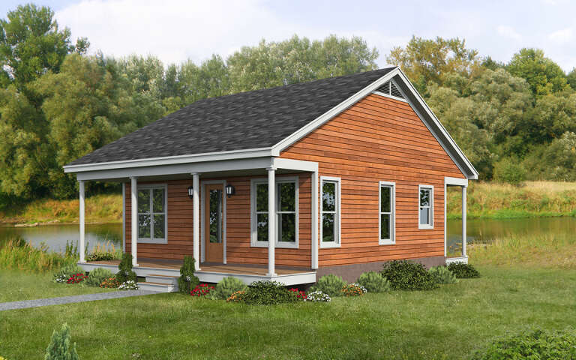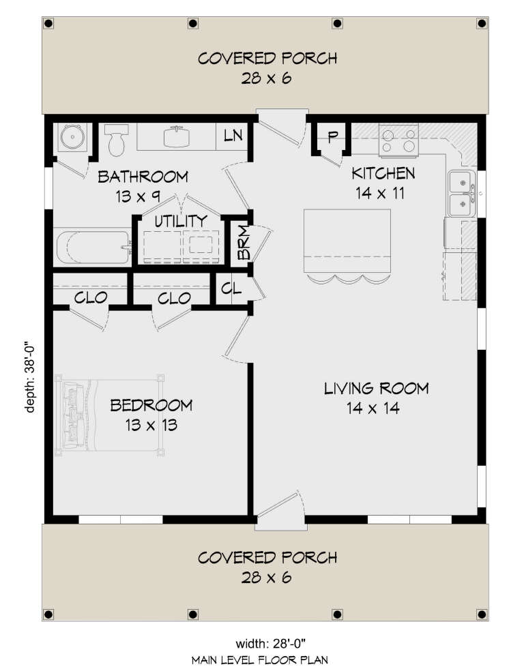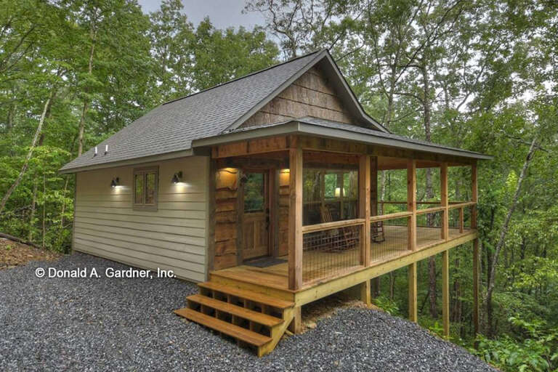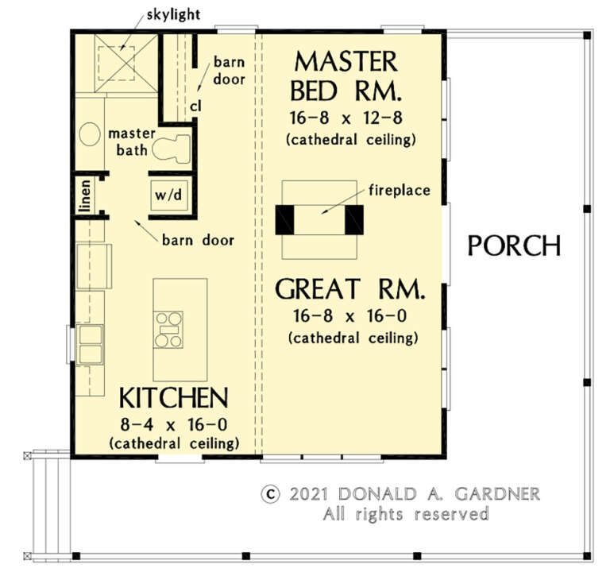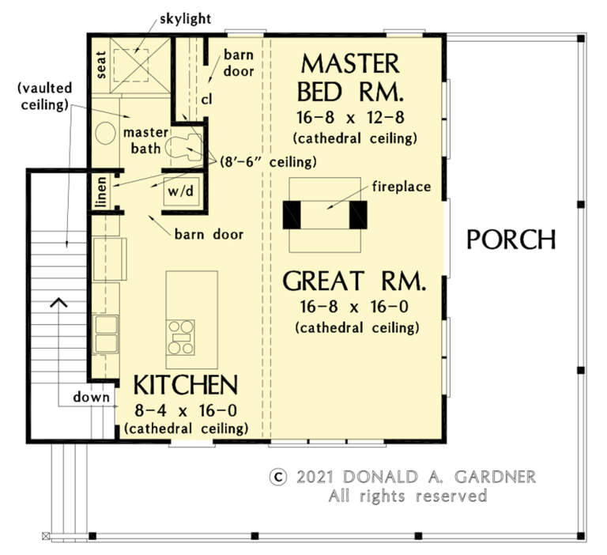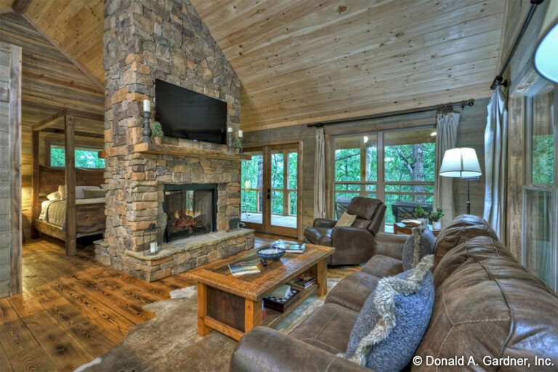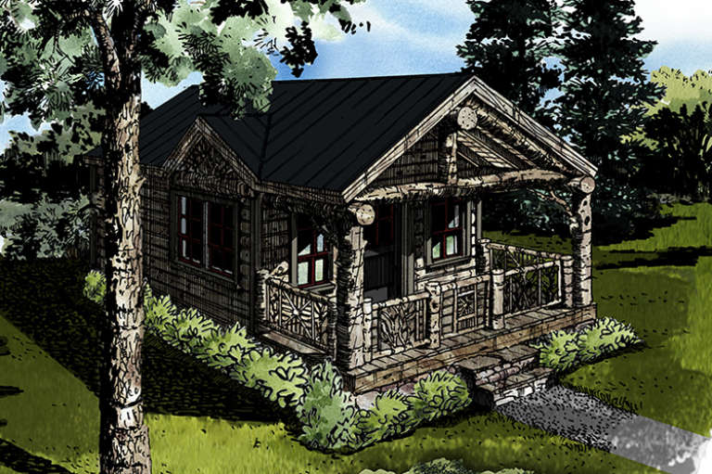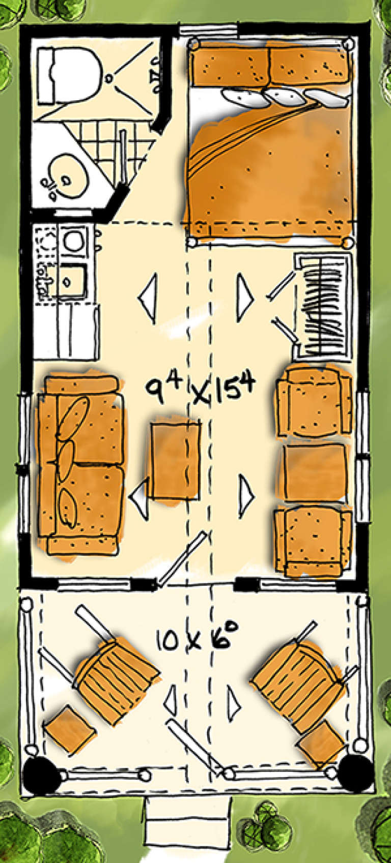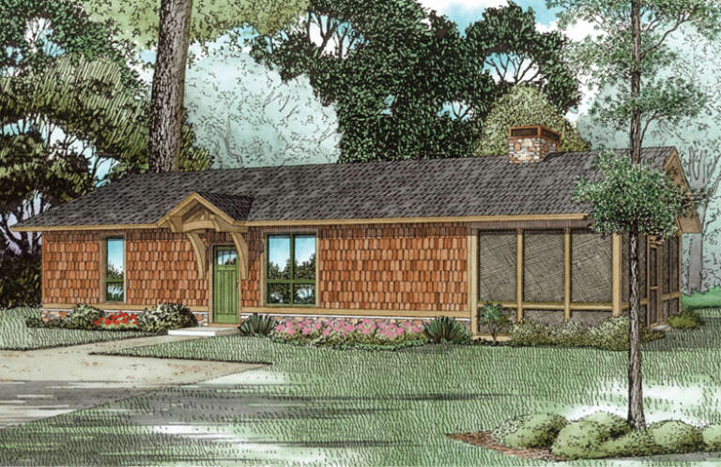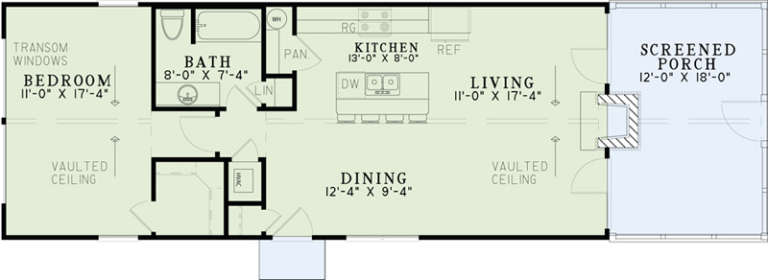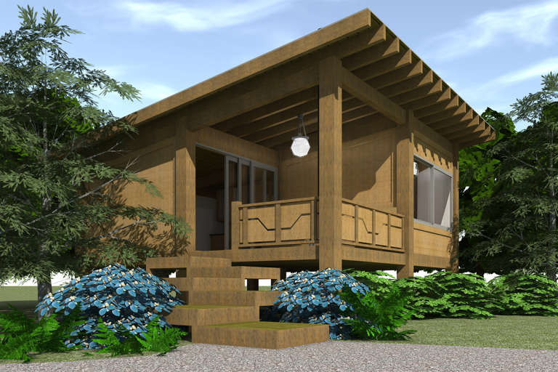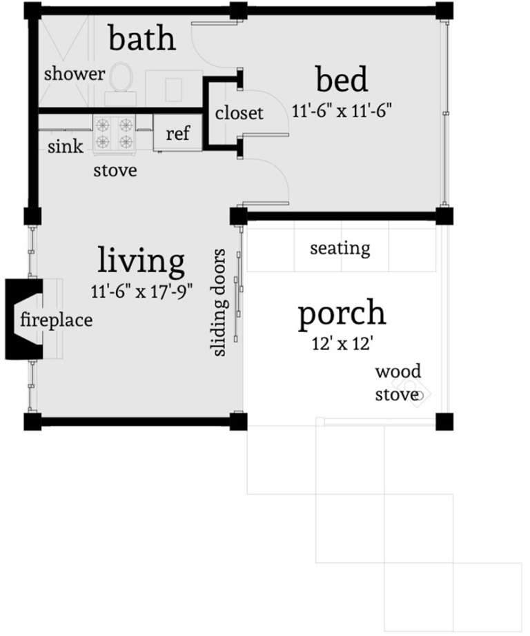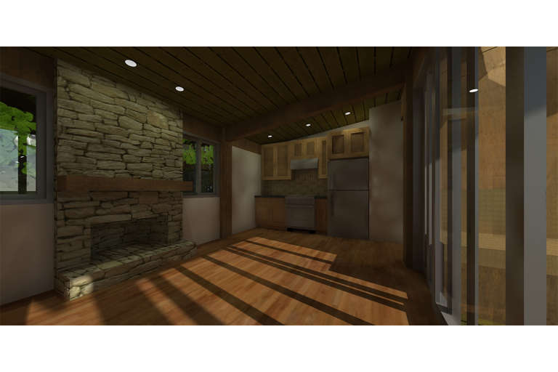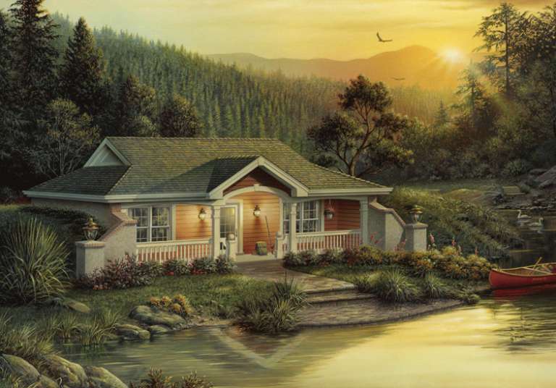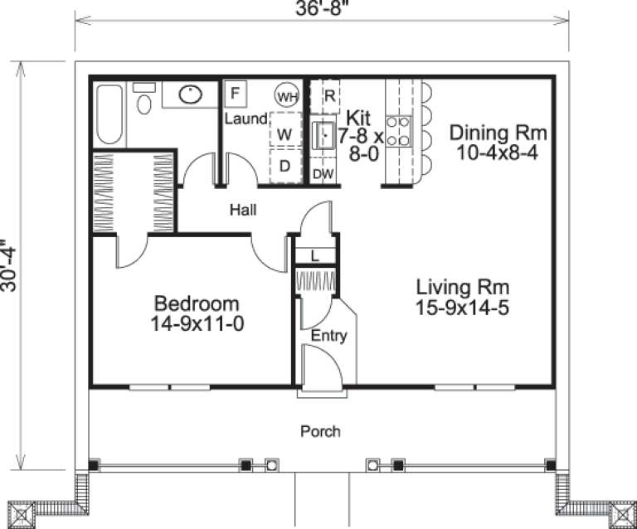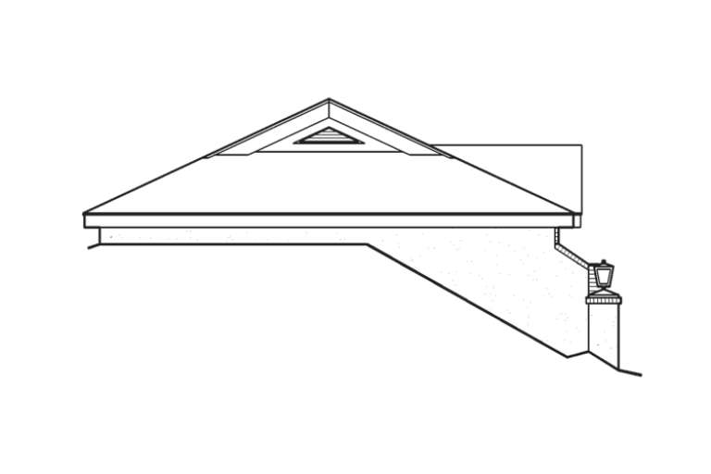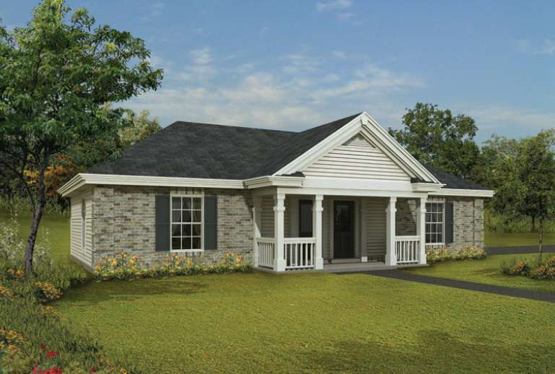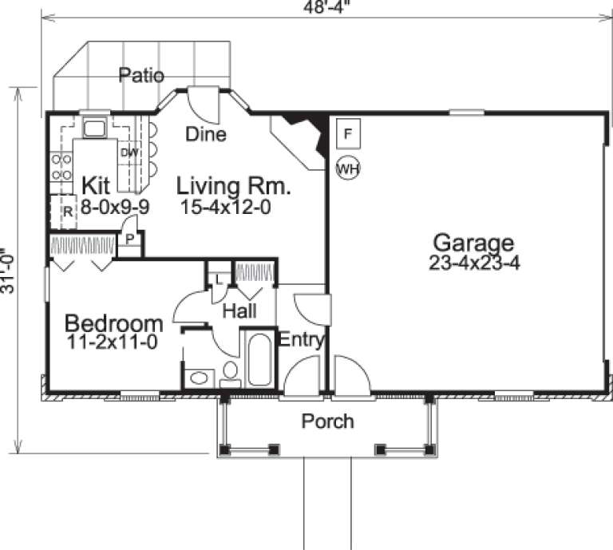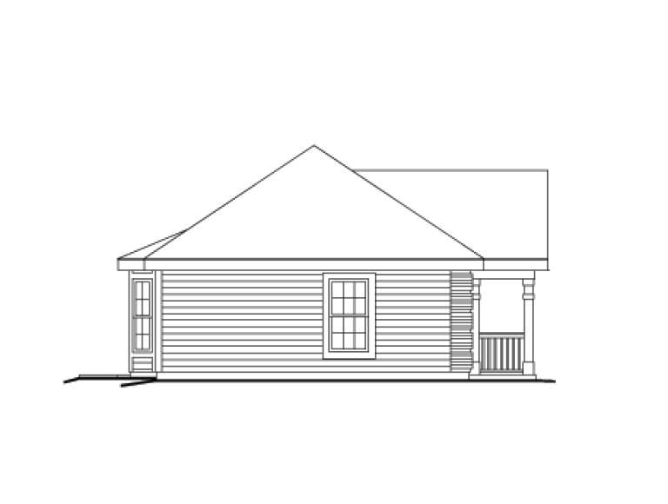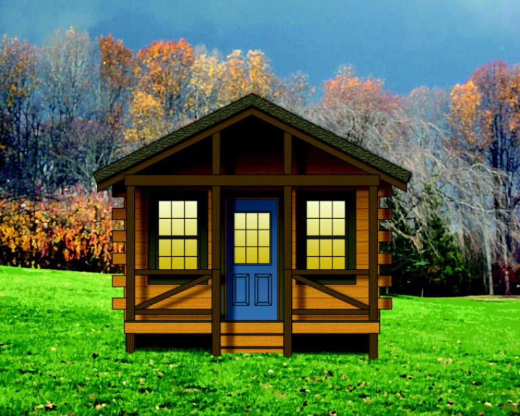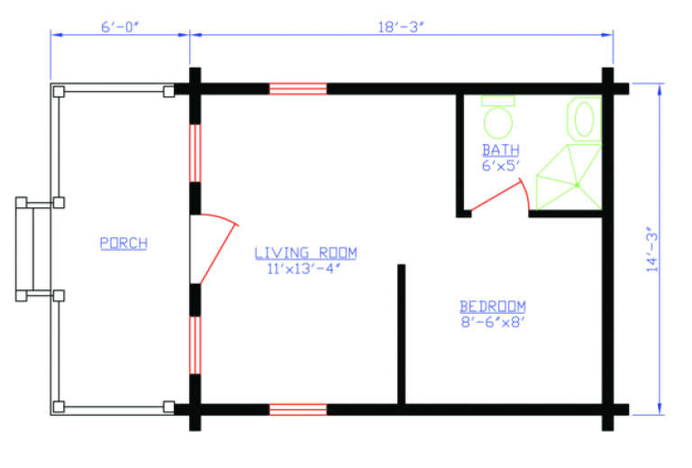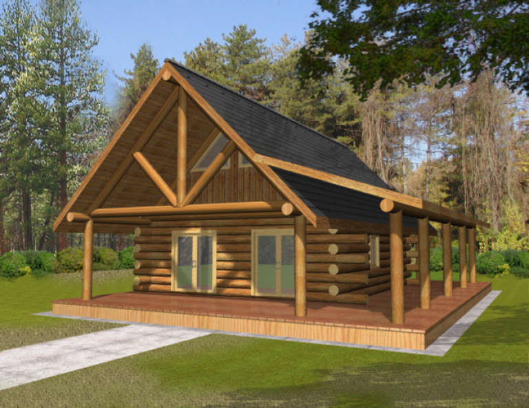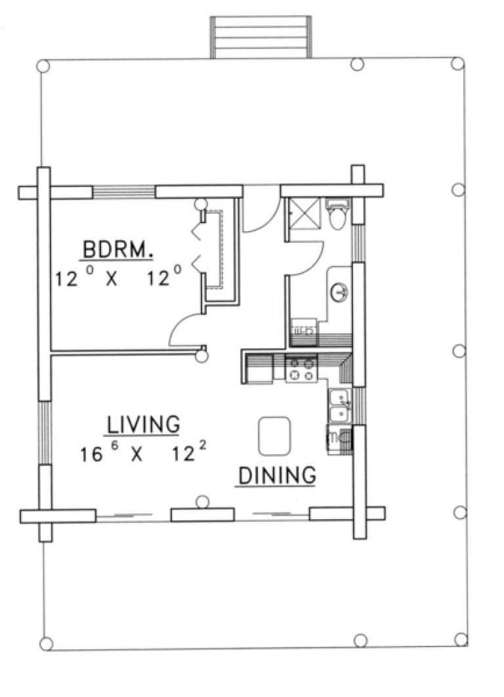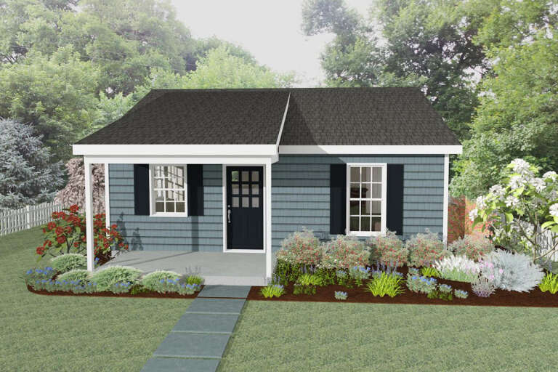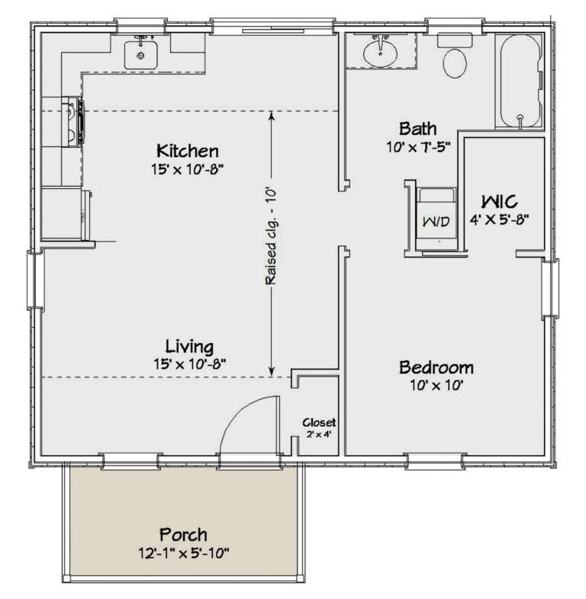- Shop
- Styles
- Collections
- Garage Plans
- Services
-
Services
- Cost To Build
- Modifications
- PRO Services
- Contact Us
- Learn
-
Services
- Cost To Build
- Modifications
- PRO Services
- Contact Us
 Sq Ft
360
Sq Ft
360
 Width
28'
Width
28'
 Depth
20'
Depth
20'

How much will it
cost to build?
Our Cost To Build Report provides peace of mind with detailed cost calculations for your specific plan, location and building materials.
$29.95 BUY THE REPORTFloorplan Drawings

Customize this plan
Our designers can customize this plan to your exact specifications.
Requesting a quote is easy and fast!
MODIFY THIS PLAN
Features
 Master On Main Floor
Master On Main Floor Open Floor Plan
Open Floor Plan Front Porch
Front PorchDetails
What's Included in these plans?
- 1/4" Floor Plans
- 1/4" All Elevations
- Foundation Plan
- Roof Overview Plan
- Floor and Roof Framing Plans
- Cross Section
- Wall Section
- Electrical Plan
- General Construction Notes
- Plan Notes
View Sample Plan Set
Sample plans are intentionally blurred to protect designer copyright.
About This Plan
This welcoming Cabin house plan is the perfect weekend get-away for those who value the outdoors or their solitary space. Ideal as a hunting lodge, fishing camp or seasonal home for nature lovers this small yet, efficient house design features a rustic exterior and a floor plan that is open and functional. The exterior of the cabin is highlighted with log beams, exposed rafters, a bold and striking exterior chimney framed with stonework and a decorative front overhead gable. The front covered porch spans the width of the home and offers respite from travelling, hiking or the day’s adventure. Equally conducive as a relaxing spot with a good novel and a cold beverage, the front porch also serves as an inviting spot to greet family and guests into this humble abode. The interior floor plan offers approximately 360 square feet of living space with an open concept layout, sleeping space and a full bathroom. The one storied plan is great for a narrow and/or small property lot with its respective width and depth dimensions of 28’ and 20’. The covered porch features a centrally located front door entrance flanked on either side by picturesque window views. Once inside, the open concept layout offers double window views on one side of the room while the warming fireplace occupies the opposing side with ample space for any combination of casual and comfortable furniture arrangements. Counter space along one wall offers room for a microwave, coffee pot or hot plate and a mini fridge could be placed under the right side of the counter for chilled refreshments. Beyond the common room is space for sleeping that can accommodate a number of sleeping arrangements and there is a double window view as well. The full bathroom is highlighted with vanity space, a toilet area and a walk-in shower. This Cabin house design features a compact layout ideal for those who value their comfort, “Mother Nature” or as a studio/study for artists or students.
Browse Similar PlansVIEW MORE PLANS


HOUSE PLANS
SERVICES
Enter your email to receive exclusive content straight to your inbox



