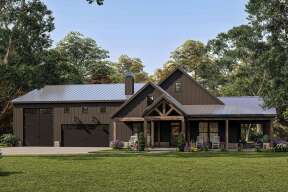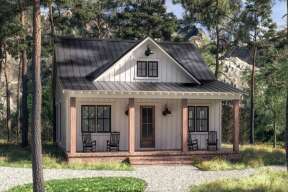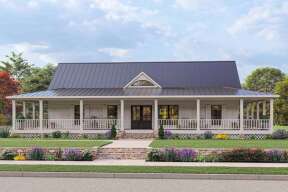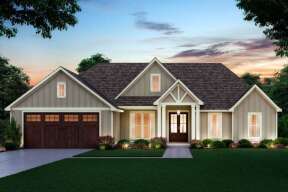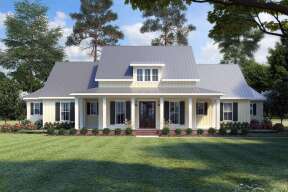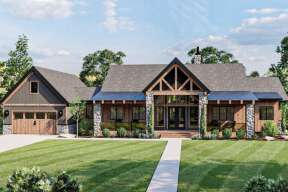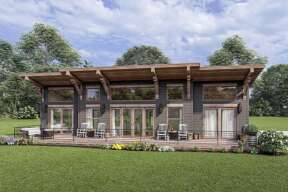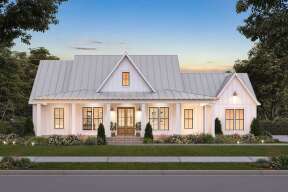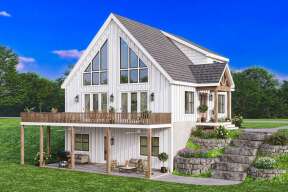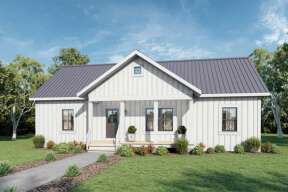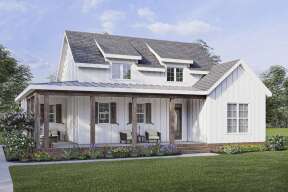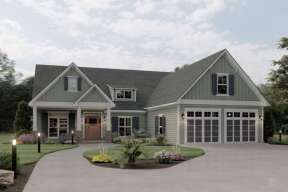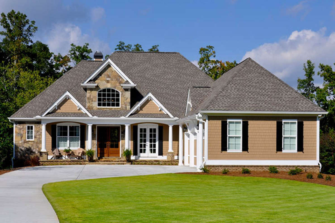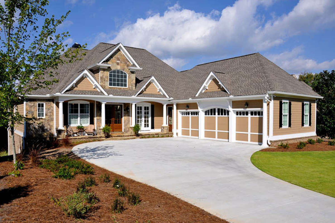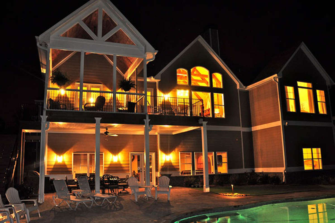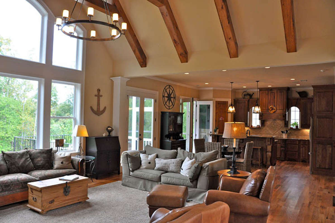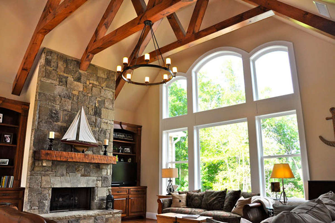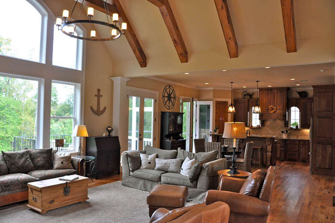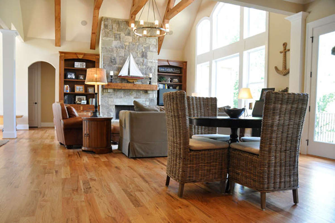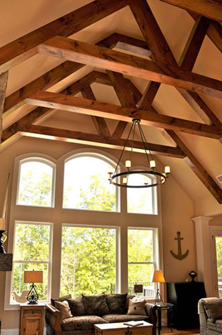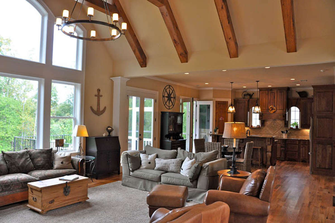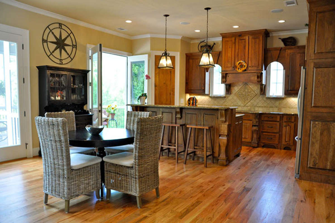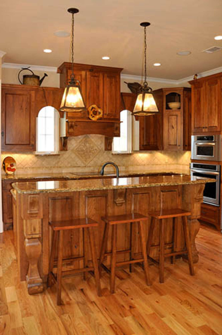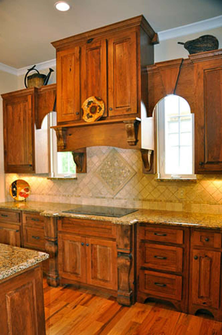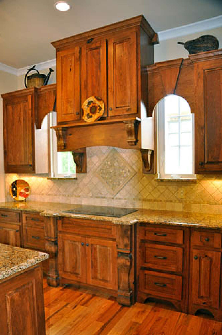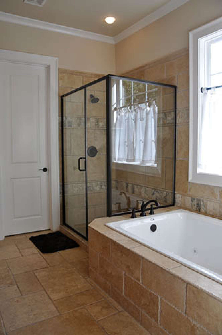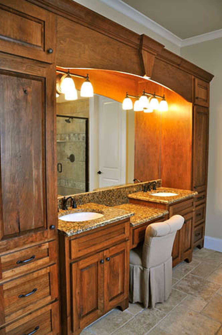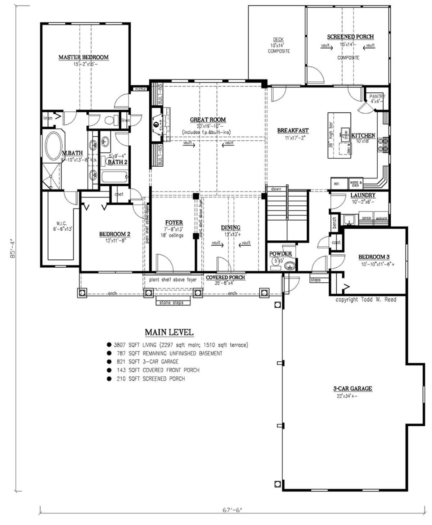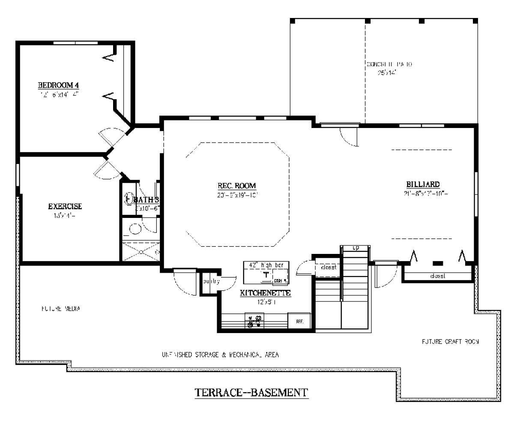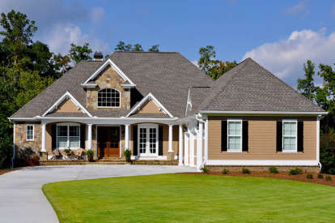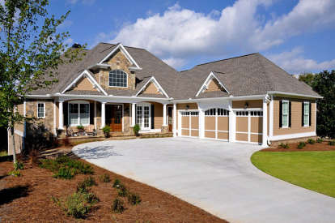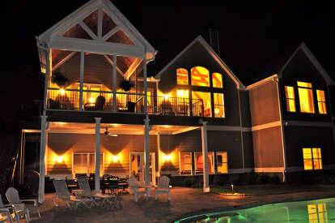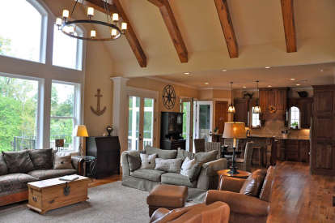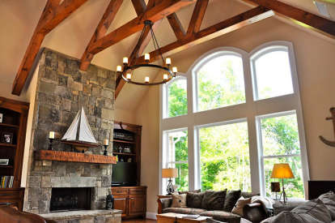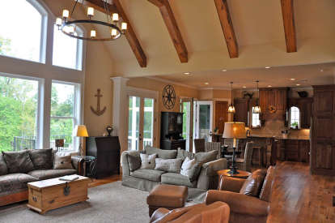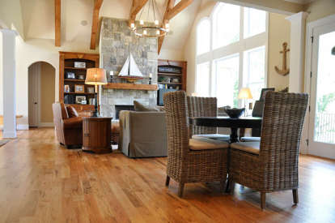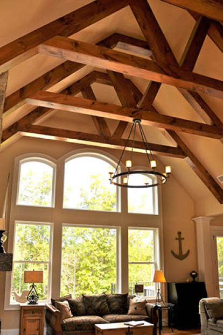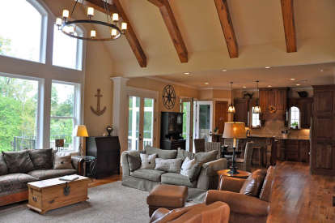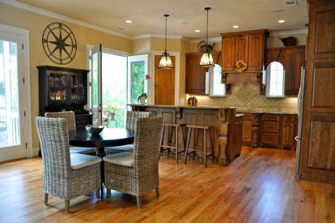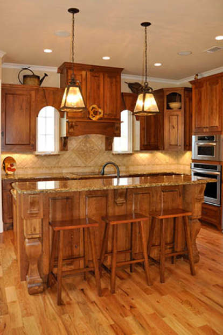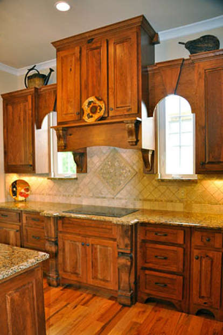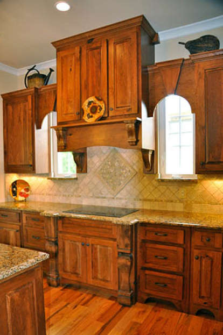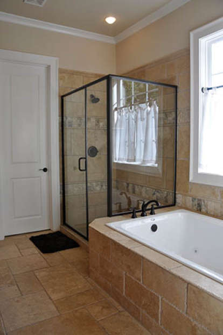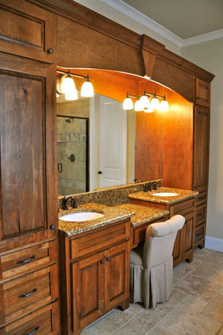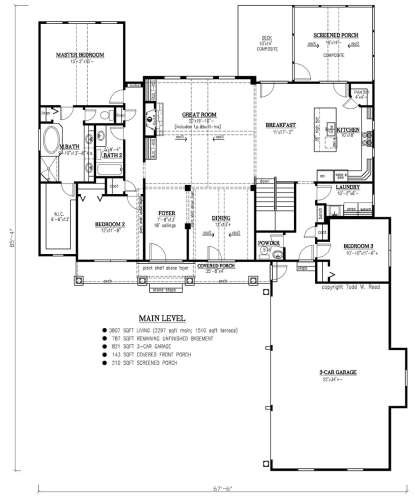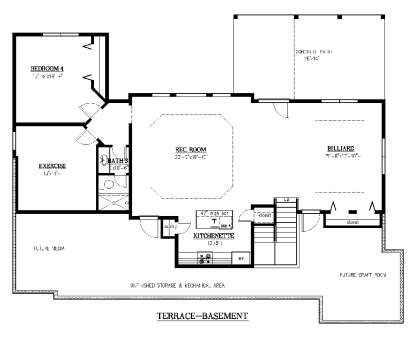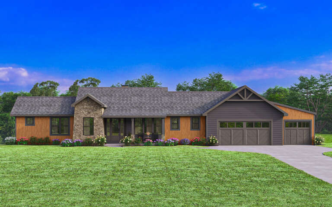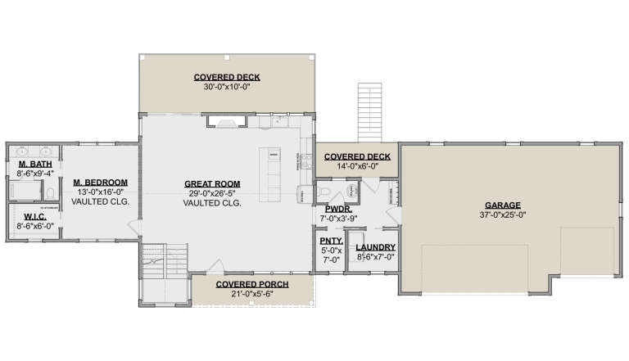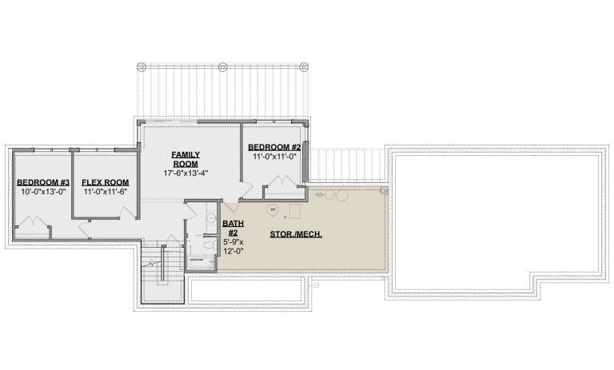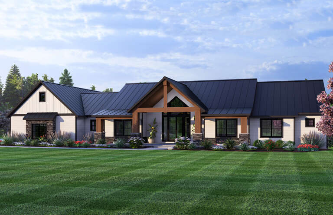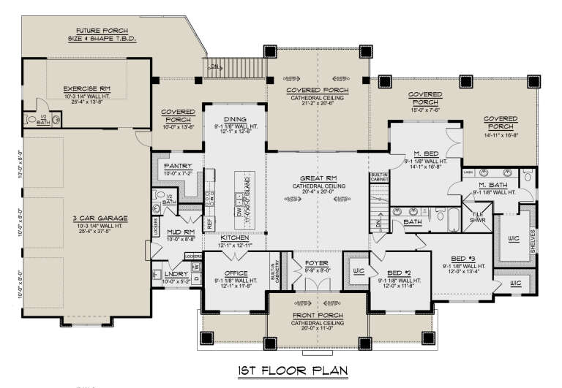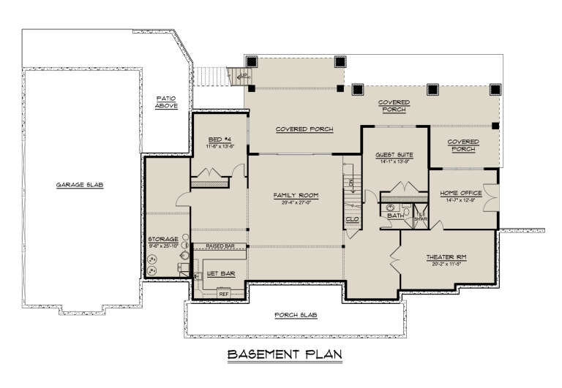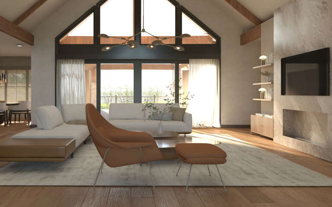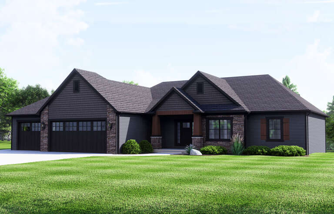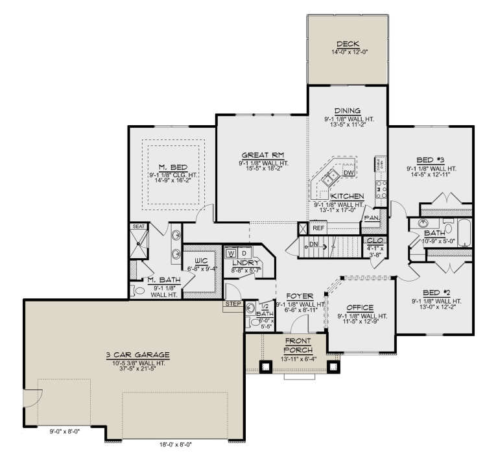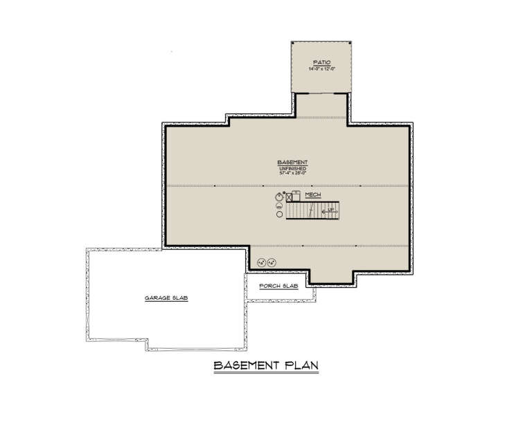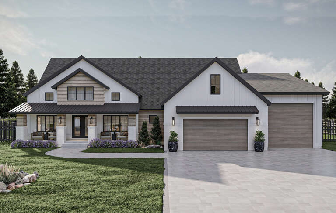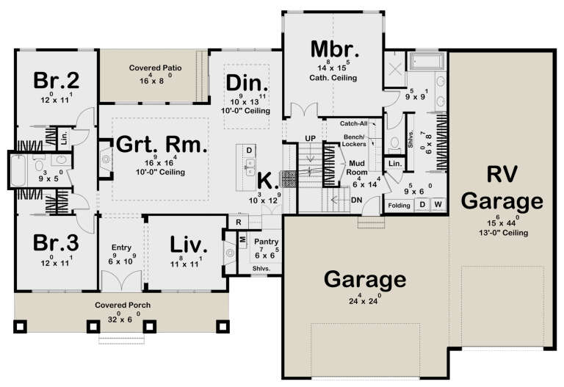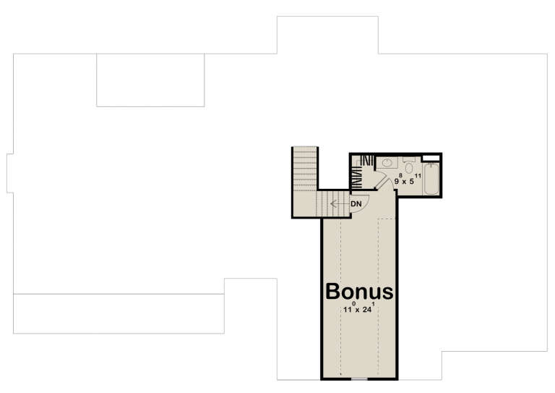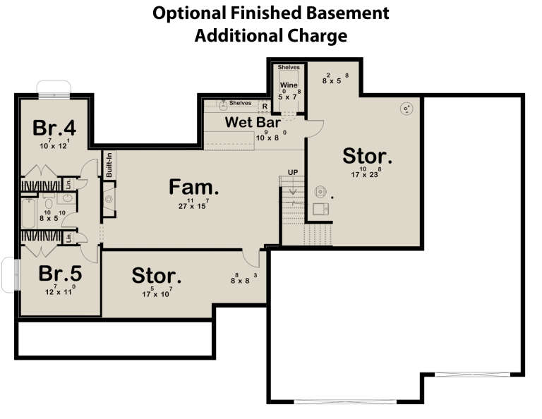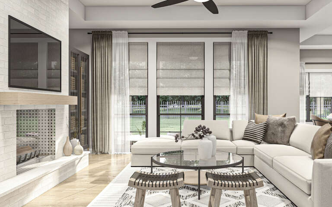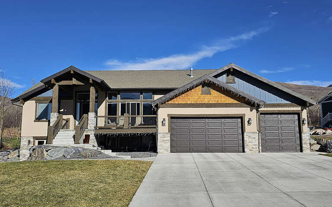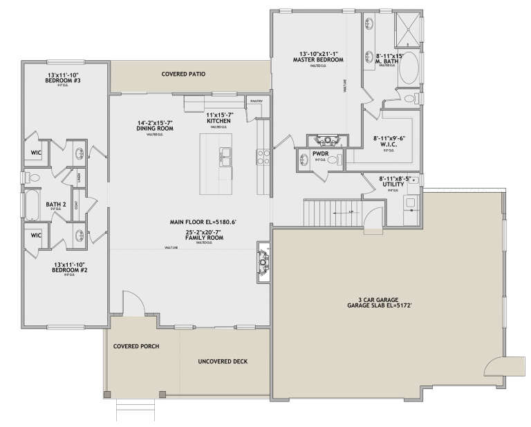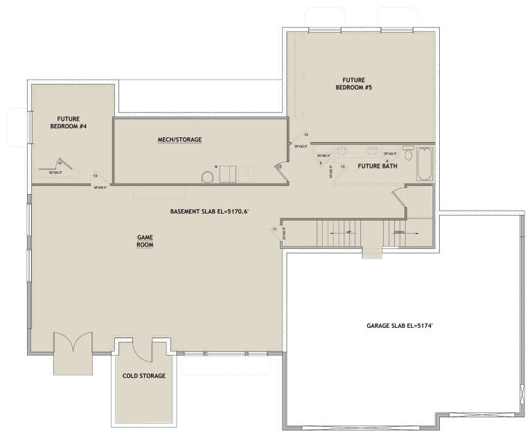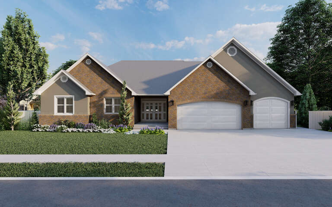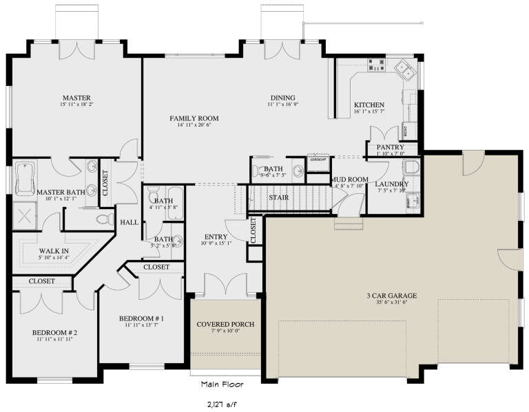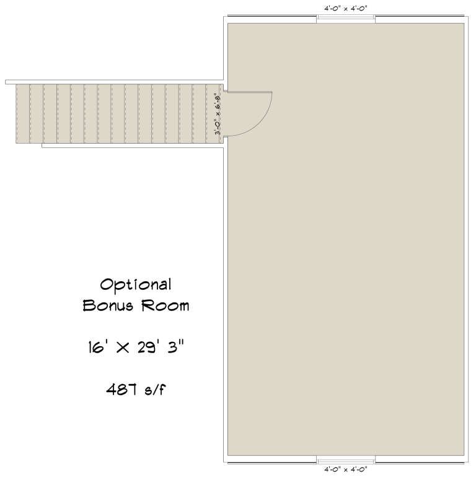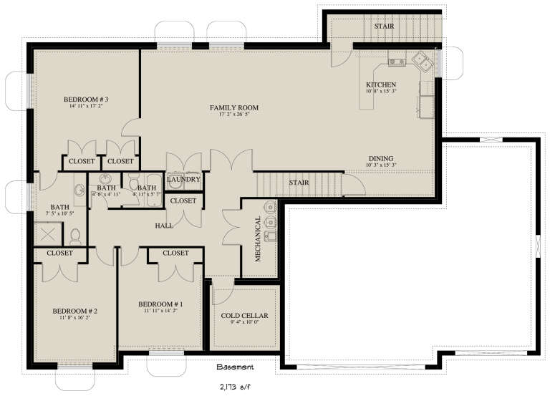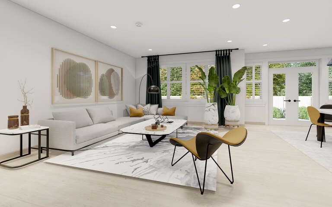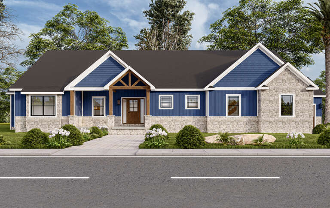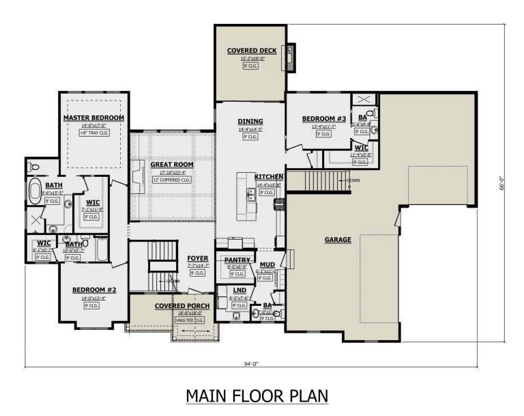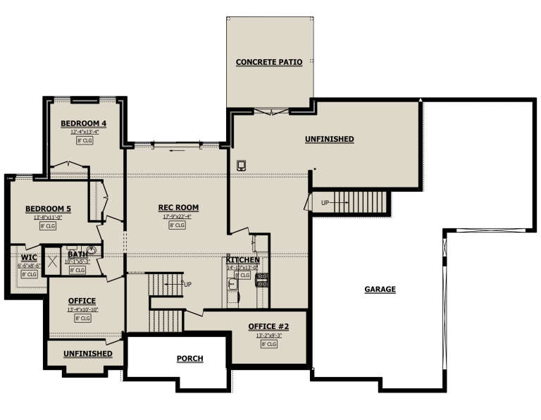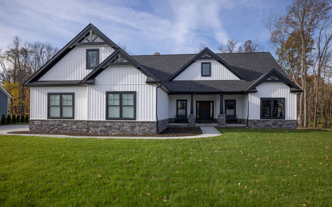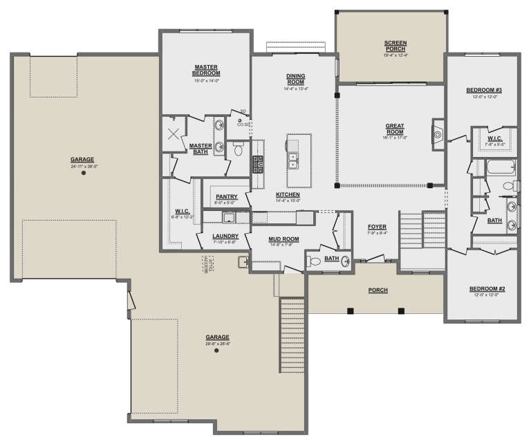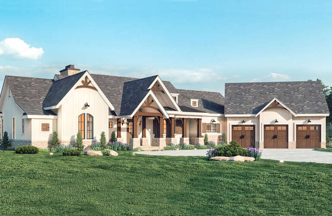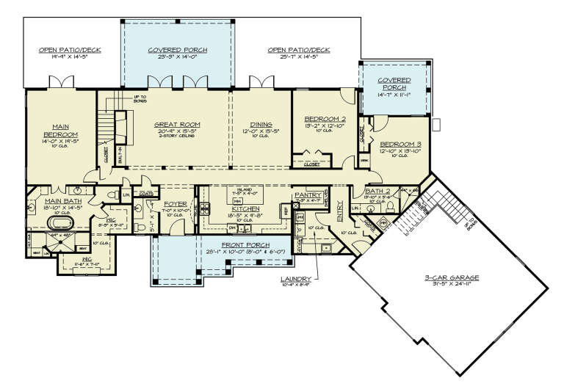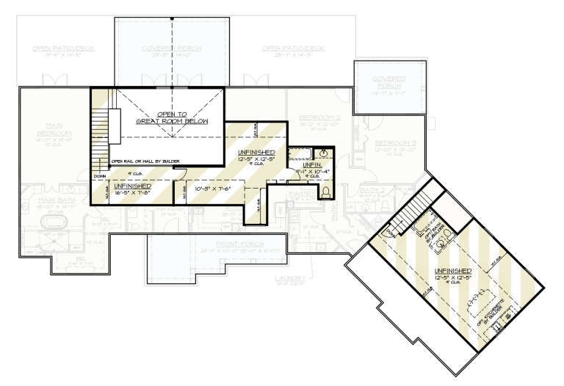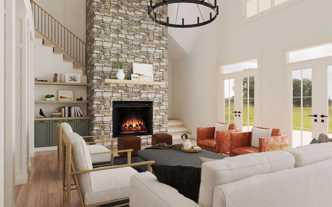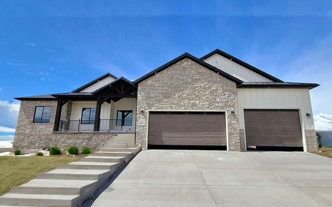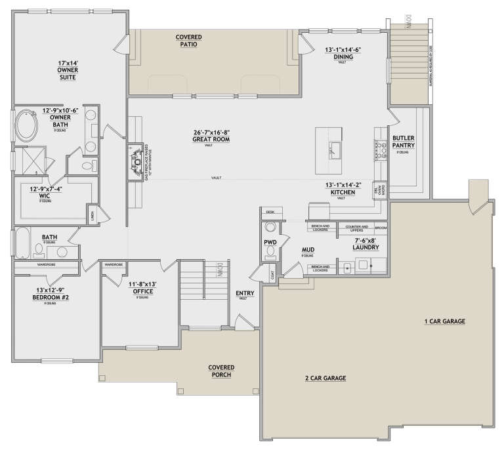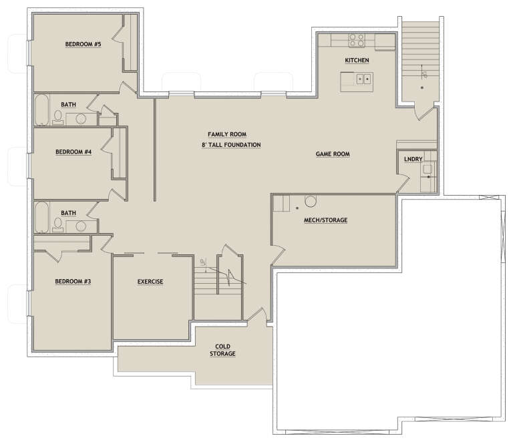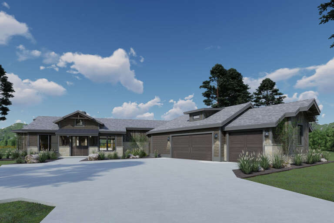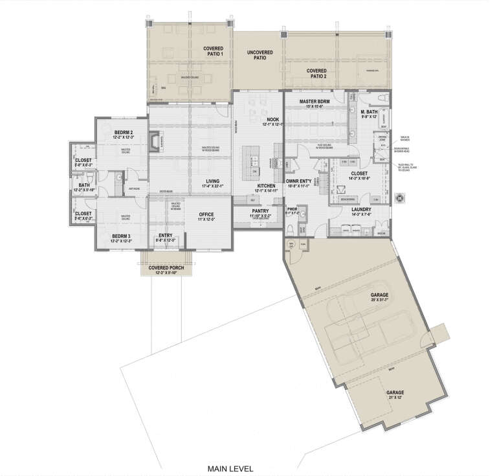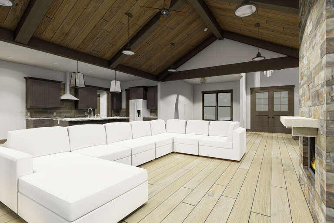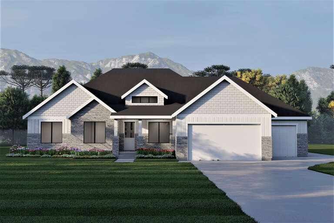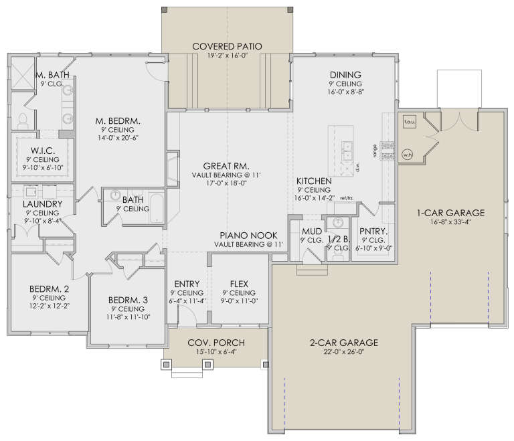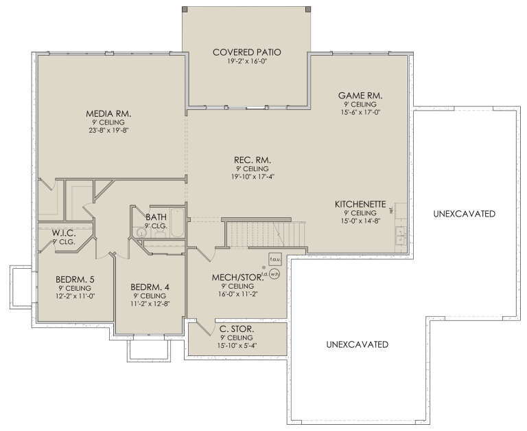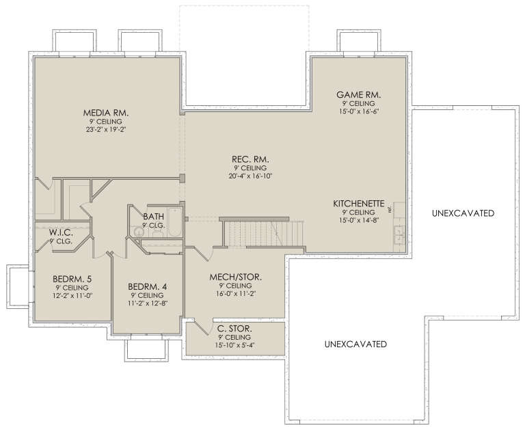- Shop
- Styles
- Collections
- Garage Plans
- Services
-
Services
- Cost To Build
- Modifications
- PRO Services
- Contact Us
- Learn
-
Collections
- New Plans
- Open Floor Plans
- Best Selling
- Exclusive Designs
- Basement
- In-Law Suites
- Accessory Dwelling Units
- Plans With Videos
- Plans With Photos
- Plans With 360 Virtual Tours
- Plans With Interior Images
- One Story House Plans
- Two Story House Plans
- See More Collections
-
Plans By Square Foot
- 1000 Sq. Ft. and under
- 1001-1500 Sq. Ft.
- 1501-2000 Sq. Ft.
- 2001-2500 Sq. Ft.
- 2501-3000 Sq. Ft.
- 3001-3500 Sq. Ft.
- 3501-4000 Sq. Ft.
- 4001-5000 Sq. Ft.
- 5001 Sq. Ft. and up
-
Recreation Plans
- Pool Houses
- Sheds
- Gazebos
- Workshops
-
Services
- Cost To Build
- Modifications
- PRO Services
- Contact Us
 Sq Ft
2,297
Sq Ft
2,297
 Width
67' 6"
Width
67' 6"
 Depth
85' 4"
Depth
85' 4"

How much will it
cost to build?
Our Cost To Build Report provides peace of mind with detailed cost calculations for your specific plan, location and building materials.
$29.95 BUY THE REPORTFloorplan Drawings

Customize this plan
Our designers can customize this plan to your exact specifications.
Requesting a quote is easy and fast!
MODIFY THIS PLAN
Features
 Master On Main Floor
Master On Main Floor Courtyard Entry Garage
Courtyard Entry Garage Laundry On Main Floor
Laundry On Main Floor Front Porch
Front PorchRear Porch
Screened Porch
 Exercise Room
Exercise RoomMedia Room
Details
What's Included in these plans?
-Elevations
-Floor Plans
-Roof Overview
-Foundation Plan
-Typical Electrical Plan
-Typical Details
About This Plan
This incredibly attractive Craftsman inspired house plan features a tidy courtyard entrance and beautiful exterior elements that include stone feature walls, decorative gables and an expanded front covered porch. The porch is highlighted with large scale beams atop stone pillars, stone pavers and French door access into the home’s foyer and dining room. The home’s interior is graced with approximately 2,297 square feet of living space that incorporates three bedrooms and two plus baths in a single floor. The walk-out basement foundation adds an additional 1,510 square feet of space configured to include large amounts of entertaining and family fun spaces. There is a large recreation room with an adjacent billiards room and exercise room along with a kitchenette and a fourth bedroom with nearby full bath. A media room and craft/hobby room could also be conformed to the space and still, there is storage and mechanical space as well. The beautiful outdoor space on the terrace level features substantial beams and overhead cover where relaxing will be enjoyable and effortless. The main level of the home features a spacious foyer entrance with partial opening onto the formal, vaulted dining room. Beyond the foyer is the enormous great room which is also vaulted, contains a handsome fireplace, built-in cabinetry and a rear wall of windows. The open concept layout continues into the breakfast room and grand kitchen where there is 36” high breakfast bar, a corner pantry and plentiful cabinet and counter space. The outdoor space is consistent with the remainder of the home in its space and functionality; both the vaulted screened porch and timber deck are accessible from the breakfast room/kitchen area and both provide outstanding space in which to entertain, dine al fresco or relax and enjoy the outdoors. The three car garage has plenty of vehicle and storage space and conveniently leads to the powder room and spacious laundry room.
Bedroom two features good storage space, a nearby coat and linen closet and there is an adjacent full bath. The third bedroom has generous closet space, double window views and a spacious footprint. The master suite is luxuriously designed with a large bedroom and a rear wall of windows, an enormous attached walk-in closet and an en suite bath which is highlighted with dual vanities, a separate shower and a garden tub. This family friendly home has it all; a beautiful exterior, excellent outdoor space and a functional and versatile interior.
Browse Similar PlansVIEW MORE PLANS


HOUSE PLANS
SERVICES
Enter your email to receive exclusive content straight to your inbox



