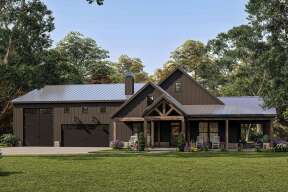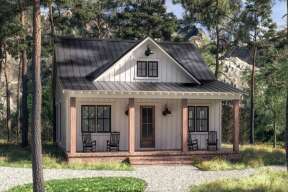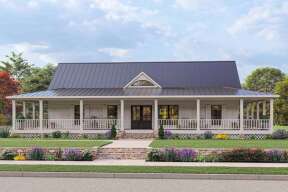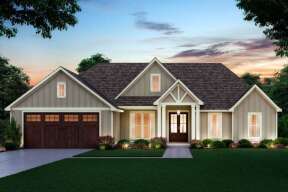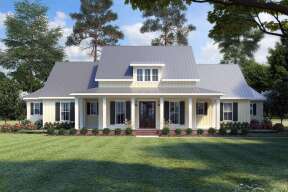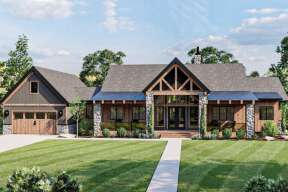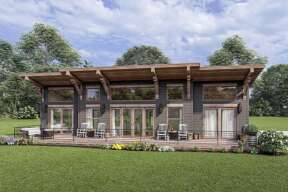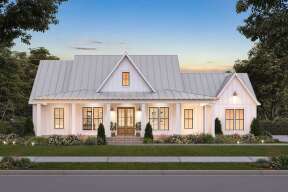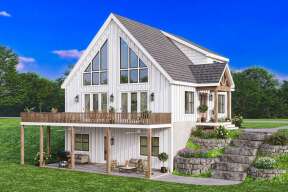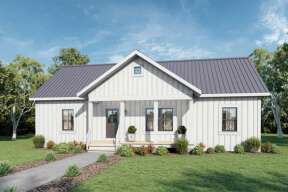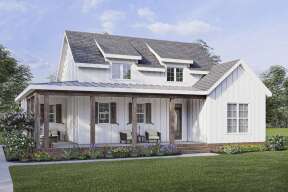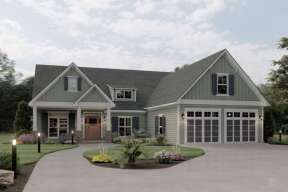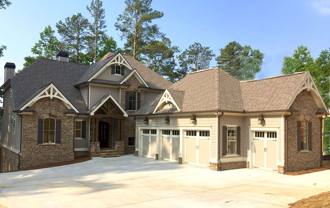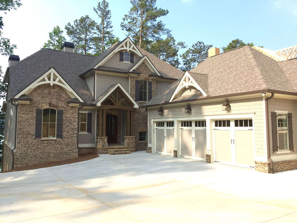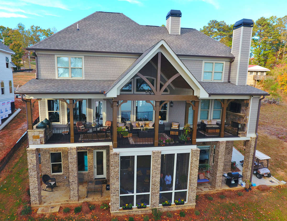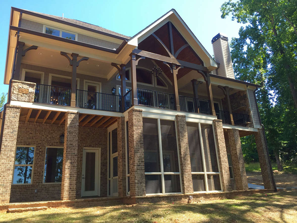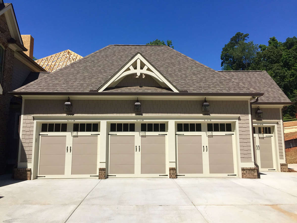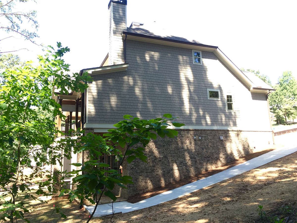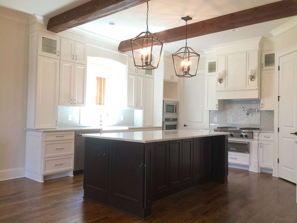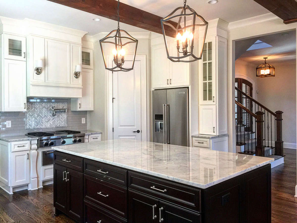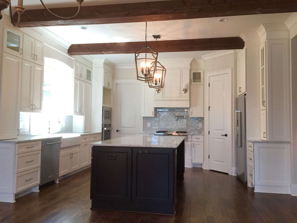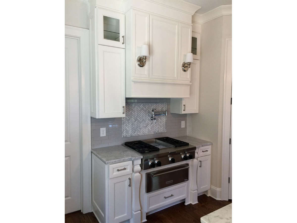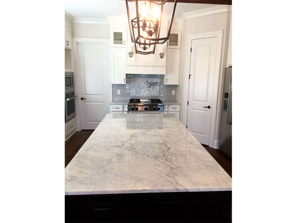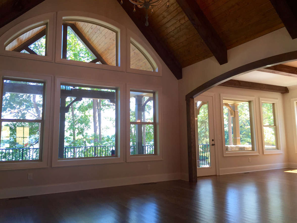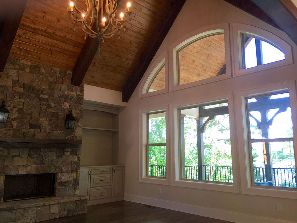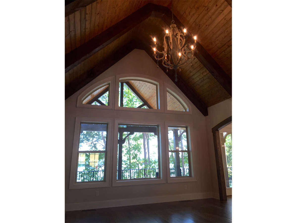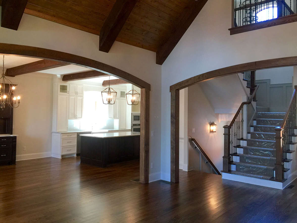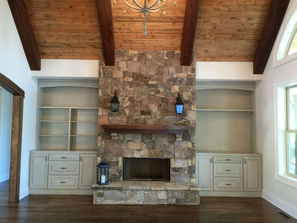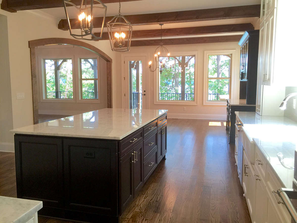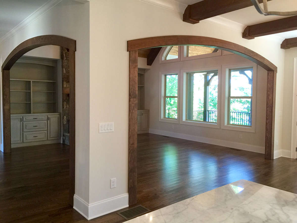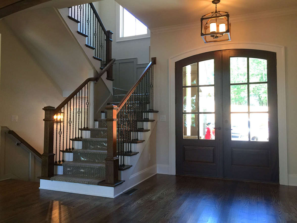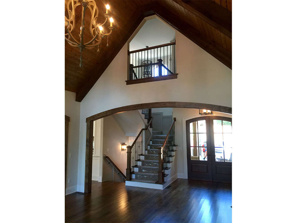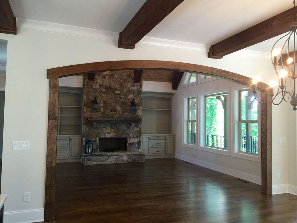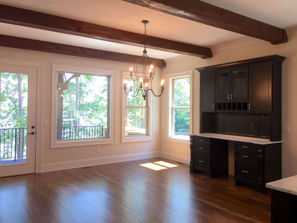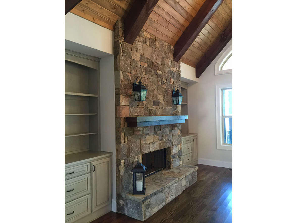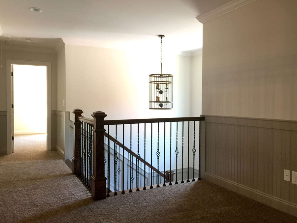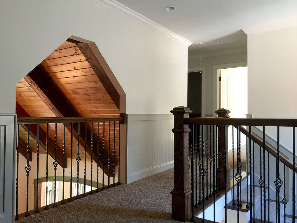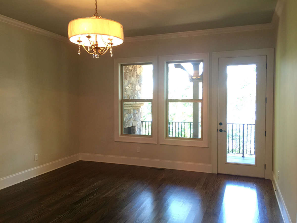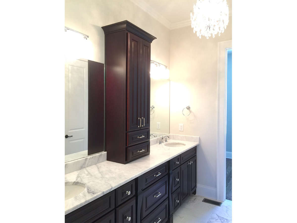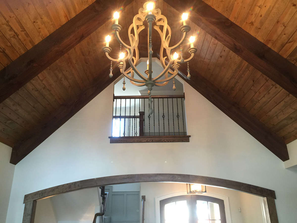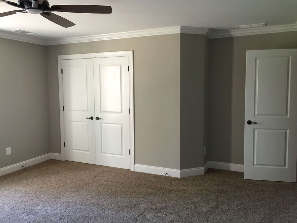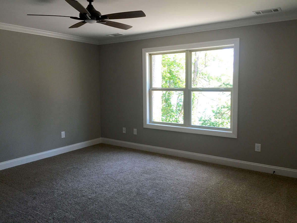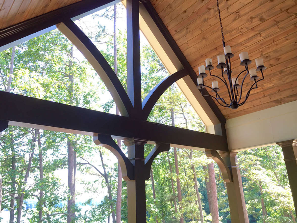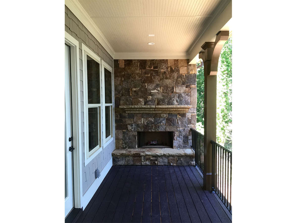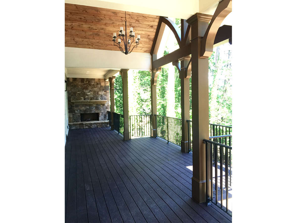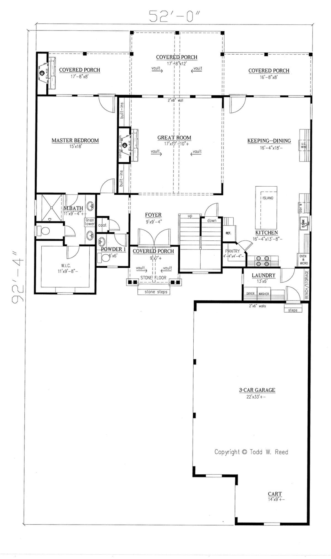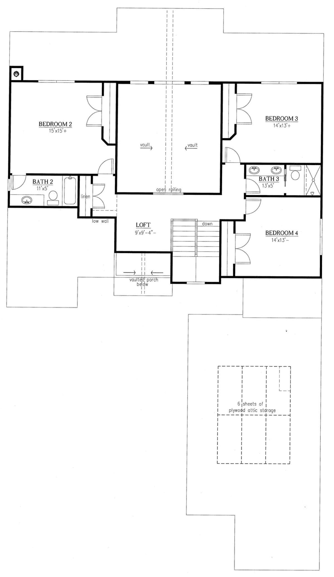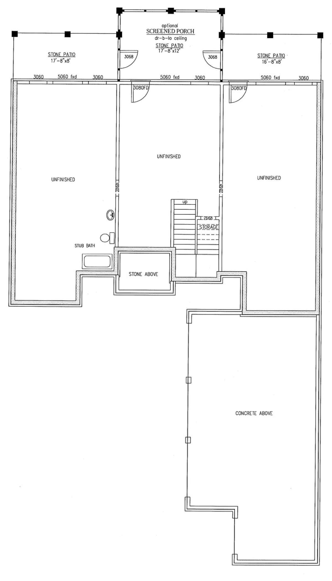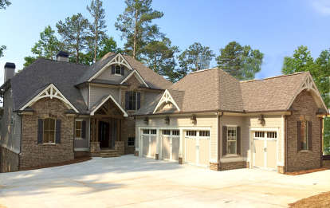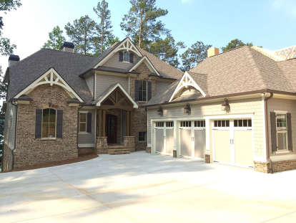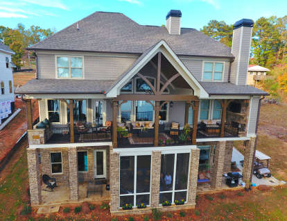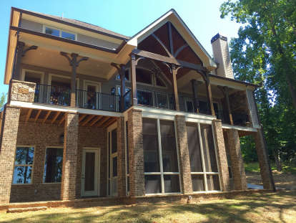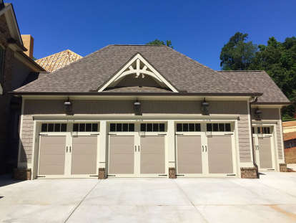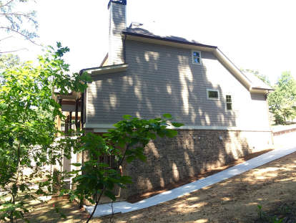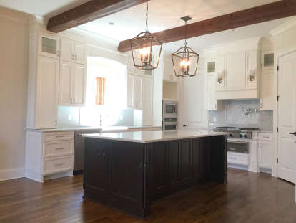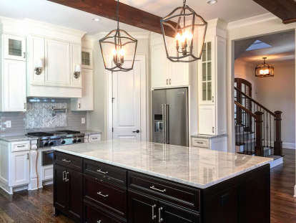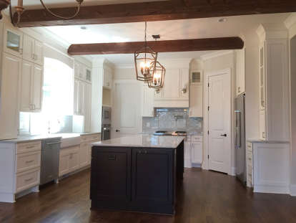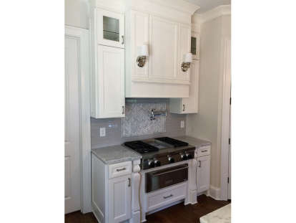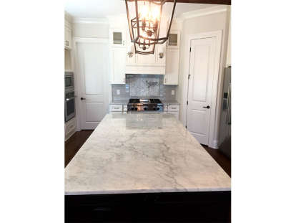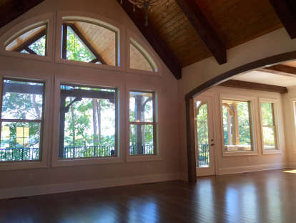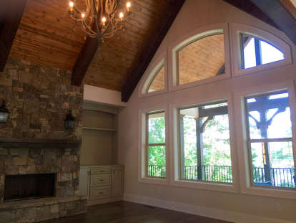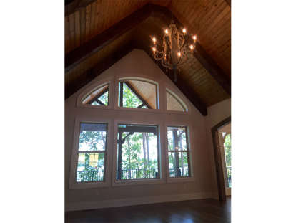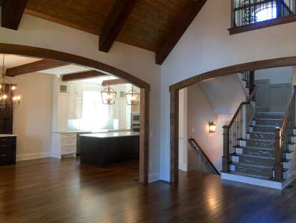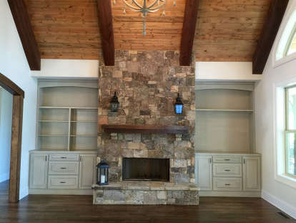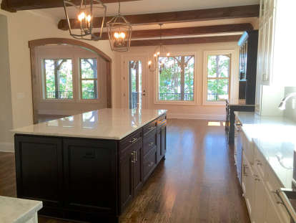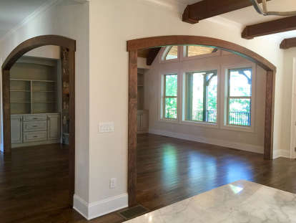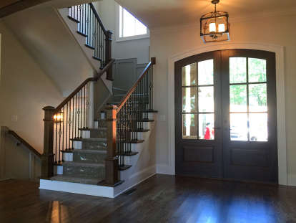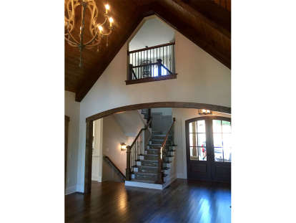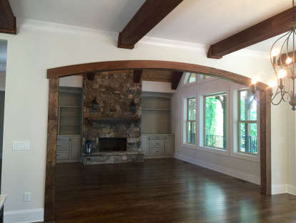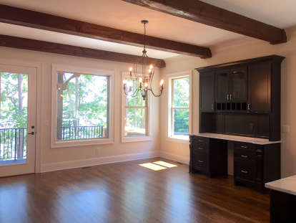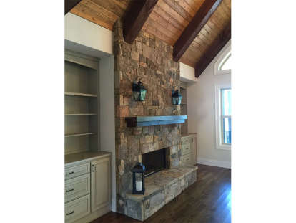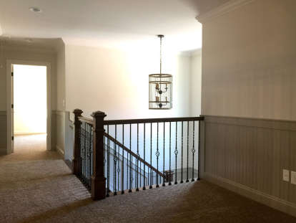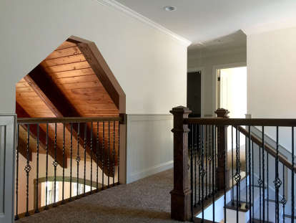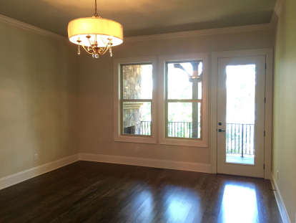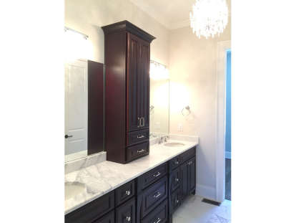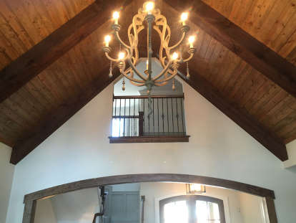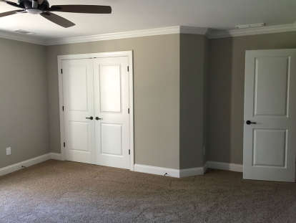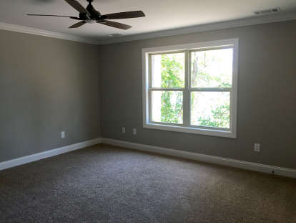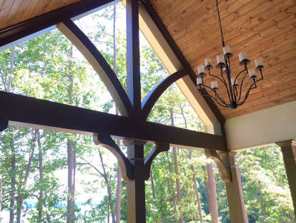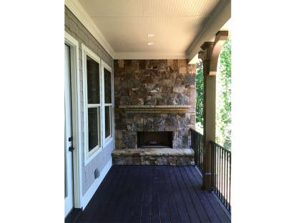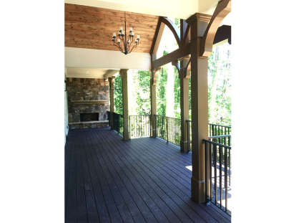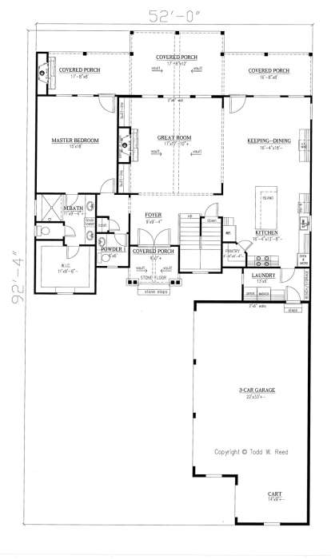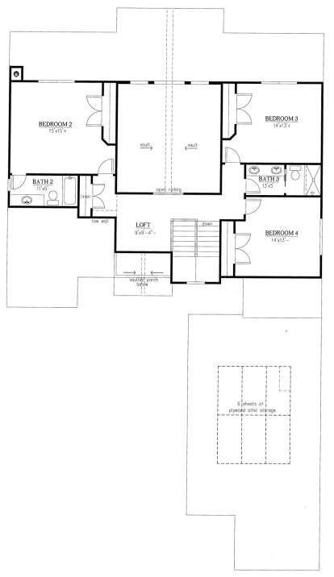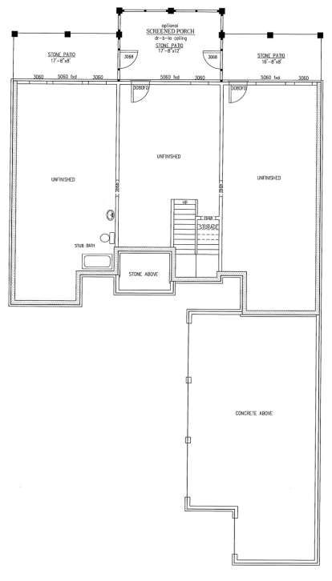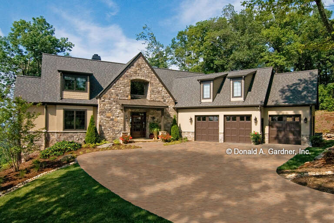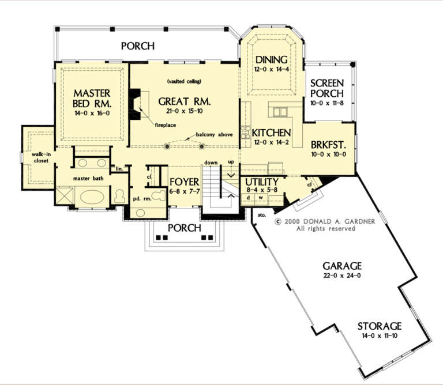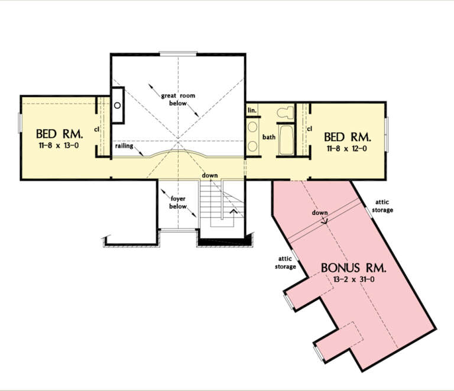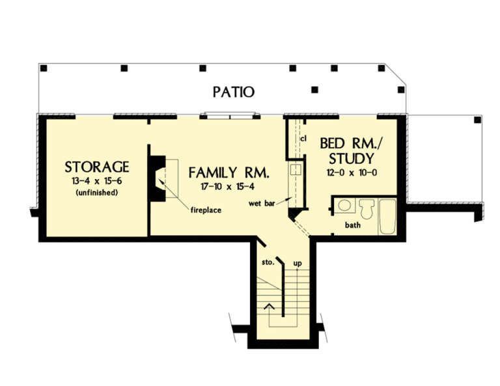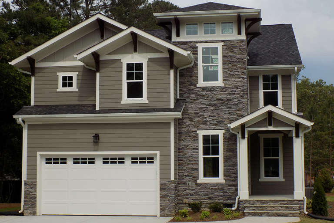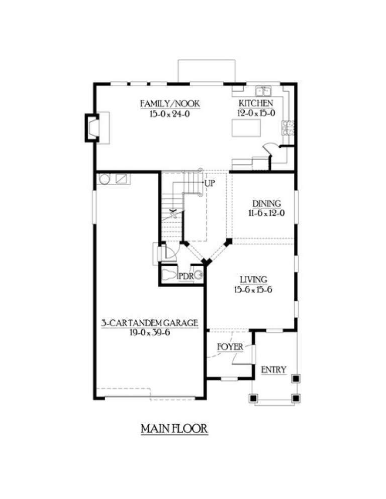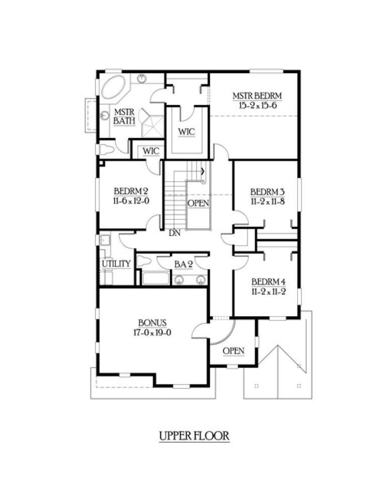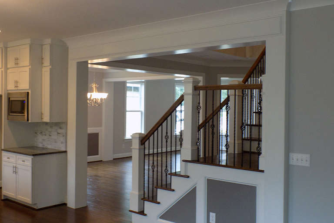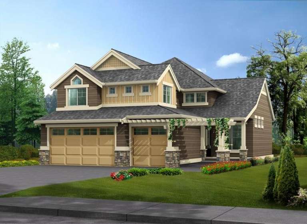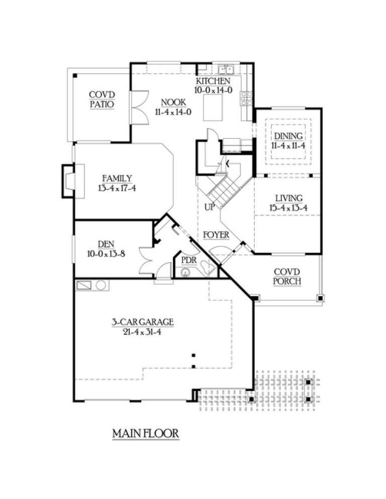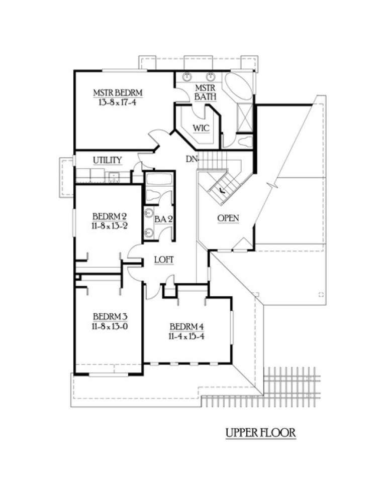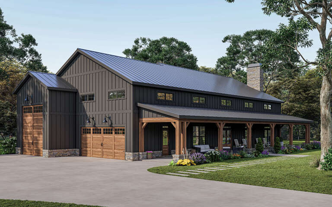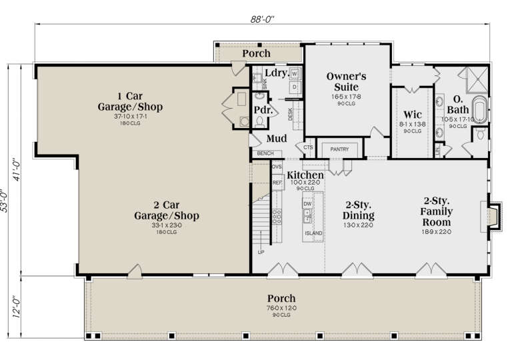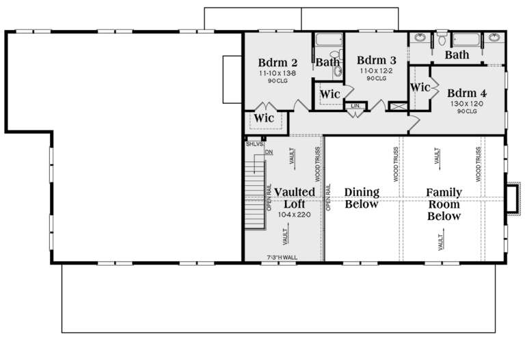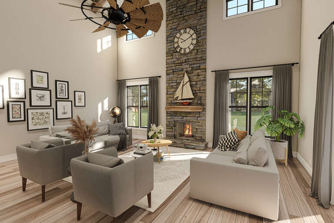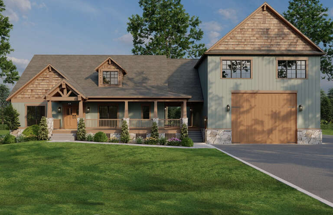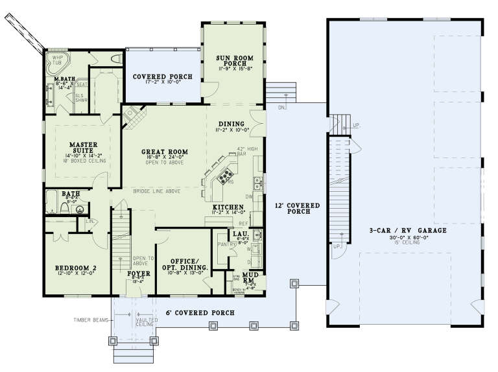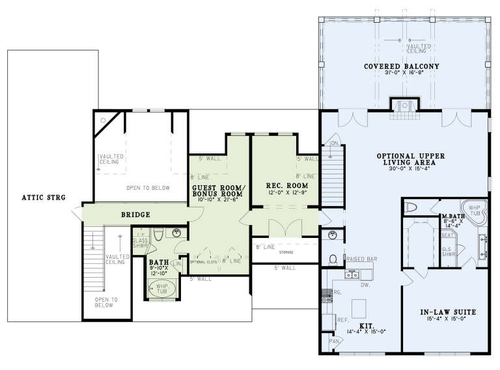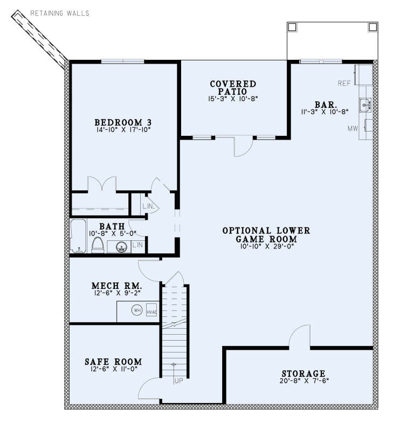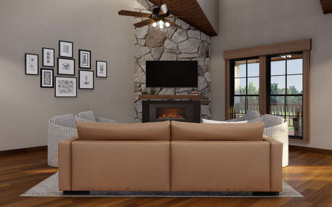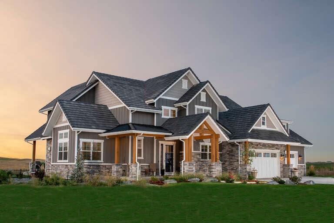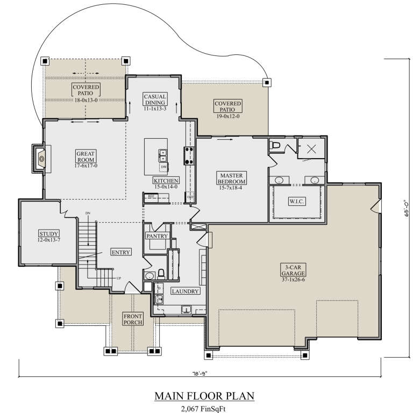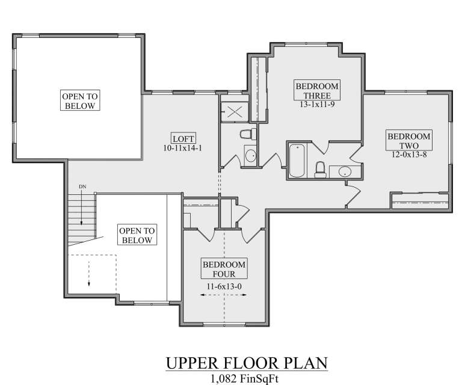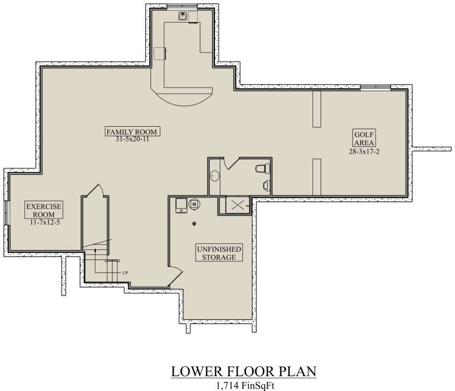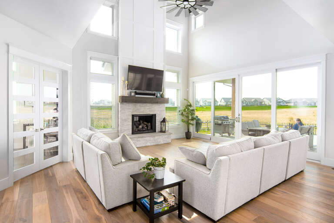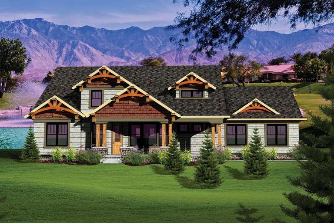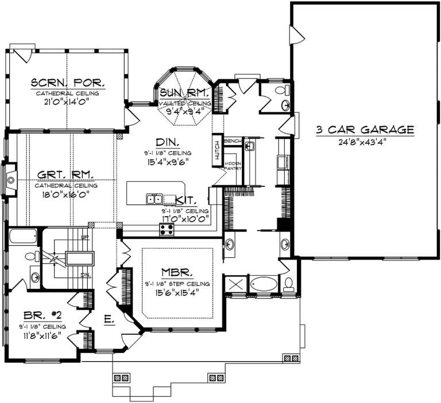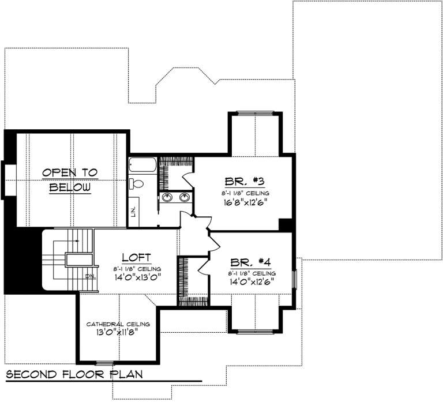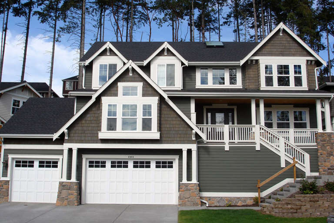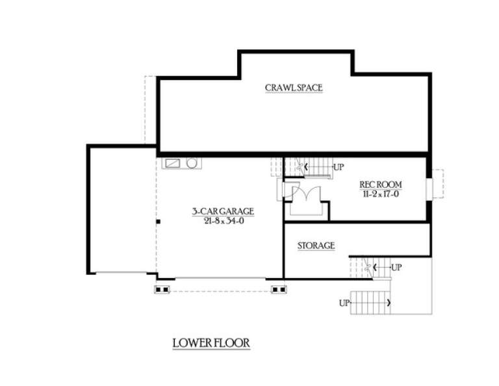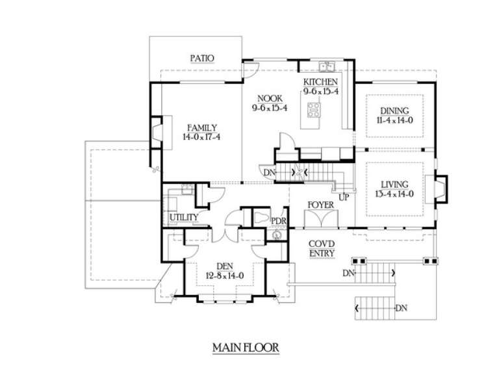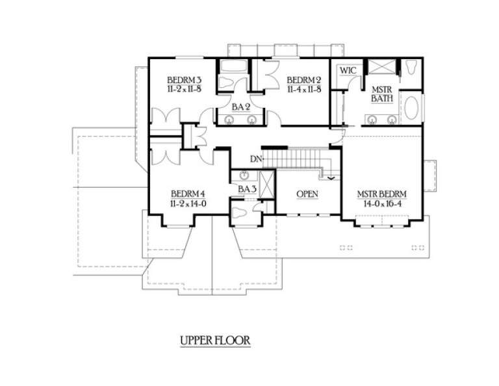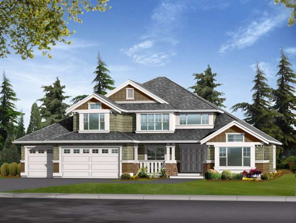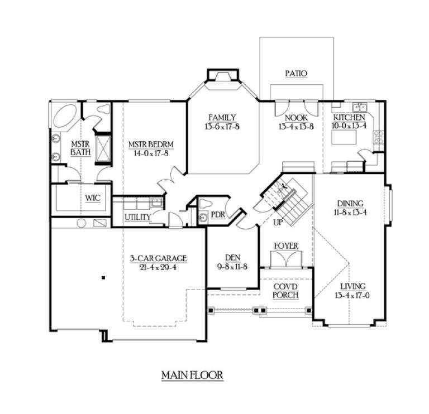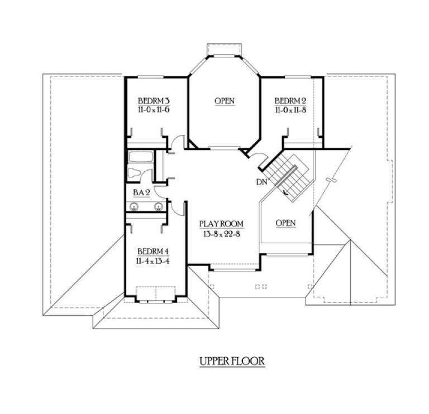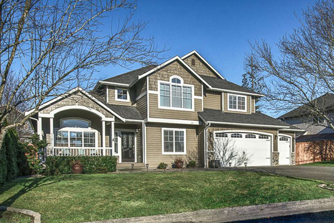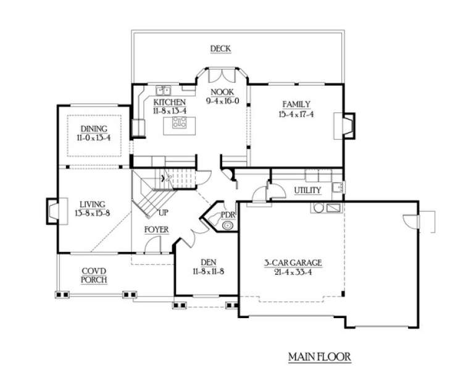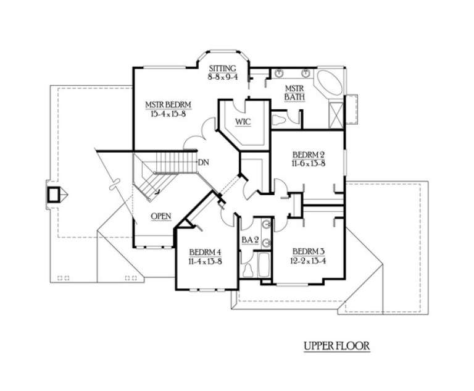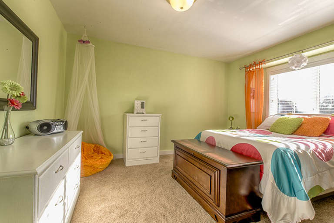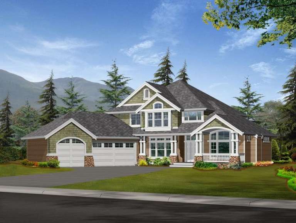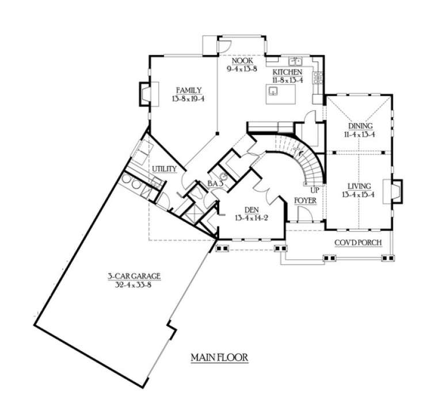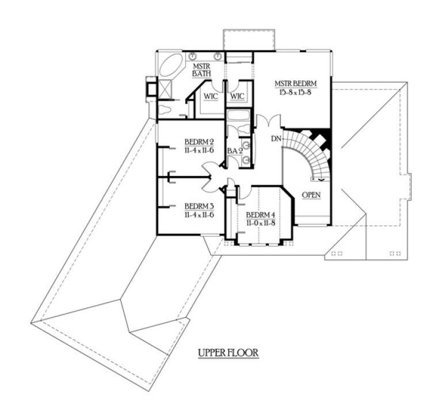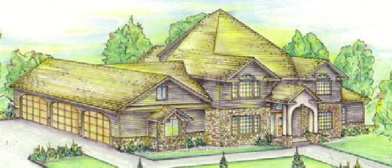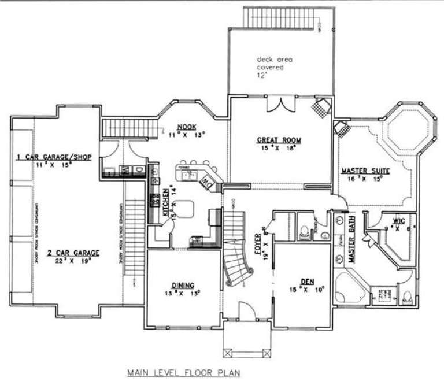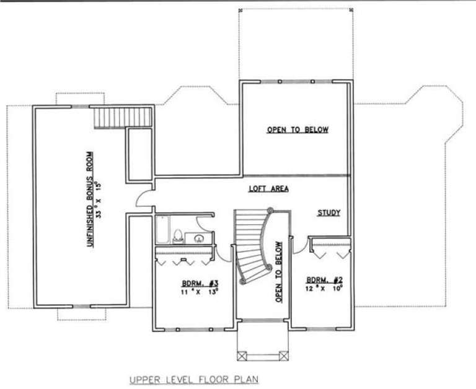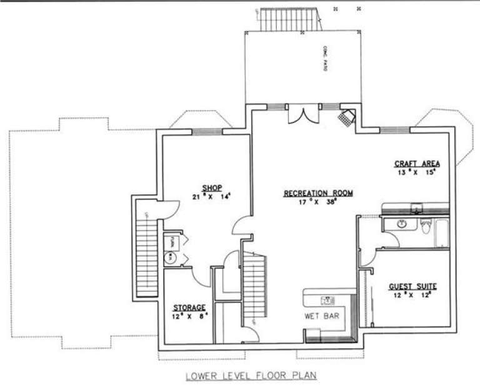- Shop
- Styles
- Collections
- Garage Plans
- Services
-
Services
- Cost To Build
- Modifications
- PRO Services
- Contact Us
- Learn
-
Collections
- New Plans
- Open Floor Plans
- Best Selling
- Exclusive Designs
- Basement
- In-Law Suites
- Accessory Dwelling Units
- Plans With Videos
- Plans With Photos
- Plans With 360 Virtual Tours
- Plans With Interior Images
- One Story House Plans
- Two Story House Plans
- See More Collections
-
Plans By Square Foot
- 1000 Sq. Ft. and under
- 1001-1500 Sq. Ft.
- 1501-2000 Sq. Ft.
- 2001-2500 Sq. Ft.
- 2501-3000 Sq. Ft.
- 3001-3500 Sq. Ft.
- 3501-4000 Sq. Ft.
- 4001-5000 Sq. Ft.
- 5001 Sq. Ft. and up
-
Recreation Plans
- Pool Houses
- Sheds
- Gazebos
- Workshops
-
Services
- Cost To Build
- Modifications
- PRO Services
- Contact Us
 Sq Ft
2,867
Sq Ft
2,867
 Width
52'
Width
52'
 Depth
92' 4"
Depth
92' 4"

How much will it
cost to build?
Our Cost To Build Report provides peace of mind with detailed cost calculations for your specific plan, location and building materials.
$29.95 BUY THE REPORTFloorplan Drawings

Customize this plan
Our designers can customize this plan to your exact specifications.
Requesting a quote is easy and fast!
MODIFY THIS PLAN
Features
 Master On Main Floor
Master On Main Floor Courtyard Entry Garage
Courtyard Entry Garage Open Floor Plan
Open Floor Plan Laundry On Main Floor
Laundry On Main Floor Front Porch
Front PorchRear Porch
 Loft
LoftDetails
What's Included in these plans?
-Elevations
-Floor Plans
-Roof Overview
-Foundation Plan
-Typical Electrical Plan
-Typical Details
About This Plan
A most gorgeous Mountain house plan that is perfectly suited for a variety of property lots with its accompanying walk-out basement foundation. The lovely exterior is highlighted with a series of different hued design elements for a visually appealing façade; there is brick, cedar shakes and horizontal siding. Additionally fine detailing is featured through the use of warm wood gables, stone pillars and warm woods at the entrance and the large three car courtyard entry garage with an adjacent cart space is an lovely extension of the exterior. The interior floor plan is large, open and the walk-out basement is great space for expansion, either now or in the future. The basement level mirrors the first floor and the lower level outdoor space is highlighted with an optional screened porch that is flanked on both sides with stone patios. There are approximately 2,867 square feet of heated/cooled space that features four bedrooms and three plus baths in two floors of interior space. The main living floor is accessed from the front covered porch where double door access is provided through the foyer. A separate enclosed area located off the foyer contains a coat closet and private powder room. The great room is located directly beyond the foyer and features vaulted ceiling heights, a warming fireplace and built-in cabinetry. There is a large dining/keeping room that opens onto the great room and kitchen; great flow for entertaining and conversation with large gatherings of family and friends. The gourmet kitchen is highlighted with a large center island, a corner walk-in pantry and plenty of counter and cabinet space. The laundry room is situated off the garage for convenience and a tidy home environment and offers a large amount of space with a bench/storage unit for easy drop-off. The three car garage features a courtyard entrance and there is a fourth space for a golf cart or perhaps, a workshop area. The master suite is located on the main floor and occupies one wing of the home. There is a large master bedroom with double window views and private access onto the outdoor space. The outdoor space spans the width of the home and there are seemingly three distinct outdoor areas; all are covered, one features a warming fireplace and there is a massive amount of family and entertaining space available. The remainder of the master suite contains an en suite bath with an oversized shower, dual vanities and a private water closet. The master walk-in closet lies beyond the bath and features a generous amount of clothing and other accessory space. On the second floor of the home are overviews onto the great room below, bedrooms suites and a loft area. The loft area is tucked in beside the staircase landing; plenty of space for a playroom for small children or a teen-age lounge for older children. Bedroom two occupies one side of the floor and is a self-contained suite; the bedroom measures in excess of 15’ x 15’, offers plentiful closet space and there is a private bath with a large vanity and a tub/shower combination. Bedrooms three and four lie on the other side of the floor; both are large with double window views and ample closet space. A jack and jill bathroom is located between the two and features double sinks, a shower and toilet area. This beautiful Mountain house plan is highlighted with a gorgeous exterior, expansion basement level space, amazing outdoor space and an interior layout that is large, functional and versatile.
Browse Similar PlansVIEW MORE PLANS


HOUSE PLANS
SERVICES
Enter your email to receive exclusive content straight to your inbox



