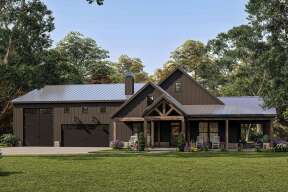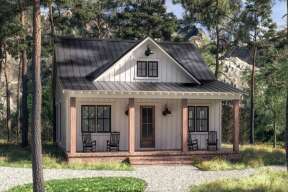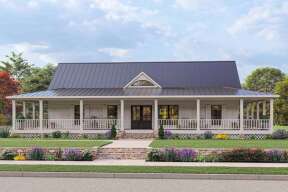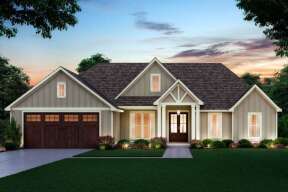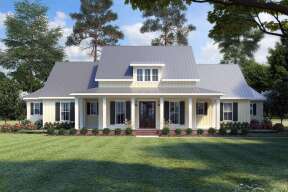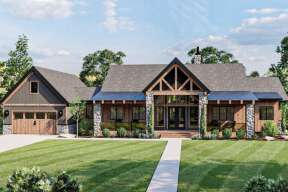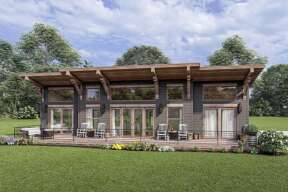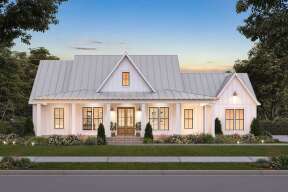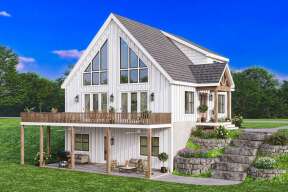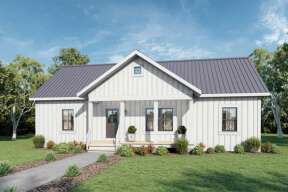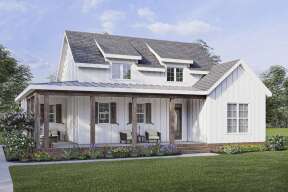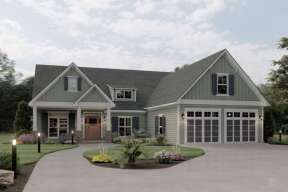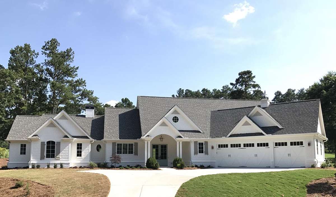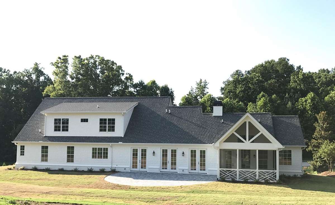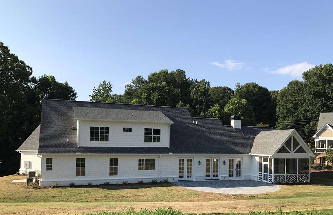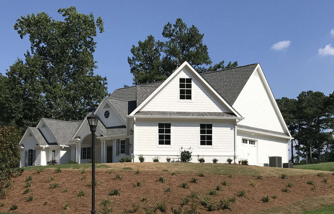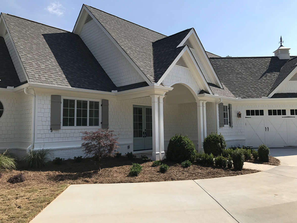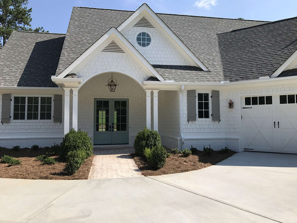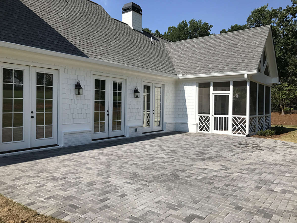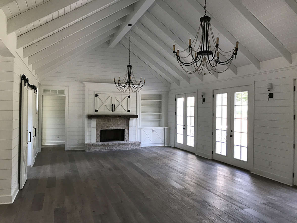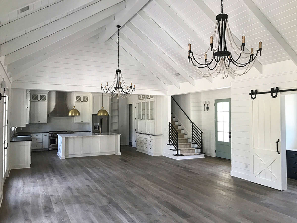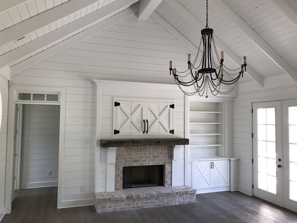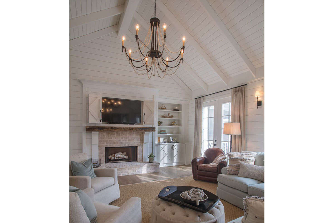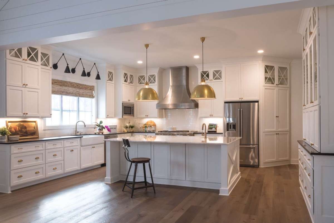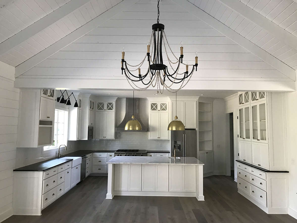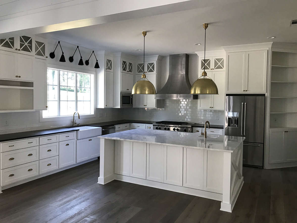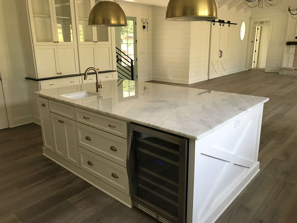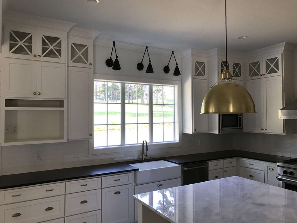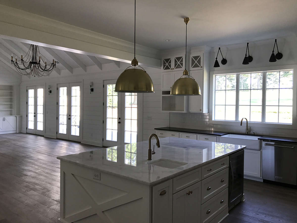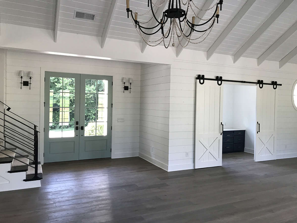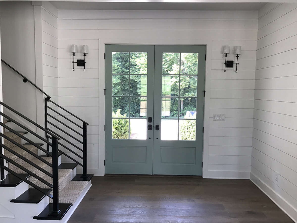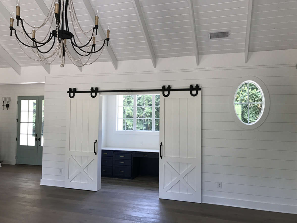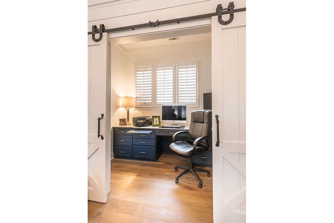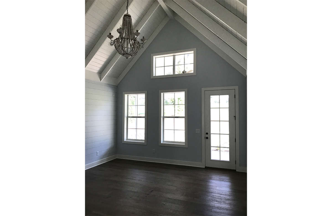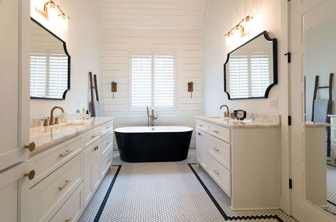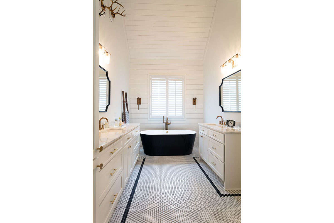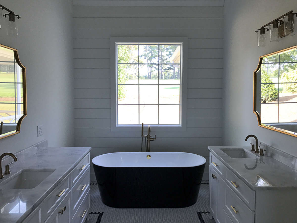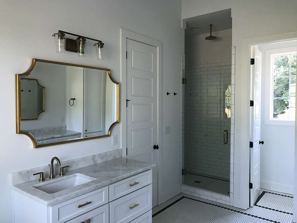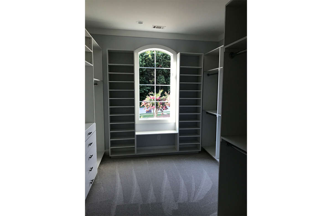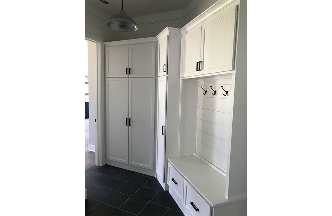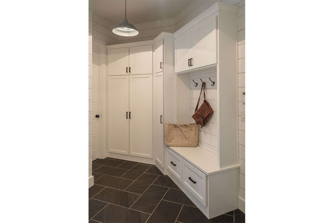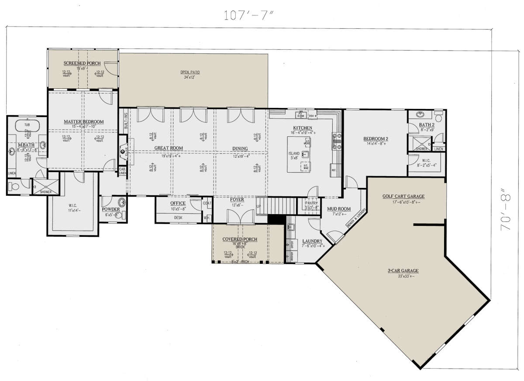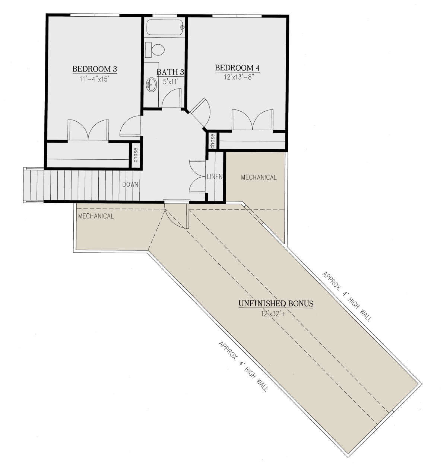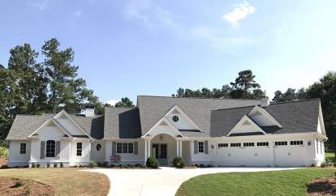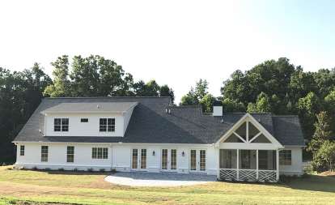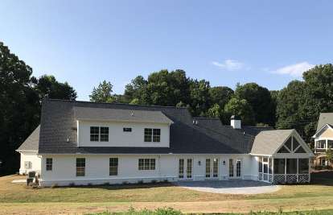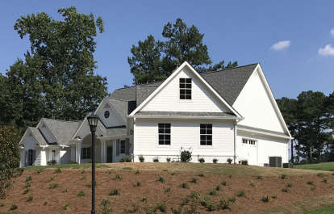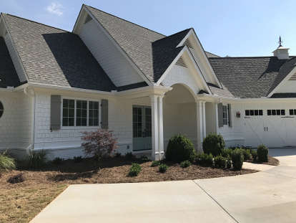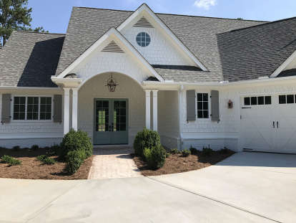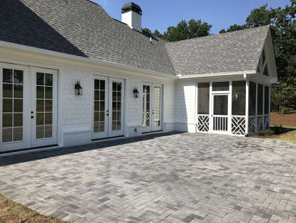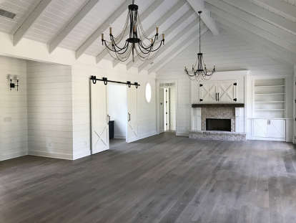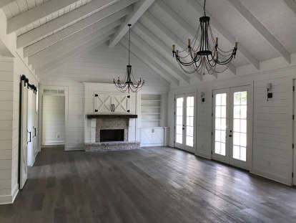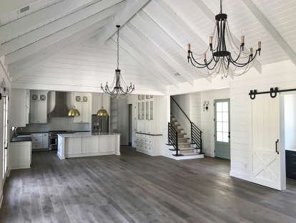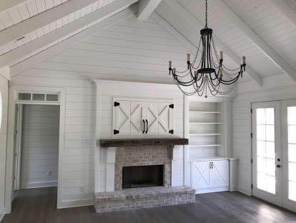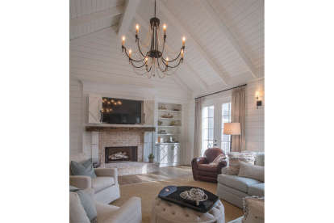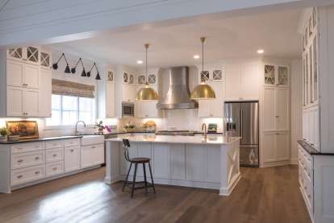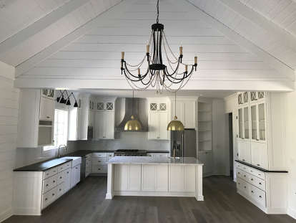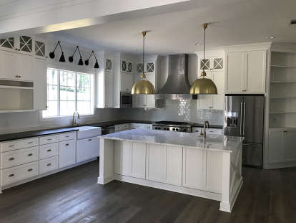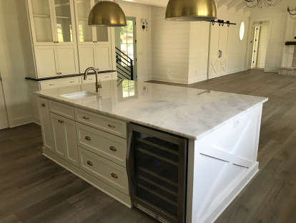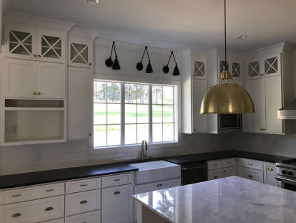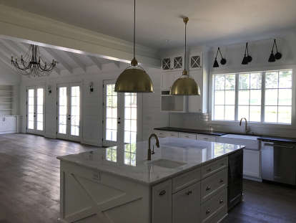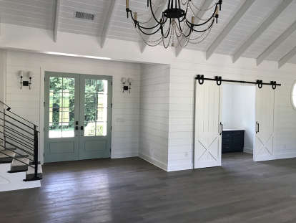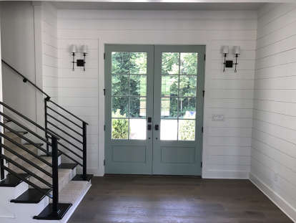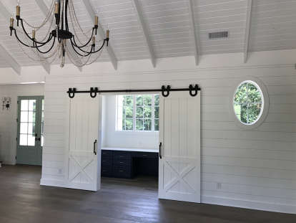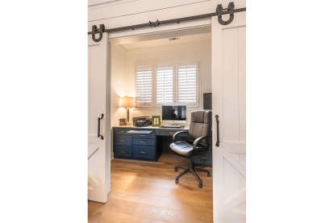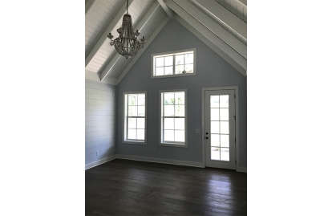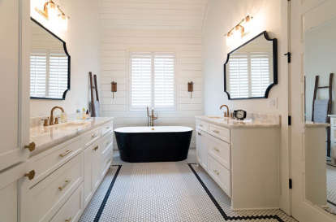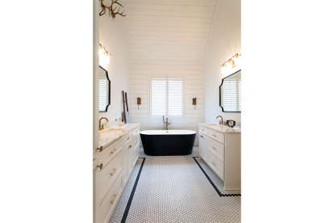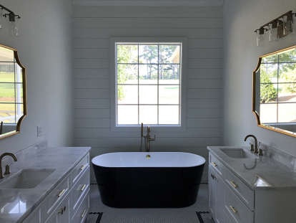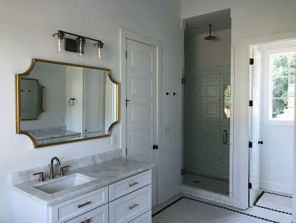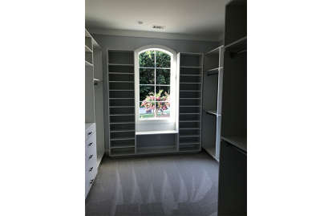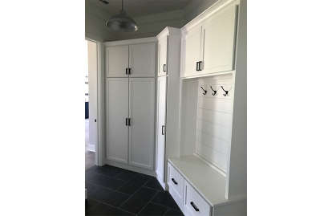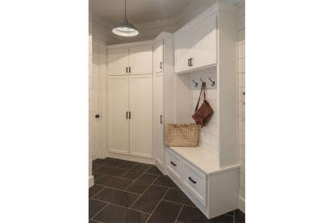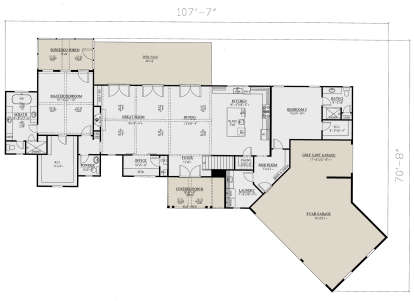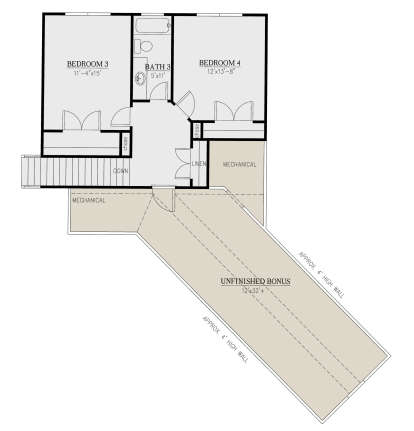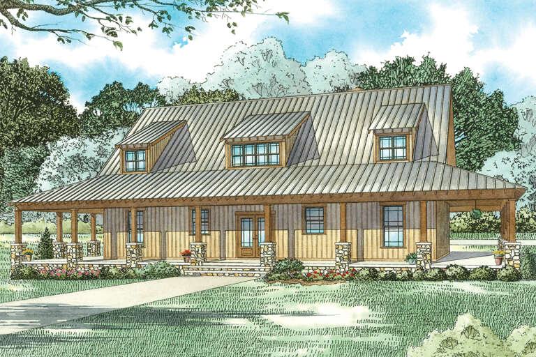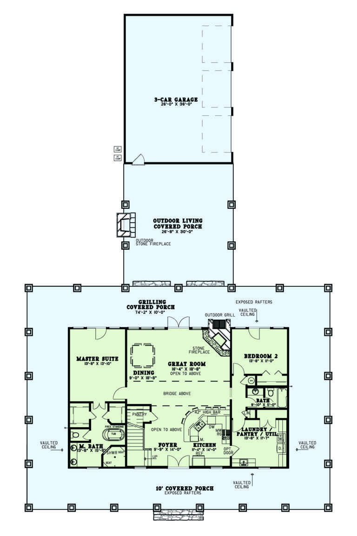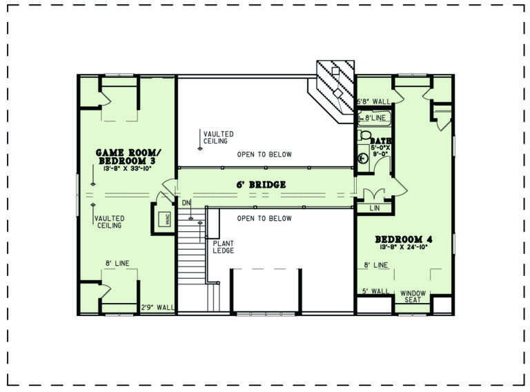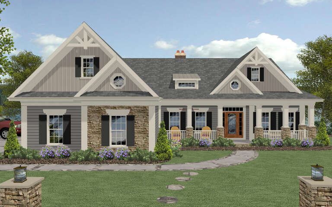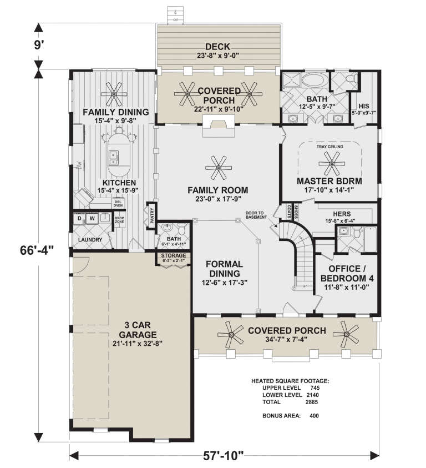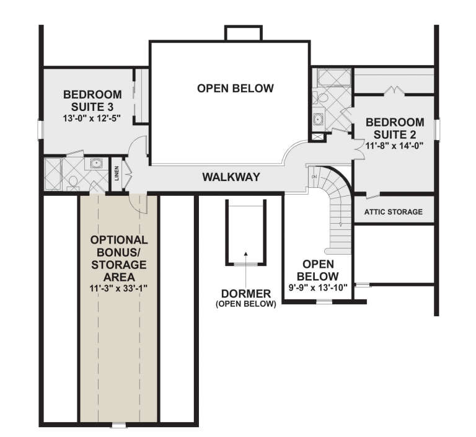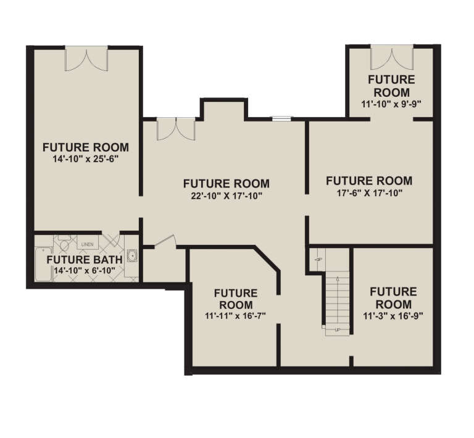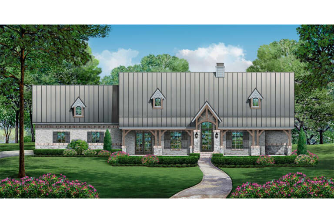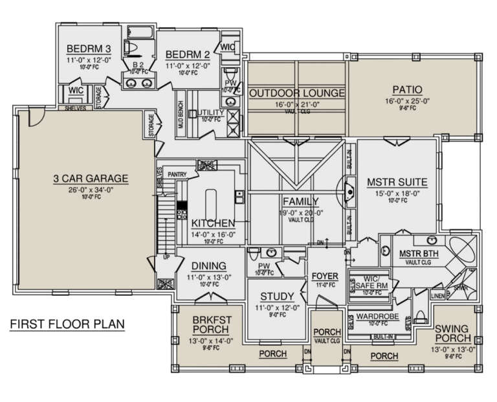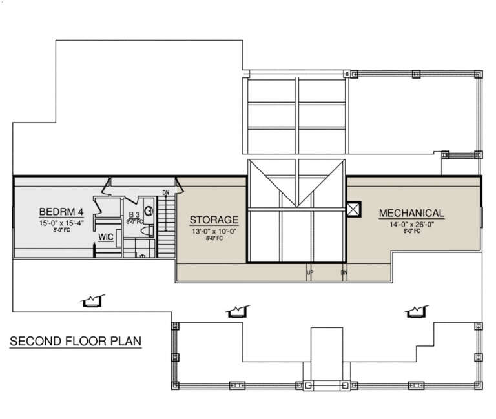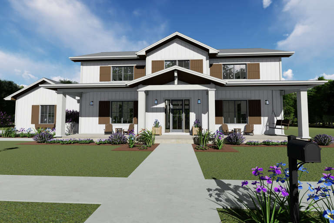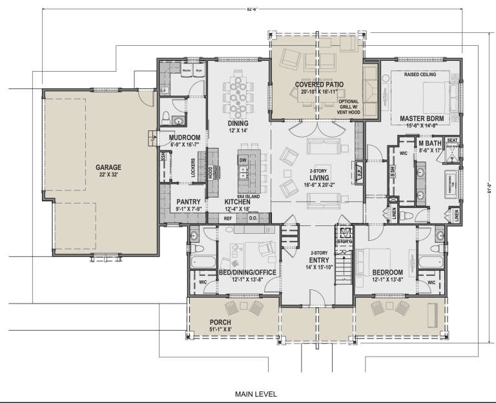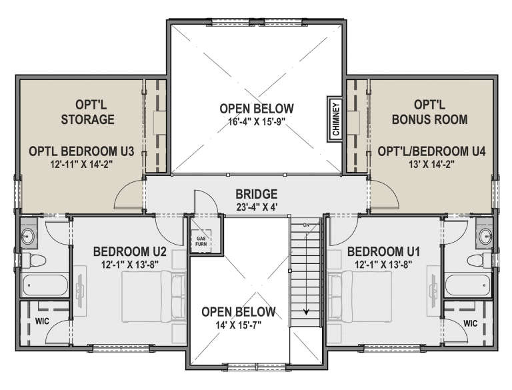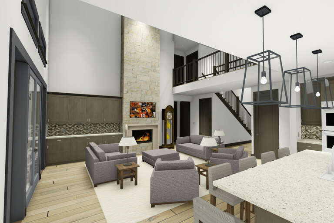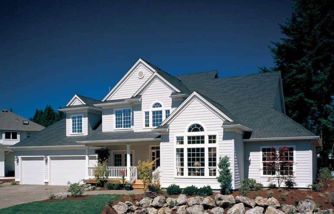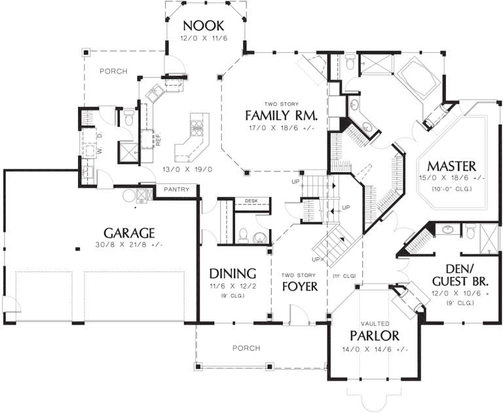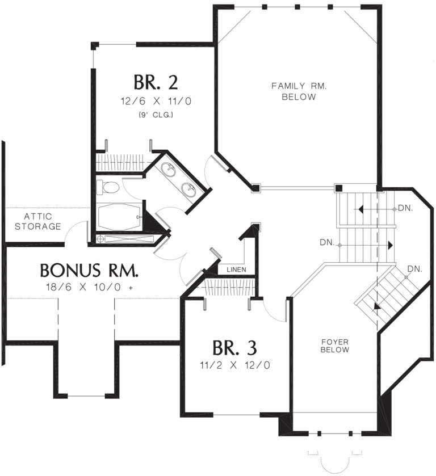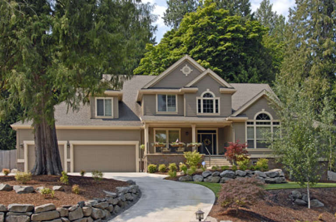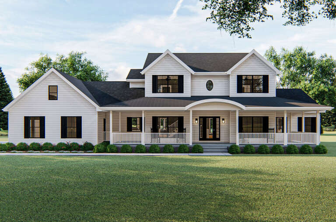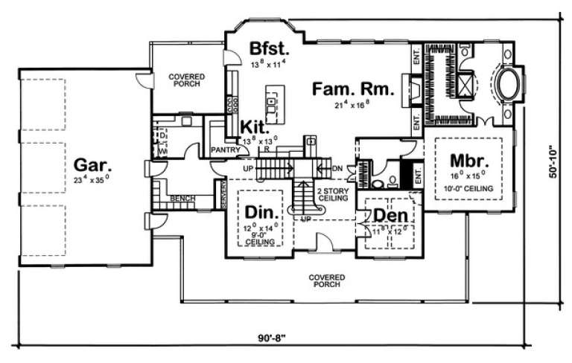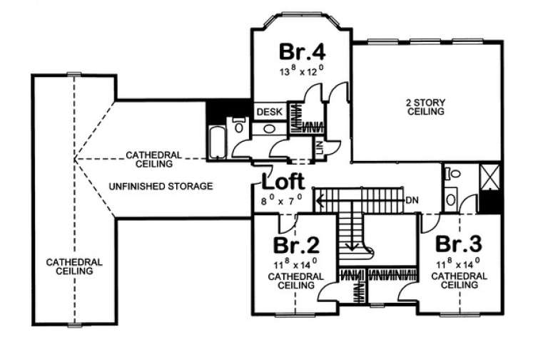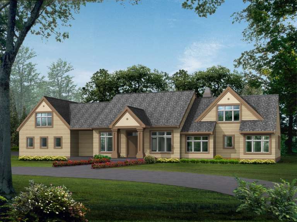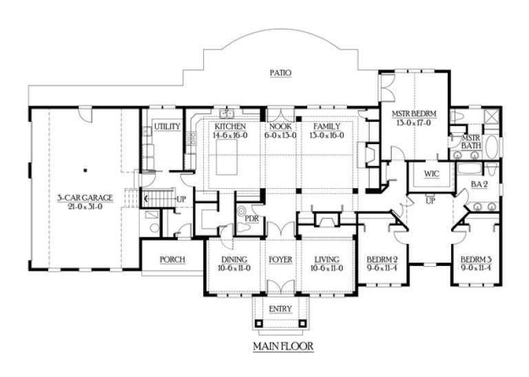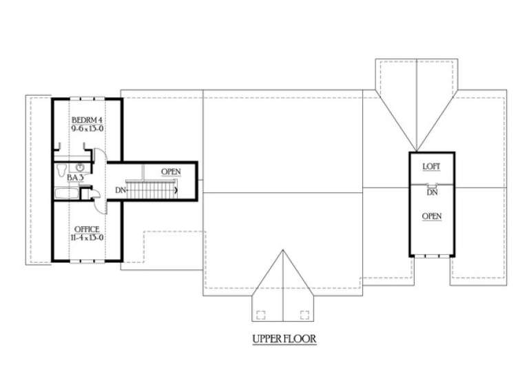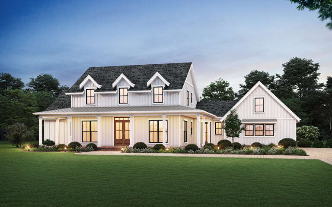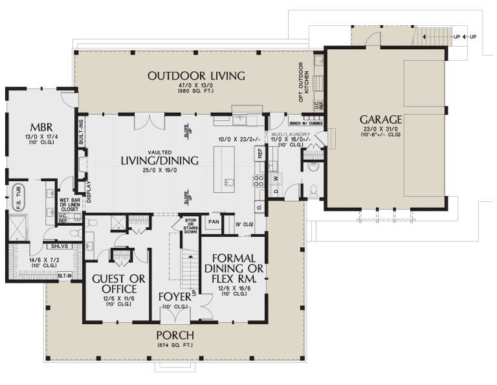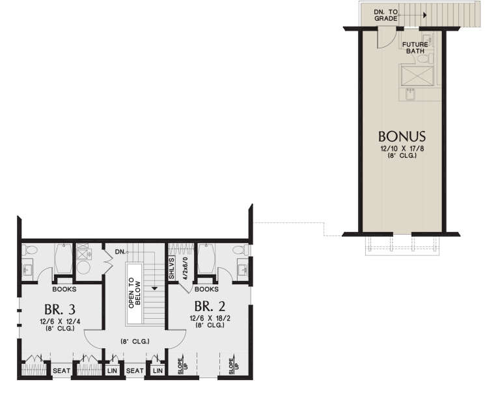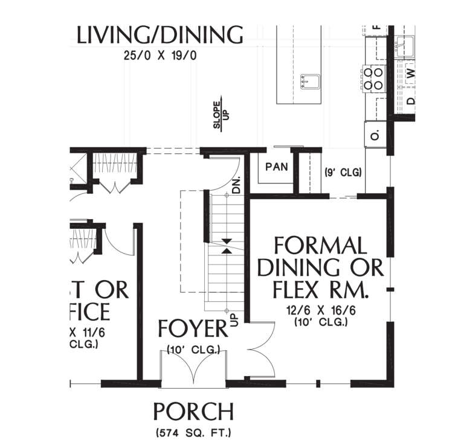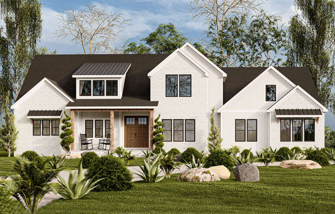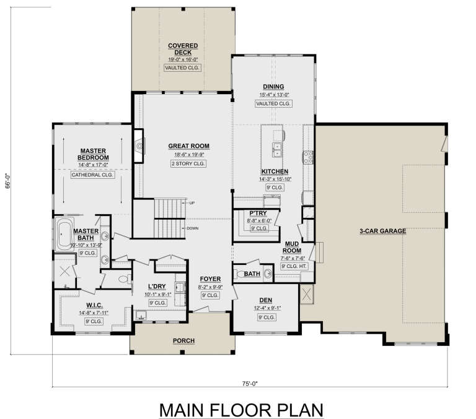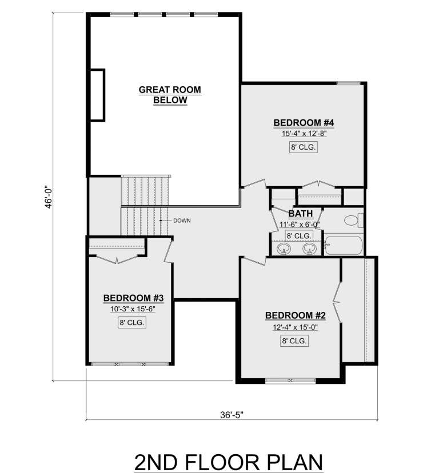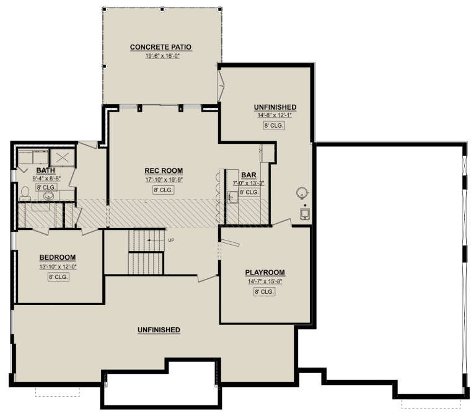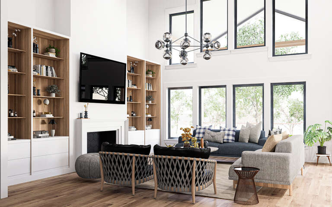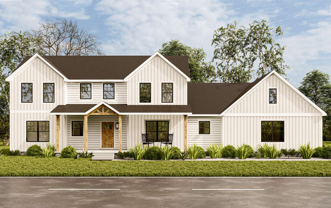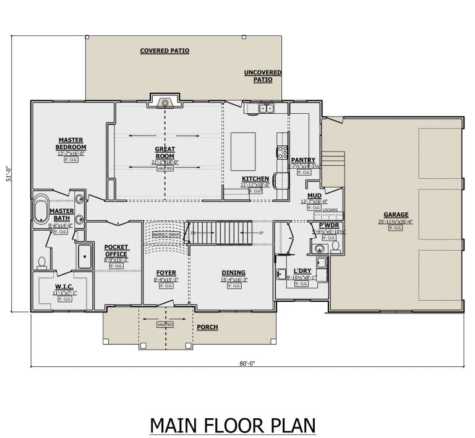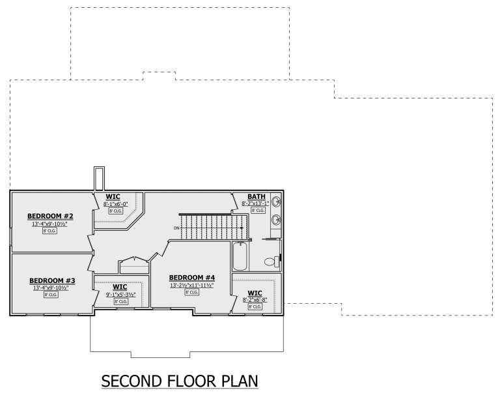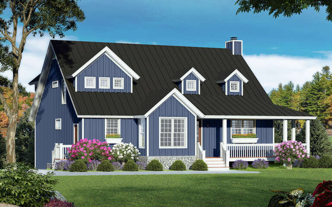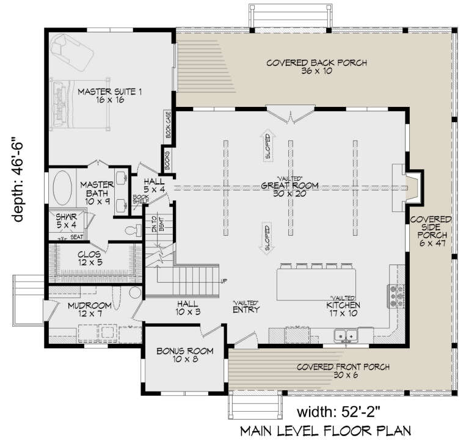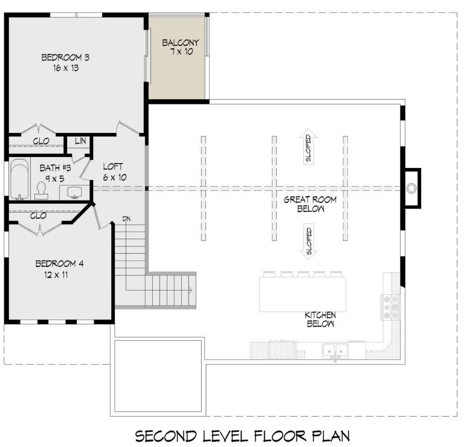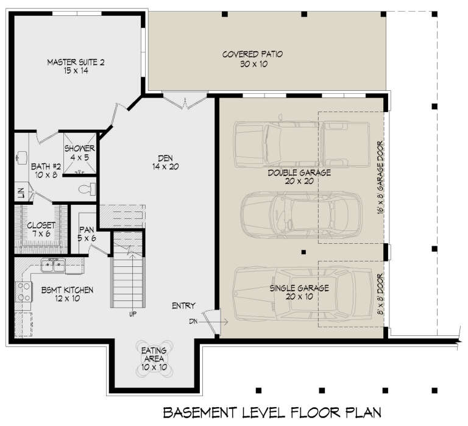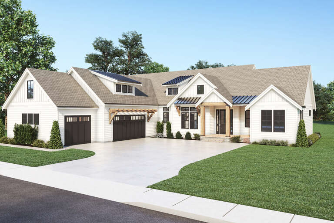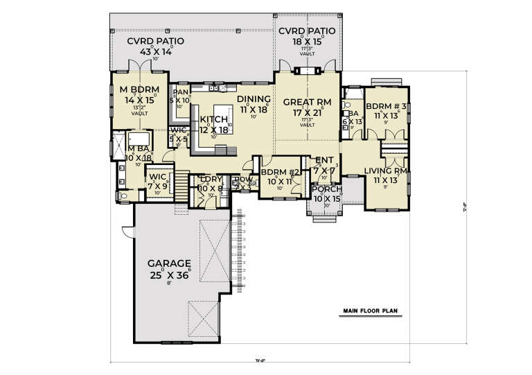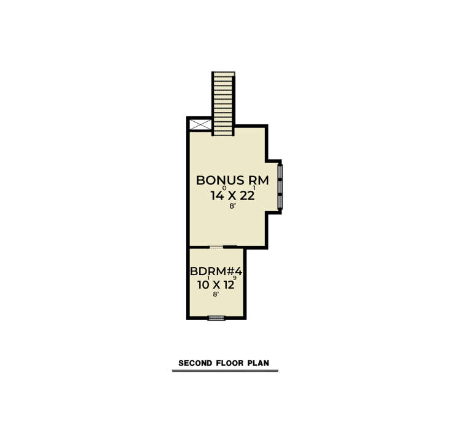- Shop
- Styles
- Collections
- Garage Plans
- Services
-
Services
- Cost To Build
- Modifications
- PRO Services
- Contact Us
- Learn
-
Collections
- New Plans
- Open Floor Plans
- Best Selling
- Exclusive Designs
- Basement
- In-Law Suites
- Accessory Dwelling Units
- Plans With Videos
- Plans With Photos
- Plans With 360 Virtual Tours
- Plans With Interior Images
- One Story House Plans
- Two Story House Plans
- See More Collections
-
Plans By Square Foot
- 1000 Sq. Ft. and under
- 1001-1500 Sq. Ft.
- 1501-2000 Sq. Ft.
- 2001-2500 Sq. Ft.
- 2501-3000 Sq. Ft.
- 3001-3500 Sq. Ft.
- 3501-4000 Sq. Ft.
- 4001-5000 Sq. Ft.
- 5001 Sq. Ft. and up
-
Recreation Plans
- Pool Houses
- Sheds
- Gazebos
- Workshops
-
Services
- Cost To Build
- Modifications
- PRO Services
- Contact Us
 Sq Ft
3,026
Sq Ft
3,026
 Width
107' 7"
Width
107' 7"
 Depth
70' 8"
Depth
70' 8"

How much will it
cost to build?
Our Cost To Build Report provides peace of mind with detailed cost calculations for your specific plan, location and building materials.
$29.95 BUY THE REPORTFloorplan Drawings

Customize this plan
Our designers can customize this plan to your exact specifications.
Requesting a quote is easy and fast!
MODIFY THIS PLAN
Features
 Angled Garage
Angled GarageCourtyard Entry Garage
 Open Floor Plan
Open Floor Plan Front Porch
Front PorchRear Porch
 Bonus Room
Bonus RoomMud Room
Office
Details
What's Included in these plans?
-Elevations
-Floor Plans
-Roof Overview
-Foundation Plan
-Typical Electrical Plan
-Typical Details
About This Plan
Family living at its finest is found in this completely charming and attractively designed Country house plan. The exterior of the home is an amazingly simple design with cedar shakes, beautifully detailed gables with wide eaves, multiple window views and a front porch that is welcoming and inviting. The interior floor space of the home’s interior is in excess of 3,020 square feet with four bedrooms and three plus baths. The sprawling 1.5 storied home also features a large bonus room with approximately 473 square feet of additional space. The three car garage is highlighted with great vehicle and storage space and there is a rear golf cart space as well. A large laundry room with plenty of counter space and a sink area as well as a mudroom with a drop-off zone are located nearby; great for a tidy home environment. The second bedroom/guest suite is situated on this wing of the home and offers a spacious bedroom, a large walk-in closet and a private bathroom. The main front entrance into the home grants double door access into the spacious foyer which then reveals the massive open floor plan that includes a great room dining room and kitchen. All the common rooms are quite spacious and the great room is highlighted with a handsome fireplace and built-in cabinetry. Spanning the width of the great room and dining space are rear window views and a triple set of French doors for easy access onto the open porch. Adjacent to the porch is a screened porch which is great for three season outdoor living. The grand kitchen features an enormous center island, separate pantry and plenty of additional counter and cabinet space. An office is located on the main floor as is a guest powder room and the master suite. The master bedroom is a large space with fabulous window views and private access onto the screened porch; perfect for morning coffee or evening drinks. There is a huge walk-in master closet at the rear of the bedroom and the elegant master bath is highlighted with dual vanities, a large soaking tub, separate shower and private toilet area.
The second floor of the home offers the huge bonus space which can be configured as an additional bedroom and bath, a multi-purpose family room or a teen-age lounge. Mechanical space, two bedrooms and a bath are also located on the upper level. Bedroom three features generous floor space and a large amount of closet space while the second bedroom is slightly smaller with good closet space as well. There is a shared hall bath that features an elongated vanity, a toilet area, a tub/shower combination and the linen closet is situated nearby. A beautiful exterior and open floor plan along with expansion potential make this Country house plan perfect for family friendly living.
Browse Similar PlansVIEW MORE PLANS


HOUSE PLANS
SERVICES
Enter your email to receive exclusive content straight to your inbox



