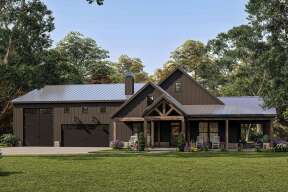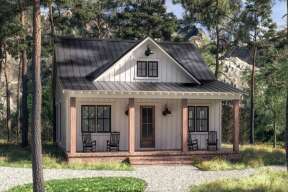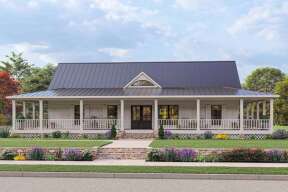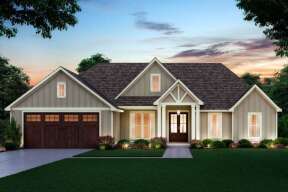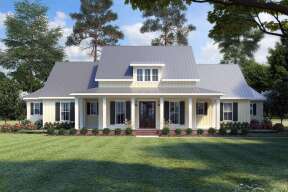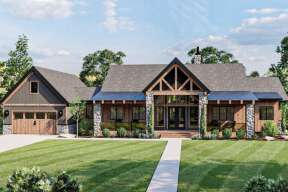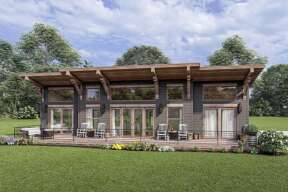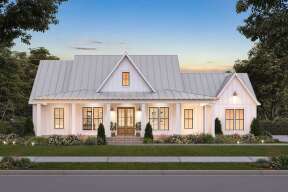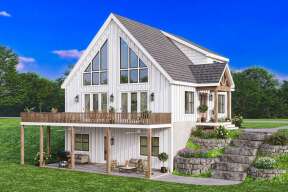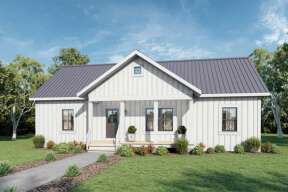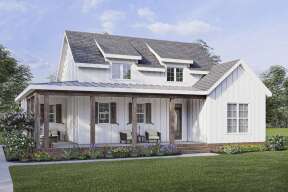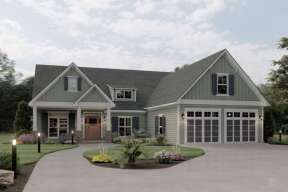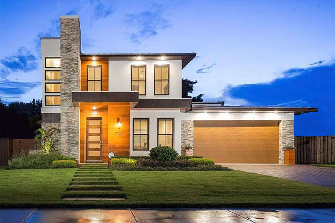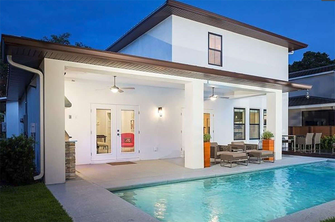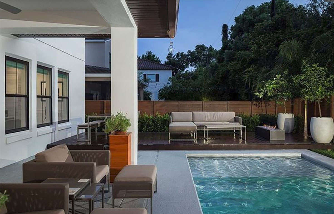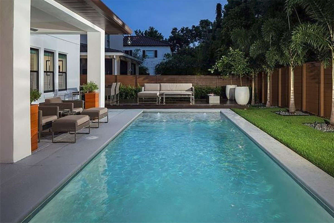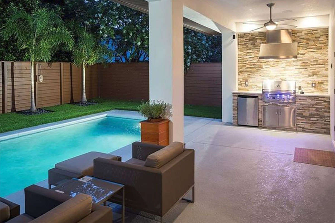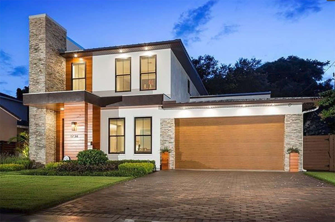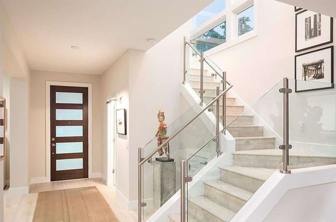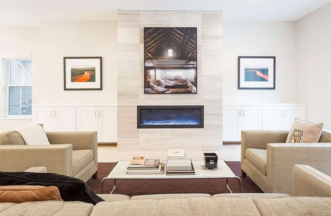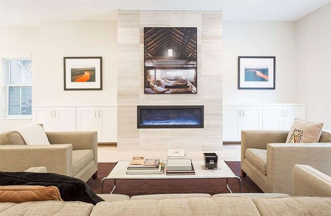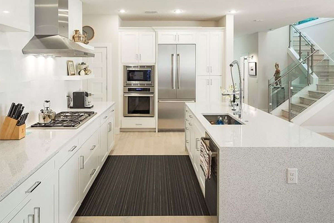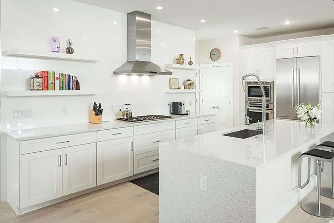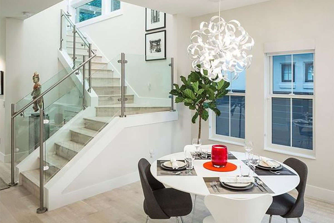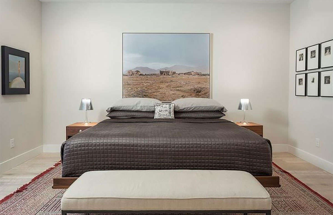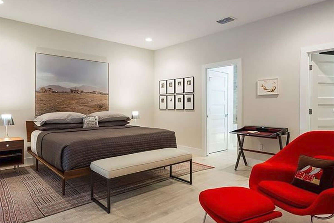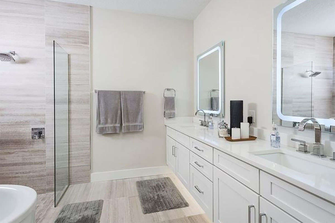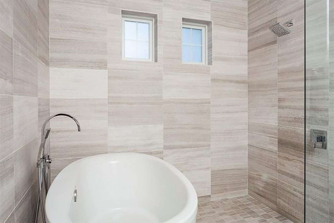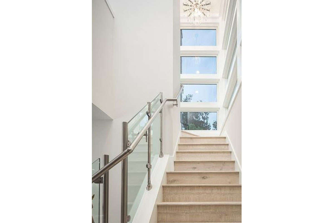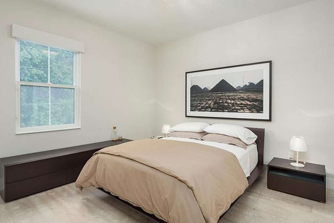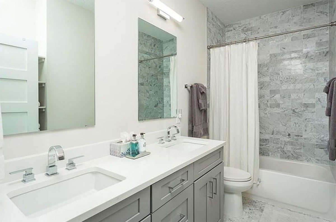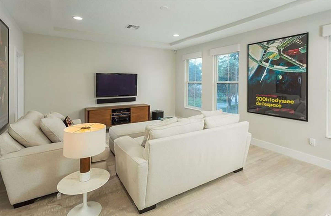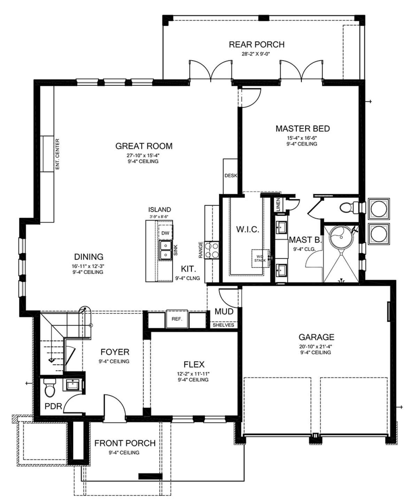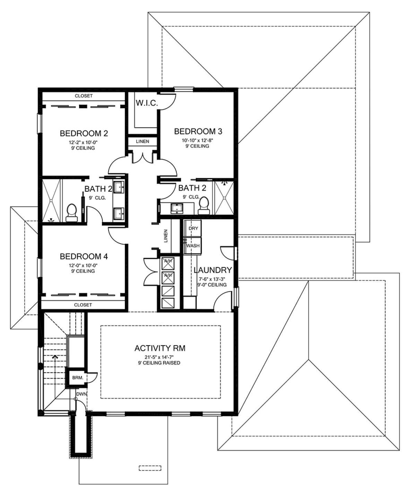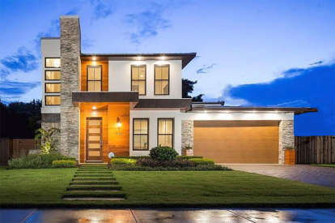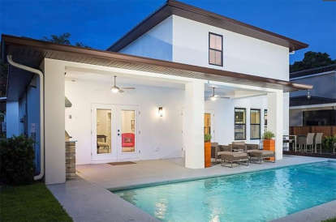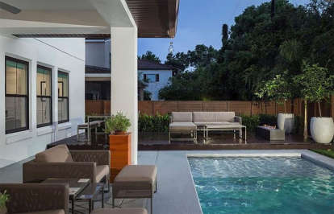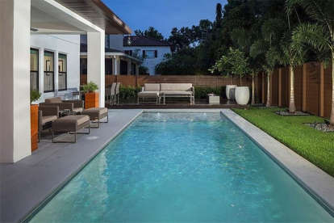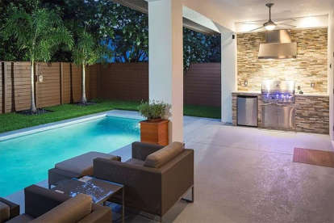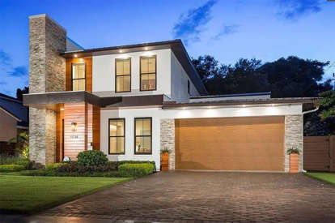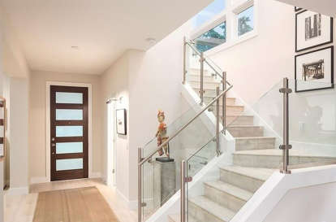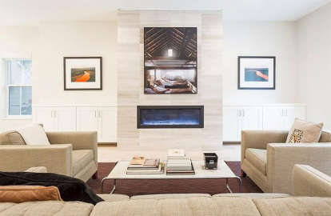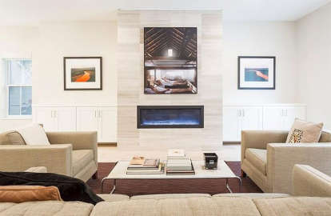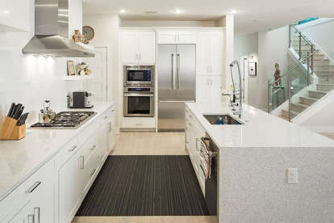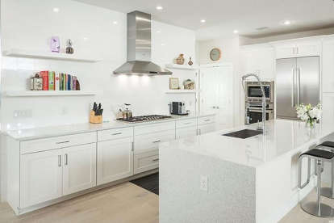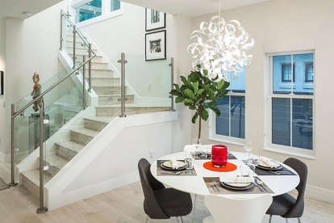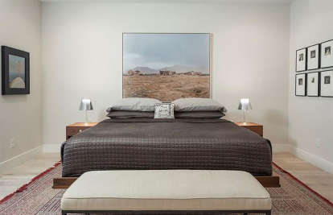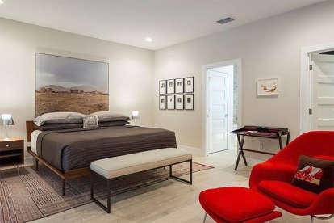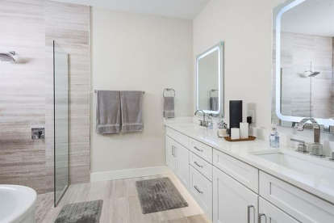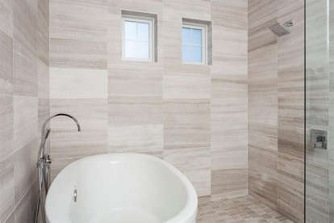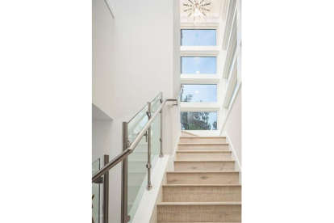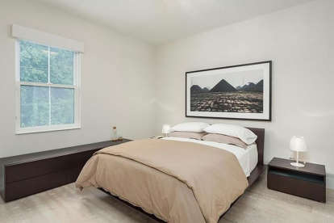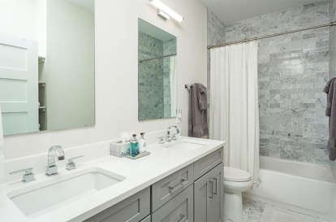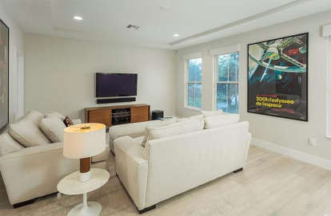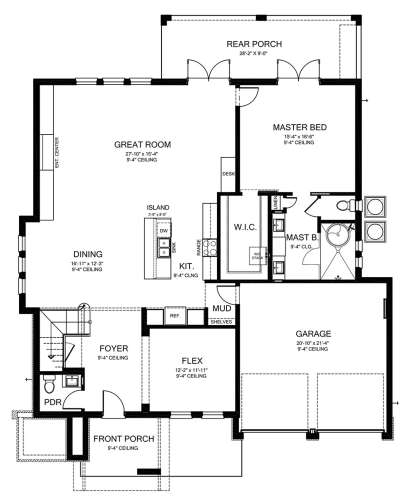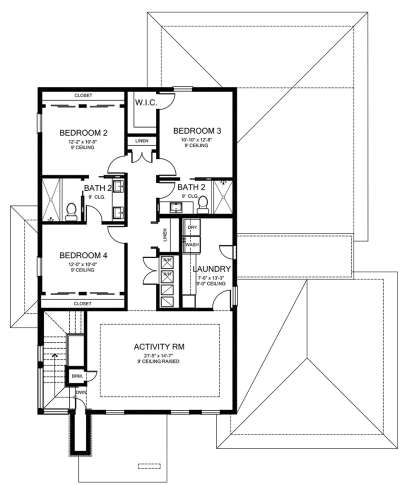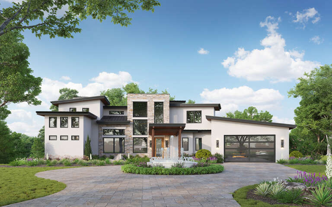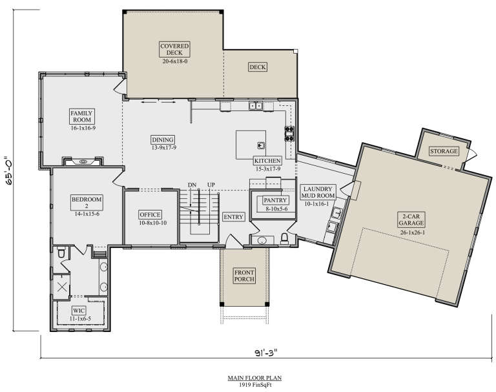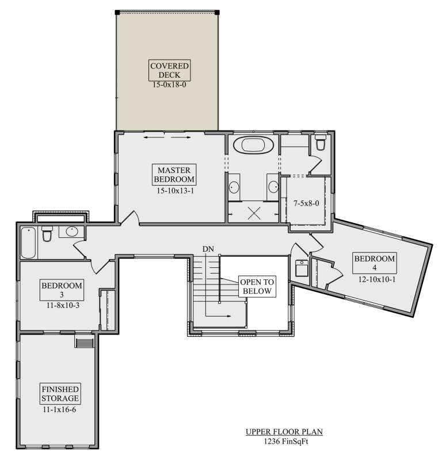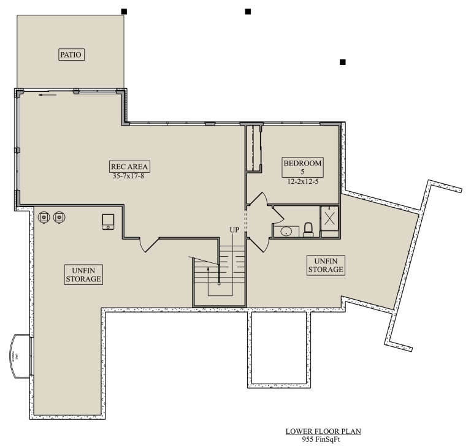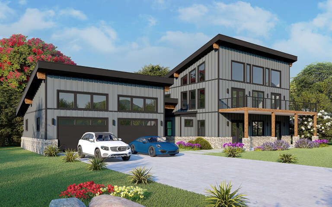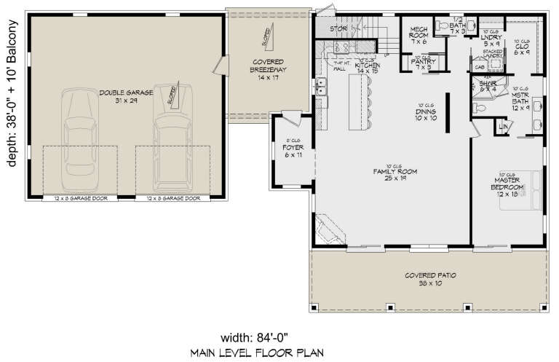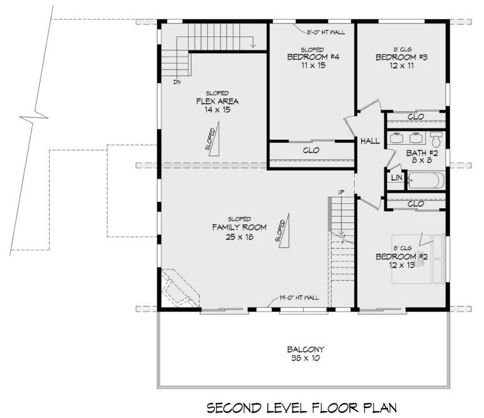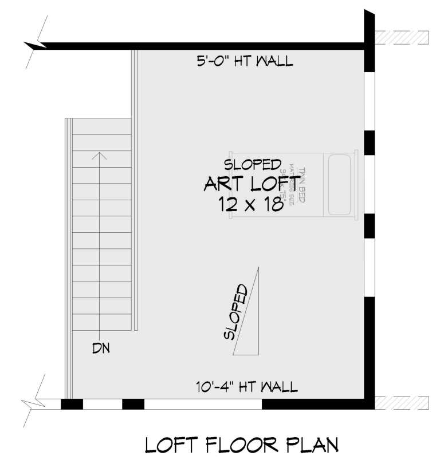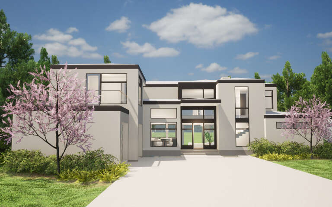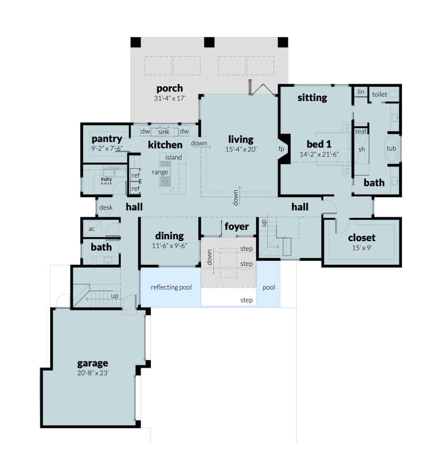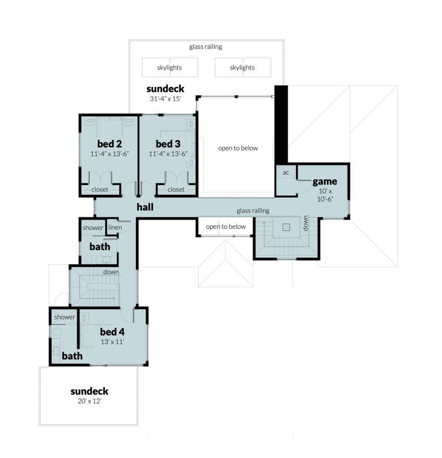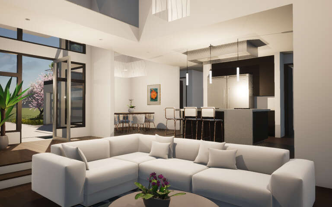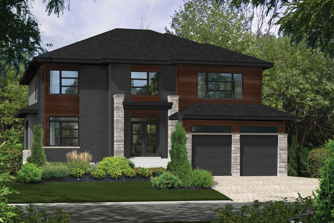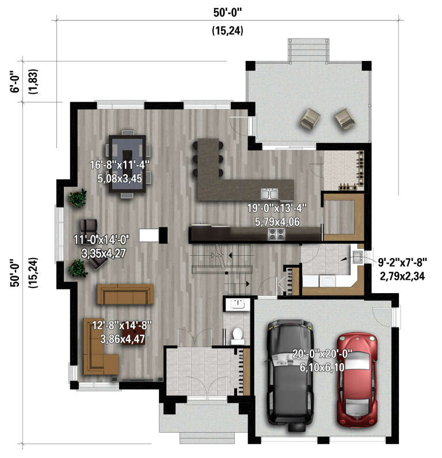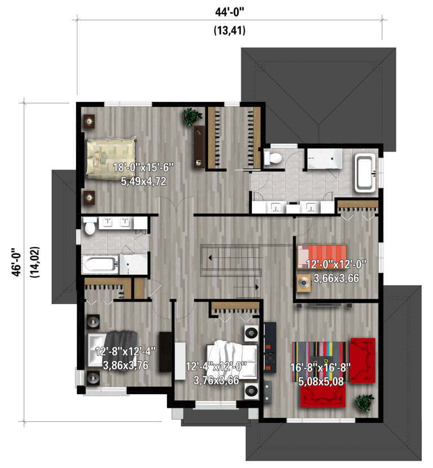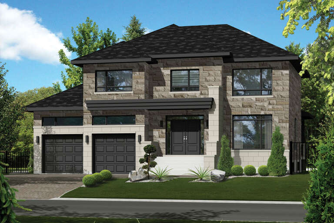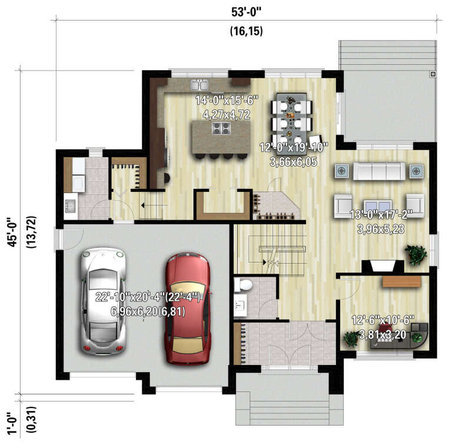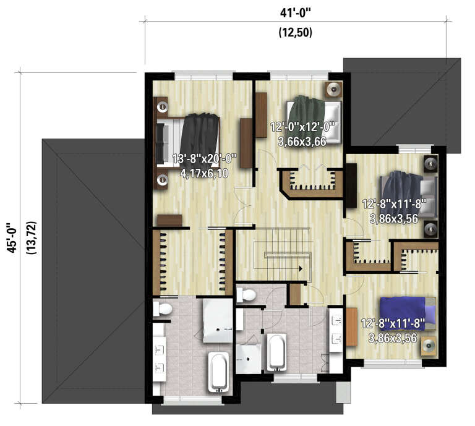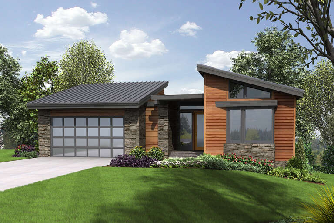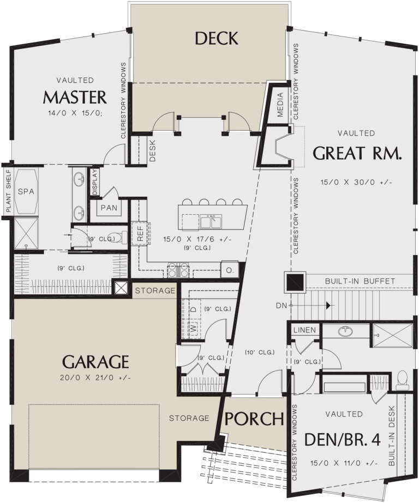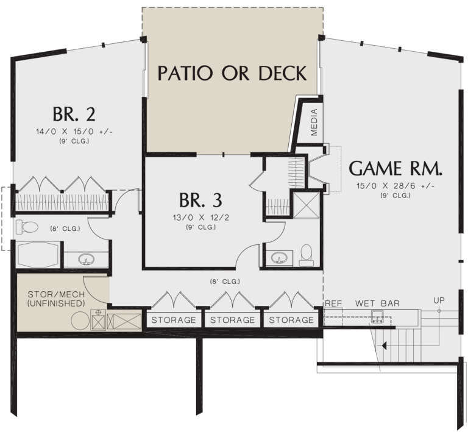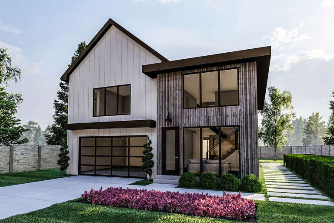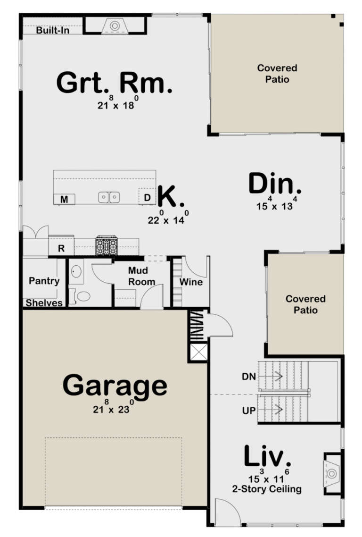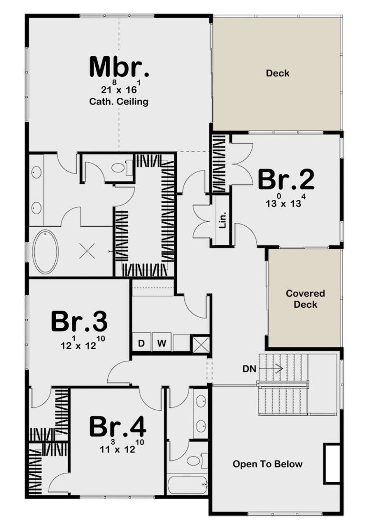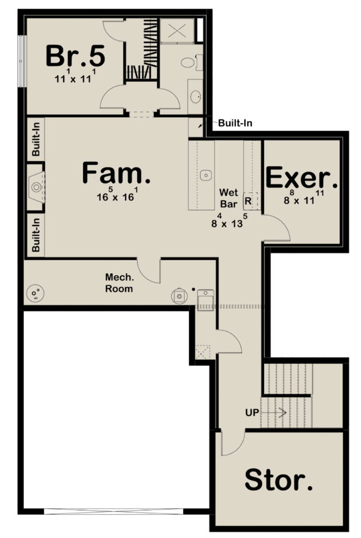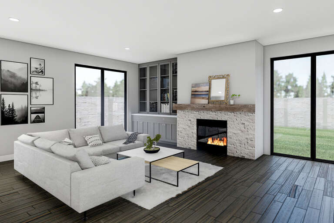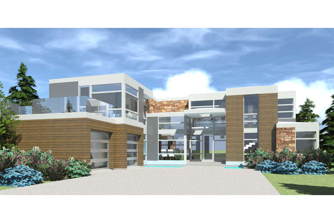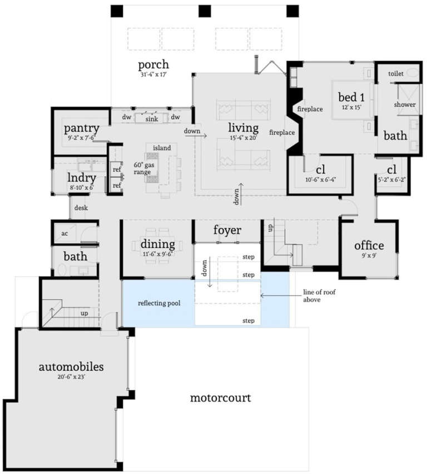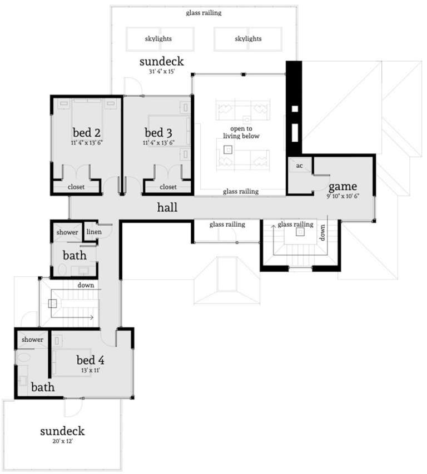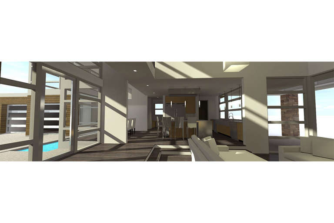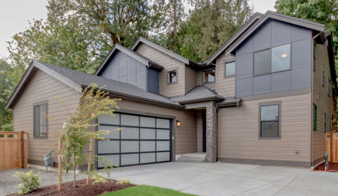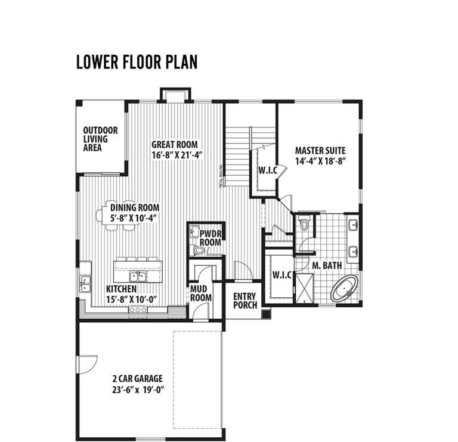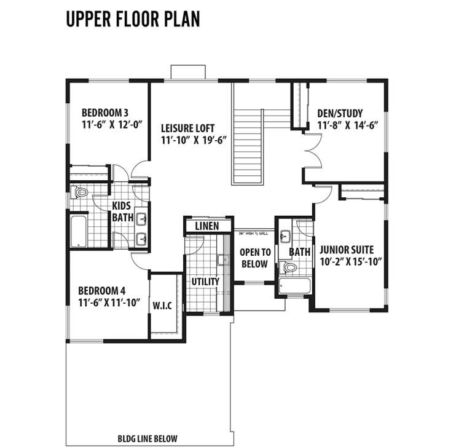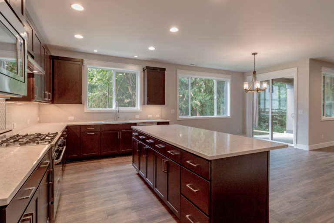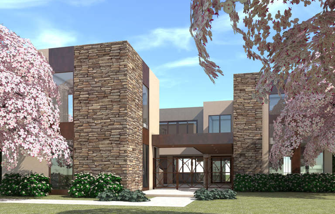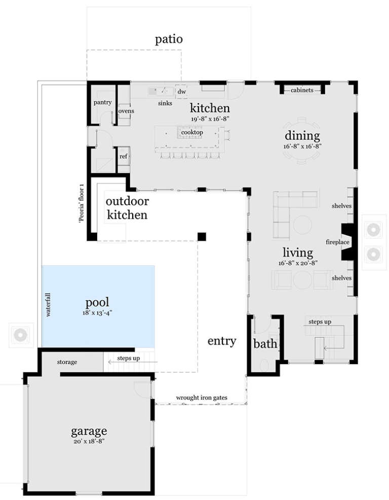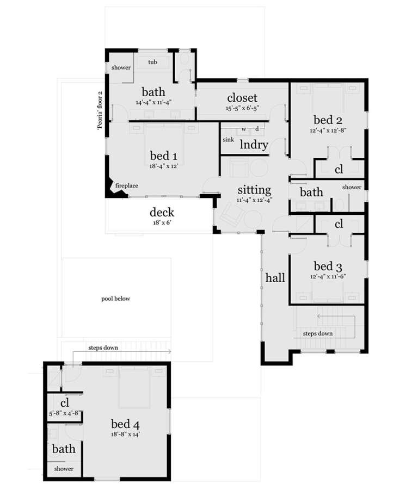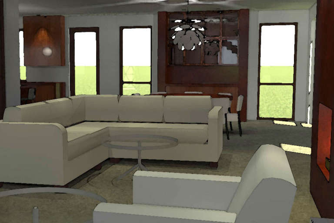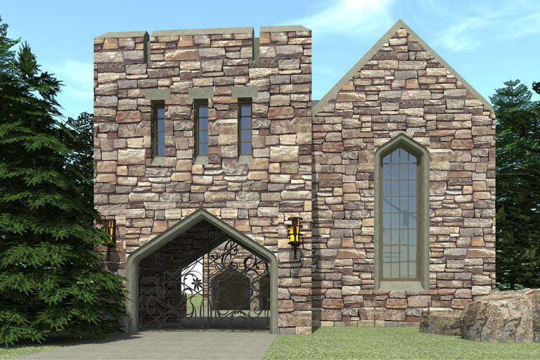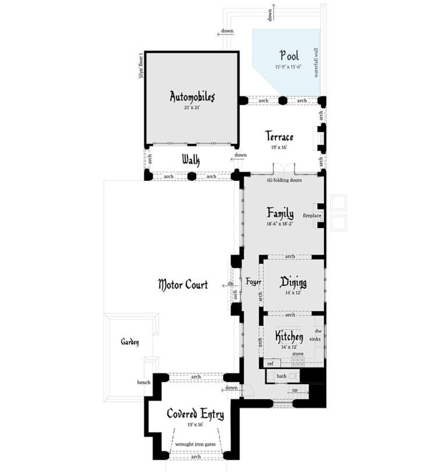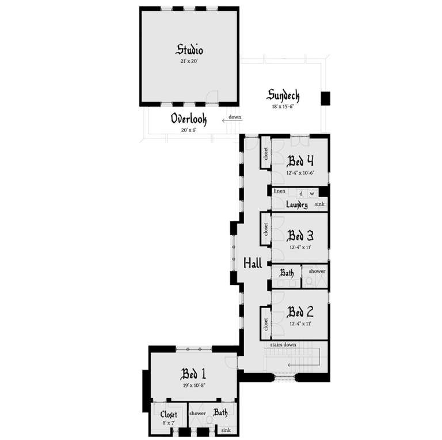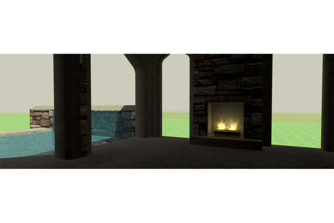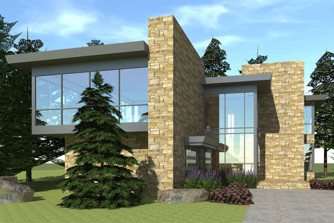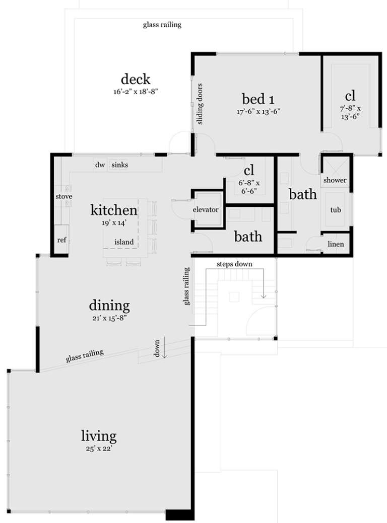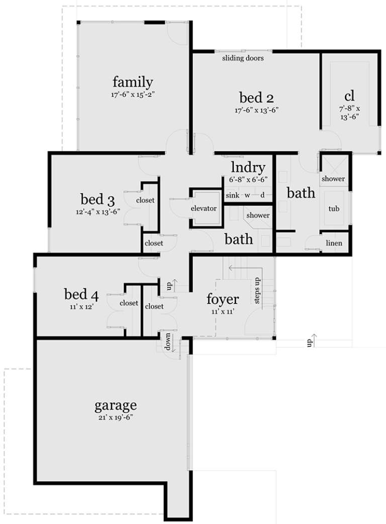- Shop
- Styles
- Collections
- Garage Plans
- Services
-
Services
- Cost To Build
- Modifications
- PRO Services
- Contact Us
- Learn
-
Collections
- New Plans
- Open Floor Plans
- Best Selling
- Exclusive Designs
- Basement
- In-Law Suites
- Accessory Dwelling Units
- Plans With Videos
- Plans With Photos
- Plans With 360 Virtual Tours
- Plans With Interior Images
- One Story House Plans
- Two Story House Plans
- See More Collections
-
Plans By Square Foot
- 1000 Sq. Ft. and under
- 1001-1500 Sq. Ft.
- 1501-2000 Sq. Ft.
- 2001-2500 Sq. Ft.
- 2501-3000 Sq. Ft.
- 3001-3500 Sq. Ft.
- 3501-4000 Sq. Ft.
- 4001-5000 Sq. Ft.
- 5001 Sq. Ft. and up
-
Recreation Plans
- Pool Houses
- Sheds
- Gazebos
- Workshops
-
Services
- Cost To Build
- Modifications
- PRO Services
- Contact Us
 Sq Ft
3,210
Sq Ft
3,210
 Width
52' 8"
Width
52' 8"
 Depth
65'
Depth
65'

How much will it
cost to build?
Our Cost To Build Report provides peace of mind with detailed cost calculations for your specific plan, location and building materials.
$29.95 BUY THE REPORTFloorplan Drawings

Customize this plan
Our designers can customize this plan to your exact specifications.
Requesting a quote is easy and fast!
MODIFY THIS PLAN
Features
 Jack and Jill Bathroom
Jack and Jill BathroomMaster On Main Floor
 Front Entry Garage
Front Entry Garage Open Floor Plan
Open Floor Plan Laundry Second Floor
Laundry Second Floor Front Porch
Front PorchRear Porch
 Computer Room
Computer RoomFlex Room
Media Room
Mud Room
Details
What's Included in these plans?
- Cover Sheet with rendering and index of plans
- Foundation Plan
- Elevations
- Floor Plans
- Roof Plan
- Building Sections where applicable
- Details
- Interior Elevations including kitchen and bathrooms
- Roof Framing Plan
- Floor Framing Plan
- Electrical Plan
About This Plan
Creatively crafted and simply constructed, this Modern house plan is both visually appealing and houses a functional family layout. Clean lines, abundant window views, and cantilevered roof lines punctuate the exterior of this home beautifully along with stonework and honey-hued warm woods. The interior floor plan features approximately 3,210 square feet of living space on two floors that offers four bedrooms and three plus bathrooms. The floor plan is an open concept with large family-friendly spaces and plenty of private space as well. The two car front entry garage is a great addition to the home with plenty of vehicle and storage space as well as access to the interior mudroom.
The front covered porch is a nice spot to greet family and friends into the home’s interior and the front interior foyer is huge with 9’ plus ceiling heights. There is a powder room situated at the front of the foyer and a flex room is located on the opposite side of the foyer; there are so many options for this space to either be a home office, artist’s studio, playroom or just a casual multi-purpose family room. The open floor plan is huge and includes the dining room, great room, and a grand kitchen with the ceiling heights set at 9’4”; this large space is bright and airy making it an ideal spot for family entertaining and relaxing. The dining room is spacious and there is a large three-panel window wall feature. The adjacent kitchen is highlighted with a center island making food prep a breeze and the great room is massive with an entertainment center, a three-panel window wall, and French door access onto the rear covered porch. The second set of French doors leading to the rear porch is privately located in the master bedroom; this outdoor space is generously sized and perfect for hosting summer cookouts, birthday parties or just relaxing with large numbers of family and friends. The master bedroom is large and offers an attached walk-in closet and an elegantly styled master bathroom that is highlighted with double sinks, a linen closet, a private toilet room, an enormous shower with a freestanding tub, and a stackable washer and dryer for the homeowner’s convenience.
The upper level of the home is a guest retreat or an oasis for children; there are three bedrooms, two bathrooms, and a massive activity/recreation room. The bedrooms are similarly sized, with window views and plentiful closet space. Bedroom #3 has private access to a full bathroom with a shower while Bedroom #2 and #4 share a Jack and Jill bathroom which features double sinks and a separate room that contains the toilet area and shower. Double linen closets line the hallway and the family laundry room is located on this floor as well. The activity room is a great space for either guests, children or the family to “hang out” and enjoy one another; it could be utilized as a playroom, teenage lounge or a multi-purpose family room. This Modern house design is a delightful family home where there is plenty of room for family and guests whether indoors or out.
Browse Similar PlansVIEW MORE PLANS


HOUSE PLANS
SERVICES
Enter your email to receive exclusive content straight to your inbox



