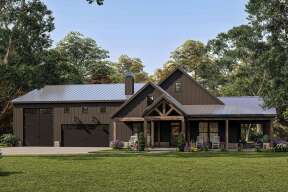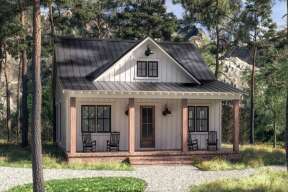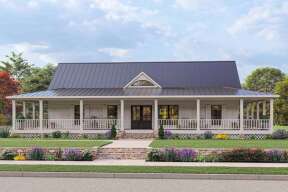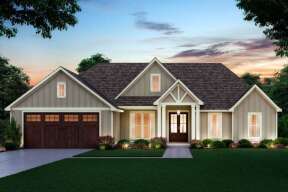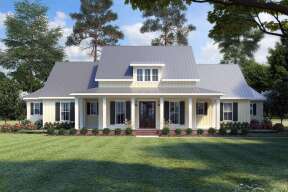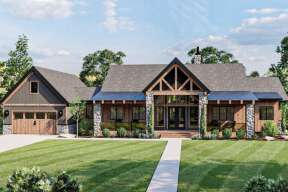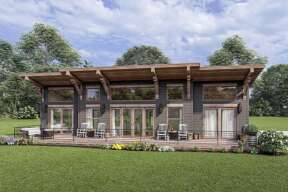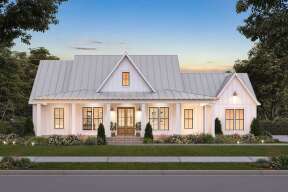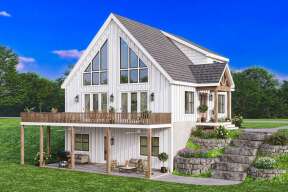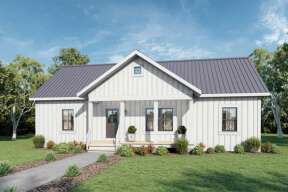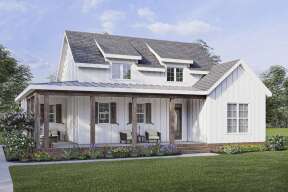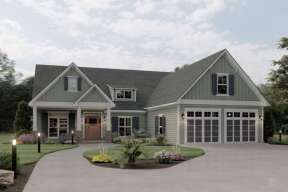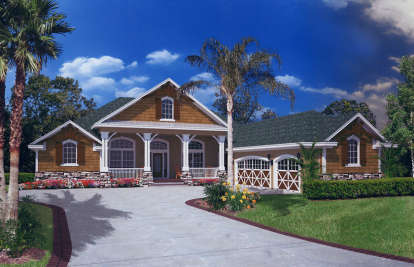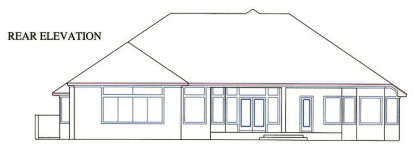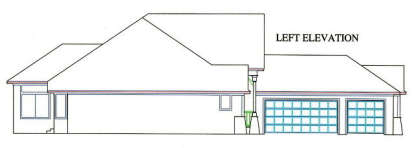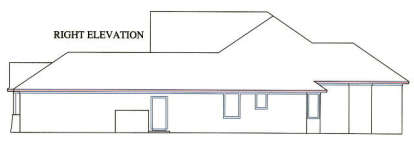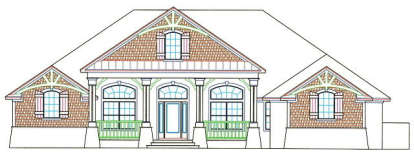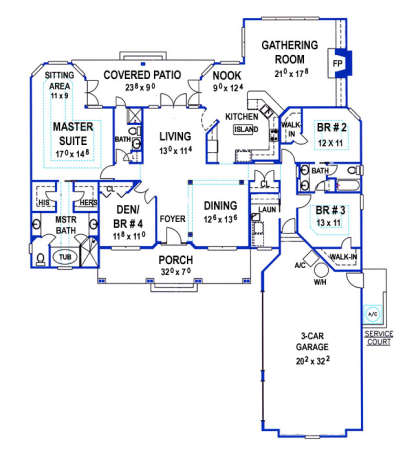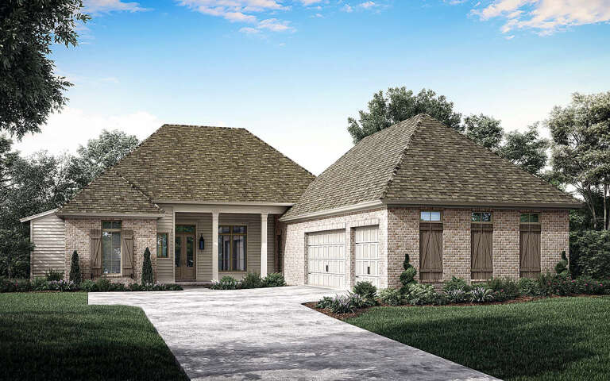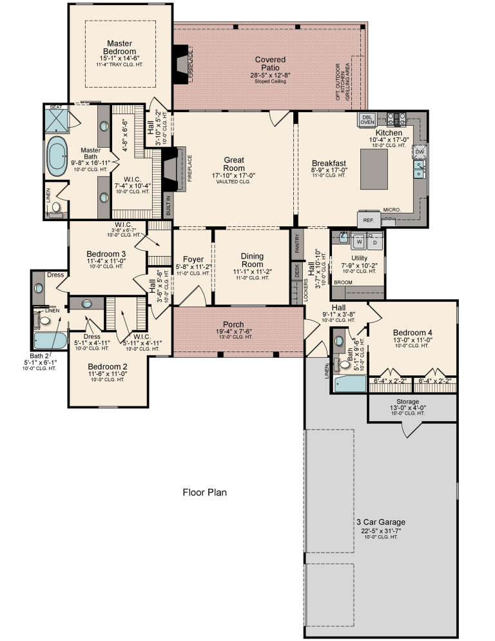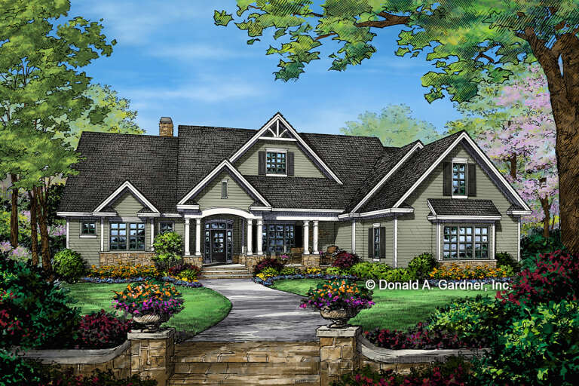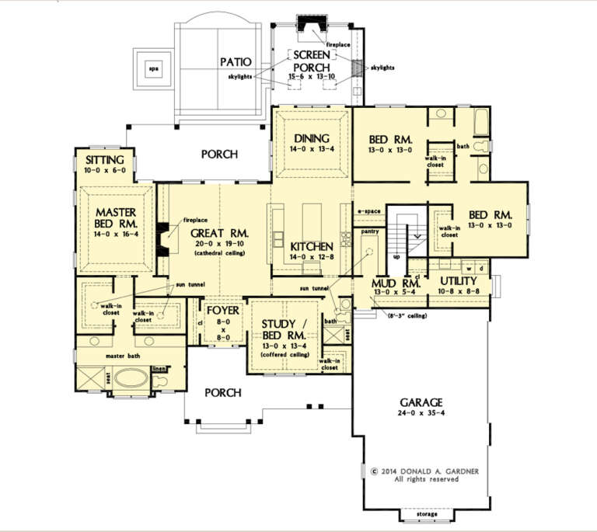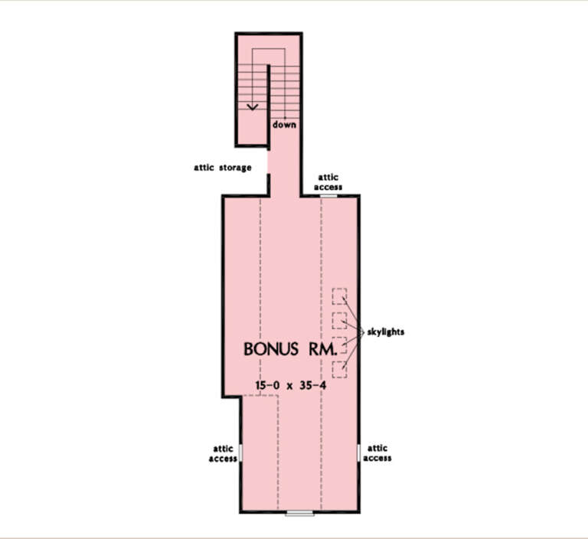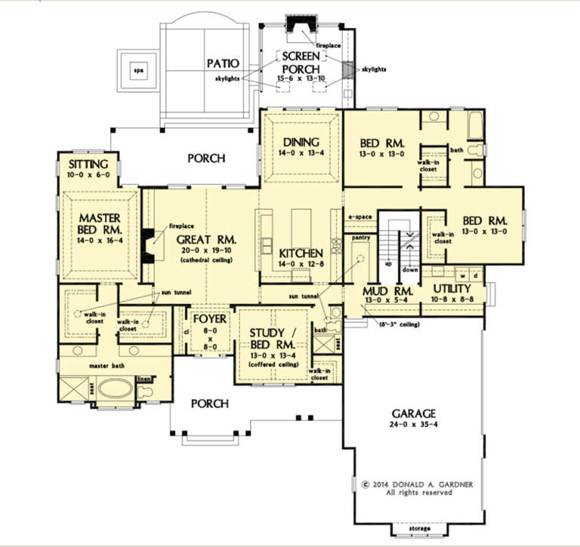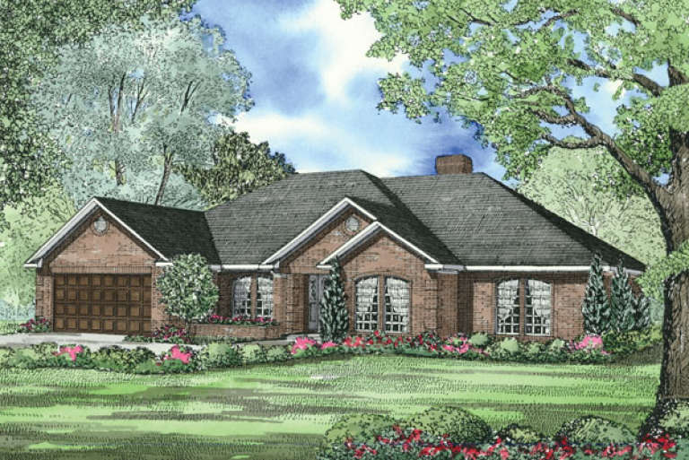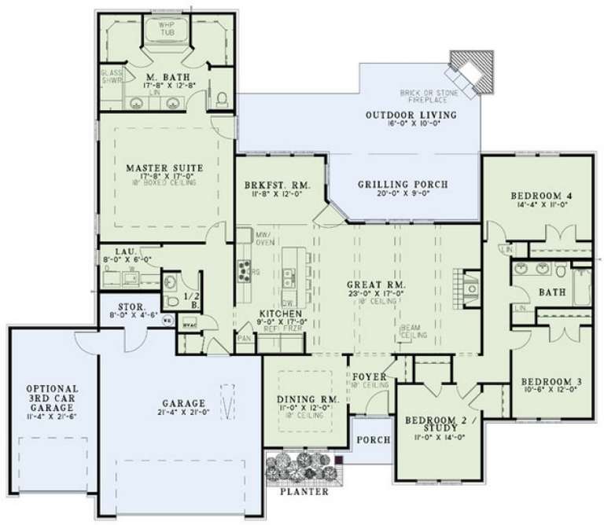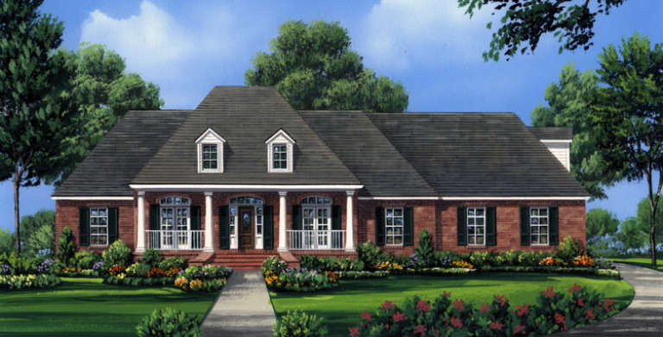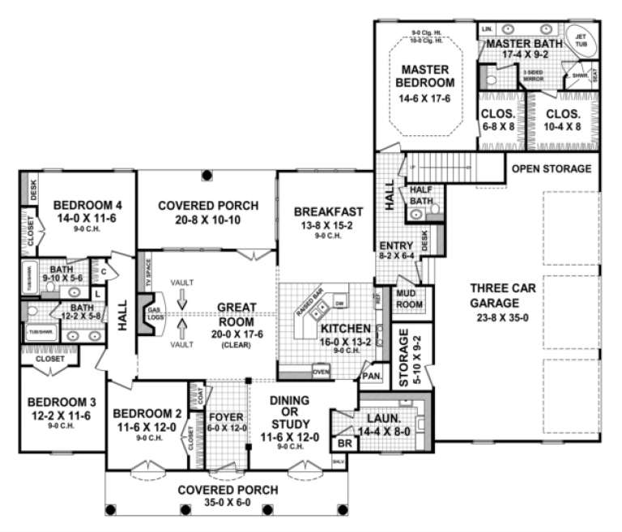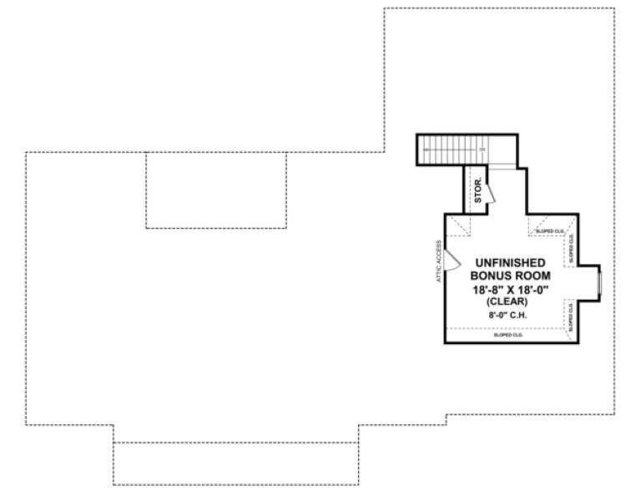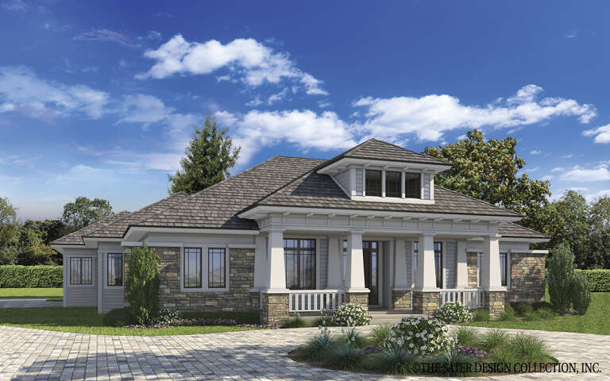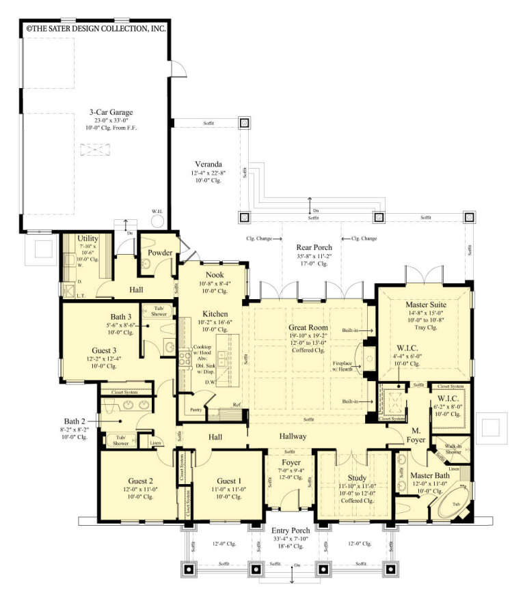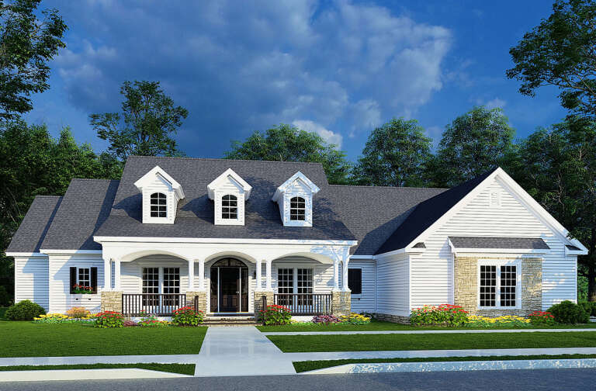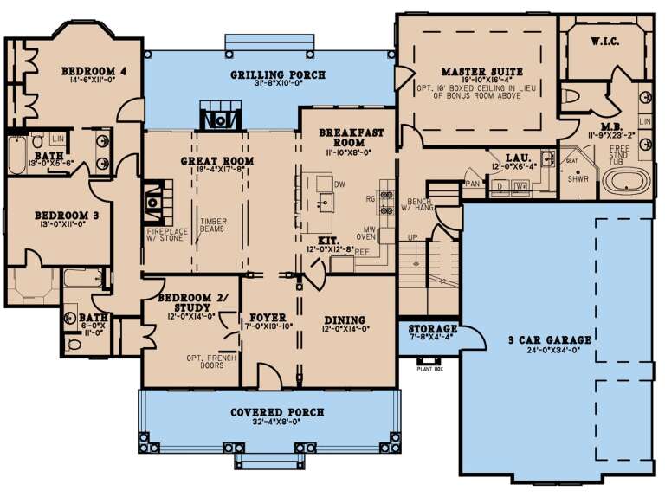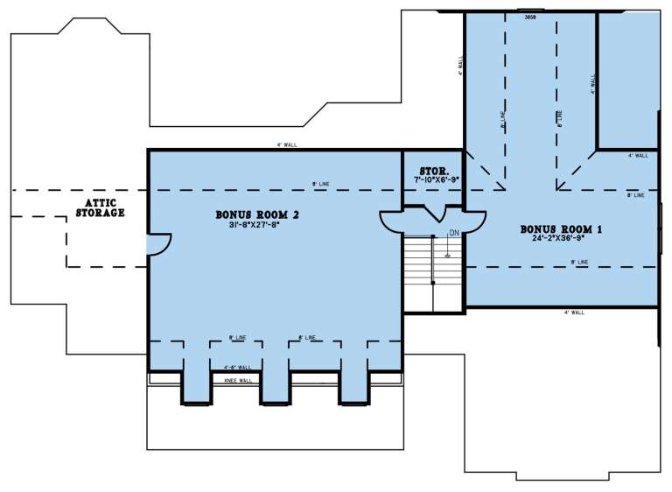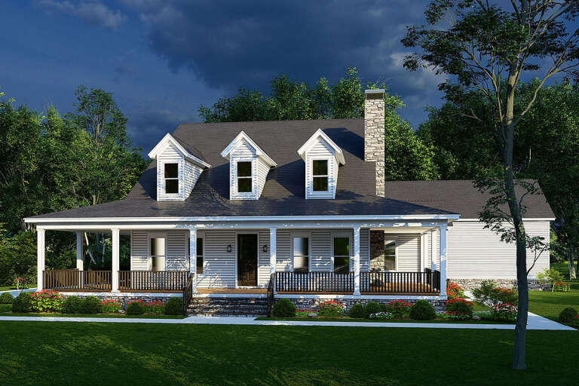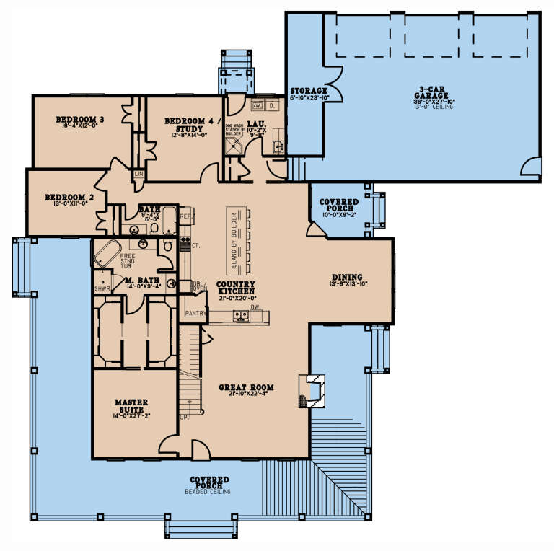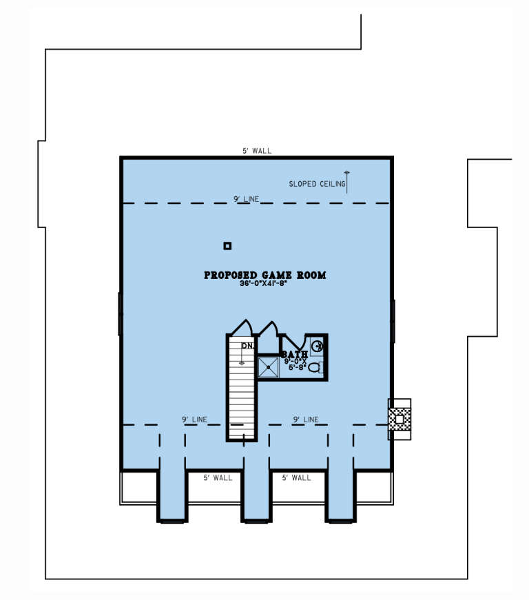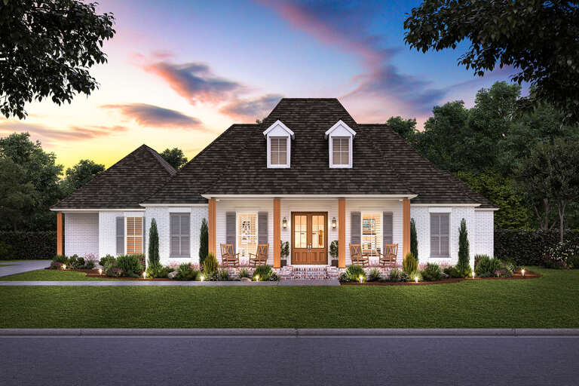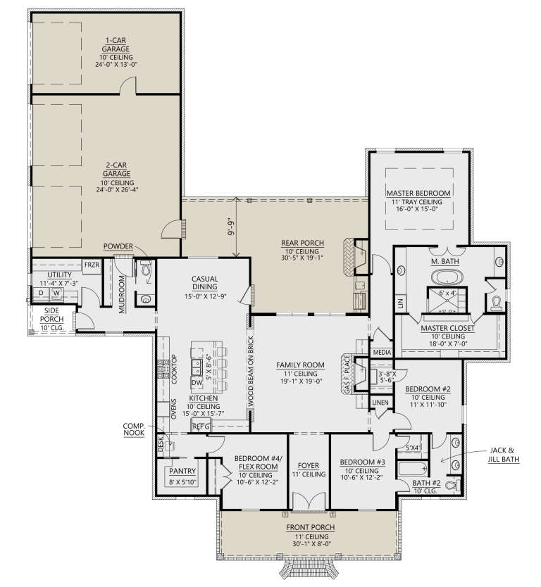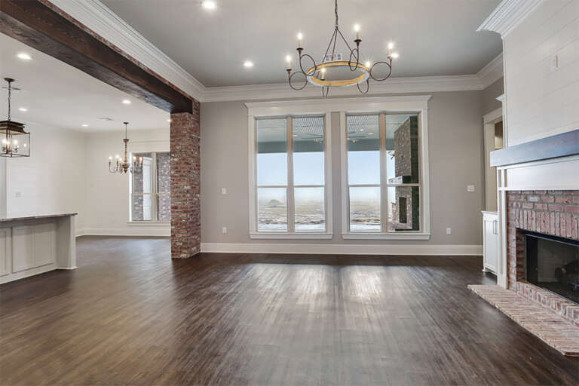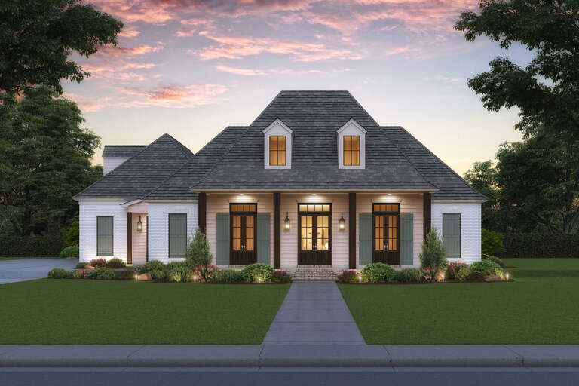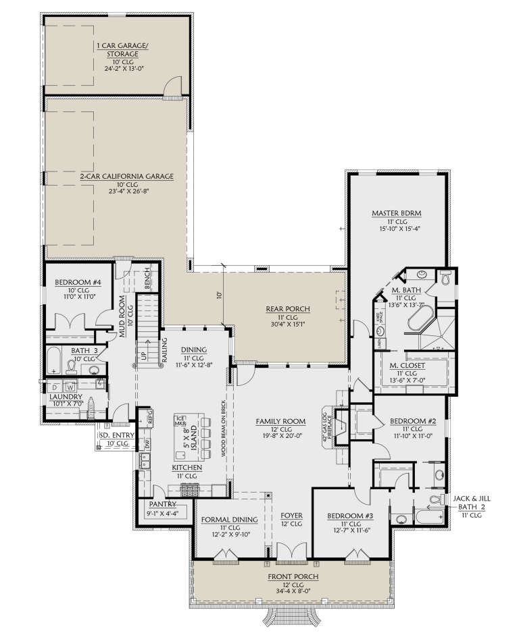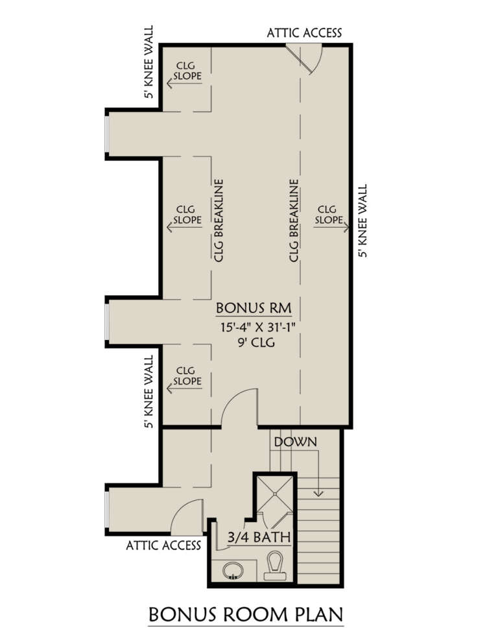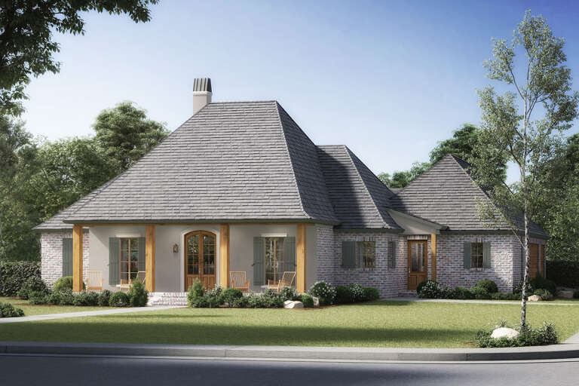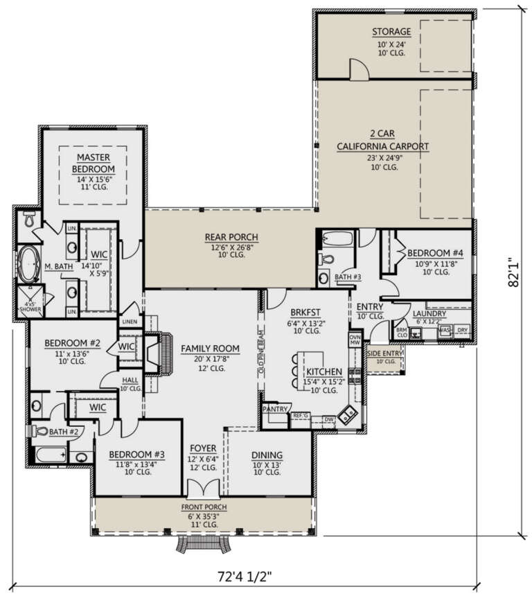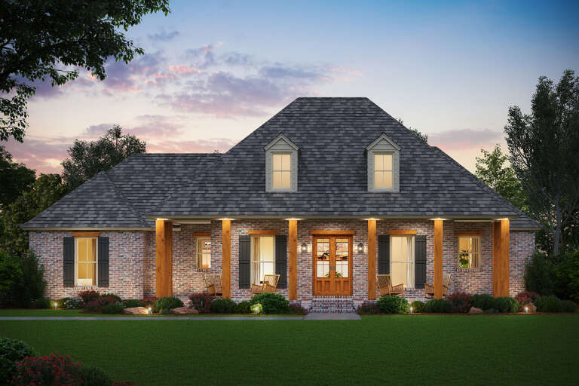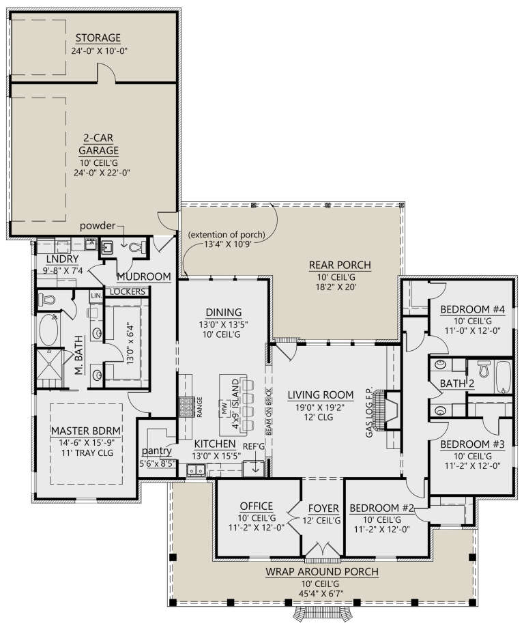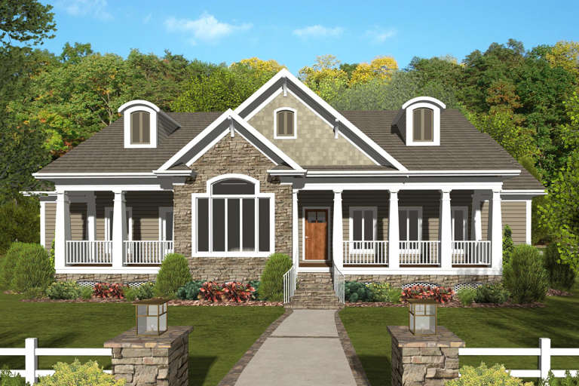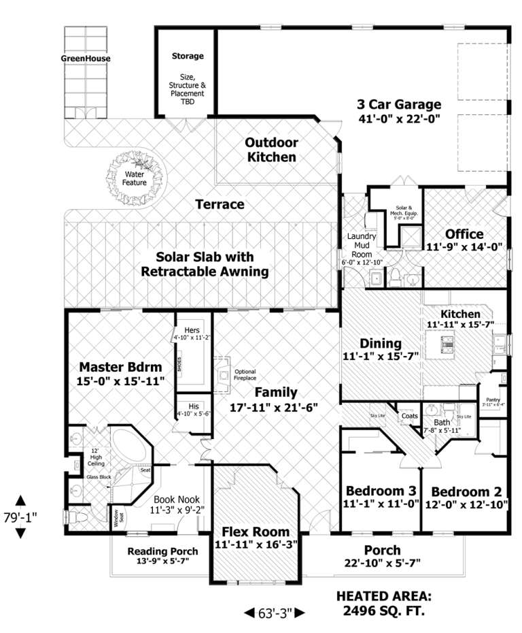- Shop
- Styles
- Collections
- Garage Plans
- Services
-
Services
- Cost To Build
- Modifications
- PRO Services
- Contact Us
- Learn
-
Services
- Cost To Build
- Modifications
- PRO Services
- Contact Us
 Sq Ft
2,631
Sq Ft
2,631
 Width
69'
Width
69'
 Depth
85' 6"
Depth
85' 6"

How much will it
cost to build?
Our Cost To Build Report provides peace of mind with detailed cost calculations for your specific plan, location and building materials.
$29.95 BUY THE REPORTFloorplan Drawings

Customize this plan
Our designers can customize this plan to your exact specifications.
Requesting a quote is easy and fast!
MODIFY THIS PLAN
Features
 Jack and Jill Bathroom
Jack and Jill BathroomMaster On Main Floor
 Courtyard Entry Garage
Courtyard Entry Garage Breakfast Nook
Breakfast Nook Laundry On Main Floor
Laundry On Main Floor Front Porch
Front PorchRear Porch
 Formal Living Room
Formal Living RoomSitting Room
Details
What's Included in these plans?
- Foundation Plan at 1/4" scale.
- Dimensioned and detailed Floor Plans at 1/4" scale.
- Complete Front, Sides and Rear Exterior Elevations at 1/4" scale.
- Roof Plan at 1/4" scale.
- Seperate Electrical Plans (not on Floor Plans) at 1/4" scale.
- Typical Wall Section (exterior wall) at 3/4" scale.
- Building Sections, Foundation Details, Trim Details, Cabinet Elevations, etc. when available or necessary for construction.
About This Plan
This striking Southern house design features amazing curb appeal and an interior that is spacious and functional. The exterior façade is a stunning assortment of natural design materials consisting of cedar shakes, stacked stonework, multiple gables and wide eaves. The front covered porch is an extensive outdoor space to greet family and friends and is highlighted with double columns atop stone pillars. The interior floor plan features in excess of 2,631 square feet of usable living space that incorporates 3-4 bedrooms, three baths and an open floor plan on one level of living. There is a large courtyard entry three car garage that features great vehicle and storage space. The main foyer is flanked by the formal dining room and the cozy den; the dining room is open and features columned beams lining the space. The den is accessed through French doors, features beautiful window overlooks onto the front porch and offers closet space making the room ideal as a guest suite or fourth bedroom, if needed. There is a nearby full bath with a shower, enclosed linen closet, vanity space and toilet area. The centrally located living room is great entertaining space and is open to the formal dining room as well as providing French door access onto the large rear covered porch. The rear porch is expanded for family fun, treating family and friends to an outdoor bar-b-q and entertaining. The family common rooms are situated at the rear of the home and include a casual dining space, a kitchen and a gathering room. The breakfast nook is surrounded by window views and features outdoor access onto the rear porch while the gourmet kitchen features a center island, an angled breakfast bar and plenty of additional counter and cabinet space. The gathering room is a casual space for the family to gather around the handsome fireplace and relax. There is a large utility room and large closet located directly off the garage for ease of clean up and a tidy home environment.
The split bedroom plan features two family style bedrooms and a shared bath on one side of the home. Bedroom two is highlighted with good floor space, a corner window view and a large walk-in closet. The third bedroom is slightly larger with a walk-in closet and a window view as well. The jack and jill bath features two sinks for convenience, a toilet area, an enclosed linen closet and a tub/shower combination. The master suite is situated on the opposite side of the home for privacy and contains a nice assortment of well-designed rooms for the homeowner’s comfort. There is a large master bedroom with a double step trey ceiling, an adjoining sitting room and French doors provide private access onto the rear porch. His and her walk-in closets line the hallway to the master bath where modern amenities outline the space. There are double vanities, a separate shower, garden tub and a compartmentalized toilet area. This beautiful home features a striking exterior, great outdoor space and a single story floor plan which is functional, versatile and perfect for families.
Browse Similar PlansVIEW MORE PLANS


HOUSE PLANS
SERVICES
Enter your email to receive exclusive content straight to your inbox



