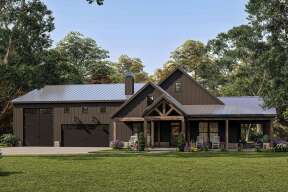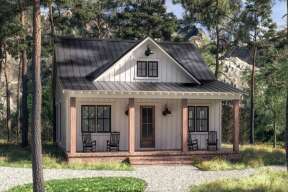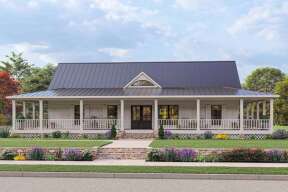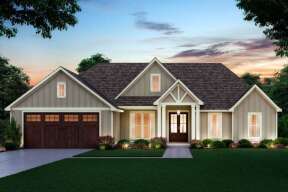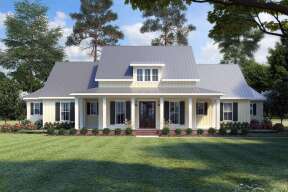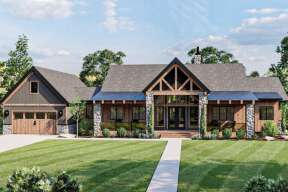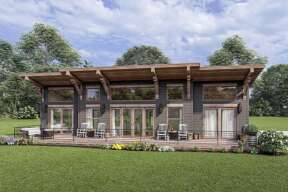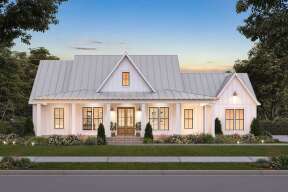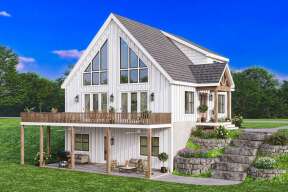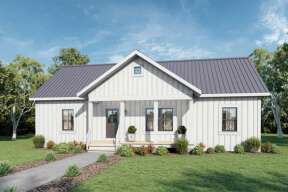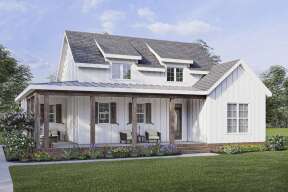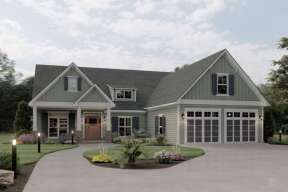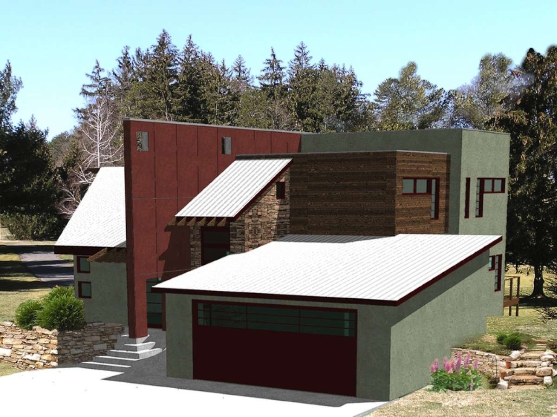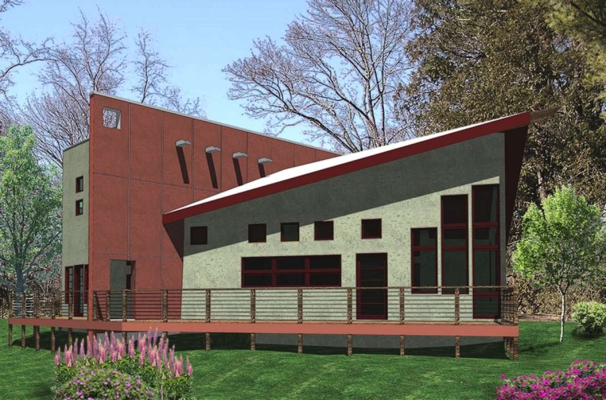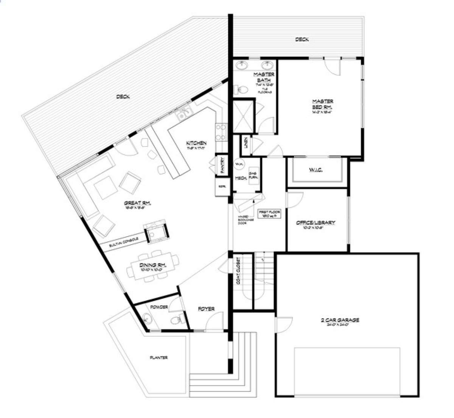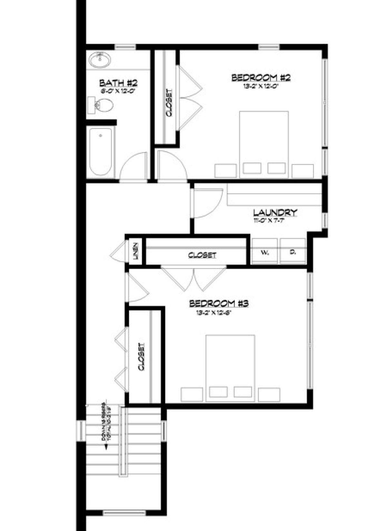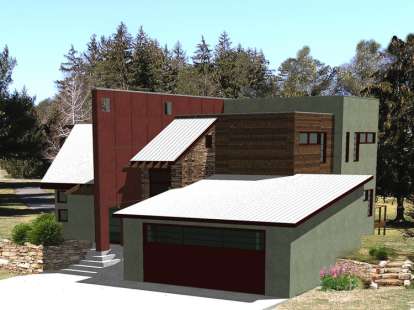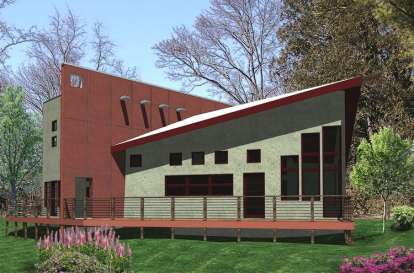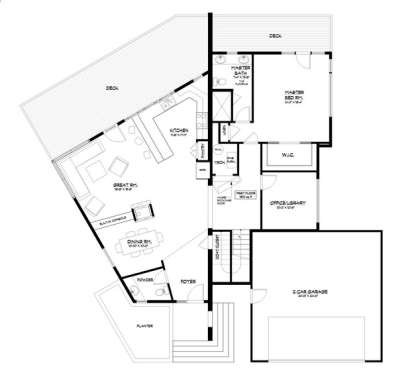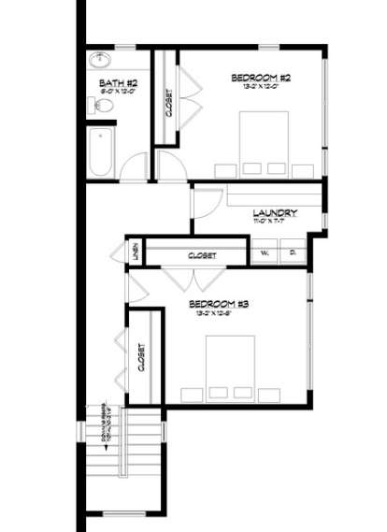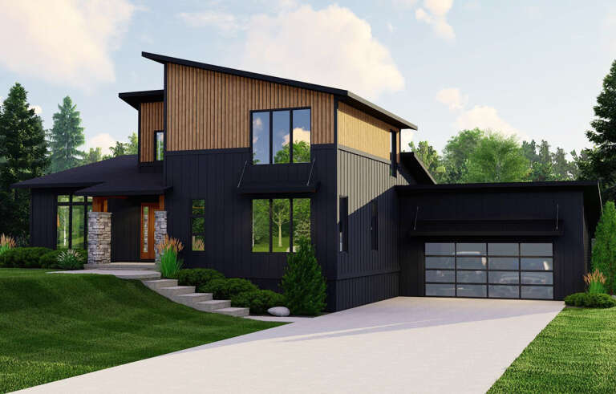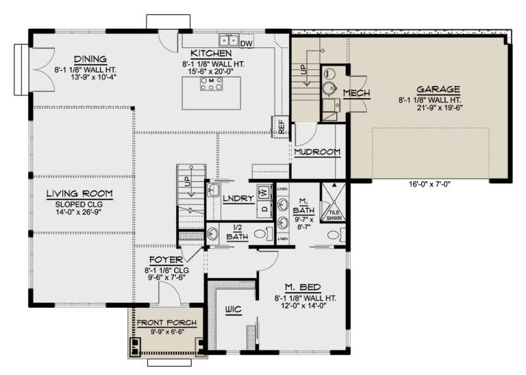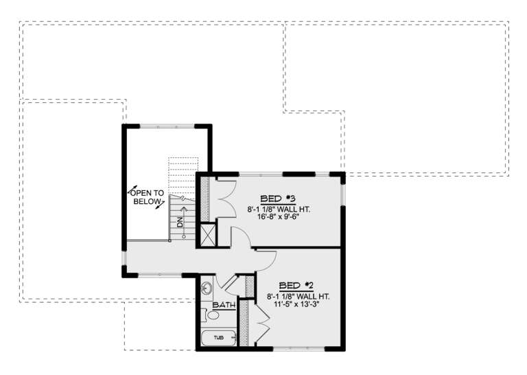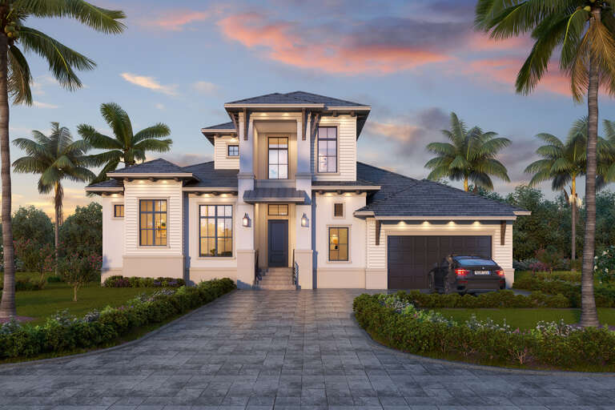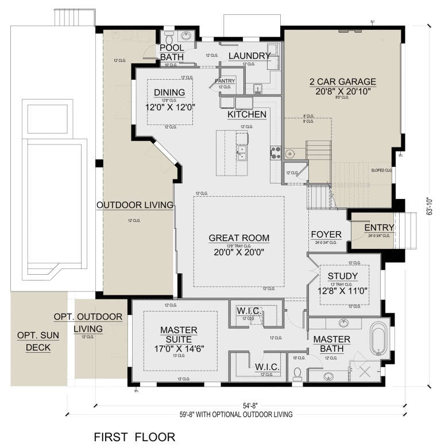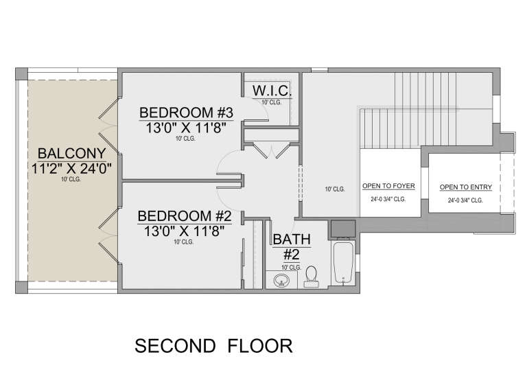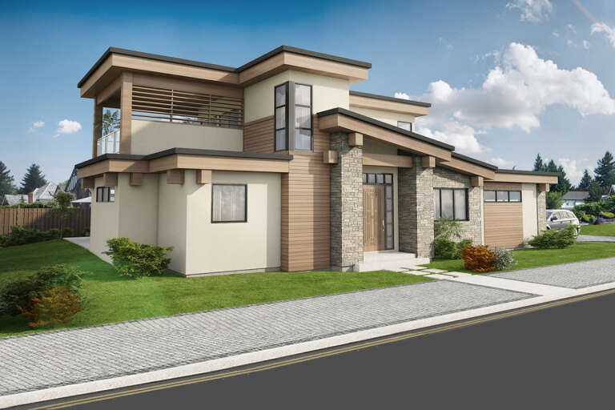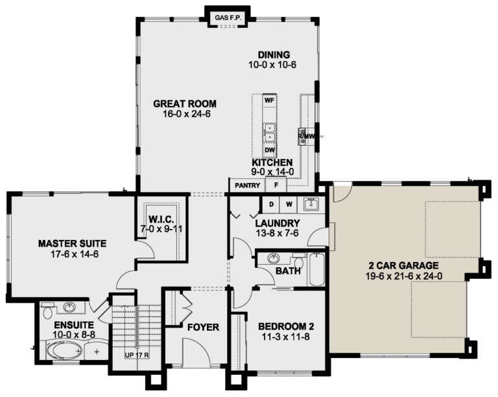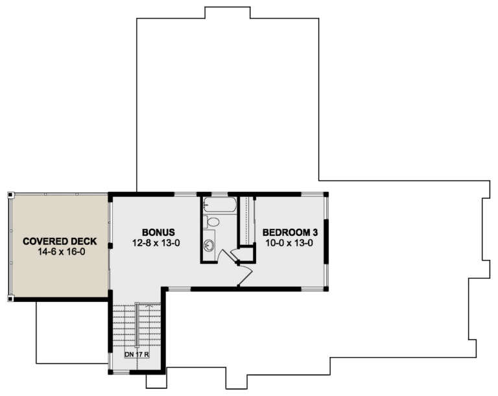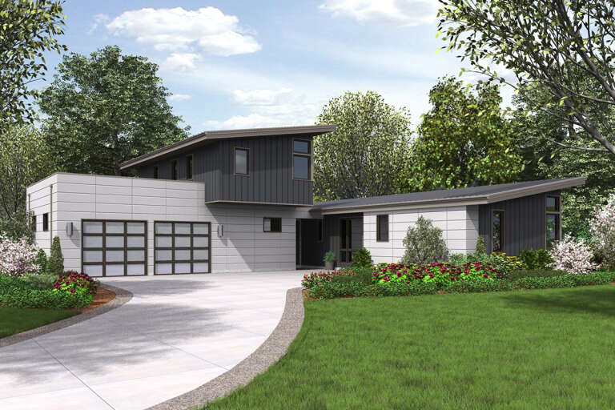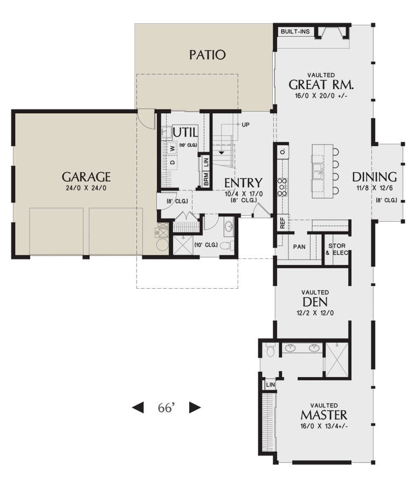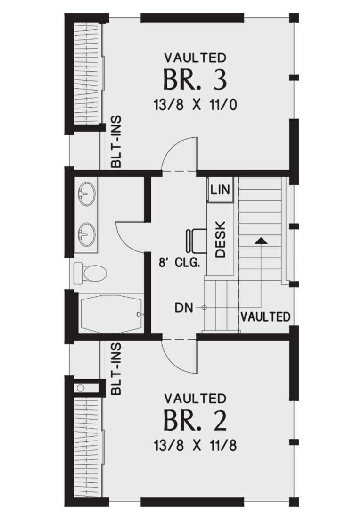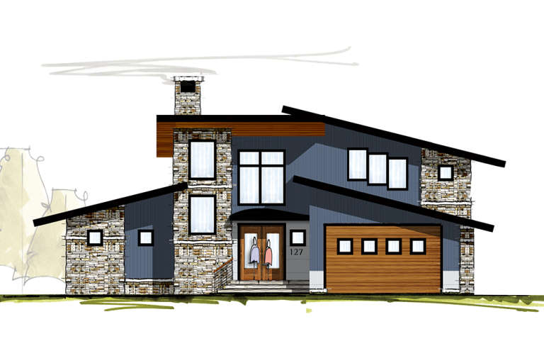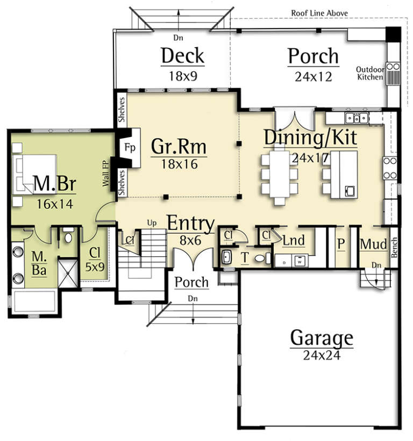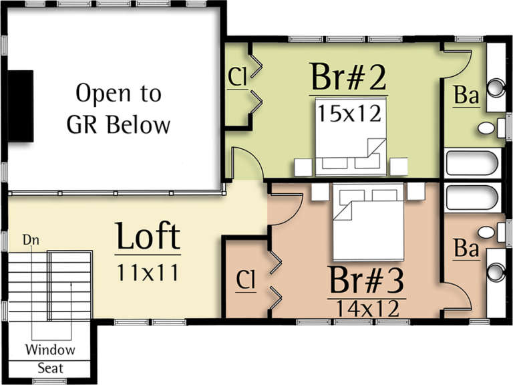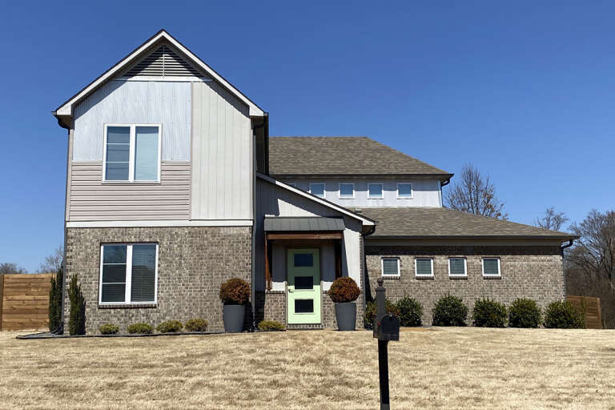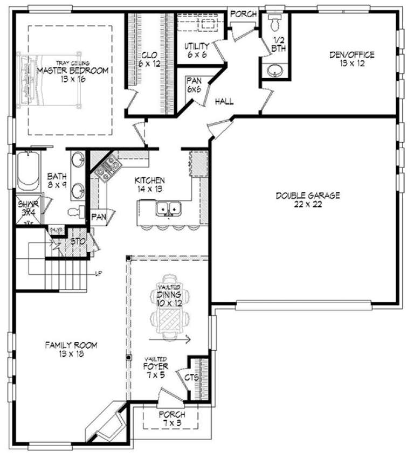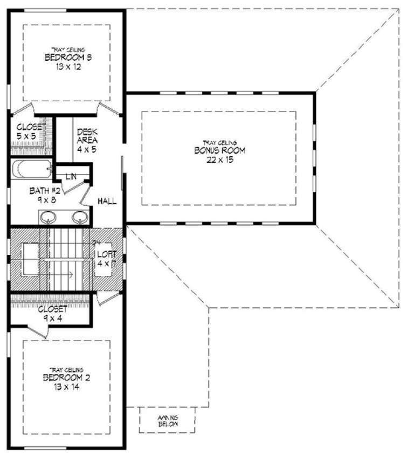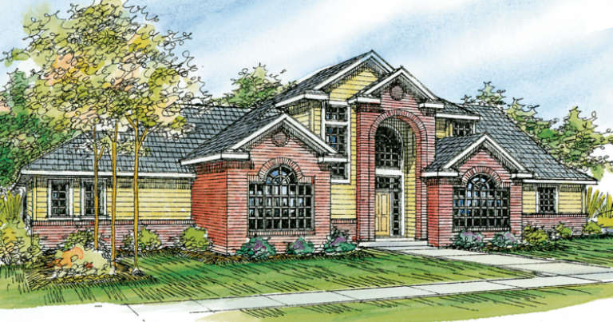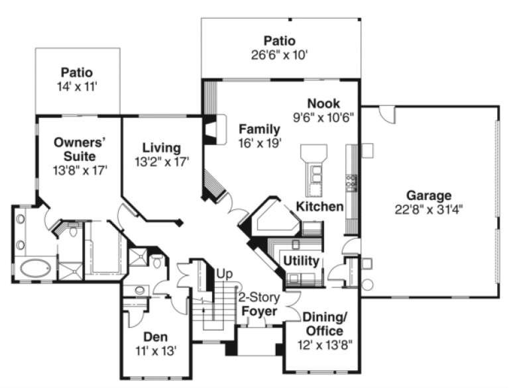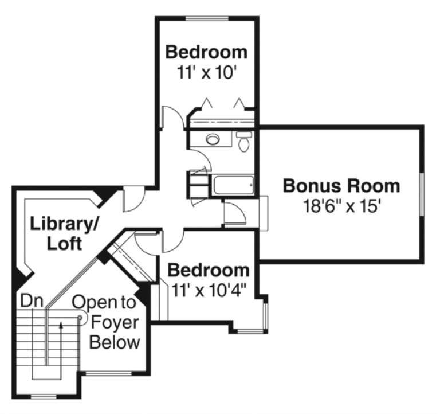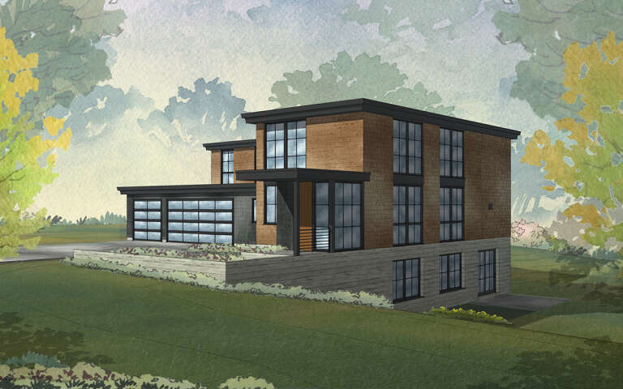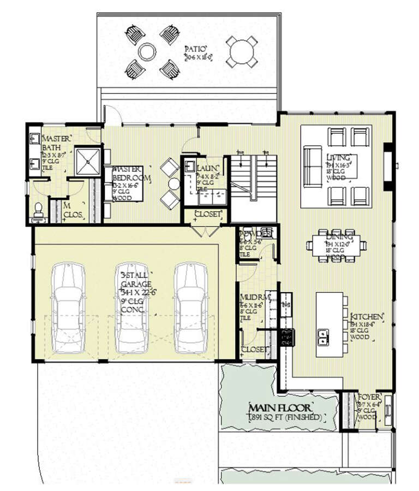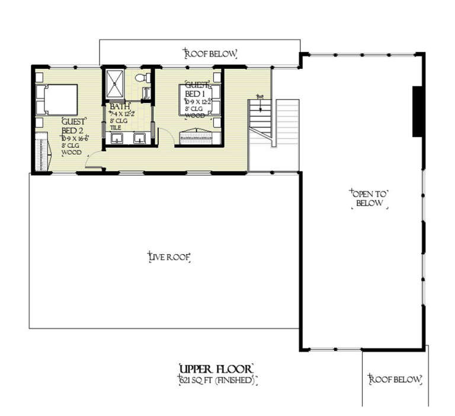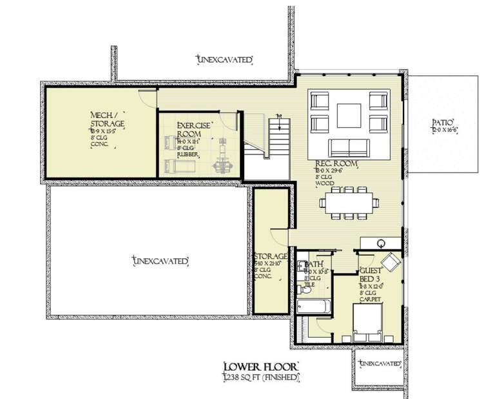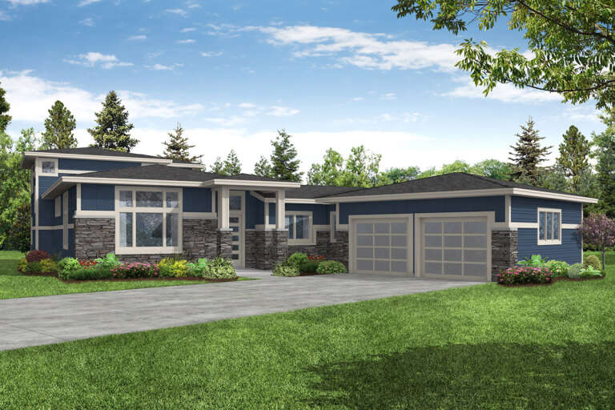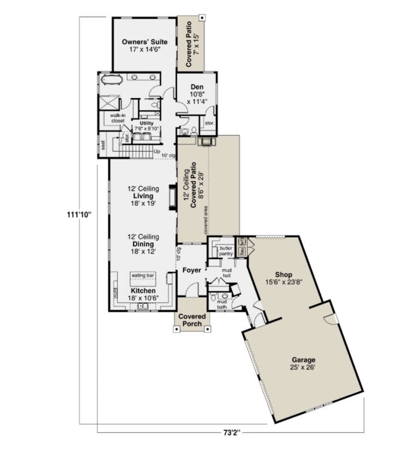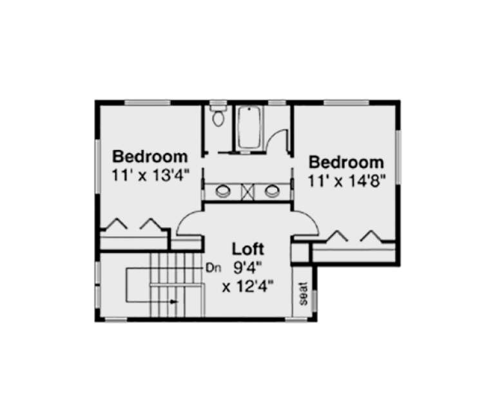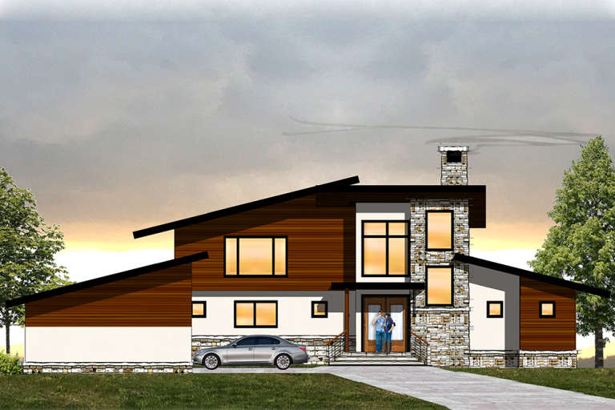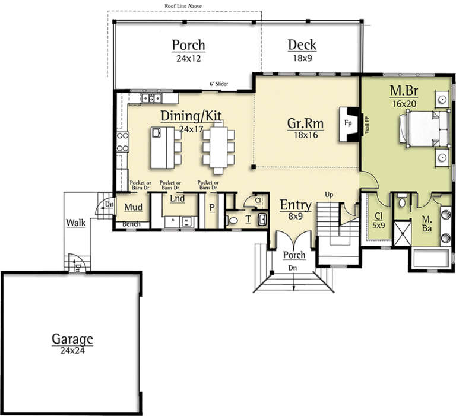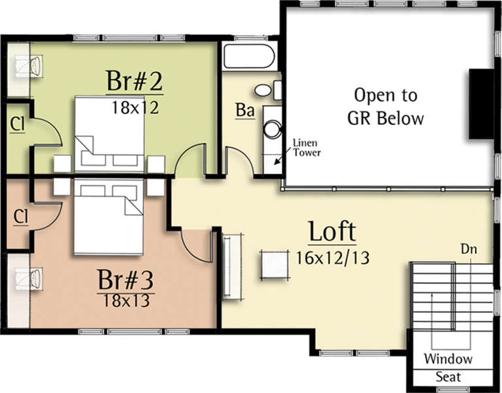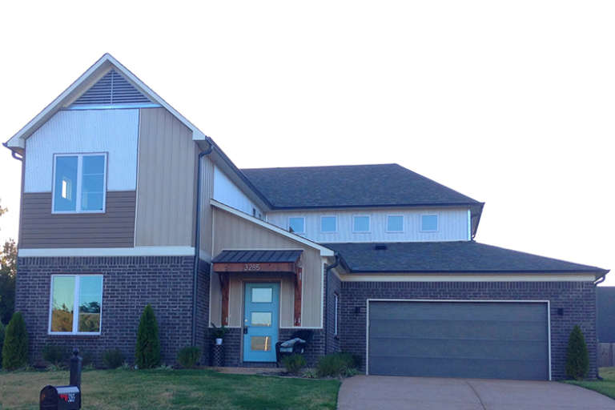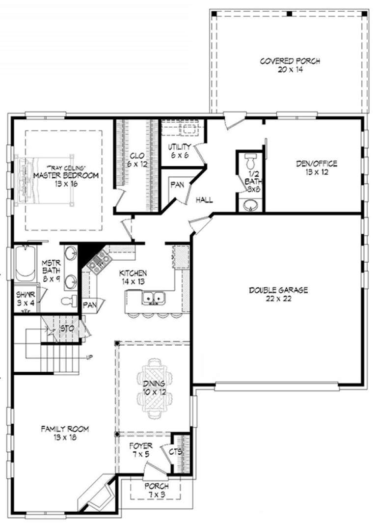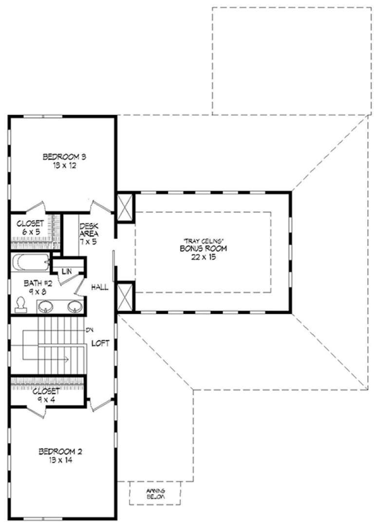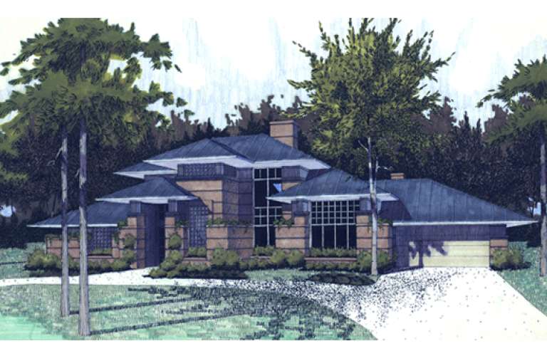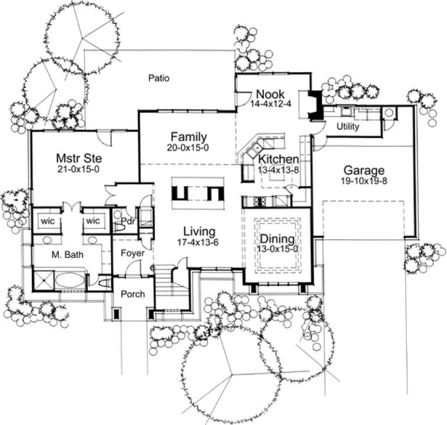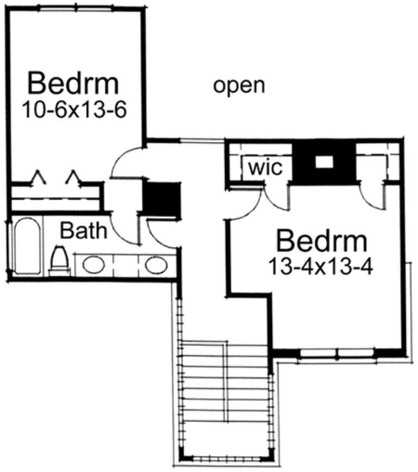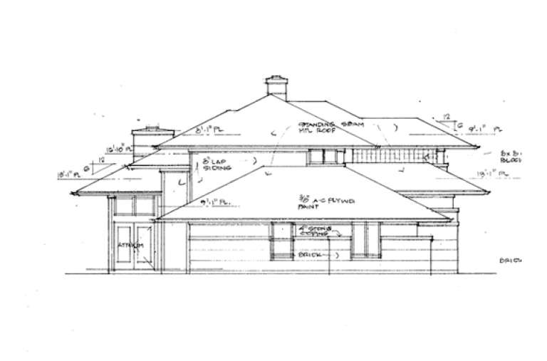- Shop
- Styles
- Collections
- Garage Plans
- Services
-
Services
- Cost To Build
- Modifications
- PRO Services
- Contact Us
- Learn
-
Collections
- New Plans
- Open Floor Plans
- Best Selling
- Exclusive Designs
- Basement
- In-Law Suites
- Accessory Dwelling Units
- Plans With Videos
- Plans With Photos
- Plans With 360 Virtual Tours
- Plans With Interior Images
- One Story House Plans
- Two Story House Plans
- See More Collections
-
Plans By Square Foot
- 1000 Sq. Ft. and under
- 1001-1500 Sq. Ft.
- 1501-2000 Sq. Ft.
- 2001-2500 Sq. Ft.
- 2501-3000 Sq. Ft.
- 3001-3500 Sq. Ft.
- 3501-4000 Sq. Ft.
- 4001-5000 Sq. Ft.
- 5001 Sq. Ft. and up
-
Recreation Plans
- Pool Houses
- Sheds
- Gazebos
- Workshops
-
Services
- Cost To Build
- Modifications
- PRO Services
- Contact Us
 Sq Ft
2,378
Sq Ft
2,378
 Width
68' 1"
Width
68' 1"
 Depth
64'
Depth
64'

How much will it
cost to build?
Our Cost To Build Report provides peace of mind with detailed cost calculations for your specific plan, location and building materials.
$29.95 BUY THE REPORTFloorplan Drawings

Customize this plan
Our designers can customize this plan to your exact specifications.
Requesting a quote is easy and fast!
MODIFY THIS PLAN
Features
 Master On Main Floor
Master On Main Floor Front Entry Garage
Front Entry Garage Open Floor Plan
Open Floor Plan Laundry Second Floor
Laundry Second Floor Office
OfficeDetails
What's Included in these plans?
- Cover Sheet with general notes and artists rendering
- Heated/Finished square footage calculations from outside of exterior studs, does not include decks, porches, garages, unfinished basements, or attic space.
- Foundation Plan 1/4"=1'-0" (includes location and sizes of foundation walls, slabs, footings, and grade beams)
- Floor Plans at each level 1/4"=1'-0" (includes door and window locations and sizes, all dimensions, room sizes, location of cabinetry and built-ins)
- Floor Framing plans at each framed floor level 1/4"=1'-0" (includes floor framing member sizes and spacing and interior bearing walls and posts)
- Exterior Elevations 1/4"=1'-0" (includes elevations of all sides of building with all exterior materials, window and door openings, detail callouts, floor heights
- Building Section 1/4"=1'-0" (includes a section through the entire building showing construction materials, floor levels, foundation, roof, floors and walls)
- Interior Elevations 1/4"=1'-0" (Cabinet elevations at bathrooms, kitchen and laundry rooms) -Roof Plan 1/4"=1'-0" (includes "birds eye" view of roof with roof slopes, valleys, ridges, saddles, crickets, and locations of gutters and downspouts)
- Electrical Plans at each finished level 1/4"=1'-0" (includes suggested locations of lighting, switches, outlets, thermostats, fans, cable TV, data/telephone, and door bells)
- Wall Sections and Details Scale varies (includes necessary foundation, framing, and trim and finish details)
About This Plan
This very unique, eclectic, and exclusive Contemporary house plan features an exterior with smooth stucco walls, warm woods, and stonework. Different wall and roof angles highlight the uniqueness of the home’s exterior and the front entrance features a walk-up with a large landing and adjacent planter area. The interior floor plan is highlighted with approximately 2,378 square feet of living space that includes an open floor plan, three bedrooms, and two plus bathrooms. A large two car front loading garage houses plenty of vehicle and storage space and there is a side pedestrian door for easy access in and out of the garage.
The interior floor plan is just as unique as its exterior. It is quite large and contains a wall that bisects the house separating the private areas from the public spaces. The very angular public area is open, has voluminous vaulted ceilings and features great entertaining and relaxing family space. Before entering the common rooms, there is a spacious front foyer with a coat closet and the guest powder room. The common rooms include a large dining room with comfortable space for family and special occasion meals to be enjoyed together. The gourmet kitchen is highlighted with an elongated peninsula bar with additional seating, a separate pantry accessed through French doors and plenty of counter and cabinet space. The great room is a fantastic entertaining space with built-in media space, corner window views, and rear access onto the deck. The deck is a great entertainment extension with plenty of room to host cook-outs, enjoy family fun, and relax with friends.
The master suite is also located on the main floor and is nicely separated from the common rooms. There is a large master bedroom with generous floor space, an oversized master closet, and a private deck off the rear of the bedroom. The attached master bathroom is an elegant design that features dual vanities, a toilet area, and a large walk-in shower. A linen closet is located nearby and down the hall is a room that could easily function as an office or library.
The upper level of the home is highlighted with two bedrooms, a bathroom, the laundry room, and storage space. There are a large storage closet and a linen closet in the hallway of the second floor. Bedroom #2 is spacious with a large closet and luxurious window views while bedroom #3 is slightly larger and features plentiful closet space and beautifully designed window views. The laundry room is spacious with counter space included and a window view. The second story bathroom offers an extended vanity, a toilet area, and a tub/shower combination. This exclusive Contemporary house plan features an extravagant exterior that is uniquely designed with an equally stunning interior floor plan.
Browse Similar PlansVIEW MORE PLANS


HOUSE PLANS
SERVICES
Enter your email to receive exclusive content straight to your inbox



