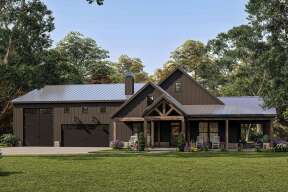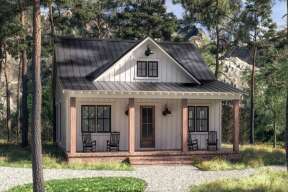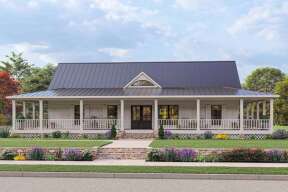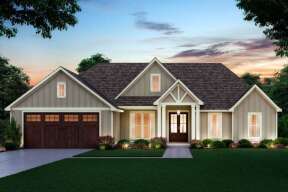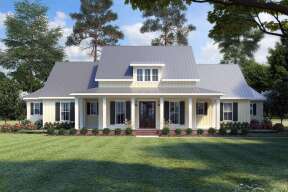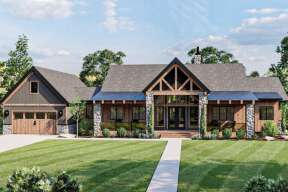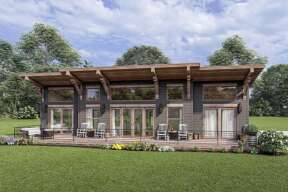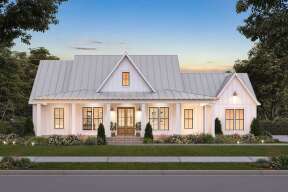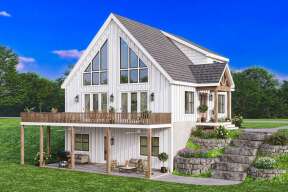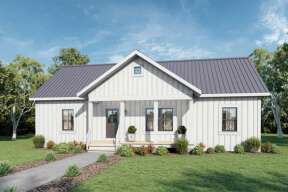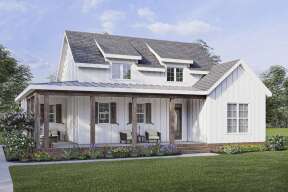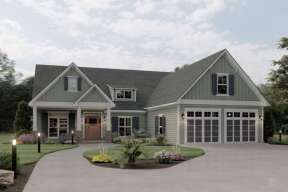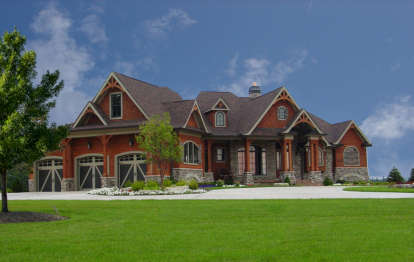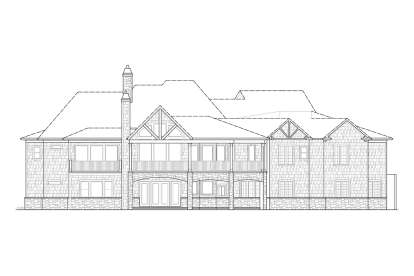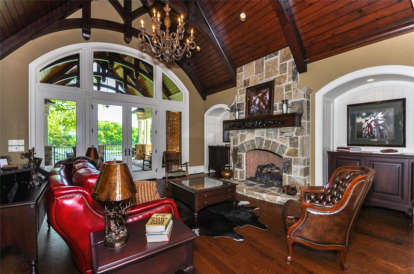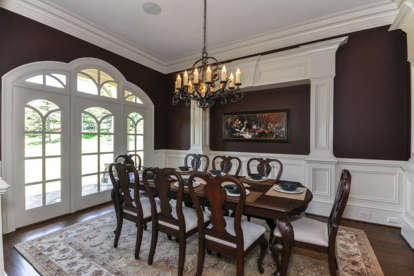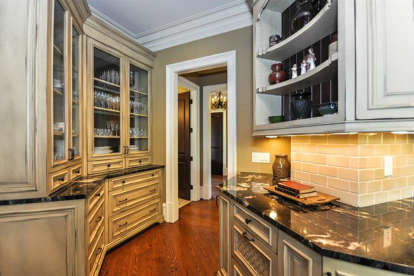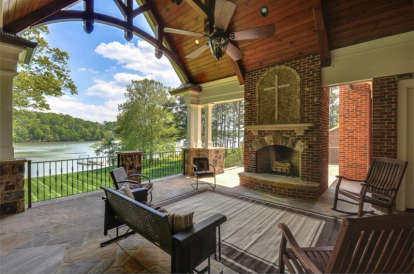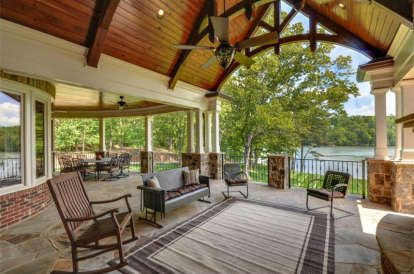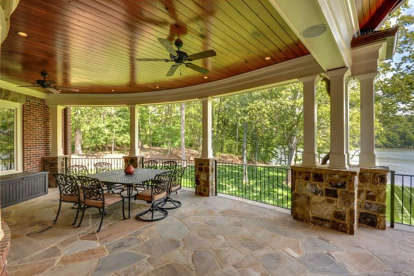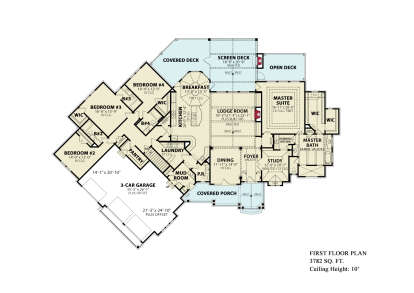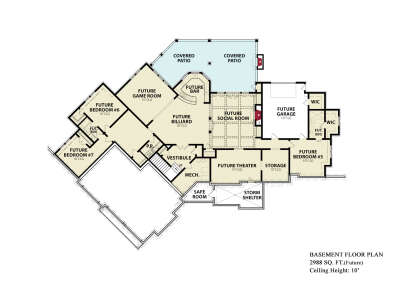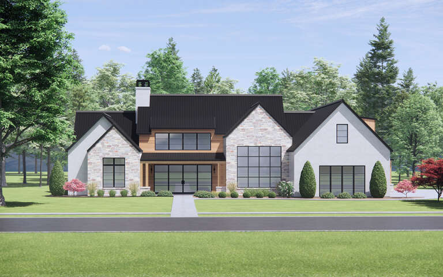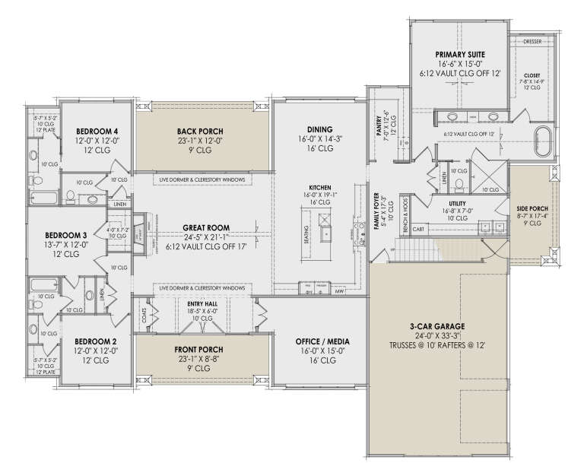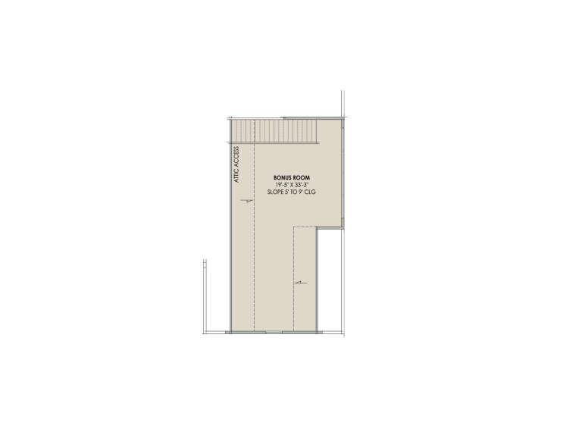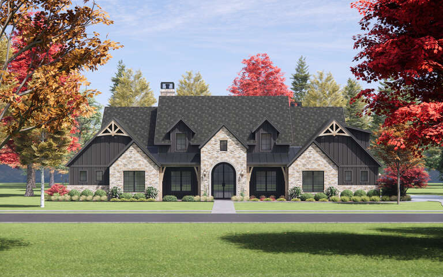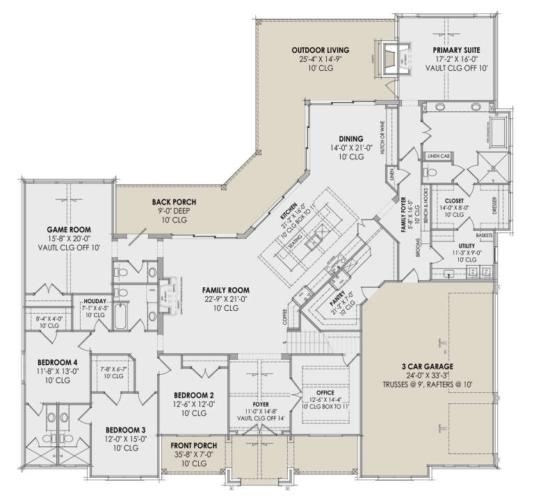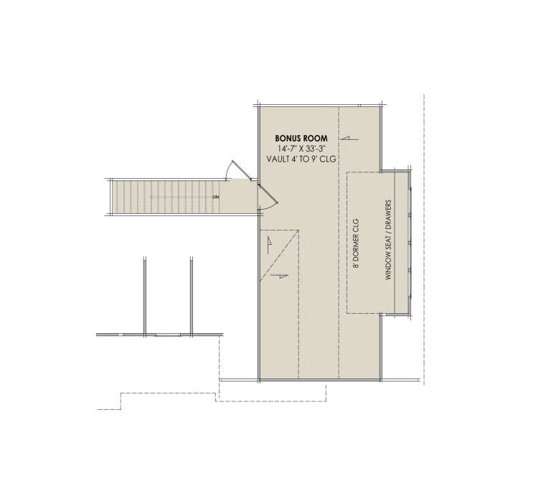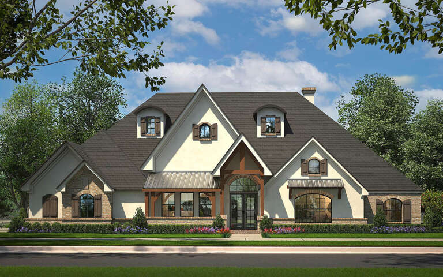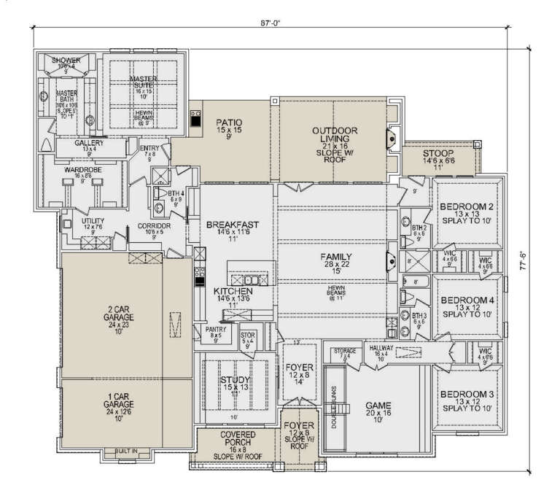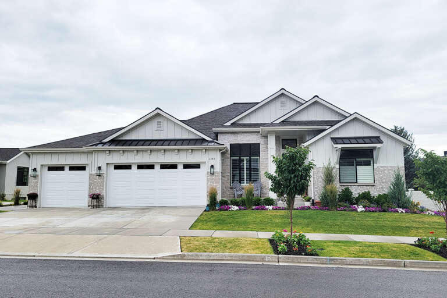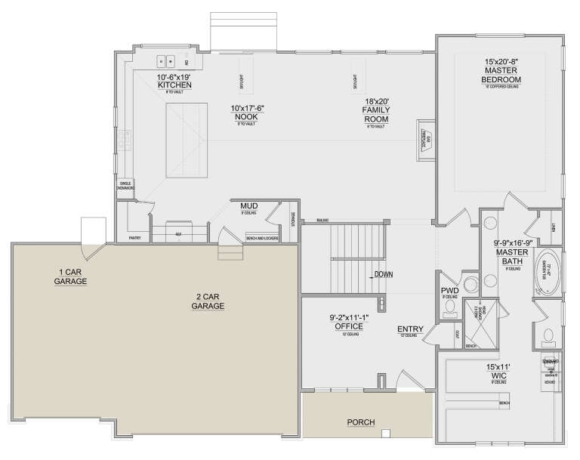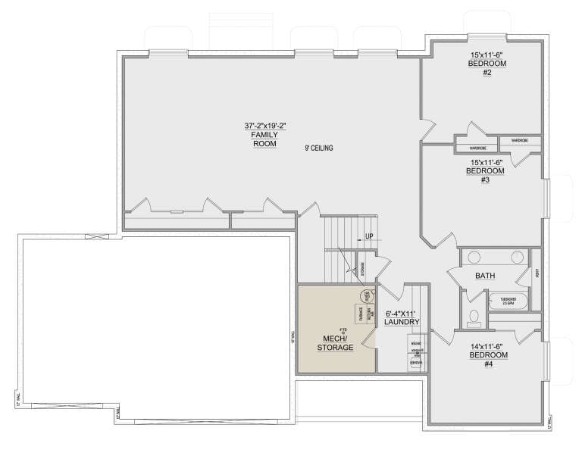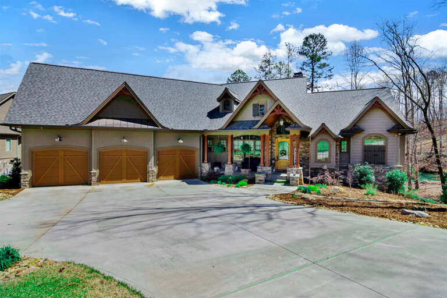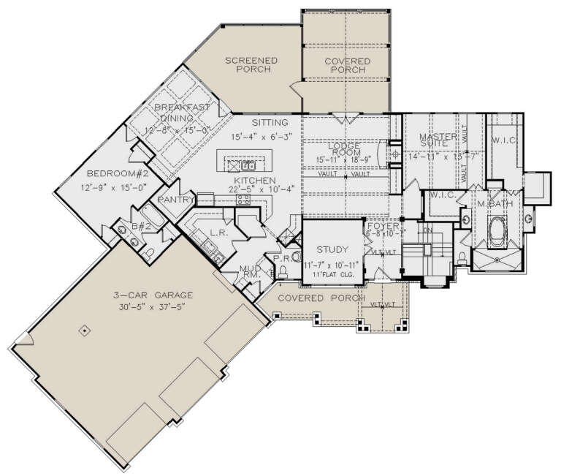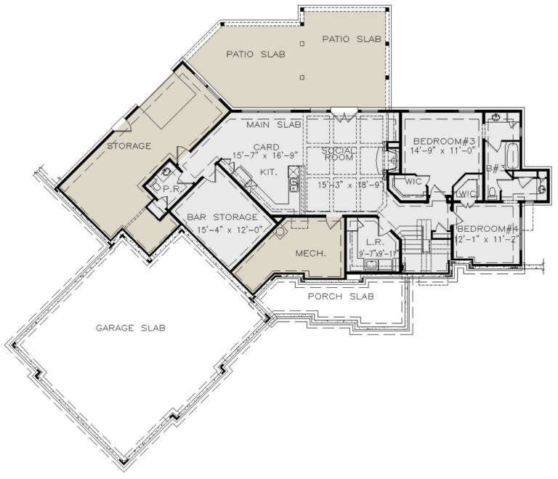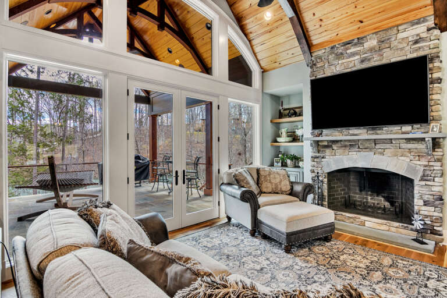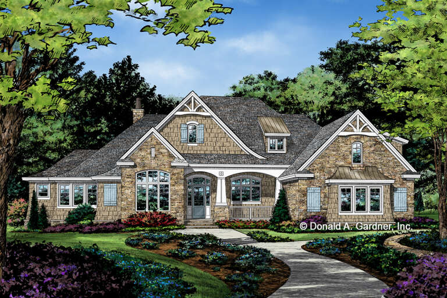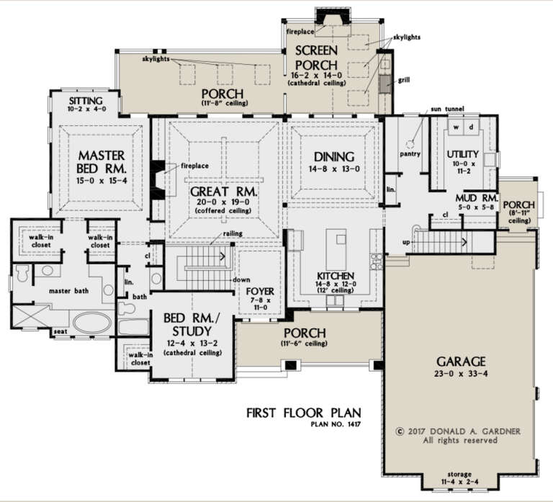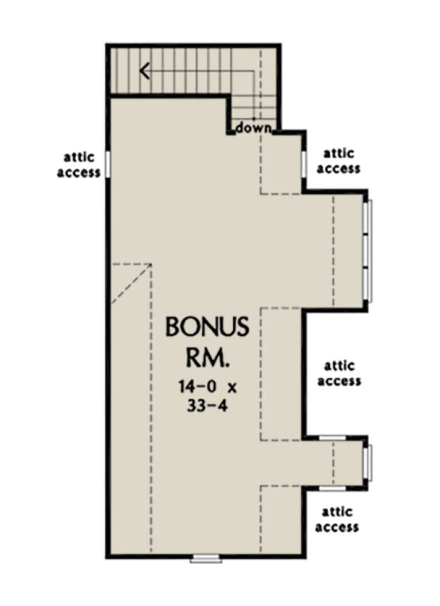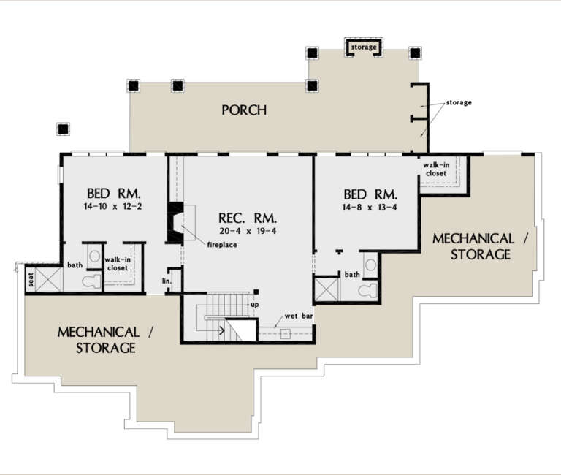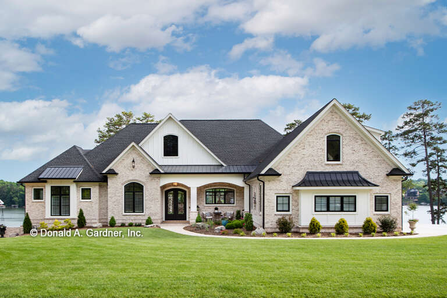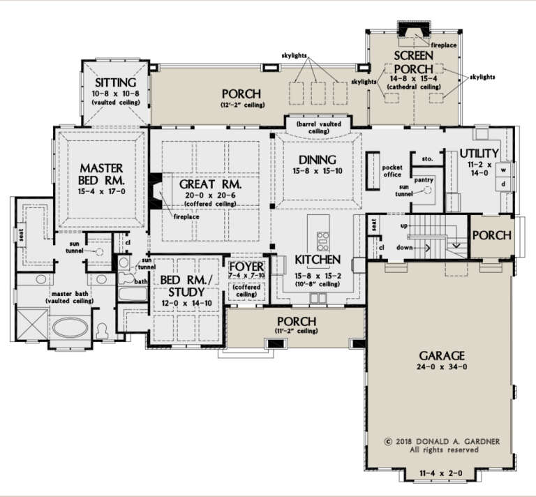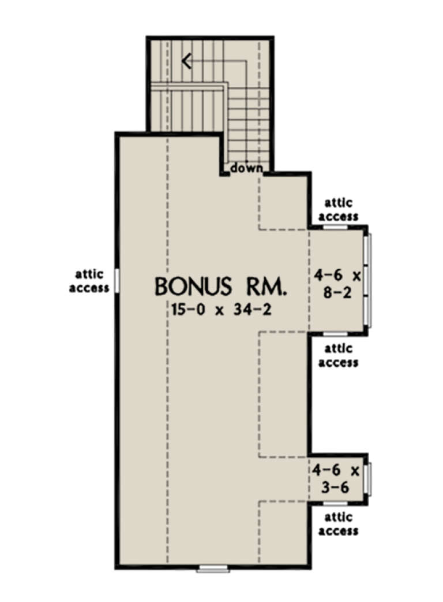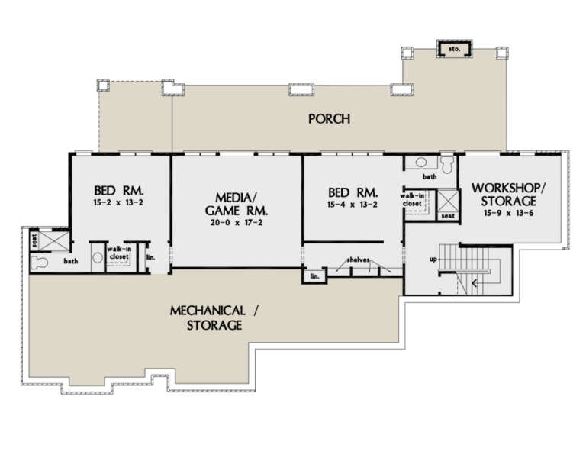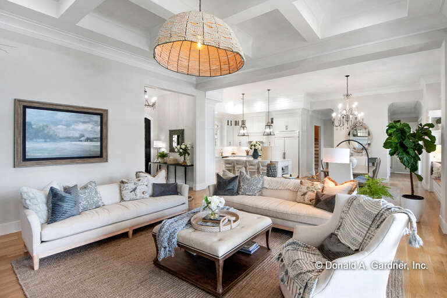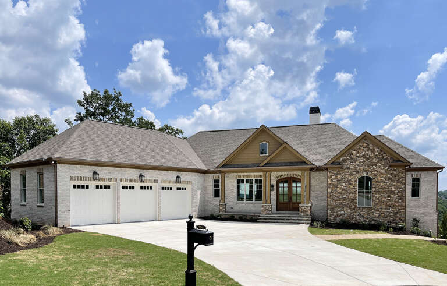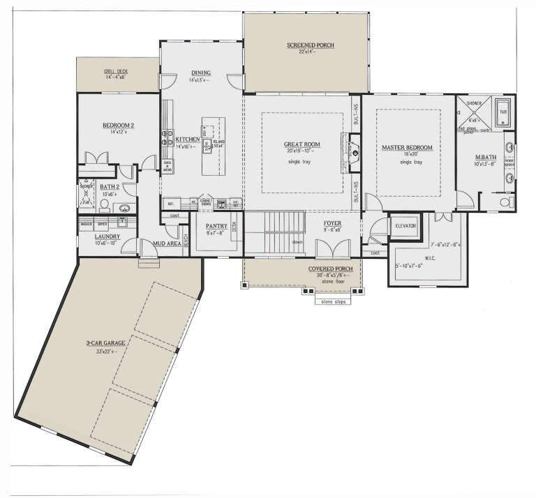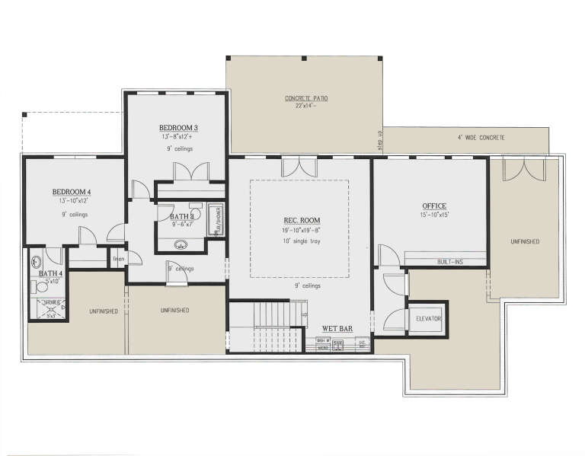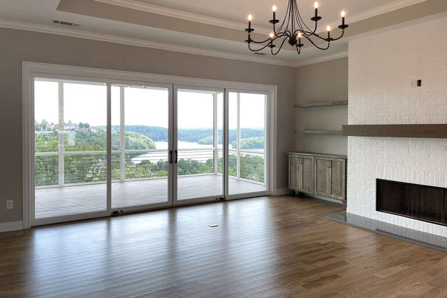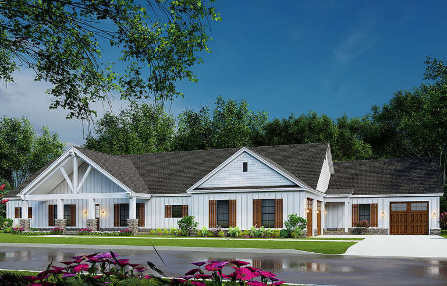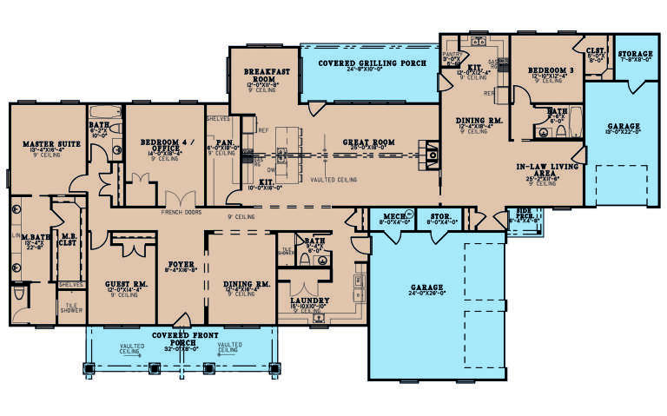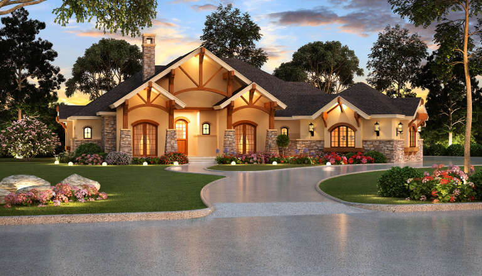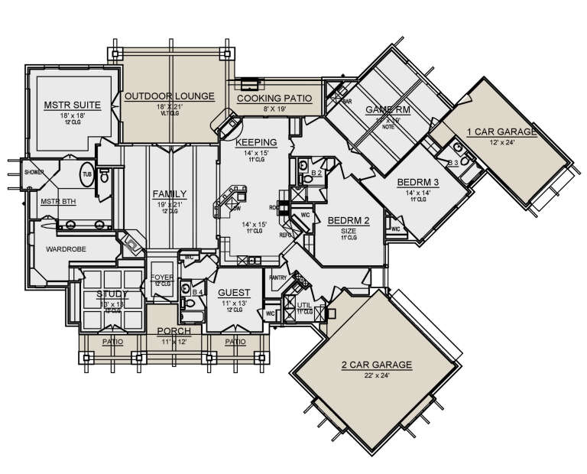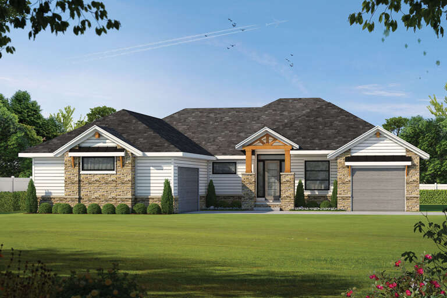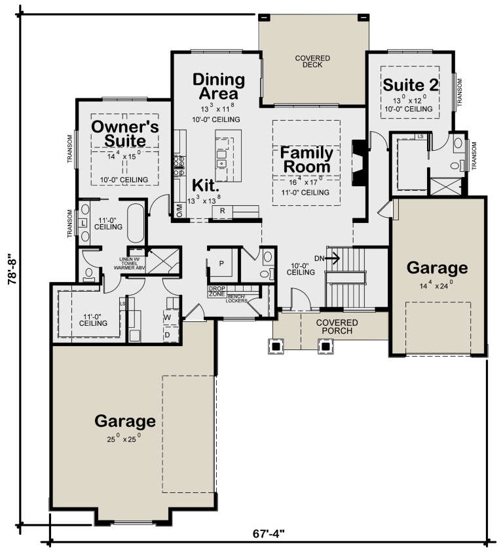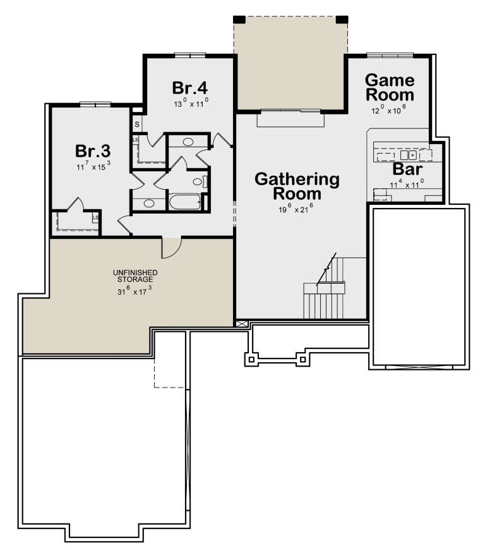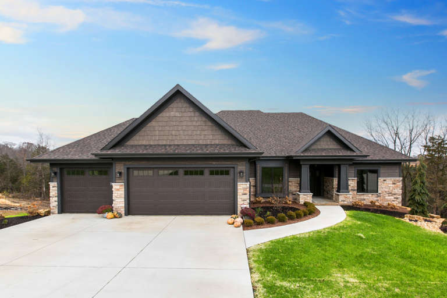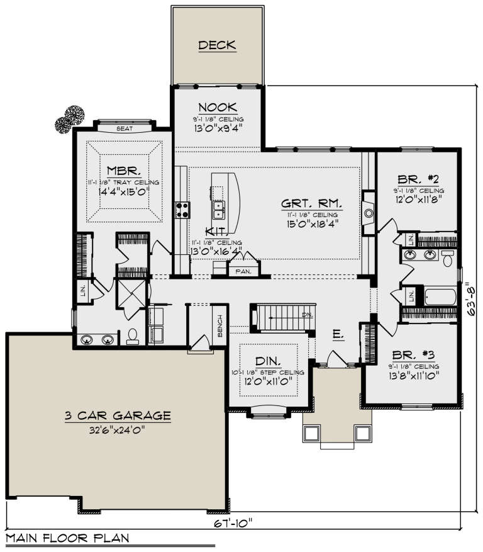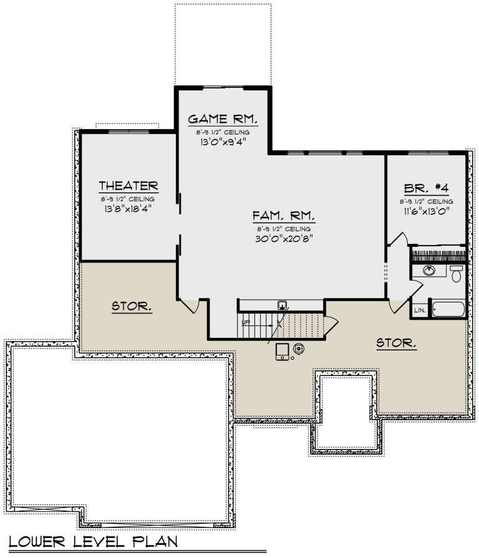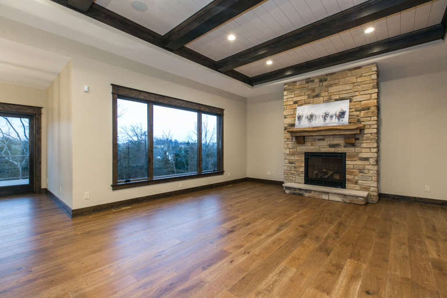- Shop
- Styles
- Collections
- Garage Plans
- Services
-
Services
- Cost To Build
- Modifications
- PRO Services
- Contact Us
- Learn
-
Services
- Cost To Build
- Modifications
- PRO Services
- Contact Us
 Sq Ft
3,773
Sq Ft
3,773
 Width
114' 10"
Width
114' 10"
 Depth
84'
Depth
84'

How much will it
cost to build?
Our Cost To Build Report provides peace of mind with detailed cost calculations for your specific plan, location and building materials.
$29.95 BUY THE REPORTFloorplan Drawings

Customize this plan
Our designers can customize this plan to your exact specifications.
Requesting a quote is easy and fast!
MODIFY THIS PLAN
Features
 Master On Main Floor
Master On Main Floor Side Entry Garage
Side Entry Garage Open Floor Plan
Open Floor Plan Laundry On Main Floor
Laundry On Main Floor Front Porch
Front PorchRear Porch
 Mud Room
Mud RoomStudy
Theater Room
Details
What's Included in these plans?
- Front, Rear, & Side Elevations
- Floor Plans (1st and 2nd)
- Foundation Plan (Whatever we have available for that particular plan being either basement, crawlspace, or slab)
- Roof Plan
- Building Section and Detail Pages
- Electrical Pages
About This Plan
Crafted with rustic beauty, this Craftsman house plan delivers a fascinating home design highlighting marvelous indoor and outdoor spaces, making it well suited for a mountainous lot or lakefront property. The exterior showcases natural siding and shingle siding combined with multiple gabled roofing, natural wood beams, and stacked stone aligning the perimeter skirt. The front exterior is topped off with multi-paneled windows, arched for decorative interest and outlined with window panels. The angled three-car garage delivers plenty of space to store vehicles and a few storage items while conveniently leading to the walk-in pantry and mudroom. The rear of the home is where the party begins! It features two open decks flanking a screened-in deck with a vaulted ceiling and fireplace, making this outdoor living space a little sanctuary for everyone, especially while overlooking scenic views. From the covered front porch, volume ceilings heights run throughout the interior of the home. The vaulted foyer opens to the vaulted study and the 10-foot ceiling dining room before opening to the lodge room. The vaulted study is a delightful place to work from home or do homework as it features a small morning kitchen to make coffee or tea. The vaulted lodge room reveals an open floor plan to the kitchen and breakfast nook while featuring a fireplace, built-in shelving, and tall, welcoming windows bringing in tons of natural light. The split bedroom layout delivers plenty of space between the master and secondary bedrooms. The master suite details a 14-foot ceiling bedroom with private access to the screen-in deck, barrel-vaulted bathroom, his and her walk-in closet, and morning kitchen. The three secondary bedrooms detail sufficient bedroom space and private en suite bathrooms. The basement foundation adds to the overall excitement of this Craftsman house plan. Its 3,773 square footage mirrors the main floor and highlights a coffered ceiling social room with a fireplace, a theater room, storm shelter, game room, bar, and additional bedrooms. The interior and outdoor living spaces of this Craftsman house plan bring together one excellent domicile.
Browse Similar PlansVIEW MORE PLANS


HOUSE PLANS
SERVICES
Enter your email to receive exclusive content straight to your inbox



