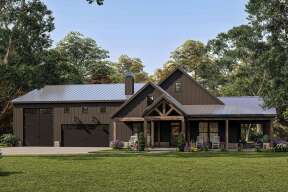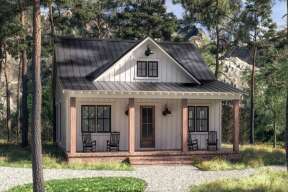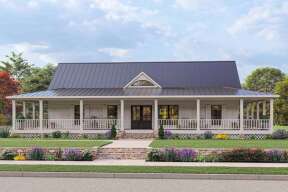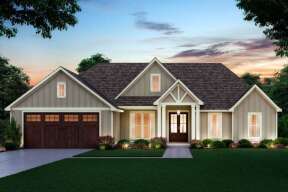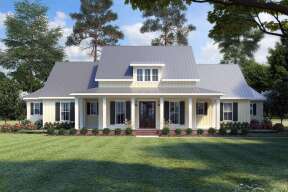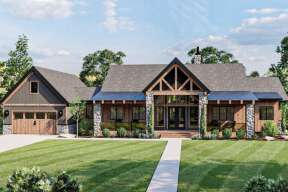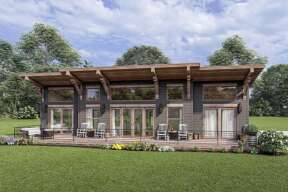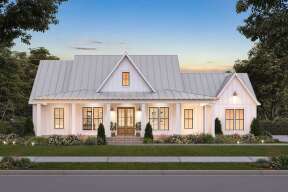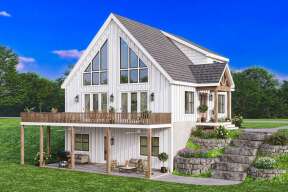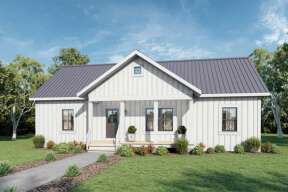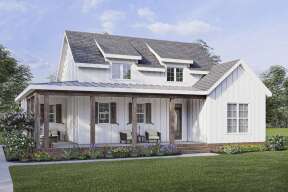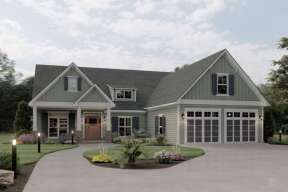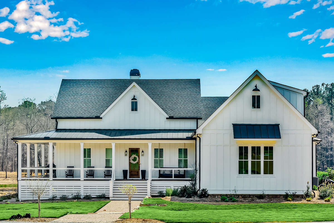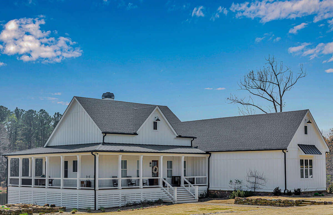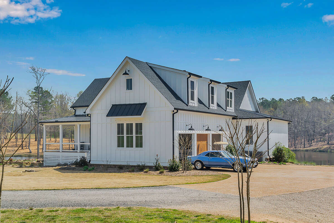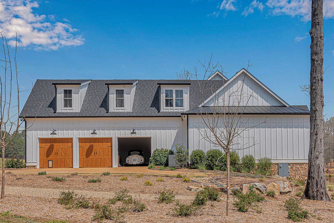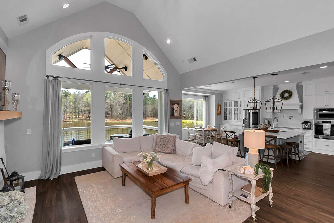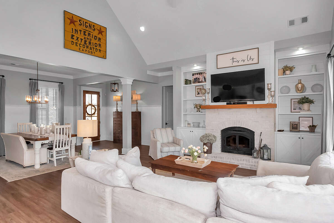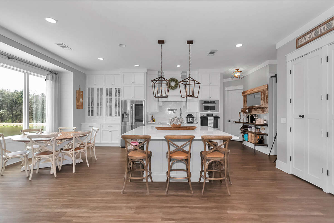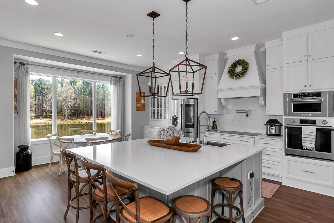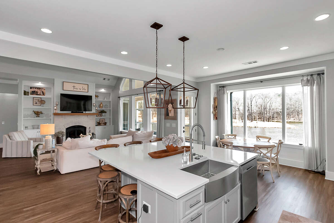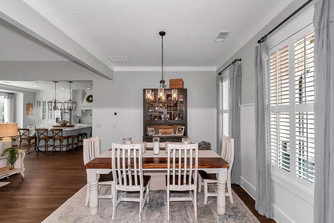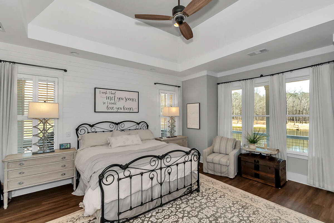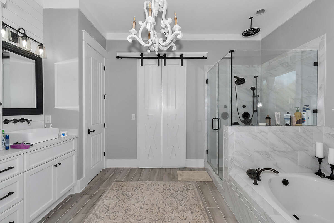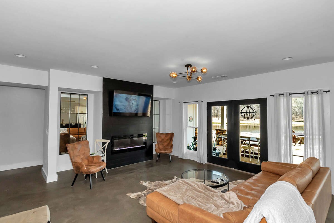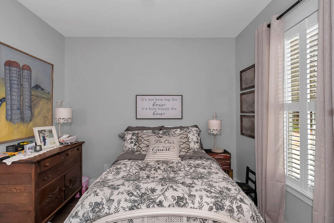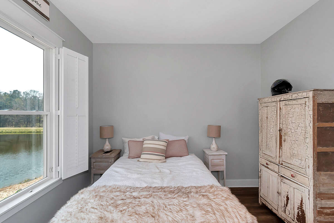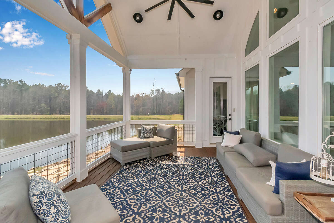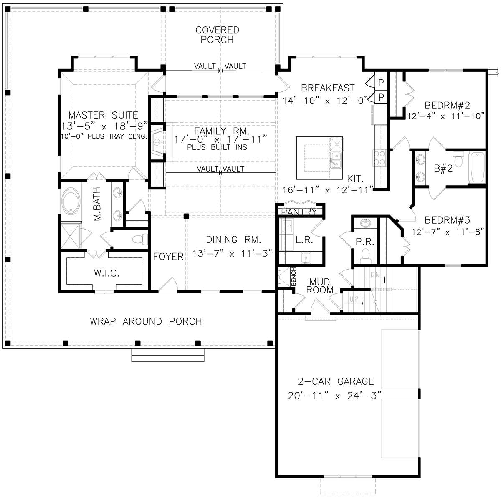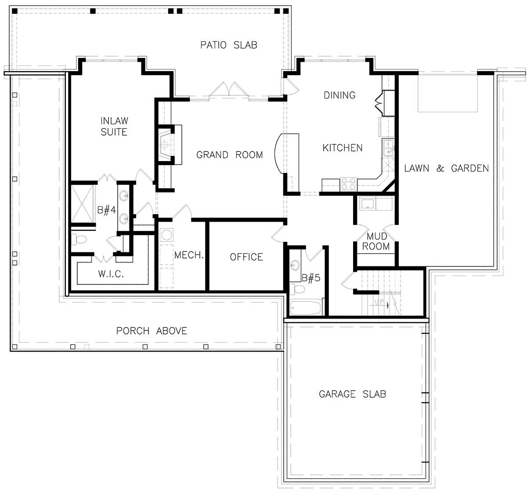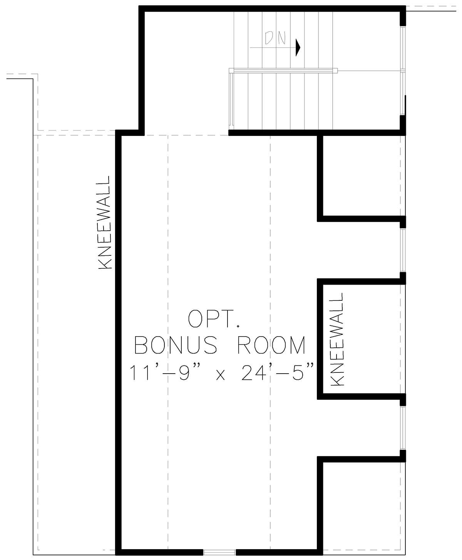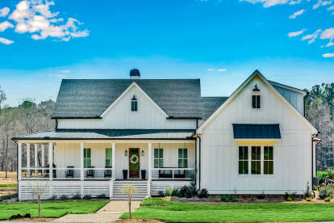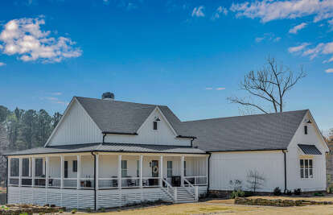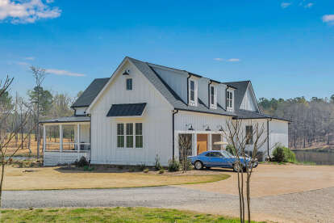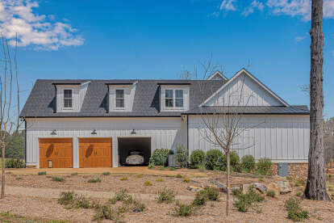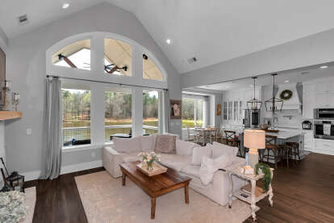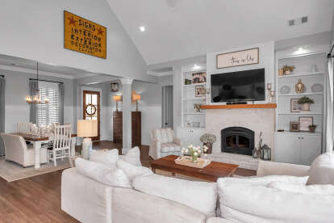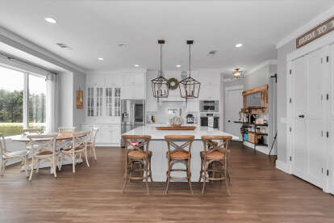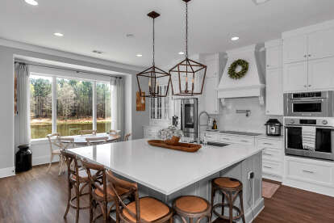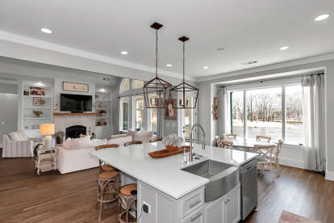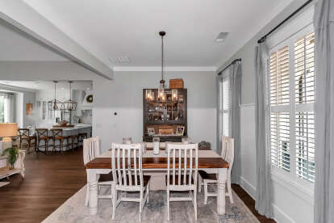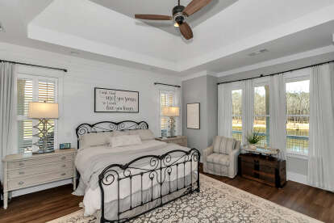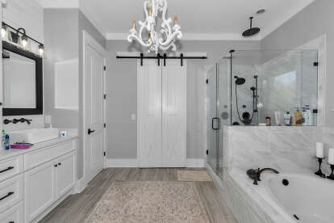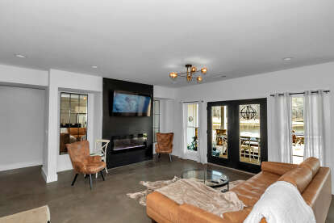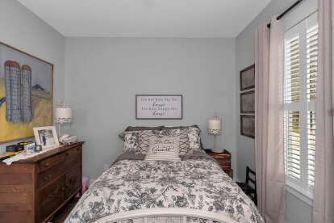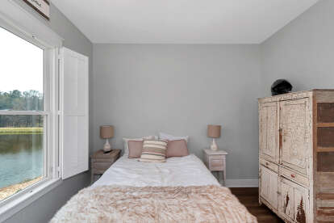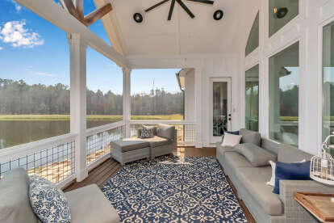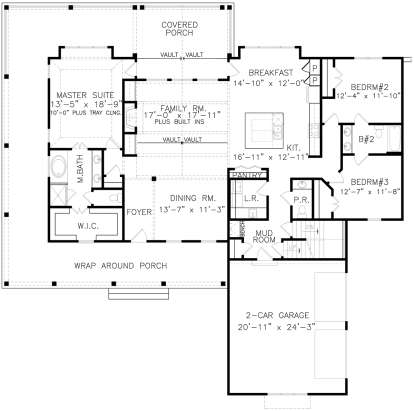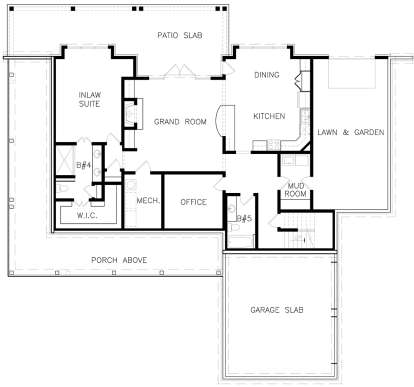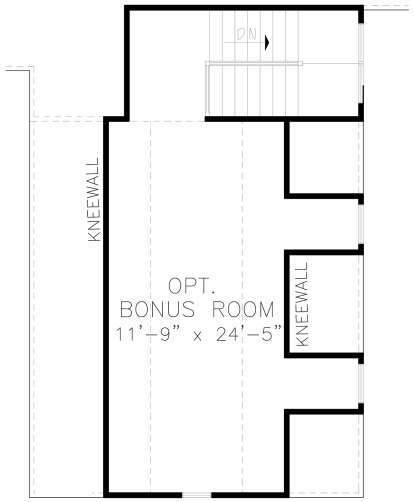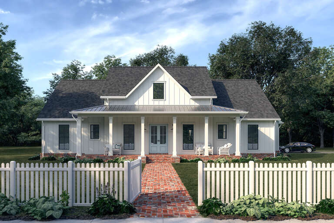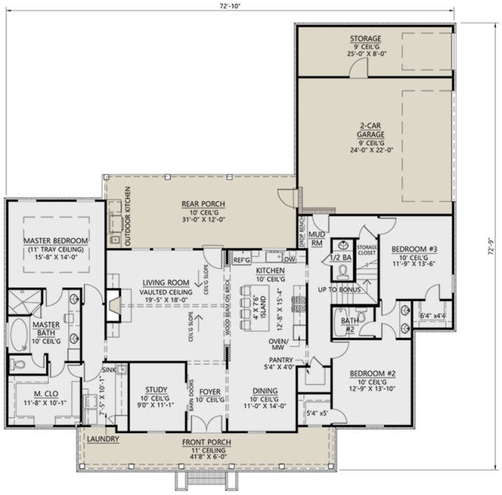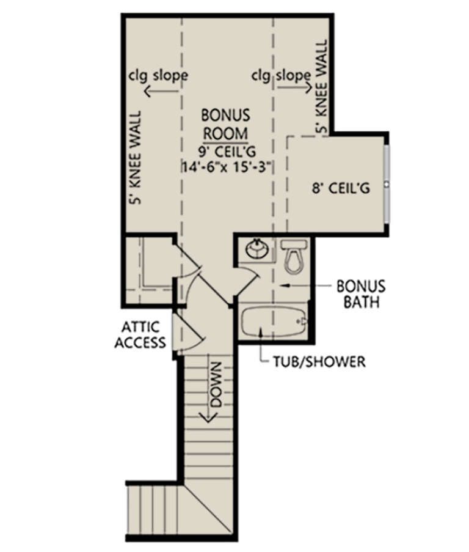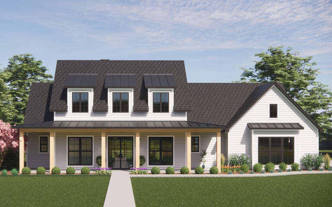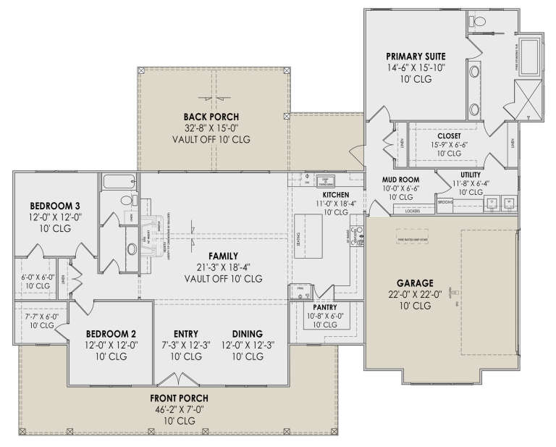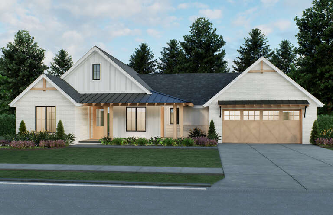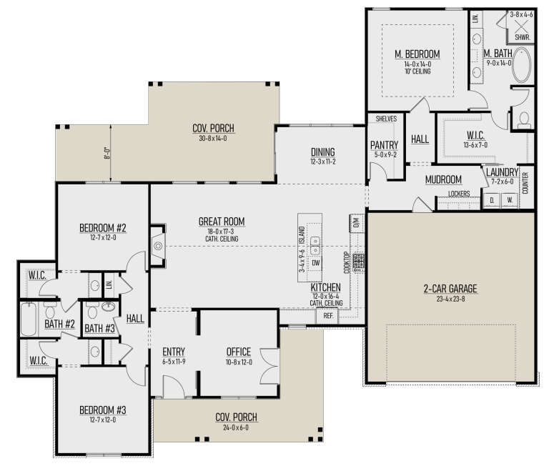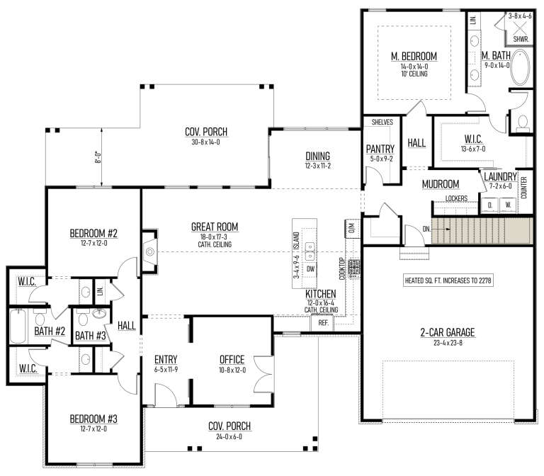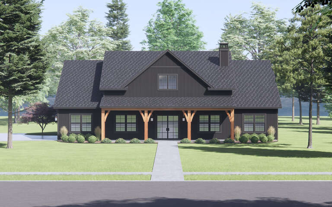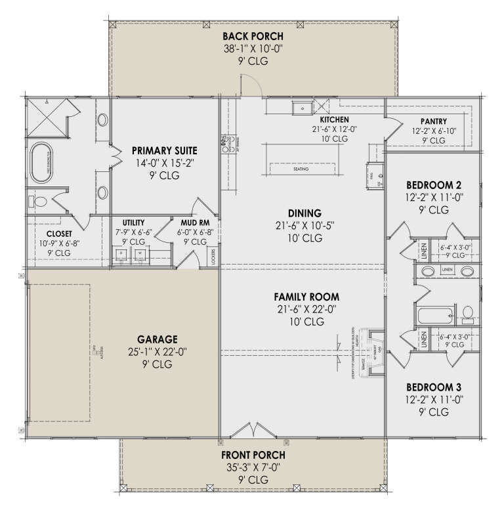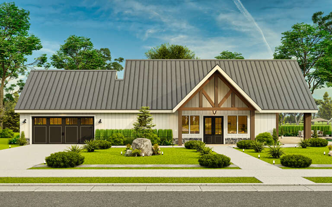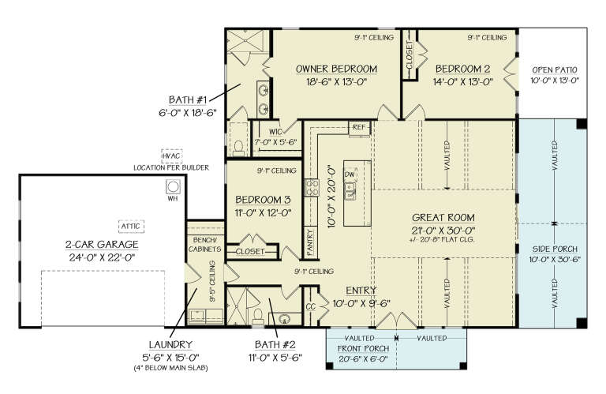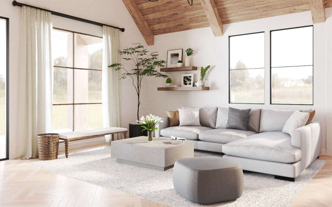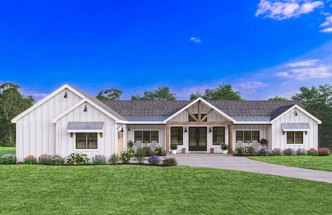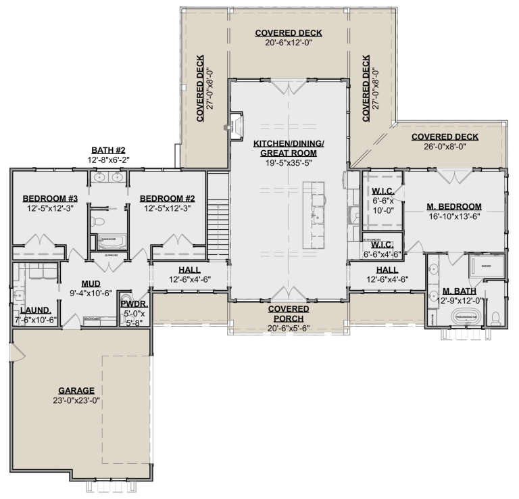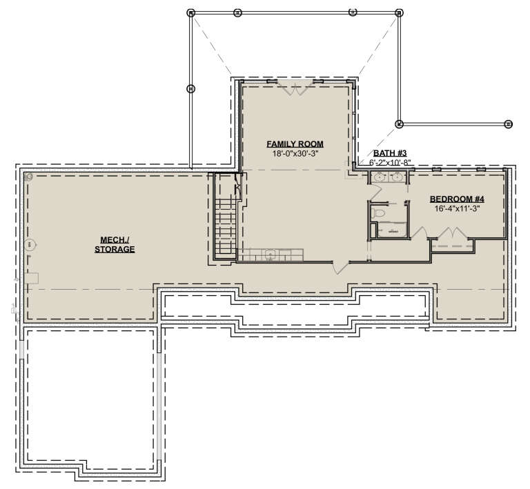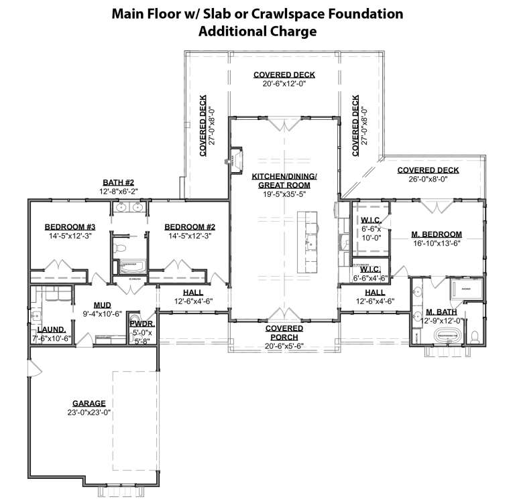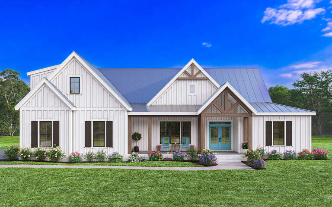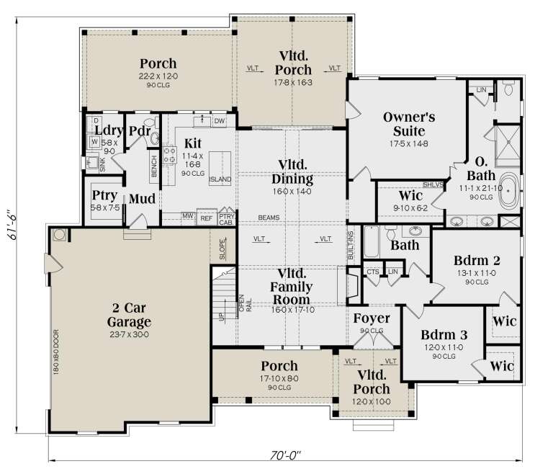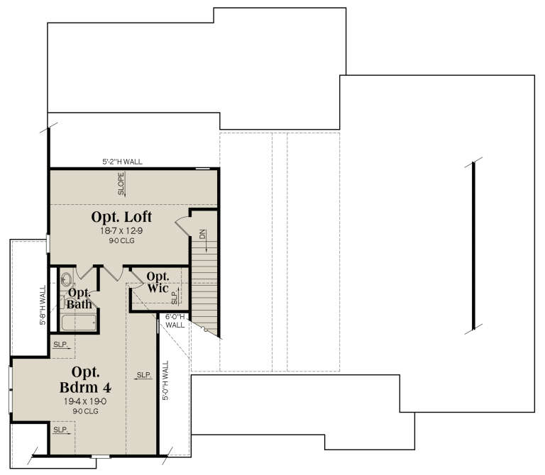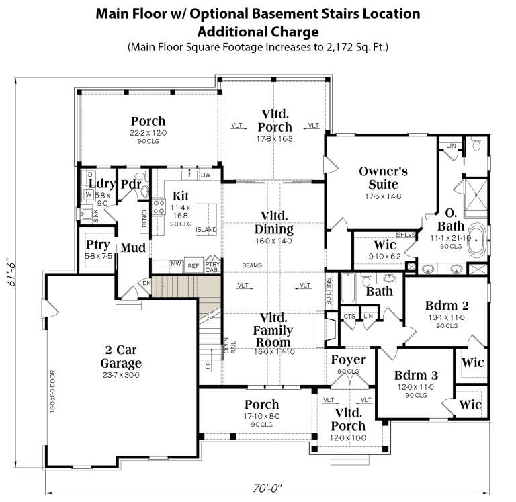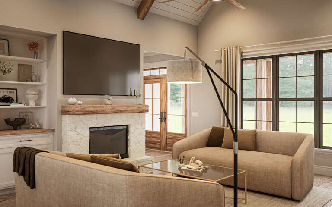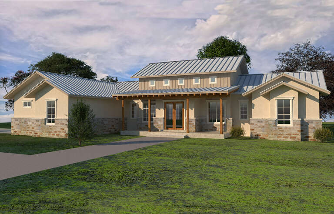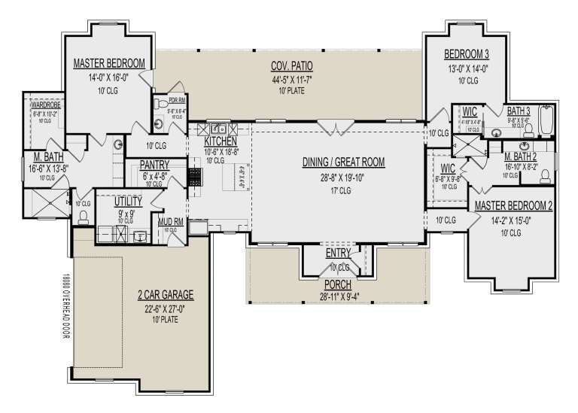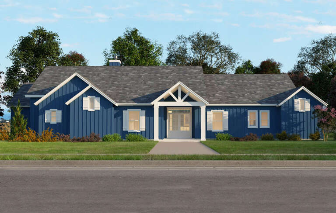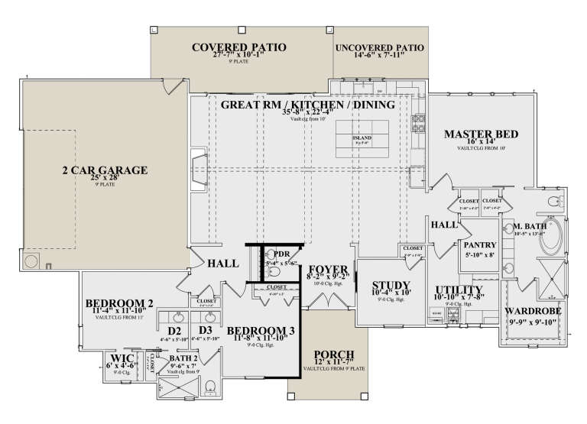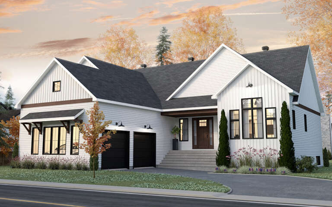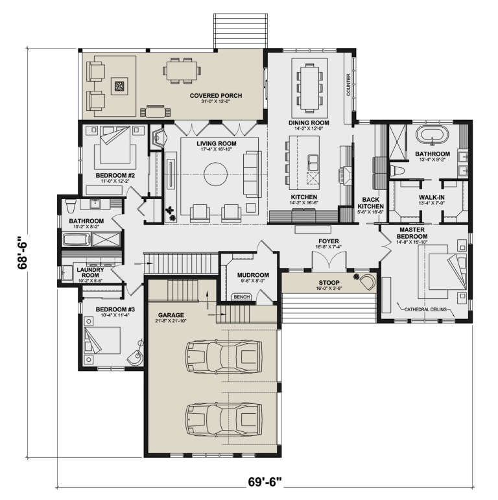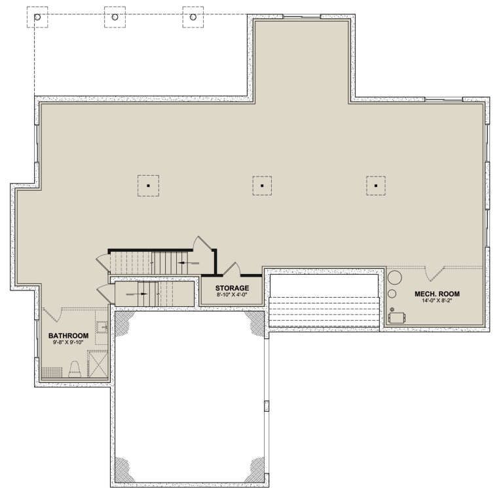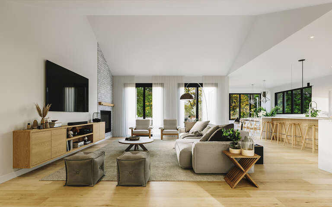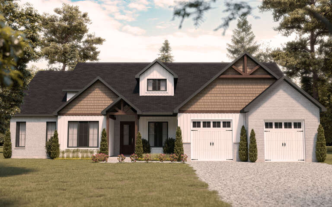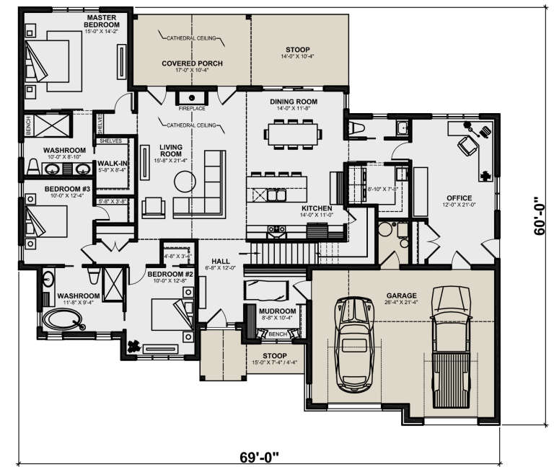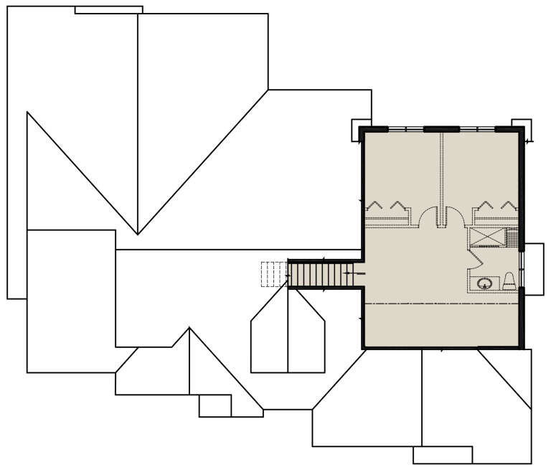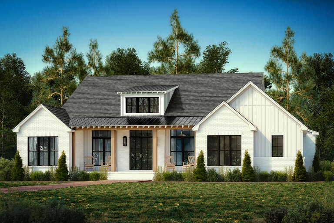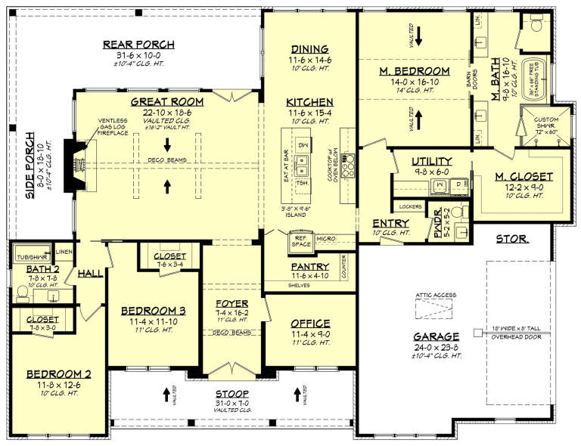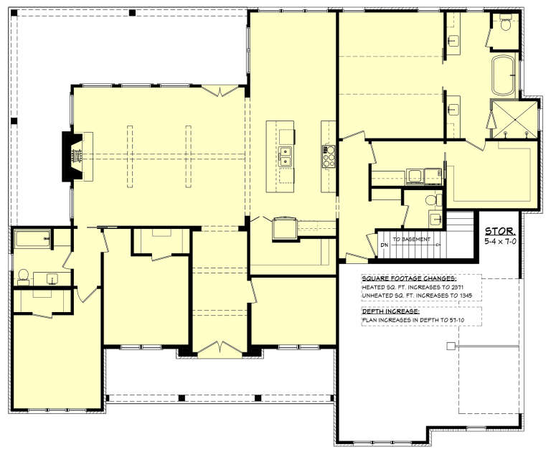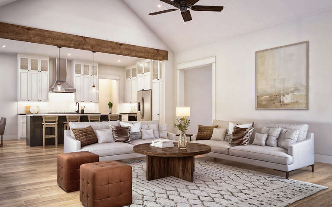- Shop
- Styles
- Collections
- Garage Plans
- Services
-
Services
- Cost To Build
- Modifications
- PRO Services
- Contact Us
- Learn
-
Collections
- New Plans
- Open Floor Plans
- Best Selling
- Exclusive Designs
- Basement
- In-Law Suites
- Accessory Dwelling Units
- Plans With Videos
- Plans With Photos
- Plans With 360 Virtual Tours
- Plans With Interior Images
- One Story House Plans
- Two Story House Plans
- See More Collections
-
Plans By Square Foot
- 1000 Sq. Ft. and under
- 1001-1500 Sq. Ft.
- 1501-2000 Sq. Ft.
- 2001-2500 Sq. Ft.
- 2501-3000 Sq. Ft.
- 3001-3500 Sq. Ft.
- 3501-4000 Sq. Ft.
- 4001-5000 Sq. Ft.
- 5001 Sq. Ft. and up
-
Recreation Plans
- Pool Houses
- Sheds
- Gazebos
- Workshops
-
Services
- Cost To Build
- Modifications
- PRO Services
- Contact Us
 Sq Ft
2,230
Sq Ft
2,230
 Width
73' 4"
Width
73' 4"
 Depth
71' 8"
Depth
71' 8"

How much will it
cost to build?
Our Cost To Build Report provides peace of mind with detailed cost calculations for your specific plan, location and building materials.
$29.95 BUY THE REPORTFloorplan Drawings

Customize this plan
Our designers can customize this plan to your exact specifications.
Requesting a quote is easy and fast!
MODIFY THIS PLAN
Features
 In-Law Suite
In-Law SuiteJack and Jill Bathroom
Master On Main Floor
Split Bedrooms
 Side Entry Garage
Side Entry Garage Breakfast Nook
Breakfast NookOpen Floor Plan
 Front Porch
Front PorchRear Porch
Stacked Porch
Wrap Around Porch
 Bonus Room
Bonus RoomMud Room
Office
Details
What's Included in these plans?
- Front, Rear, & Side Elevations
- Floor Plans (1st and 2nd)
- Foundation Plan (Whatever we have available for that particular plan being either basement, crawlspace, or slab)
- Roof Plan
- Building Section and Detail Pages
- Electrical Pages
About This Plan
Numerous expansion options are featured in this lovely Modern Farmhouse design that include an overhead bonus room and lower level basement. The gorgeous exterior is highlighted with crisp, clean exterior features and the wraparound porch is a wonderful spot to greet your family and guests, relax with a book and cold drink or unwind and enjoy “Mother Nature on the adjoining rear covered porch. The board and batten, beautiful window views, outdoor awning and “back to basics” lighting options add charm and character to the home’s façade. Entering from the centrally located front door, the foyer grants access to the open floor plan which includes a formal dining space, the family room and gourmet kitchen with breakfast area. The dining room is spacious with lovely window views overlooking the front porch and the family room measures in excess of 17’ x 17’ with a handsome fireplace, vaulted ceiling heights and built-in cabinetry. The rear wall of the home features an abundance of sunlight and offers views of the rear covered porch. The grand kitchen is a chef’s delight with its large island, separate pantries and plenty of additional counter and cabinet space. There is an adjoining breakfast room which is bright and airy with an entry/exit point onto the outdoor space. The two car side entry garage features entry into the home’s mudroom which includes a closet and bench area and the laundry room is nearby as well as the guest powder room. The split bedroom plan features a large master suite on one side of the home that includes 10’ plus trey ceiling heights, beautiful window views and private access to the rear porch. There is an elegant master bath which offers a separate shower and bath, double vanities and a private toilet room. The walk-in master closet is situated at the rear of the bath for privacy and convenience. The remaining two bedrooms are similar in side; both have window views and ample closet space. A jack and jill bathroom is located between the two bedrooms and features double sinks, a toilet area and a tub/shower combination. The overhead bonus room and lower level basement are accessed from the staircase located near the mudroom. The bonus room is approximately 286 square feet in size and would be perfect as a home office/studio, a children’s playroom or a multi-purpose family room. The lower level could comfortably house a recreation room and several additional bedrooms and baths or it could be utilized as an in-law suite with a separate living and dining area, a well-equipped kitchen and a home office. A large sized bedroom with a separate full bath with dual vanities and a walk-in closet are featured and there is separate space for a fifth bathroom close to the office as well as a mudroom off the lawn and garden enclosed room. This home is perfect for a large or multi-generational family with an abundance of expansion space and the gorgeous exterior and thoughtfully laid-out interior add value and purpose to the home’s exterior and interior.
Browse Similar PlansVIEW MORE PLANS


HOUSE PLANS
SERVICES
Enter your email to receive exclusive content straight to your inbox



