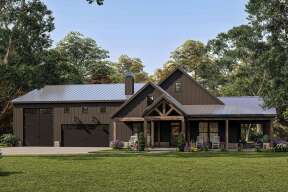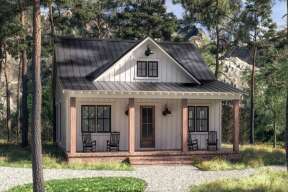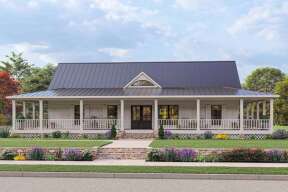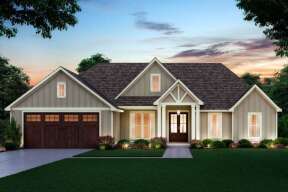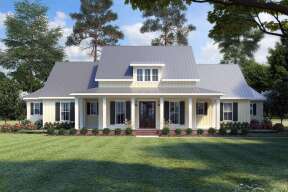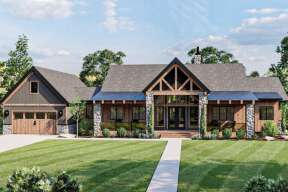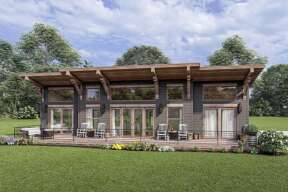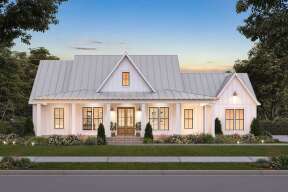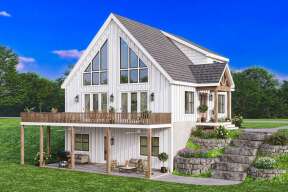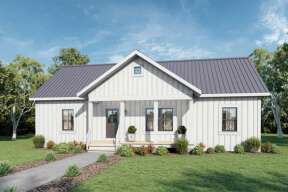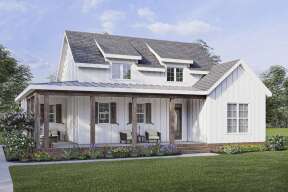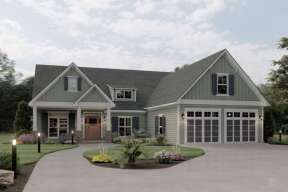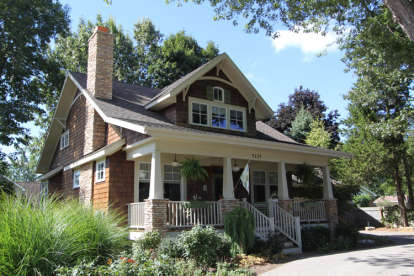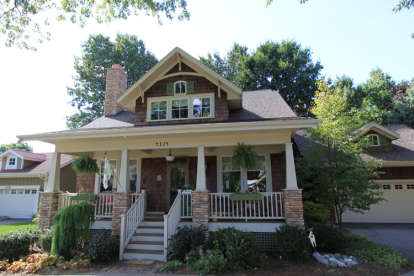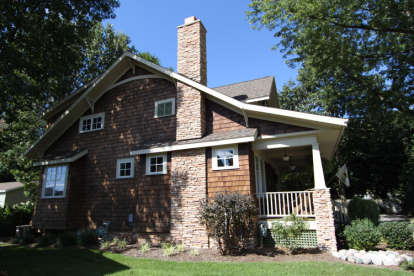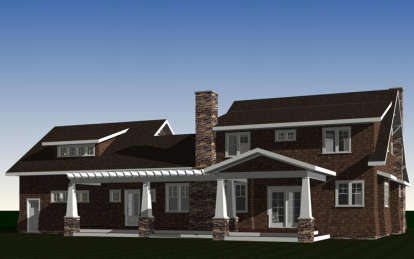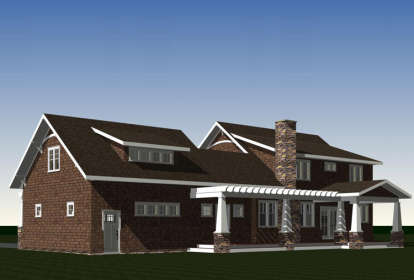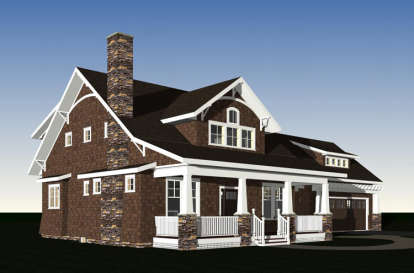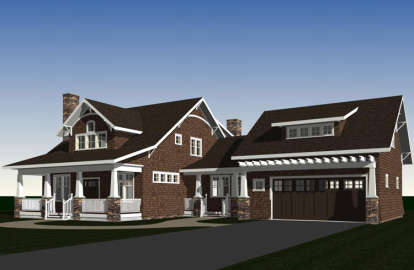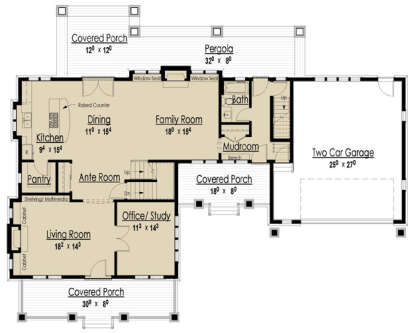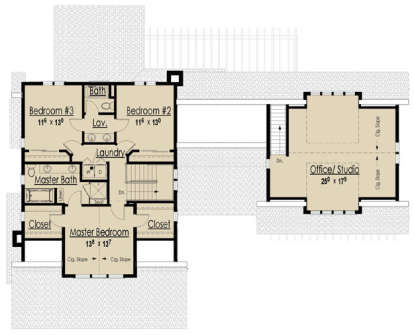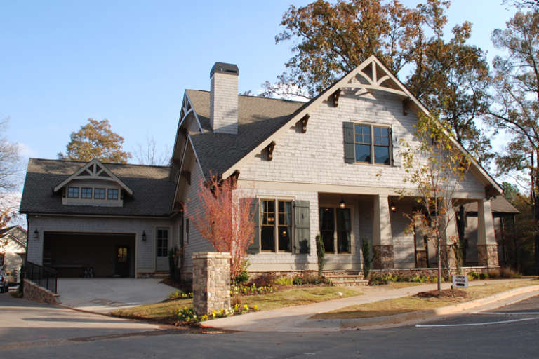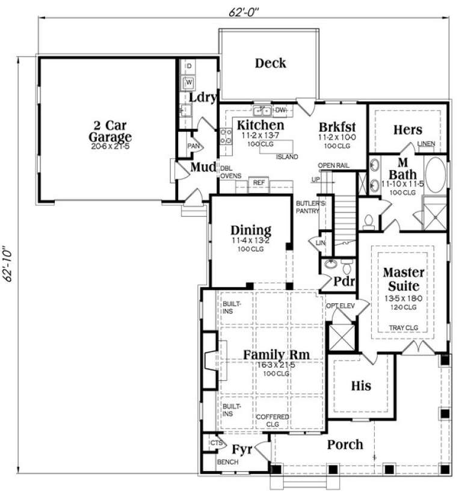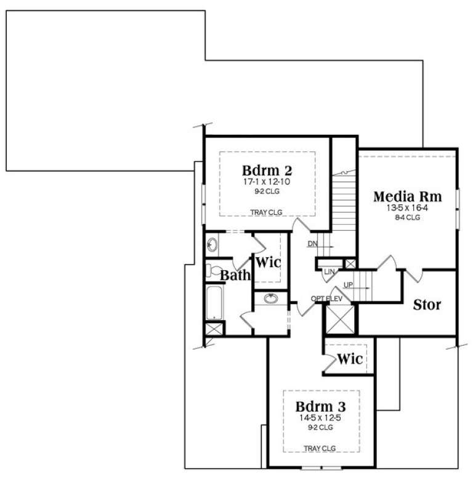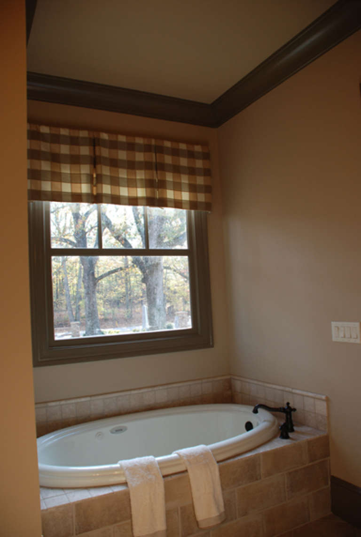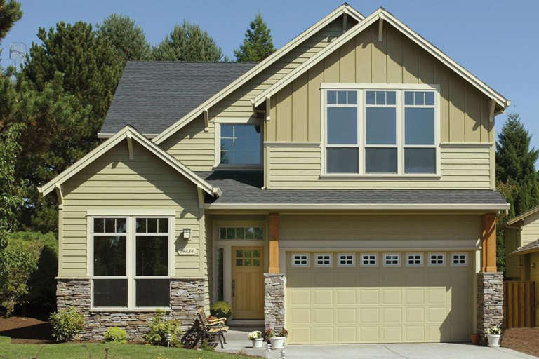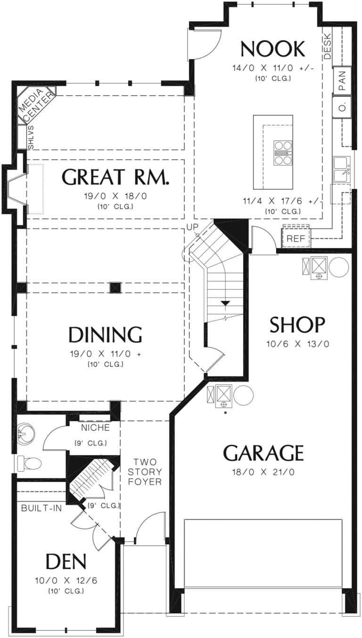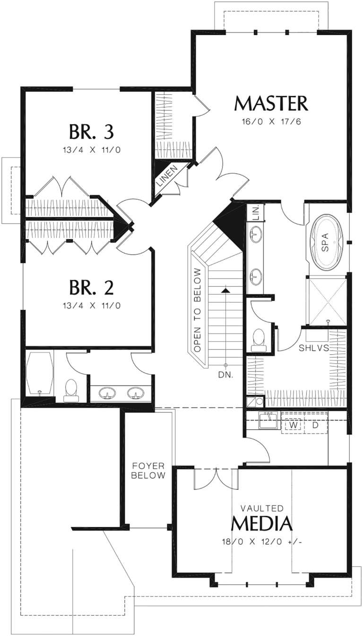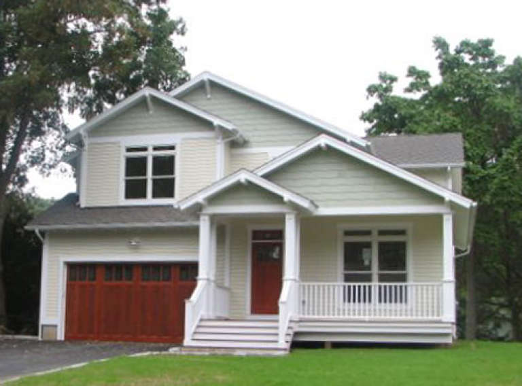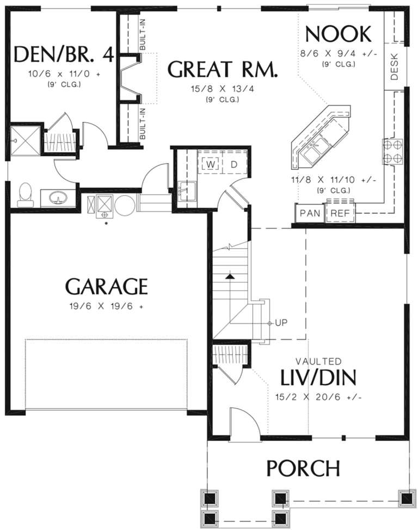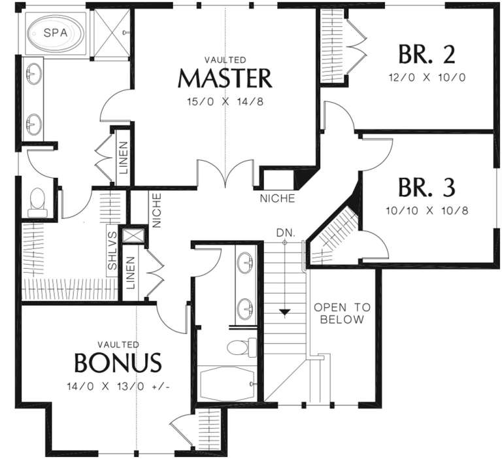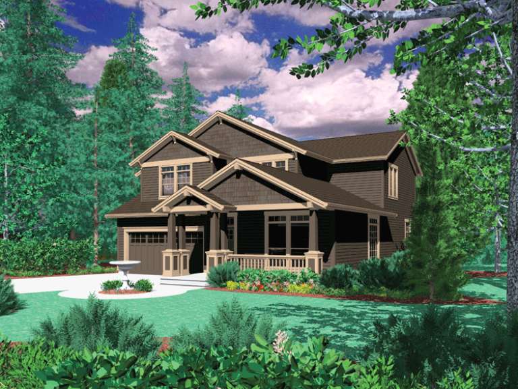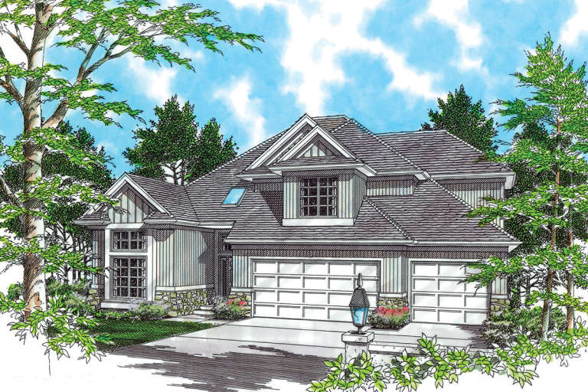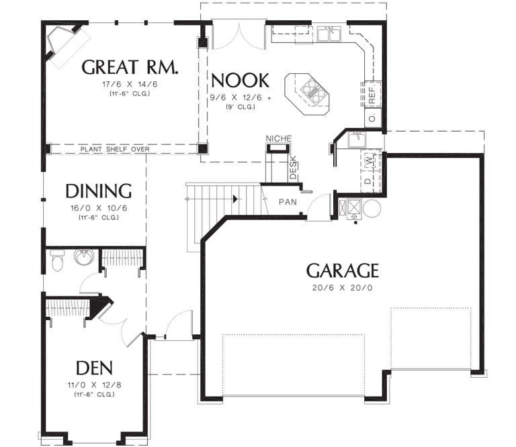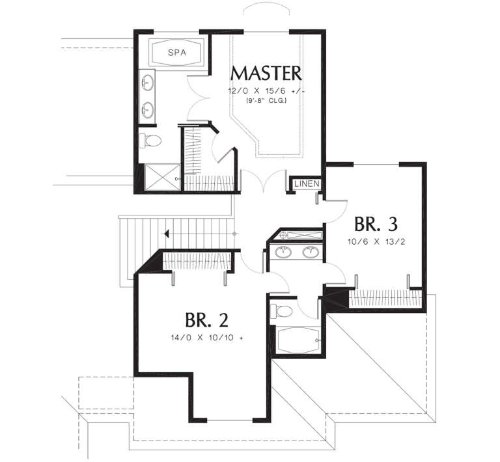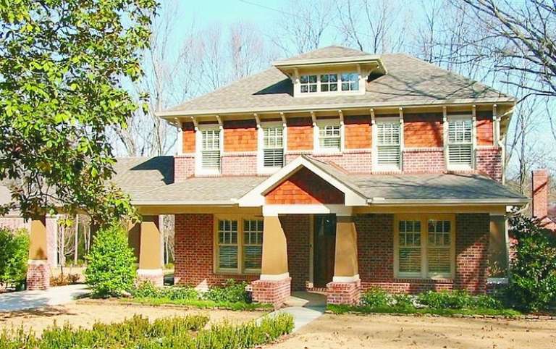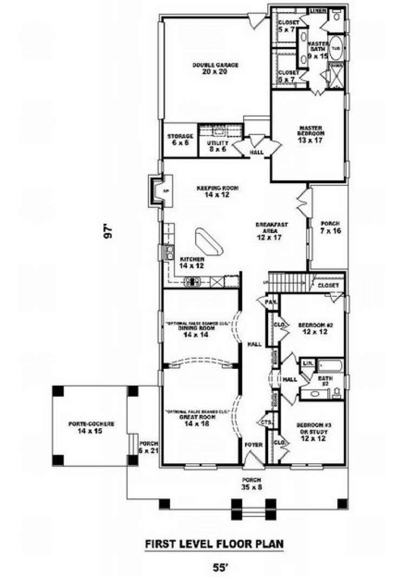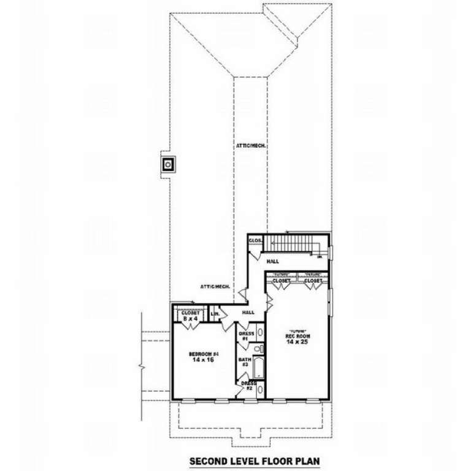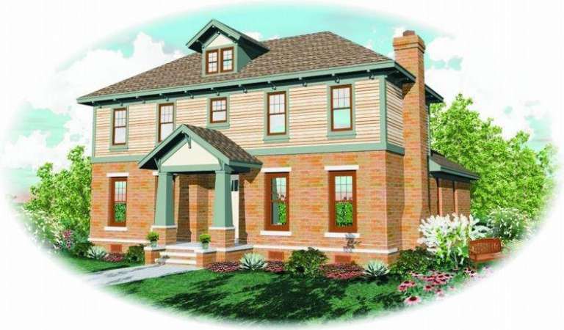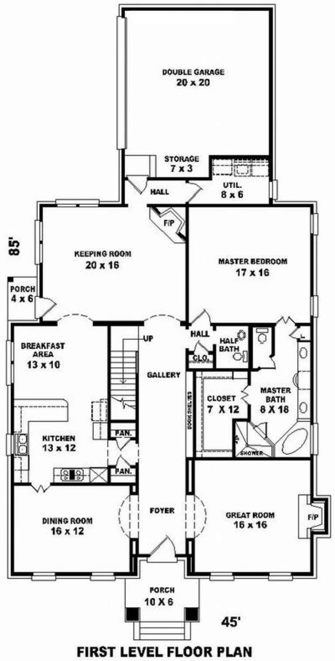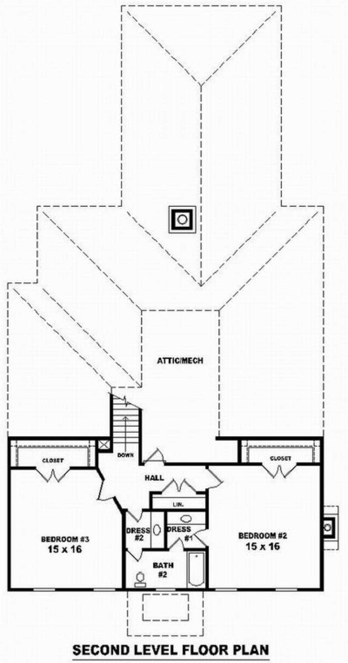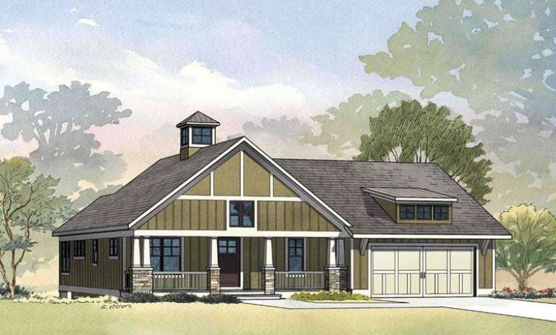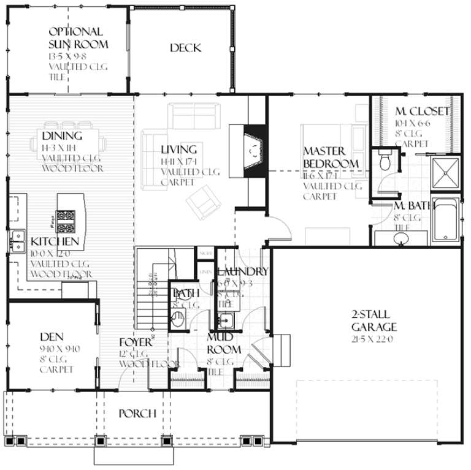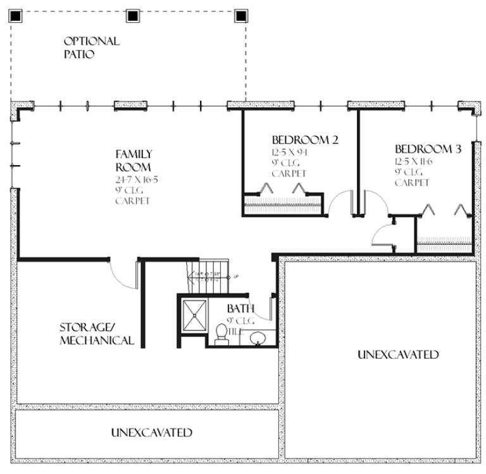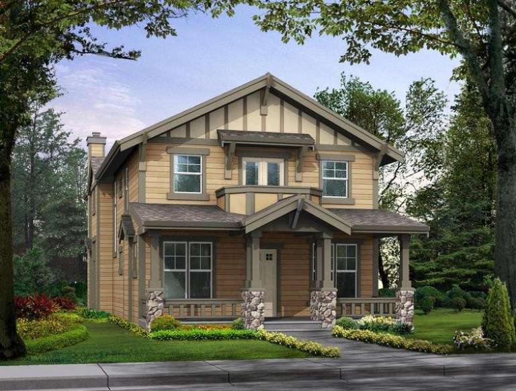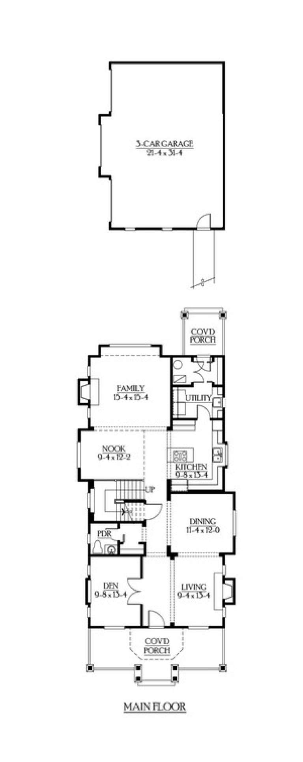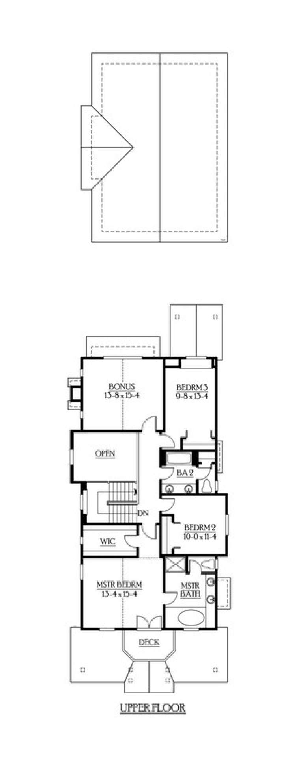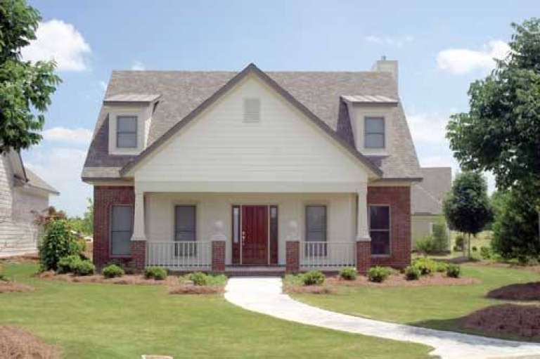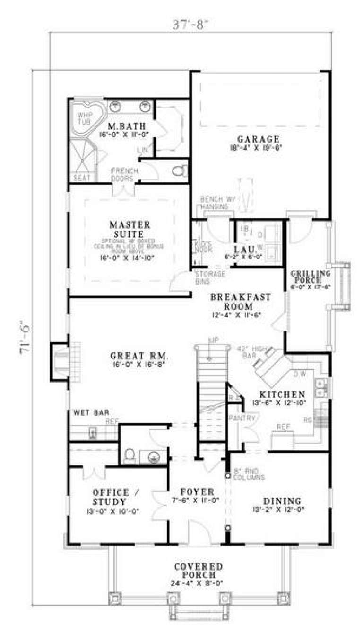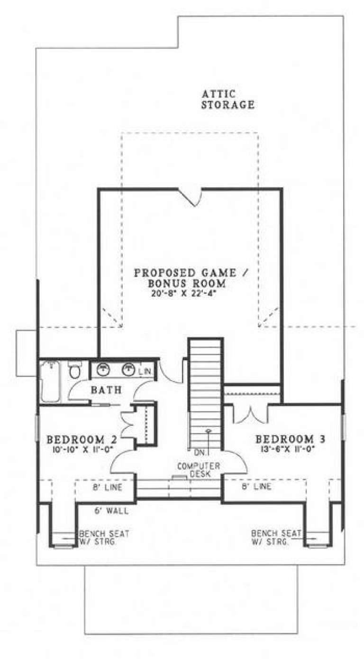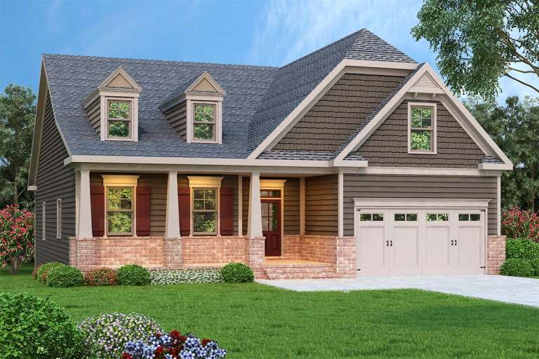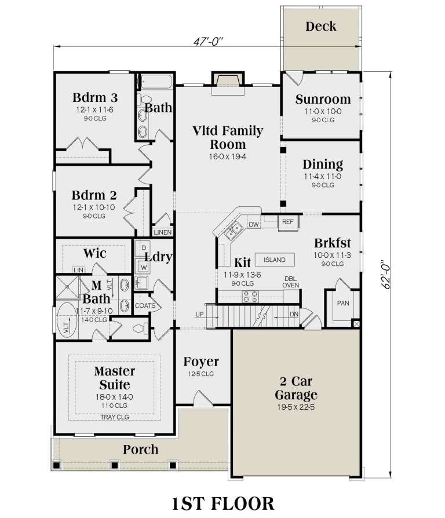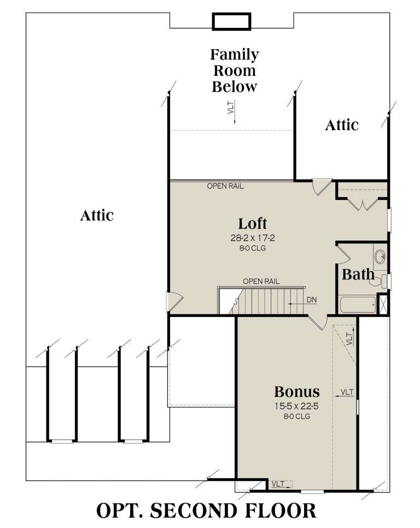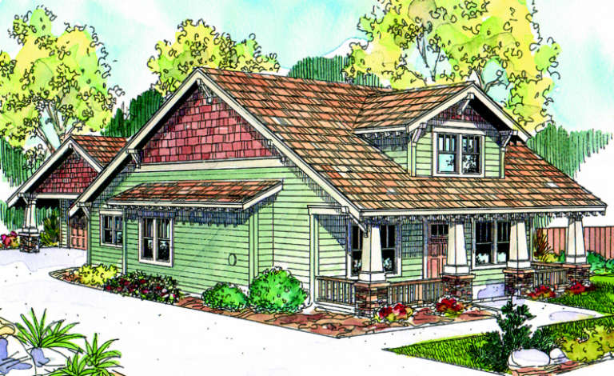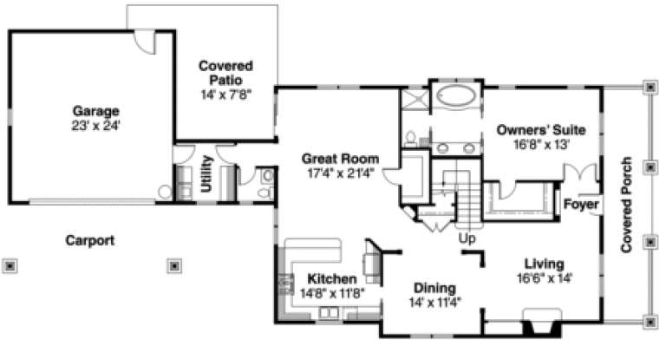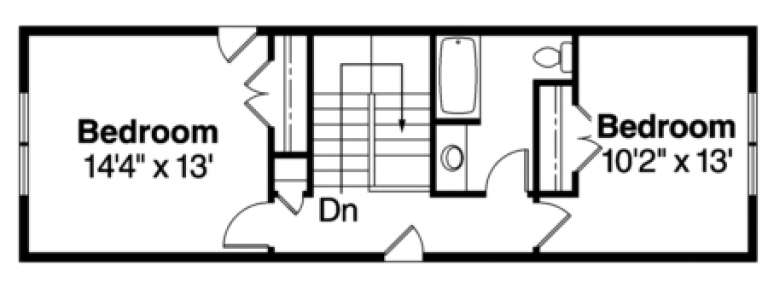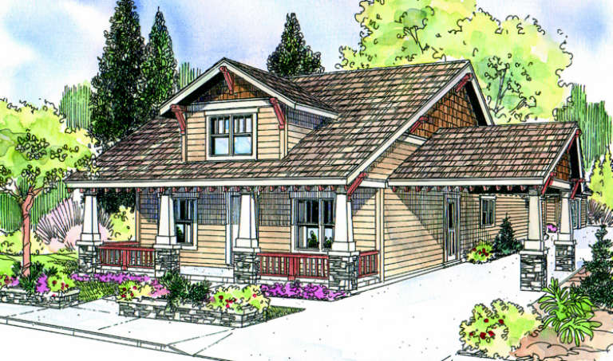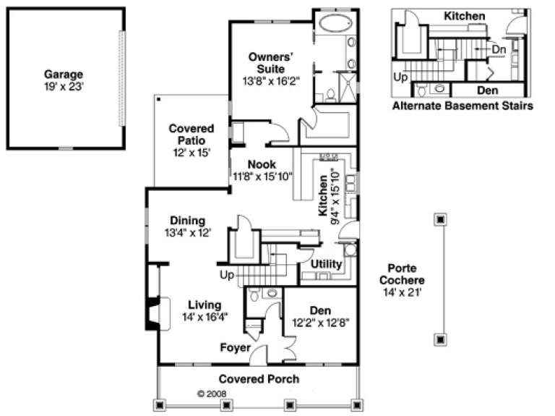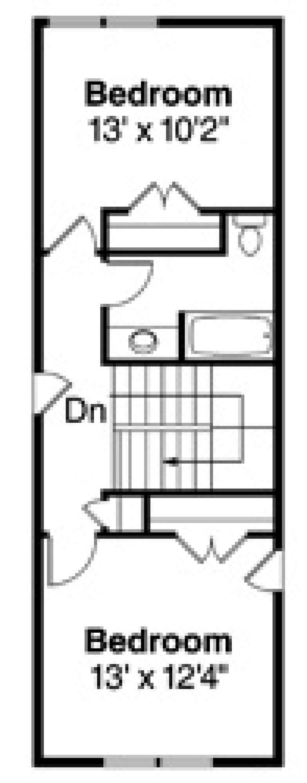.png)
- Shop
- Styles
- Collections
- Garage Plans
- Services
-
Services
- Cost To Build
- Modifications
- PRO Services
- Contact Us
- Learn
-
Services
- Cost To Build
- Modifications
- PRO Services
- Contact Us
 Sq Ft
2,597
Sq Ft
2,597
 Width
76' 10"
Width
76' 10"
 Depth
50'
Depth
50'

How much will it
cost to build?
Our Cost To Build Report provides peace of mind with detailed cost calculations for your specific plan, location and building materials.
$29.95 BUY THE REPORTFloorplan Drawings

Customize this plan
Our designers can customize this plan to your exact specifications.
Requesting a quote is easy and fast!
MODIFY THIS PLAN
Features
 Jack and Jill Bathroom
Jack and Jill BathroomMaster Up
 Front Entry Garage
Front Entry Garage Open Floor Plan
Open Floor Plan Laundry Second Floor
Laundry Second Floor Front Porch
Front PorchRear Porch
 Formal Living Room
Formal Living RoomMud Room
Office
Details
What's Included in these plans?
- Floor plan
- Foundation Plan
- Exterior Elevations
- Building Section(s)
- Wall Section
- Roof Plan
- Door Schedule
- Window Schedule
- 3-d Views of Exterior
- Structural Notes
- Electrical Plan
About This Plan
This is one of our most frequently viewed and purchased house plans. It is easy to see why; this iconic Craftsman house plan is a representative of our commitment to innovative and creative design options in the housing industry. The architectural design elements in this home are awe-inspiring and feature stacked stone, tapered columns, shingle siding, expansive porches, and broad proportions. The front covered porch is an excellent example of an inviting space to relax, unwind and greet your family, guests, and neighbors. This Craftsman style home has approximately 2,600 square feet with three bedrooms, three bathrooms, and a two car garage. In classic form, the covered porch leads into the formal living room which is a generous size, featuring a fireplace, built-in cabinetry and leads to the large study accessed through French doors. The study offers a private space to relax or entertain intimate friends and is highlighted with loads of windows for a bright sunny spot. The anteroom is a good bridge to the remainder of the common spaces and houses the staircase. The kitchen and dining room are open to the family room; this entire space is an impressive open concept and will provide excellent room for informal living and dining. The kitchen is a chef’s delight with the large center island with a breakfast bar, an enormous walk-in pantry, and plenty of additional counters and cabinet space. The informal dining area is large enough to accommodate a family style farmhouse table and gracefully spills into the family room which has a rear wall fireplace flanked by window seats. The rear covered porch and pergola can be accessed through French doors and is an added value to family living and entertaining. A third covered porch is situated toward the garage and provides a good entry point into the mudroom. The mudroom has seating, a closet, and space for lockers; it is an excellent area to keep the home free of debris and makes storage of outerwear, boots and other gear functional and convenient. There is a half bathroom at the rear of this space and the two car garage also provides access into the home and mudroom. A back staircase provides an alternate approach to the second floor bonus area of the home. It sits above the garage and is a wonderfully private space for someone who works from home or needs a quiet area to read or it could function as an artist’s studio. Upstairs, you will find two equally sized bedrooms, each with generous closet space and share a Jack and Jill bathroom. The family laundry area is also situated on the second floor for convenience. The master suite is elegant and offers a generous footprint with a triple window bedroom which is flanked by oversized his and her walk-in closets. The master bathroom features a tub, separate shower with seating, dual vanities, and a linen closet. This sophisticated Craftsman house plan offers an exciting exterior façade and an interior floor plan which is functional, versatile and provides your family with modern conveniences and style.
Browse Similar PlansVIEW MORE PLANS


HOUSE PLANS
SERVICES
Enter your email to receive exclusive content straight to your inbox



