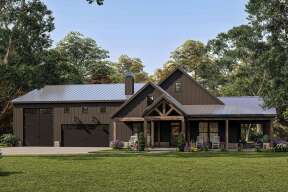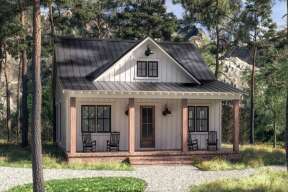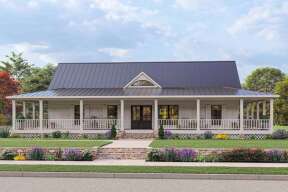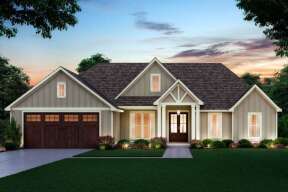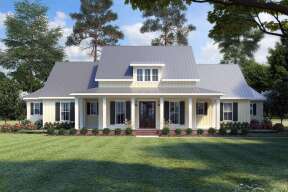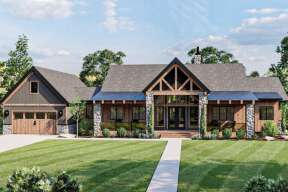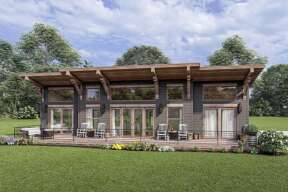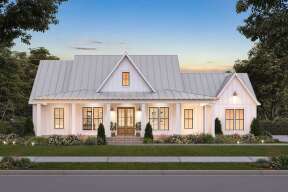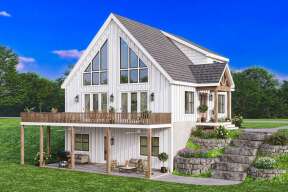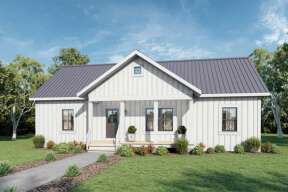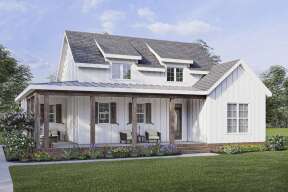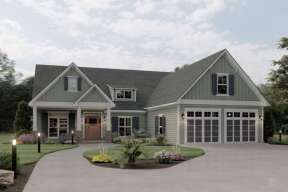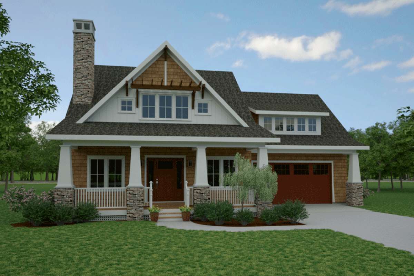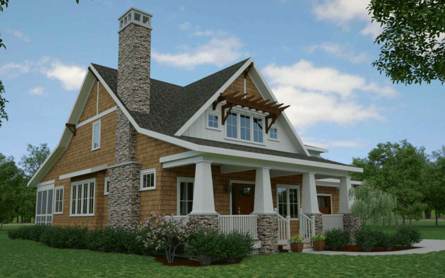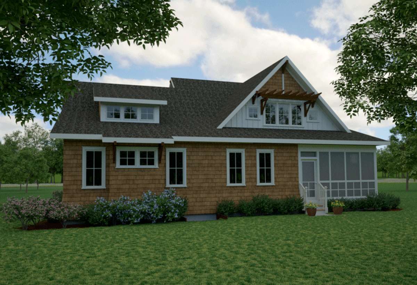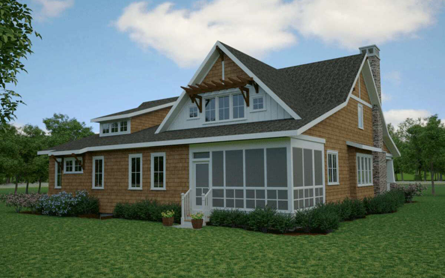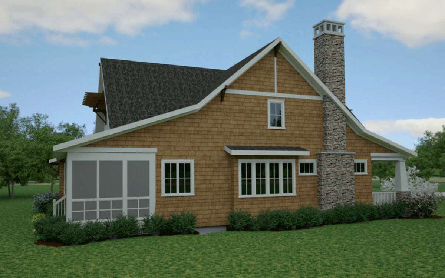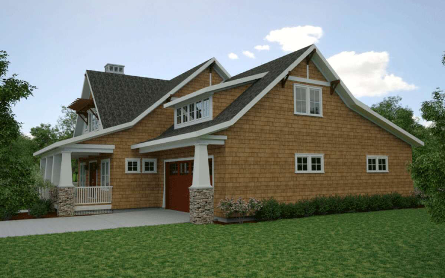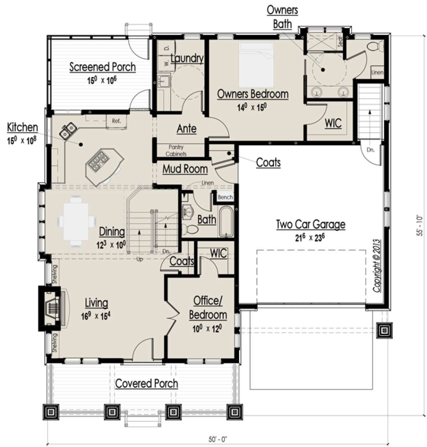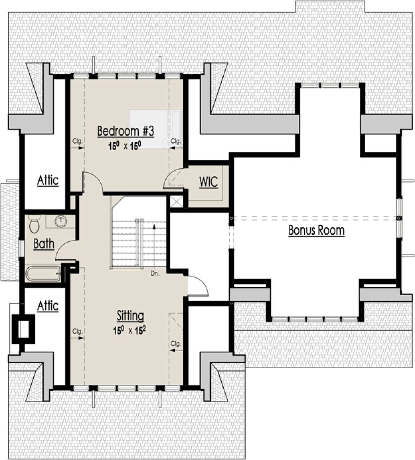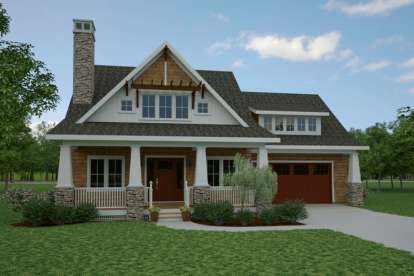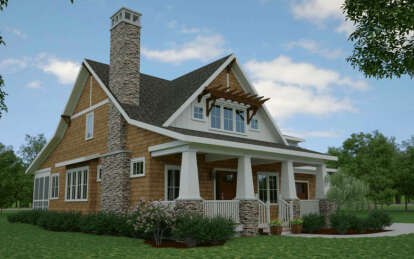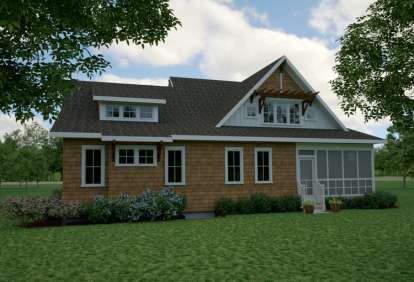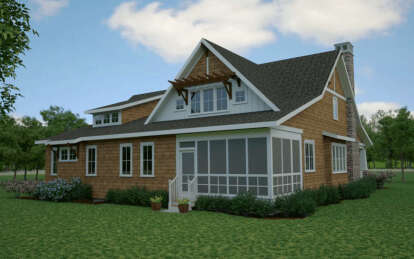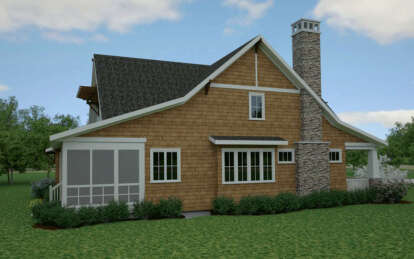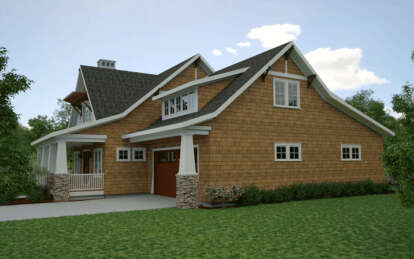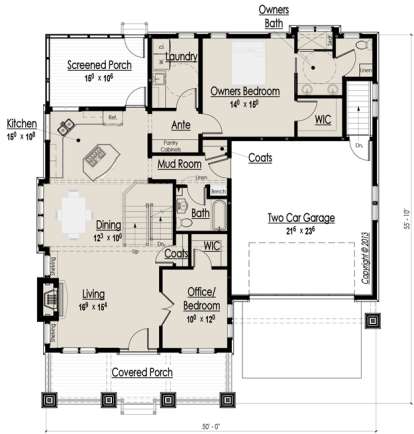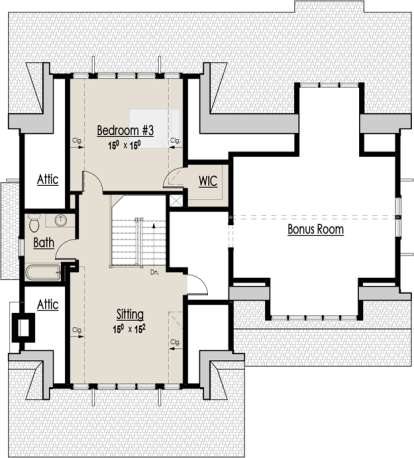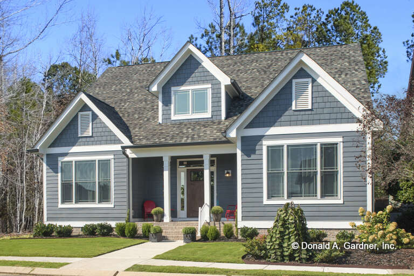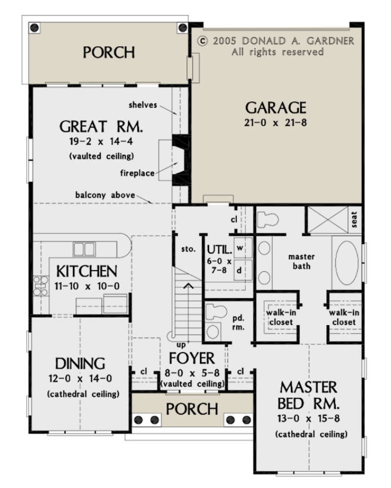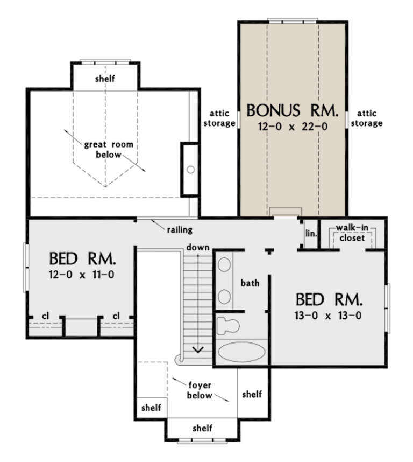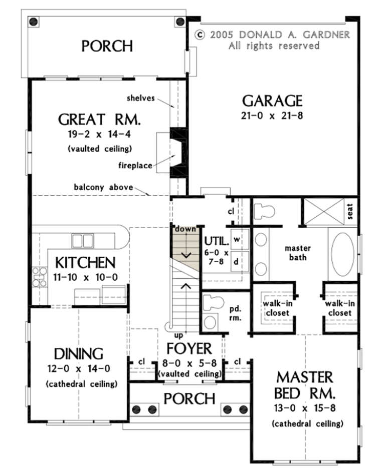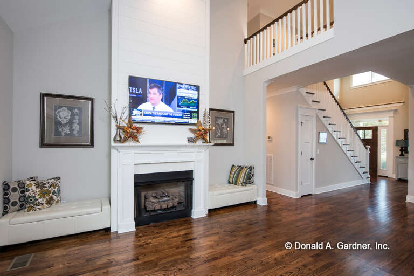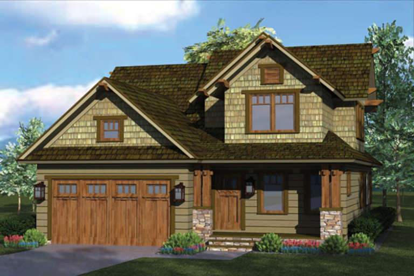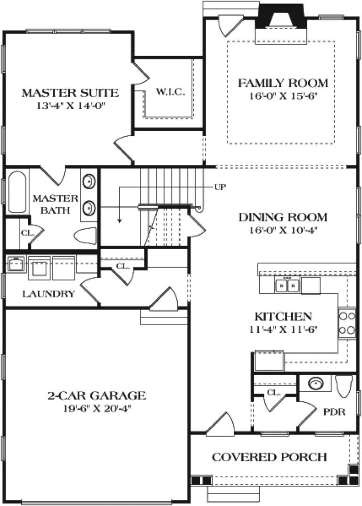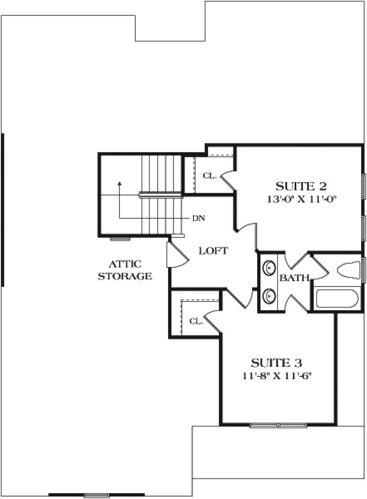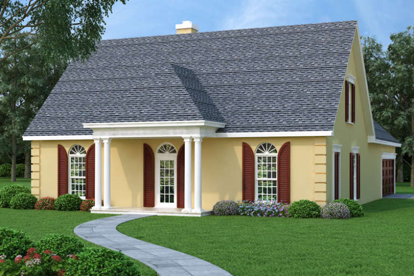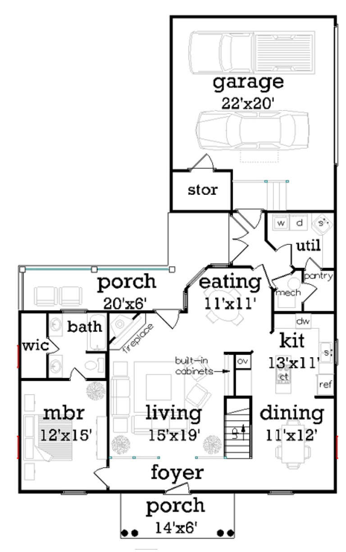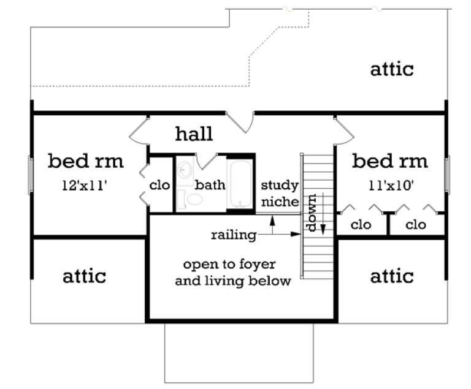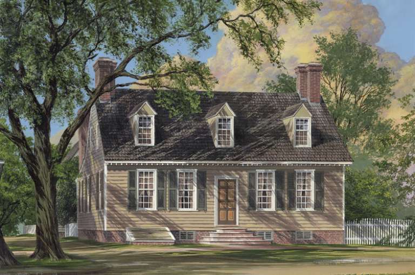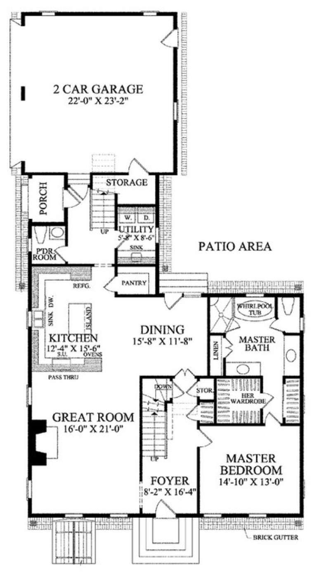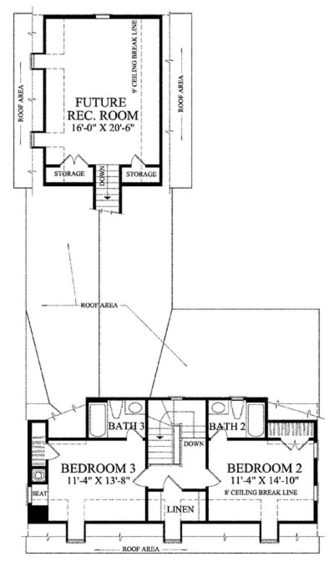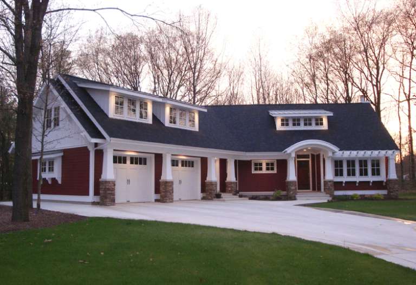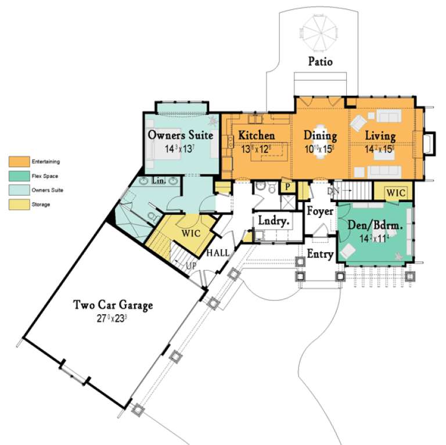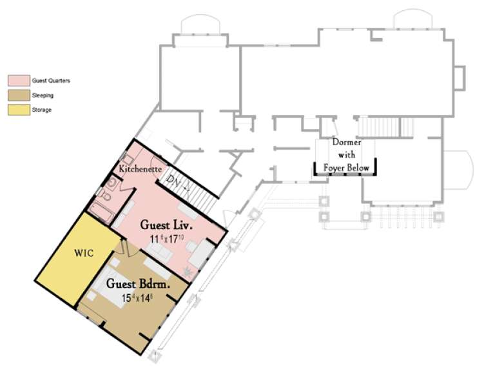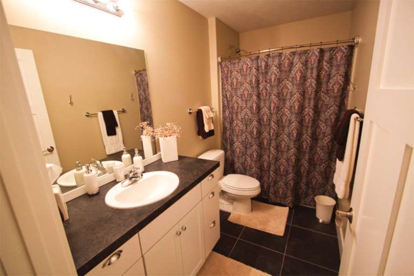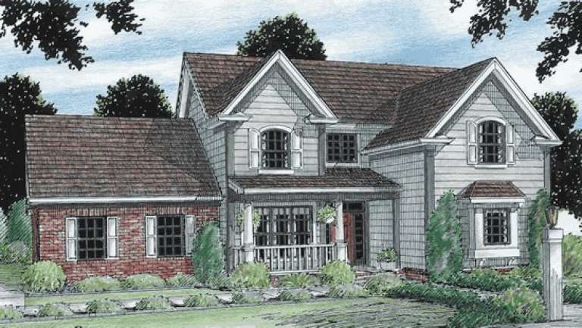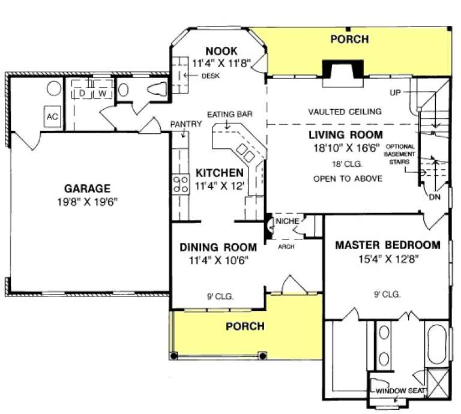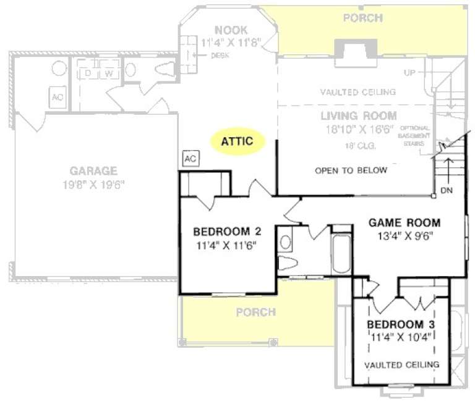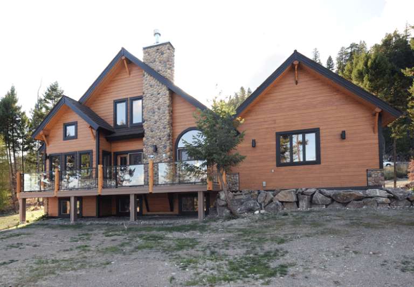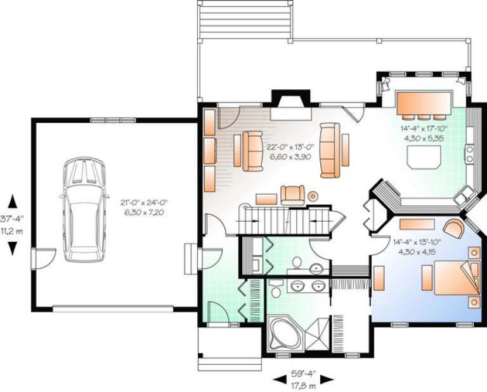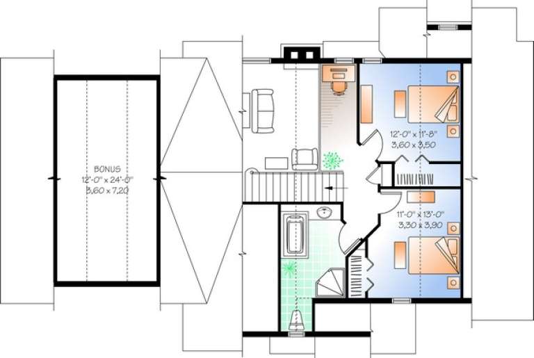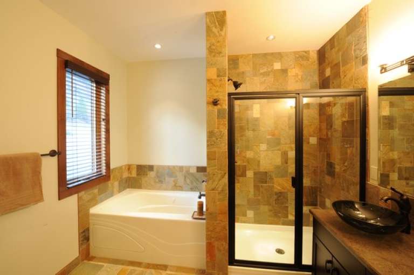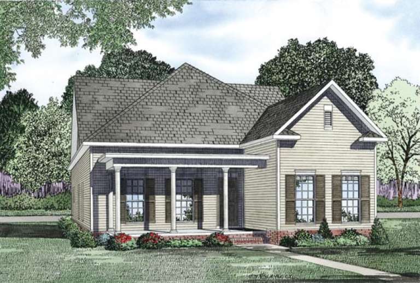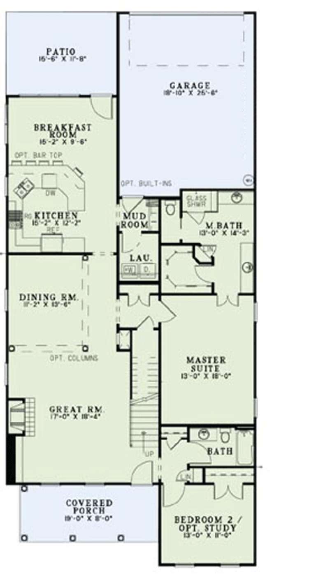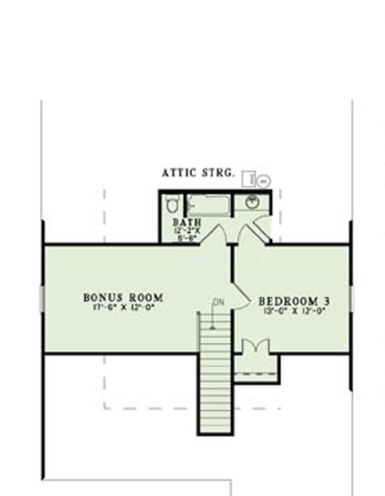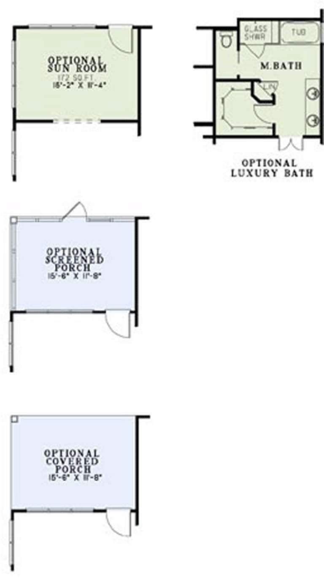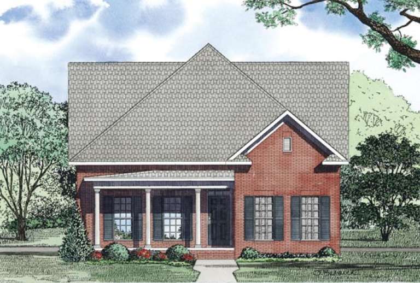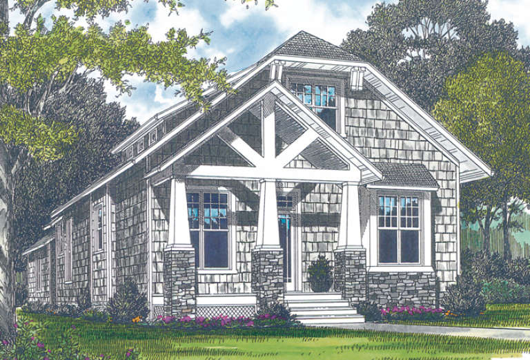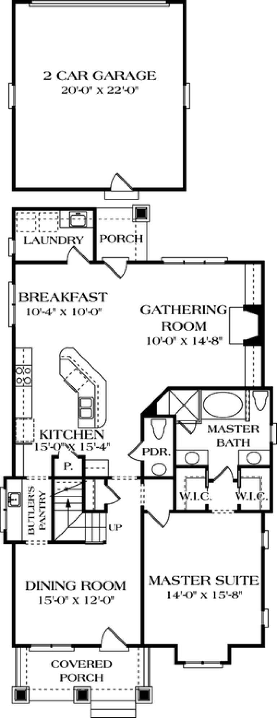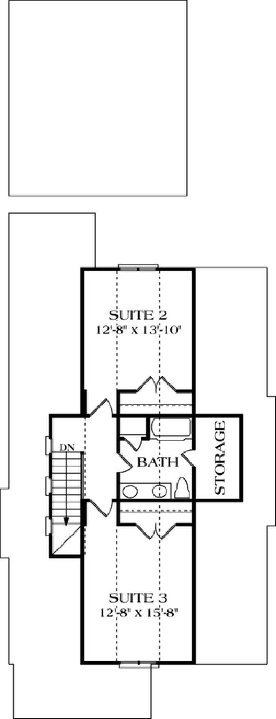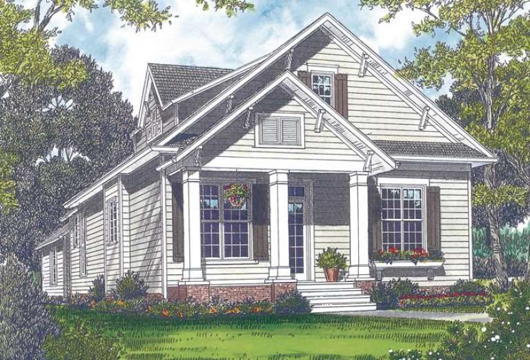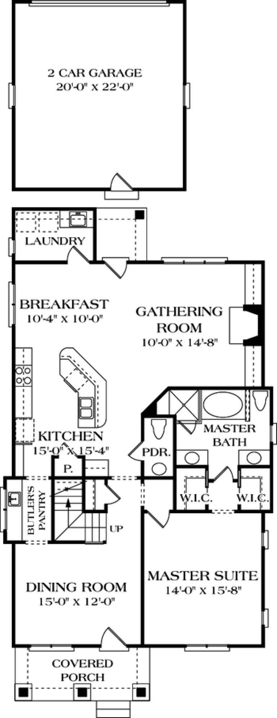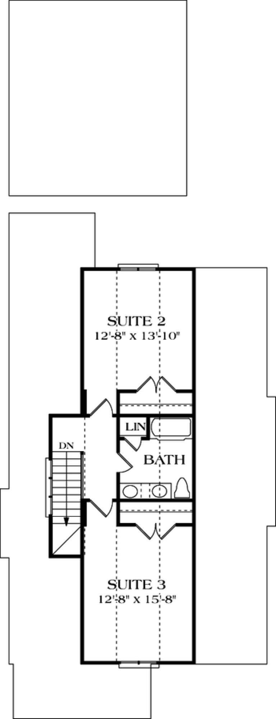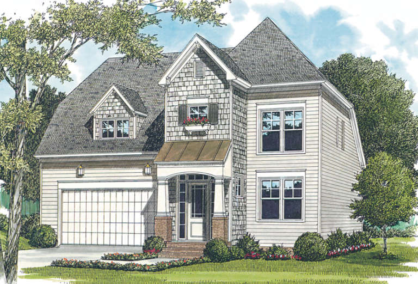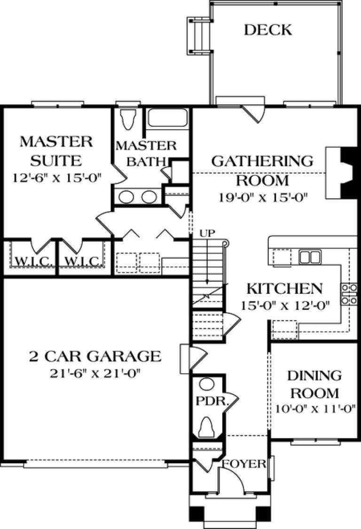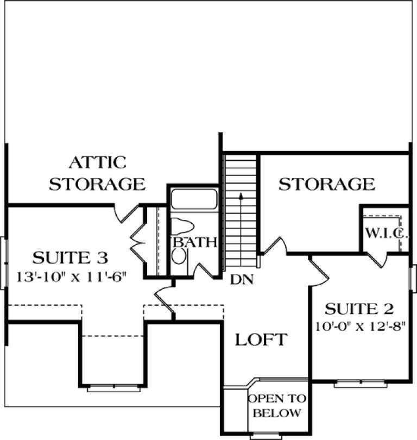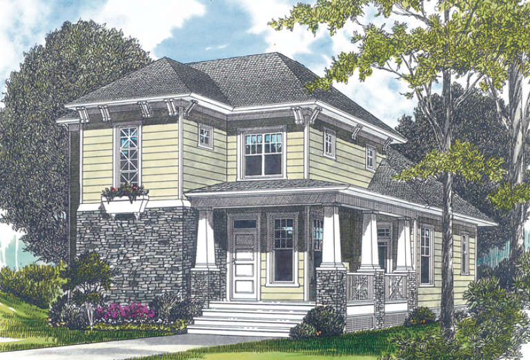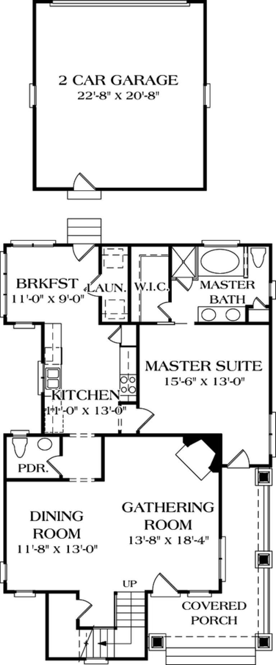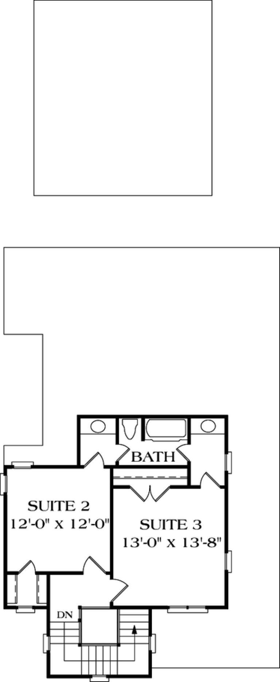- Shop
- Styles
- Collections
- Garage Plans
- Services
-
Services
- Cost To Build
- Modifications
- PRO Services
- Contact Us
- Learn
-
Collections
- New Plans
- Open Floor Plans
- Best Selling
- Exclusive Designs
- Basement
- In-Law Suites
- Accessory Dwelling Units
- Plans With Videos
- Plans With Photos
- Plans With 360 Virtual Tours
- Plans With Interior Images
- One Story House Plans
- Two Story House Plans
- See More Collections
-
Plans By Square Foot
- 1000 Sq. Ft. and under
- 1001-1500 Sq. Ft.
- 1501-2000 Sq. Ft.
- 2001-2500 Sq. Ft.
- 2501-3000 Sq. Ft.
- 3001-3500 Sq. Ft.
- 3501-4000 Sq. Ft.
- 4001-5000 Sq. Ft.
- 5001 Sq. Ft. and up
-
Recreation Plans
- Pool Houses
- Sheds
- Gazebos
- Workshops
-
Services
- Cost To Build
- Modifications
- PRO Services
- Contact Us
 Sq Ft
1,902
Sq Ft
1,902
 Width
51' 9"
Width
51' 9"
 Depth
57' 5"
Depth
57' 5"

How much will it
cost to build?
Our Cost To Build Report provides peace of mind with detailed cost calculations for your specific plan, location and building materials.
$29.95 BUY THE REPORTFloorplan Drawings

Customize this plan
Our designers can customize this plan to your exact specifications.
Requesting a quote is easy and fast!
MODIFY THIS PLAN
Features
 Master On Main Floor
Master On Main Floor Front Entry Garage
Front Entry Garage Open Floor Plan
Open Floor Plan Laundry On Main Floor
Laundry On Main Floor Front Porch
Front PorchRear Porch
Screened Porch
 Bonus Room
Bonus RoomMud Room
Details
What's Included in these plans?
- Floor plan
- Foundation Plan
- Exterior Elevations
- Building Section(s)
- Wall Section
- Roof Plan
- Door Schedule
- Window Schedule
- 3-d Views of Exterior
- Structural Notes
- Electrical Plan
About This Plan
This iconic styled Craftsman home boasts of wide columned beams supported by stacked stone, exposed rafters, multiple window dormers and a broadly proportioned front covered porch that speaks of timeless character. Welcoming and inviting, the interior floor plan matches the exterior façade in style and charm with approximately 1,902 square feet of living space which consists of three bedrooms and three baths. A large living room features a handsome fireplace, built-in cabinetry and opens onto the dining room where an abundance of window views are evident. These two combination spaces are ideal for entertaining large gatherings of family and friends and the space extends into the grand kitchen as well. A large center cook top island, double window sink views and a plethora of counter and cabinet space highlight the kitchen layout. At the rear of the kitchen is access to the oversized sunroom; perfect for relaxing and dining al fresco, weather permitting. Travelling beyond the kitchen are practical spaces making life easier; there is a large laundry room with a sink area and counter space, pass-thru pantry cabinets and a convenient mudroom with benches and storage room for outdoor gear and book bags. A second bedroom is accessed through French doors and features a walk-in closet. There is an adjacent full bath with linen closet for family and guests alike. The main level owner’s suite is situated at the back rear of the home for privacy and offers a large bedroom with an oversized master walk-in closet. The master bath is highlighted by dual vanities, a separate shower with seating and a compartmentalized toilet.
The double sided staircase leads to the second story of the home where an enormous third bedroom suite is located. An expansive sitting room is front and center and offers a large amount of window views and sloped ceilings. The bedroom is quite spacious with sloped ceilings and a walk-in closet is attached. There is an adjacent full bath and a plethora of attic spaces perfect for seasonal storage items. An oversized bonus room features double dormer and side window views and could be used as a multi-purpose family room. This finely crafted home has plenty of interior space and an exterior which boasts of All American styling.
Browse Similar PlansVIEW MORE PLANS


HOUSE PLANS
SERVICES
Enter your email to receive exclusive content straight to your inbox



