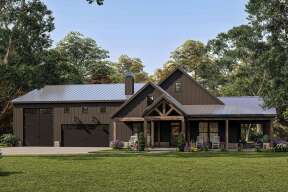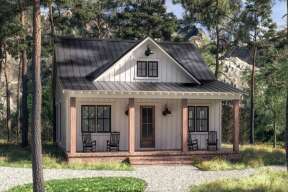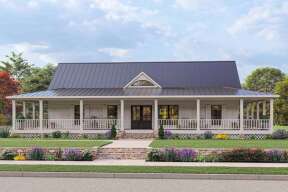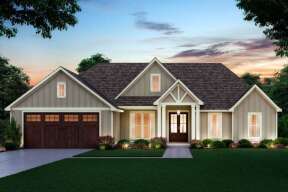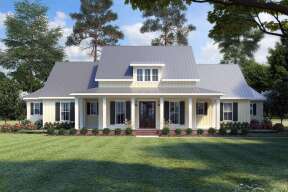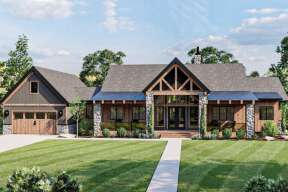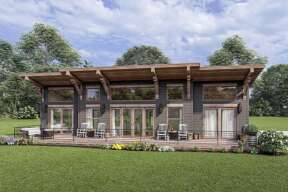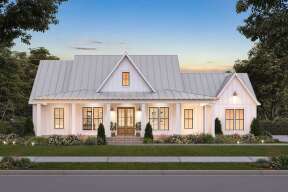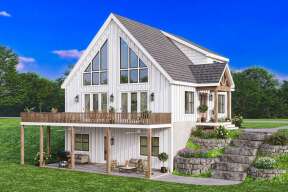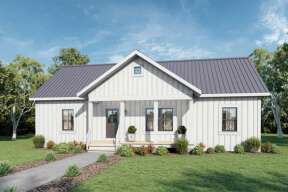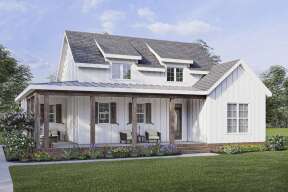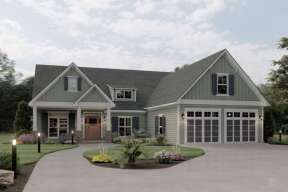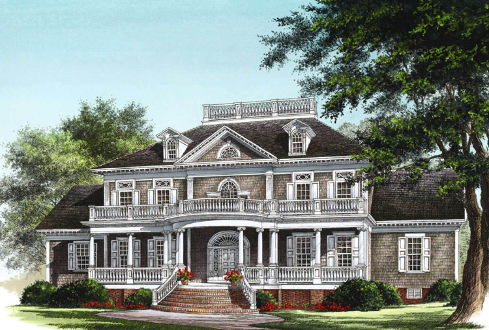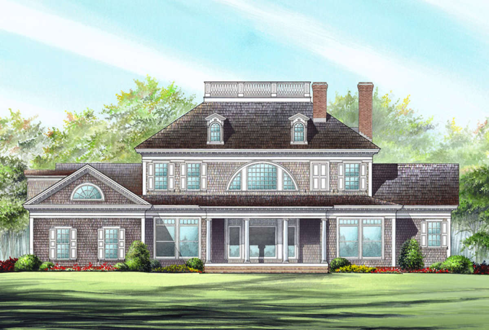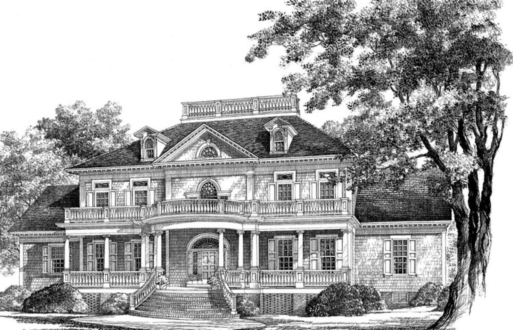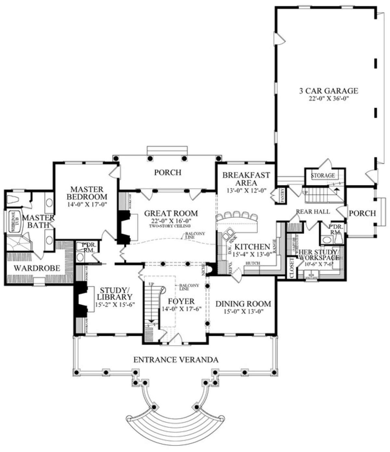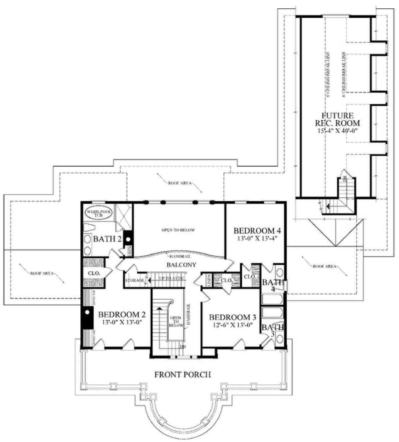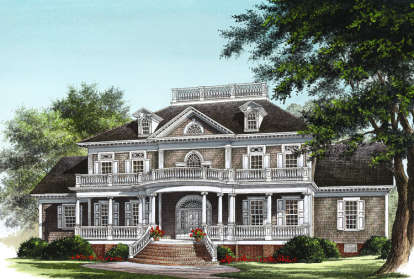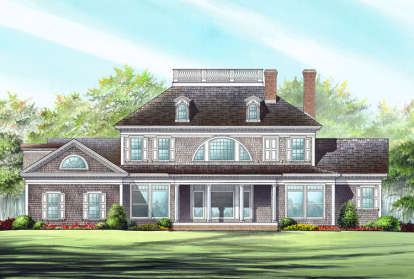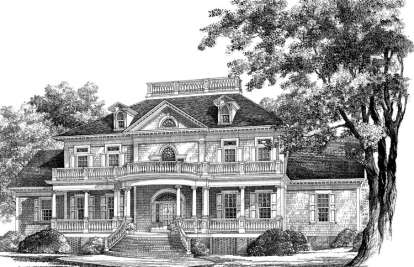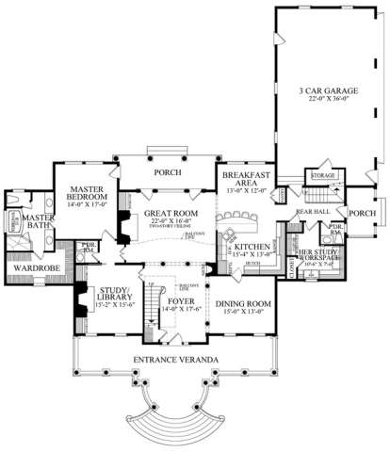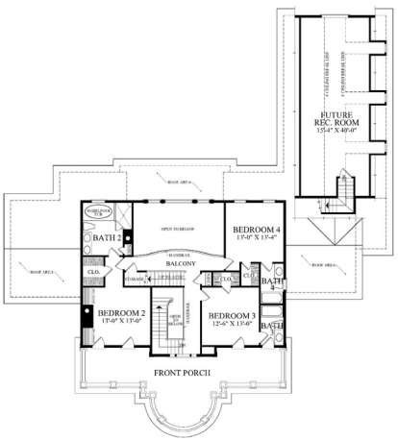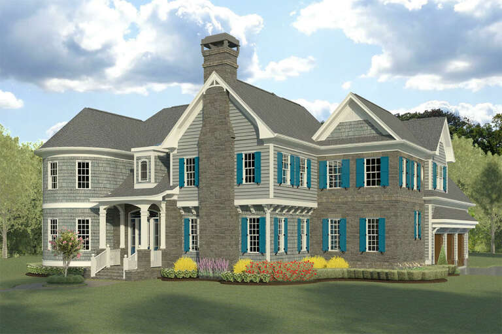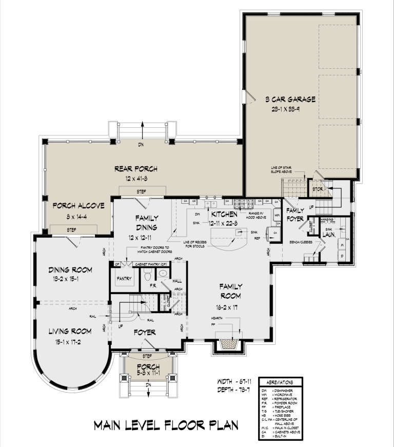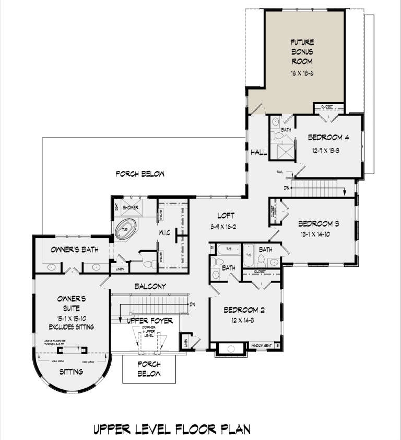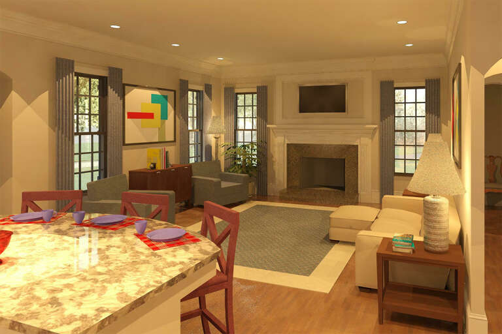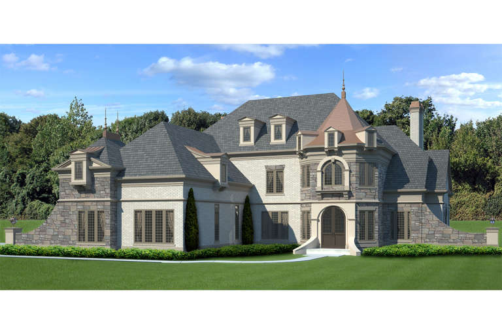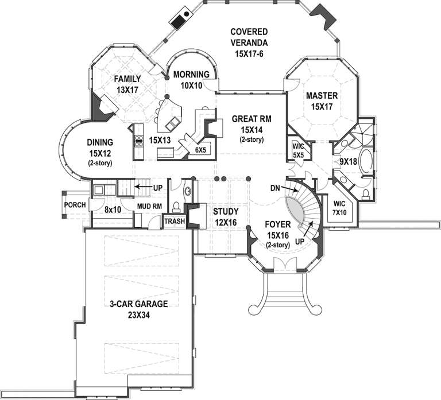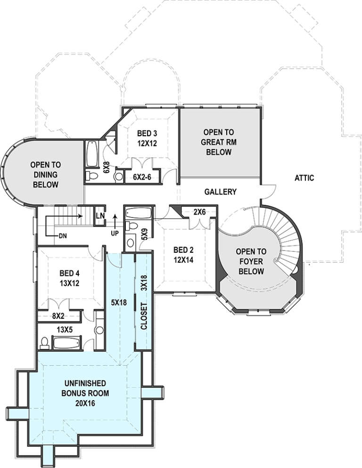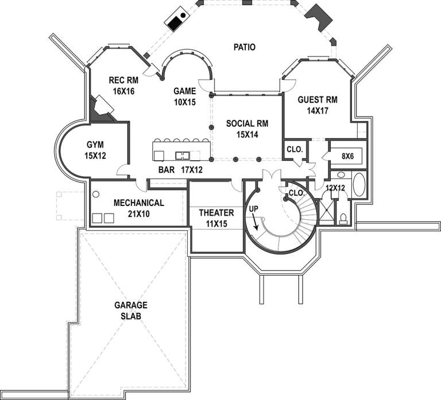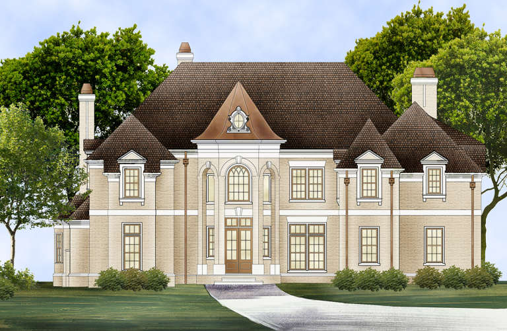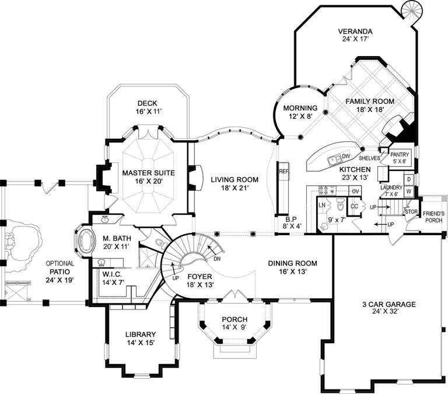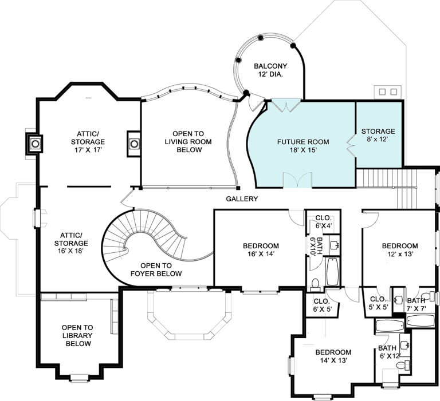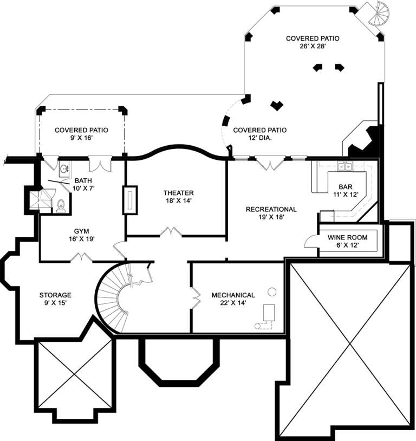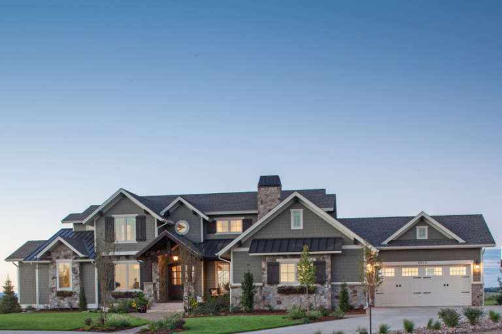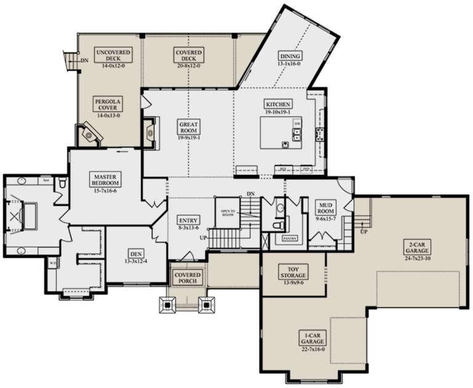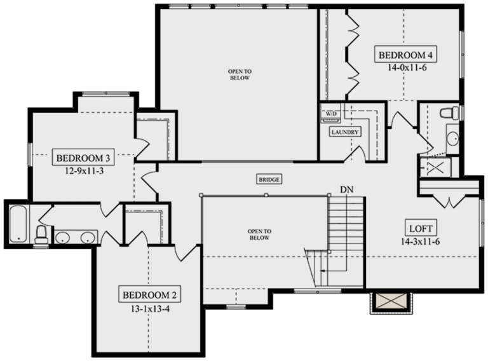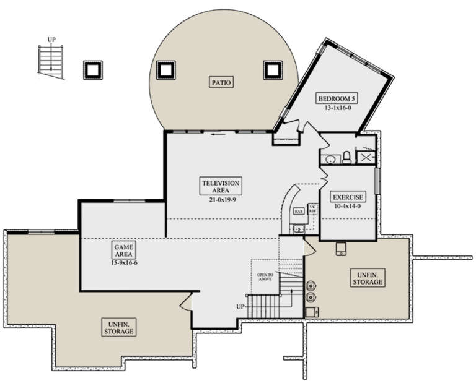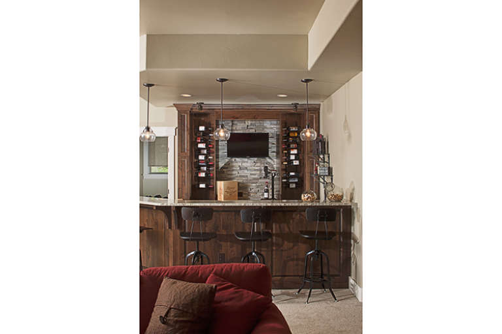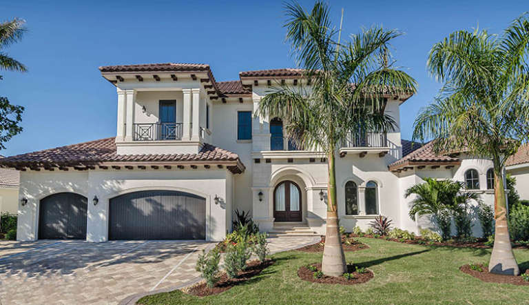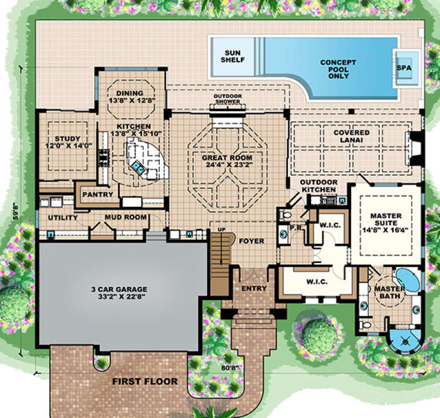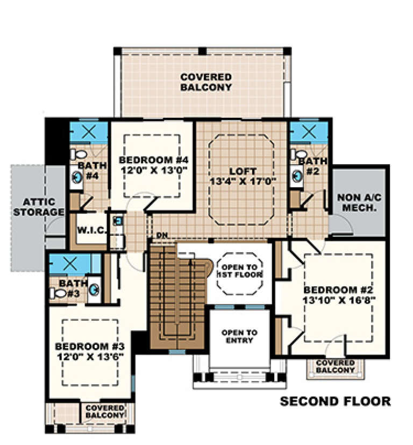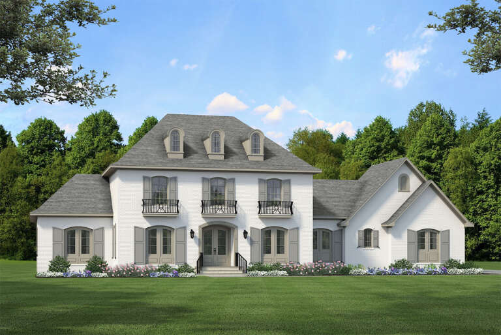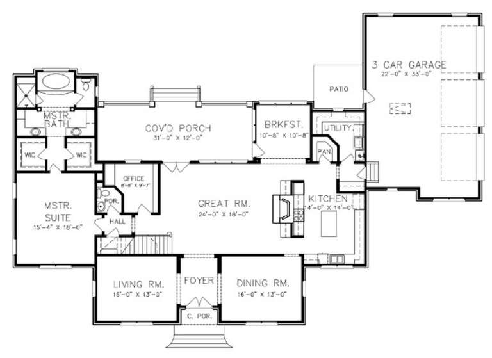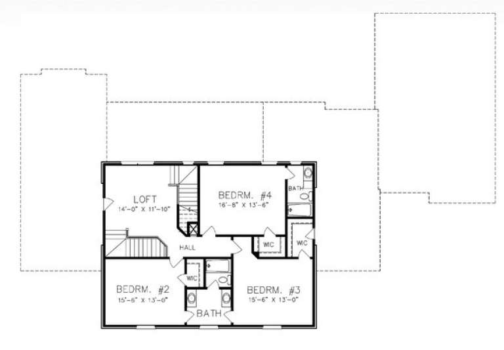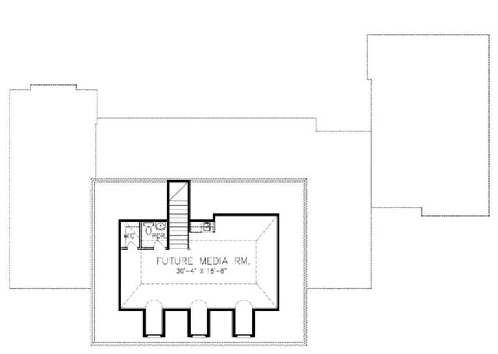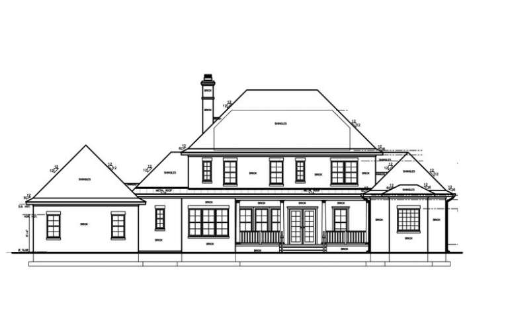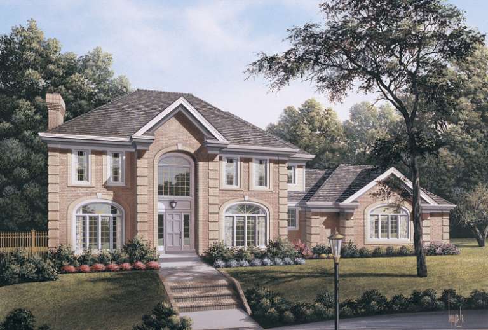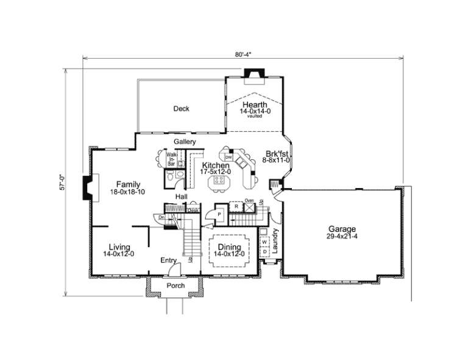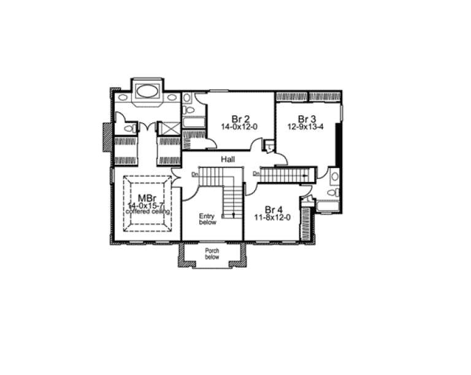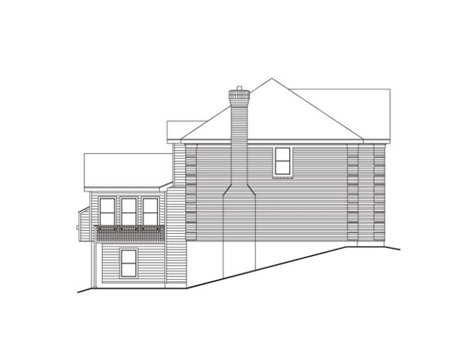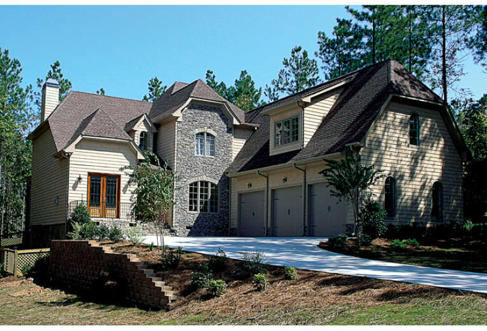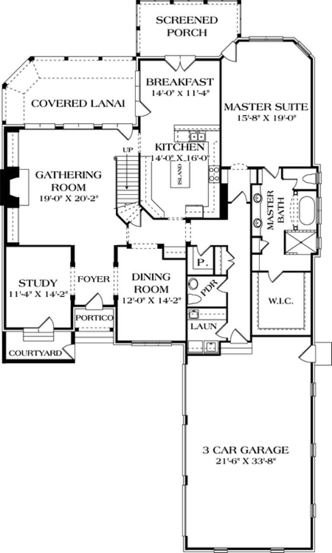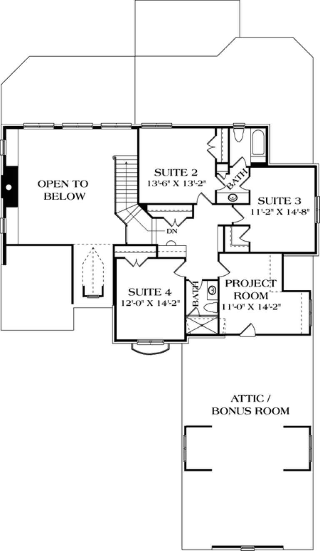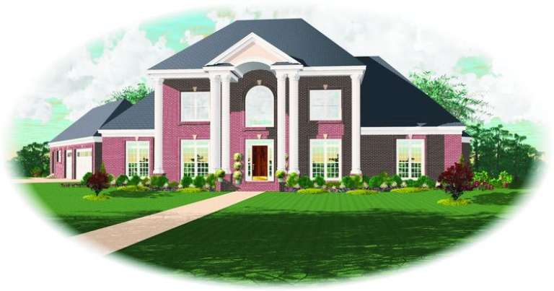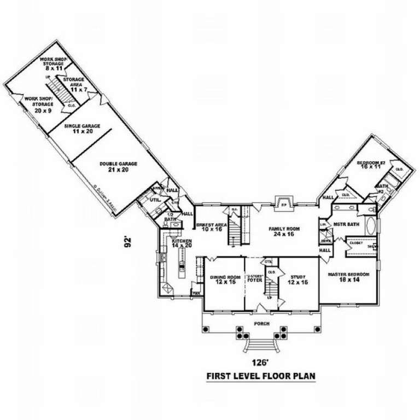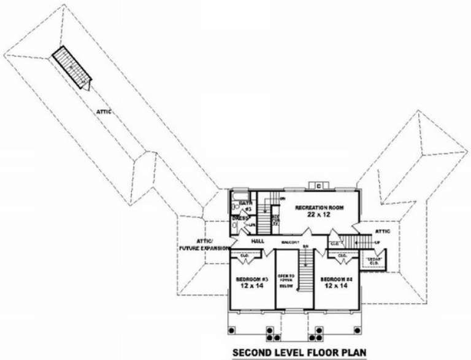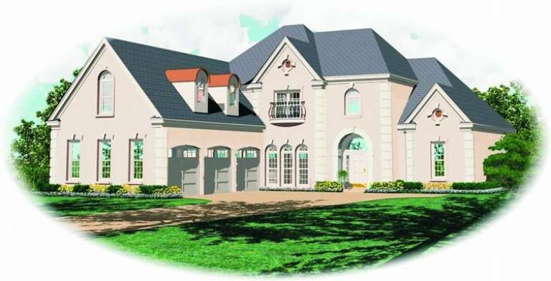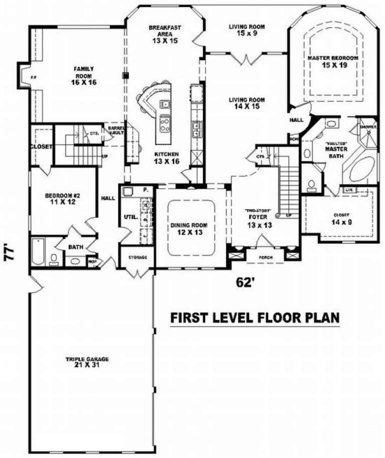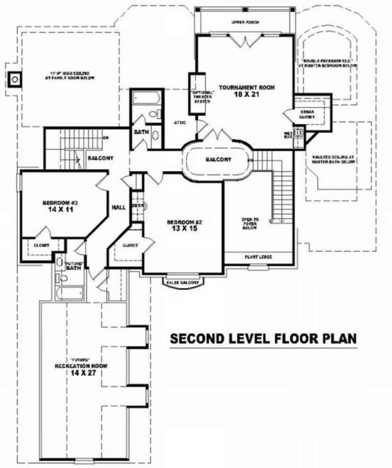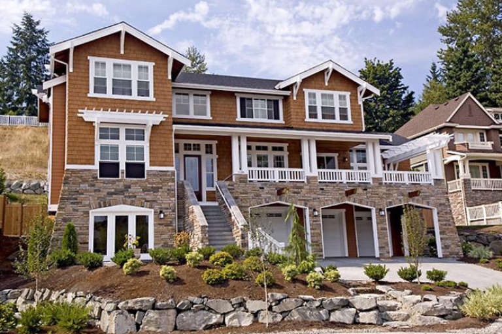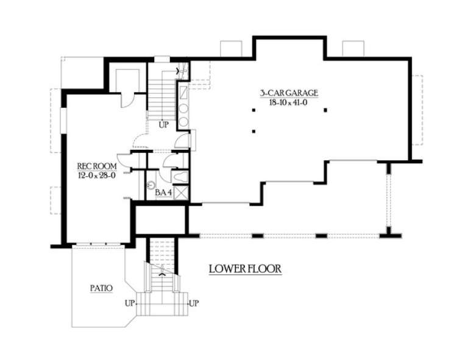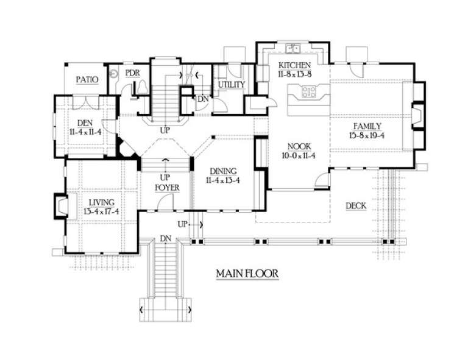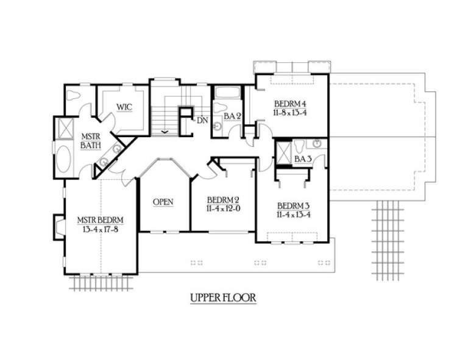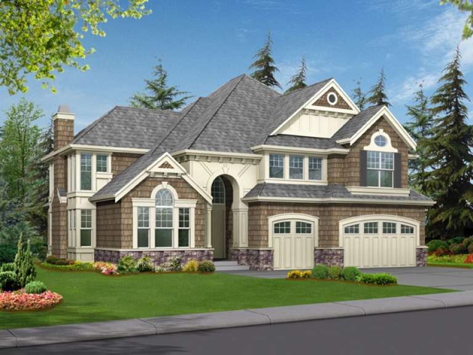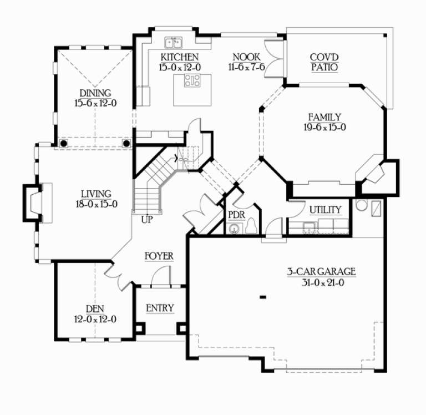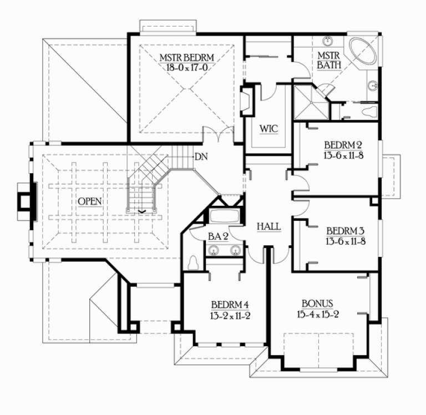- Shop
- Styles
- Collections
- Garage Plans
- Services
-
Services
- Cost To Build
- Modifications
- PRO Services
- Contact Us
- Learn
-
Collections
- New Plans
- Open Floor Plans
- Best Selling
- Exclusive Designs
- Basement
- In-Law Suites
- Accessory Dwelling Units
- Plans With Videos
- Plans With Photos
- Plans With 360 Virtual Tours
- Plans With Interior Images
- One Story House Plans
- Two Story House Plans
- See More Collections
-
Plans By Square Foot
- 1000 Sq. Ft. and under
- 1001-1500 Sq. Ft.
- 1501-2000 Sq. Ft.
- 2001-2500 Sq. Ft.
- 2501-3000 Sq. Ft.
- 3001-3500 Sq. Ft.
- 3501-4000 Sq. Ft.
- 4001-5000 Sq. Ft.
- 5001 Sq. Ft. and up
-
Recreation Plans
- Pool Houses
- Sheds
- Gazebos
- Workshops
-
Services
- Cost To Build
- Modifications
- PRO Services
- Contact Us
 Sq Ft
3,618
Sq Ft
3,618
 Width
84' 2"
Width
84' 2"
 Depth
93' 4"
Depth
93' 4"

How much will it
cost to build?
Our Cost To Build Report provides peace of mind with detailed cost calculations for your specific plan, location and building materials.
$29.95 BUY THE REPORTFloorplan Drawings

Customize this plan
Our designers can customize this plan to your exact specifications.
Requesting a quote is easy and fast!
MODIFY THIS PLAN
Features
 Master On Main Floor
Master On Main Floor Side Entry Garage
Side Entry Garage Laundry On Main Floor
Laundry On Main Floor Front Porch
Front PorchRear Porch
 Bonus Room
Bonus RoomLibrary
Study
Details
What's Included in these plans?
- Rendering of the Front Elevation
- Foundation and dimensioned floor plans
- Electrical Plans
- Section through house
- All Exterior Elevations
- Selected Interior Elevations
- Door and Window Sizes
- Fireplace Details, Stair Details, Molding Details, Cabinet Details and Exterior Details
- Roof Plan
About This Plan
A grand exterior and fine detailing set this Luxury house plan apart from the ordinary. There is an abundance of charm and character outlining the exterior; a sweeping staircase to the entrance veranda, gorgeous columns and open railing, beautifully set window views, exposed rafters and a widow’s walk – the railed rooftop platform whose original purpose was to provide unobstructed views of the sea as wives awaited their seafaring husband’s return. This lovely reminder and addition to the home’s exterior provides historic detailing and a sense of wonder for homes built in the past. Along with the timeless exterior, the home’s interior floor plan is a stunning compilation of well-designed rooms and luxurious square footage. There are approximately 3,618 square feet of living space, four bedrooms and five baths. Located above the garage is an enormous bonus room, measuring in excess of 690 square feet; a great source of additional square footage that can be used in numerous ways – a multi-purpose family room, an art studio, bedrooms, baths or game/playroom for the children. The three car side loading garage features plenty of vehicle and storage space, contains a pedestrian door and there is an adjacent small porch for ease of clean-up before entering the home. The main entrance of the home is highlighted with a spacious foyer, a large coat closet and the side second floor staircase. There is a formal dining room open to the foyer which possesses a pass-thru to the kitchen for ease of entertaining. The grand kitchen is highlighted with abundant counter and cabinet space, a separate pantry and a semi-moon peninsula bar. The adjoining casual breakfast nook is bright and airy with double window views overlooking the rear yard. There is a centrally located great room that features a handsome fireplace and double access points onto the rear covered porch. Located off the kitchen and rear hall is the guest powder room, two closets, a drop-off zone and a comfortable space ideal as a family command center, an office or hobby/craft room. The opposite side of the home features a cozy study/library with a warming fireplace, built-ins and an intimate space for entertaining close friends or business associates. The master bedroom suite occupies the remainder of the wing; there is a large bedroom with private access onto the rear porch and double window views. There is an attached master bath with dual vanities, a whirlpool tub, separate shower and a toilet area as well as an oversized walk-in master closet that is situated right off the bathroom.
The second floor of the home features a balcony overlook onto the living space below, three bedroom suites, two baths and access to a gorgeous outdoor porch. Bedroom two is a fully contained suite of rooms highlighted with generous floor space, private access onto the porch, a walk-in closet and a full private bath with dual vanities, a whirlpool tub, separate shower and a toilet area. The third and fourth bedrooms are fashioned in much the same footprint; there is generous floor space, walk-in closets and the bathrooms features tub/shower combinations along with private porch access for bedroom three. Storage space and a staircase leading to the attic share a common boundary with the balcony overlook. An elegant and gracious exterior, a fabulous floor plan and available expansion space combine to create a beautiful family home.
Browse Similar PlansVIEW MORE PLANS


HOUSE PLANS
SERVICES
Enter your email to receive exclusive content straight to your inbox



