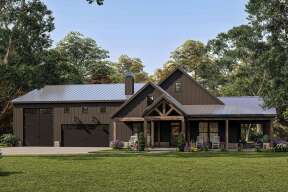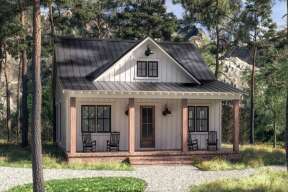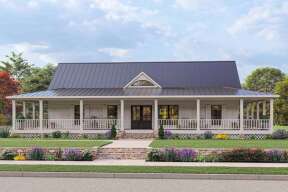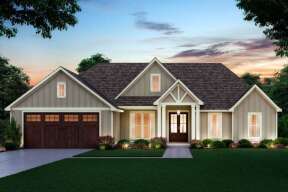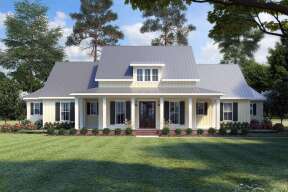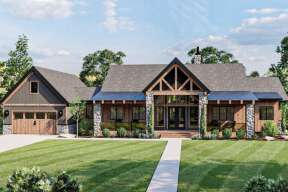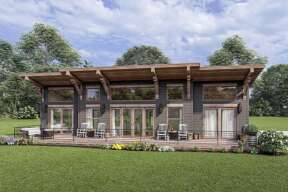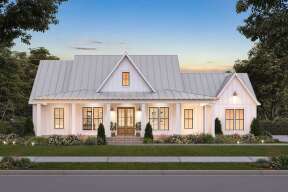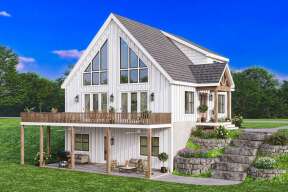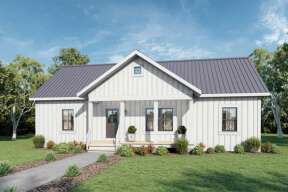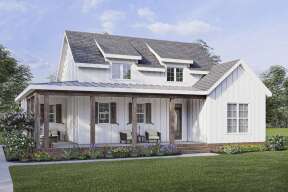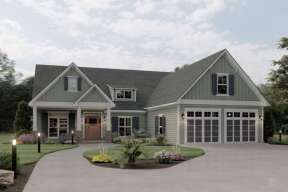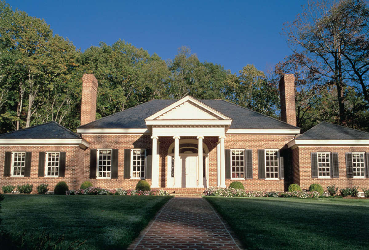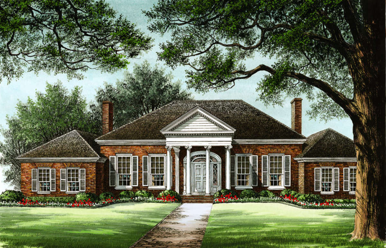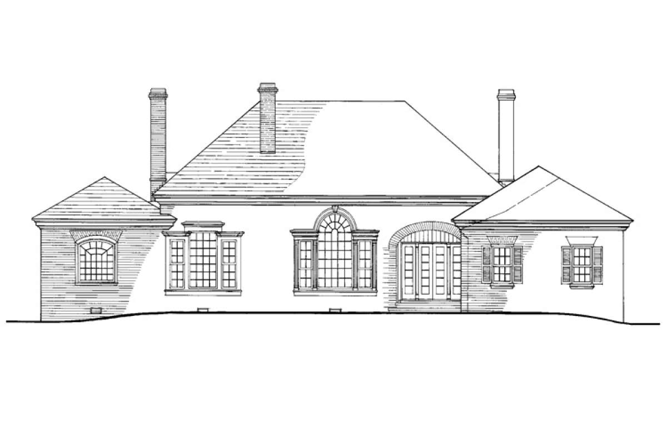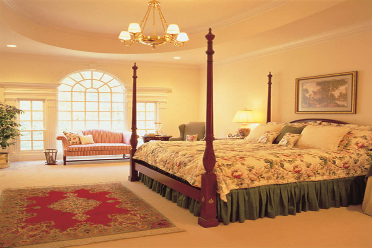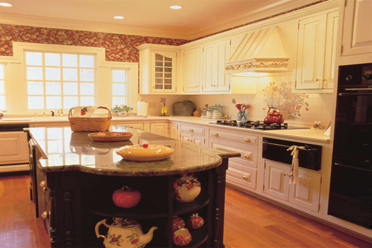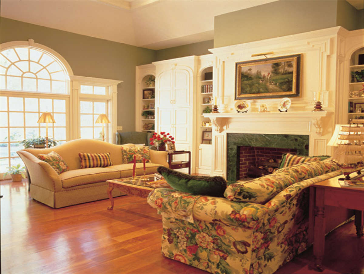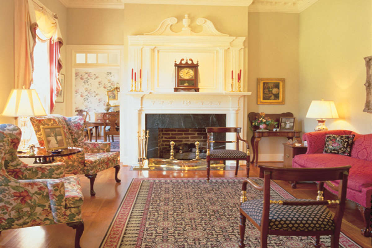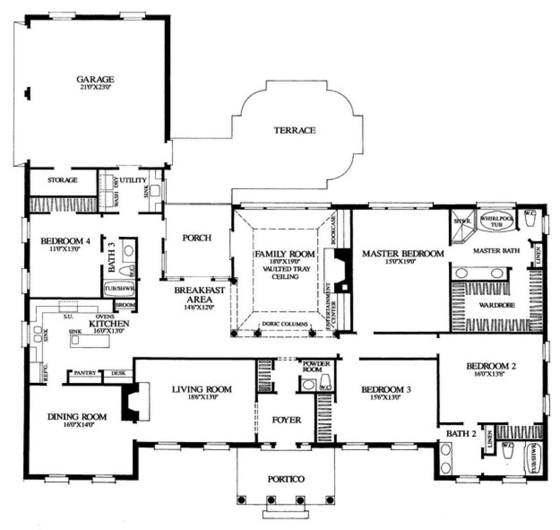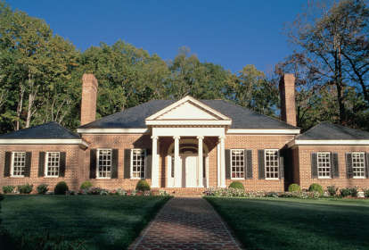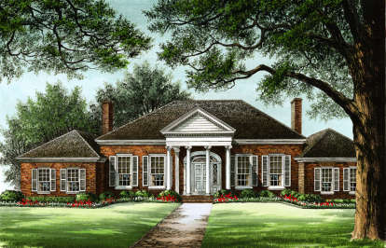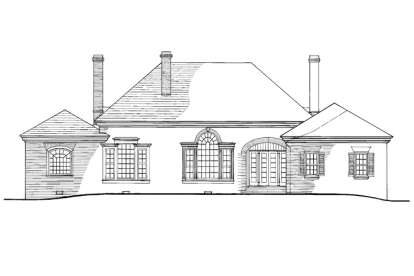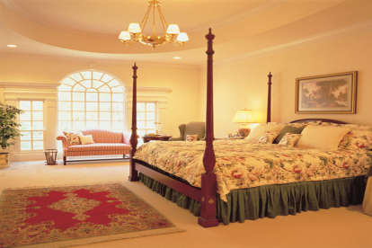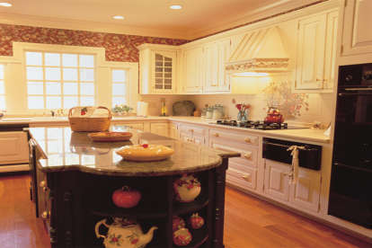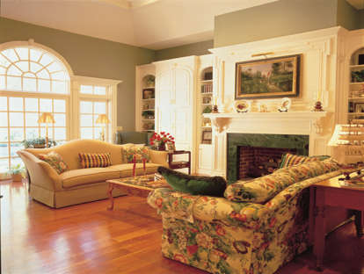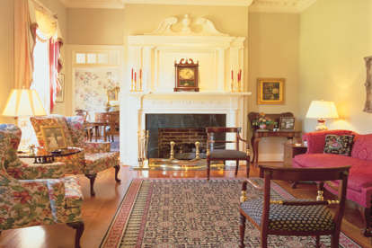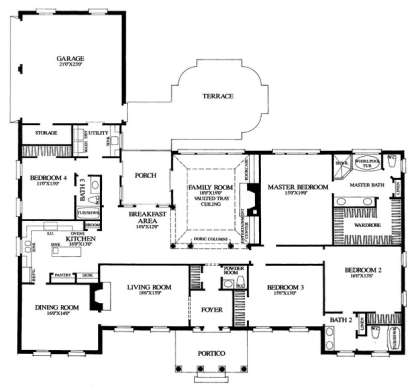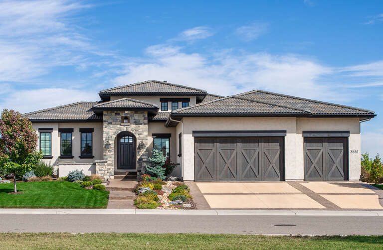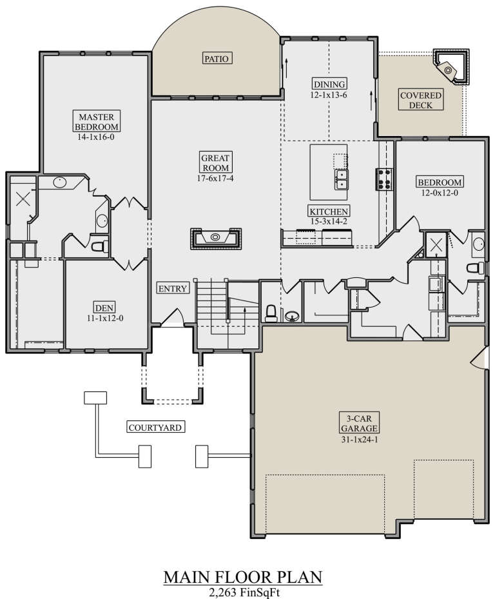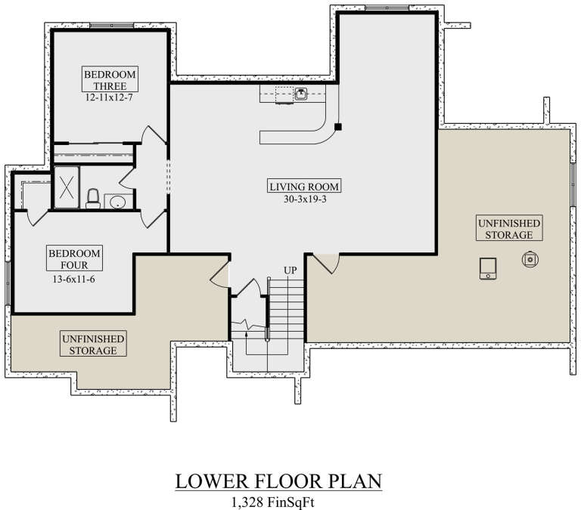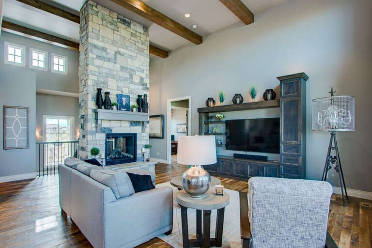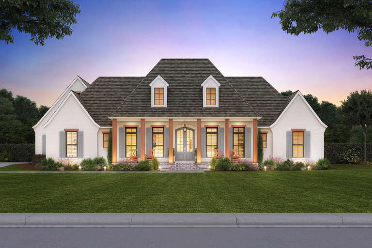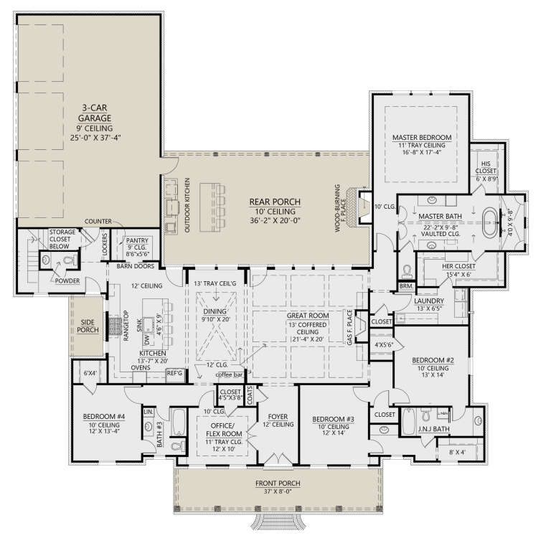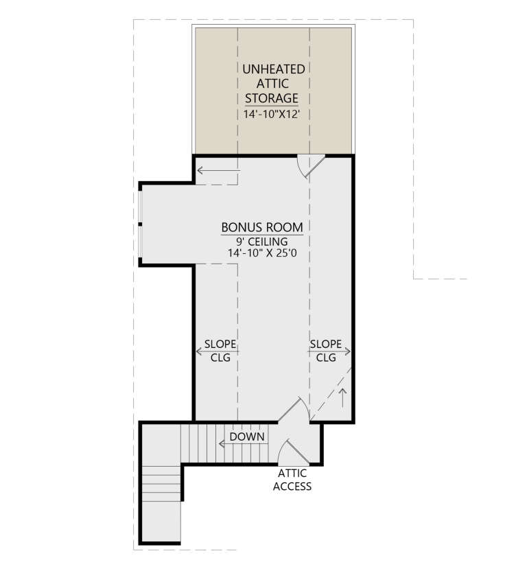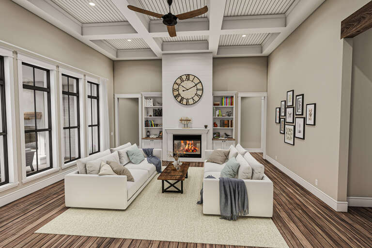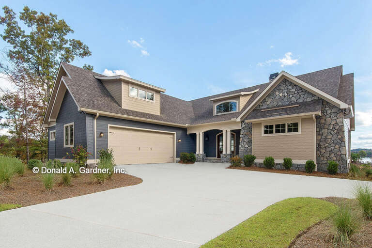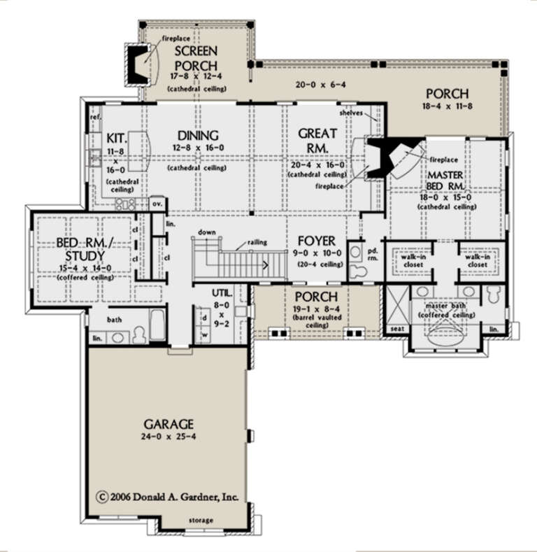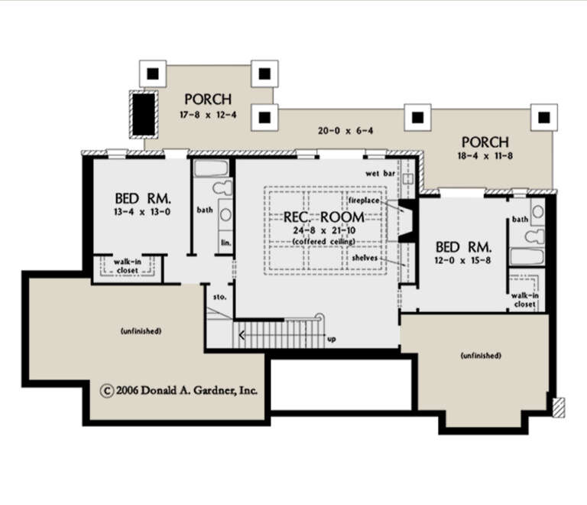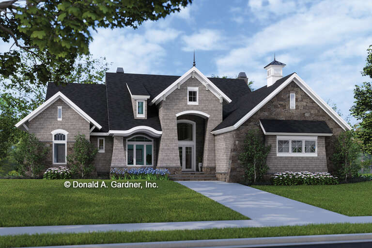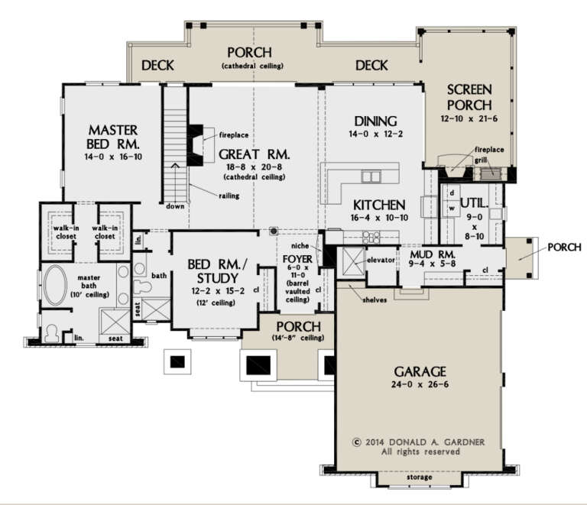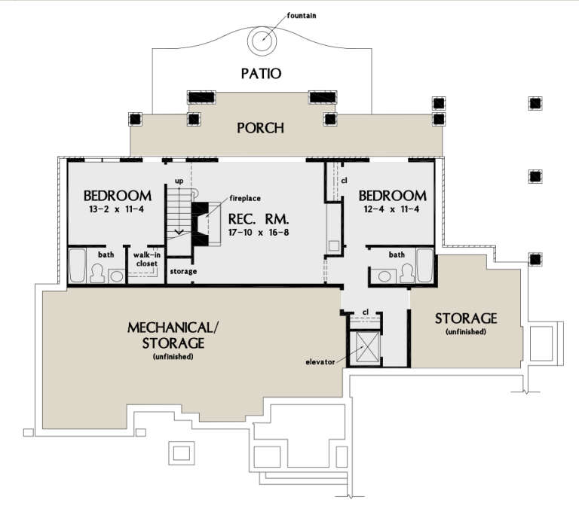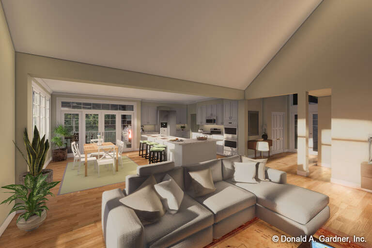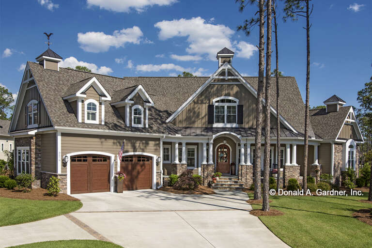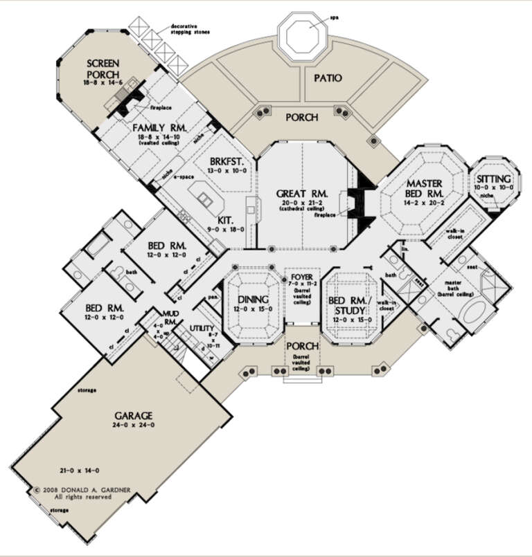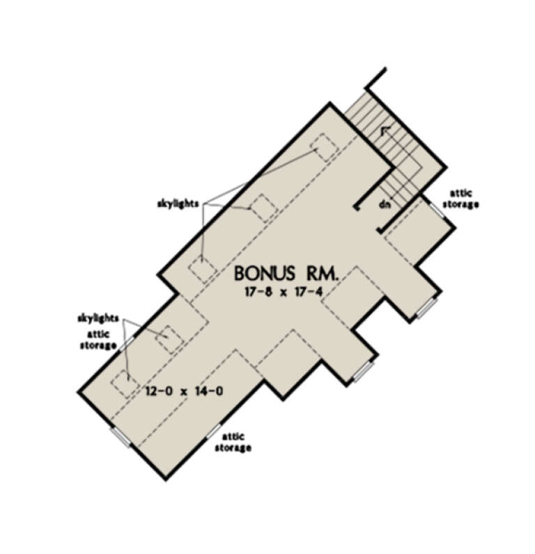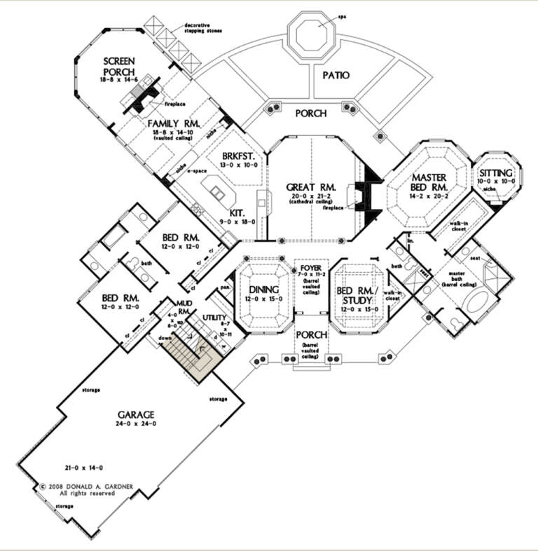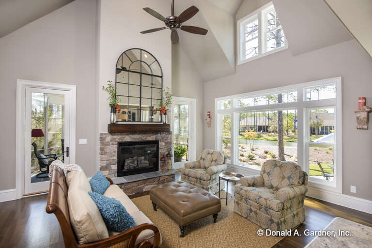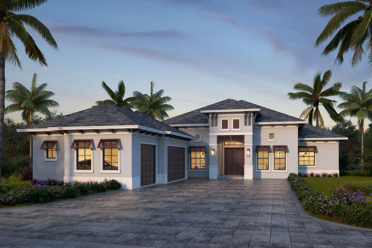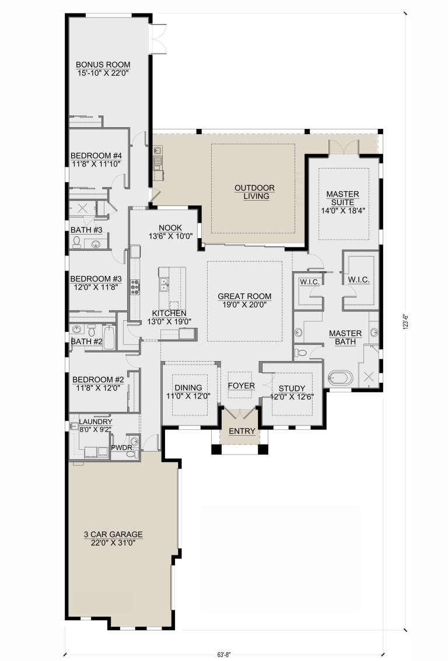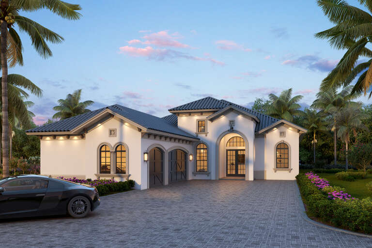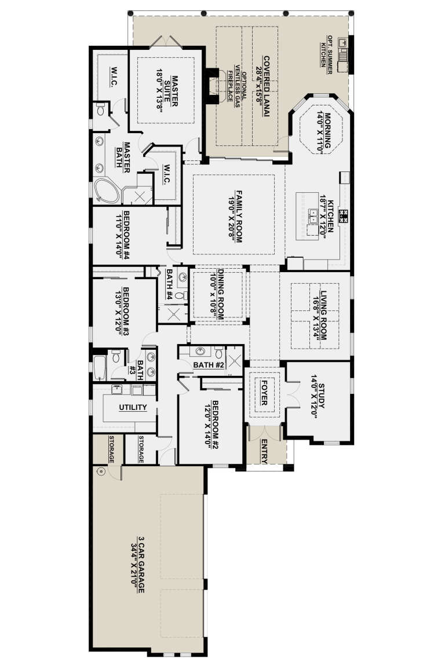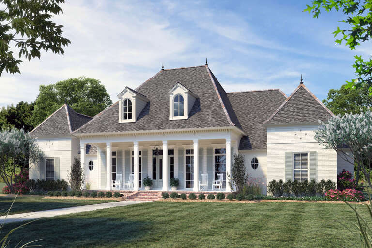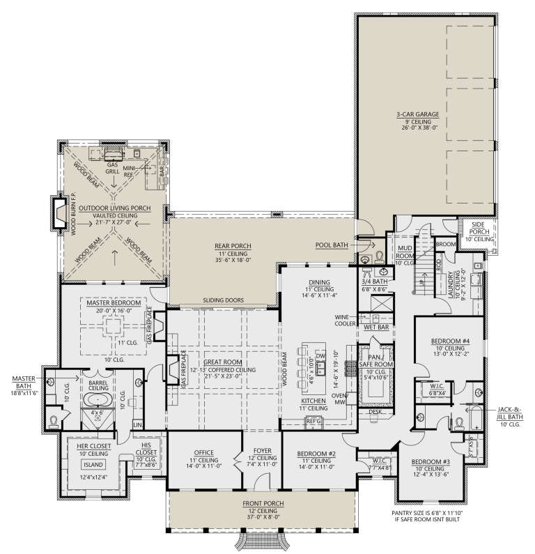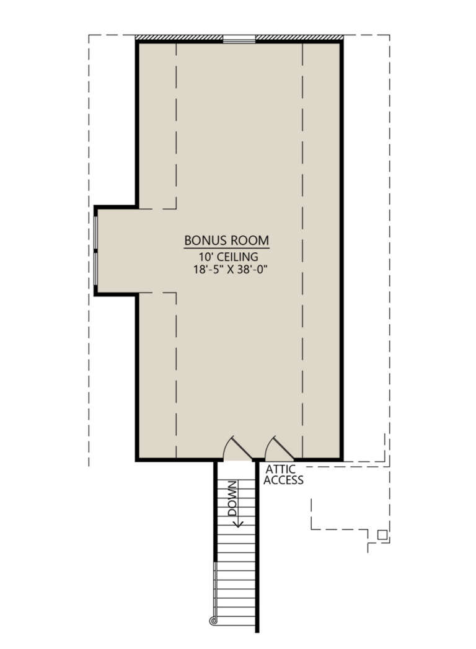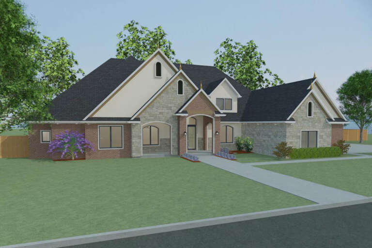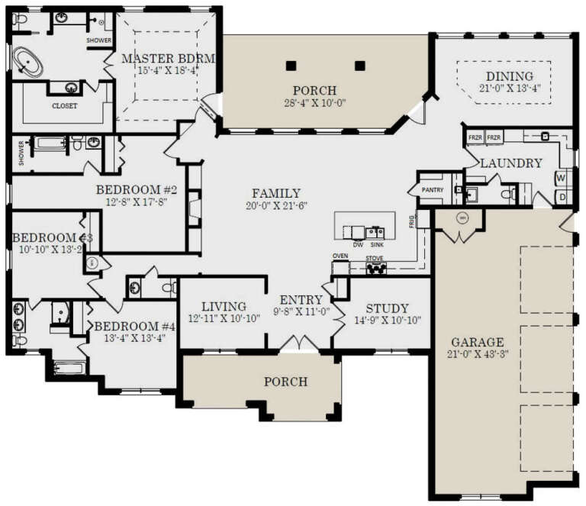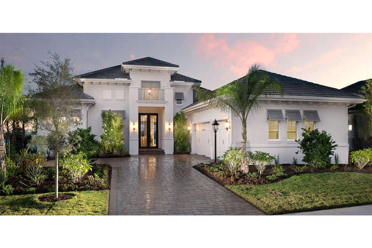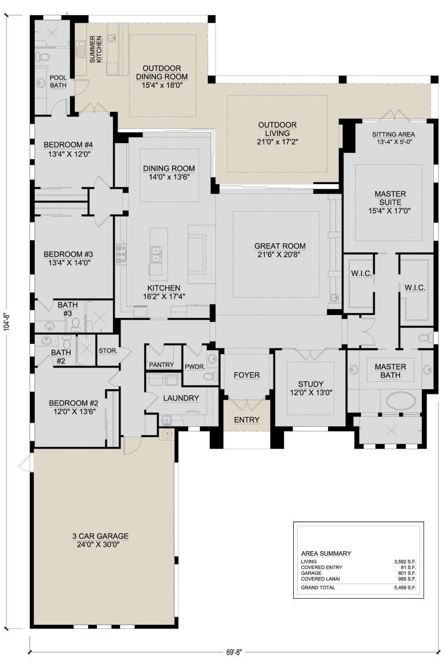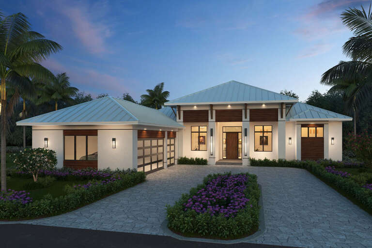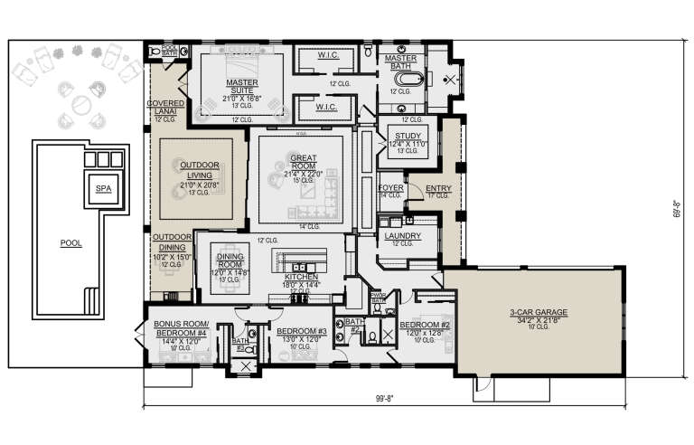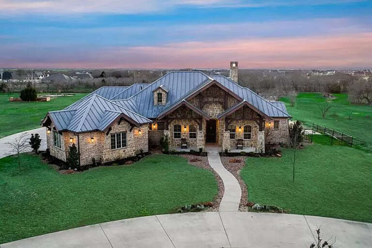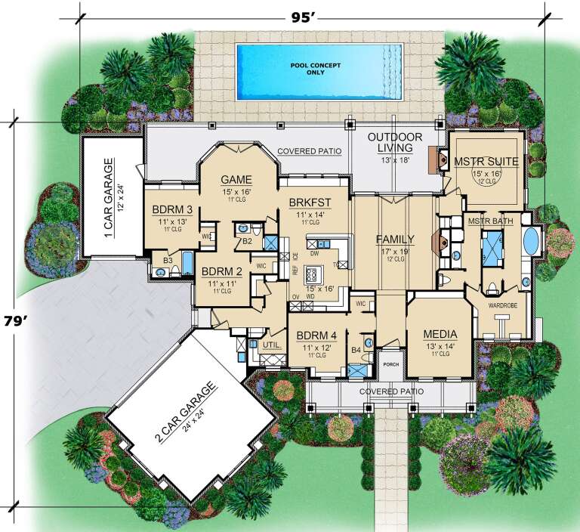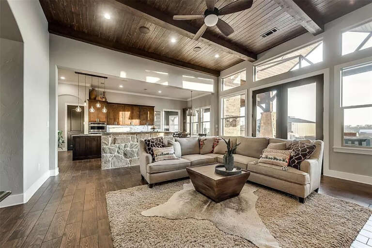- Shop
- Styles
- Collections
- Garage Plans
- Services
-
Services
- Cost To Build
- Modifications
- PRO Services
- Contact Us
- Learn
-
Collections
- New Plans
- Open Floor Plans
- Best Selling
- Exclusive Designs
- Basement
- In-Law Suites
- Accessory Dwelling Units
- Plans With Videos
- Plans With Photos
- Plans With 360 Virtual Tours
- Plans With Interior Images
- One Story House Plans
- Two Story House Plans
- See More Collections
-
Plans By Square Foot
- 1000 Sq. Ft. and under
- 1001-1500 Sq. Ft.
- 1501-2000 Sq. Ft.
- 2001-2500 Sq. Ft.
- 2501-3000 Sq. Ft.
- 3001-3500 Sq. Ft.
- 3501-4000 Sq. Ft.
- 4001-5000 Sq. Ft.
- 5001 Sq. Ft. and up
-
Recreation Plans
- Pool Houses
- Sheds
- Gazebos
- Workshops
-
Services
- Cost To Build
- Modifications
- PRO Services
- Contact Us
 Sq Ft
3,136
Sq Ft
3,136
 Width
80' 6"
Width
80' 6"
 Depth
72' 4"
Depth
72' 4"

How much will it
cost to build?
Our Cost To Build Report provides peace of mind with detailed cost calculations for your specific plan, location and building materials.
$29.95 BUY THE REPORTFloorplan Drawings

Customize this plan
Our designers can customize this plan to your exact specifications.
Requesting a quote is easy and fast!
MODIFY THIS PLAN
Features
 Jack and Jill Bathroom
Jack and Jill BathroomMaster On Main Floor
 Side Entry Garage
Side Entry Garage Laundry On Main Floor
Laundry On Main Floor Front Porch
Front PorchRear Porch
Details
What's Included in these plans?
- Rendering of the Front Elevation
- Foundation and dimensioned floor plans
- Electrical Plans
- Section through house
- All Exterior Elevations
- Selected Interior Elevations
- Door and Window Sizes
- Fireplace Details, Stair Details, Molding Details, Cabinet Details and Exterior Details
- Roof Plan
About This Plan
Beautifully designed, this traditional Luxury house plan features a low maintenance brick exterior with substantial columned beams, double exterior chimneys and a symmetrical façade. The overhead gable and columns form a covered porch; an ideal space for greeting family and friends into the home’s interior. Wonderful window views and mirror image endcaps secure and ground the home’s balanced exterior. The interior floor space offers approximately 3,136 square feet of living space with four bedrooms and three plus baths. The single story home features 9’ ceiling heights and large well laid-out interior rooms for a comfortable lifestyle. The front portico offers access into the home’s spacious foyer and accompanying coat closet and guest powder room. There is an elongated hallway that stretches from one end of the home to the other tying the front and rear interior rooms together. The living room is situated off the foyer and offers an enormous amount of space to entertain and a warming fireplace. Double front window views are featured on both the living and dining rooms and easy access into the dining room is allowed from both the living room and kitchen. The gourmet kitchen is highlighted with a large center island, a separate pantry and plenty of counter and cabinet space. The casual breakfast room offers rear porch access where dining al fresco or relaxing can be easily and effortlessly enjoyed. There is an adjacent family room highlighted with Doric columns, a beautiful trey ceiling accent feature, built-in cabinetry, a handsome fireplace and a rear window wall overlooking the outdoor terrace which offers excellent entertaining space. The two car side loading garage is situated at the rear of the home for unobstructed front façade views; it features window views, a side exit onto the terrace, a separate storage area and entrance into the home’s laundry room.
The fourth bedroom is located on one side of the home while the remaining bedrooms are on the opposite side of the home. Bedroom four is a great guest suite or private suite for an older child; there is generous floor space, wall-to-wall closet space and a private entrance into the hall bathroom. The second and third bedrooms feature front window views, plentiful closet space and large bedroom dimensions. There is a jack and jill bath with double sinks, an enclosed linen closet, a toilet area and a tub/shower combination. The master suite is situated at the rear of the floor for privacy and features excellent floor space and a rear triple window wall. The en suite bath is a modern compilation of elegant features that include dual vanities, a whirlpool tub, separate shower and a private water closet. The enormous master walk-in wardrobe is perfect for clothing and assorted other accessory items for both the gentleman and lady of the house. This Executive style home features a luxurious exterior, a functional and versatile one story layout and large well-appointed rooms.
Browse Similar PlansVIEW MORE PLANS


HOUSE PLANS
SERVICES
Enter your email to receive exclusive content straight to your inbox



