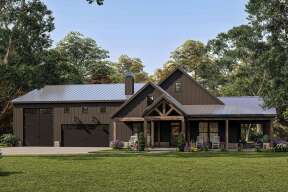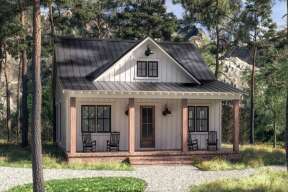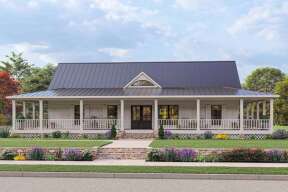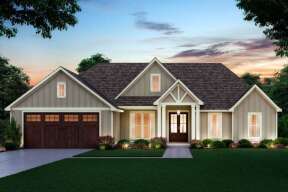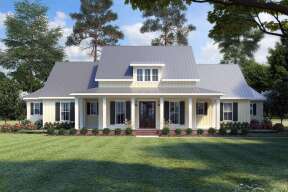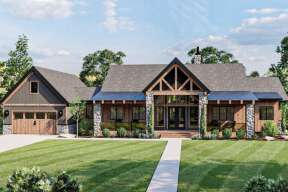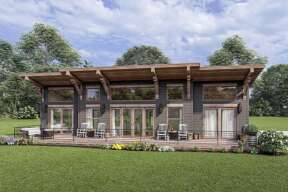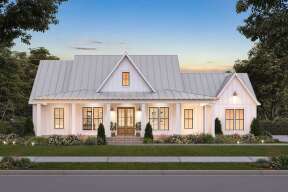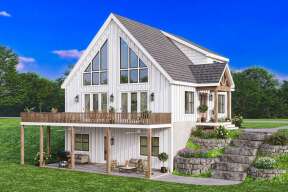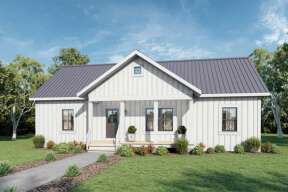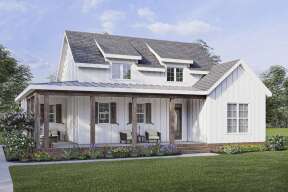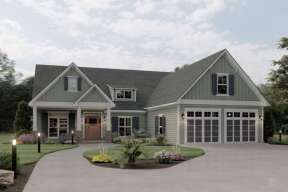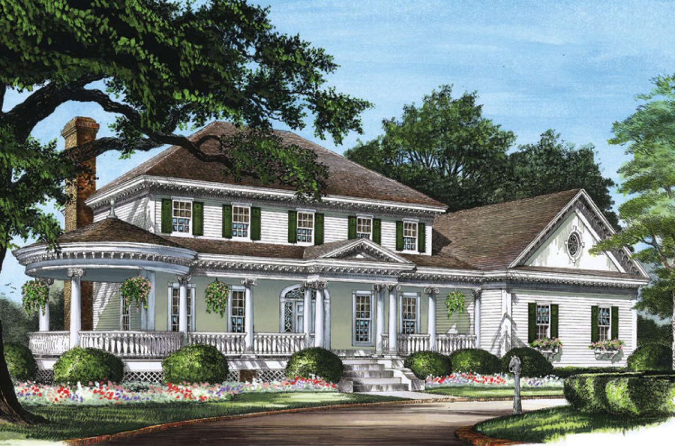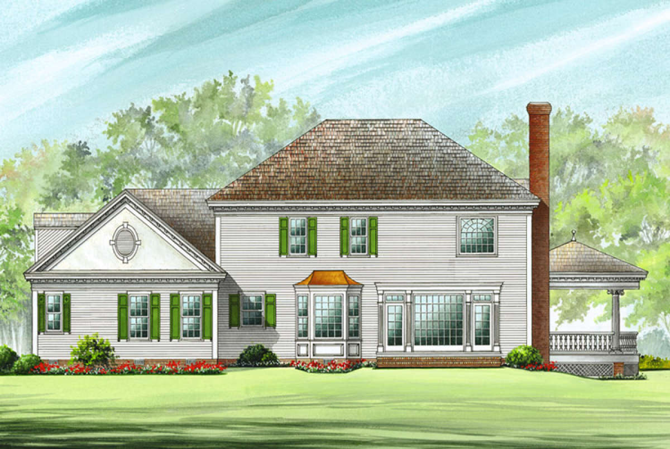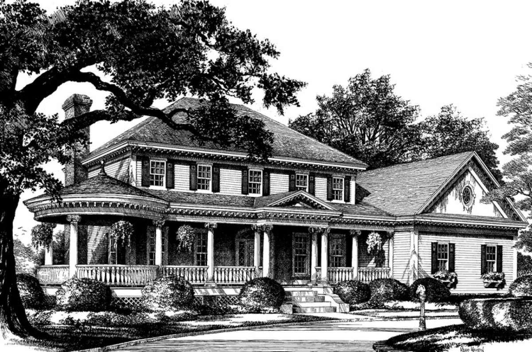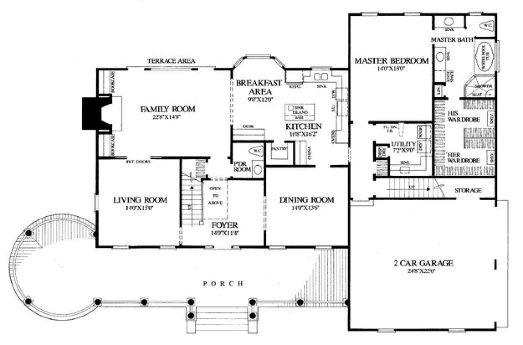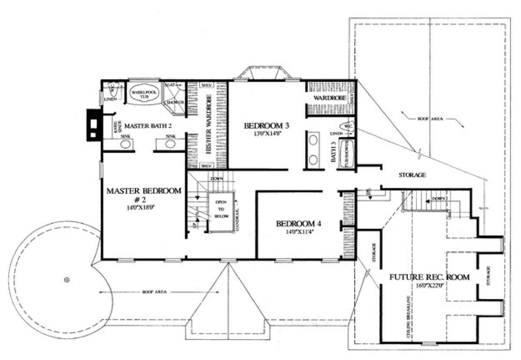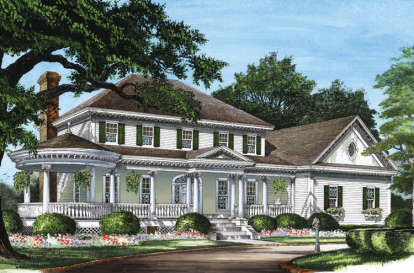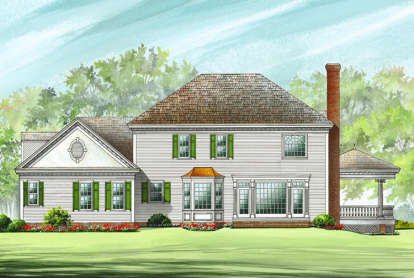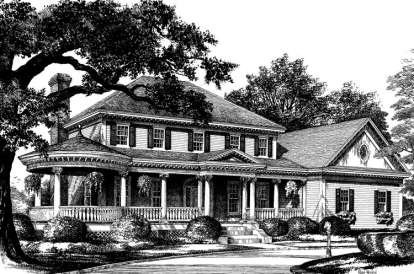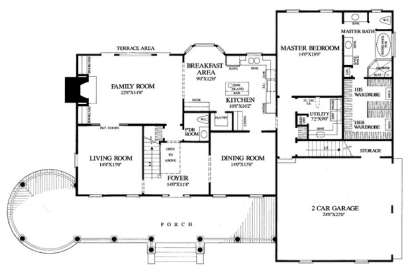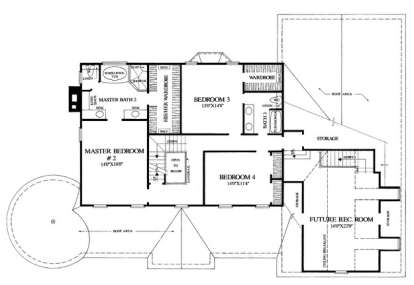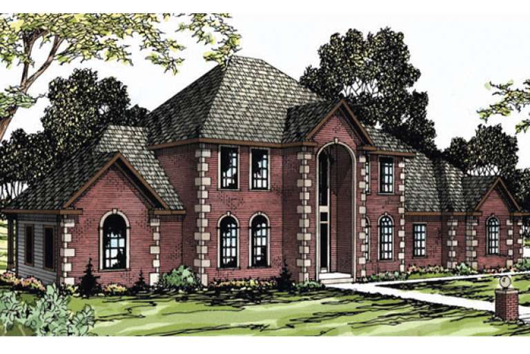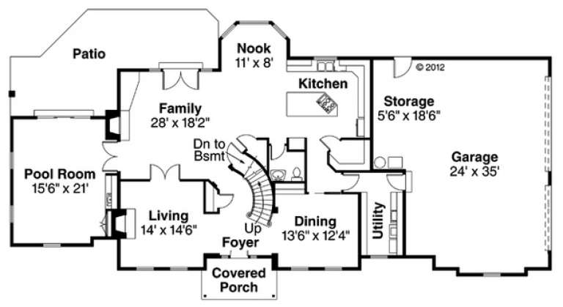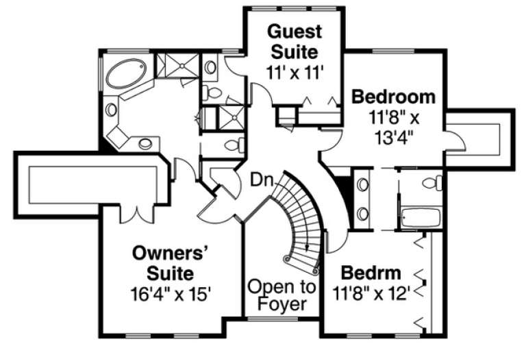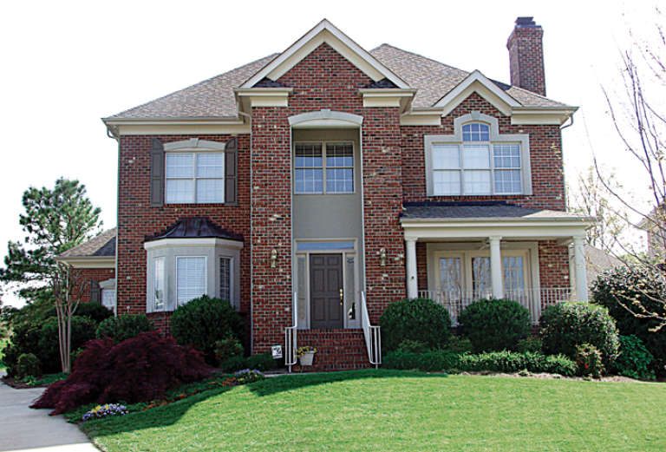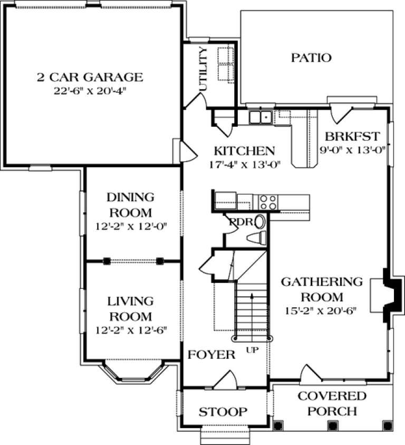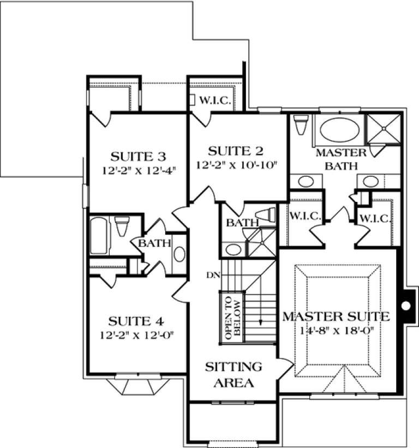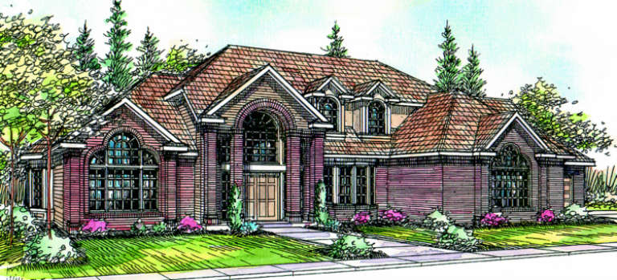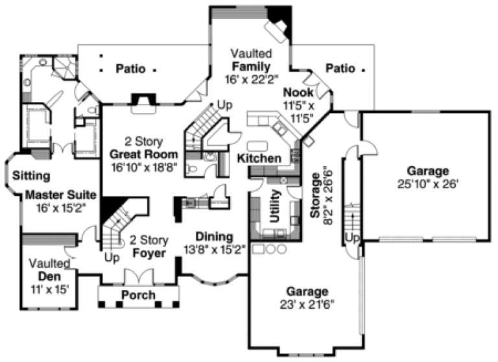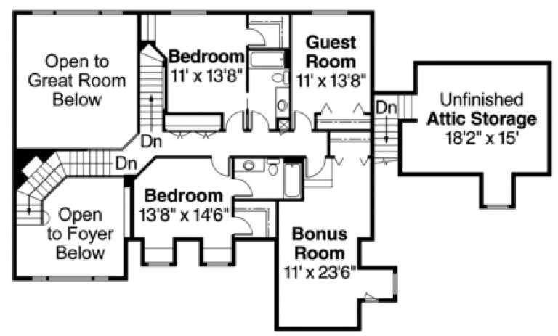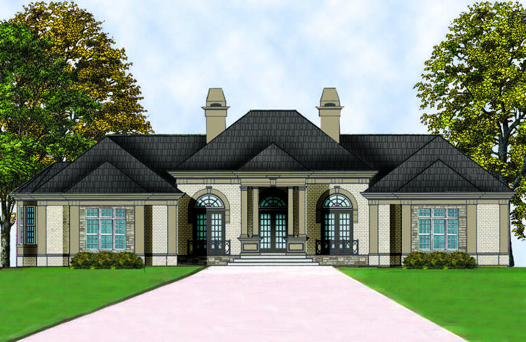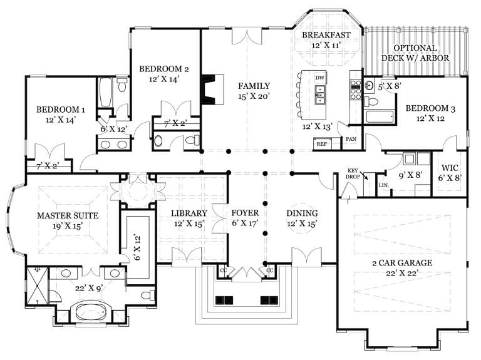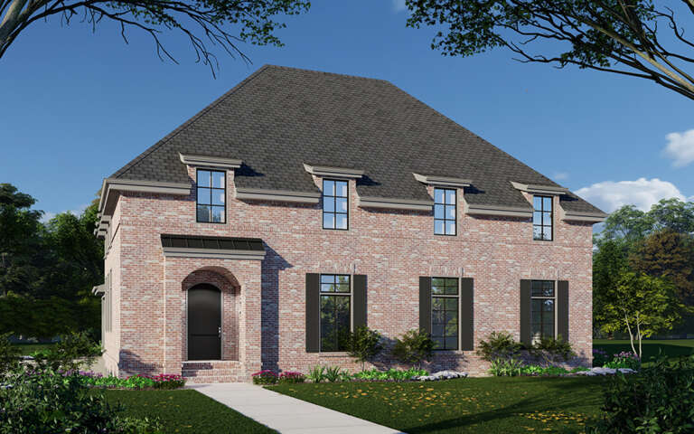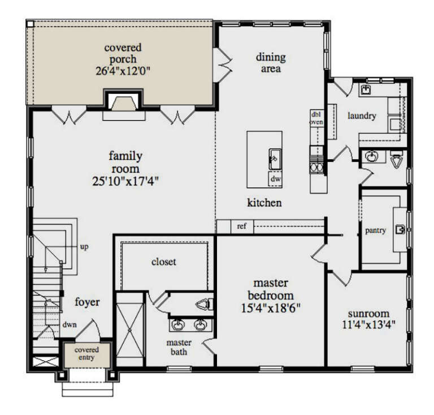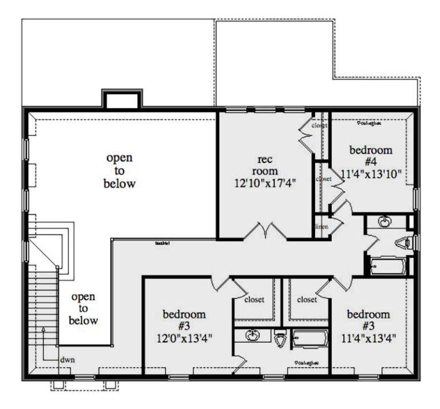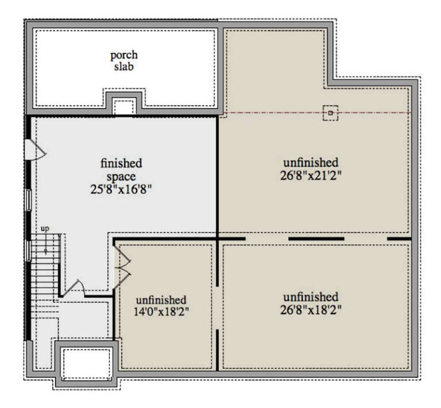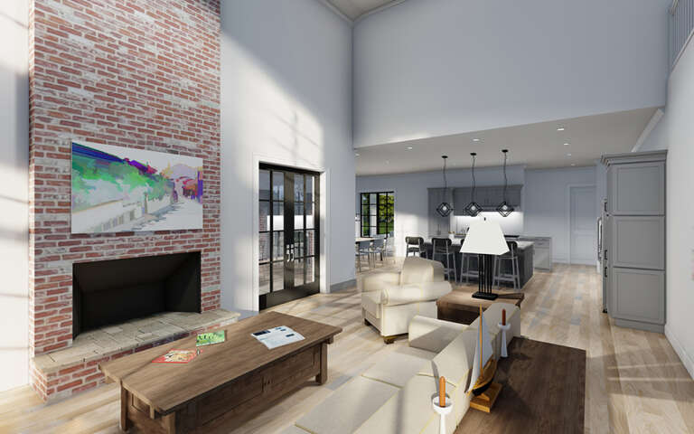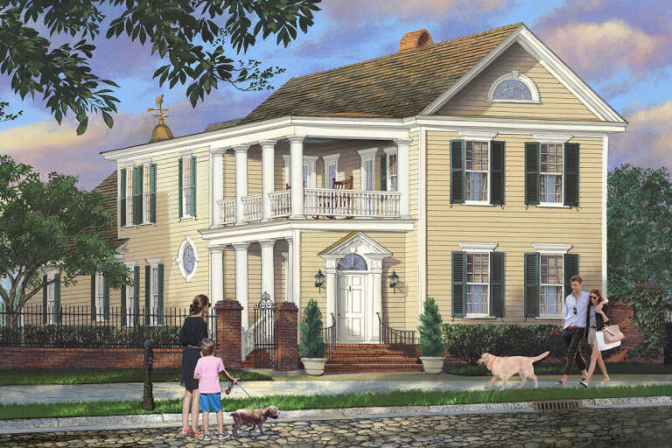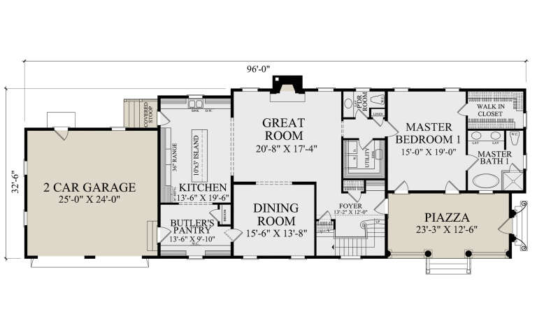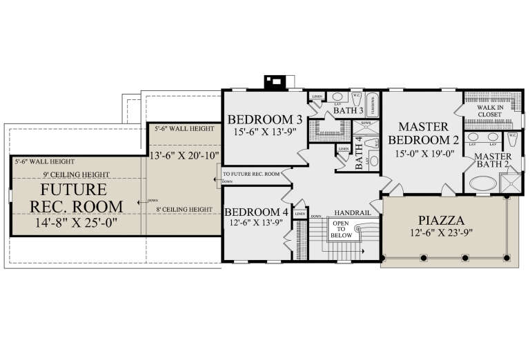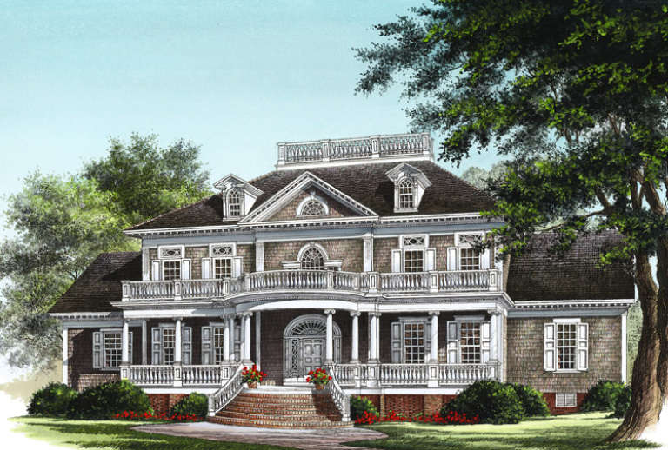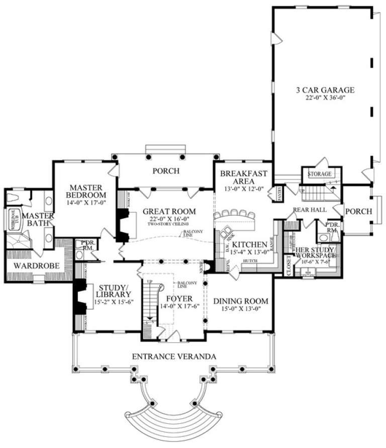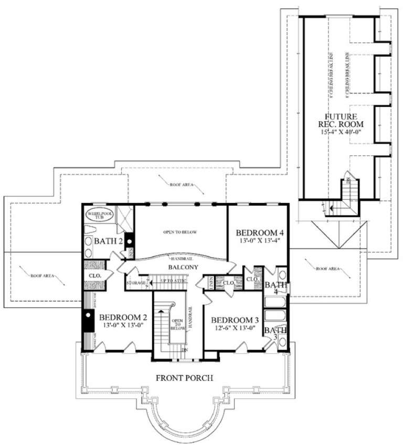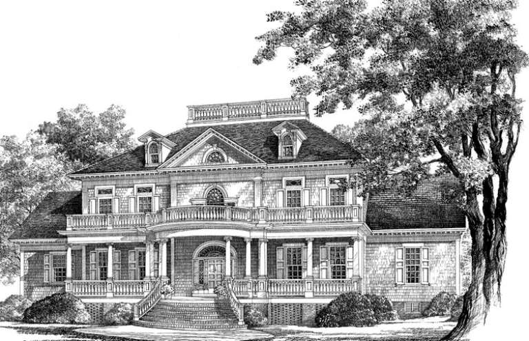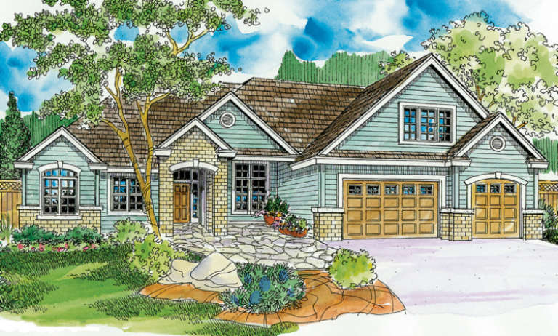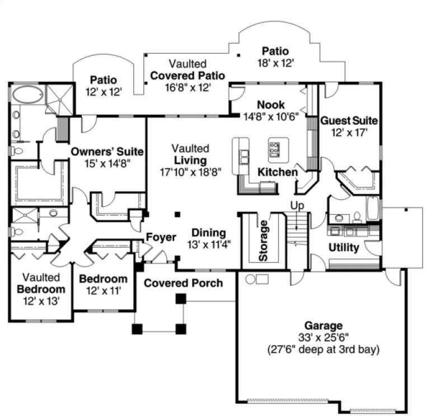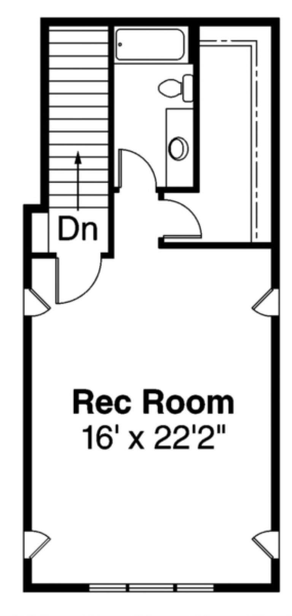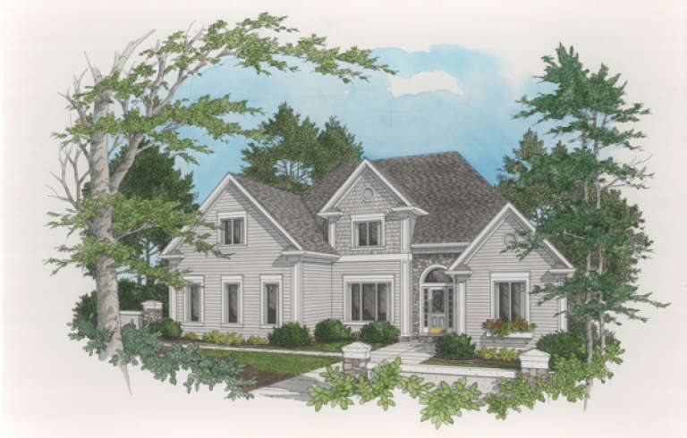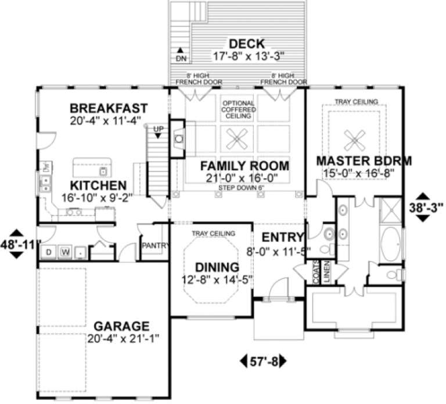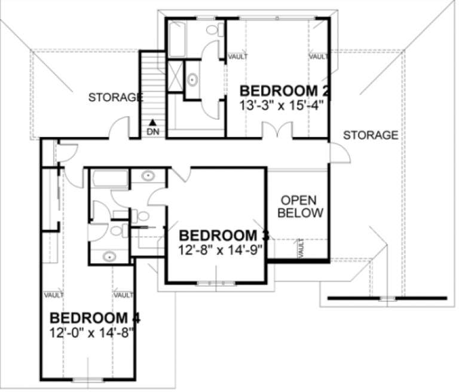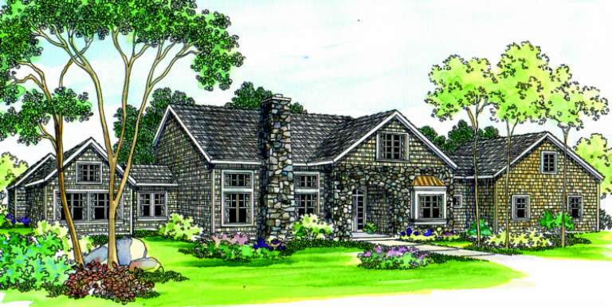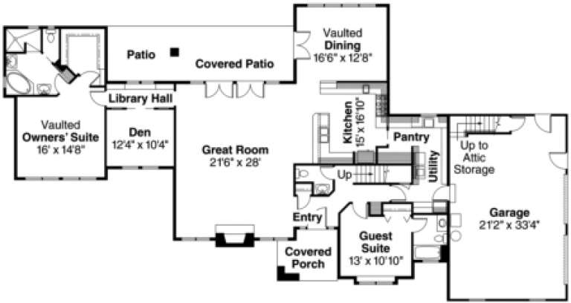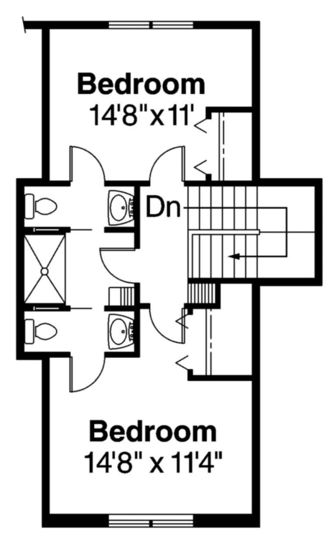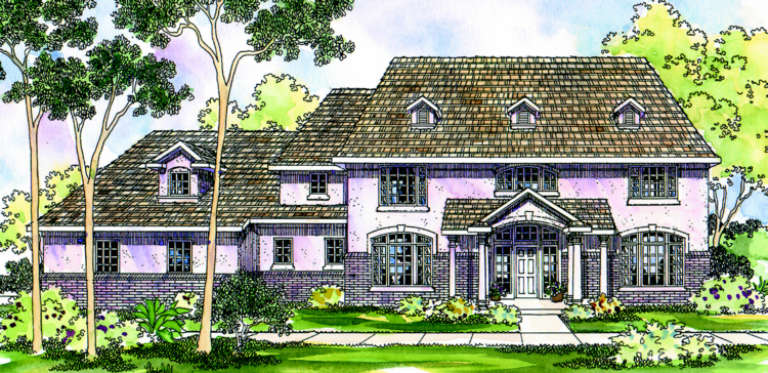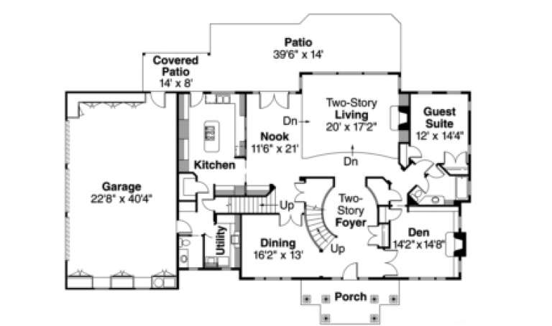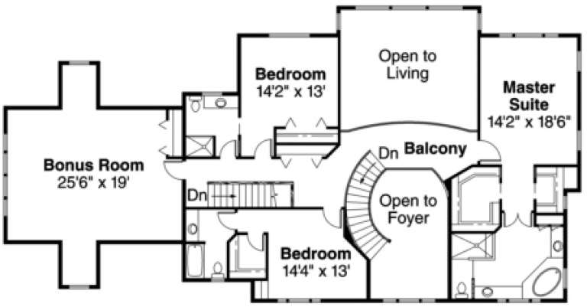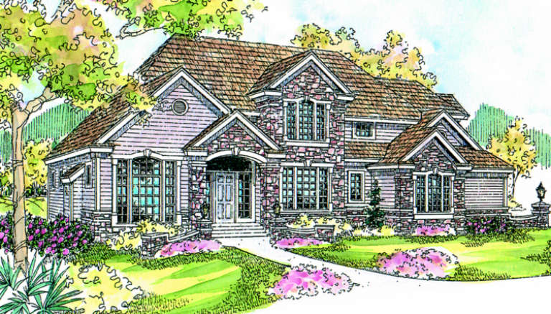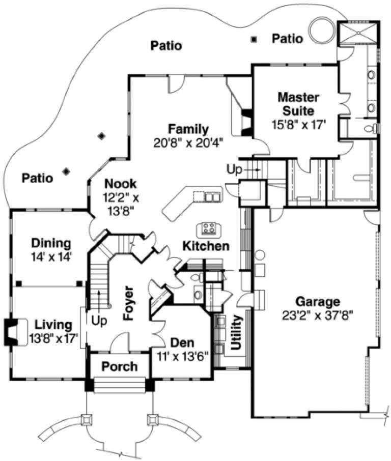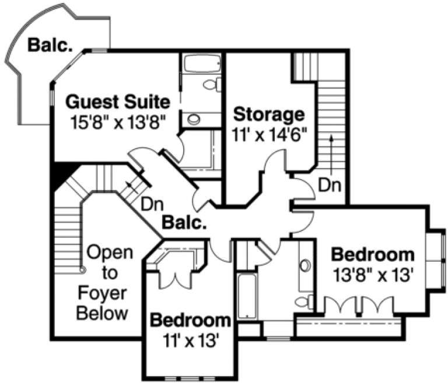- Shop
- Styles
- Collections
- Garage Plans
- Services
-
Services
- Cost To Build
- Modifications
- PRO Services
- Contact Us
- Learn
-
Collections
- New Plans
- Open Floor Plans
- Best Selling
- Exclusive Designs
- Basement
- In-Law Suites
- Accessory Dwelling Units
- Plans With Videos
- Plans With Photos
- Plans With 360 Virtual Tours
- Plans With Interior Images
- One Story House Plans
- Two Story House Plans
- See More Collections
-
Plans By Square Foot
- 1000 Sq. Ft. and under
- 1001-1500 Sq. Ft.
- 1501-2000 Sq. Ft.
- 2001-2500 Sq. Ft.
- 2501-3000 Sq. Ft.
- 3001-3500 Sq. Ft.
- 3501-4000 Sq. Ft.
- 4001-5000 Sq. Ft.
- 5001 Sq. Ft. and up
-
Recreation Plans
- Pool Houses
- Sheds
- Gazebos
- Workshops
-
Services
- Cost To Build
- Modifications
- PRO Services
- Contact Us
 Sq Ft
3,359
Sq Ft
3,359
 Width
68' 4"
Width
68' 4"
 Depth
54'
Depth
54'

How much will it
cost to build?
Our Cost To Build Report provides peace of mind with detailed cost calculations for your specific plan, location and building materials.
$29.95 BUY THE REPORTFloorplan Drawings

Customize this plan
Our designers can customize this plan to your exact specifications.
Requesting a quote is easy and fast!
MODIFY THIS PLAN
Features
 Master On Main Floor
Master On Main FloorMaster Up
Two Masters
 Side Entry Garage
Side Entry Garage Breakfast Nook
Breakfast NookOpen Floor Plan
 Laundry On Main Floor
Laundry On Main Floor Front Porch
Front Porch Bonus Room
Bonus RoomFormal Living Room
Details
What's Included in these plans?
- Rendering of the Front Elevation
- Foundation and dimensioned floor plans
- Electrical Plans
- Section through house
- All Exterior Elevations
- Selected Interior Elevations
- Door and Window Sizes
- Fireplace Details, Stair Details, Molding Details, Cabinet Details and Exterior Details
- Roof Plan
About This Plan
Reminiscent of days gone by, this classic house design features an elegant exterior and gracious interior floor plan. Beautifully paired with the façade of the home is the offset gazebo where relaxing the day away will be effortlessly enjoyed. The charming detail featured above and alongside the front covered porch presents a picturesque view into Americana and the movement of iconic house styles. The interior floor plan is highlighted with approximately 3,359 square feet of living space and includes four bedrooms and three plus baths. The two storied home also offers a second level bonus room which contains approximately 500 additional square feet of expansion space making this house design a perfect choice for large families. The spacious foyer is flanked by the formal living and dining rooms; great space for entertaining family and friends. Both rooms are quite spacious and feature window views onto the front porch while the living room provides pocket doors into the family room which easily slide open allowing for extended entertaining purposes. The family room is large with built-in cabinetry, a handsome fireplace and feature sliders onto the outdoor space. There is a gourmet kitchen and casual breakfast nook open to the family room. The breakfast nook is ensconced in a sundrenched bay window and the kitchen features a center island with breakfast bar, a walk-in pantry and great cabinet and counter space. The master suite is located on the main floor for privacy and convenience and offers a large master bedroom layout with window views. The master bath features modern amenities today’s homeowners are seeking; there are dual vanities, a separate shower, whirlpool tub, a linen closet and private water closet. His and her walk-in closets feature tremendous clothing and other accessories storage space. The expanded laundry room houses a large amount of space and is located directly off the garage for ease of clean-up and a tidy home environment. The two car side entry garage features good vehicle storage space and there is an attached additional storage room for lawn and sporting equipment.
There is a second master suite located on the second floor of the home; perfect for older children, aging parents or luxurious accommodations for overnight guests. An oversized bedroom, his and her walk-in closets and an en suite bath which is highlighted with dual vanities, a separate shower and whirlpool tub are perfectly designed. Bedroom three enjoys generous floor space, a huge walk-in closet and private access to the shared hall bath which includes dual sinks, a tub/shower combination and toilet area. The fourth bedroom is located directly across the hall from the third bedroom giving nearby access to the bath. The bedroom, itself, is large with window views and wall-to-wall closet storage. The endcap of the hallway grants access to storage as well as the massive bonus space which could be utilized as a media/theatre space, an office/study or a multi-purpose family room. This classic house design features a beautifully crafted exterior and a versatile well laid-out interior with formal entertaining space and plenty of private family spaces.
Browse Similar PlansVIEW MORE PLANS


HOUSE PLANS
SERVICES
Enter your email to receive exclusive content straight to your inbox



