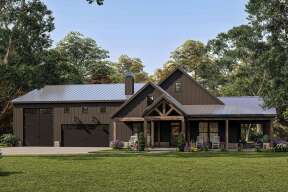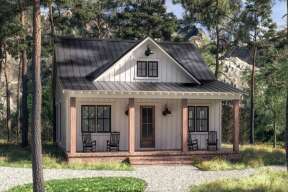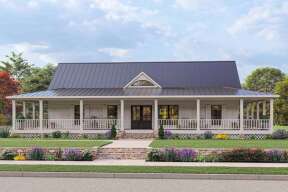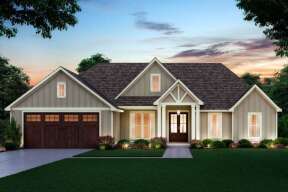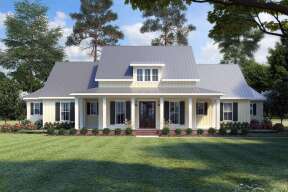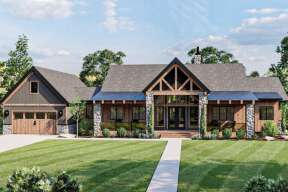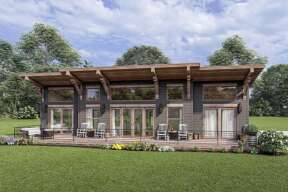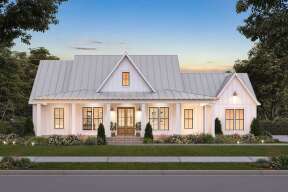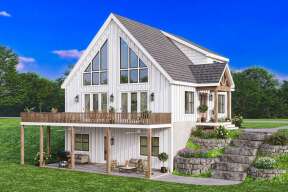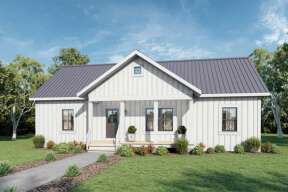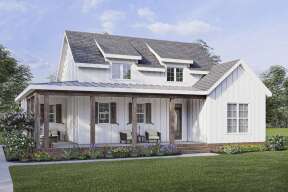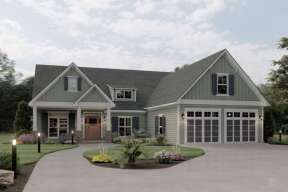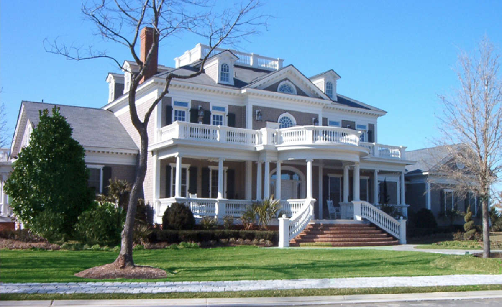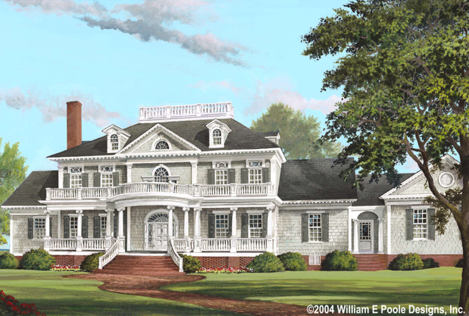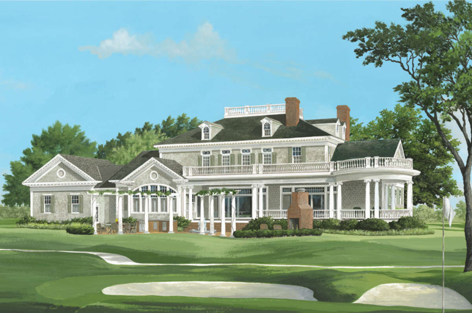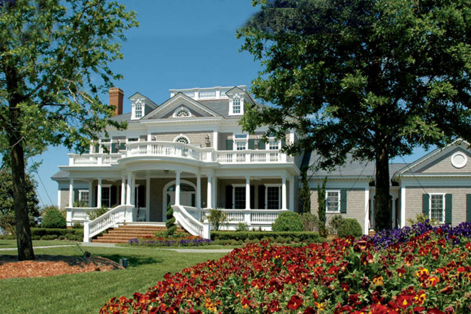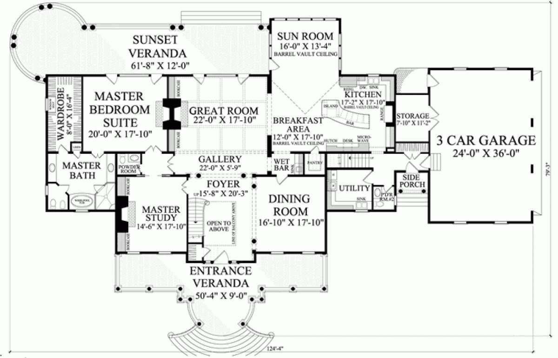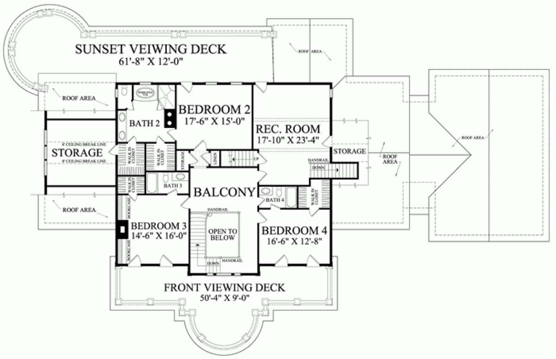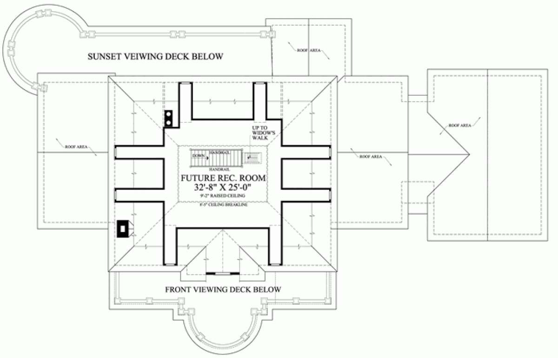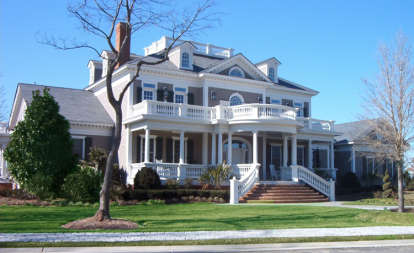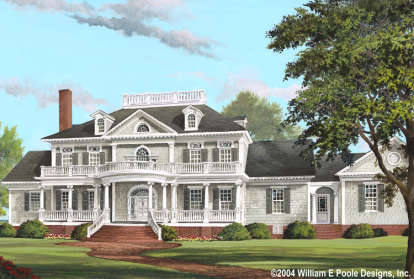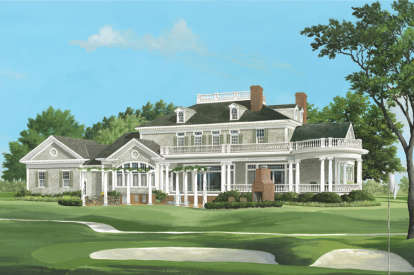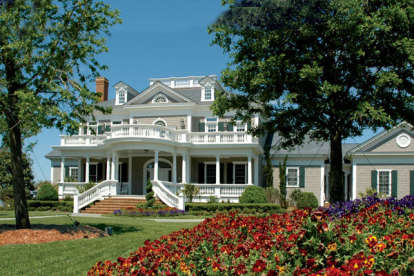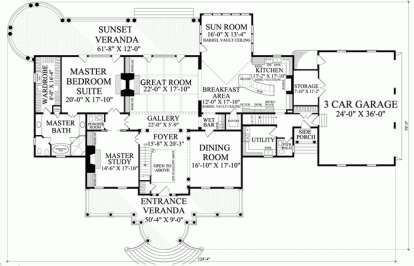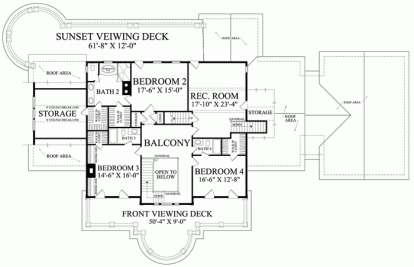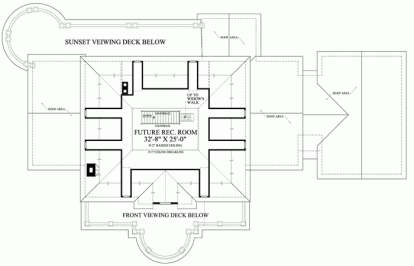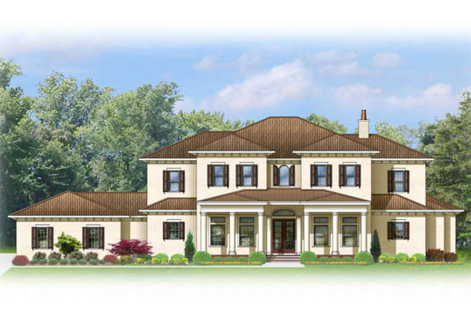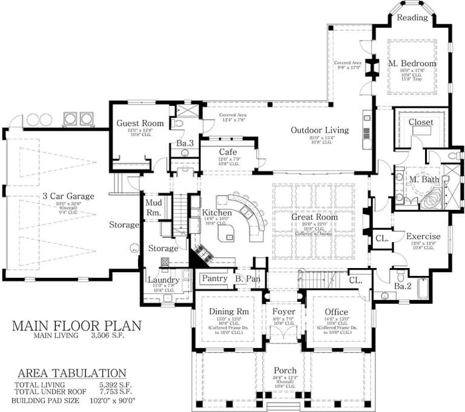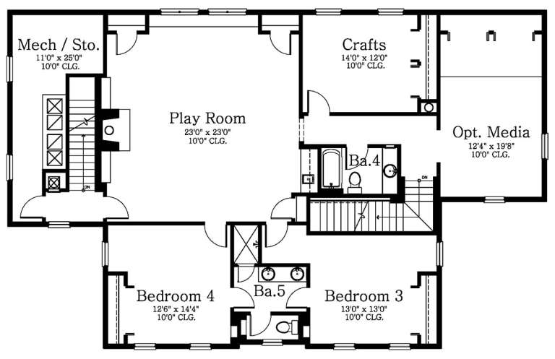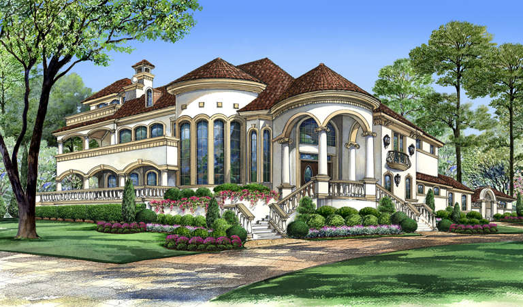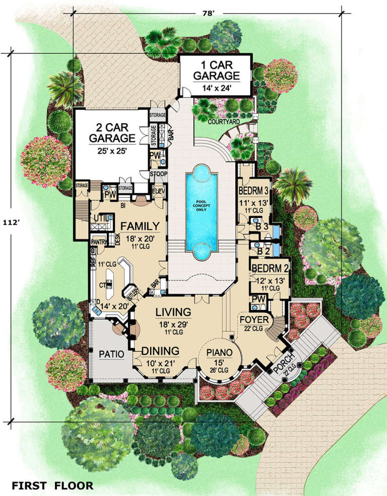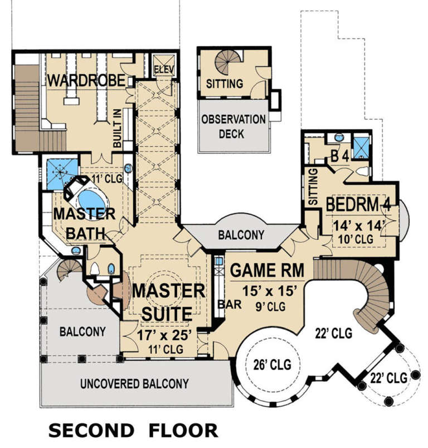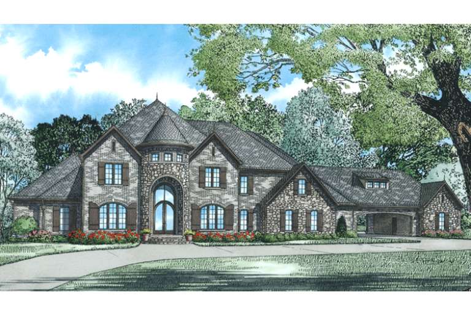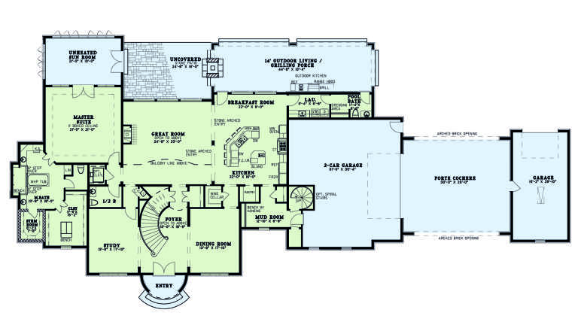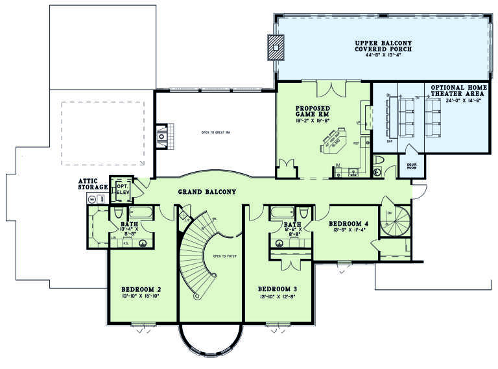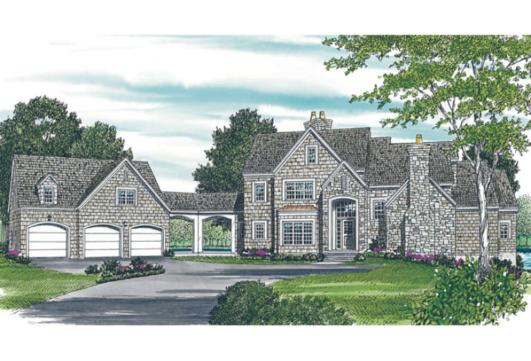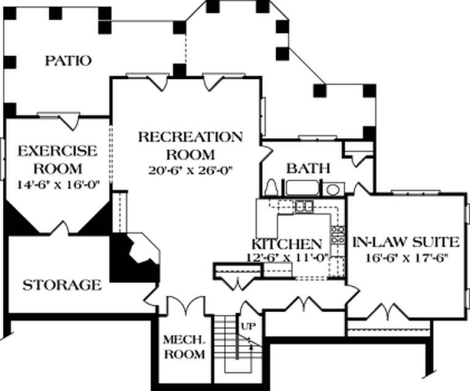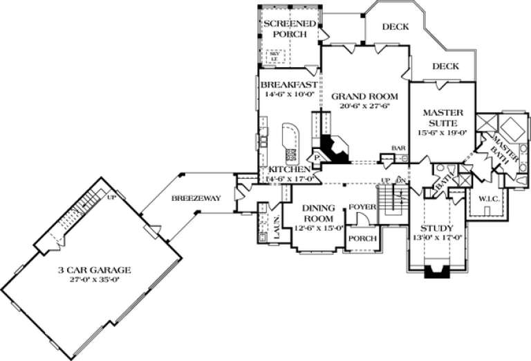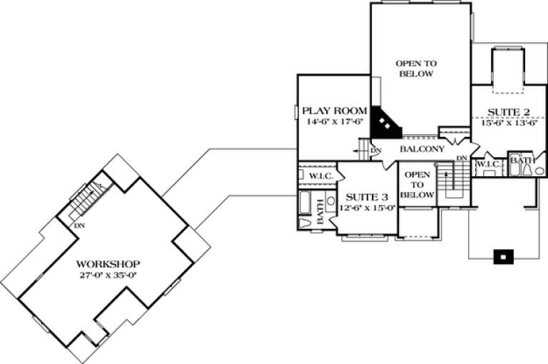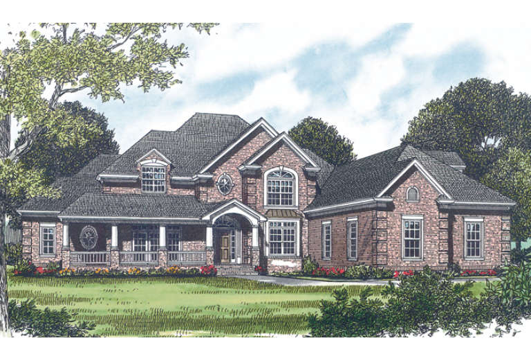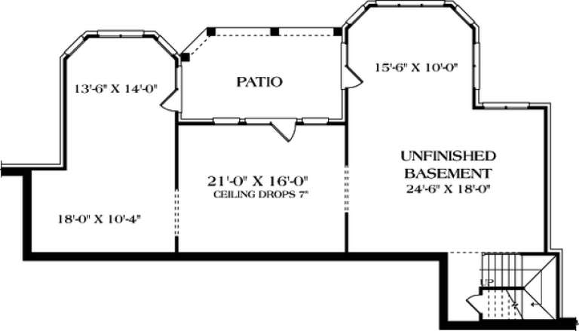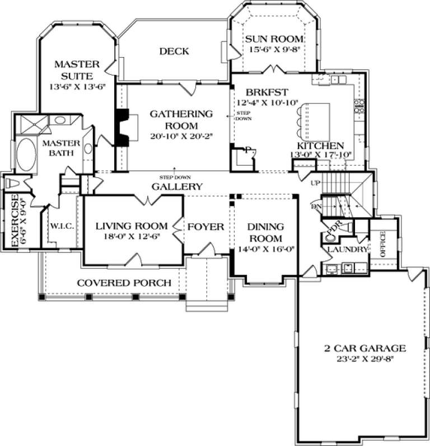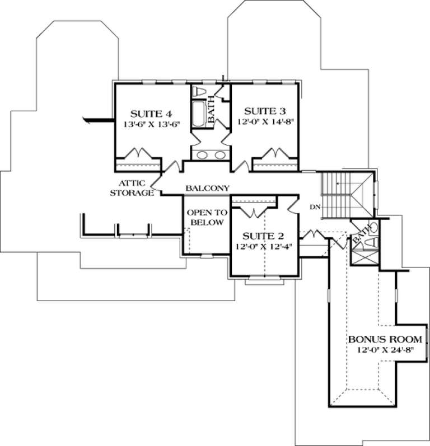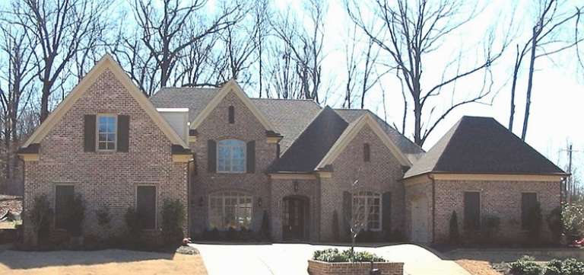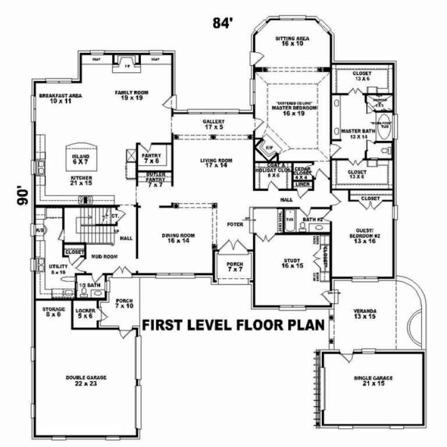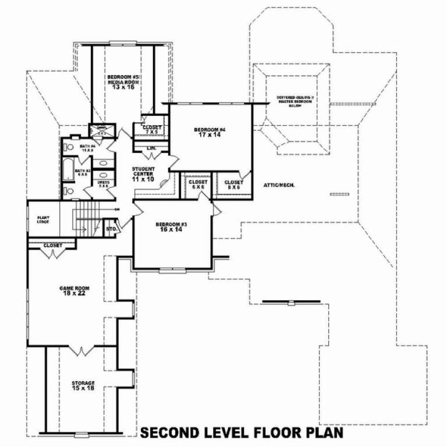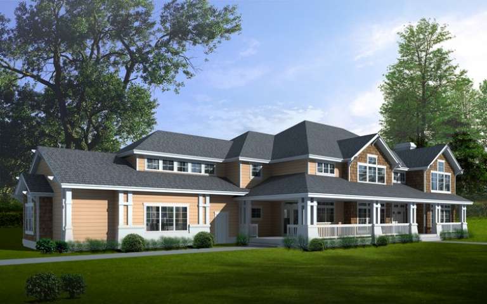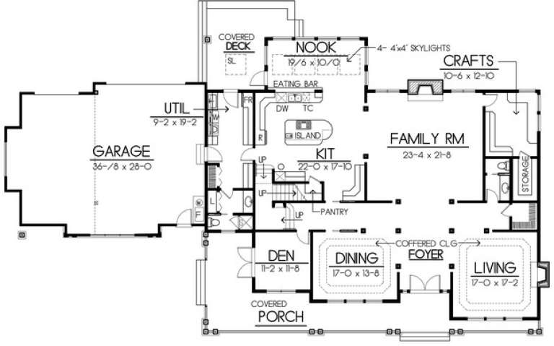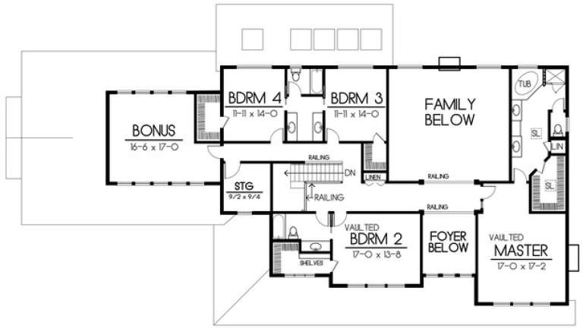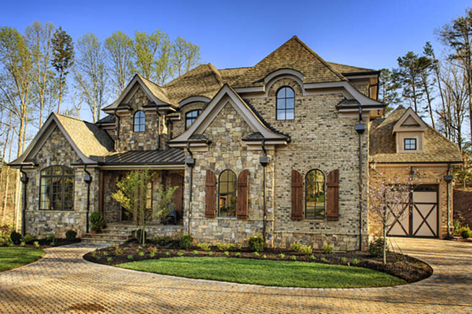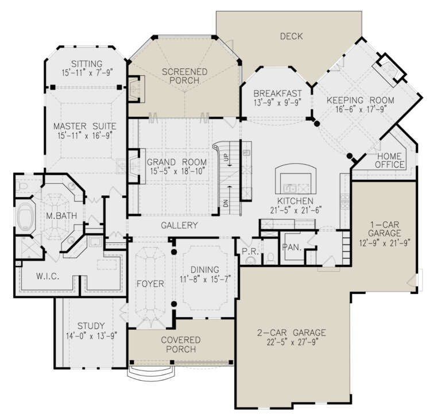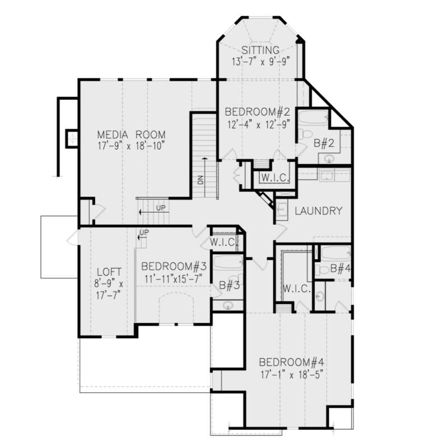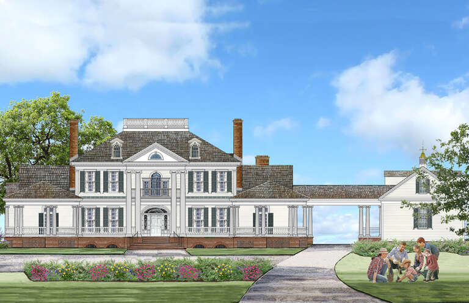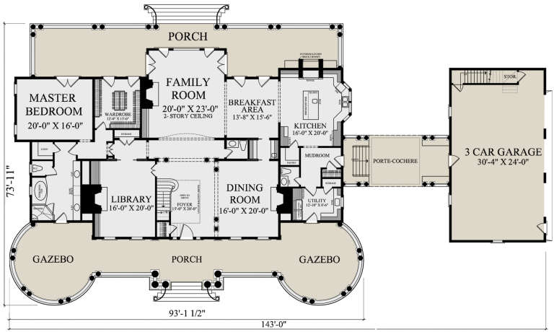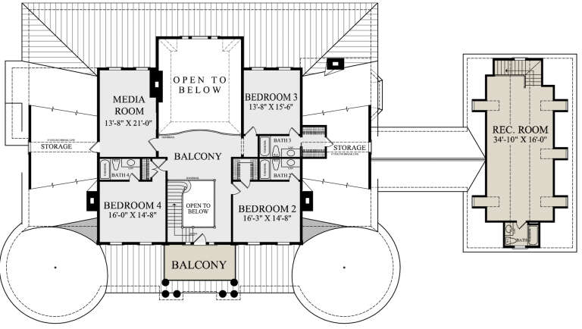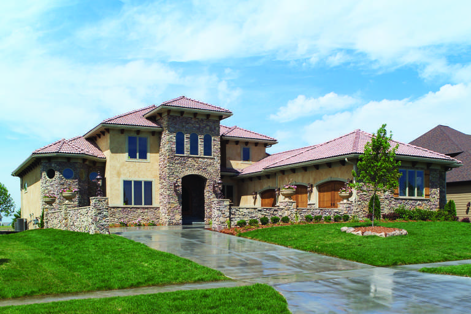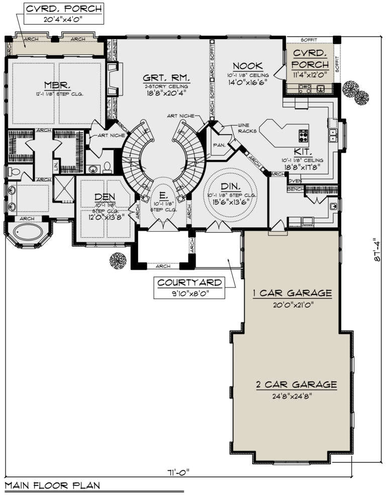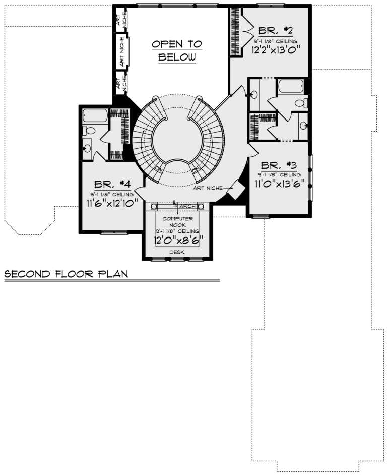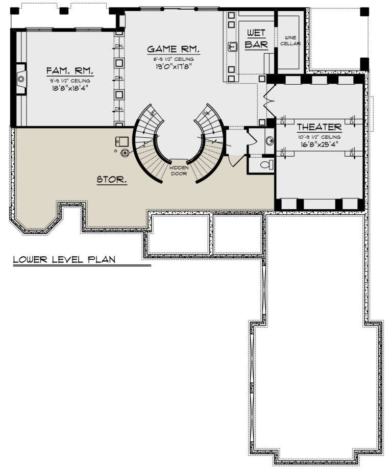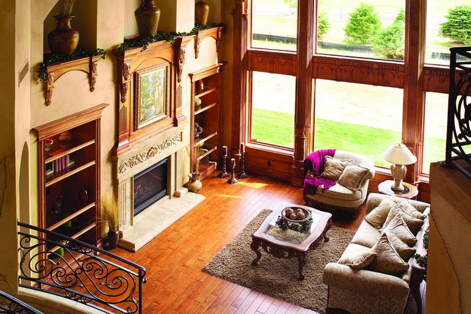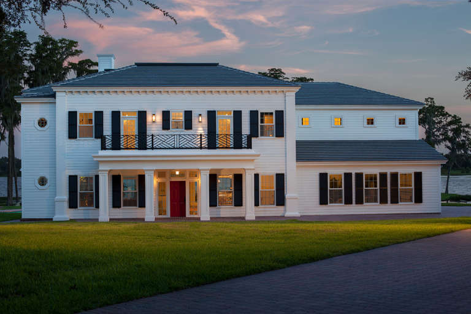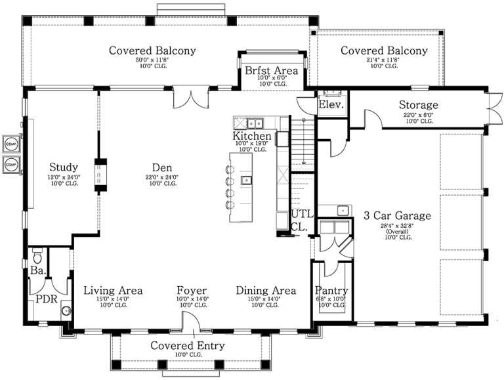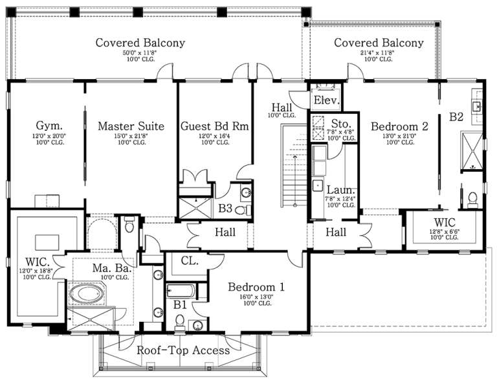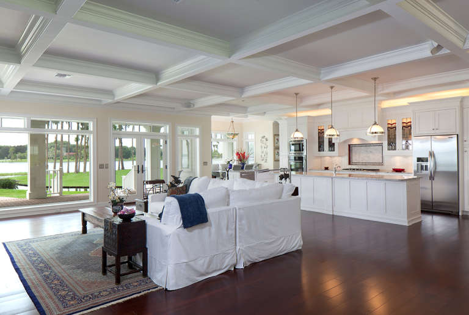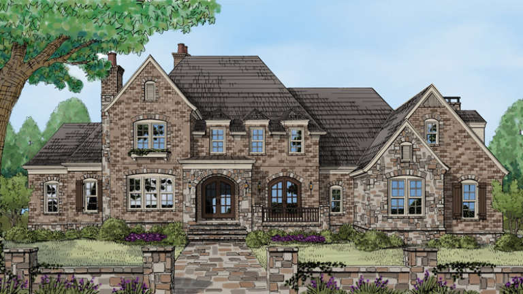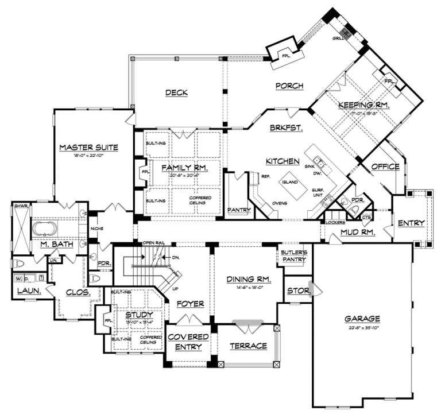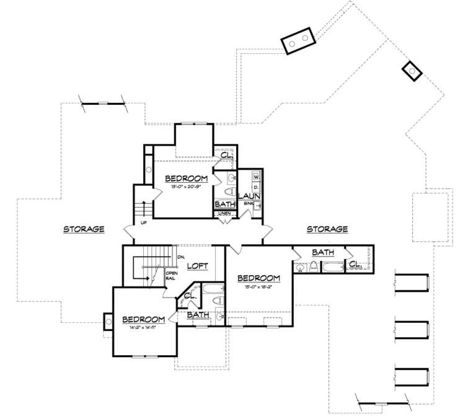- Shop
- Styles
- Collections
- Garage Plans
- Services
-
Services
- Cost To Build
- Modifications
- PRO Services
- Contact Us
- Learn
-
Collections
- New Plans
- Open Floor Plans
- Best Selling
- Exclusive Designs
- Basement
- In-Law Suites
- Accessory Dwelling Units
- Plans With Videos
- Plans With Photos
- Plans With 360 Virtual Tours
- Plans With Interior Images
- One Story House Plans
- Two Story House Plans
- See More Collections
-
Plans By Square Foot
- 1000 Sq. Ft. and under
- 1001-1500 Sq. Ft.
- 1501-2000 Sq. Ft.
- 2001-2500 Sq. Ft.
- 2501-3000 Sq. Ft.
- 3001-3500 Sq. Ft.
- 3501-4000 Sq. Ft.
- 4001-5000 Sq. Ft.
- 5001 Sq. Ft. and up
-
Recreation Plans
- Pool Houses
- Sheds
- Gazebos
- Workshops
-
Services
- Cost To Build
- Modifications
- PRO Services
- Contact Us
 Sq Ft
5,564
Sq Ft
5,564
 Width
124' 4"
Width
124' 4"
 Depth
79' 3"
Depth
79' 3"

How much will it
cost to build?
Our Cost To Build Report provides peace of mind with detailed cost calculations for your specific plan, location and building materials.
$29.95 BUY THE REPORTFloorplan Drawings

Customize this plan
Our designers can customize this plan to your exact specifications.
Requesting a quote is easy and fast!
MODIFY THIS PLAN
Features
 Master On Main Floor
Master On Main Floor Side Entry Garage
Side Entry Garage Open Floor Plan
Open Floor Plan Laundry On Main Floor
Laundry On Main Floor Front Porch
Front PorchRear Porch
Sunroom
 Bonus Room
Bonus RoomMedia Room
Study
Details
What's Included in these plans?
- Rendering of the Front Elevation
- Foundation and dimensioned floor plans
- Electrical Plans
- Section through house
- All Exterior Elevations
- Selected Interior Elevations
- Door and Window Sizes
- Fireplace Details, Stair Details, Molding Details, Cabinet Details and Exterior Details
- Roof Plan
About This Plan
This luxury Georgian house plan features classical architectural styling that is highlighted with symmetry, an ordered façade and strong curb appeal. This display of wealth and power is characterized with quality craftsmanship, excellent proportion measurements and an elegance of design. The interior boasts of soaring ceiling heights, an abundance of formal and casual entertaining space and a geometrical floor plan. Large sash windows, a walk-up voluminous staircase, a second story observation/viewing deck and a front covered porch highlighted with substantial beams are gorgeous exterior design elements assigned to the home’s façade. The interior floor plan is approximately 5,564 square feet and there is an additional 928 square foot bonus room. The entrance verandah opens onto the dramatic two story foyer and formal dining room with columned detailing. Beyond the foyer is a gallery hallway that opens onto the massive great room with a stately fireplace, built-in cabinetry and there is double door access onto the rear verandah with a gazebo feature. The verandah provides access onto the screened porch and subsequent interior access into the barrel vaulted breakfast room and gourmet kitchen where there is a center island and rounded breakfast bar. The three car side loading garage features additional storage space and is conveniently accessible to the family laundry room and guest powder room. The main level master suite is highlighted with a bevy of well-appointed and spacious rooms including a master bedroom with warming fireplace and double entry/exit points onto the rear verandah. There is a massive master wardrobe closet and en suite bath with modern and elegant amenities. Directly accessible off the gallery hall is a private master study with built-in cabinetry and a handsome fireplace.
The second story landing offers views below to the foyer and a balcony hallway where there are three lovely bedroom suites. Each suite is highlighted with excellent floor space, enormous closet space and a private bath. There is an upper level recreation/media room perfect for lounging, watching movies or private entertaining along with outstanding storage space. The third level of the home features the oversized bonus room with eight dormer window views. This magnificent home is graced with an elegant and grand exterior and an interior that is clearly spacious, functional and versatile.
Browse Similar PlansVIEW MORE PLANS


HOUSE PLANS
SERVICES
Enter your email to receive exclusive content straight to your inbox



