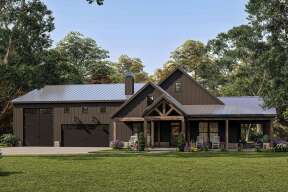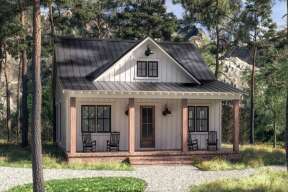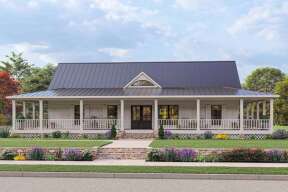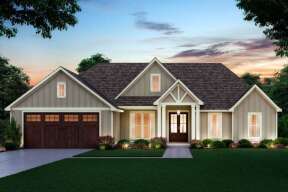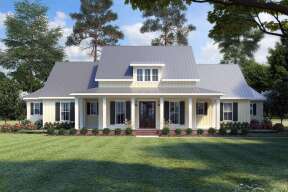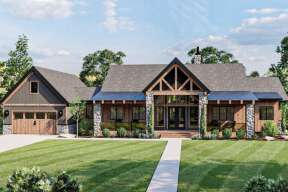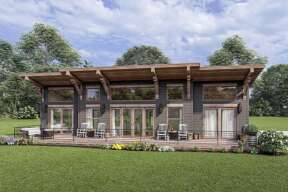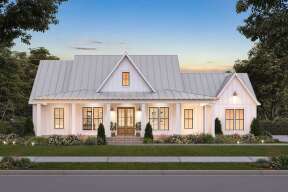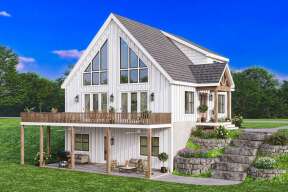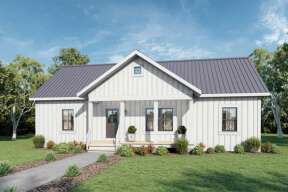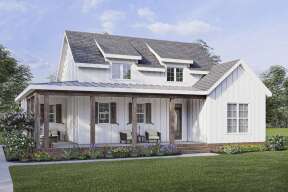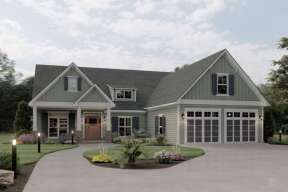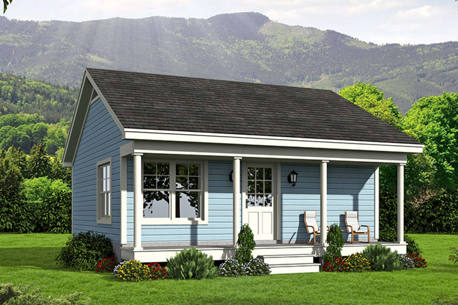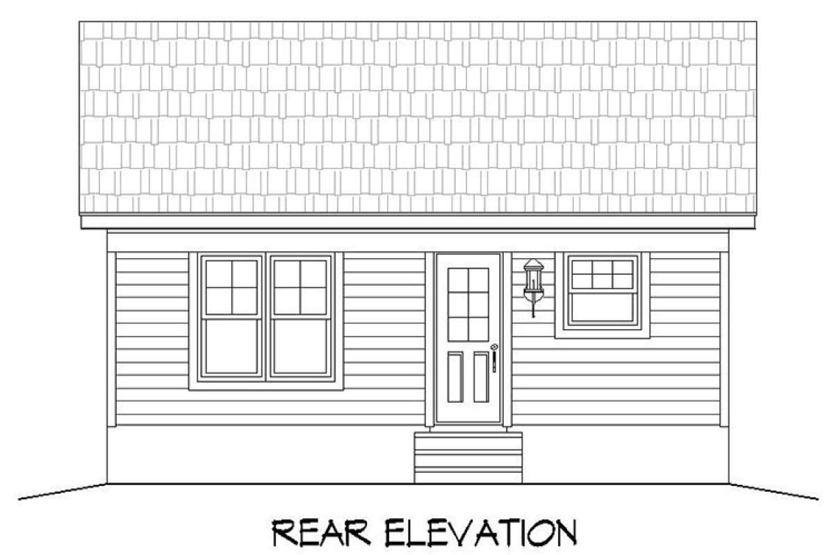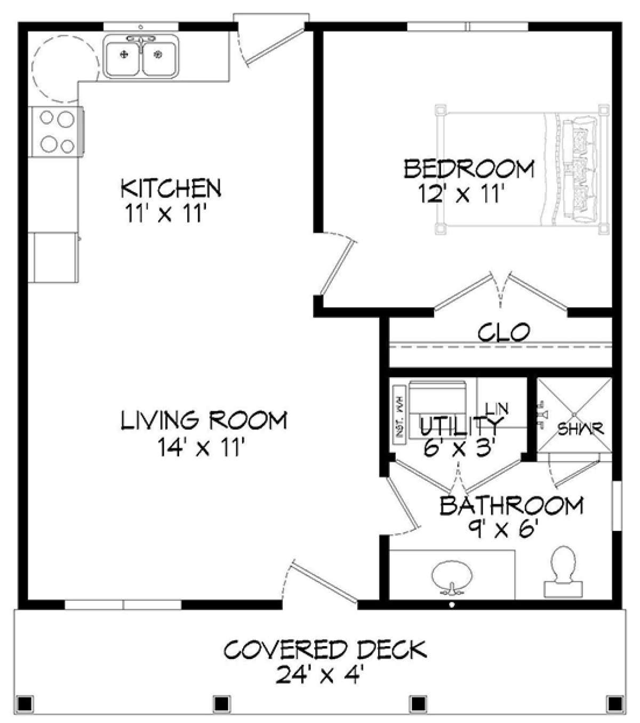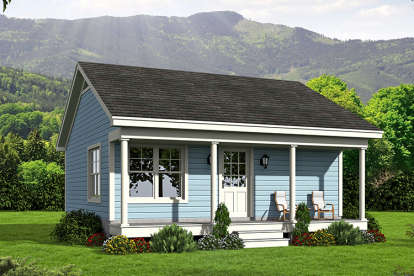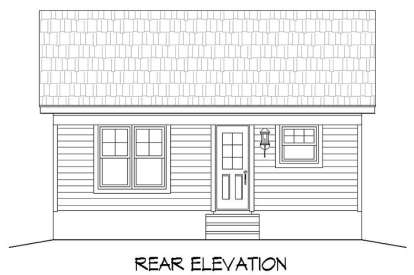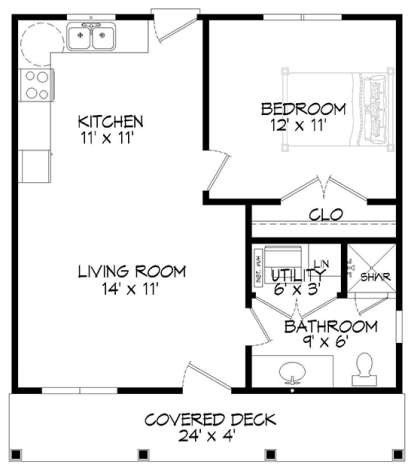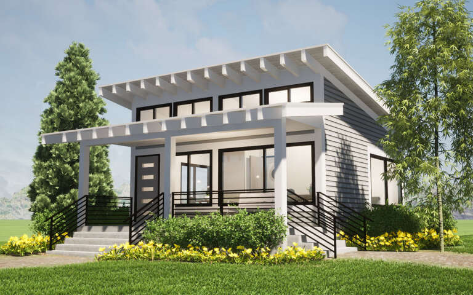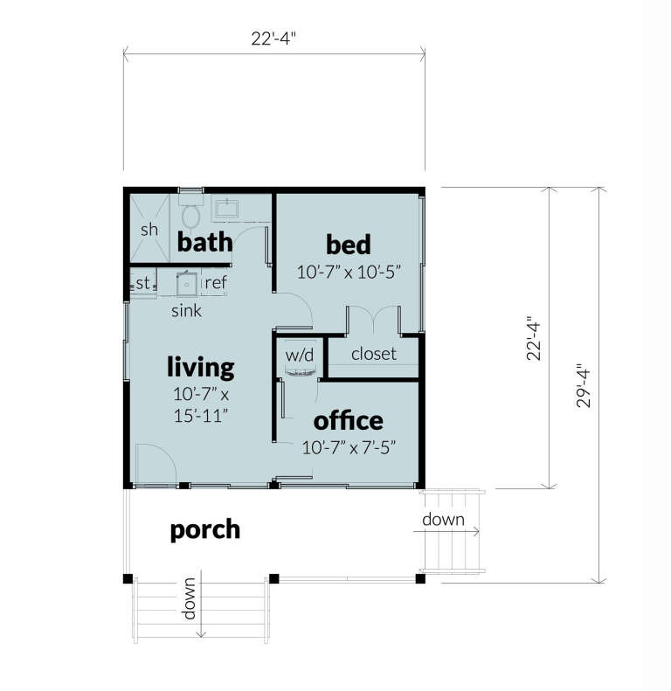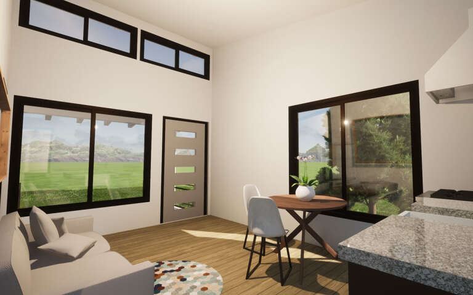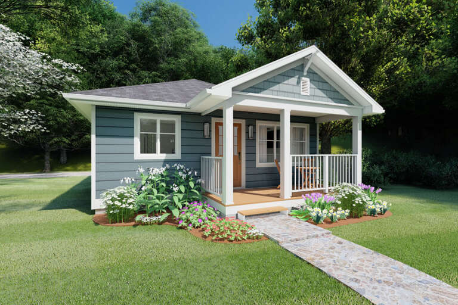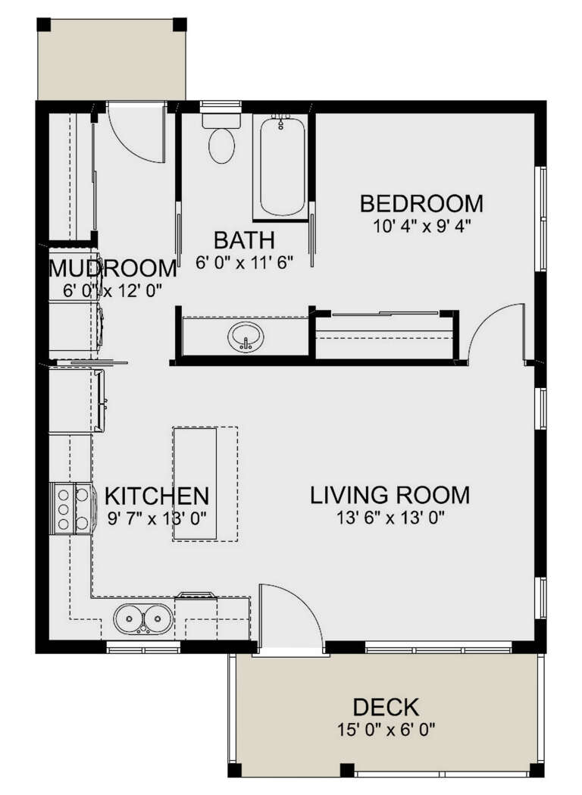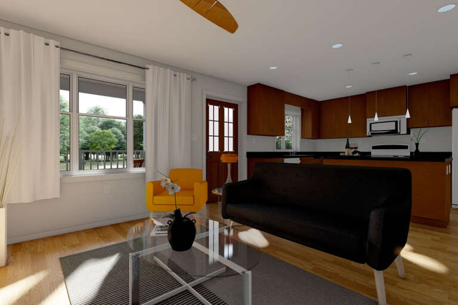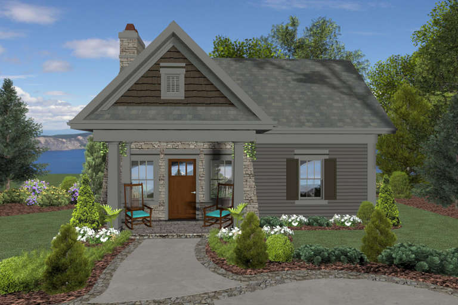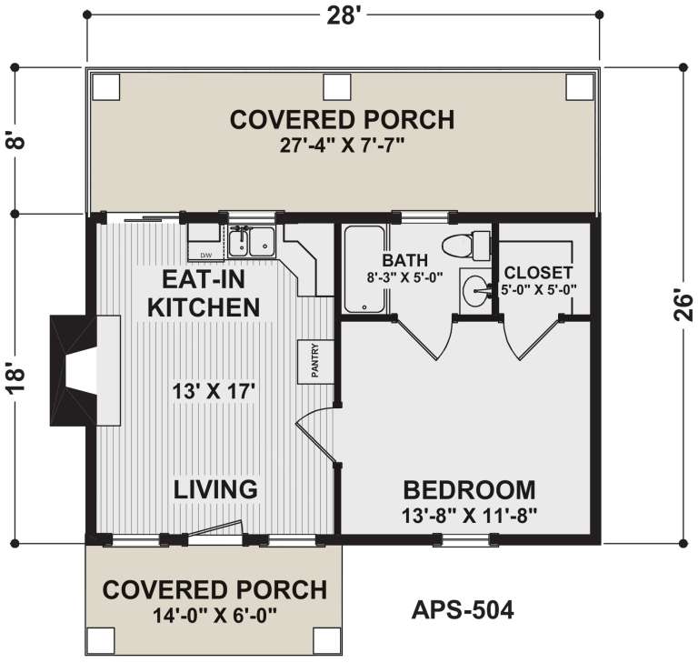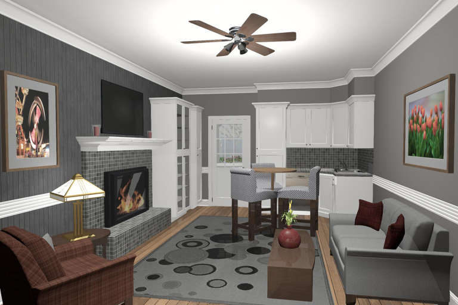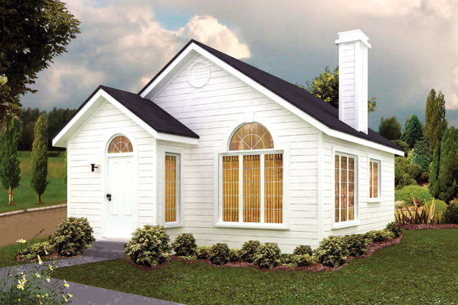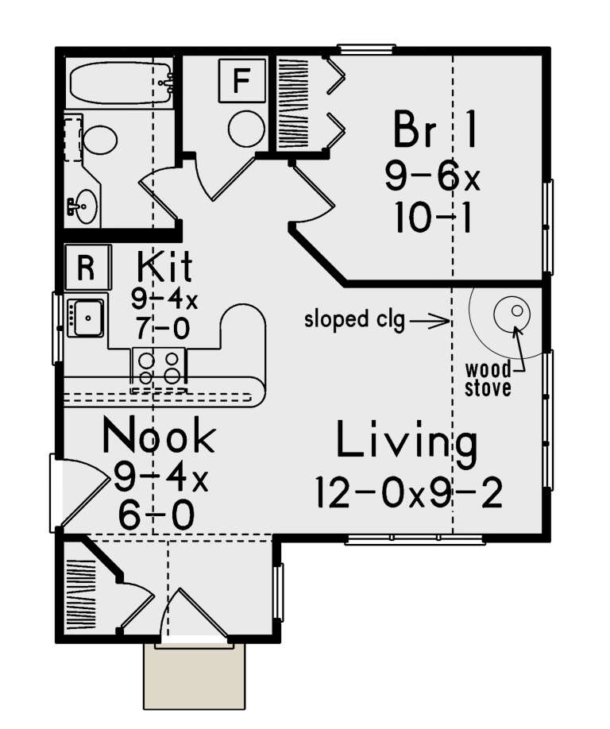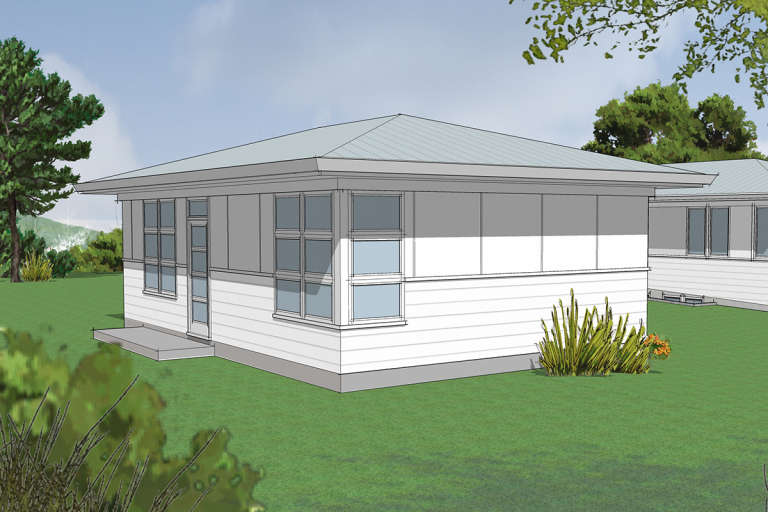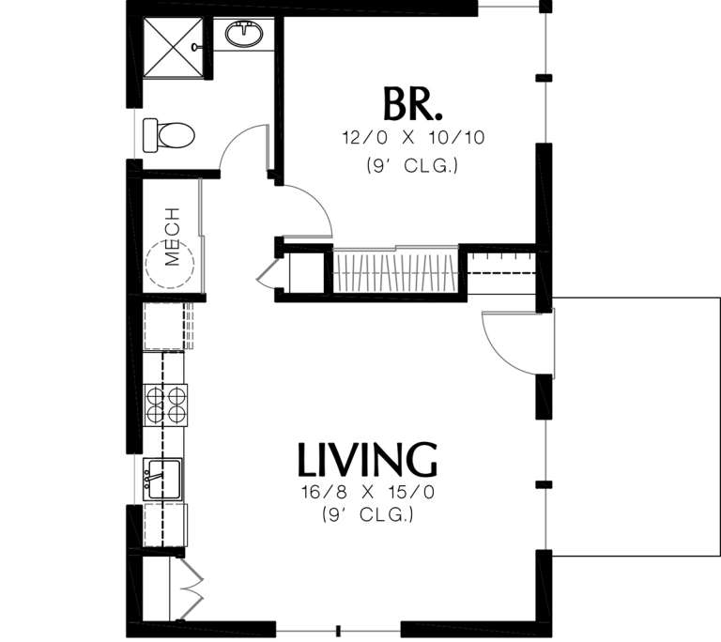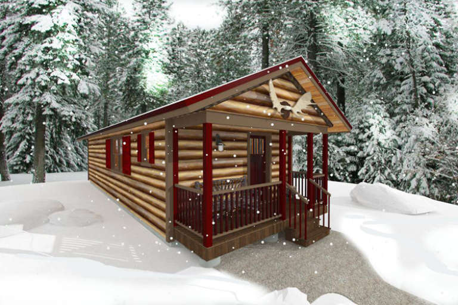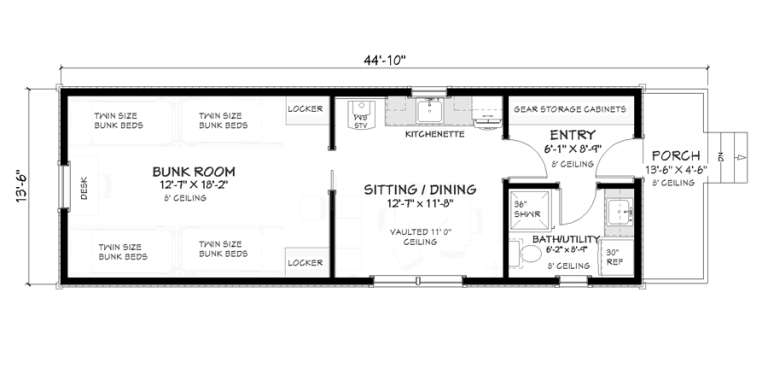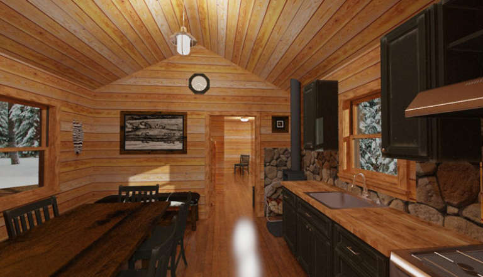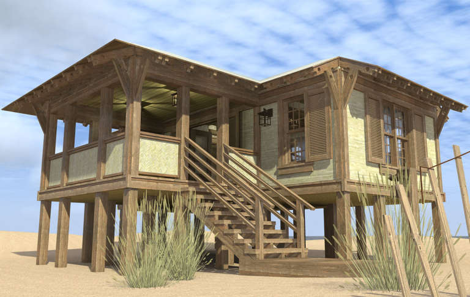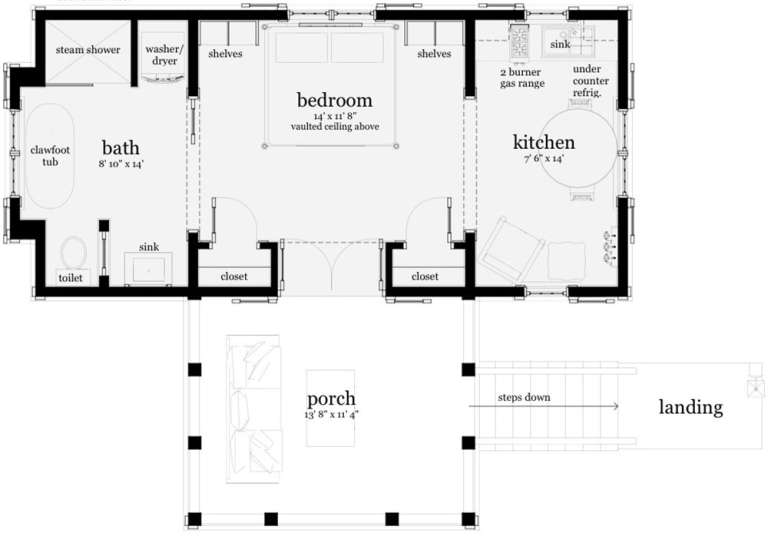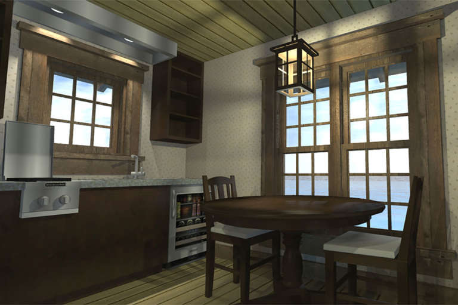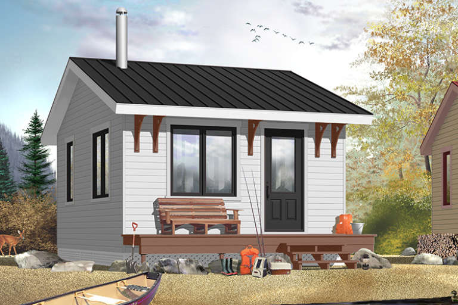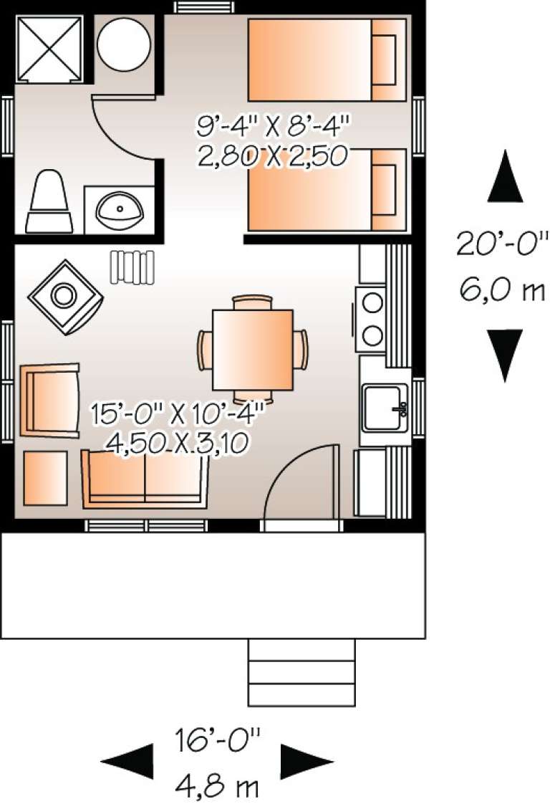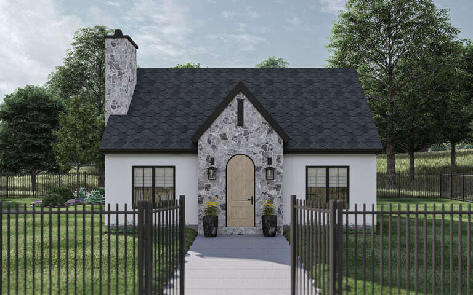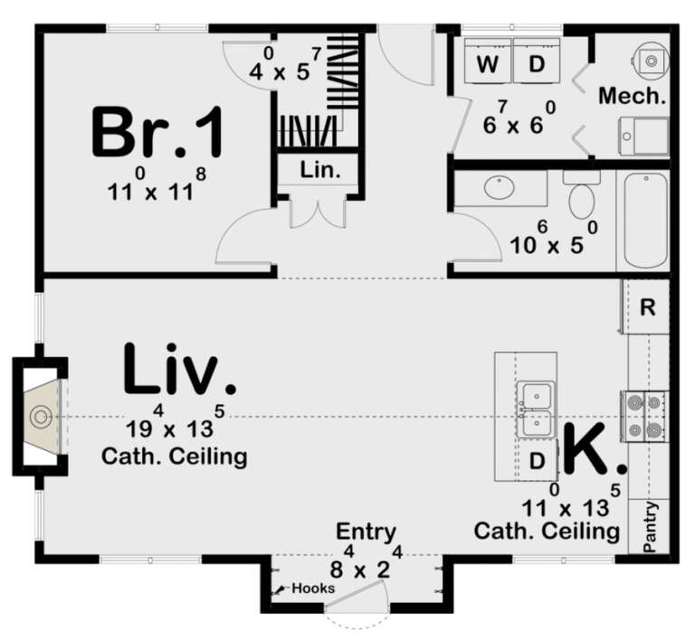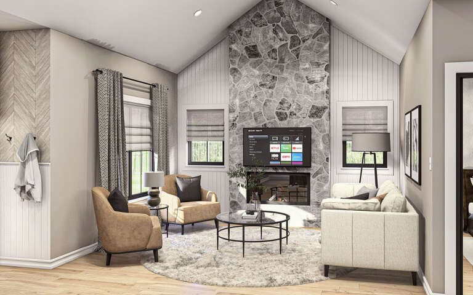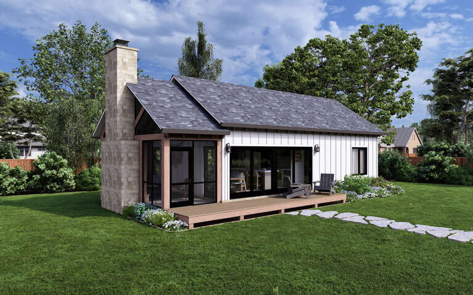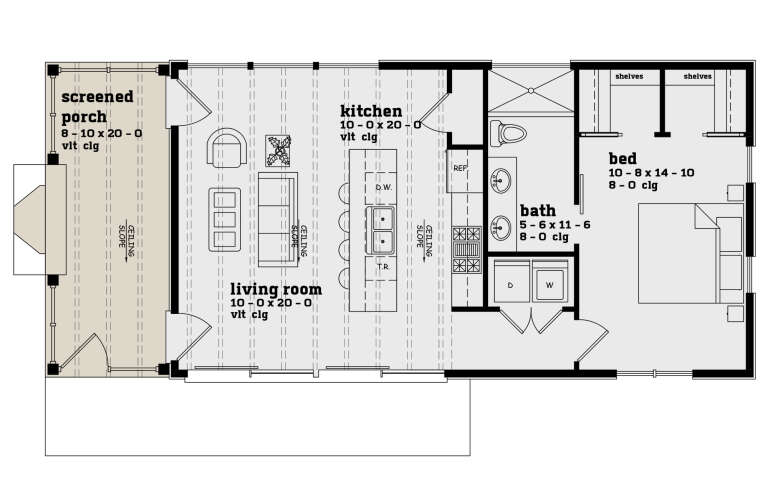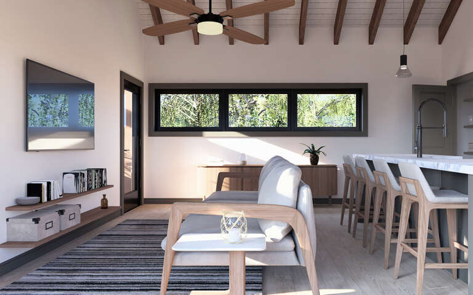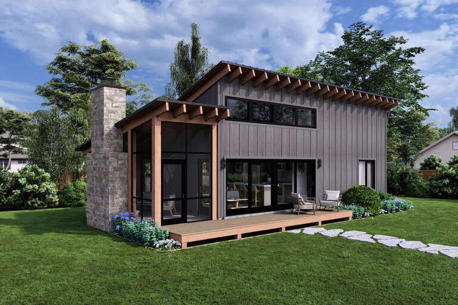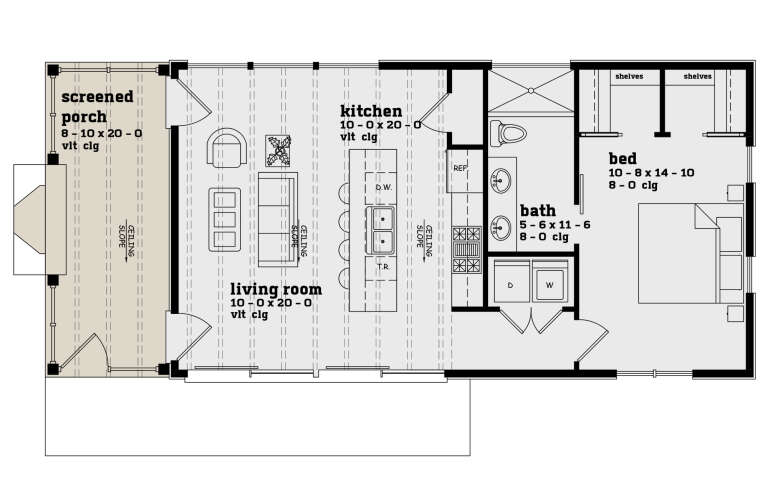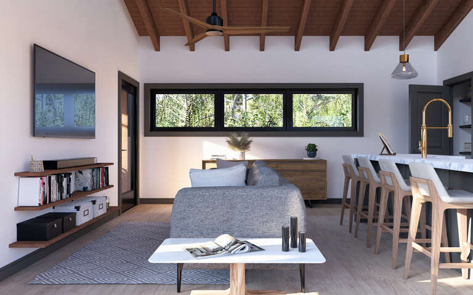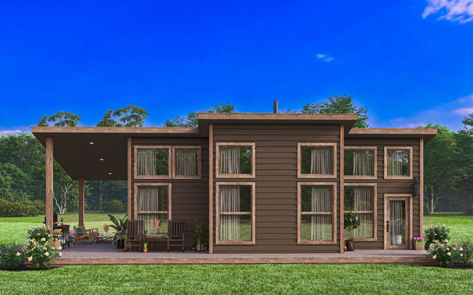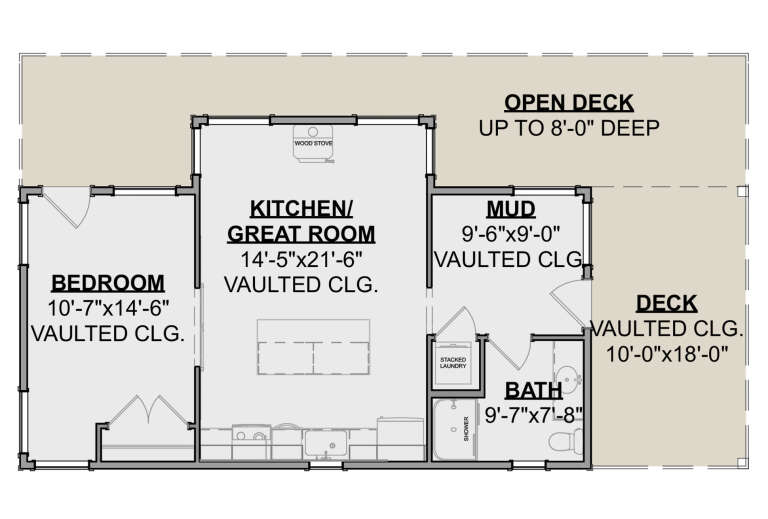- Shop
- Styles
- Collections
- Garage Plans
- Services
-
Services
- Cost To Build
- Modifications
- PRO Services
- Contact Us
- Learn
-
Collections
- New Plans
- Open Floor Plans
- Best Selling
- Exclusive Designs
- Basement
- In-Law Suites
- Accessory Dwelling Units
- Plans With Videos
- Plans With Photos
- Plans With 360 Virtual Tours
- Plans With Interior Images
- One Story House Plans
- Two Story House Plans
- See More Collections
-
Plans By Square Foot
- 1000 Sq. Ft. and under
- 1001-1500 Sq. Ft.
- 1501-2000 Sq. Ft.
- 2001-2500 Sq. Ft.
- 2501-3000 Sq. Ft.
- 3001-3500 Sq. Ft.
- 3501-4000 Sq. Ft.
- 4001-5000 Sq. Ft.
- 5001 Sq. Ft. and up
-
Recreation Plans
- Pool Houses
- Sheds
- Gazebos
- Workshops
-
Services
- Cost To Build
- Modifications
- PRO Services
- Contact Us
 Sq Ft
561
Sq Ft
561
 Width
24'
Width
24'
 Depth
27' 6"
Depth
27' 6"

How much will it
cost to build?
Our Cost To Build Report provides peace of mind with detailed cost calculations for your specific plan, location and building materials.
$29.95 BUY THE REPORTFloorplan Drawings

Customize this plan
Our designers can customize this plan to your exact specifications.
Requesting a quote is easy and fast!
MODIFY THIS PLAN
Features
 Master On Main Floor
Master On Main Floor Open Floor Plan
Open Floor Plan Laundry On Main Floor
Laundry On Main Floor Front Porch
Front PorchDetails
What's Included in these plans?
- Exterior Elevation Views of front, side and rear elevations
- Foundation Plan
- Floor plan(s)
- Electrical Layout
- Roof Plan
- Cross Section through main body of house
- Stair Detail (if applicable)
- Interior and exterior details
- General Notes
About This Plan
This charming Small house plan is perfect for young professionals, singles or empty nesters. The home would be an ideal arrangement as an artist’s studio or overnight camping home as well and could be nestled deep in the woods or overlooking a serene lakefront. The exterior is simply constructed with wide eaves, pretty window views, horizontal siding and a front covered porch. The front covered porch is welcoming and inviting, spans the width of the home beautifully and features a centrally located front door. Columned beams, a petite walk-up staircase and the open feel of the porch add to the charm and coziness of the home’s exterior while transitioning into the compact floor plan. The interior floor plan offers an open floor plan, one bedroom and one bath in approximately 561 square feet of living space. The home is a fantastic choice for a narrow and/or small property lot with its respective width and depth dimensions of 24’ and 27’ plus. The front living room is accessed from the front porch and features comfortable entertaining and living space with double window views onto the porch. The kitchen is situated beyond the living room and offers double sink window views and ample counter and cabinet space along with a rear access door to the outdoors. The one featured bedroom measures 12’ x 11’, has double window views along the rear wall and there is wall-to-wall closet space for clothing and other accessories. The single bath features a large vanity space, a toilet area and an oversized walk-in shower. The laundry space is self-contained within the bathroom and features room for a stackable washer and dryer along with a linen closet. This small, yet efficient, house design offers a lovely exterior, good outdoor space and an interior that is compact with minimal square footage waste.
Browse Similar PlansVIEW MORE PLANS


HOUSE PLANS
SERVICES
Enter your email to receive exclusive content straight to your inbox



