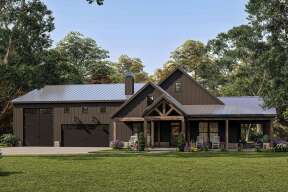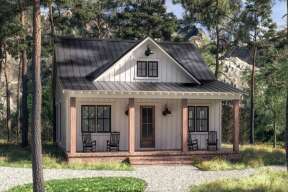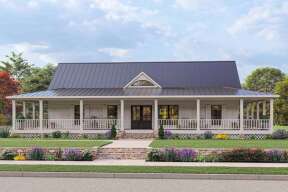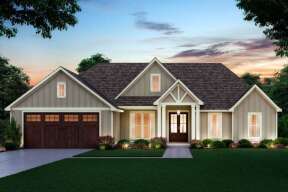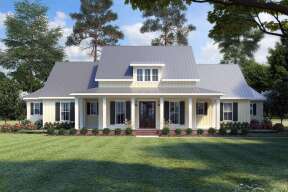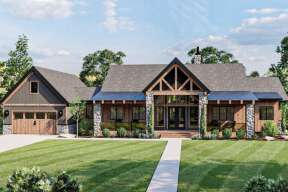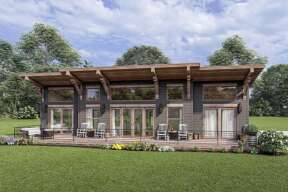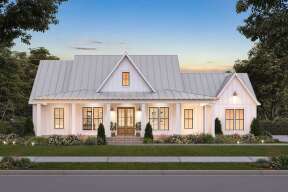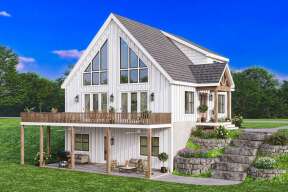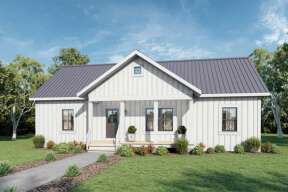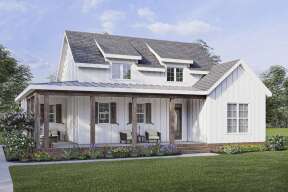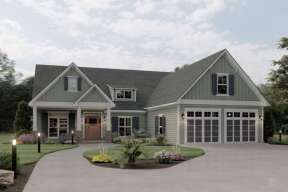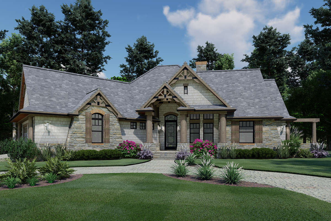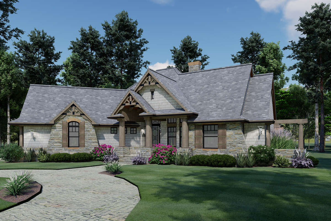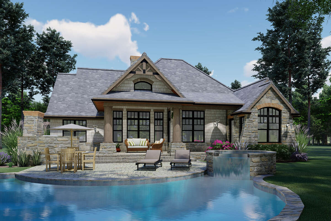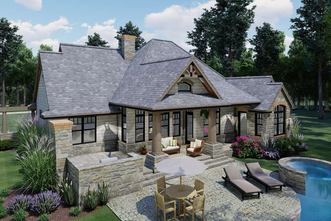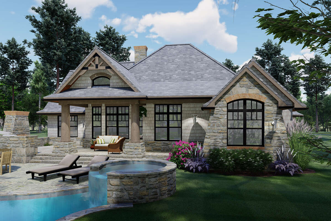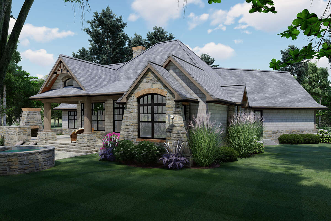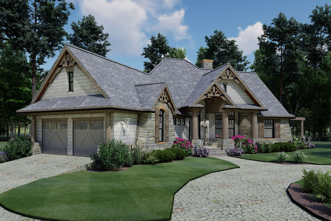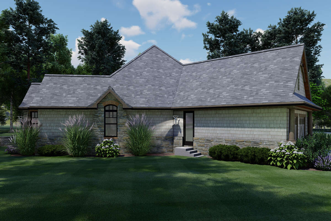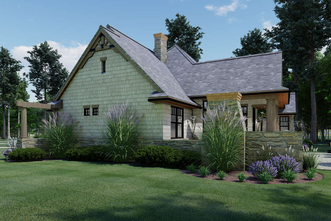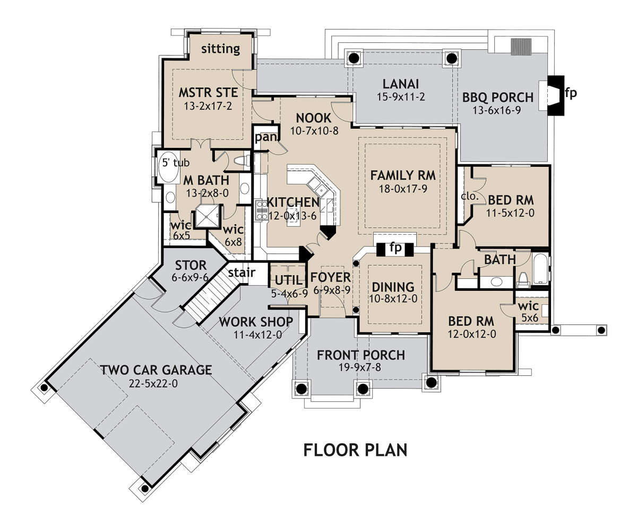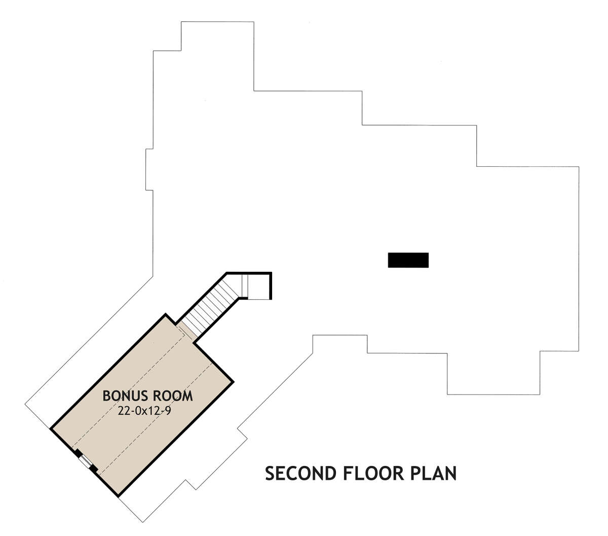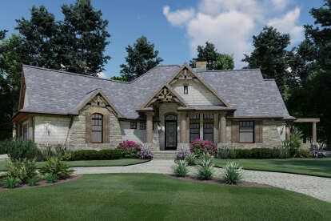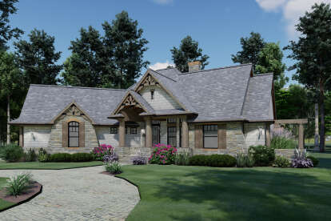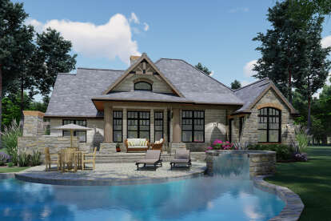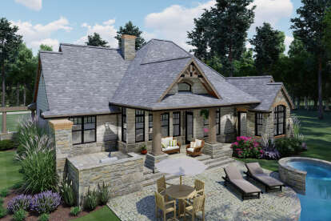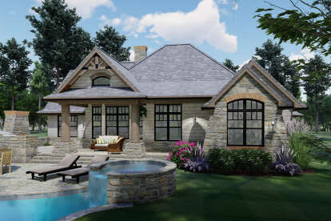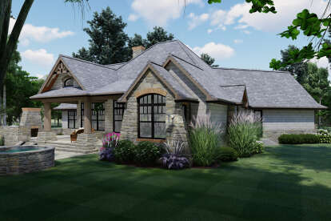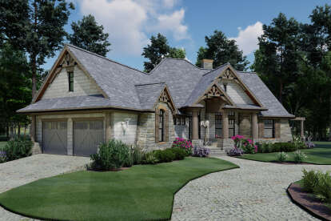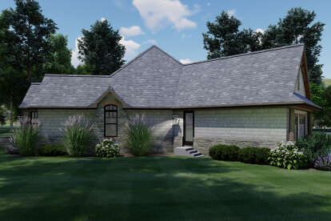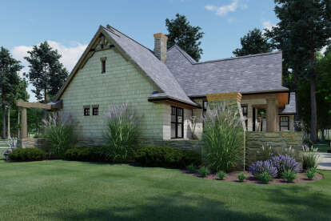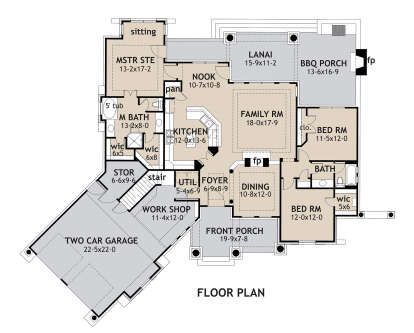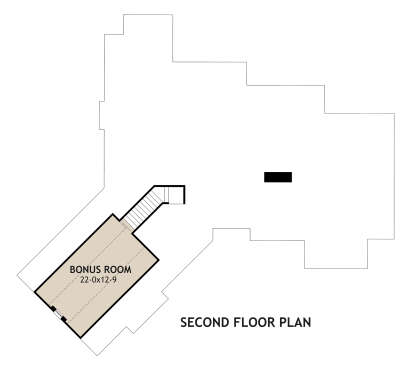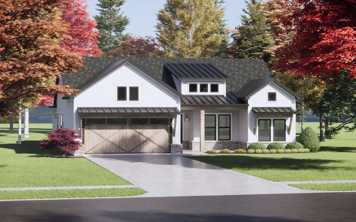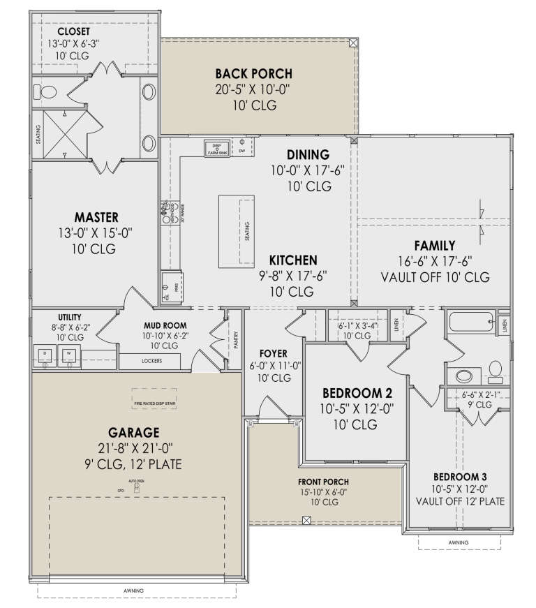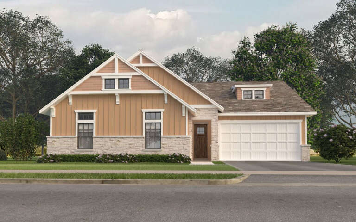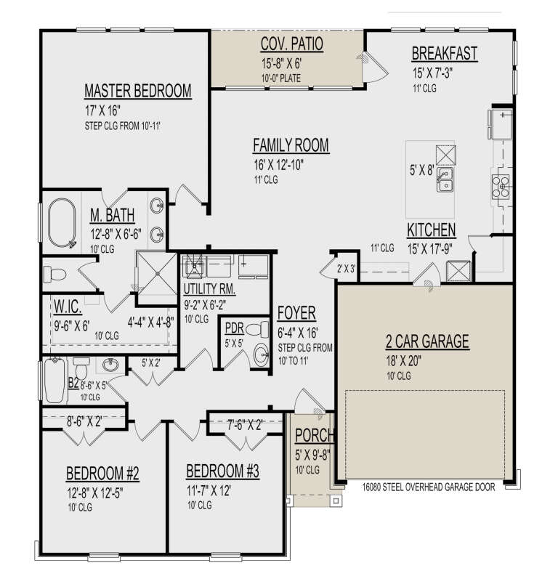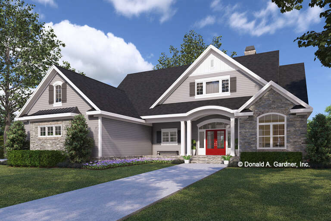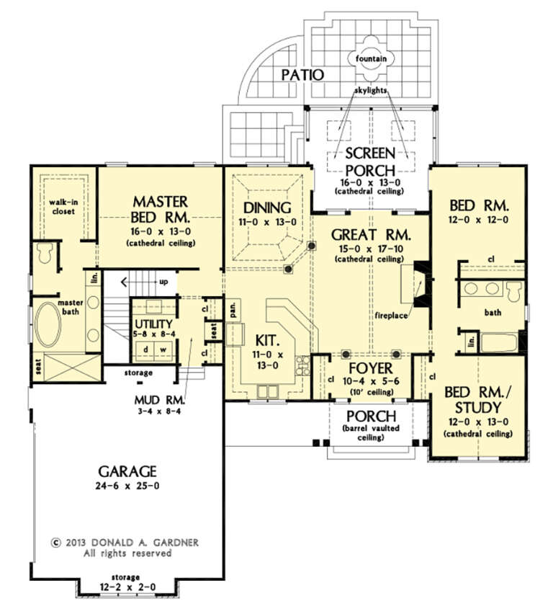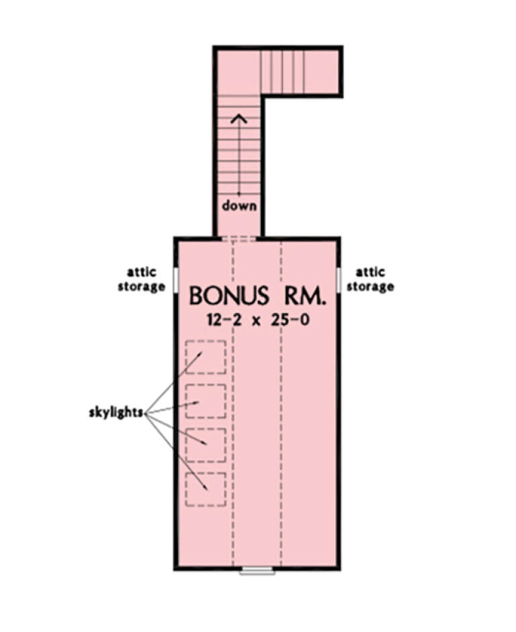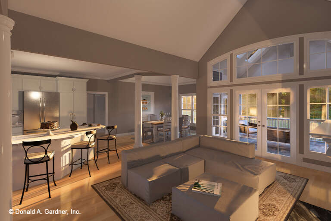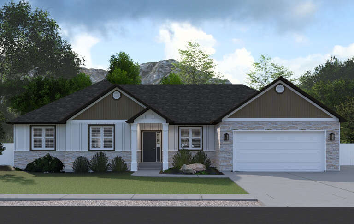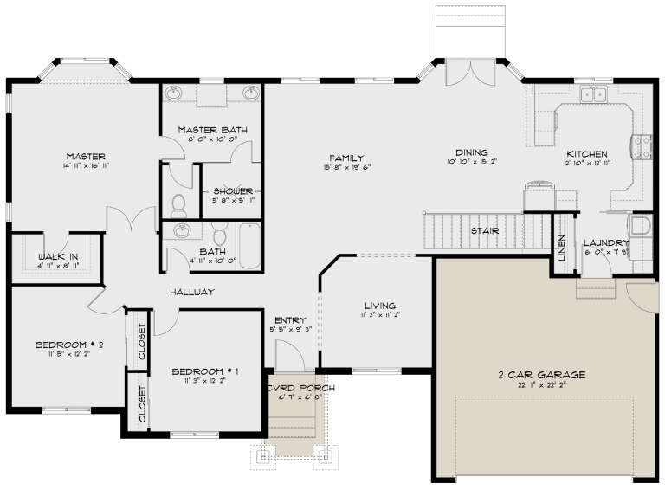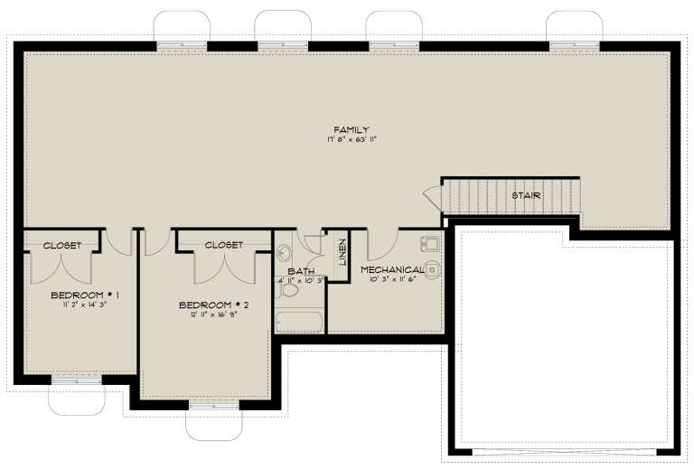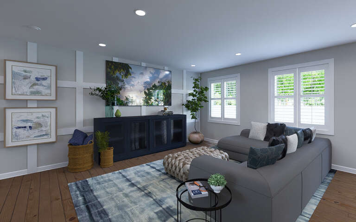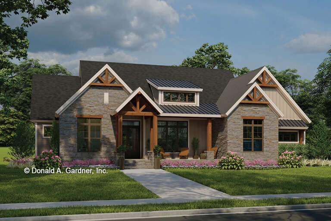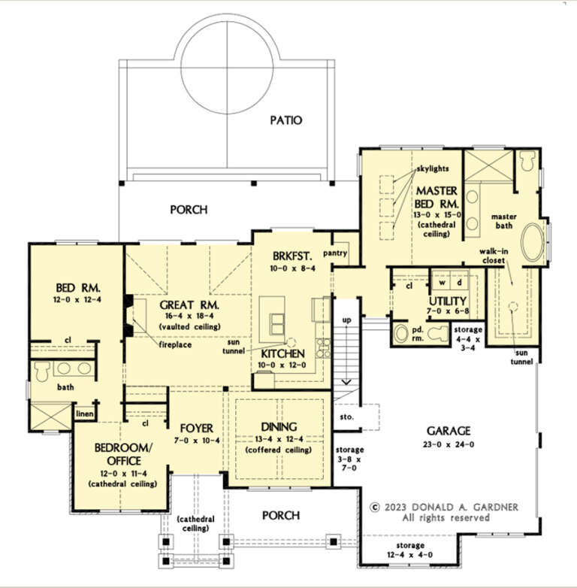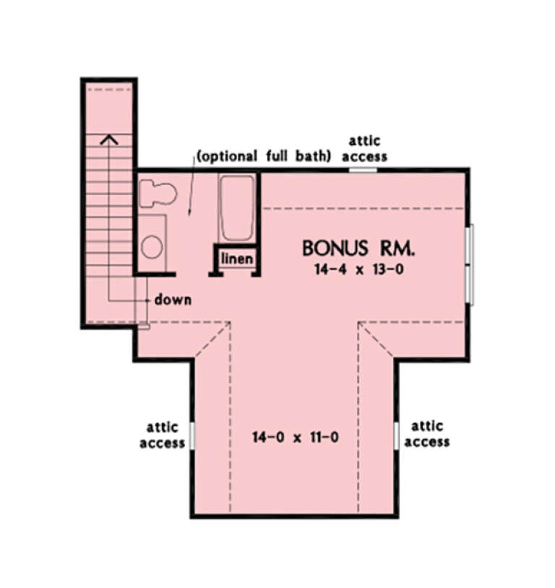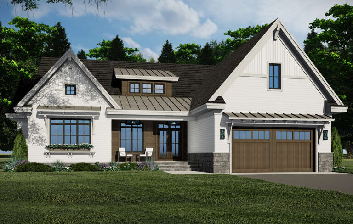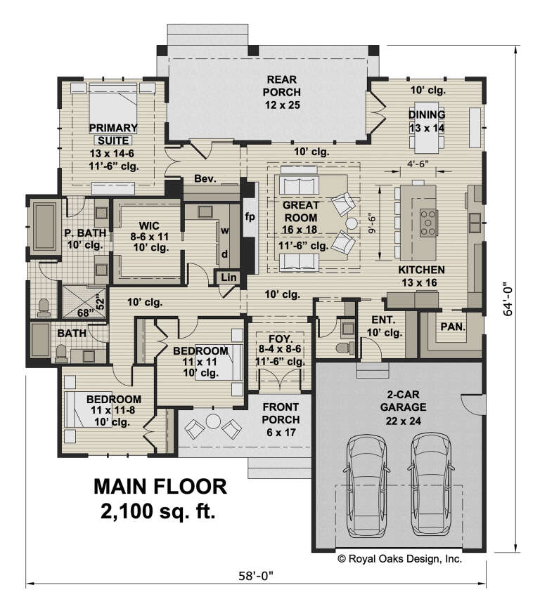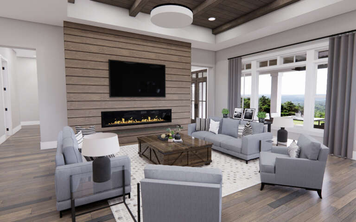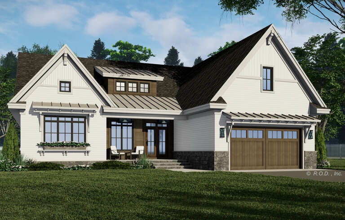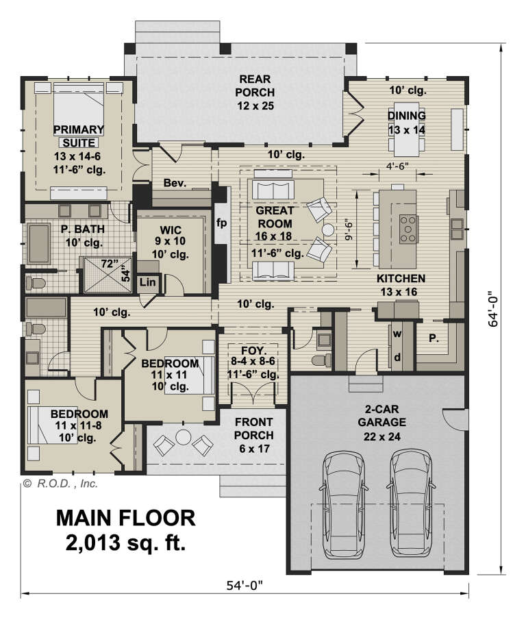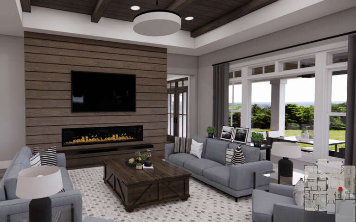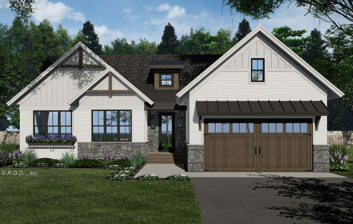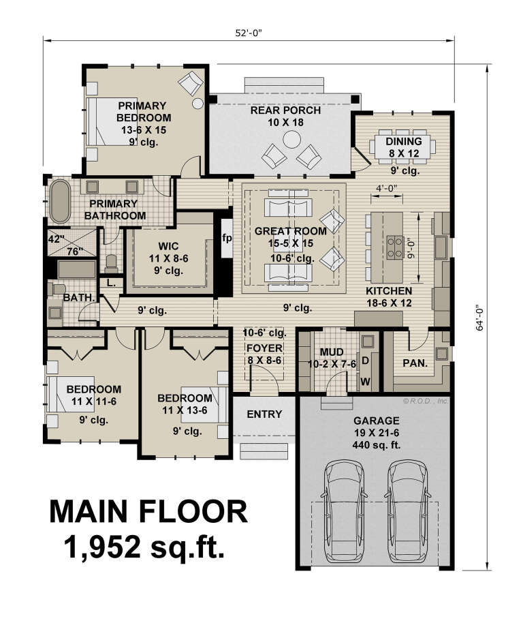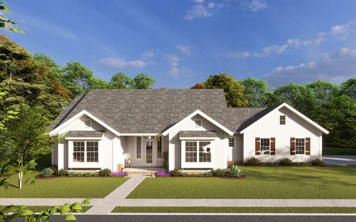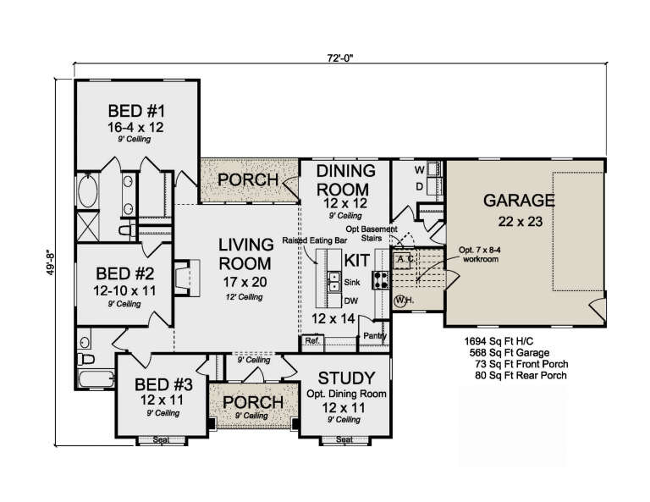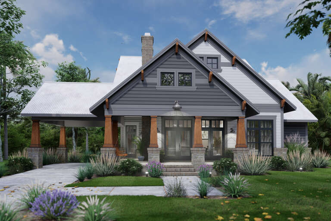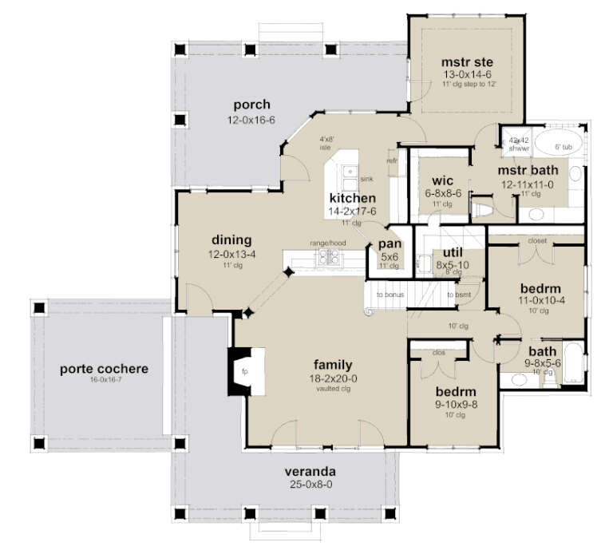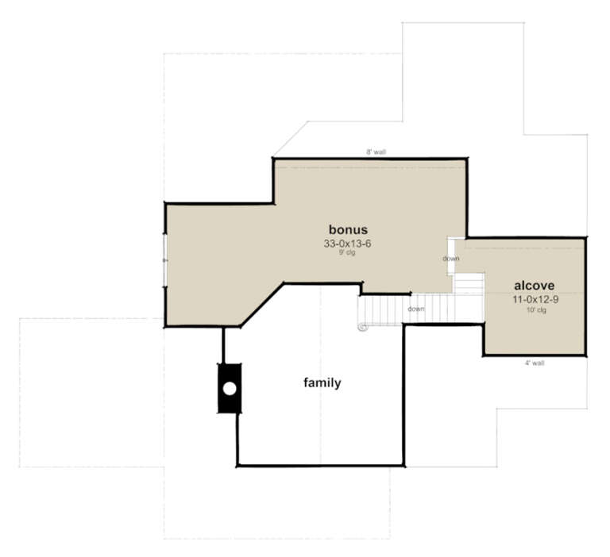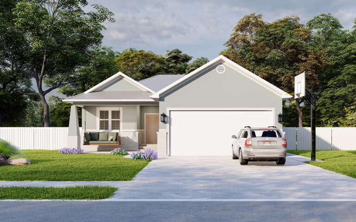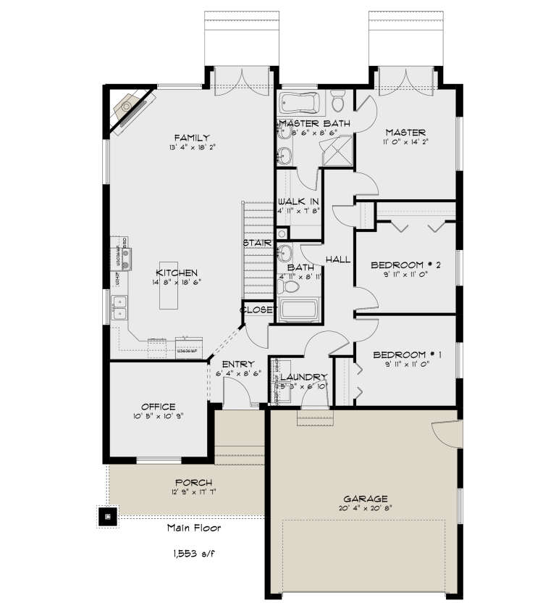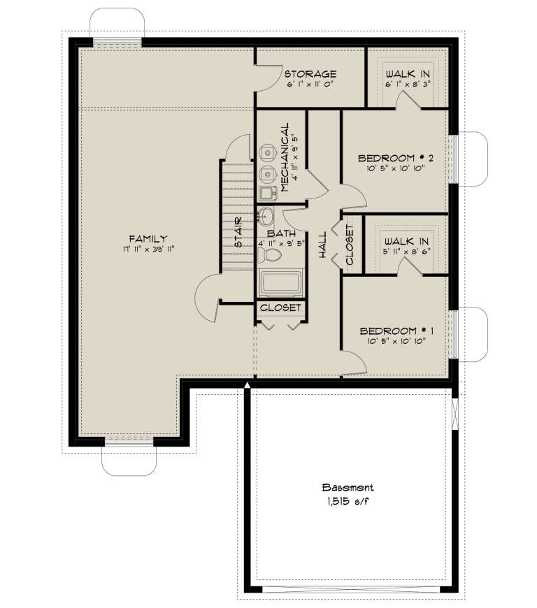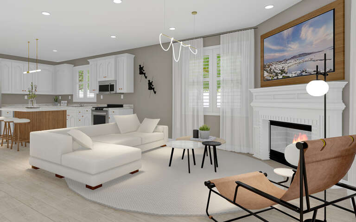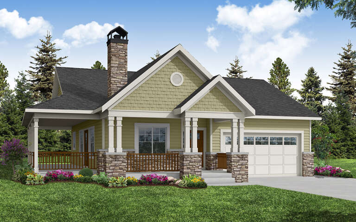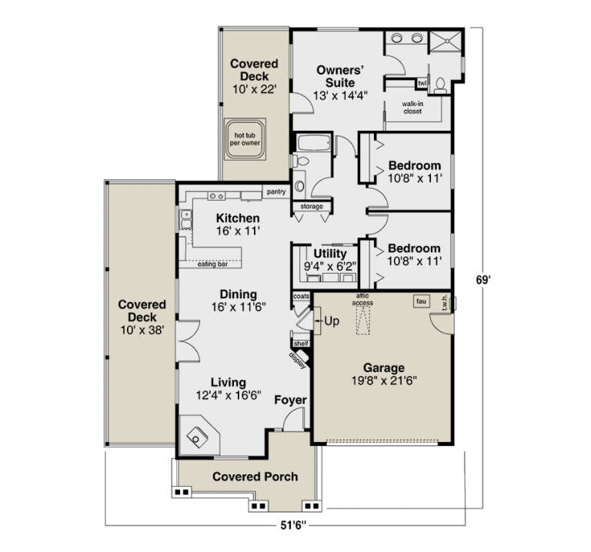- Shop
- Styles
- Collections
- Garage Plans
- Services
-
Services
- Cost To Build
- Modifications
- PRO Services
- Contact Us
- Learn
-
Collections
- New Plans
- Open Floor Plans
- Best Selling
- Exclusive Designs
- Basement
- In-Law Suites
- Accessory Dwelling Units
- Plans With Videos
- Plans With Photos
- Plans With 360 Virtual Tours
- Plans With Interior Images
- One Story House Plans
- Two Story House Plans
- See More Collections
-
Plans By Square Foot
- 1000 Sq. Ft. and under
- 1001-1500 Sq. Ft.
- 1501-2000 Sq. Ft.
- 2001-2500 Sq. Ft.
- 2501-3000 Sq. Ft.
- 3001-3500 Sq. Ft.
- 3501-4000 Sq. Ft.
- 4001-5000 Sq. Ft.
- 5001 Sq. Ft. and up
-
Recreation Plans
- Pool Houses
- Sheds
- Gazebos
- Workshops
-
Services
- Cost To Build
- Modifications
- PRO Services
- Contact Us
 Sq Ft
1,848
Sq Ft
1,848
 Width
78' 9"
Width
78' 9"
 Depth
71' 5"
Depth
71' 5"

How much will it
cost to build?
Our Cost To Build Report provides peace of mind with detailed cost calculations for your specific plan, location and building materials.
$29.95 BUY THE REPORTFloorplan Drawings

Customize this plan
Our designers can customize this plan to your exact specifications.
Requesting a quote is easy and fast!
MODIFY THIS PLAN
Features
 Master On Main Floor
Master On Main FloorSplit Bedrooms
 Angled Garage
Angled GarageSide Entry Garage
 Workshop
Workshop Breakfast Nook
Breakfast NookKitchen Island
Open Floor Plan
 Front Porch
Front PorchLanai
Rear Porch
 Bonus Room
Bonus RoomDetails
What's Included in these plans?
- 1/4" Scale Floor Plan(s)
- 1/4" Scale Exterior Elevations
- 1/4" Scale Building Section
- 3/8" Cabinet Elevations
- 1/4" 1st Floor Ceiling Framing
- 1/4" 2nd Floor Ceiling Framing
- 1/4" Roof Framing
- 1/4" Electrical Schematic
- Depending on Foundation Available for Plan:
- 1/4" Slab Plan, 1/4" Crawlspace Plan with framing plan, 1/4" Basement Plan with framing plan
View Sample Plan Set
Sample plans are intentionally blurred to protect designer copyright.
About This Plan
This charming one-story Craftsman cottage is reminiscent of an English style bungalow with its steep pitched roof, tall, narrow multi-light windows, and decorative stonework and hardware. Compared with large Tudor-style homes popular in the late 19th century echoing medieval English styles, modern English cottages are more streamlined and offer cozy private spaces. The exterior façade of this home is architecturally stunning and features wood beam columns accented with brick supporting the base of the porch. Graceful arches, beautiful exterior lighting, and ornate hardware add character and style to this English cottage. Approximately 1,800 square feet of living space which includes three bedrooms, two baths, and a two-car garage is highlighted in this one and ½ story home. There is a second-level bonus room that includes an additional 302 square feet making this floor plan versatile and quite functional. The covered front porch is an inviting space in which to relax or greet your neighbors and friends. The open concept living spaces add to the spacious feel of the home and bode well for entertaining.
Once you enter the home through the front foyer, an elegant formal dining room is to your right. This space captures the feel of the home with its stately column work and trey ceiling. A double-sided, stone fireplace divides the space between the dining and family room and offers an architectural break between the spaces. The family room offers an impressive double step, trey ceiling, has a stunning wall of windows view to the rear lanai and is open to the kitchen and breakfast nook. This kitchen is a chef’s dream and boasts of an angled bar area which would be ideal for breakfast, snacks or doing homework. A separate walk-in pantry and plenty of additional counter and cabinet space complete the kitchen and breakfast nook with lanai access through the nook area. The rear yard and lanai provide an exciting and functional area in which to entertain; there is plenty of space and a large corner barbecue porch that features an outdoor fireplace and kitchen. The two-car garage is enormous with large additional storage space and a workshop that would satisfy anyone’s idea of a workspace. The utility room is open to the large workshop making this a smart design choice for convenience and cleanliness. The split bedroom plan is ever popular and adds to the privacy of the master retreat. The owner's retreat is beautifully appointed and offers a true oasis from everyday living. The bedroom is spacious with a tray ceiling, a rear sitting room with beautiful window views and private access to the rear lanai. The en suite bath features dual, separate vanities, a large garden tub, a separate shower, and a compartmentalized toilet. His and her walk-in closets are situated at the rear of the bath for convenience. Bedroom two has a large walk-in closet while bedroom three offers generous closet space; both bedrooms share the hall bath which is spacious and has a linen closet for storage.
Browse Similar PlansVIEW MORE PLANS


HOUSE PLANS
SERVICES
Enter your email to receive exclusive content straight to your inbox



