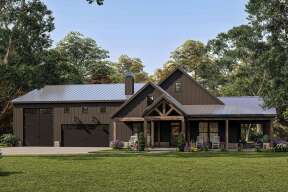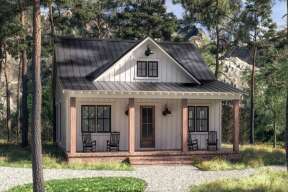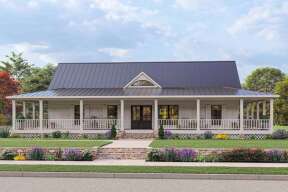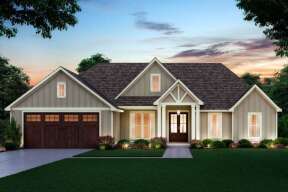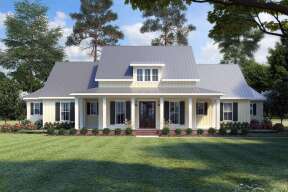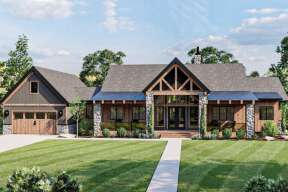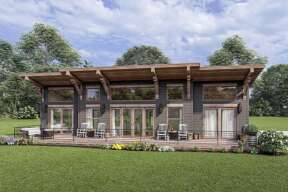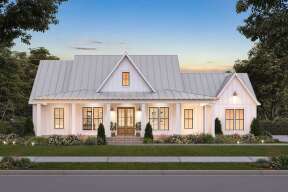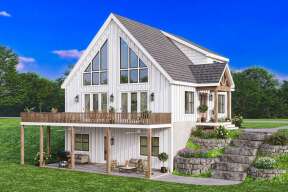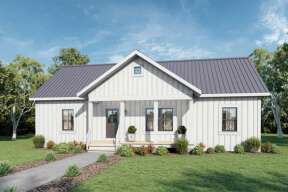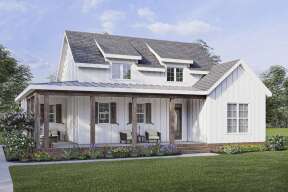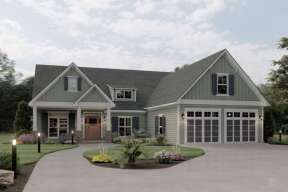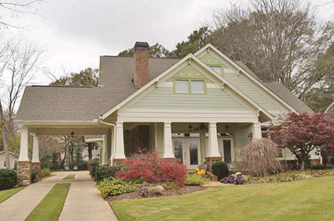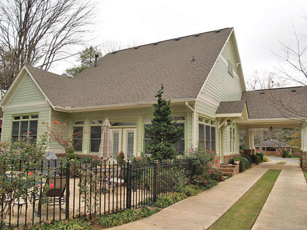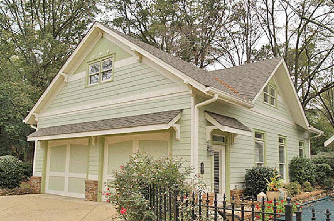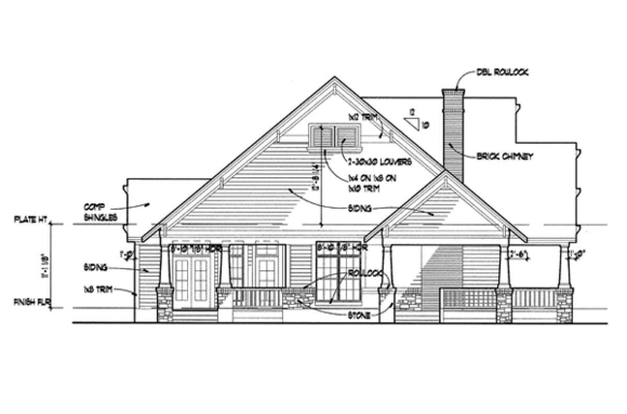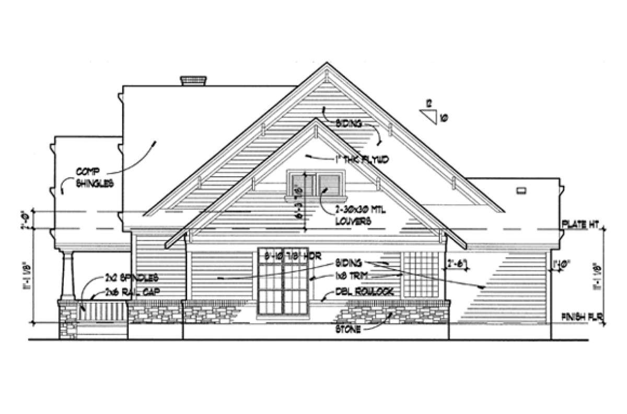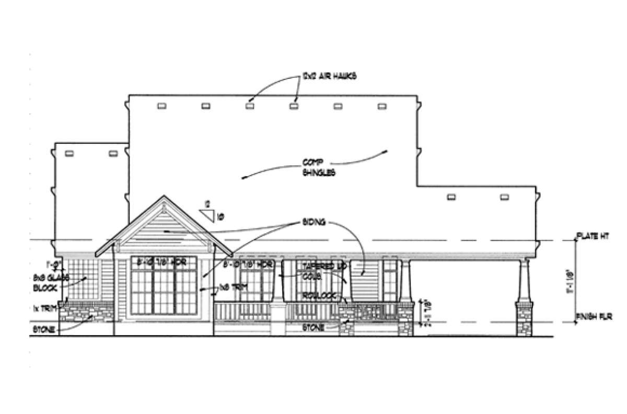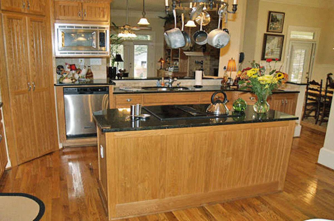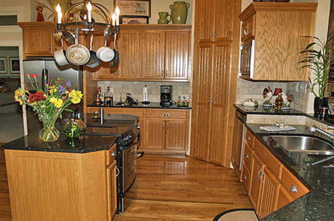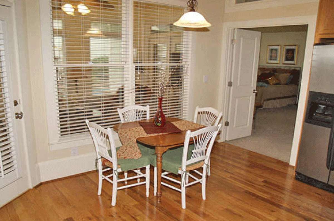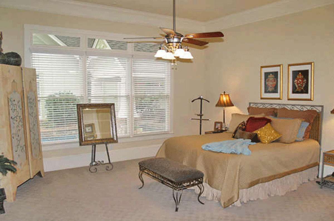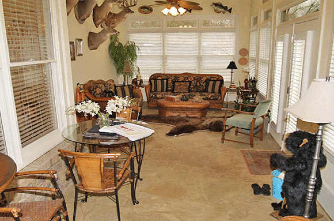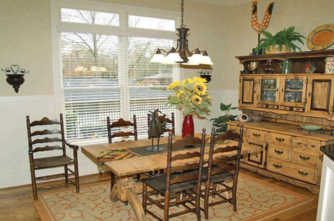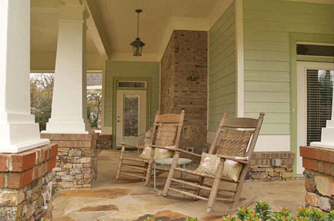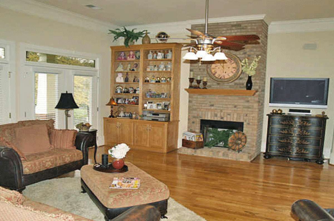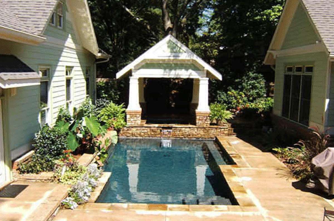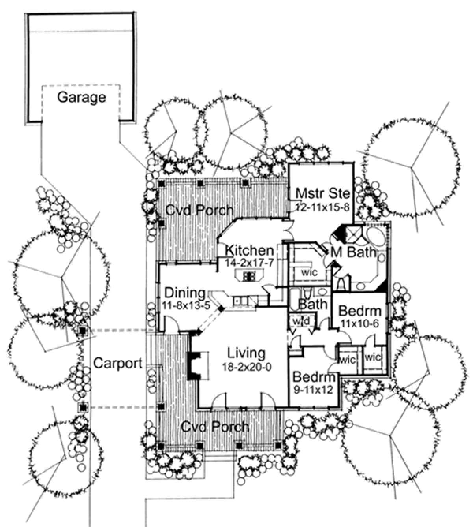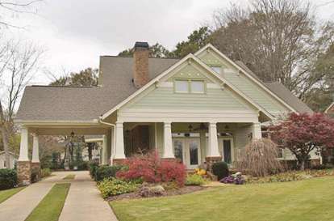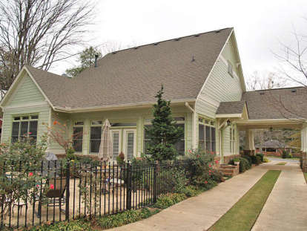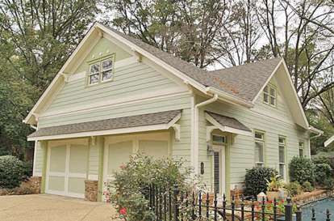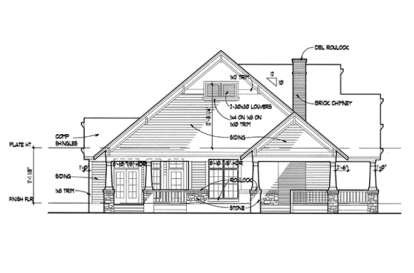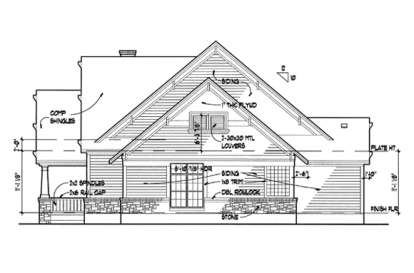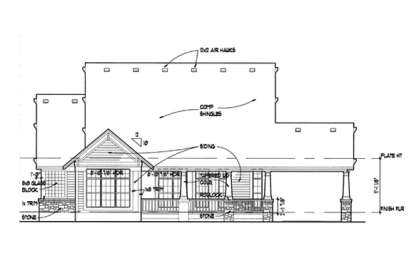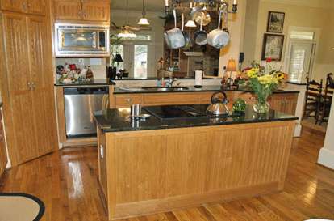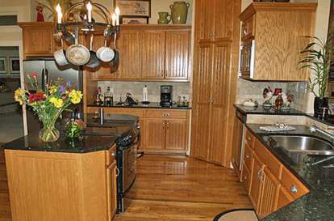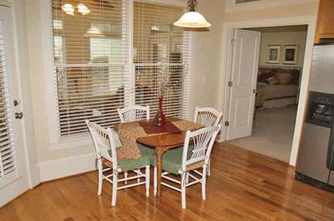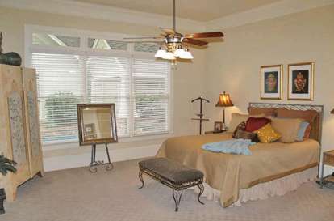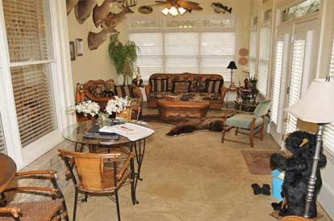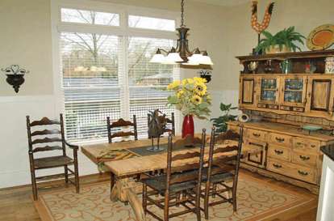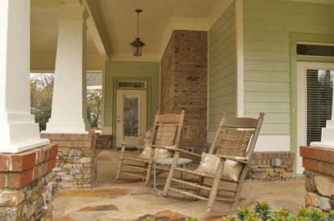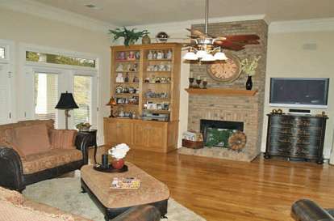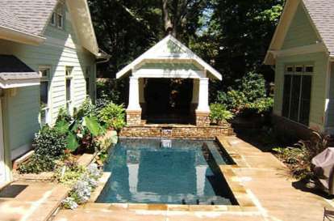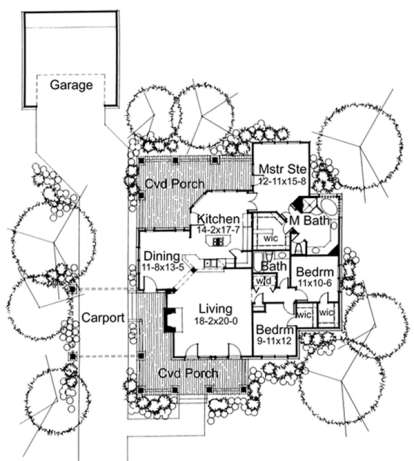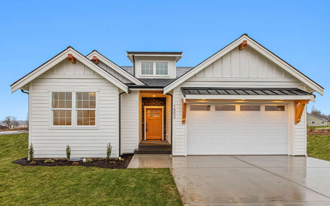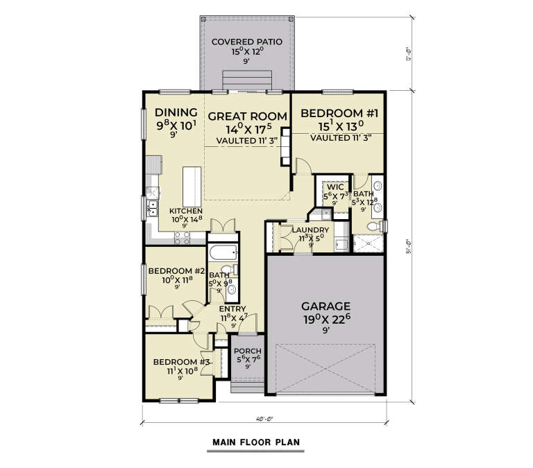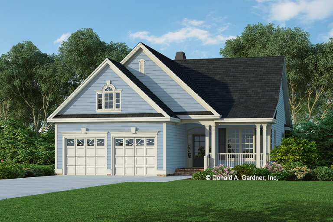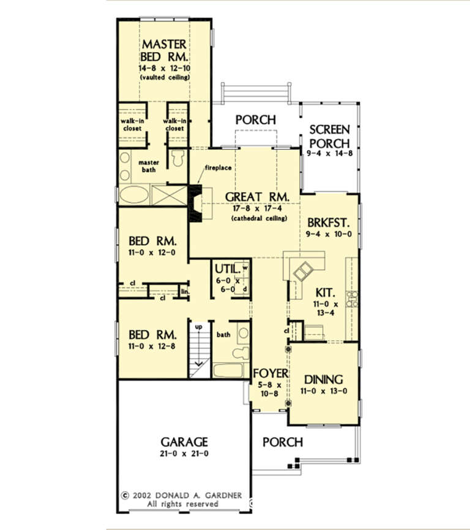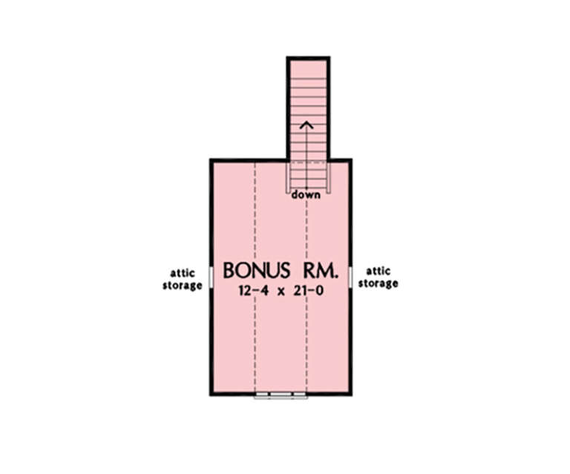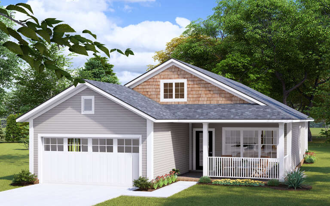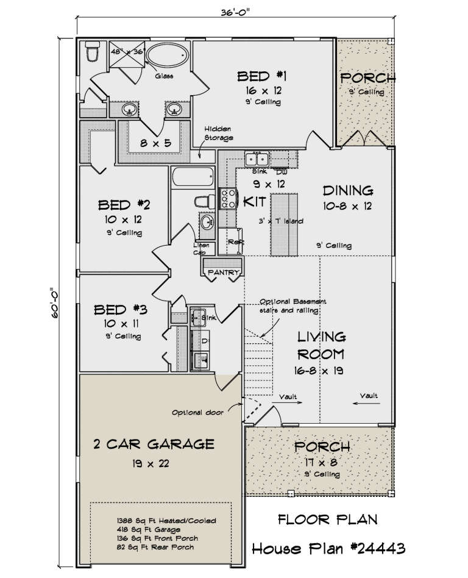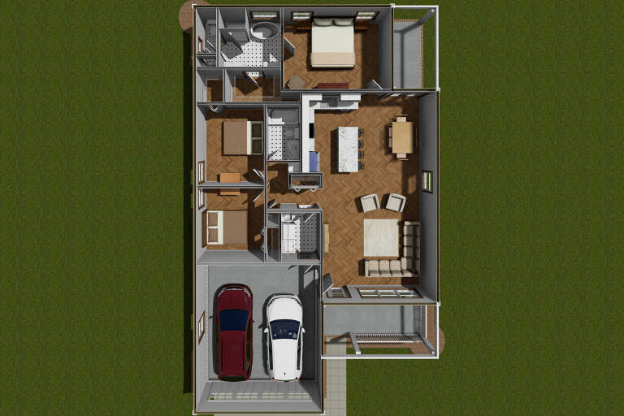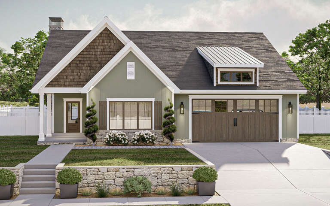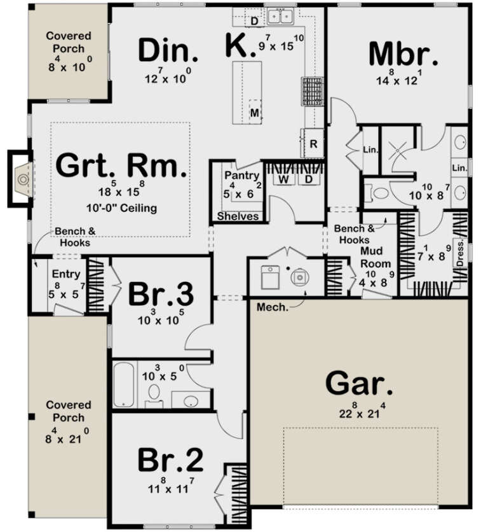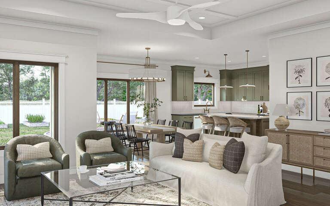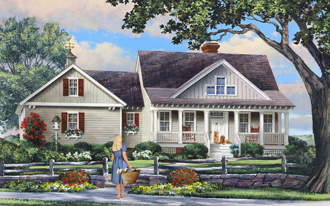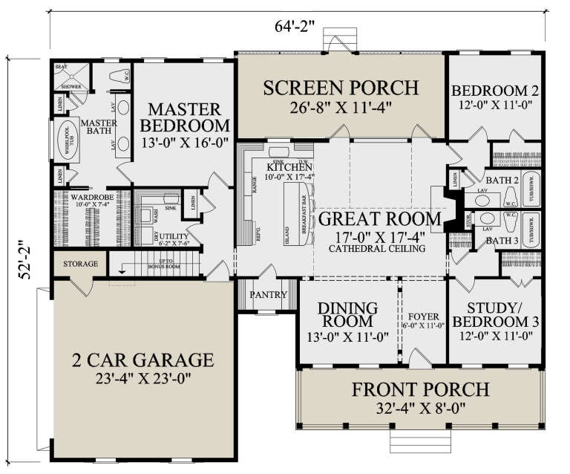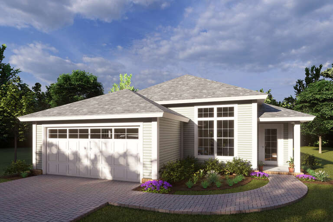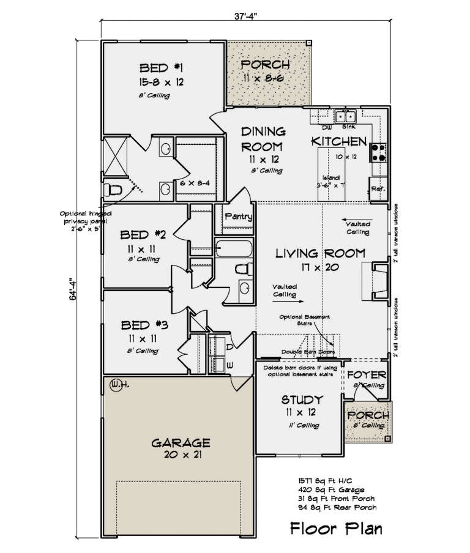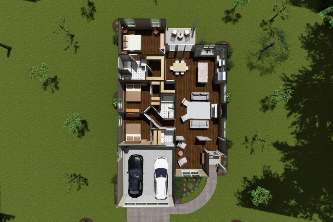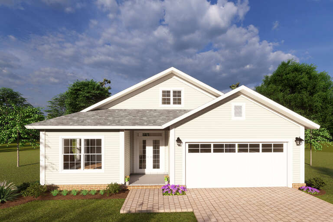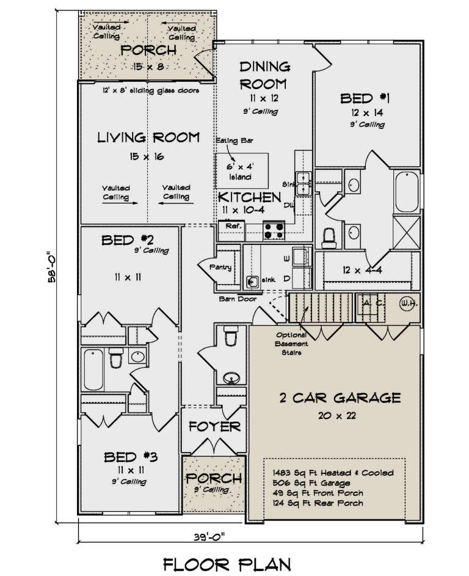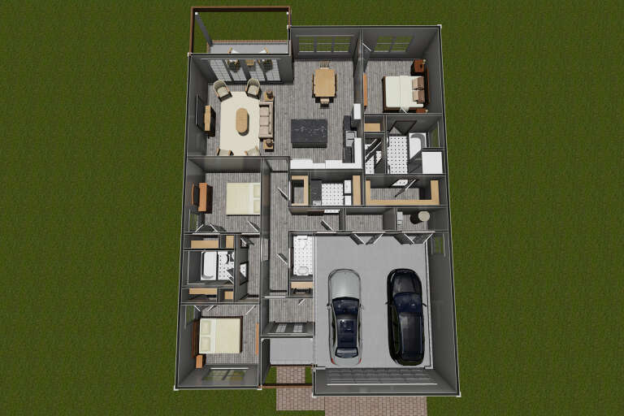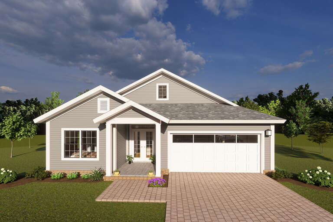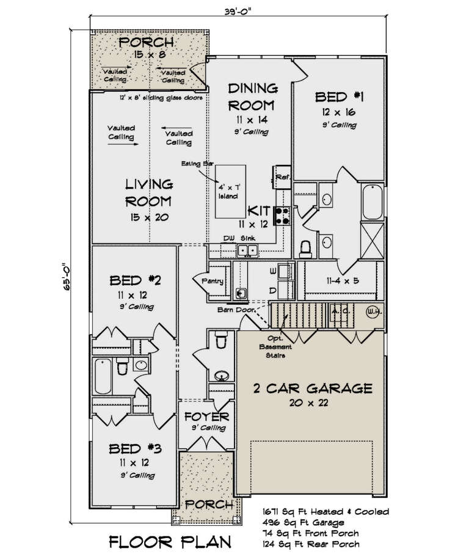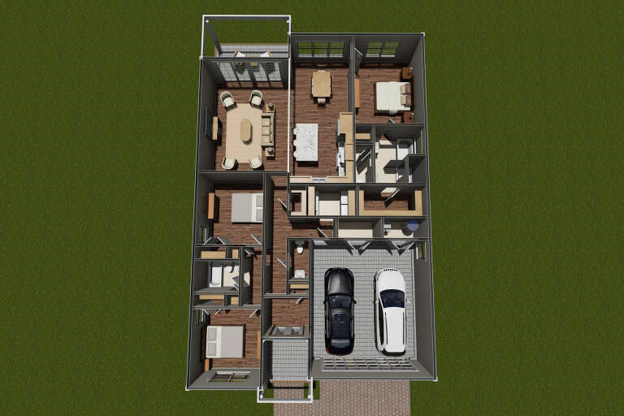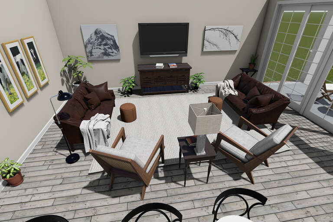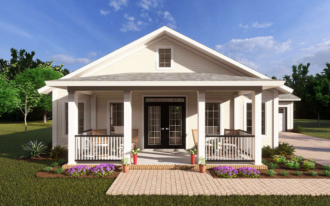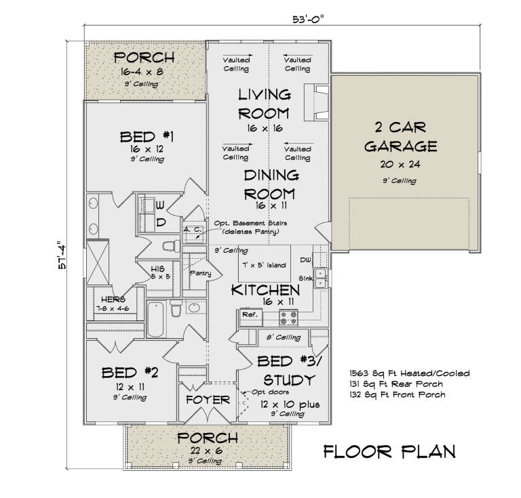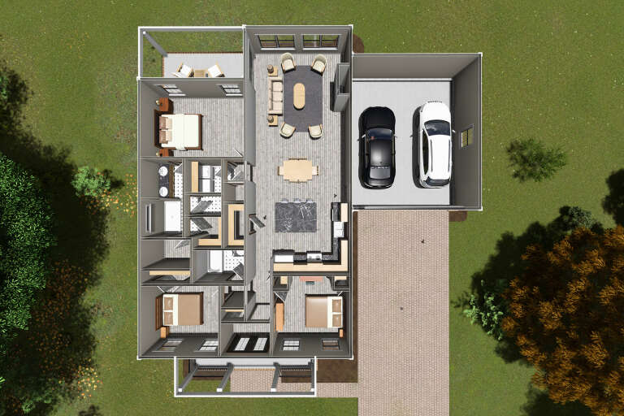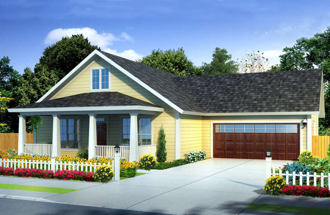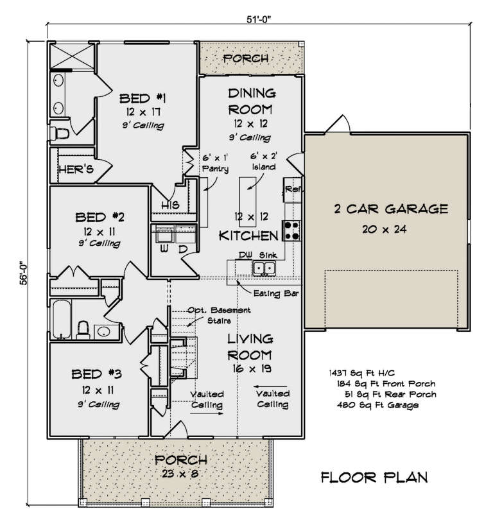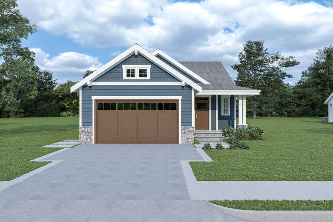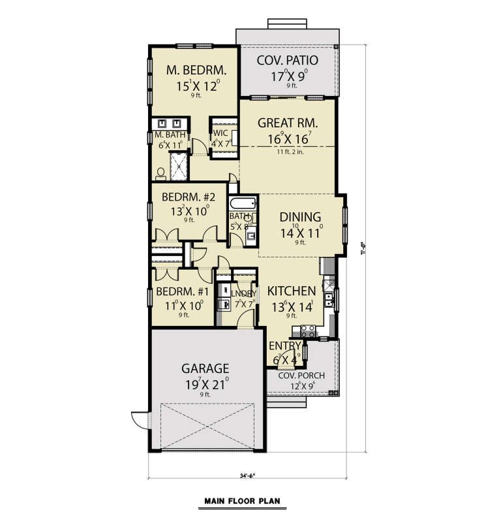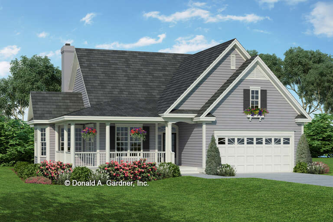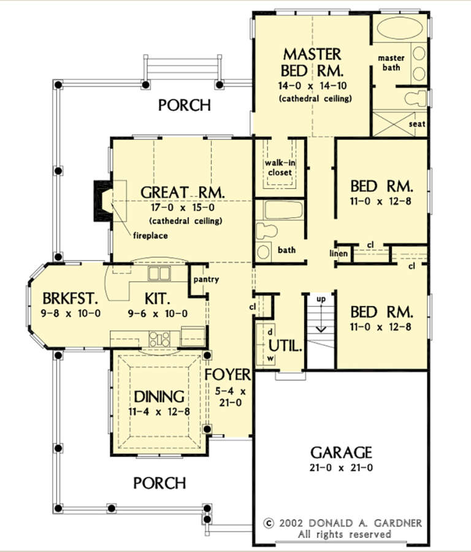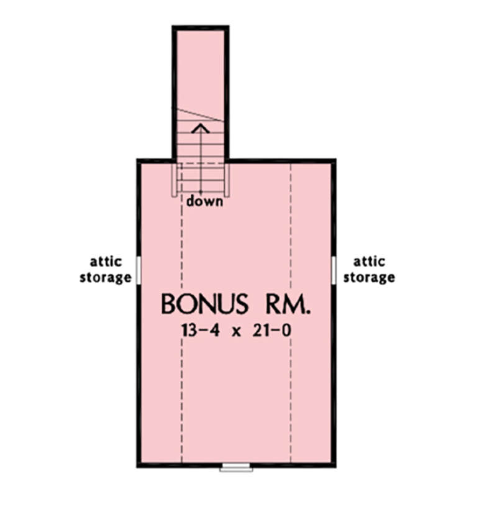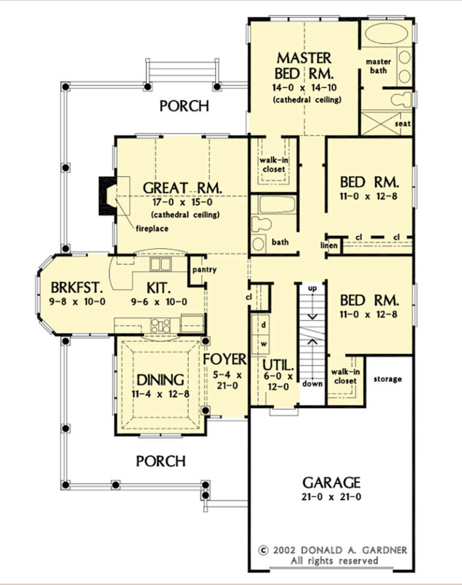- Shop
- Styles
- Collections
- Garage Plans
- Services
-
Services
- Cost To Build
- Modifications
- PRO Services
- Contact Us
- Learn
-
Collections
- New Plans
- Open Floor Plans
- Best Selling
- Exclusive Designs
- Basement
- In-Law Suites
- Accessory Dwelling Units
- Plans With Videos
- Plans With Photos
- Plans With 360 Virtual Tours
- Plans With Interior Images
- One Story House Plans
- Two Story House Plans
- See More Collections
-
Plans By Square Foot
- 1000 Sq. Ft. and under
- 1001-1500 Sq. Ft.
- 1501-2000 Sq. Ft.
- 2001-2500 Sq. Ft.
- 2501-3000 Sq. Ft.
- 3001-3500 Sq. Ft.
- 3501-4000 Sq. Ft.
- 4001-5000 Sq. Ft.
- 5001 Sq. Ft. and up
-
Recreation Plans
- Pool Houses
- Sheds
- Gazebos
- Workshops
-
Services
- Cost To Build
- Modifications
- PRO Services
- Contact Us
 Sq Ft
1,657
Sq Ft
1,657
 Width
48'
Width
48'
 Depth
58'
Depth
58'

How much will it
cost to build?
Our Cost To Build Report provides peace of mind with detailed cost calculations for your specific plan, location and building materials.
$29.95 BUY THE REPORTFloorplan Drawings

Customize this plan
Our designers can customize this plan to your exact specifications.
Requesting a quote is easy and fast!
MODIFY THIS PLAN
Features
 Master On Main Floor
Master On Main Floor Detached Garage
Detached Garage Breakfast Nook
Breakfast NookKitchen Island
 Laundry On Main Floor
Laundry On Main Floor Front Porch
Front PorchRear Porch
Details
What's Included in these plans?
- 1/4" Scale Floor Plan(s)
- 1/4" Scale Exterior Elevations
- 1/4" Scale Building Section
- 3/8" Cabinet Elevations
- 1/4" 1st Floor Ceiling Framing
- 1/4" 2nd Floor Ceiling Framing
- 1/4" Roof Framing
- 1/4" Electrical Schematic
- Depending on Foundation Available for Plan:
- 1/4" Slab Plan, 1/4" Crawlspace Plan with framing plan, 1/4" Basement Plan with framing plan
View Sample Plan Set
Sample plans are intentionally blurred to protect designer copyright.
About This Plan
This aesthetically pleasing Craftsman home has innovative and upscale design elements created for the discriminating homeowner. A broadly proportioned front covered porch is framed with wide beams atop stacked stone making for an inviting entrance into the home. Multiple gables, a port-cochere and a detached two car garage add visual interest and protect the sight lines of the front exterior. The interior of the home features approximately 1,657 square feet of living space which consists of three bedrooms and two baths. The L-shaped front porch extends to offer an abundance of space to relax and enjoy greeting neighbors and friends while providing entrance into the home. The home features 11’ ceiling heights throughout adding to the spaciousness and comfort of the floor plan. There is a large living room with warming fireplace and wonderful window views line two walls of the space. The light filled dining room features column detailing and is surrounded by a plethora of window views which includes entry onto the rear covered porch. The rear porch offers outstanding entertaining value and space and a large gathering spot for family and friends. The family friendly kitchen is highlighted by a center cook top island, corner walk-in pantry and plenty of additional counter and cabinet space. Two bedrooms, the laundry nook and a bath are situated on the main hallway. Both bedrooms are spacious and each contain a walk-in closet and access to the adjacent hall bath. The master suite is situated at the rear of the home for privacy and features French door access into the master bedroom. The bedroom enjoys a generous footprint with rear window views and private access to the covered porch. An oversized walk-in closet is situated off the master bath for convenience and the master bath is highlighted by dual vanities, a separate shower, a garden tub and a compartmentalized toilet. This beautifully crafted home is an exemplary example of Craftsman styling and character which will bring many years of comfort and enjoyment to your family.
Browse Similar PlansVIEW MORE PLANS


HOUSE PLANS
SERVICES
Enter your email to receive exclusive content straight to your inbox



