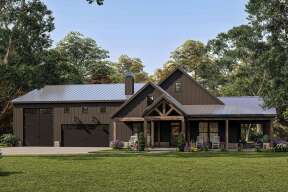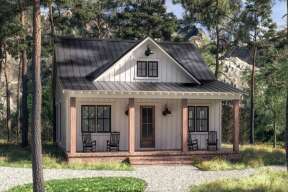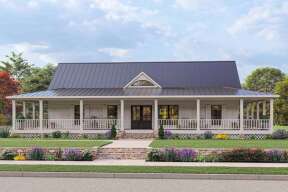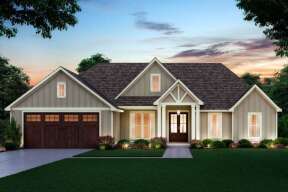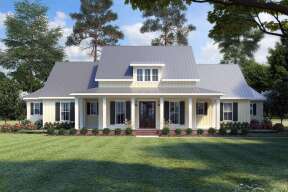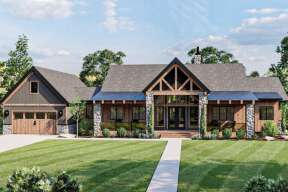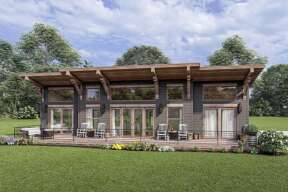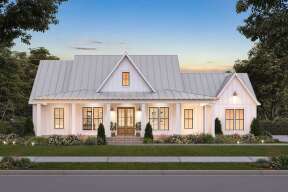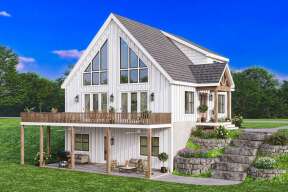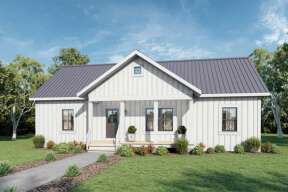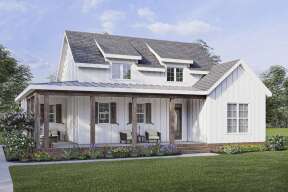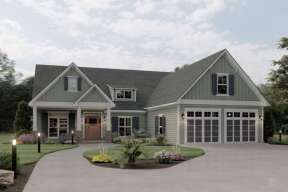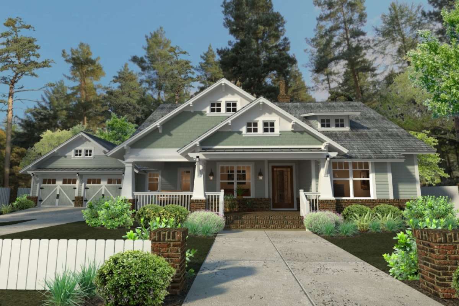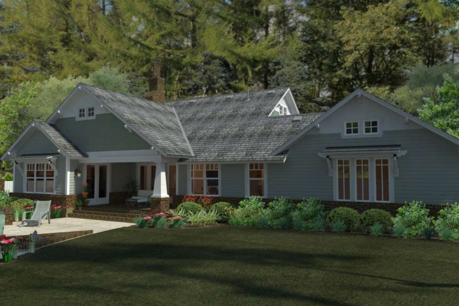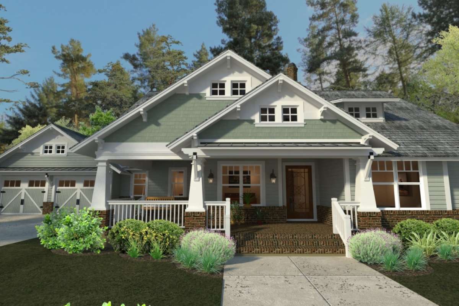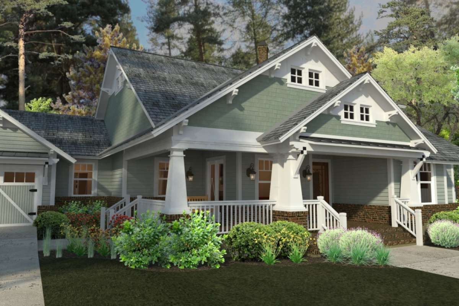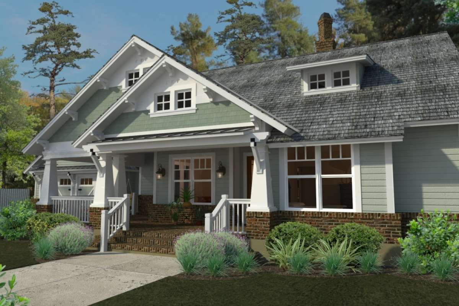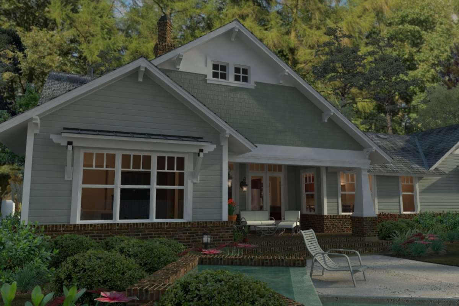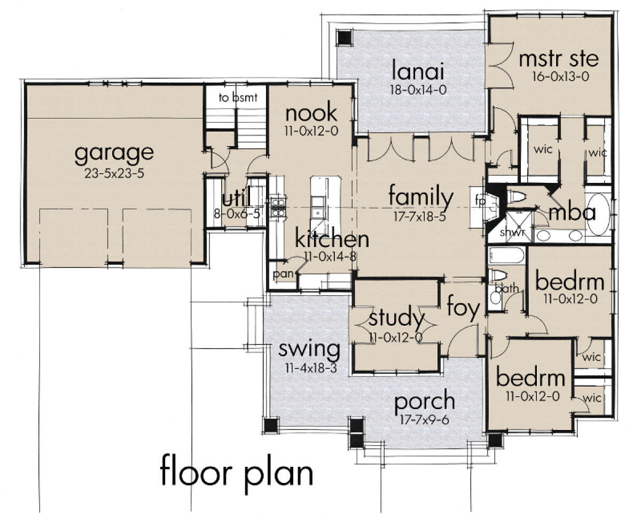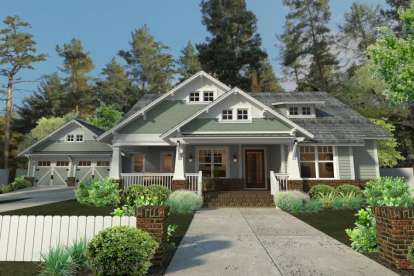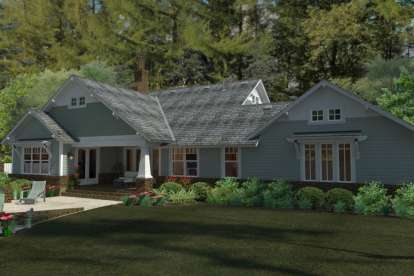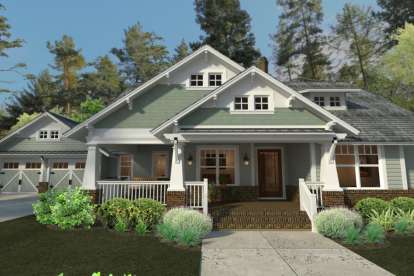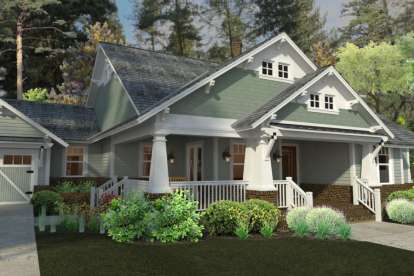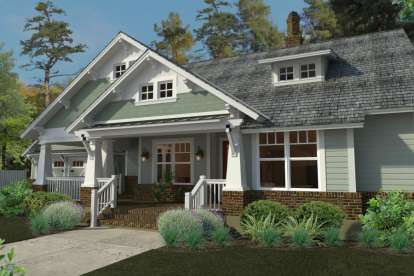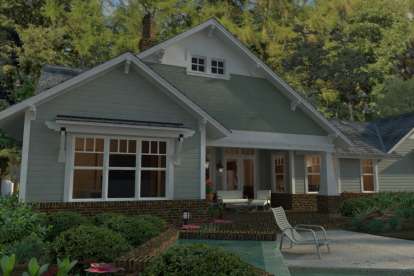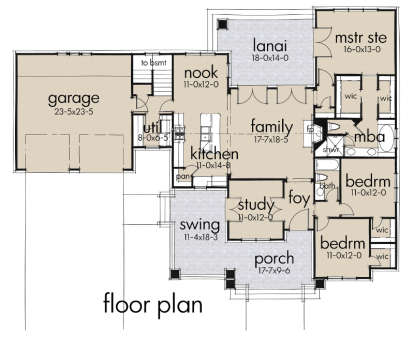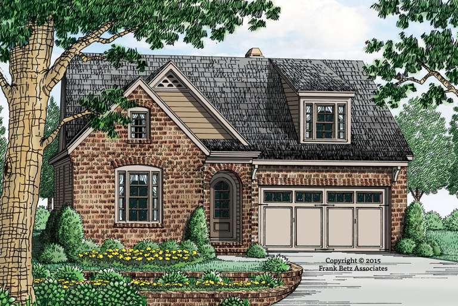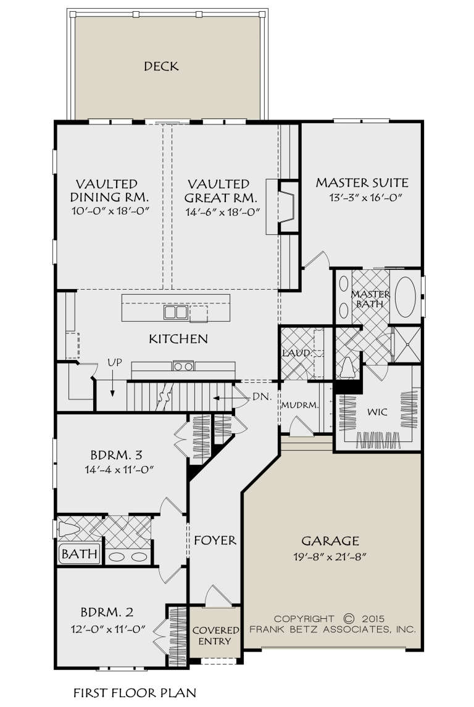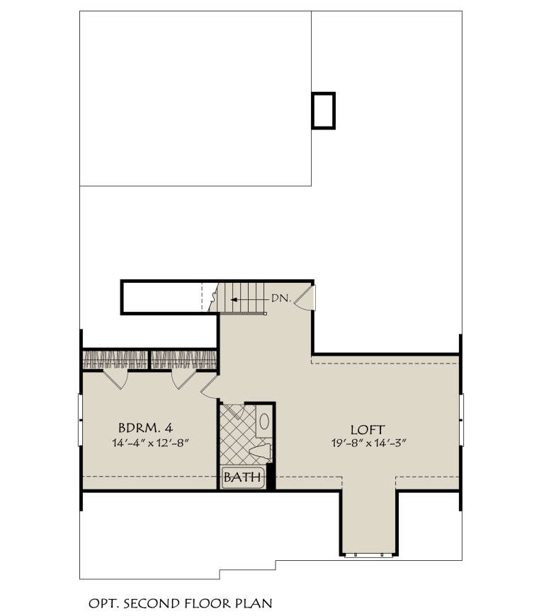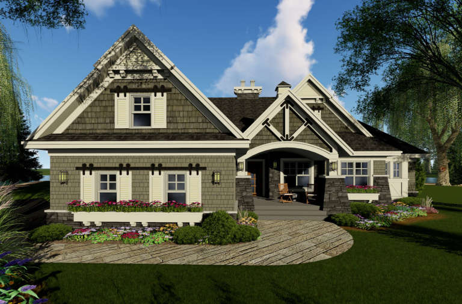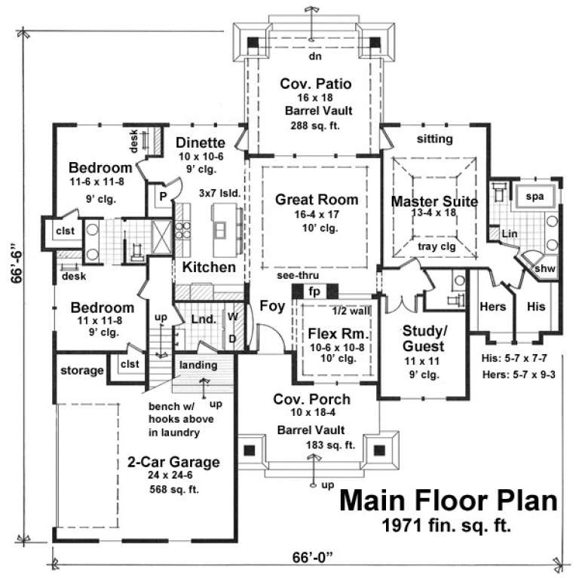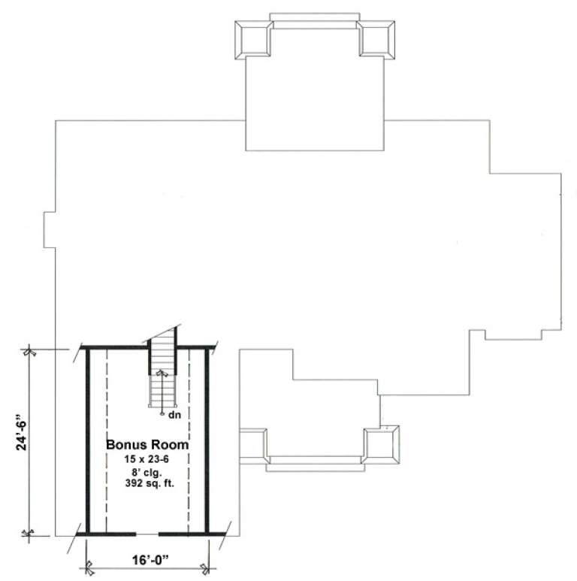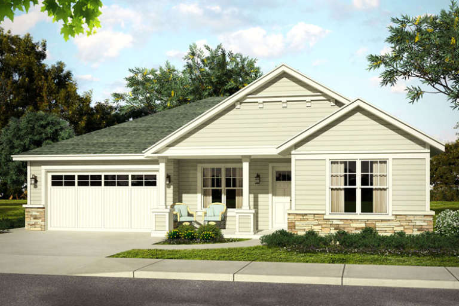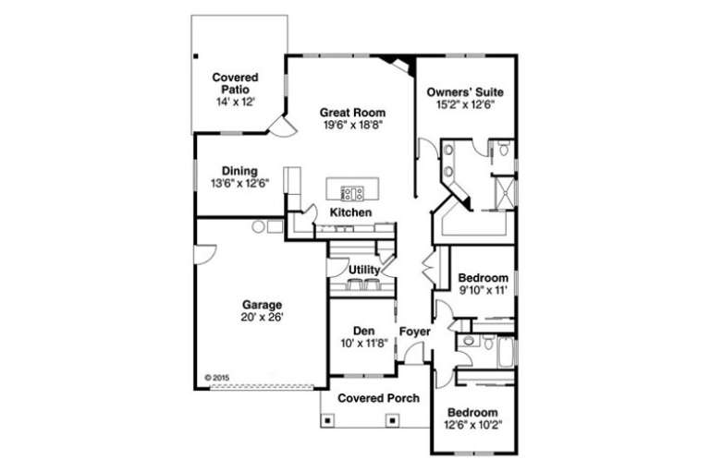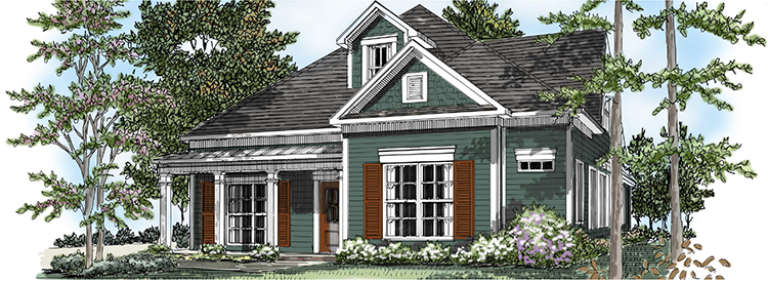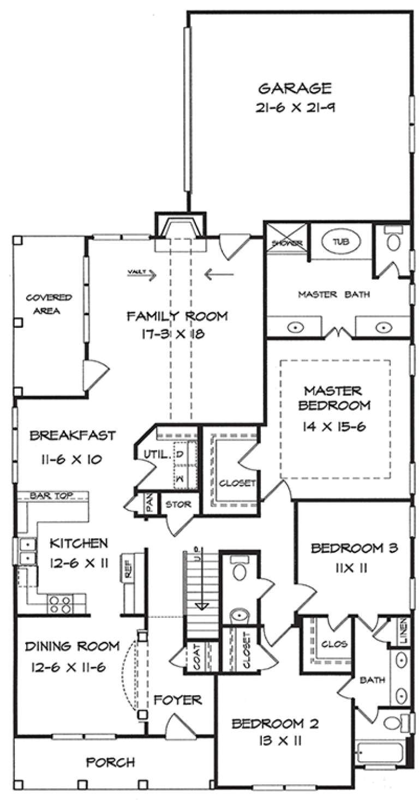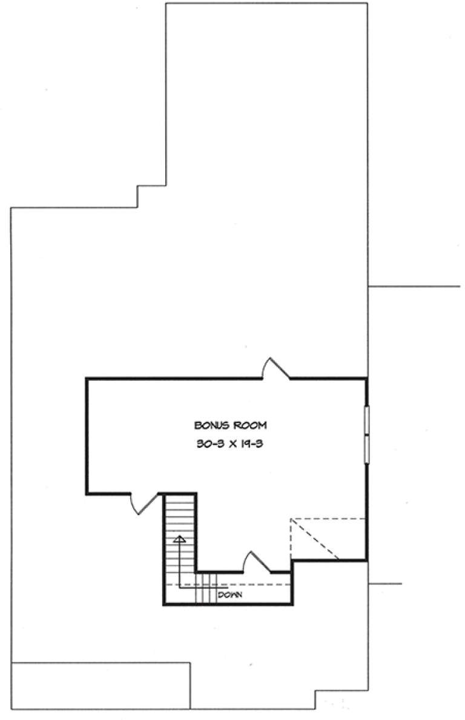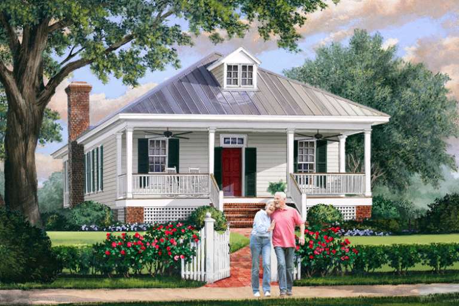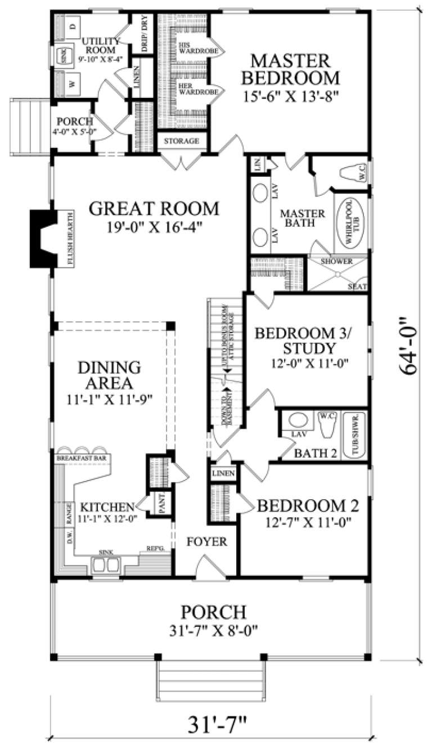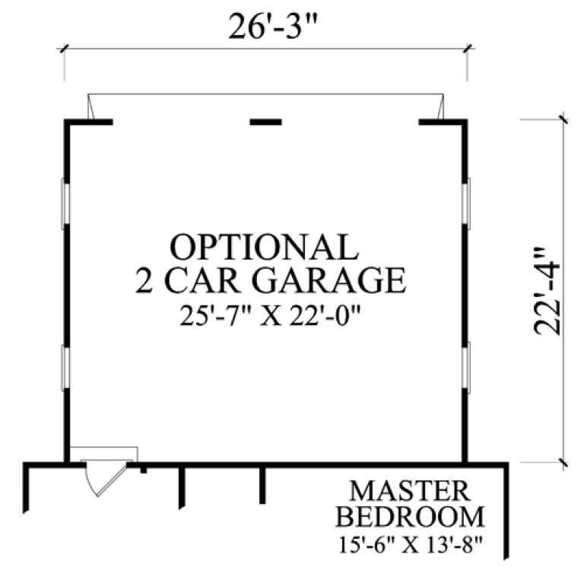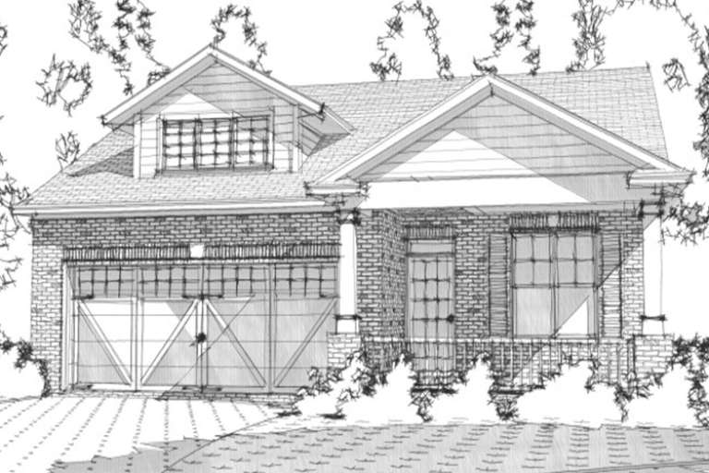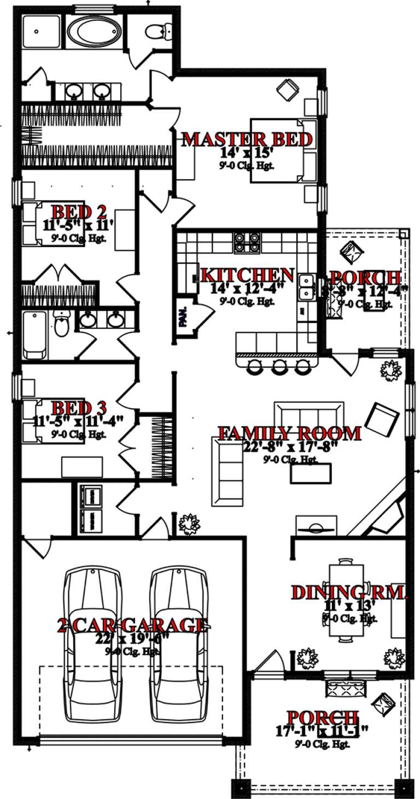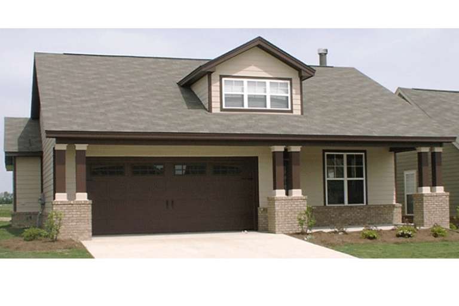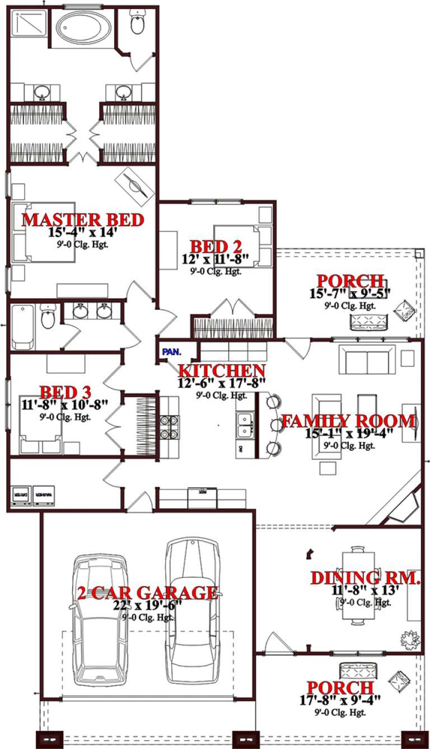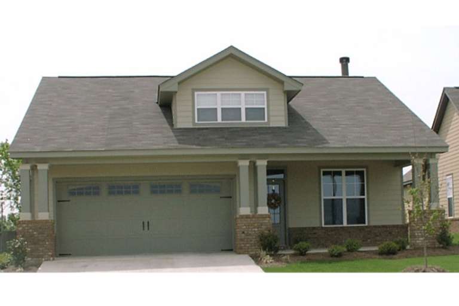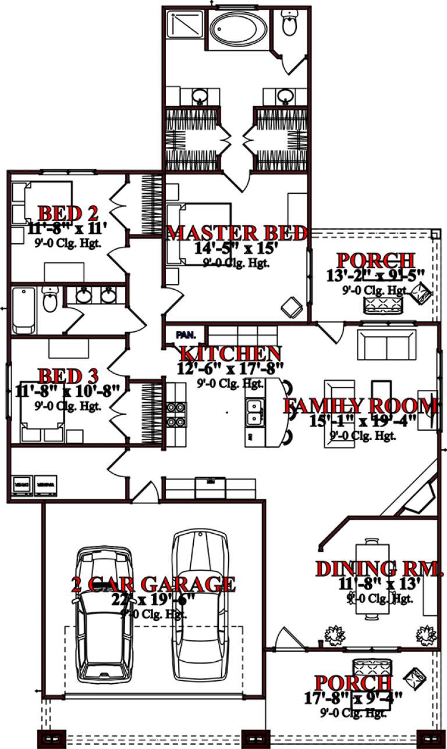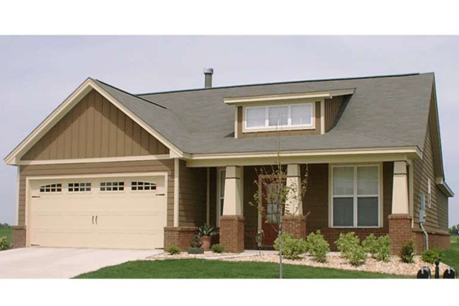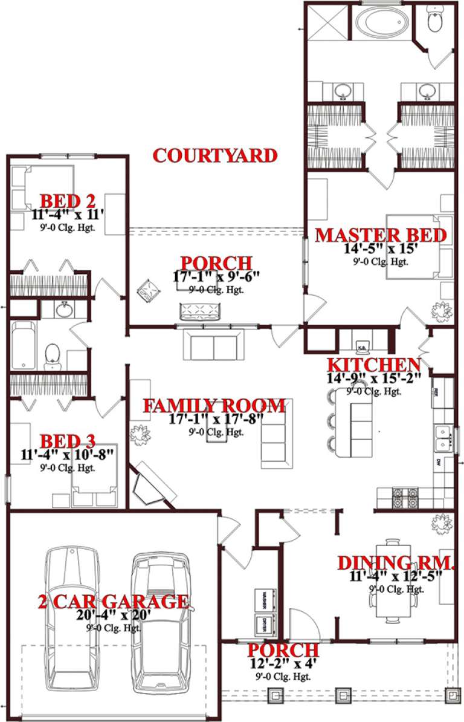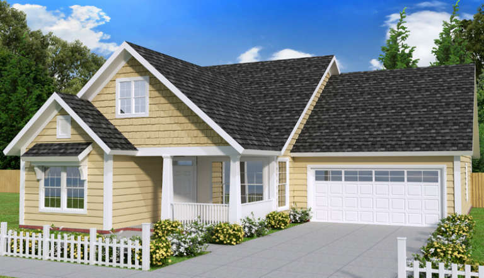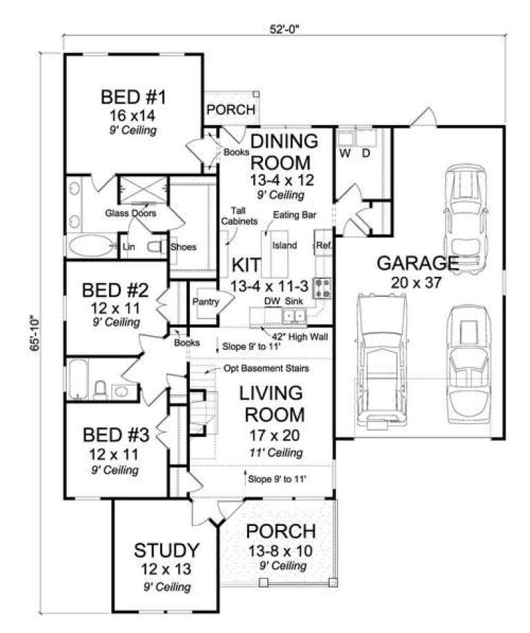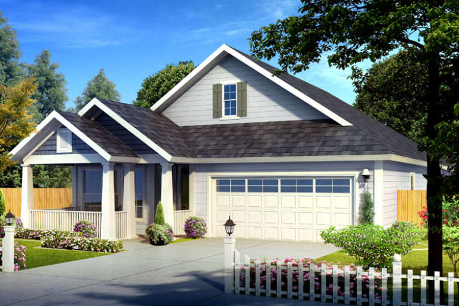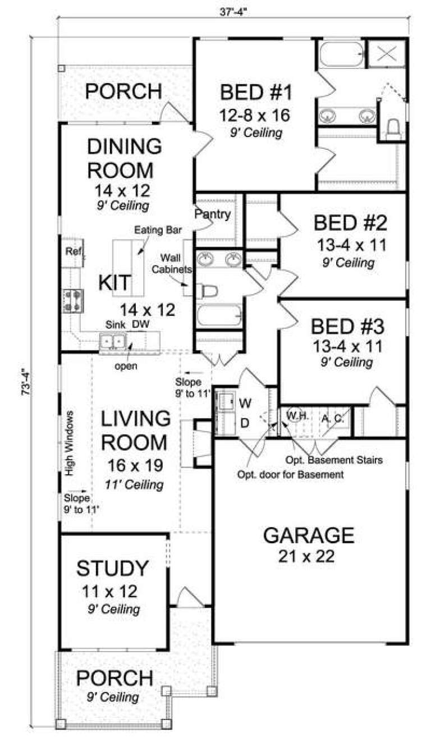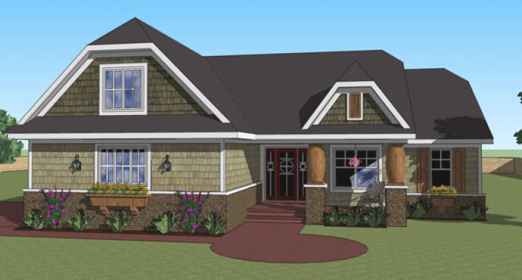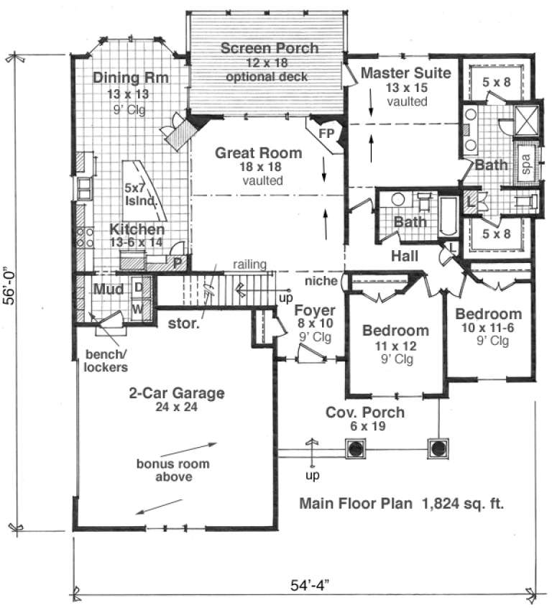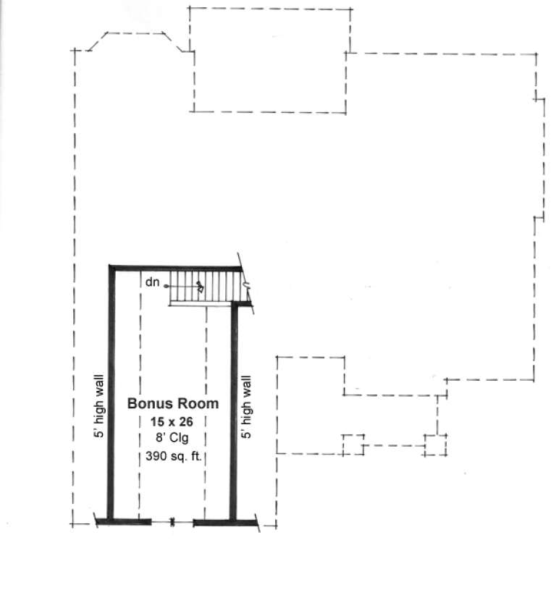- Shop
- Styles
- Collections
- Garage Plans
- Services
-
Services
- Cost To Build
- Modifications
- PRO Services
- Contact Us
- Learn
-
Collections
- New Plans
- Open Floor Plans
- Best Selling
- Exclusive Designs
- Basement
- In-Law Suites
- Accessory Dwelling Units
- Plans With Videos
- Plans With Photos
- Plans With 360 Virtual Tours
- Plans With Interior Images
- One Story House Plans
- Two Story House Plans
- See More Collections
-
Plans By Square Foot
- 1000 Sq. Ft. and under
- 1001-1500 Sq. Ft.
- 1501-2000 Sq. Ft.
- 2001-2500 Sq. Ft.
- 2501-3000 Sq. Ft.
- 3001-3500 Sq. Ft.
- 3501-4000 Sq. Ft.
- 4001-5000 Sq. Ft.
- 5001 Sq. Ft. and up
-
Recreation Plans
- Pool Houses
- Sheds
- Gazebos
- Workshops
-
Services
- Cost To Build
- Modifications
- PRO Services
- Contact Us
 Sq Ft
1,879
Sq Ft
1,879
 Width
78' 11"
Width
78' 11"
 Depth
57' 11"
Depth
57' 11"

How much will it
cost to build?
Our Cost To Build Report provides peace of mind with detailed cost calculations for your specific plan, location and building materials.
$29.95 BUY THE REPORTFloorplan Drawings

Customize this plan
Our designers can customize this plan to your exact specifications.
Requesting a quote is easy and fast!
MODIFY THIS PLAN
Features
 Master On Main Floor
Master On Main Floor Breakfast Nook
Breakfast Nook Laundry On Main Floor
Laundry On Main Floor Front Porch
Front PorchLanai
Rear Porch
 Study
StudyDetails
What's Included in these plans?
- 1/4" Scale Floor Plan(s)
- 1/4" Scale Exterior Elevations
- 1/4" Scale Building Section
- 3/8" Cabinet Elevations
- 1/4" 1st Floor Ceiling Framing
- 1/4" 2nd Floor Ceiling Framing
- 1/4" Roof Framing
- 1/4" Electrical Schematic
- Depending on Foundation Available for Plan:
- 1/4" Slab Plan, 1/4" Crawlspace Plan with framing plan, 1/4" Basement Plan with framing plan
View Sample Plan Set
Sample plans are intentionally blurred to protect designer copyright.
About This Plan
This Bungalow house plan features amazing attention to detail offering classic styling and a beckoning exterior façade. Window views and exposed rafters line the gables and are duplicated over the garage, a dormer shed sits atop the garage and the expansive front covered porch is highlighted with brick pillars, tapered beams, and open railing. This inviting space is ideal for relaxing and/or greeting family and friends into the home’s interior. There are approximately 1,879 square feet of usable living space within the home’s interior which incorporates three bedrooms and two bathrooms into the single-story home. The front covered porch extends along the side of the home and offers a double entrance into the front study either through the foyer or side porch. Both entrances feature French door access into the study where sunlight floods the space and offers a bright and airy room in which to work, read or relax. Beyond the foyer is the family room where there is a warming fireplace and double French doors offering access onto the rear lanai. The lanai is an extension of the excellent indoor space offered in this home and can be accessed from the family room and the owner's suite.
There is a grand kitchen and breakfast nook that is open to the family room along with a huge center island offering double sinks and plenty of work/prep space and a breakfast bar for additional seating within the kitchen. There is a corner pantry and plentiful countertop and cabinet space as well. The breakfast nook features surrounding window views overlooking the lanai and rear yard for a sun-drenched space to enjoy family meals. The two car front loading garage features direct access into the family’s laundry room for convenience. The three bedrooms are situated on one side of the home with the owner suite positioned at the rear of the home for privacy. This suite features private access onto the lanai through French doors and a triple wall of windows supplies additional sunlight. There are his and her walk-in closets lining the hallway before accessing the primary bathroom. The en suite is highlighted with elegant detailing and provides dual vanities, a separate shower, and a garden tub. The remaining two bedrooms are equivalently sized and each features a walk-in closet and double window views. Both bedrooms share a hall bathroom with a tub/shower combination nearby. This amazing home features a host of indoor/outdoor spaces which provide a light-filled home and excellent entertaining and family relaxing space.
Browse Similar PlansVIEW MORE PLANS


HOUSE PLANS
SERVICES
Enter your email to receive exclusive content straight to your inbox



