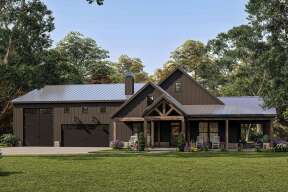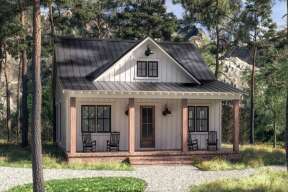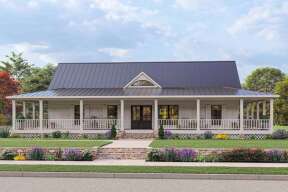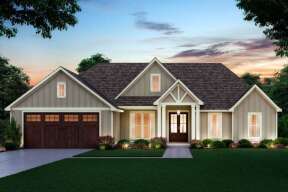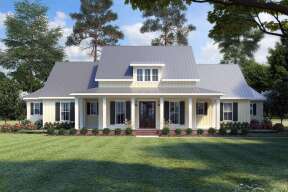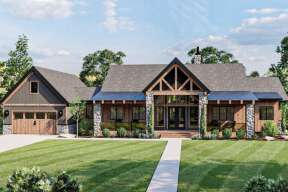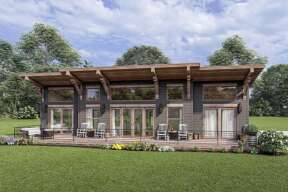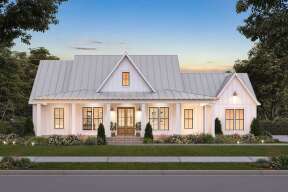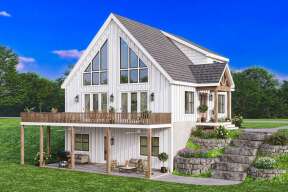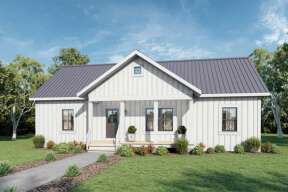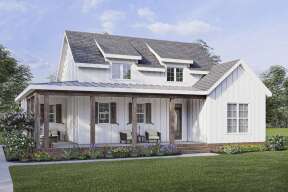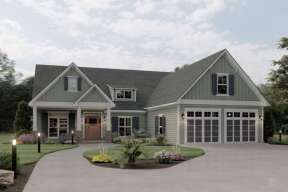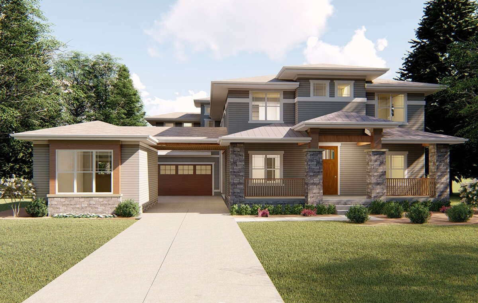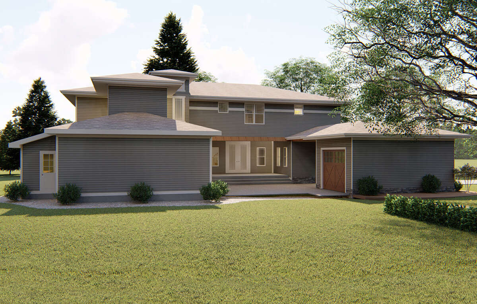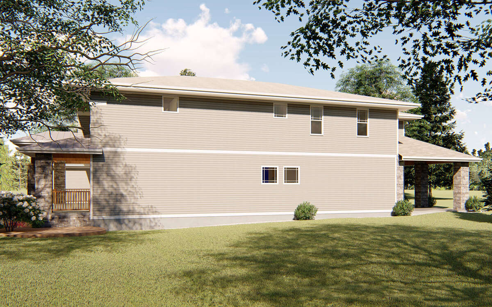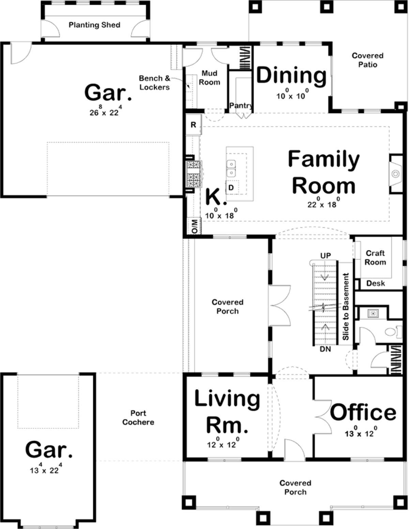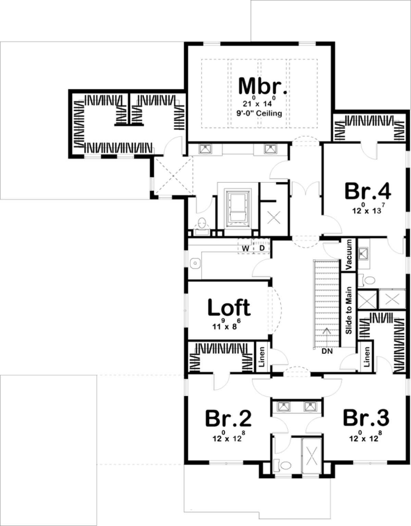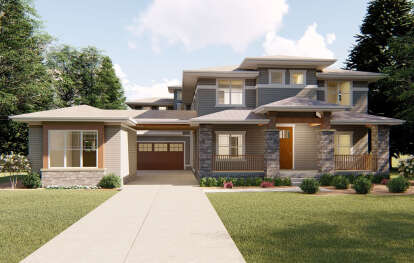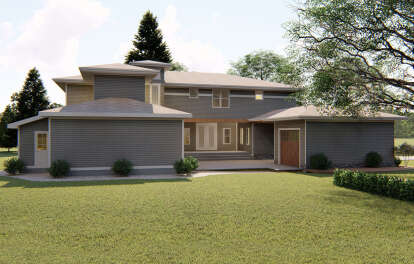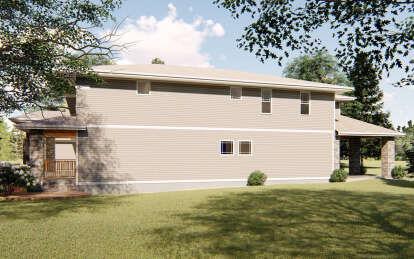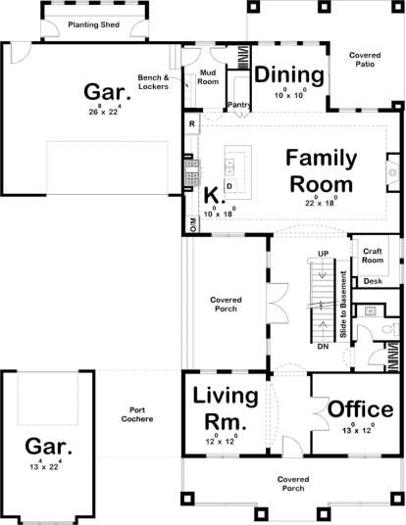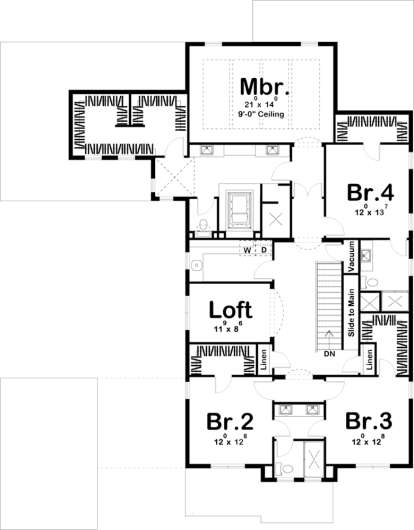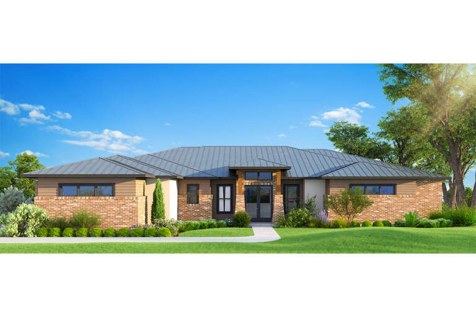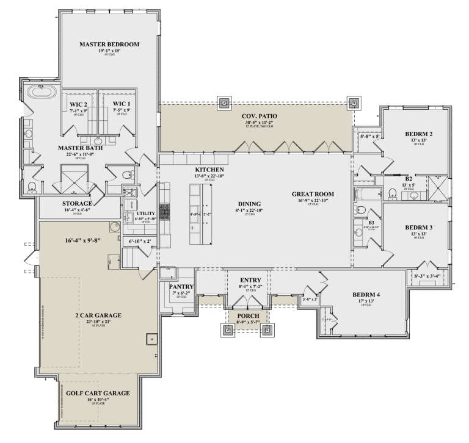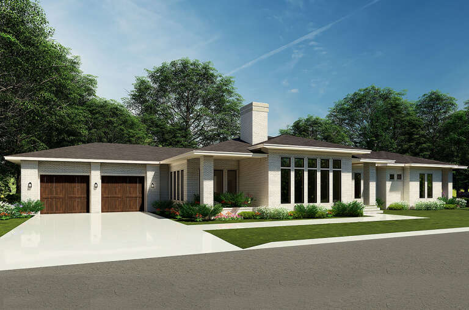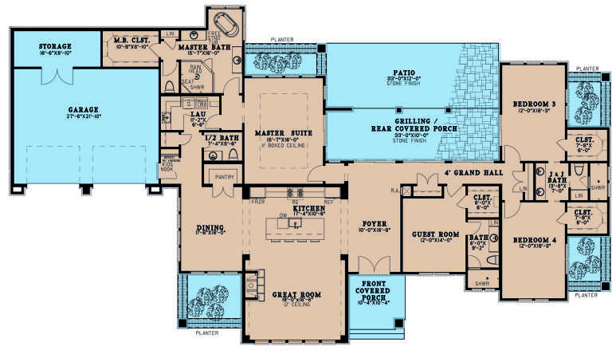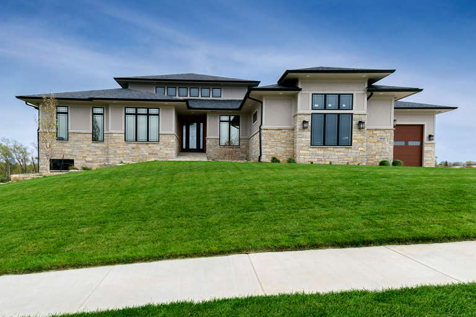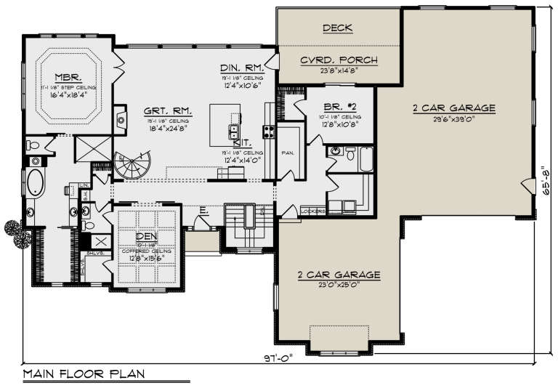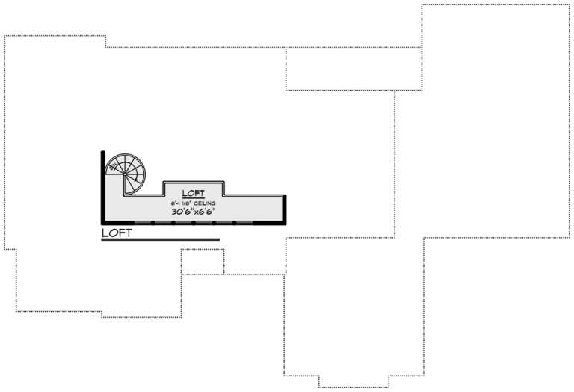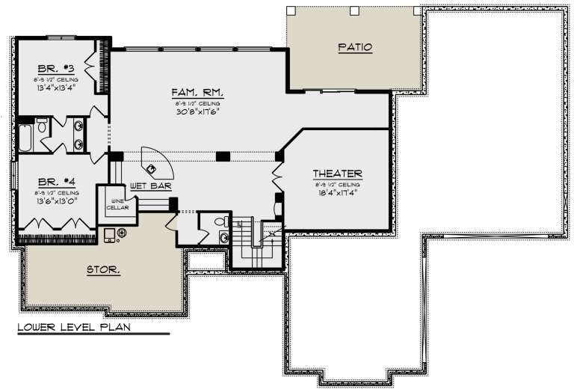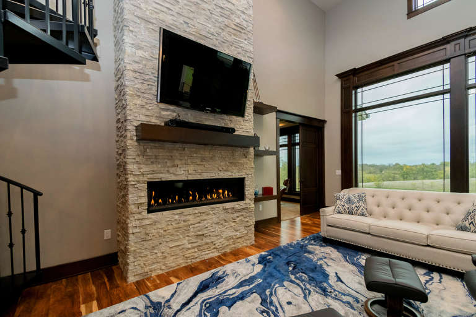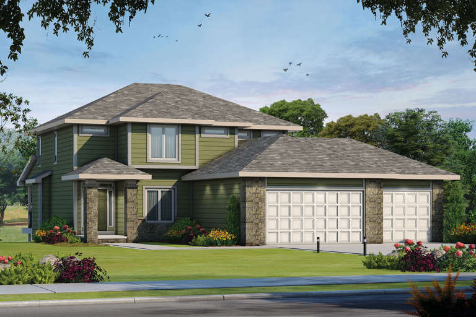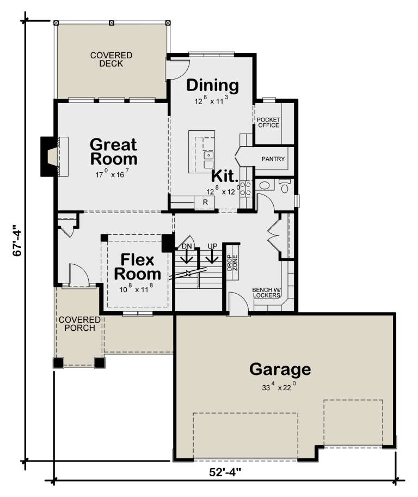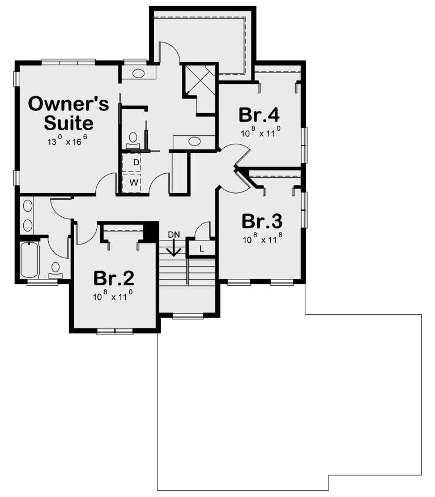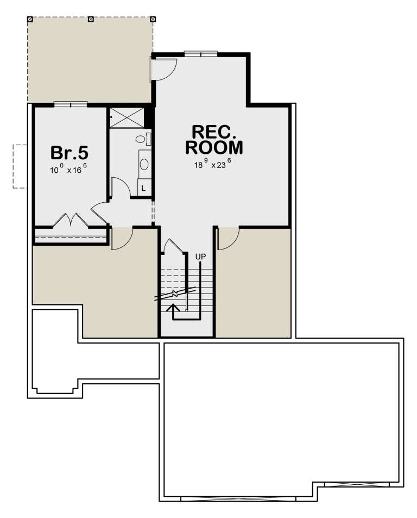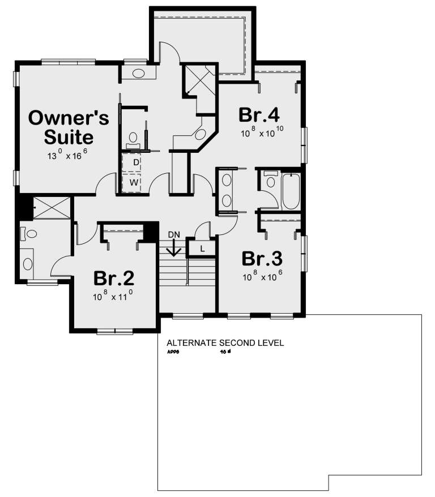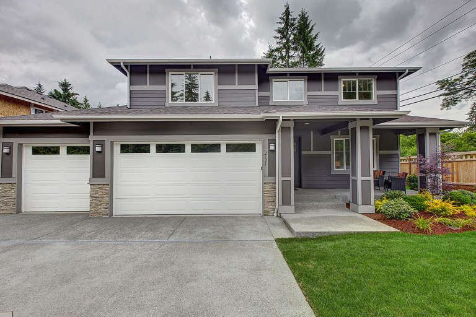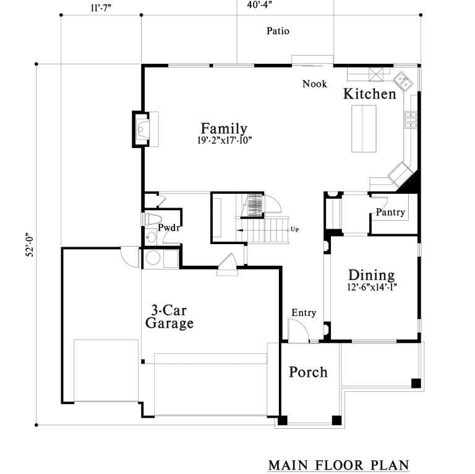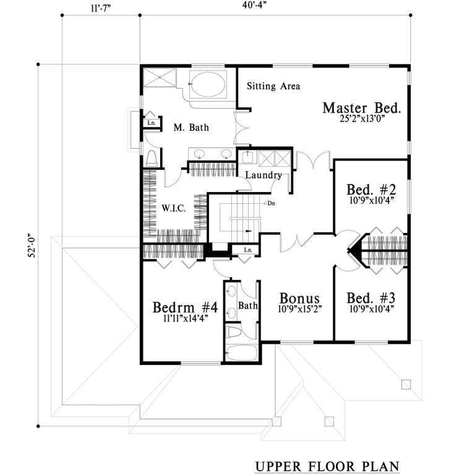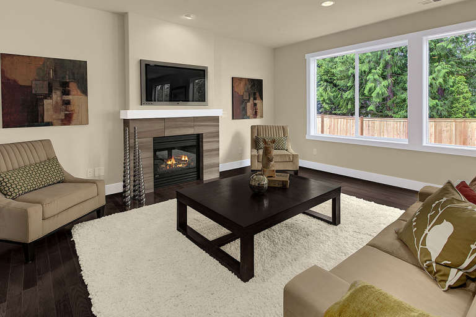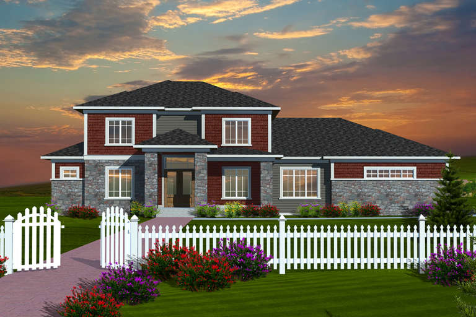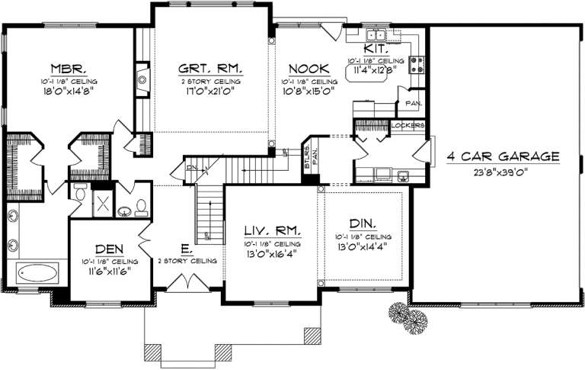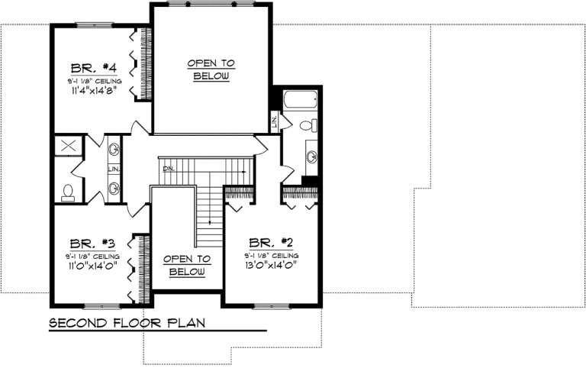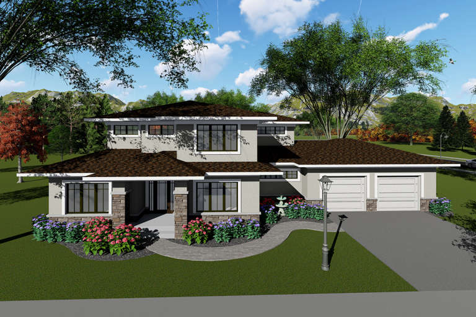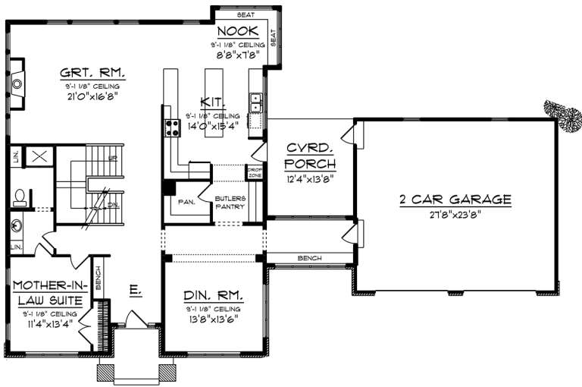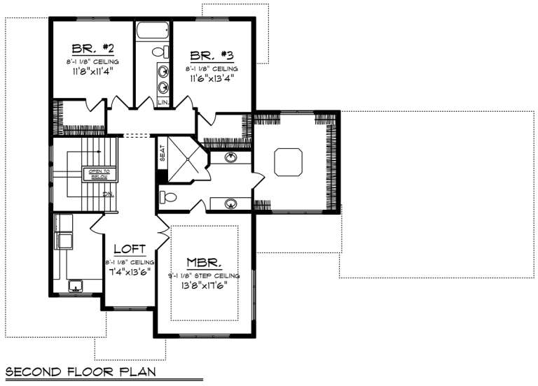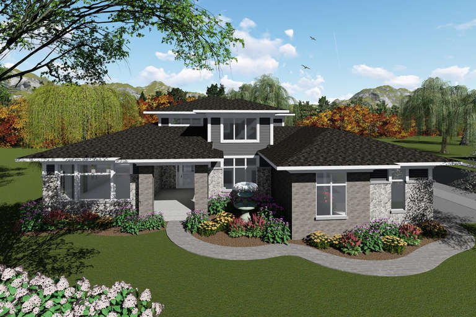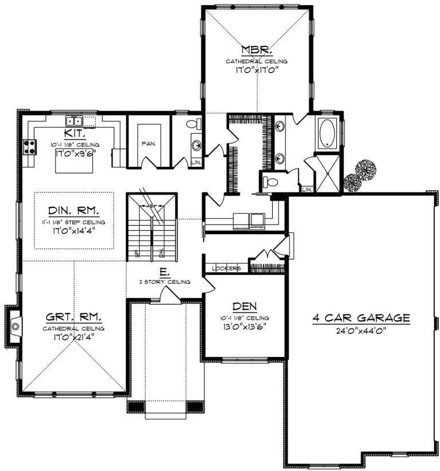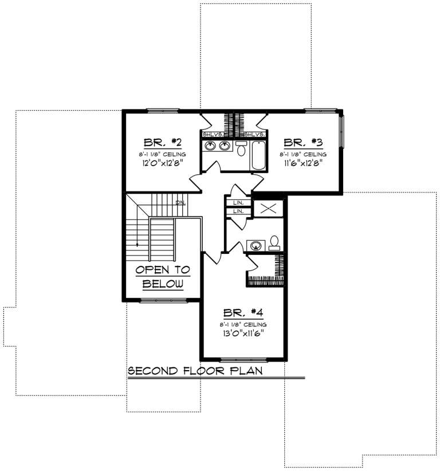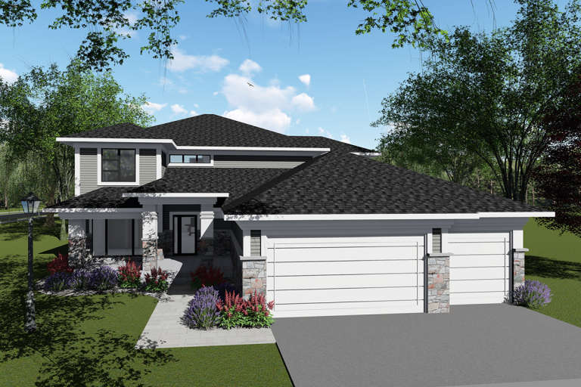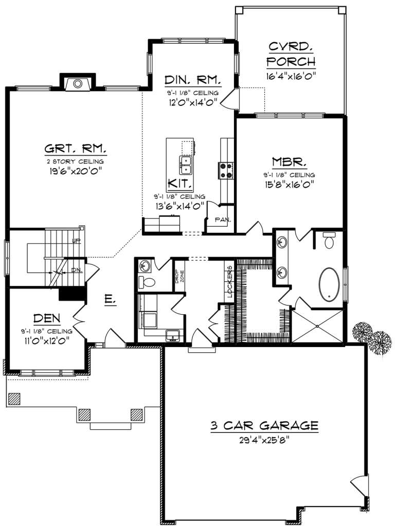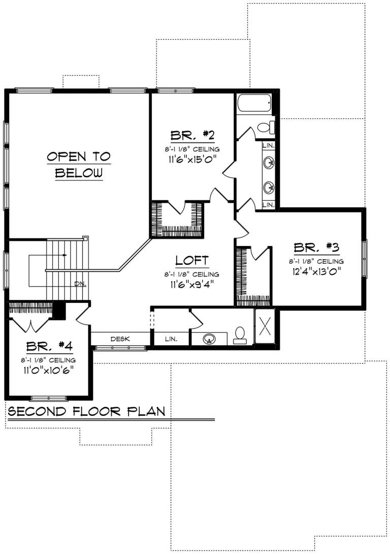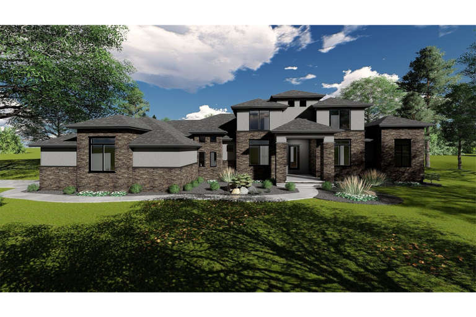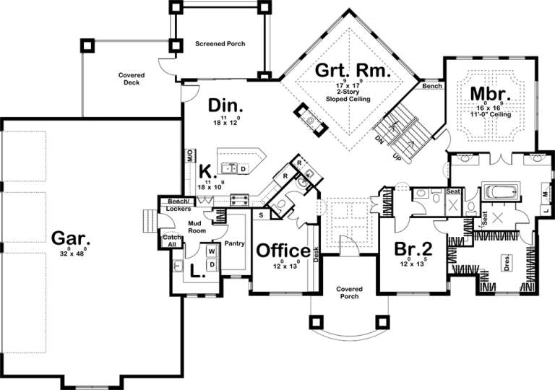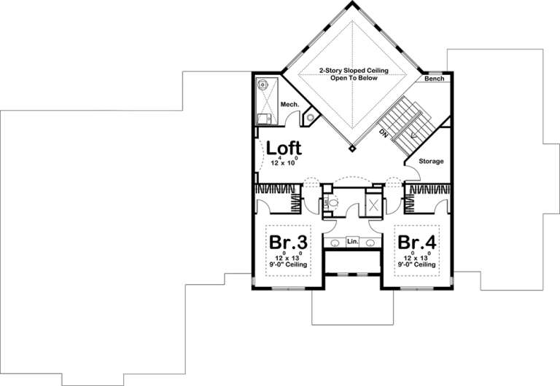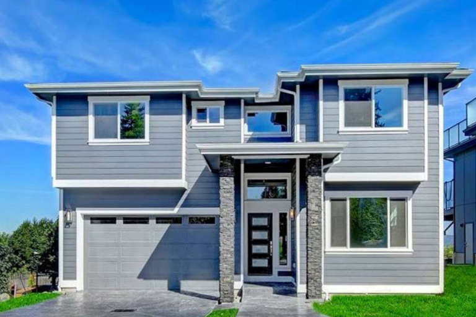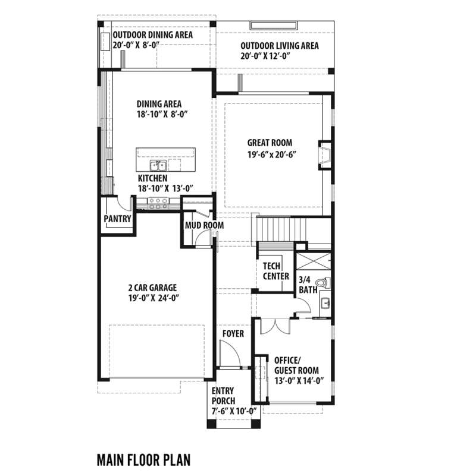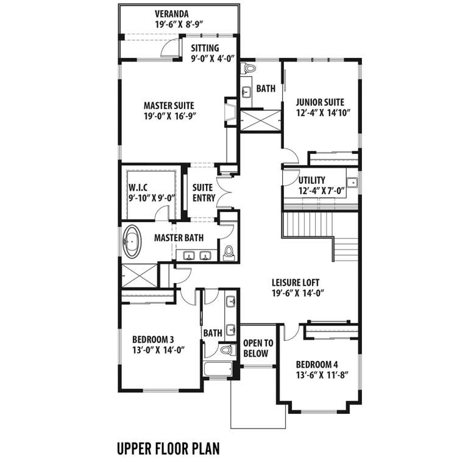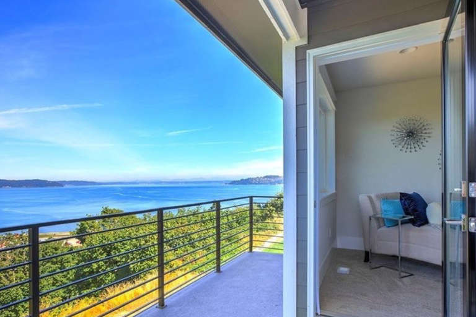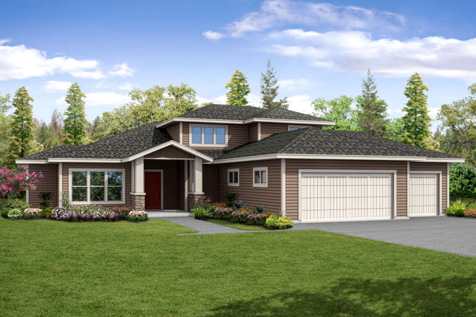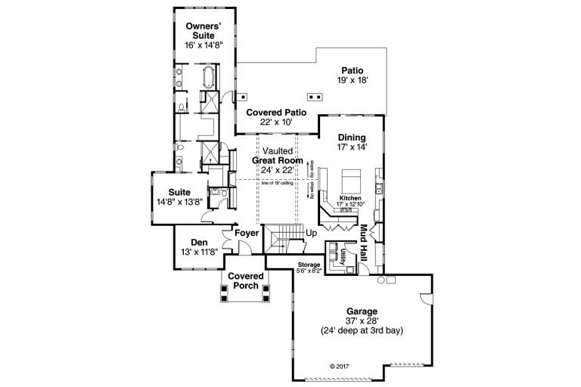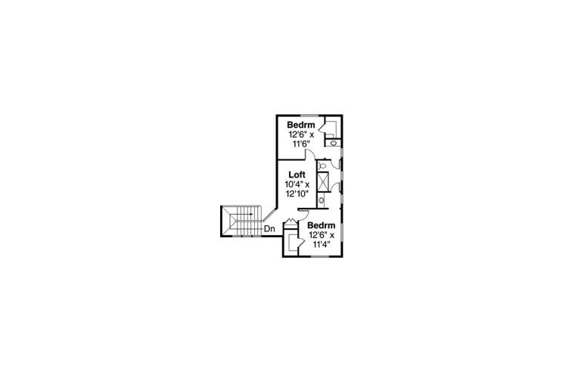- Shop
- Styles
- Collections
- Garage Plans
- Services
-
Services
- Cost To Build
- Modifications
- PRO Services
- Contact Us
- Learn
-
Collections
- New Plans
- Open Floor Plans
- Best Selling
- Exclusive Designs
- Basement
- In-Law Suites
- Accessory Dwelling Units
- Plans With Videos
- Plans With Photos
- Plans With 360 Virtual Tours
- Plans With Interior Images
- One Story House Plans
- Two Story House Plans
- See More Collections
-
Plans By Square Foot
- 1000 Sq. Ft. and under
- 1001-1500 Sq. Ft.
- 1501-2000 Sq. Ft.
- 2001-2500 Sq. Ft.
- 2501-3000 Sq. Ft.
- 3001-3500 Sq. Ft.
- 3501-4000 Sq. Ft.
- 4001-5000 Sq. Ft.
- 5001 Sq. Ft. and up
-
Recreation Plans
- Pool Houses
- Sheds
- Gazebos
- Workshops
-
Services
- Cost To Build
- Modifications
- PRO Services
- Contact Us
 Sq Ft
3,755
Sq Ft
3,755
 Width
60'
Width
60'
 Depth
78'
Depth
78'

How much will it
cost to build?
Our Cost To Build Report provides peace of mind with detailed cost calculations for your specific plan, location and building materials.
$29.95 BUY THE REPORTFloorplan Drawings

Customize this plan
Our designers can customize this plan to your exact specifications.
Requesting a quote is easy and fast!
MODIFY THIS PLAN
Features
 Jack and Jill Bathroom
Jack and Jill BathroomMaster Up
 Courtyard Entry Garage
Courtyard Entry Garage Open Floor Plan
Open Floor Plan Laundry Second Floor
Laundry Second Floor Front Porch
Front PorchRear Porch
 Formal Living Room
Formal Living RoomLoft
Mud Room
Office
Details
What's Included in these plans?
- Cover Sheet: Shows the front elevation and typical notes and requirements.
- Exterior Elevations: Shows the front, rear and sides of the home including exterior materials, details and measurements
- Floor Plans: Shows the placement of walls and the dimensions for rooms, doors, windows, stairways, etc. for each floor.
- Electrical Plans: Shows the location of outlets, fixtures and switches. They are shown as a separate sheet to make the floor plans more legible
- Foundation Plans: will include a basement, crawlspace or slab depending on what is available for that home plan.
- The foundation plan details the layout and construction of the foundation.
- Roof Plan
- Typical wall section
- Typical stair section
- Cabinets are shown on all plans.
About This Plan
Open, bright and highly attractive, this Prairie house plan features an appealing exterior with massive curb appeal and an interior that houses great family space. This modern adaptation of the Prairie design features low lying roof lines, cantilevered projections, horizontal siding and varying series of expressive window designs. The gorgeous exterior is highlighted with plentiful outdoor space, a double and single garage bay for vehicle and other paraphernalia storage items along with “eye-catching” stone work. There are stone pillars as well as a perimeter skirt on the exterior of the plan and the porte-cochere offers great appeal as an entrance point into either garage space as well as the main front covered porch area. There are approximately 3,755 square feet of living space found in the home’s interior which includes four bedrooms, three plus baths and wide open spaces. The home’s foundation is situated on a basement which can provide additional expansion space for family needs as they arise. The main floor of the home is accessed off either the main covered entrance or the large side covered porch; additionally, a second side porch also offers covered outdoor space making this an entertainer’s delight. The main entrance opens onto the foyer and the double sided layout. Beyond the foyer is a craft/hobby room/ a coat closet and the guest powder room as well as the staircase. There is a living room on one side of the home as well as an office accessible through French doors. Both spaces are quite roomy with double window views overlooking the side porch. At the opposite end of the floor are the family living and dining rooms along with a grand kitchen; the kitchen features a large wraparound island and there is a separate walk-in pantry. Adjacent to the pantry is the mudroom with garage access, a bench and lockers for storage items and a large coat closet. The family room is open to the kitchen and is highlighted with a warming fireplace and views onto the covered L-shaped patio. The dining room is tucked between the family room and patio and features slider access onto the outdoor space as well as a triple window wall overlooking the patio.
Upstairs are the family bedrooms, baths and a loft area; the loft area is situated across from the staircase and opens onto the hallway as well as featuring window views for a bright, sunny space for the children/family to play or “hang out.” Bedrooms two and three are equivalently sized with double window views, huge walk-in closets and a jack and jill bathroom with double sinks and a private toilet room with a tub/shower combination. The fourth bedroom is slightly larger with an equally large walk-in closet, window views and a private bath that offers a large vanity, a toilet area and a shower. The master suite is situated at the rear of the floor for privacy and features a trey ceiling bedroom with generous floor space and window views. There is an elegant master bath that is highlighted with dual vanities stretching the width of the bathroom, a private water closet, a separate shower and a gorgeous freestanding tub. The master walk-in closet is semi-divided and offers an amazing amount of space for clothing and other personal items. This Prairie house plan features a stunningly simple yet, alluring exterior, an interior with fabulous family space and an abundance of outdoor space; perfect for entertaining and family time.
Browse Similar PlansVIEW MORE PLANS


HOUSE PLANS
SERVICES
Enter your email to receive exclusive content straight to your inbox



