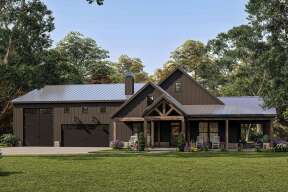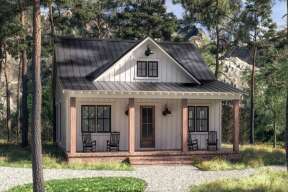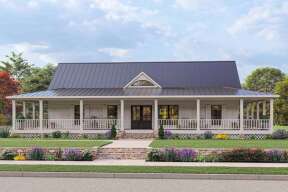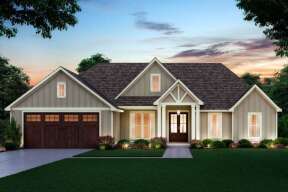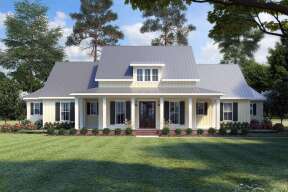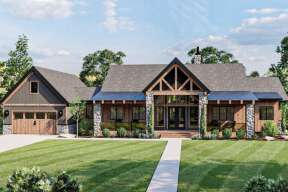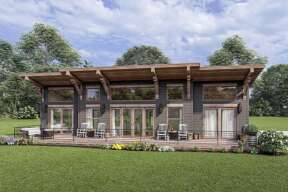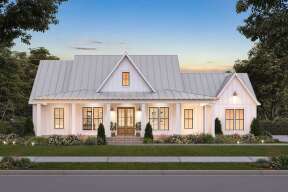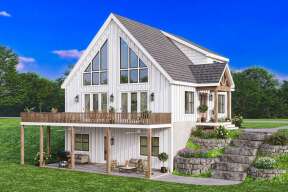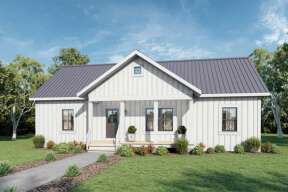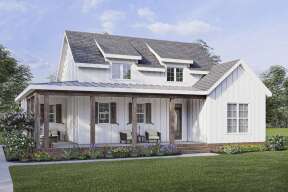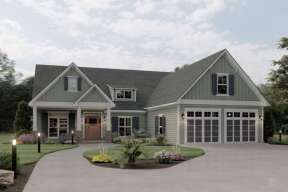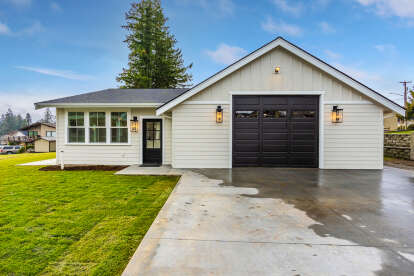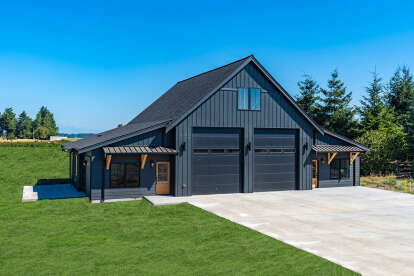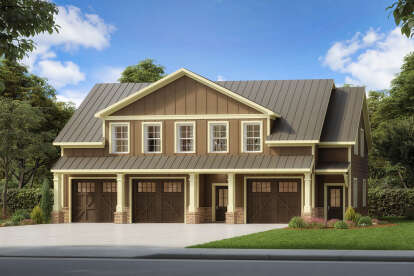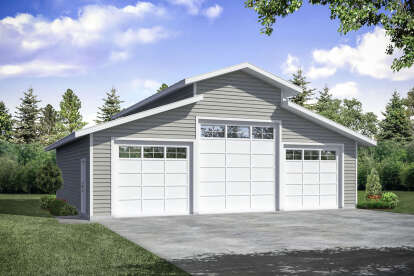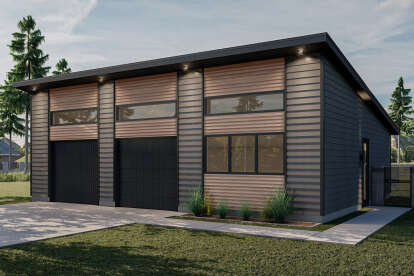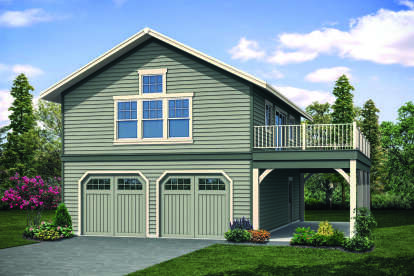Add the perfect garage to your home
A garage can be as simple as a one-car storage area, a diverse multi-vehicle storage and work area, a space designed for the inclusion of overhead bonus rooms, or a fully finished apartment.
Whether garage plans are attached, semi-detached, or completely separate from the family’s living quarters, today’s garage designs offer a multitude of valuable options. A detached garage can offer uninterrupted sight lines to the home and today’s modern garage plans provide aesthetically pleasing design features which can enhance curb appeal and property value.
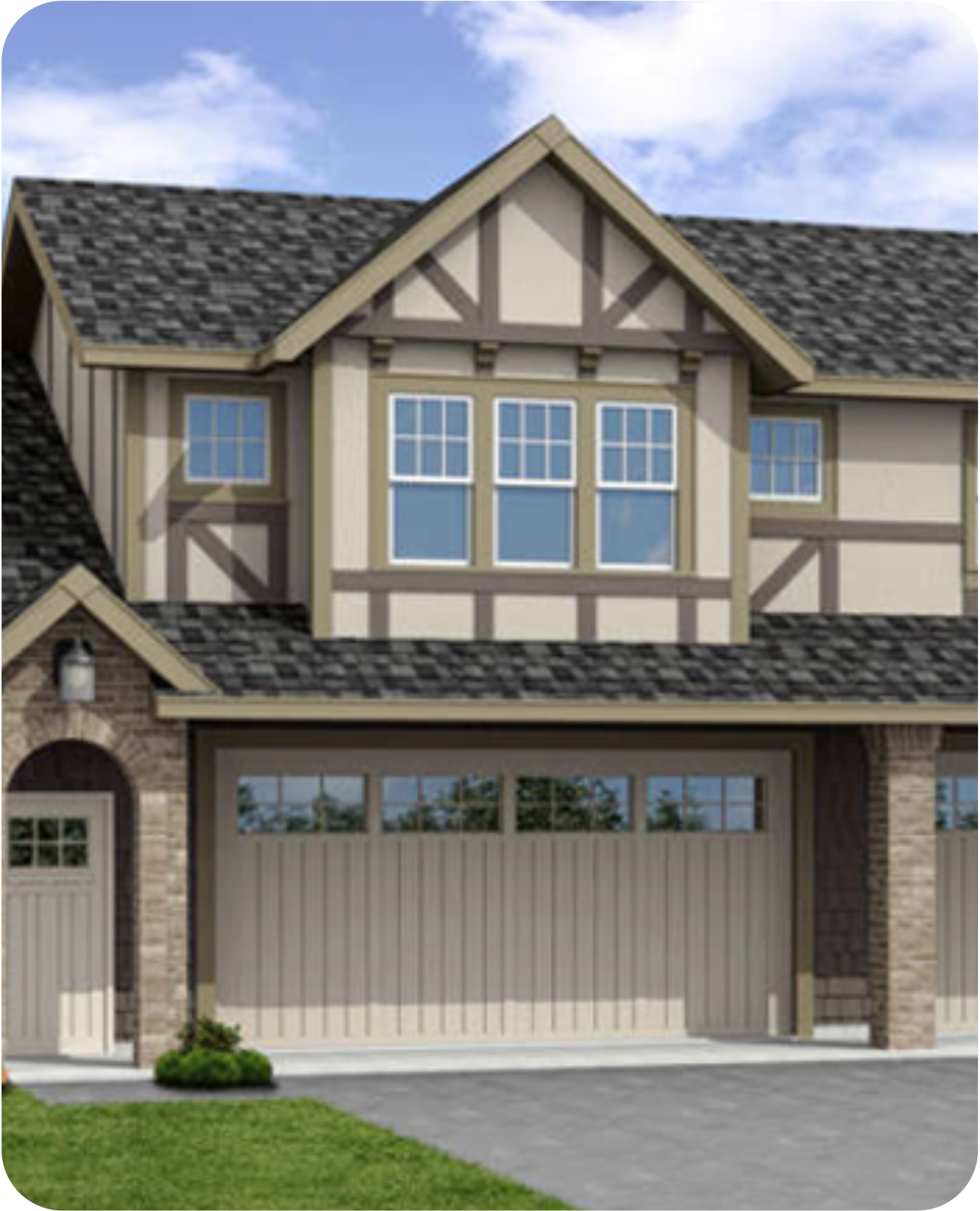
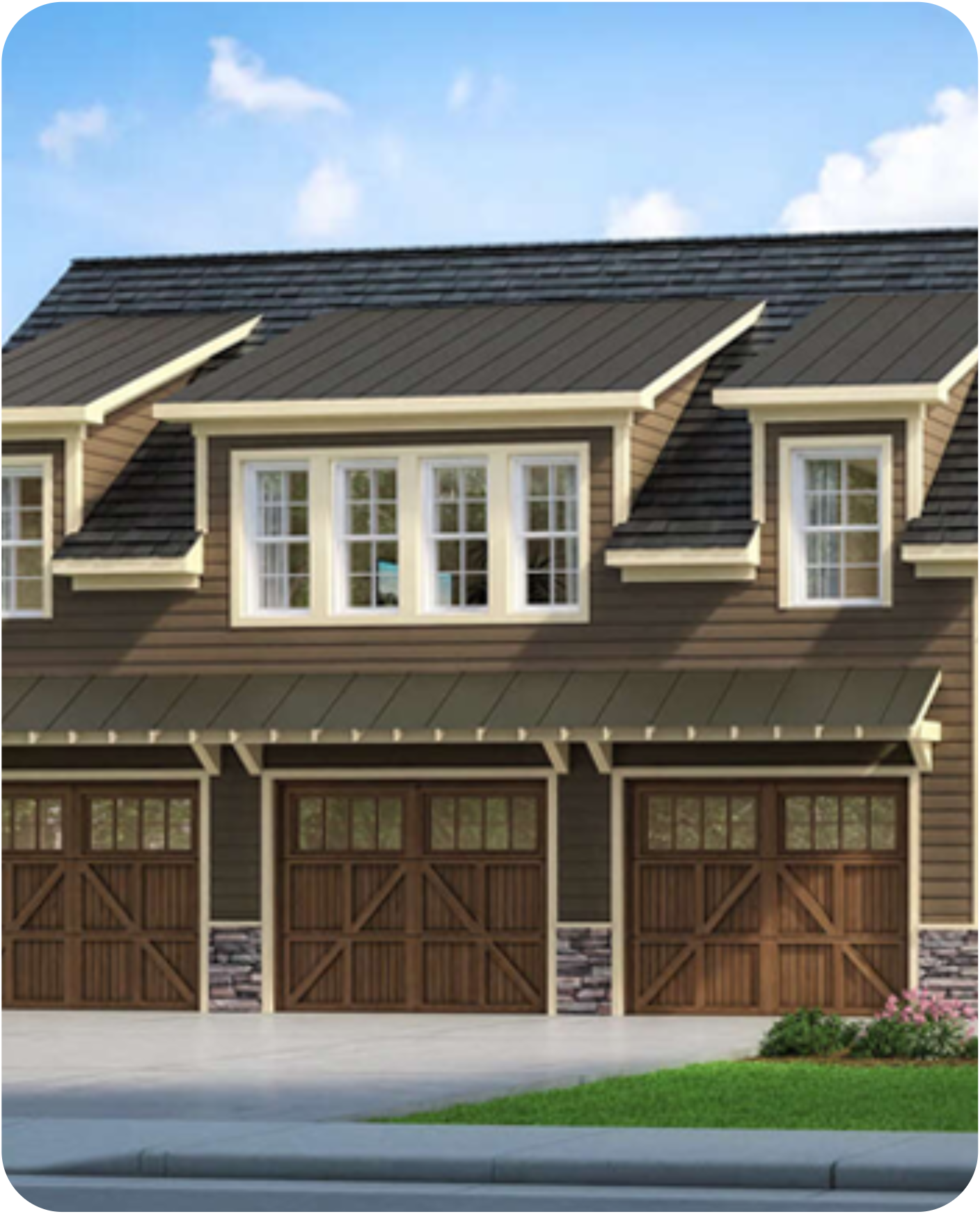
Other Garage Building Plans
2-CAR GARAGE PLANS
How big does a garage need to be to fit 2 cars?
To comfortably fit 2 cars in a garage, you should aim for a space that is at least 20 feet wide by 20 feet deep. This size will allow for two standard-sized vehicles, such as sedans or small SUVs, to be parked side by side with enough room to open the doors and walk around the vehicles. Additionally, this size will provide some extra space for storage or work areas.
What is a standard 2-car garage opening?
A standard 2-car garage door opening typically measures 16 feet wide by 7 feet tall. This size is common for residential double garages and provides enough space for two average-sized vehicles to enter and exit comfortably.

How much value does a 2-car garage add to your home?
Adding a 2-car garage to your home can increase its value, but the exact amount varies based on factors such as location, the quality of the garage construction, and the local real estate market. On average, homeowners can expect to see a return on investment (ROI) of around 60-80% for a well-built, functional 2-car garage.

3-CAR GARAGE PLANS
What are the dimensions of 3-car tandem garage plans?
A three-car tandem garage is designed to accommodate three vehicles, with two cars parked end-to-end on one side and a third car parked parallel on the other side. The dimensions for a typical 3-car tandem garage are around 18-24 feet wide with one side being about 20 feet deep and the other side being about 36 feet deep, with a standard garage door width of 16 feet.
How much value does a 3-car garage add to your home?
A three-car garage can make your property more appealing to potential buyers by offering additional secure parking, storage space, and convenience. The added value it brings to your home can also be influenced by local property values, the demand for garages in your area, and the overall quality and functionality of the garage.
Keep in mind that while a three-car garage may increase your property's value, it may not necessarily provide the same ROI as a two-car garage in some markets. It's essential to research the local real estate market and consider buyer preferences before determining the potential value a three-car garage may add to your home.
Is a house more valuable with a garage or extra room?
In some markets, a garage may be more valuable because it
provides secure parking, storage, and protection for vehicles
from the elements. Garages are particularly attractive in
areas with harsh weather conditions or limited on-street
parking.
However, an extra room may be more desirable in areas where
homes tend to be smaller, or there is a higher demand for
flexible living spaces.
GARAGE PLANS WITH RV STORAGE
What size garage do I need for an RV?
Because every RV is different in size, there’s not a “one size fits all” solution for an RV garage. But a typical RV garage should have these minimum dimensions:
- Height: 14 feet
- Width: 16 feet
- Length: 30-50 feet
What is an RV garage called?
An RV garage is specifically designed to accommodate recreational vehicles and is often referred to as an "RV garage" or "RV carport." These garages are built with larger dimensions to house the height, width, and length of RVs, motorhomes, or travel trailers.

How wide does a garage door need to be for an RV?
The width of a garage door for an RV depends on the specific dimensions of your recreational vehicle. In general, an RV garage door should be at least 10-12 feet wide to accommodate most RVs comfortably. However, some larger or wider RVs may require a garage door that is 14 feet wide or more.

GARAGE PLANS WITH LOFT
Can you have a loft in a garage?
Yes, you can have a loft in a garage, and it is a popular option for homeowners looking to maximize the use of their garage space. A garage loft can provide additional storage, living space, or a dedicated workspace. Adding a loft can be especially practical in garages with high ceilings or detached garages, where there is ample vertical space to accommodate a loft without compromising the primary function of the garage.
How tall is a garage with a loft?
A typical garage with a loft may have a ceiling height of 14-20 feet, depending on the specific design and requirements. The loft itself should have a minimum ceiling height of 7-8 feet for comfortable use as living or storage space. However, this height can vary based on personal preferences and local building codes.
How much does it cost to build a loft in a garage?
The cost to build a loft in a garage can vary significantly depending on factors such as the size and complexity of the loft, materials used, labor costs, and any additional amenities or finishes you choose to include. As a rough estimate, building a garage loft can cost anywhere from $25 to $100 or more per square foot.
Does a garage loft count as square footage?
Whether a garage loft counts as square footage depends on the specific criteria set by local building codes and appraisal standards. However, if the loft is unfinished, used primarily for storage, or does not meet the required standards, it will likely not be included in the total living area square footage.
The Benefits of Owning a Garage
Storage for lawn mower, yard care, equipment, tool, and holiday supplies.
Space for an auto or woodworking shop.
Room for guests, children in college, in-laws, short-term or permanent rental apartment.
Parking for vehicles, RV, boat, and other recreational vehicles.
Space for a man cave, hobby, or kids' recreation.
Noise isolation makes a great music studio.
A separate home office from the main house enhances productivity.
Custom size and configuration not typical of an attached garage (i.e. higher ceilings, larger doors, more square feet, unique styles, and roof lines).
Positioned on the property for privacy and enhanced home curb appeal.
Detached garage provides more space adjacent to the home for a patio or deck.
A garage loft can create vertical storage space instead of horizontal to maximize lot usage.
Safe storage for hazardous materials such as gasoline, propane tanks, lawn and insecticide products, aerosol products, and paint cans.
What Our Customers are Saying



