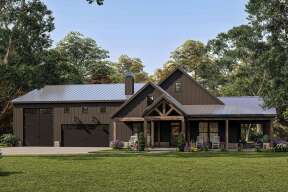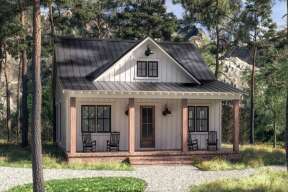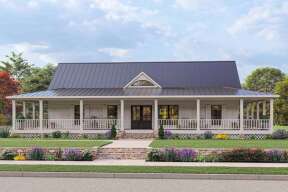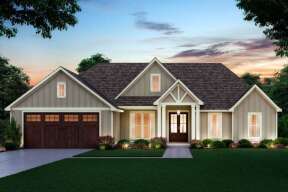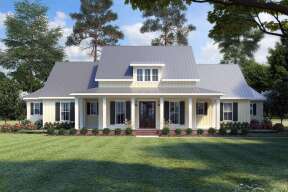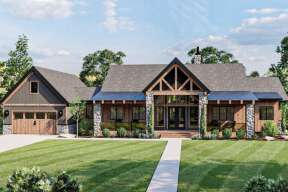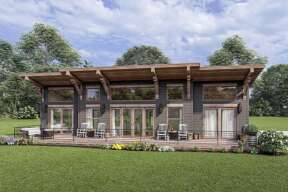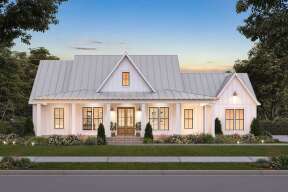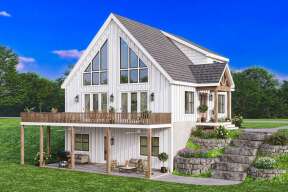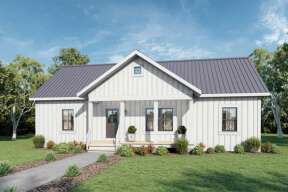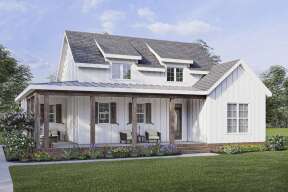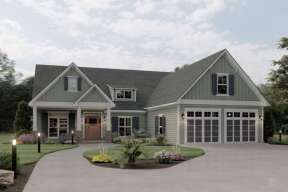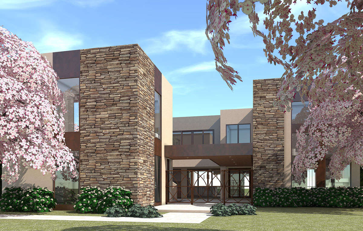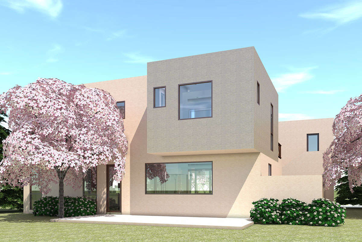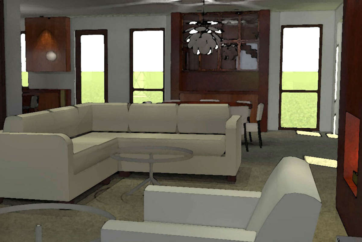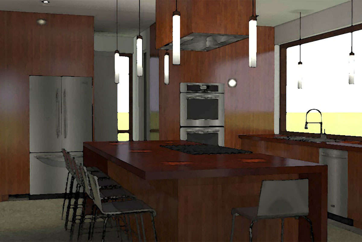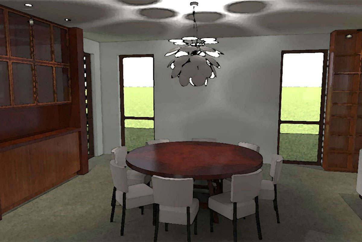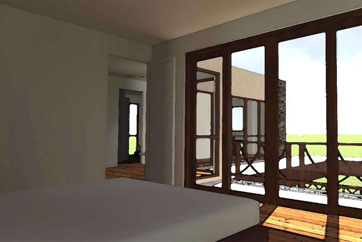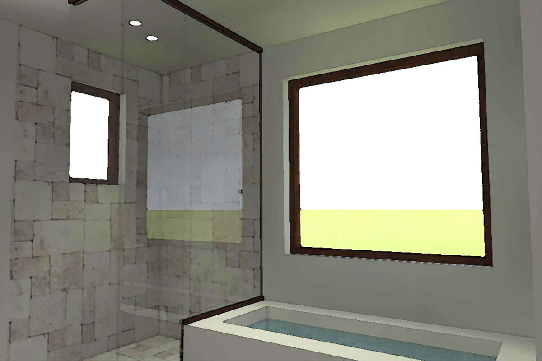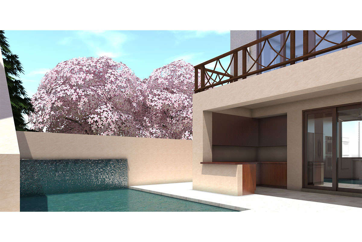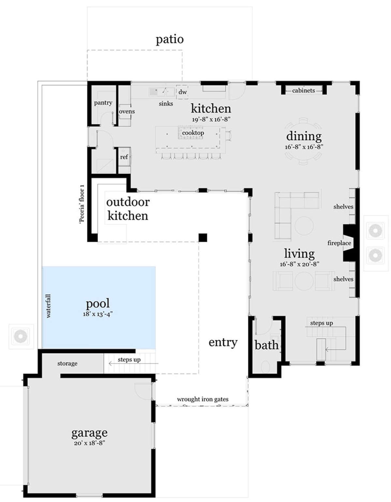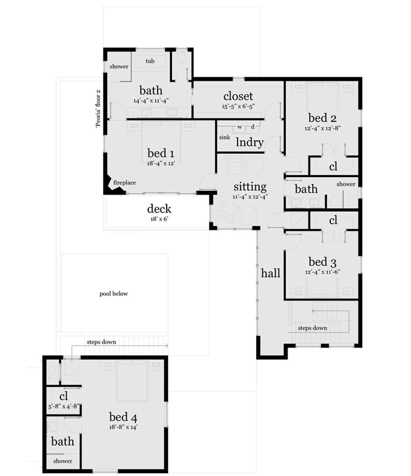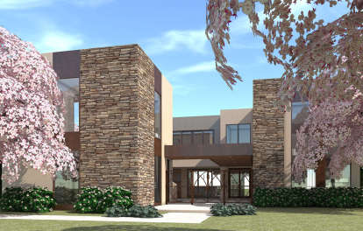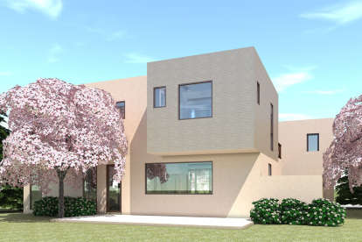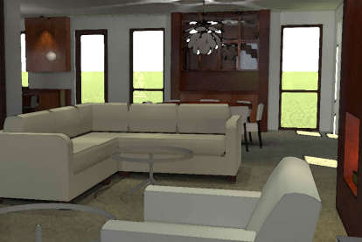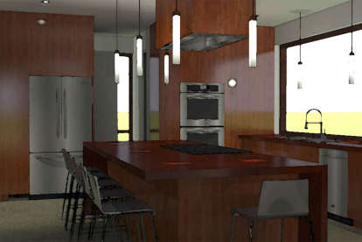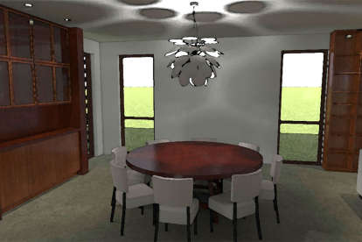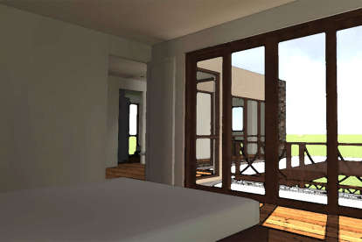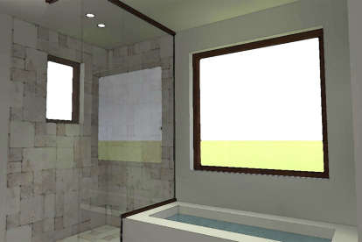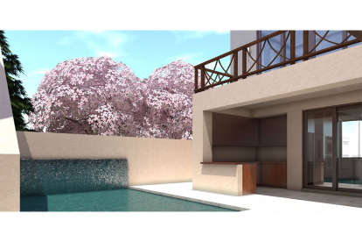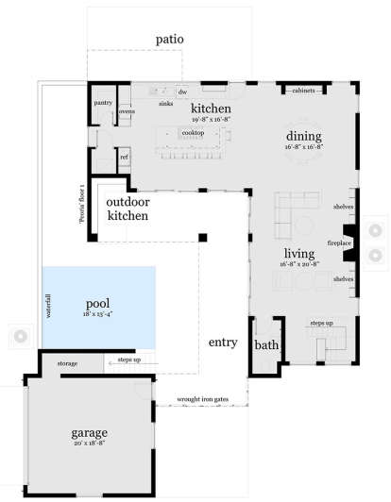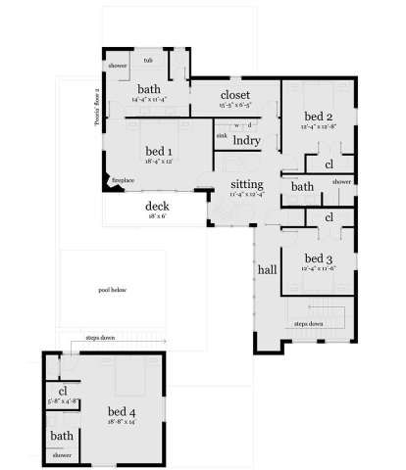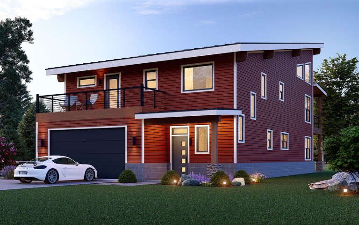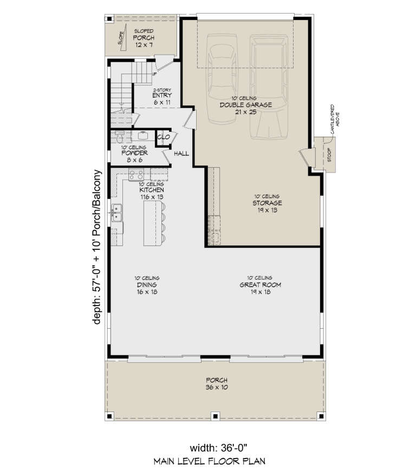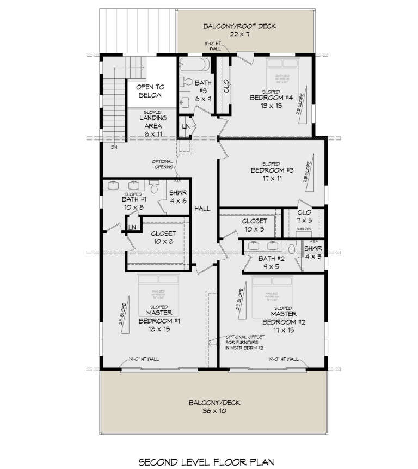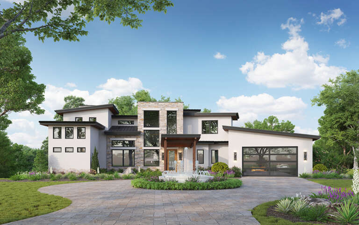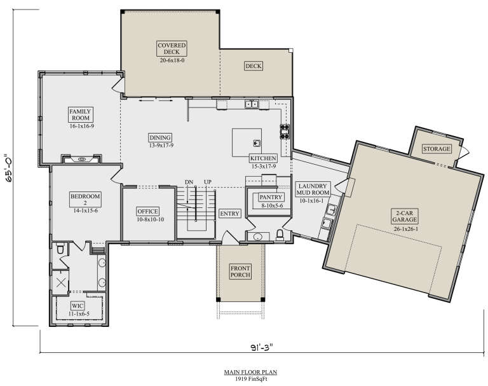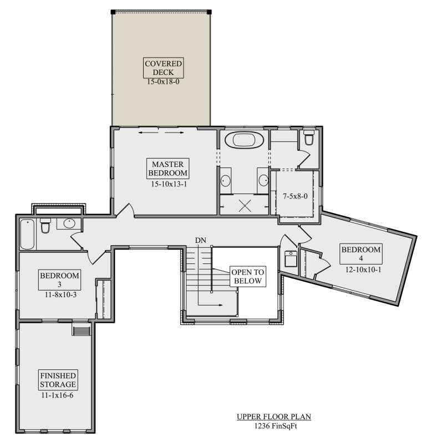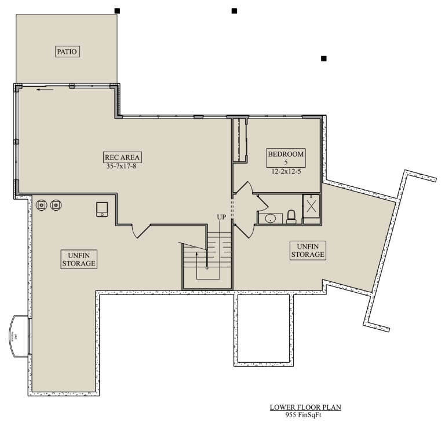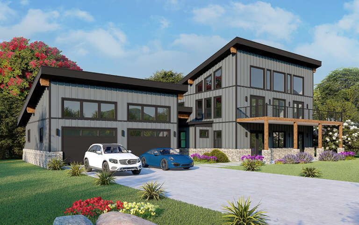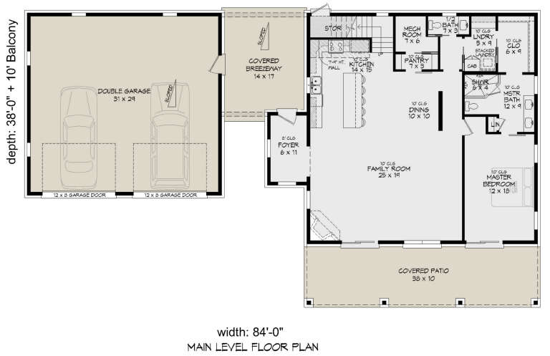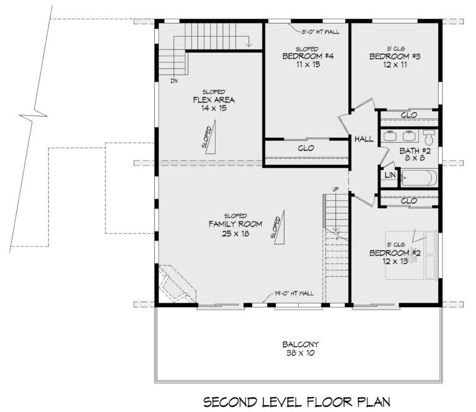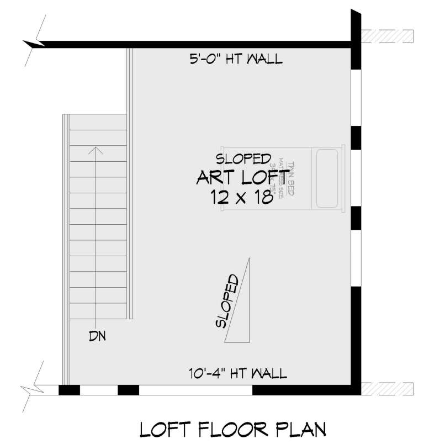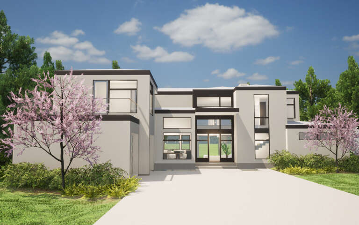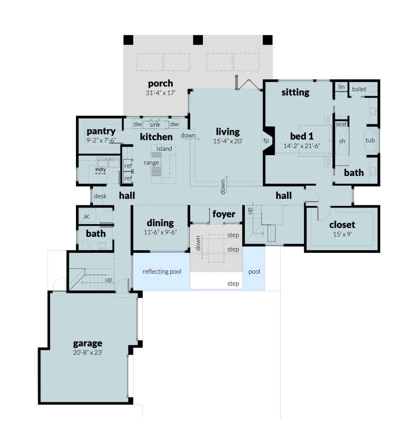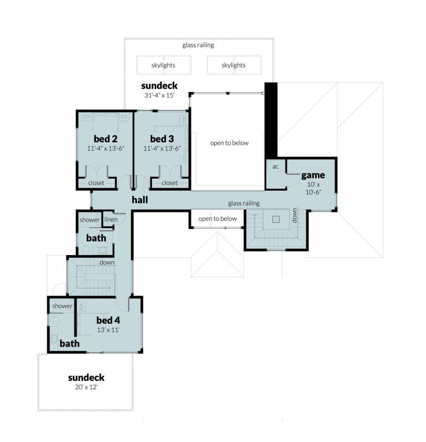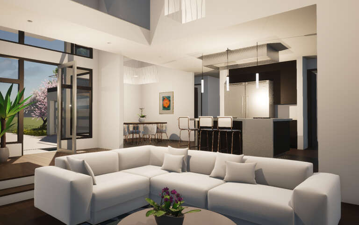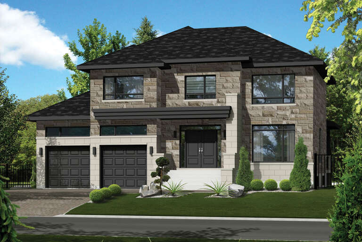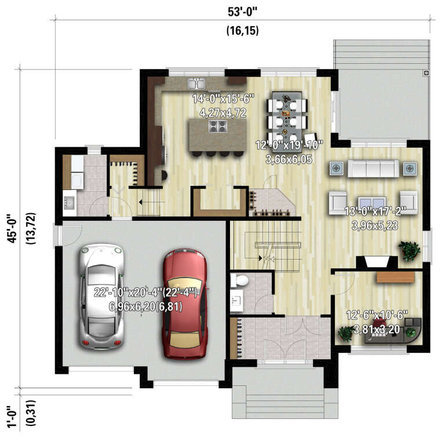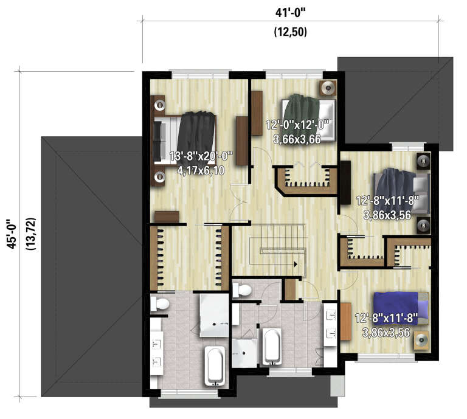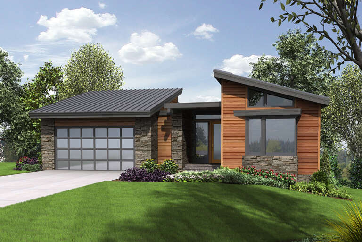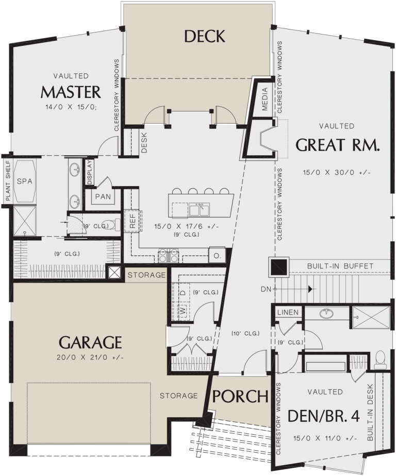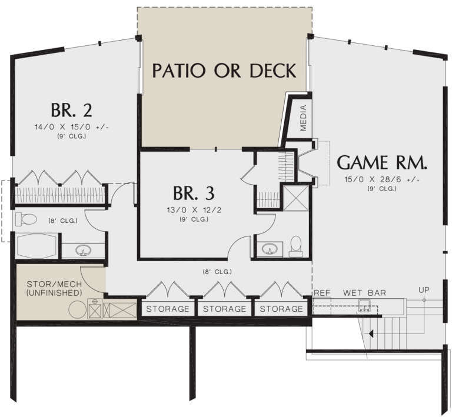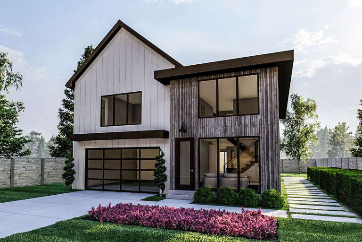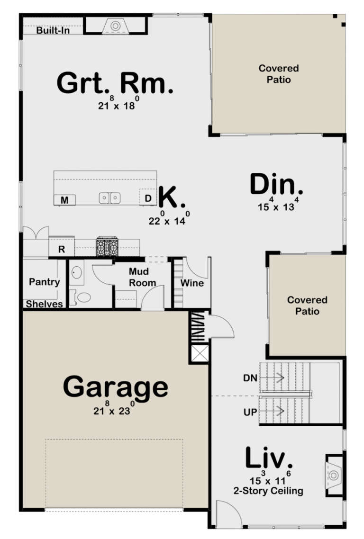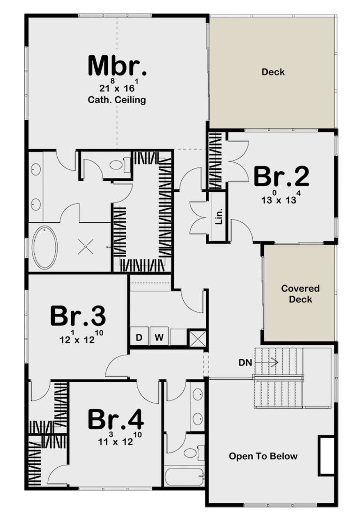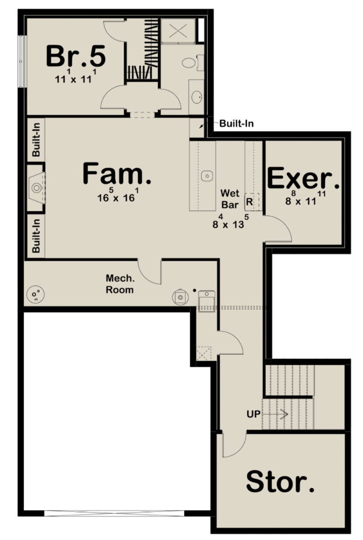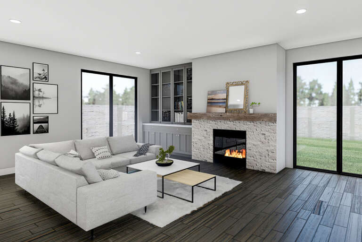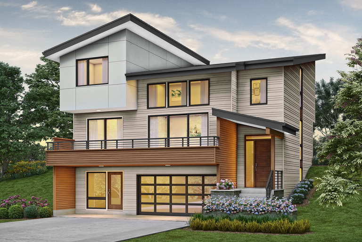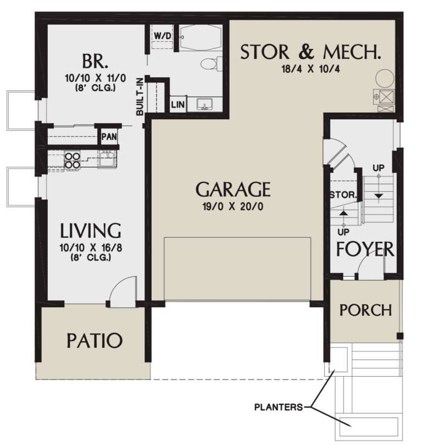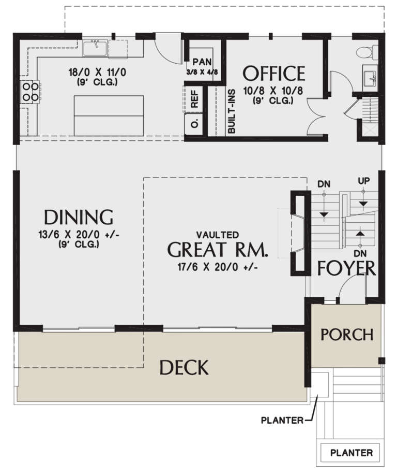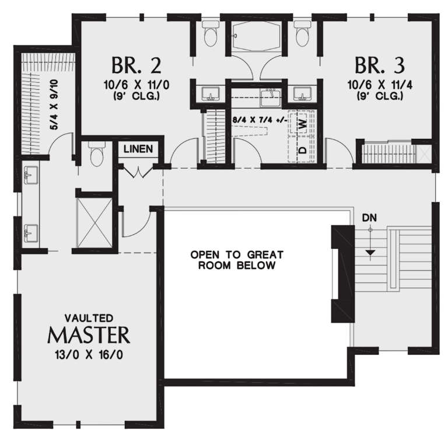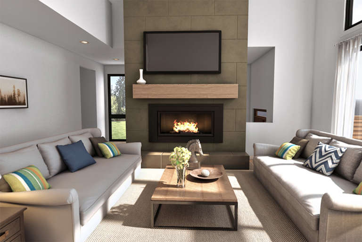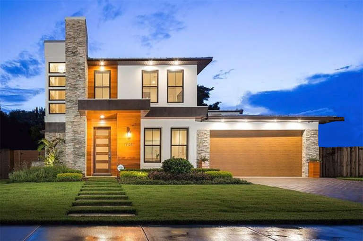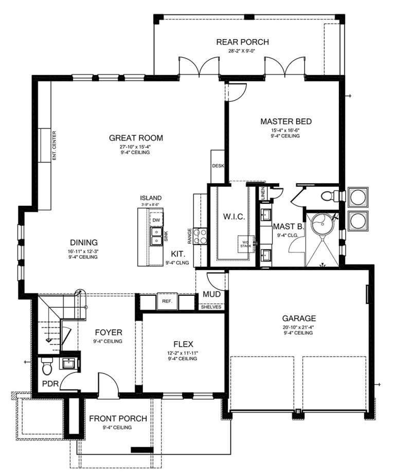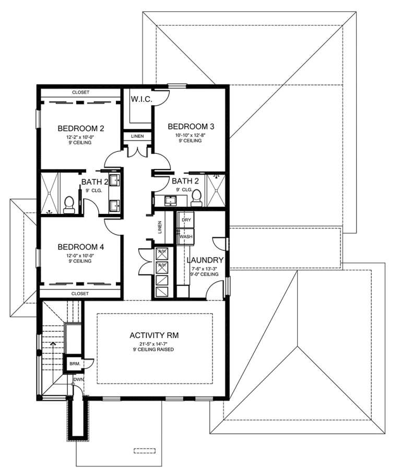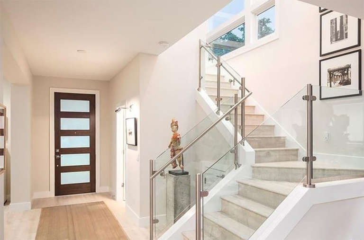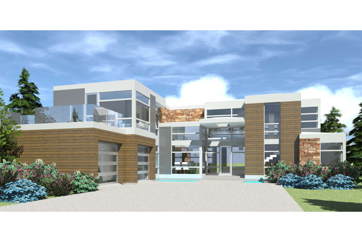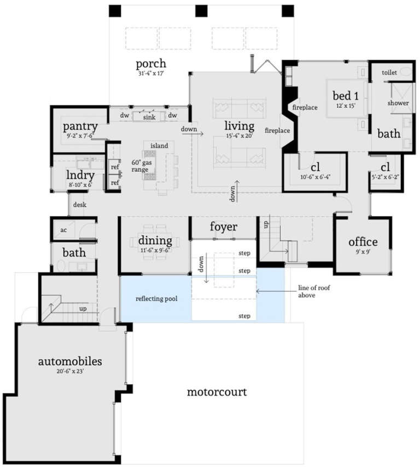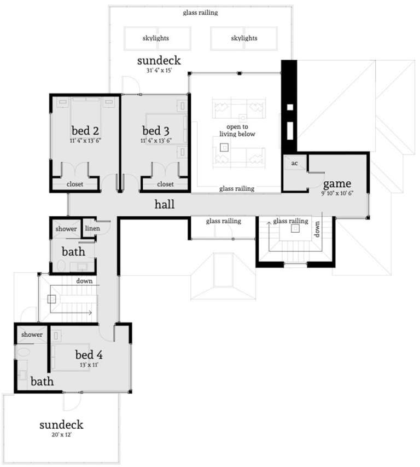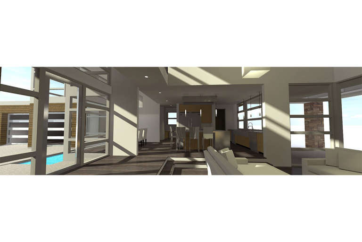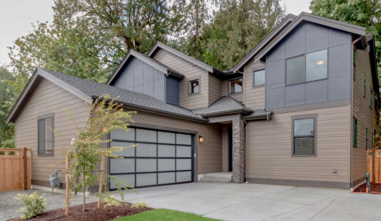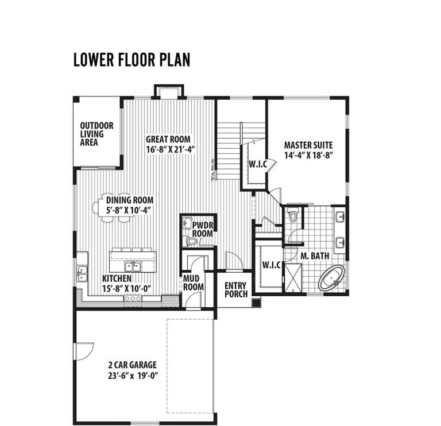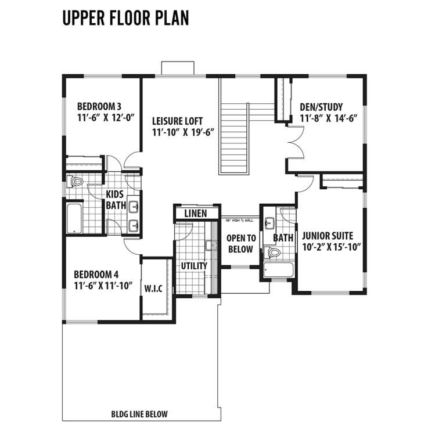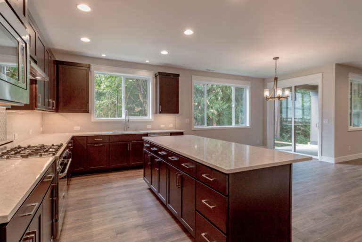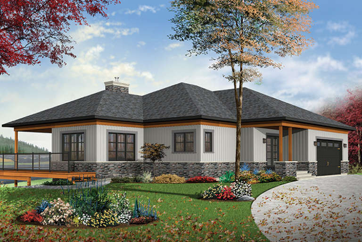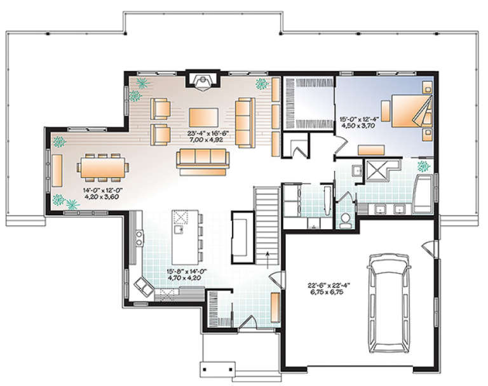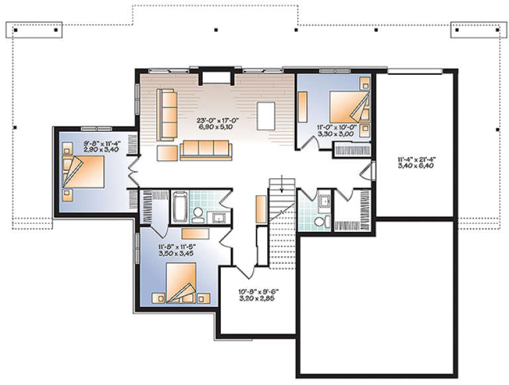- Shop
- Styles
- Collections
- Garage Plans
- Services
-
Services
- Cost To Build
- Modifications
- PRO Services
- Contact Us
- Learn
-
Collections
- New Plans
- Open Floor Plans
- Best Selling
- Exclusive Designs
- Basement
- In-Law Suites
- Accessory Dwelling Units
- Plans With Videos
- Plans With Photos
- Plans With 360 Virtual Tours
- Plans With Interior Images
- One Story House Plans
- Two Story House Plans
- See More Collections
-
Plans By Square Foot
- 1000 Sq. Ft. and under
- 1001-1500 Sq. Ft.
- 1501-2000 Sq. Ft.
- 2001-2500 Sq. Ft.
- 2501-3000 Sq. Ft.
- 3001-3500 Sq. Ft.
- 3501-4000 Sq. Ft.
- 4001-5000 Sq. Ft.
- 5001 Sq. Ft. and up
-
Recreation Plans
- Pool Houses
- Sheds
- Gazebos
- Workshops
-
Services
- Cost To Build
- Modifications
- PRO Services
- Contact Us
 Sq Ft
3,100
Sq Ft
3,100
 Width
52'
Width
52'
 Depth
68'
Depth
68'

How much will it
cost to build?
Our Cost To Build Report provides peace of mind with detailed cost calculations for your specific plan, location and building materials.
$29.95 BUY THE REPORTFloorplan Drawings

Customize this plan
Our designers can customize this plan to your exact specifications.
Requesting a quote is easy and fast!
MODIFY THIS PLAN
Features
 Master Up
Master Up Front Entry Garage
Front Entry Garage Open Floor Plan
Open Floor Plan Laundry Second Floor
Laundry Second Floor Front Porch
Front Porch Sitting Room
Sitting RoomDetails
What's Included in these plans?
- Floor plan(s) with Electrical
- Exterior Elevations
- Building Sections
- Foundation Plan, Structural and Roof Plans
- Wall Sections
- Detail Sheets
About This Plan
Natural design elements and varying geometric images highlight the exterior of this modern house plan. The lavish architectural elements complement one another and add visual and design appeal to the proximate differences. Corner walls of stacked stone, glass inserts and adjoining external elements blend beautifully to combine an exterior façade containing vertical, horizontal and circular components. This blend of materials creates a “one of a kind” home and bodes well for unique interior spaces highlighted by a free floating staircase. There are approximately 3,100 square feet of living space in the interior floor plan which is comprised of four bedrooms and three plus bathrooms. An additional 426 square feet of space is housed in the two car garage. The circular iron gate provides entry into the home’s outdoor space which features wide open spaces highlighted by an outdoor pool with a waterfall wall, an outdoor porch and summer kitchen. The back side of the garage houses an outdoor staircase to a private guest suite; this fourth bedroom suite features space in excess of 18’x14’ and includes an oversized walk-in closet and private bath with shower. An open concept design is featured in the common living spaces incorporating dining and living spaces. The spectacular kitchen is highlighted by an enormous center cook top island with a plethora of seating options surrounding it. Back and side walls contain counter, cabinet and appliance space and there is a separate walk-in pantry. Middle ground between the kitchen and dining space features outdoor patio access. The dining room is quite large and contains a built-in buffet and wonderful window views. The adjoining living room features a gas fireplace, built-in cabinetry and an abundance of entertaining and relaxing space. The half bath and second story staircase wraps up the main level of the home.
The second floor landing features a centrally located sitting room; perfect for relaxing and gathering as a family. There are two additional bedrooms; each containing ample closet space and sharing a hall bath with double vanities. The utility room is located on the second floor for ease and convenience and features a sink area. The master suite is a luxurious design and offers a large footprint. The master bedroom is impressively sized with a corner gas fireplace and access to the sundeck which overlooks the first floor pool area. There is a spacious and elegantly designed master bath which is highlighted by dual vanities, a separate shower, tub and a compartmentalized toilet. The oversized walk-in closets sits at the rear of the space for privacy and convenience. This outstanding modern house plan features exciting exterior architectural elements which translate indoors as well.
Browse Similar PlansVIEW MORE PLANS


HOUSE PLANS
SERVICES
Enter your email to receive exclusive content straight to your inbox



