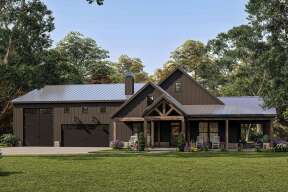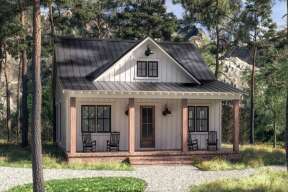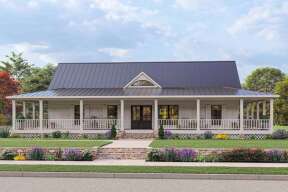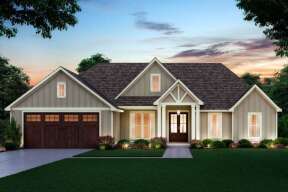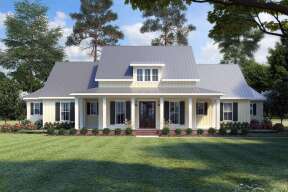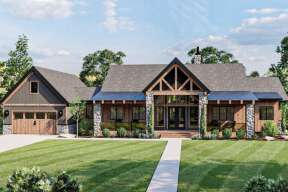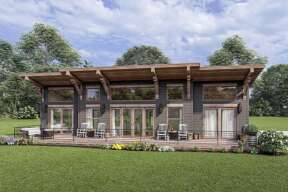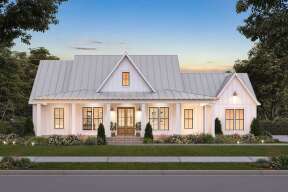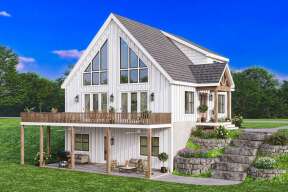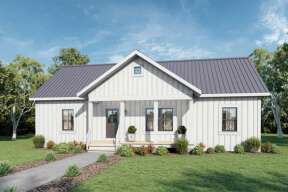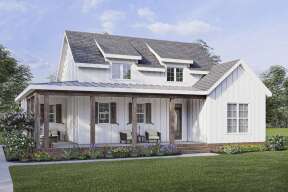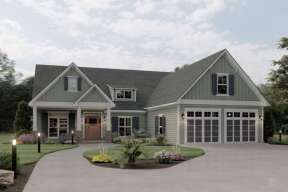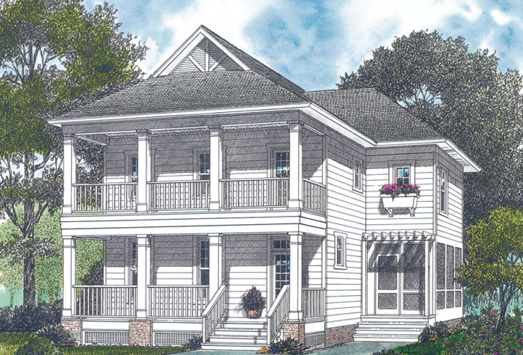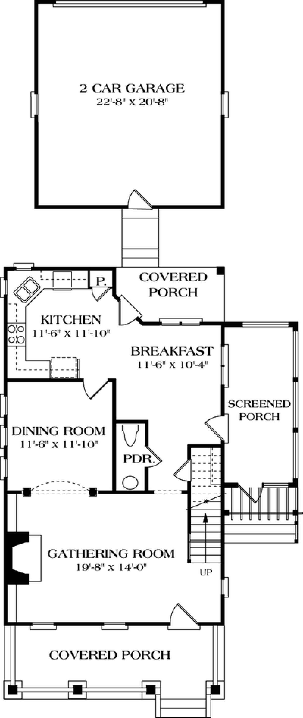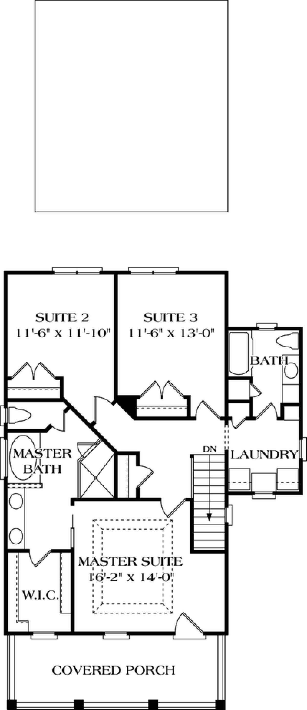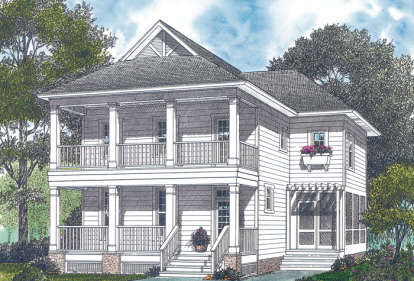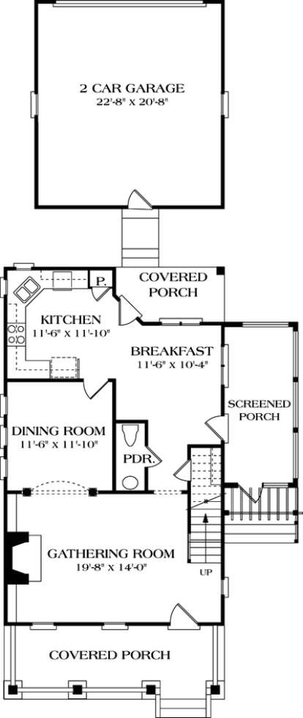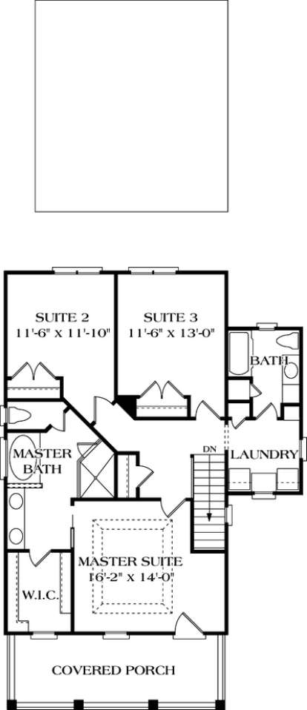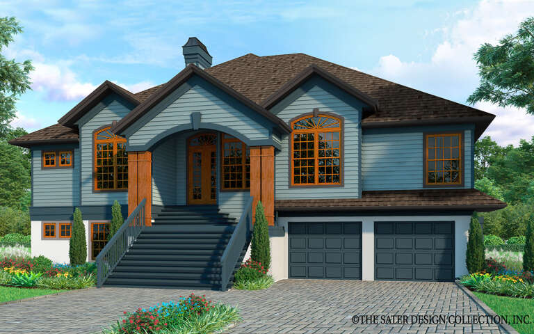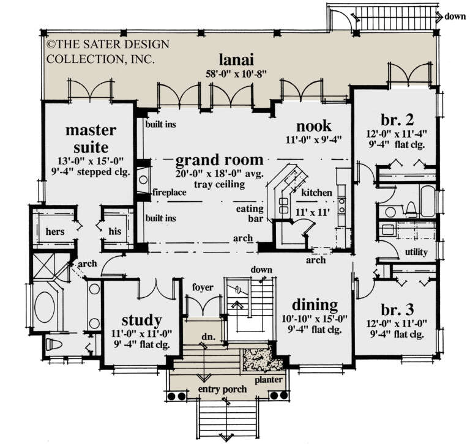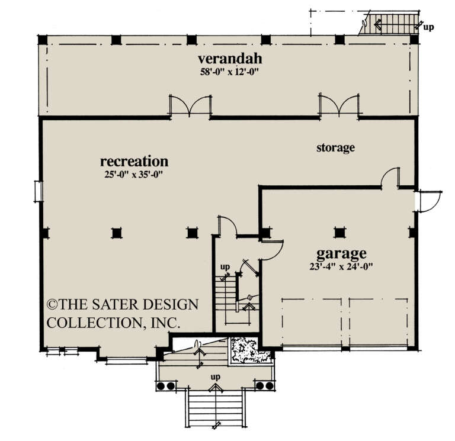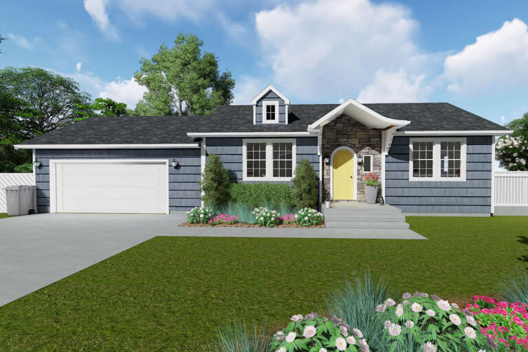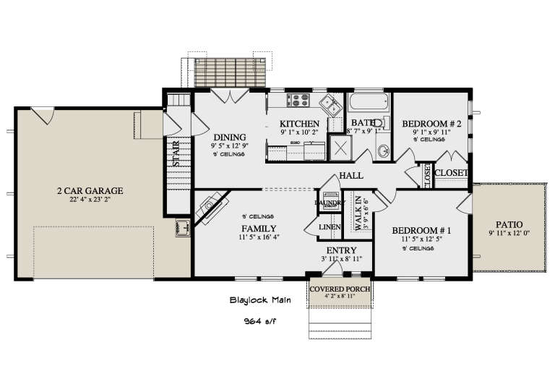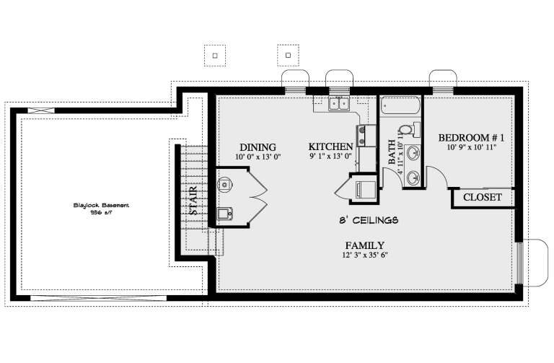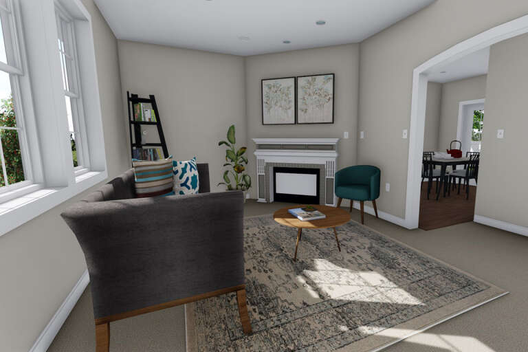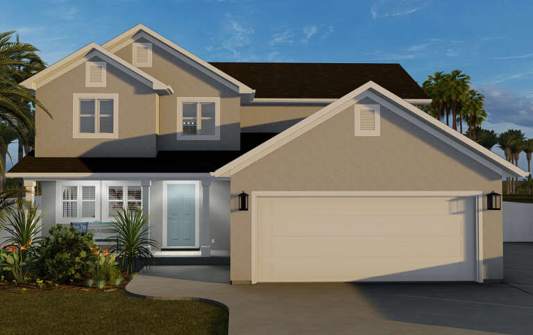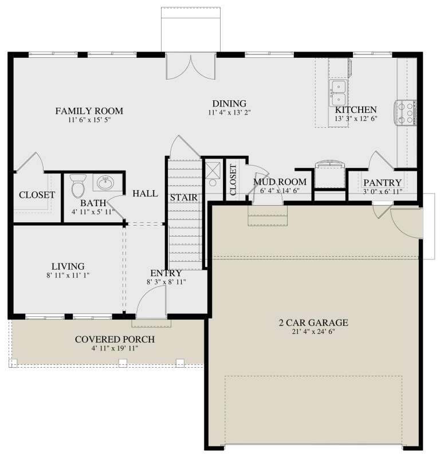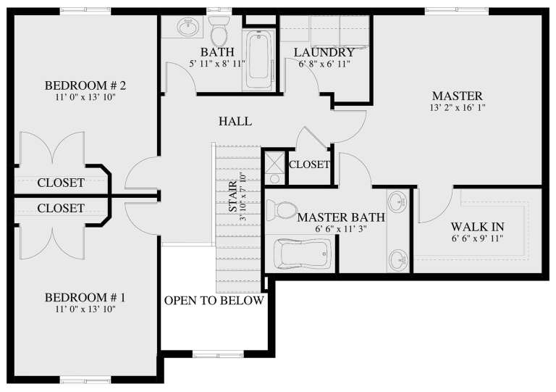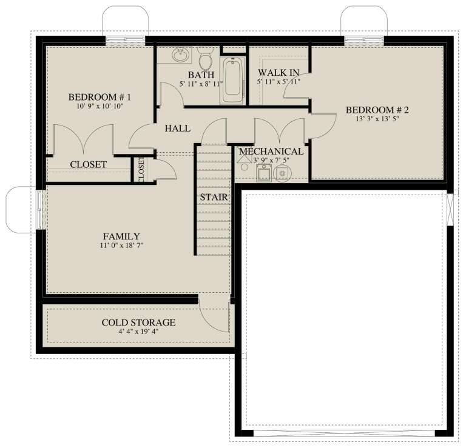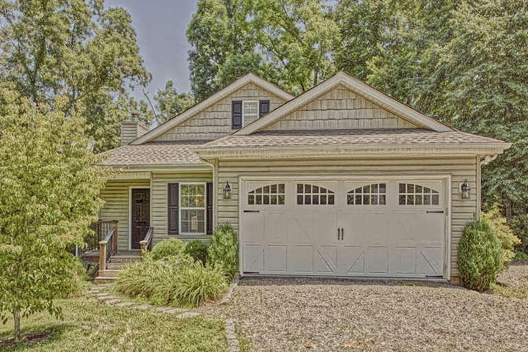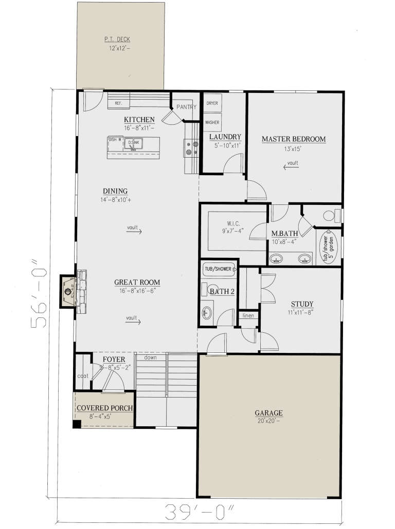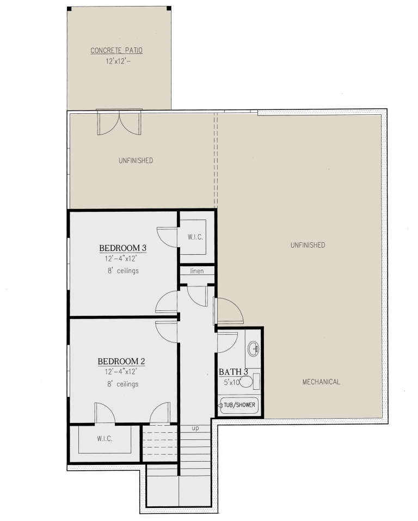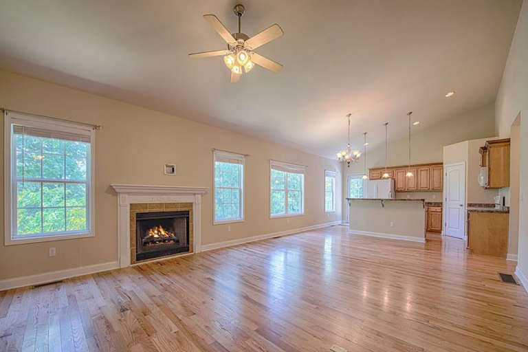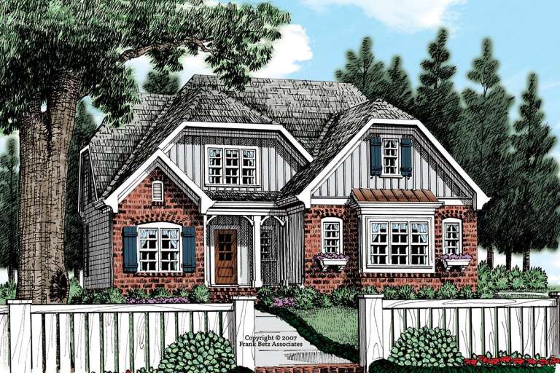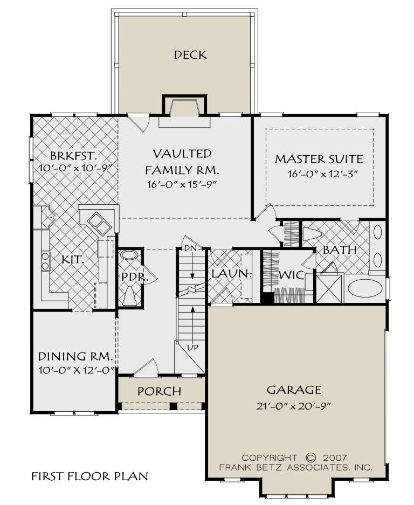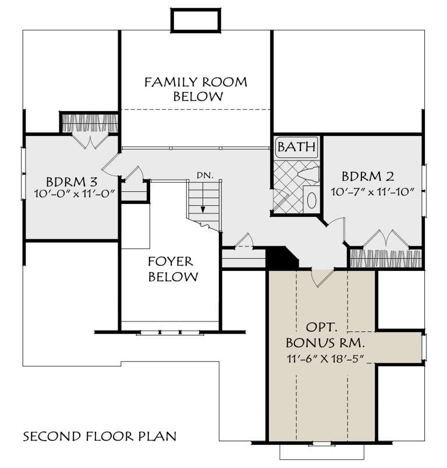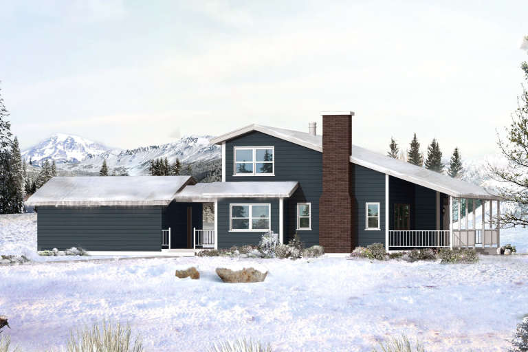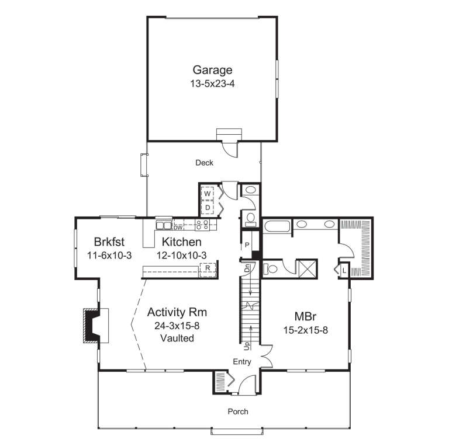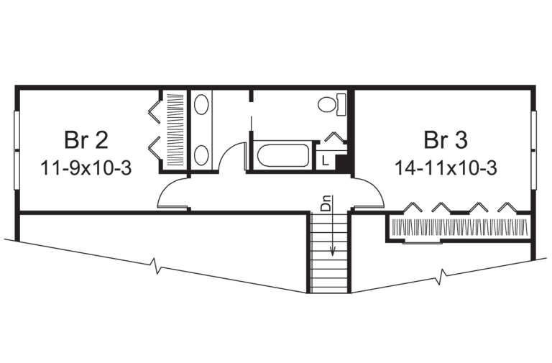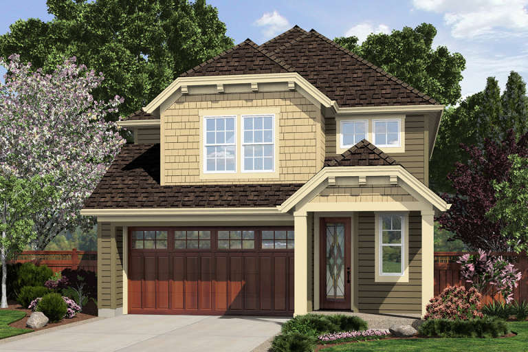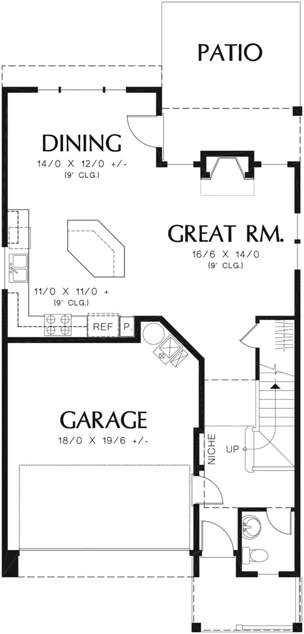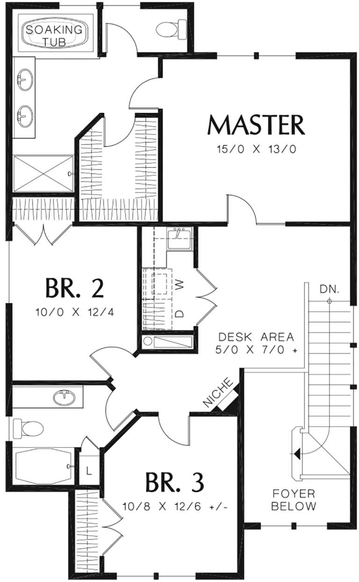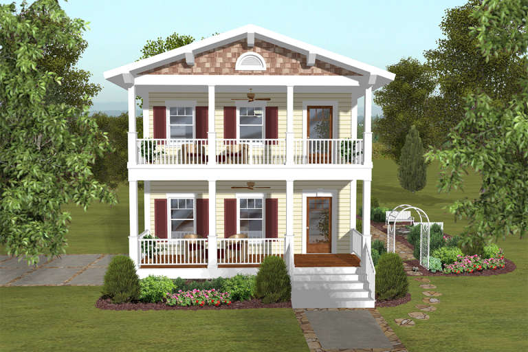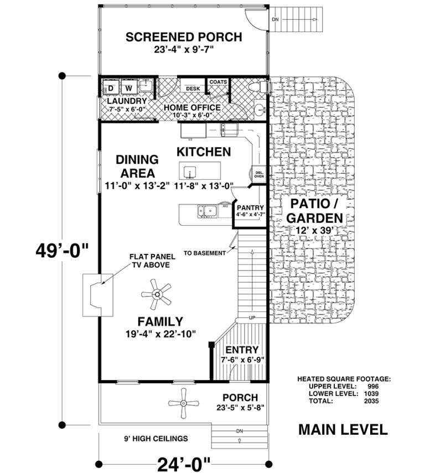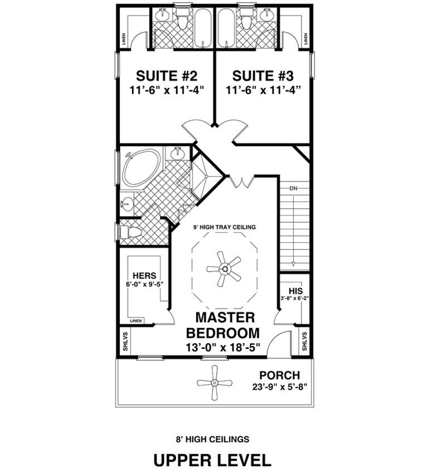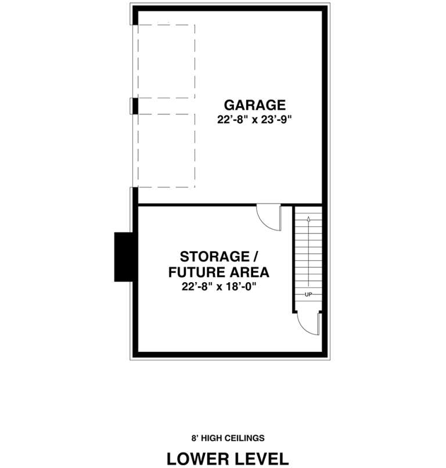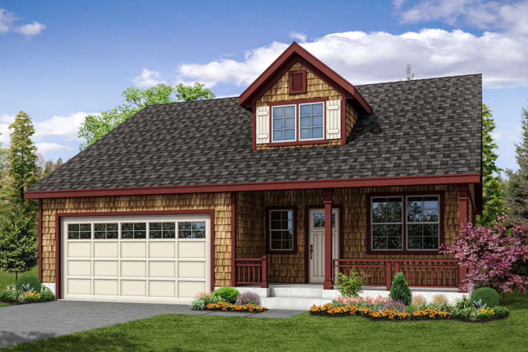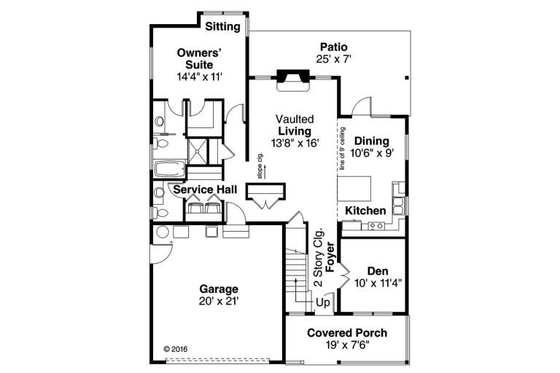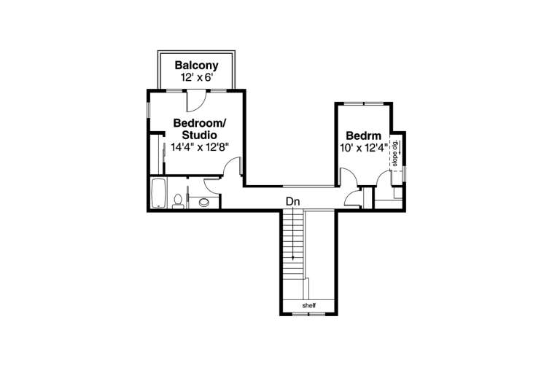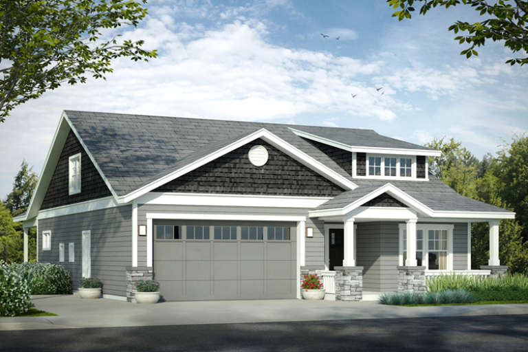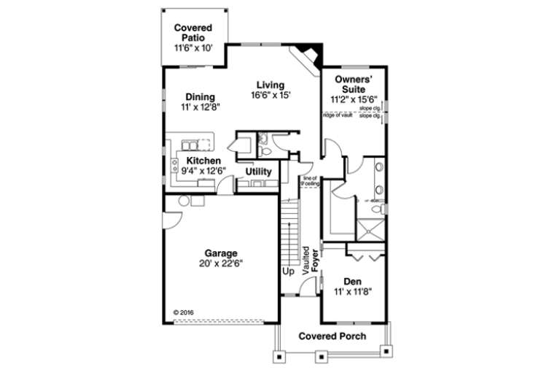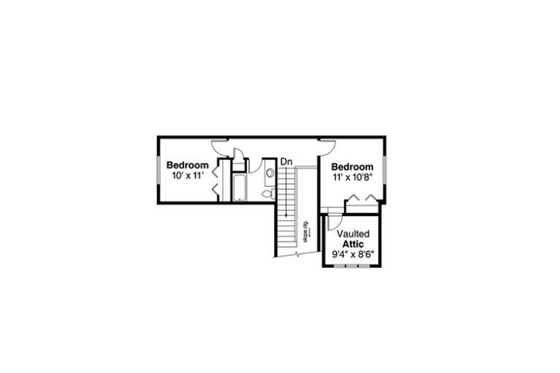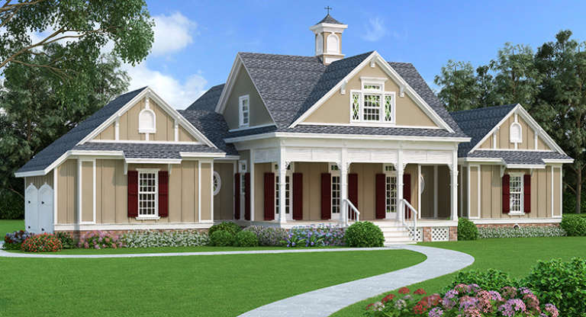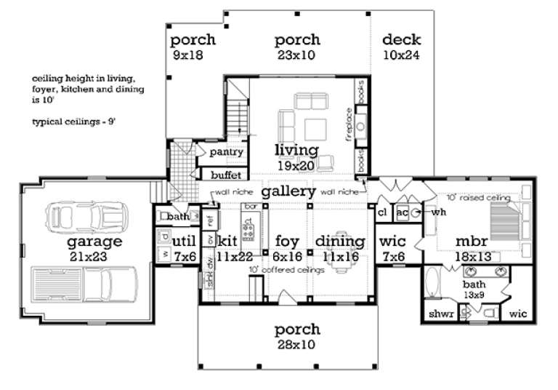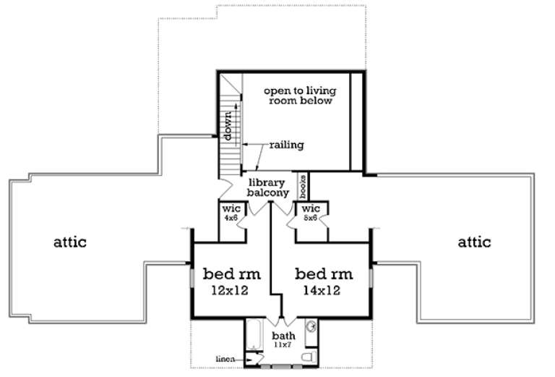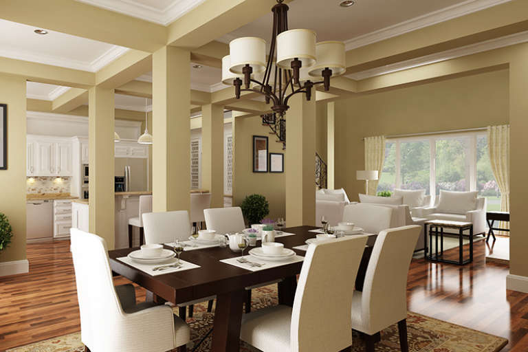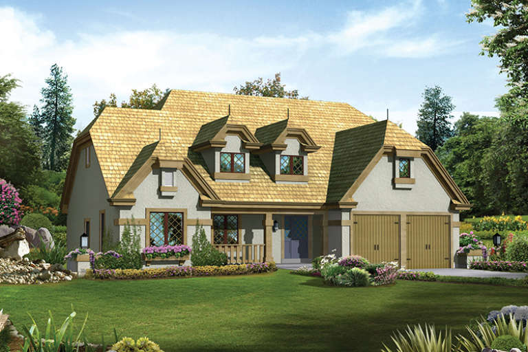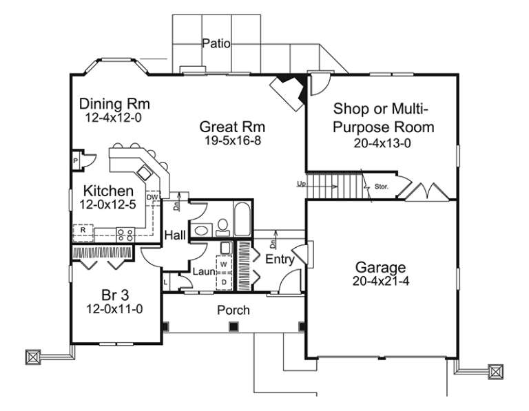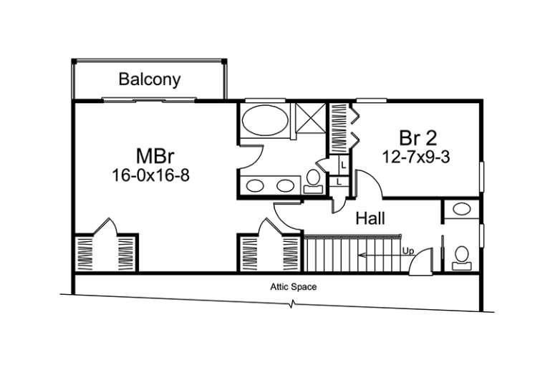- Shop
- Styles
- Collections
- Garage Plans
- Services
-
Services
- Cost To Build
- Modifications
- PRO Services
- Contact Us
- Learn
-
Collections
- New Plans
- Open Floor Plans
- Best Selling
- Exclusive Designs
- Basement
- In-Law Suites
- Accessory Dwelling Units
- Plans With Videos
- Plans With Photos
- Plans With 360 Virtual Tours
- Plans With Interior Images
- One Story House Plans
- Two Story House Plans
- See More Collections
-
Plans By Square Foot
- 1000 Sq. Ft. and under
- 1001-1500 Sq. Ft.
- 1501-2000 Sq. Ft.
- 2001-2500 Sq. Ft.
- 2501-3000 Sq. Ft.
- 3001-3500 Sq. Ft.
- 3501-4000 Sq. Ft.
- 4001-5000 Sq. Ft.
- 5001 Sq. Ft. and up
-
Recreation Plans
- Pool Houses
- Sheds
- Gazebos
- Workshops
-
Services
- Cost To Build
- Modifications
- PRO Services
- Contact Us
 Sq Ft
1,950
Sq Ft
1,950
 Width
32'
Width
32'
 Depth
47'
Depth
47'

How much will it
cost to build?
Our Cost To Build Report provides peace of mind with detailed cost calculations for your specific plan, location and building materials.
$29.95 BUY THE REPORTFloorplan Drawings

Customize this plan
Our designers can customize this plan to your exact specifications.
Requesting a quote is easy and fast!
MODIFY THIS PLAN
Features
 Master Up
Master Up Detached Garage
Detached GarageRear Entry Garage
 Laundry Second Floor
Laundry Second Floor Front Porch
Front PorchRear Porch
Screened Porch
Stacked Porch
Details
What's Included in these plans?
- Foundation plan
- Dimensioned and detailed floor plans
- Complete front, side and rear elevations
- Roof plan
- Typical building sections (when available)
- Typical foundation details, wall sections, and cornice details necessary for construction.
- Separate electrical plan (may be shown on floor plans in some cases).
About This Plan
Perfect for a narrow property lot, this charming home is both nostalgic and charming in its simplicity and appeal. Double stacked front covered porches, a side screened porch and rear porch outline the many entertaining possibilities found in this home as well as a spot for family relaxing. The attractive exterior also features a brick perimeter, wide columns outlining the porches, exposed rafters and an overhead gable. Back in time to a simpler way of life is definitely defined in the form and function of this home where there is great family space, wide open rooms and a sense of belonging is conveyed. The interior floor plan features approximately 1,950 square feet of space with the living spaces on the main floor and the bedrooms above. Three bedrooms and two plus baths are featured in the home which is situated on a crawl space foundation. There is also a two car garage with an additional 440 square feet of vehicle and storage space located at the rear of the home for unobstructed views of the home’s exterior. Walking into the home from the front covered porch, the gathering room is revealed; it is a large space with a warming fireplace and two beautiful window views overlooking the front porch. Beyond this room is the dining room highlighted with columned beams and a triple set of window views. The large kitchen and breakfast room lie on the other side of the dining room with double entry/exit points onto the screened porch and rear covered porch, both would be enjoyable for outdoor dining and entertaining. The kitchen is a spacious U-shaped design with plenty of counter and cabinet space along with a separate pantry while the breakfast room is bright and sunny with abundant window views overlooking both the rear porch and screened porch. There is a half bath for guests and a coat closet before ascending the second story staircase.
The upper level of the home features three bedrooms, two baths and a conveniently located laundry room. The master suite is situated at the front of the floor with private access to the second story covered porch, a perfect spot for relaxing and having morning coffee or evening drinks. The master bedroom is spacious with a double step trey ceiling while the en suite bath features modern amenities; a garden tub, separate shower, dual sinks and a compartmentalized toilet. The walk-in closet is situated off the bathroom for privacy. The remaining two bedrooms are similar in size and both offer plentiful closet space and rear window views. There is a hall linen closet and a shared bath which is highlighted with a large vanity, a tub/shower combination and a second linen closet. This family friendly home features an efficient and functional floor plan, a large amount of outdoor space and an exterior that instantly brings to mind the word “home.”
Browse Similar PlansVIEW MORE PLANS


HOUSE PLANS
SERVICES
Enter your email to receive exclusive content straight to your inbox



