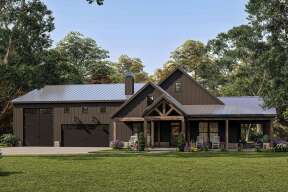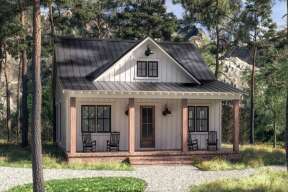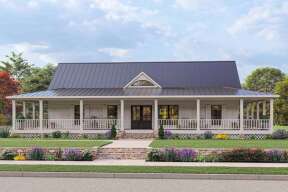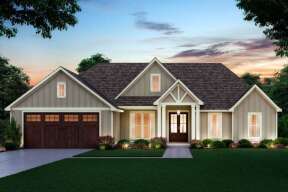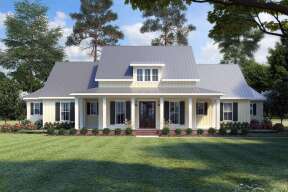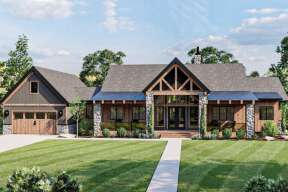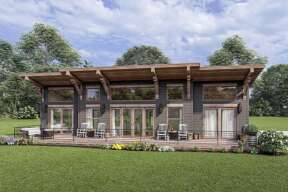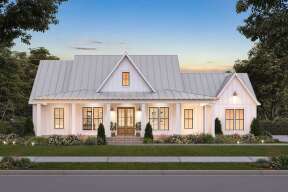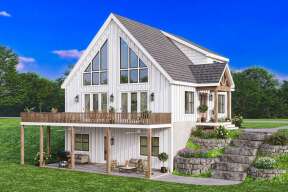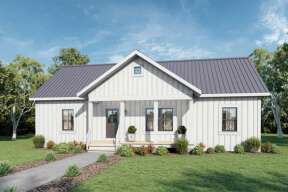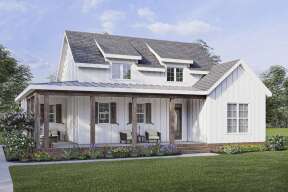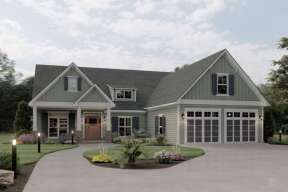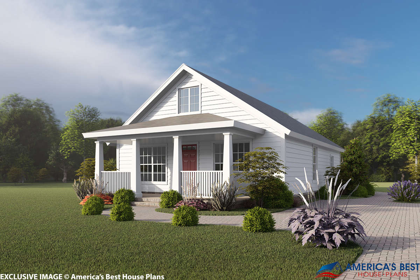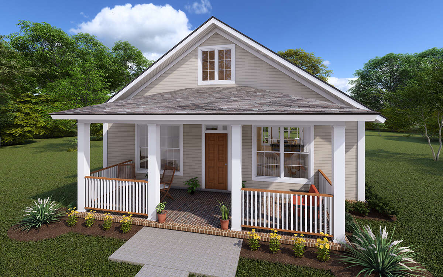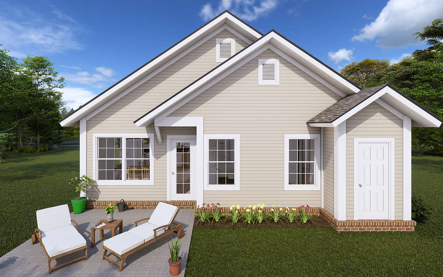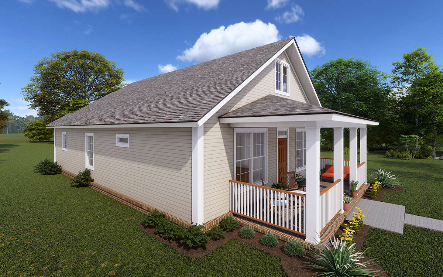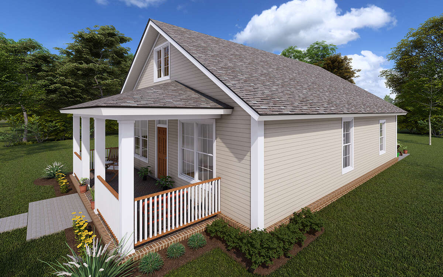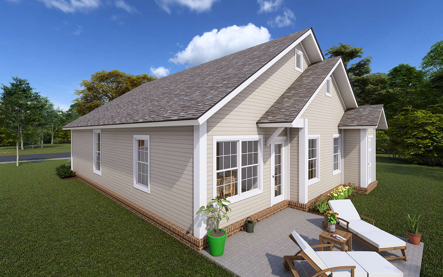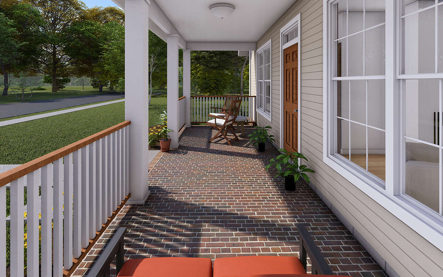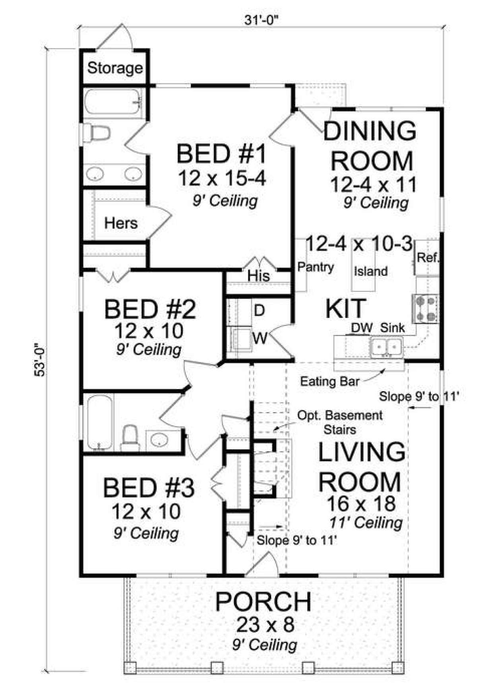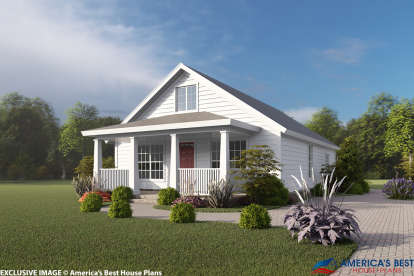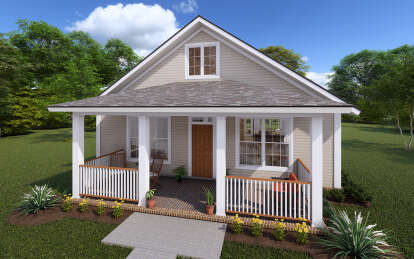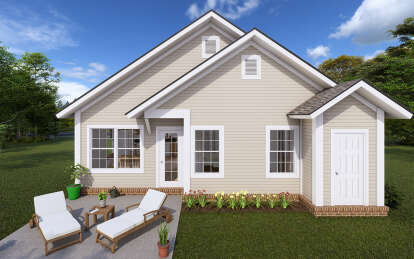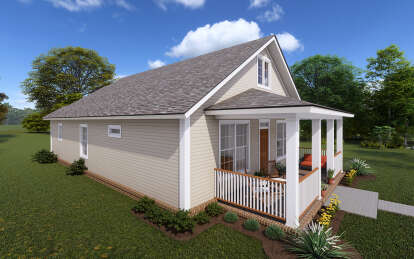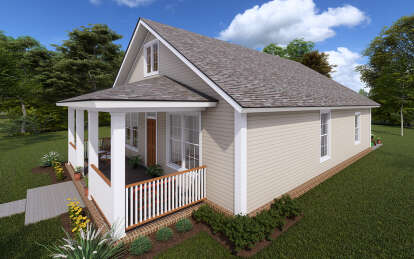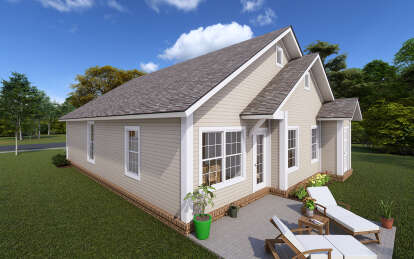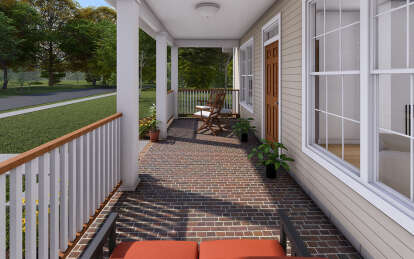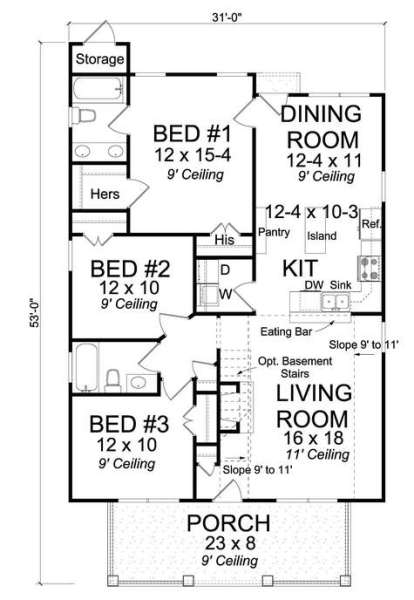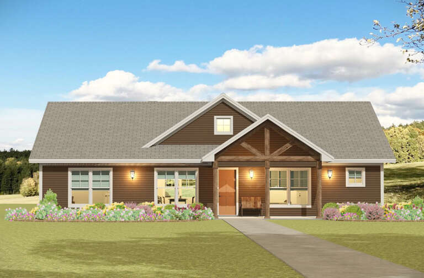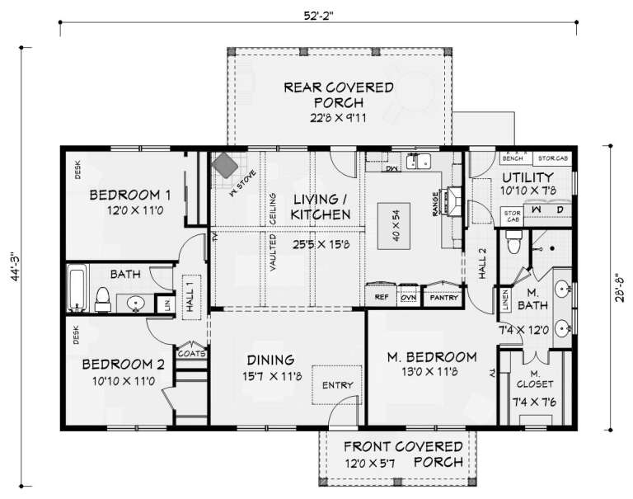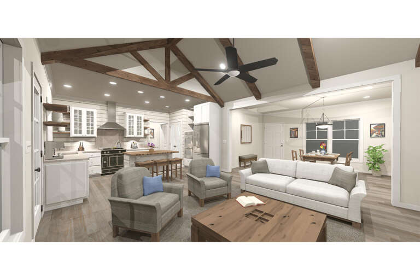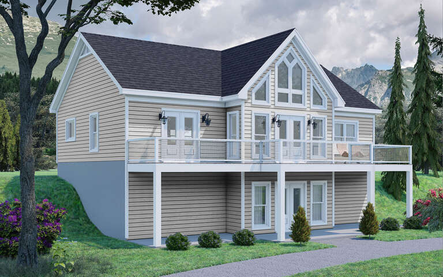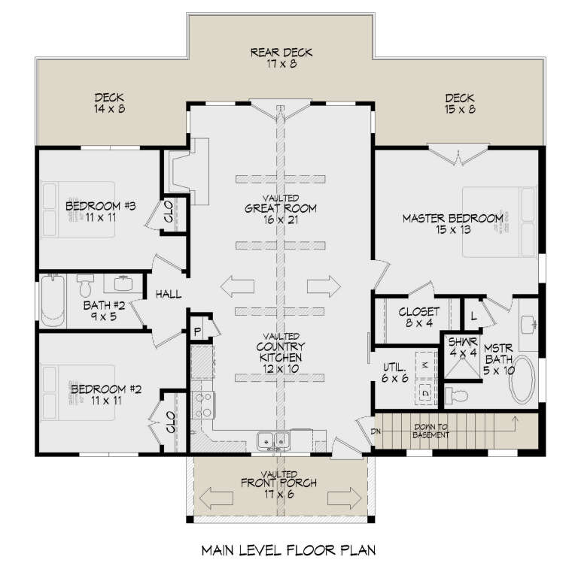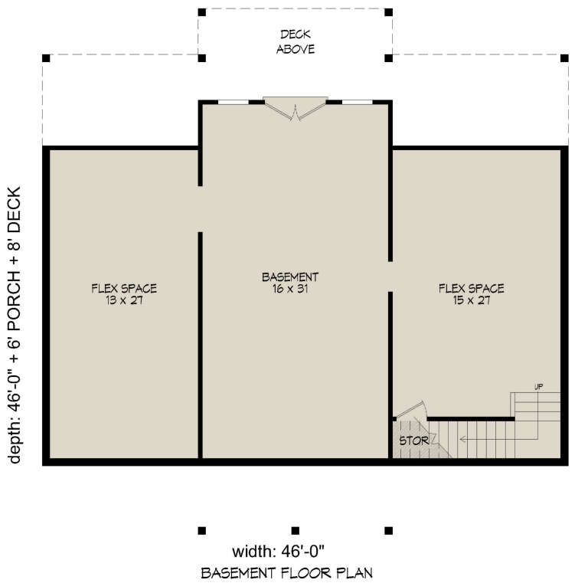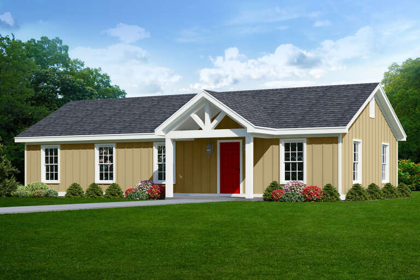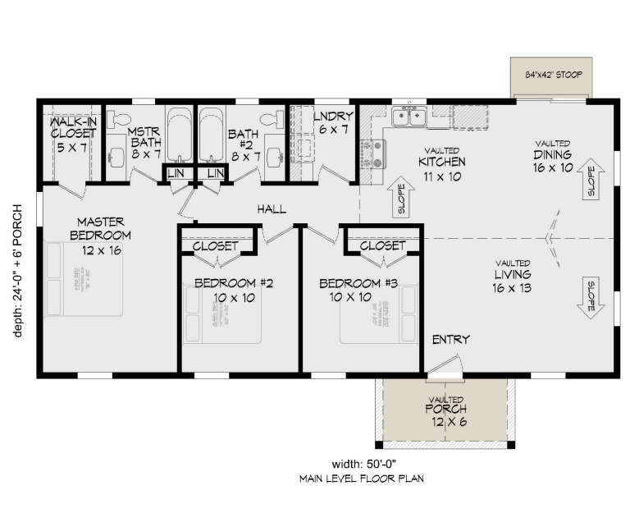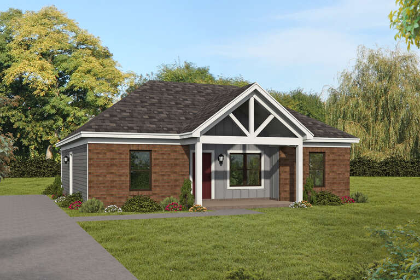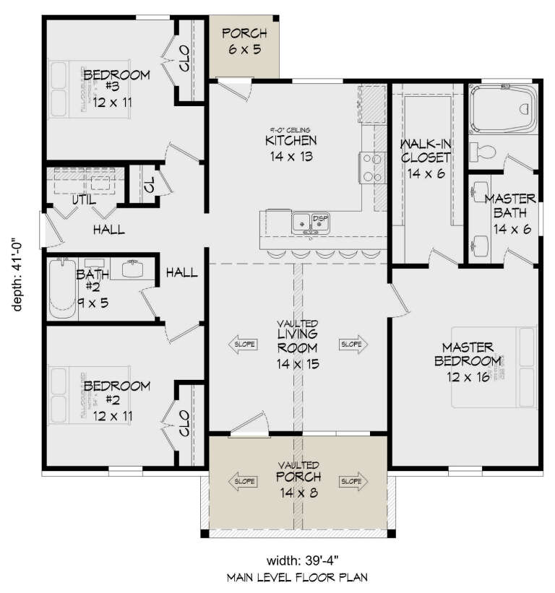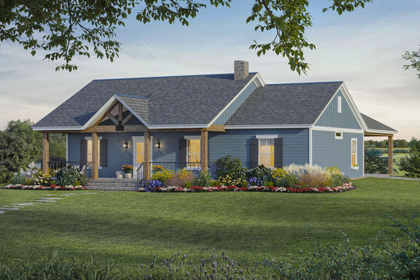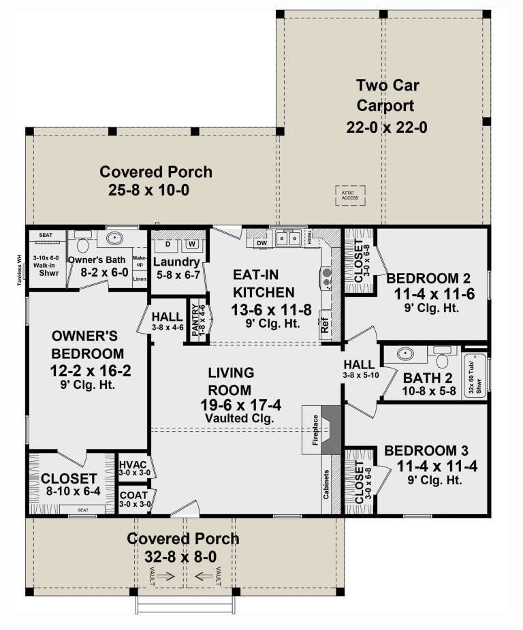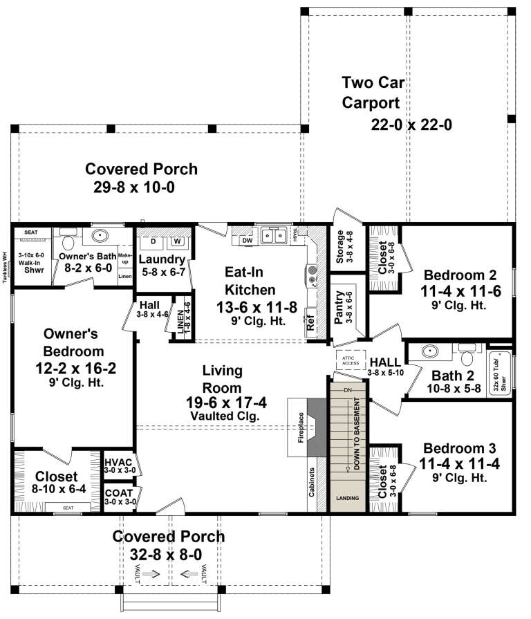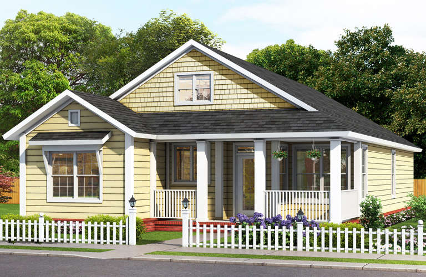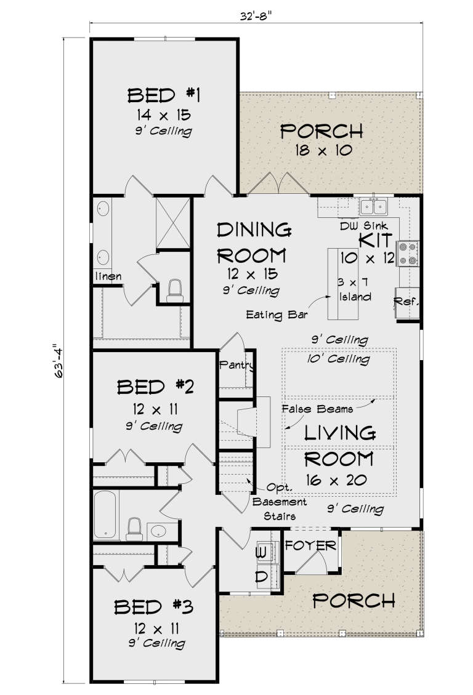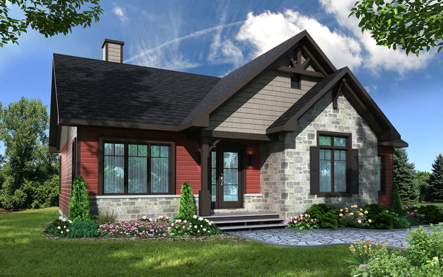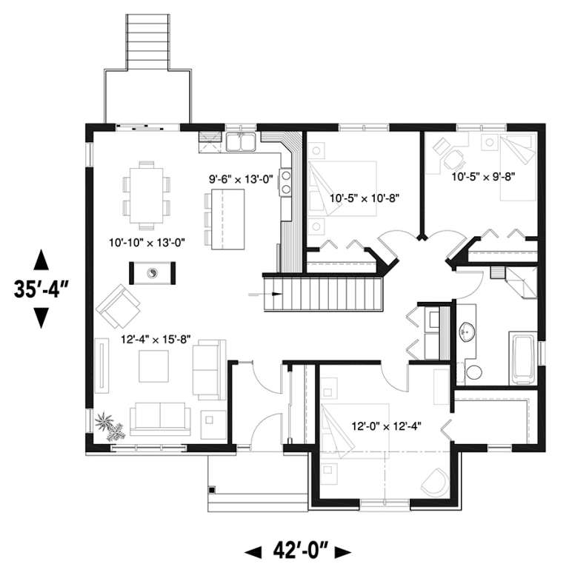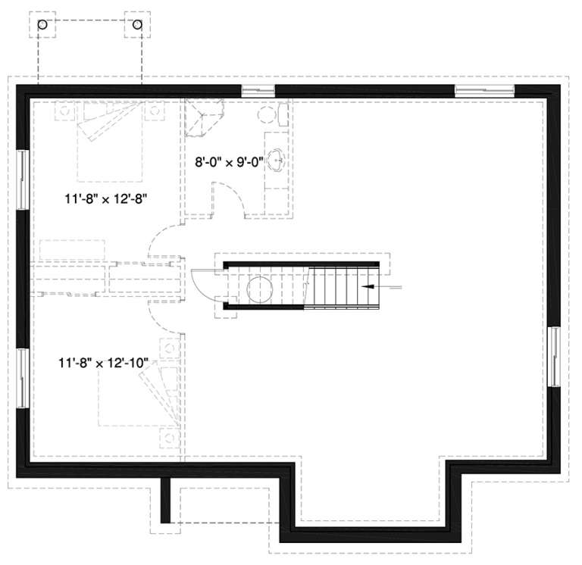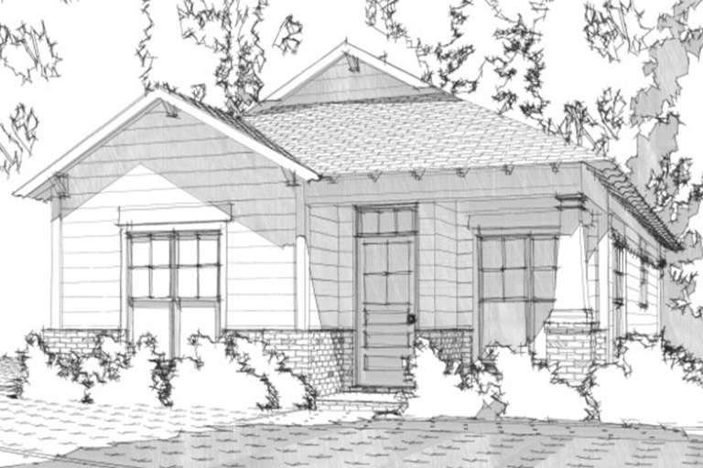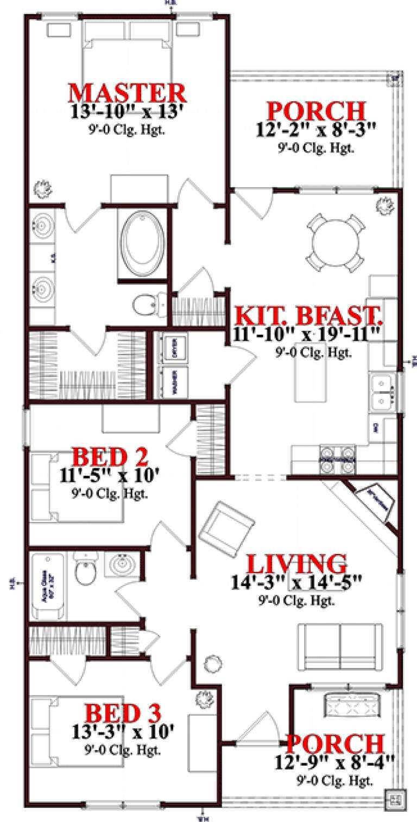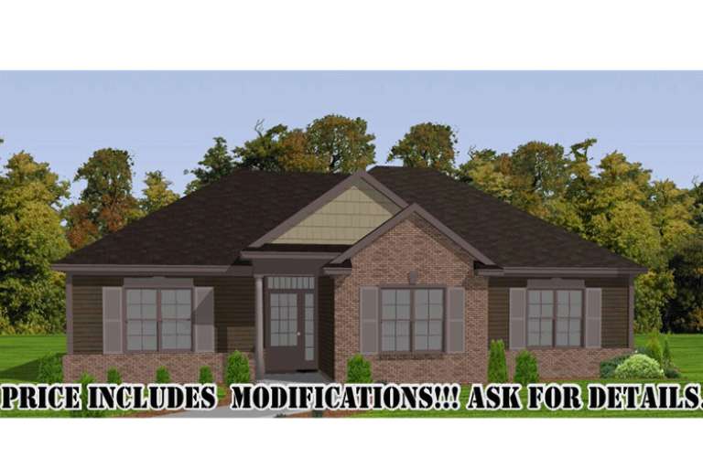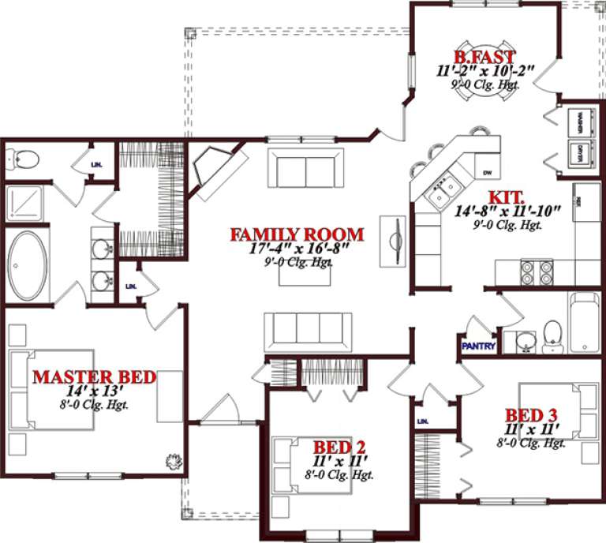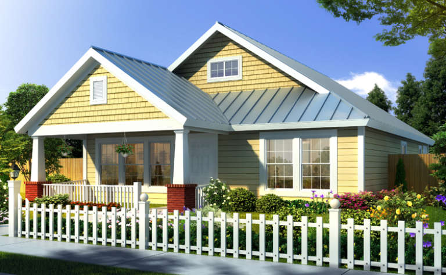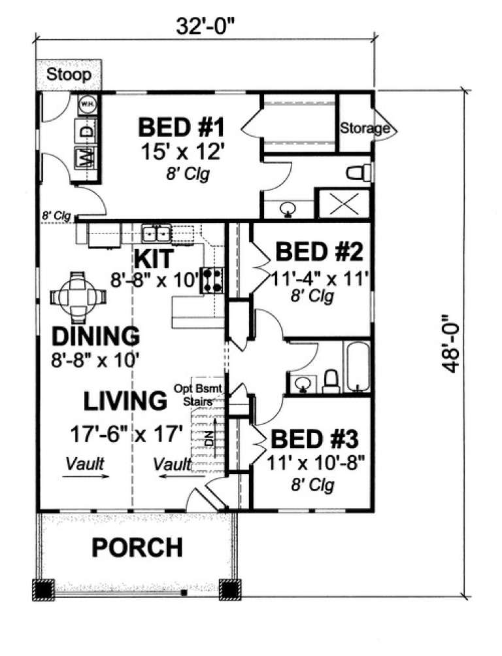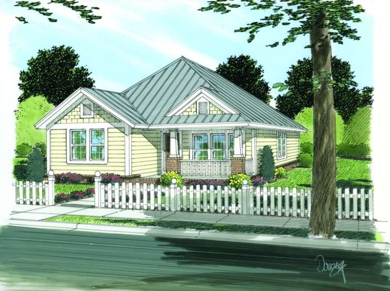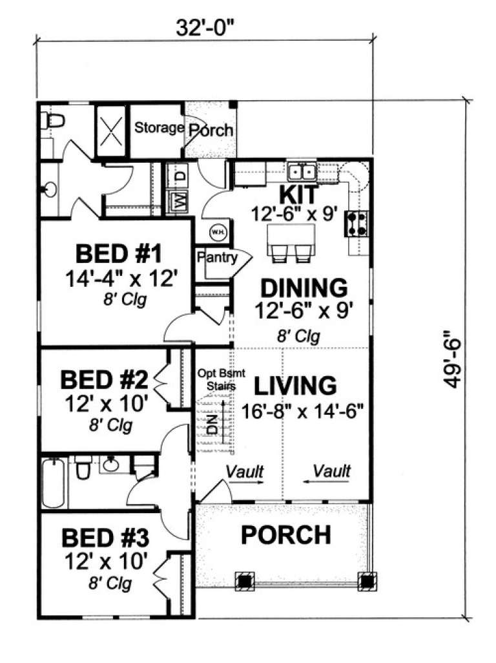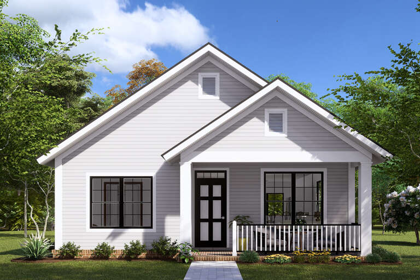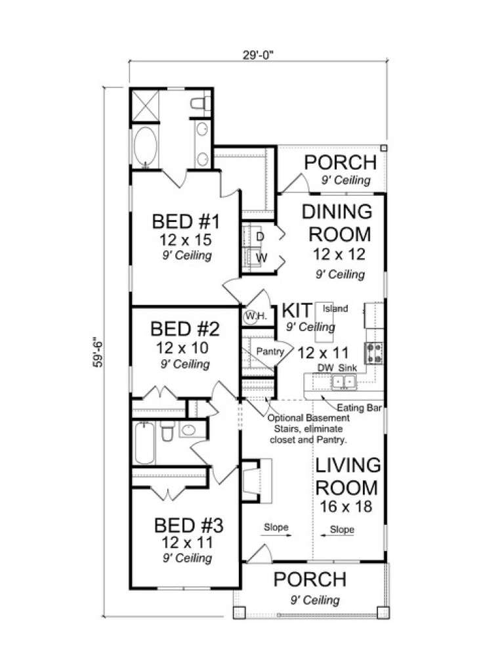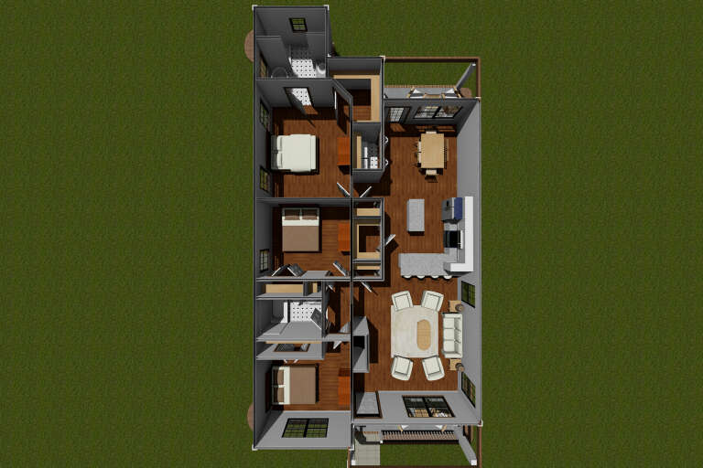- Shop
- Styles
- Collections
- Garage Plans
- Services
-
Services
- Cost To Build
- Modifications
- PRO Services
- Contact Us
- Learn
-
Collections
- New Plans
- Open Floor Plans
- Best Selling
- Exclusive Designs
- Basement
- In-Law Suites
- Accessory Dwelling Units
- Plans With Videos
- Plans With Photos
- Plans With 360 Virtual Tours
- Plans With Interior Images
- One Story House Plans
- Two Story House Plans
- See More Collections
-
Plans By Square Foot
- 1000 Sq. Ft. and under
- 1001-1500 Sq. Ft.
- 1501-2000 Sq. Ft.
- 2001-2500 Sq. Ft.
- 2501-3000 Sq. Ft.
- 3001-3500 Sq. Ft.
- 3501-4000 Sq. Ft.
- 4001-5000 Sq. Ft.
- 5001 Sq. Ft. and up
-
Recreation Plans
- Pool Houses
- Sheds
- Gazebos
- Workshops
-
Services
- Cost To Build
- Modifications
- PRO Services
- Contact Us
 Sq Ft
1,277
Sq Ft
1,277
 Width
31'
Width
31'
 Depth
53'
Depth
53'

How much will it
cost to build?
Our Cost To Build Report provides peace of mind with detailed cost calculations for your specific plan, location and building materials.
$29.95 BUY THE REPORTFloorplan Drawings

Customize this plan
Our designers can customize this plan to your exact specifications.
Requesting a quote is easy and fast!
MODIFY THIS PLAN
Features
 Master On Main Floor
Master On Main Floor Laundry On Main Floor
Laundry On Main Floor Front Porch
Front PorchDetails
What's Included in these plans?
- Cover Page
This home plan features the front elevation and informative reference sections including general notes and design criteria. - Elevations
Drafted at ¼" scale for the front and 1/8" scale for the rear and sides. All exterior elevations are shown. - Foundations
Drafted at ¼" - 1' scale. This plan is designed as a slab foundation. Optional basement or crawl space foundations are available. Basement foundations may require additional engineering for steel beam sizes. - Main Level Floor Plan
Drafted at ¼" scale. 2" x 4" walls are standard. The detailed drawings include such things as window and door sizes, electrical, floor joist span direction, dimensions and notes as required for construction. - Second Level Floor Plan
Drafted at ¼" scale. Drafted to the same degree of detail as the main level floor plan. - Interior Elevations
Kitchen cabinet elevations are drawn. - Sections
The plans include two pages of sections; a typical wall section, stair section and foundation details. - Roof Plan
A Roof plan showing roof pitches, valleys, ridges and rafters. - No Re-use Fee
As the original purchaser of this home plan, the Construction License permits you to build the plan as many times as you like.
About This Plan
This charming Craftsman bungalow exudes massive amounts of character and warmth on its exterior façade reviving warm memories of days gone by. A golden era of home building is captured in the exterior detailing of the home where front porches were made for visiting with family and neighbors while sipping ice cold sweet tea or lemonade. The artfully constructed gabled roof is highlighted with a double window feature that cascades down to the covered porch featuring open railing and columned beams. Three bedrooms and two baths are incorporated into the home’s interior floor plan which consists of approximately 1,277 square feet of usable living space. A 31’ width make it ideal for a narrow lot and magnifies the structure’s versatility in either an urban or rural site. The greeting foyer houses a coat closet and immediately opens onto the living room where 11’ ceiling heights and a warming fireplace are featured focal points. The kitchen’s peninsula breakfast bar location further opens up the space allowing for casual dining and entertaining. There is a center island work/prep space, a separate pantry and plenty of additional counter and cabinet space, as well. The laundry nook is located adjacent to the kitchen. There is a formal dining room situated at the rear of the space featuring great window views and access to the rear patio where an outdoor storage room is available.
Two family styled bedrooms offer an equivalent amount of floor space, 9’ ceilings and plentiful closet space. There is a hall linen closet and a shared hall bath with vanity space, a toilet area and a tub/shower combination. The primary suite is situated at the rear of the home for privacy and consists of a bedroom that enjoys a large footprint, a large closet for him and a walk-in closet for her. The en suite owner's bath features dual vanities for ease of morning routine, a toilet area and a tub/shower combination. The home, while compact, yields a large impact with its efficient use of space and modern amenities and conveniences.
Browse Similar PlansVIEW MORE PLANS


HOUSE PLANS
SERVICES
Enter your email to receive exclusive content straight to your inbox



