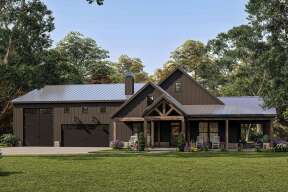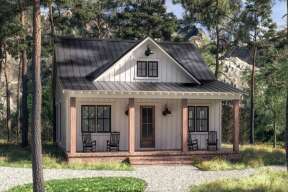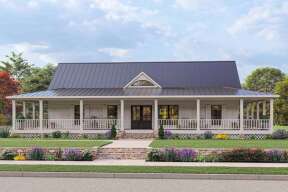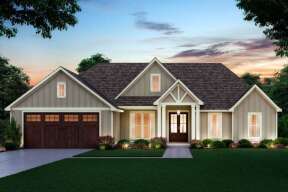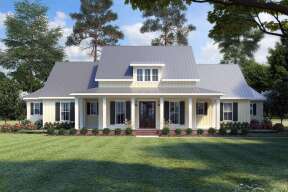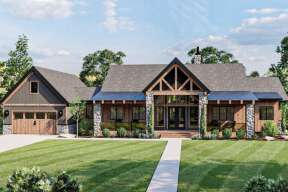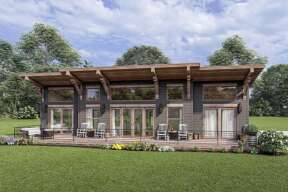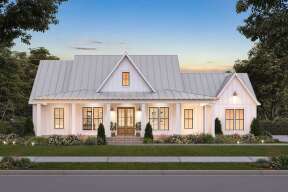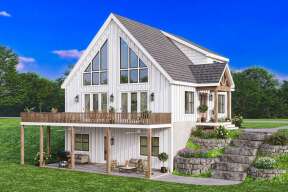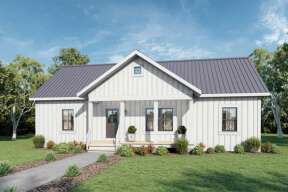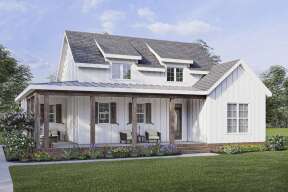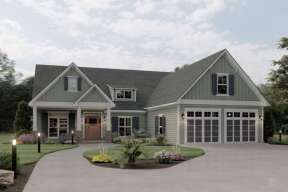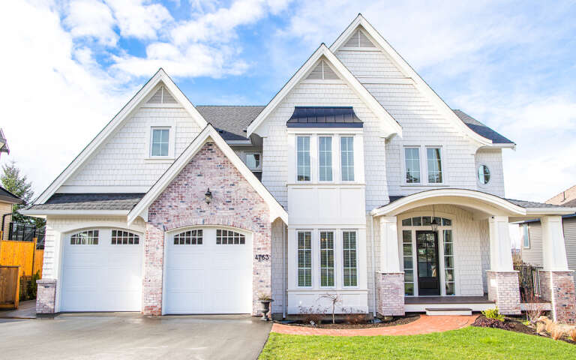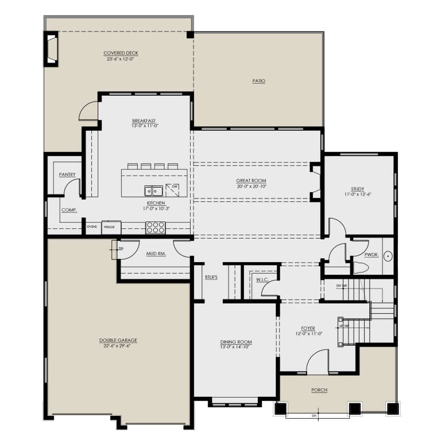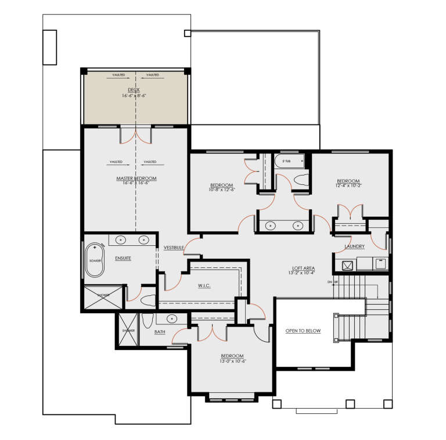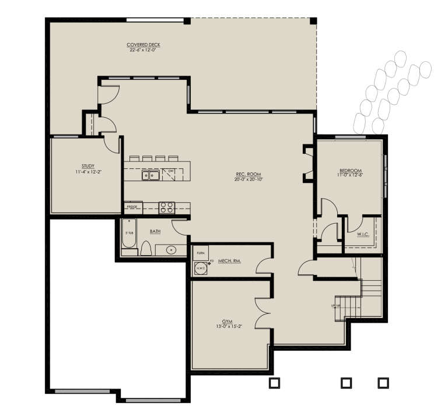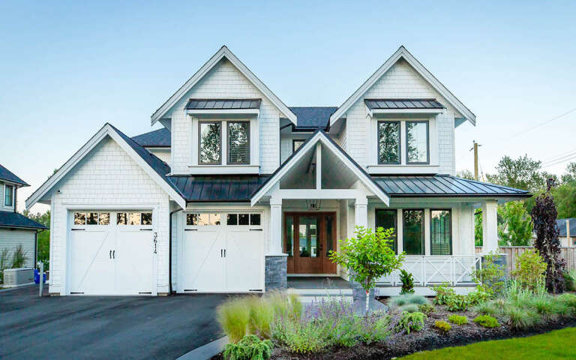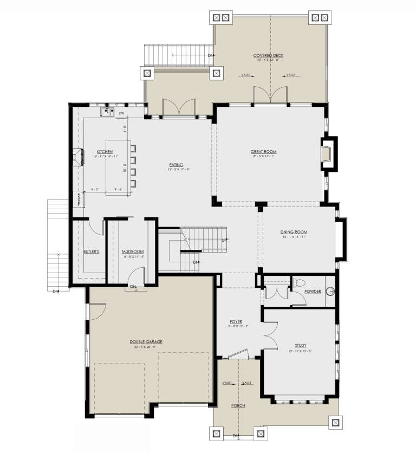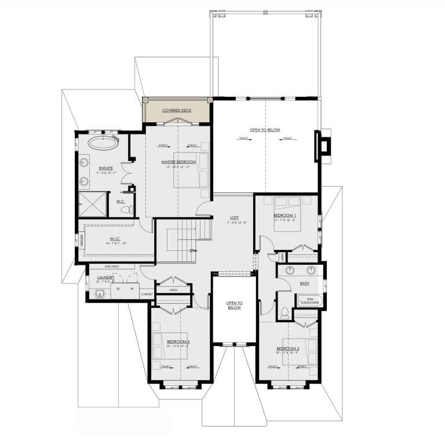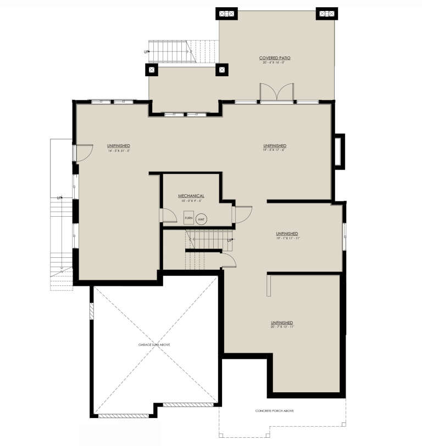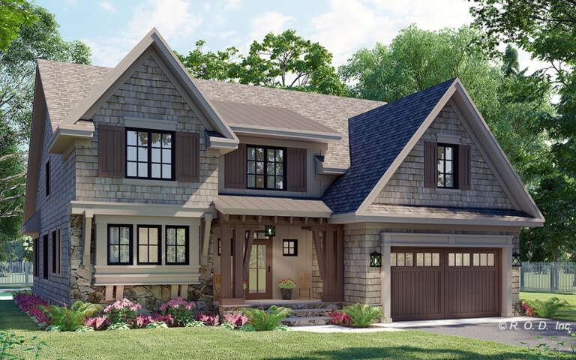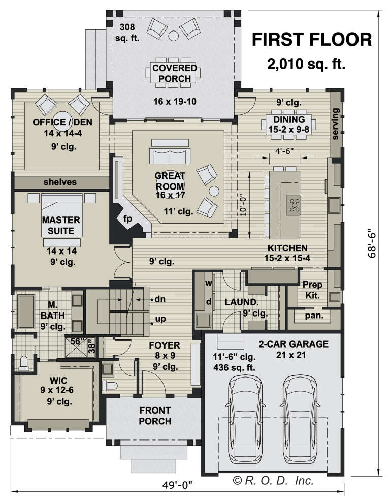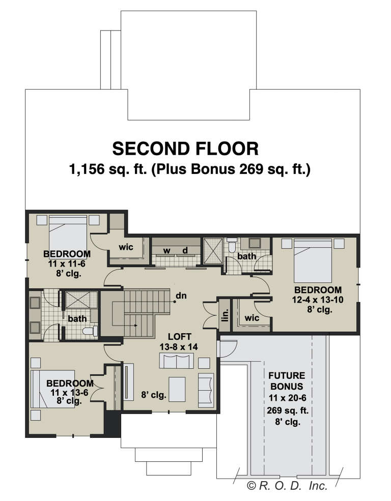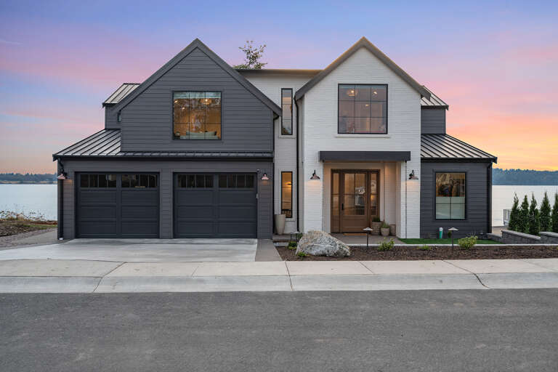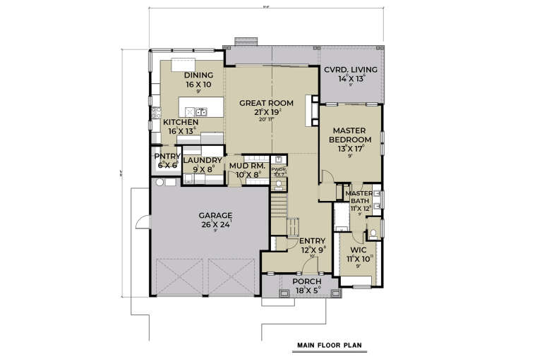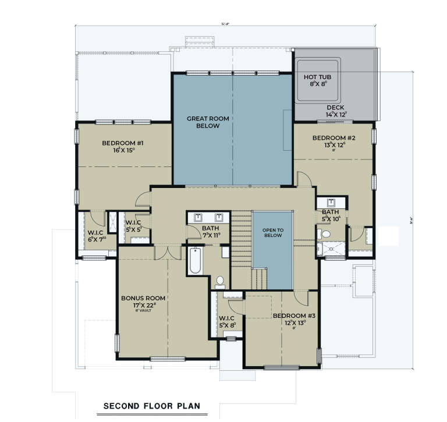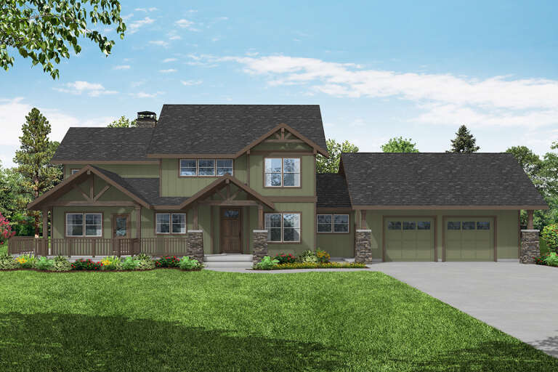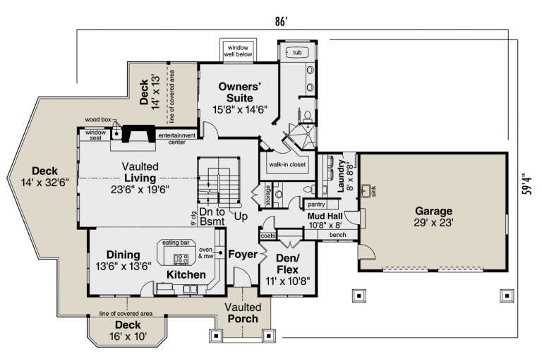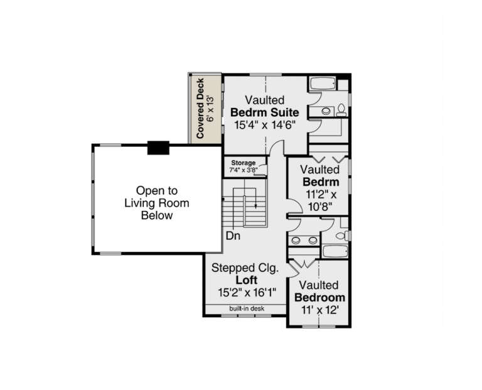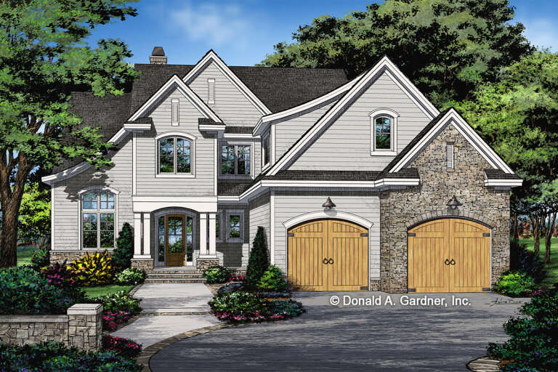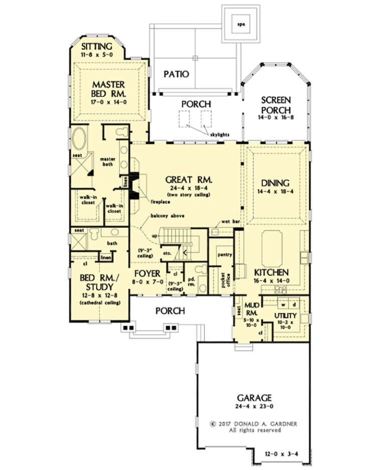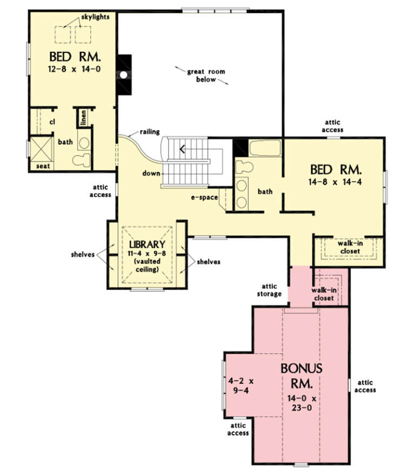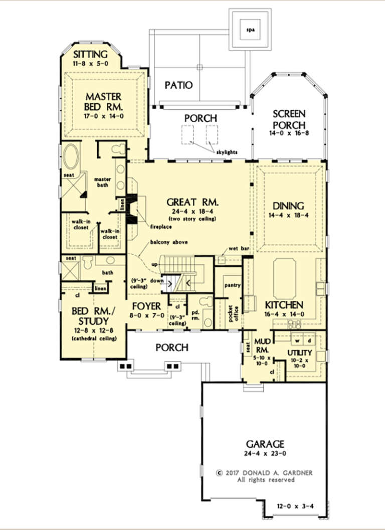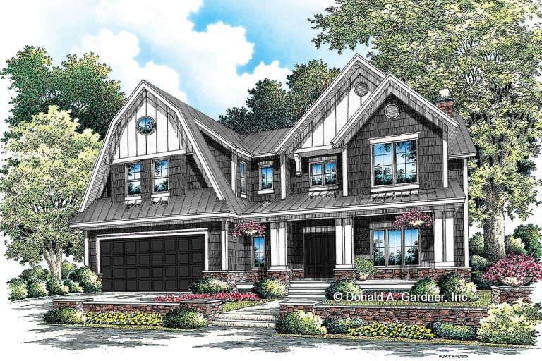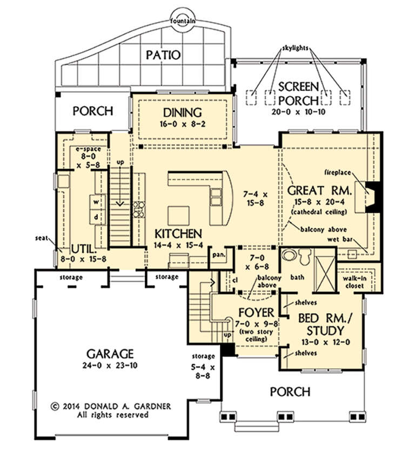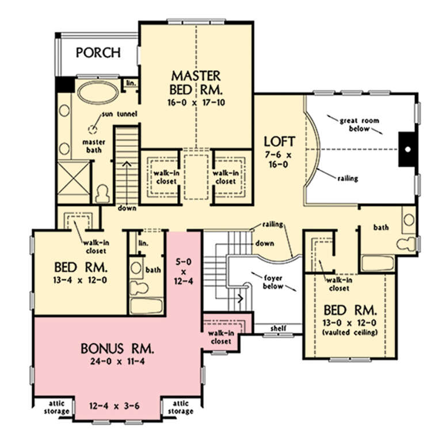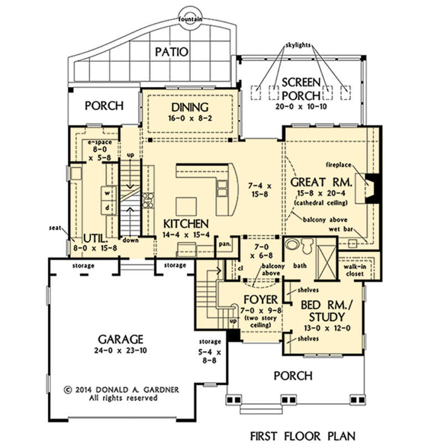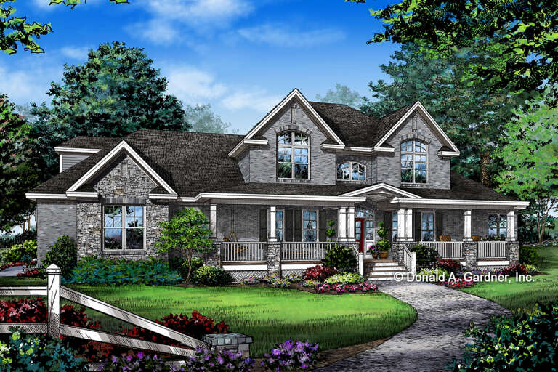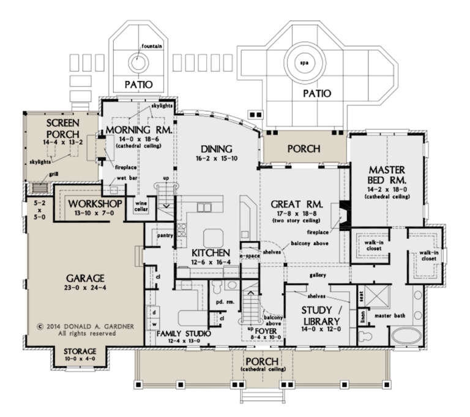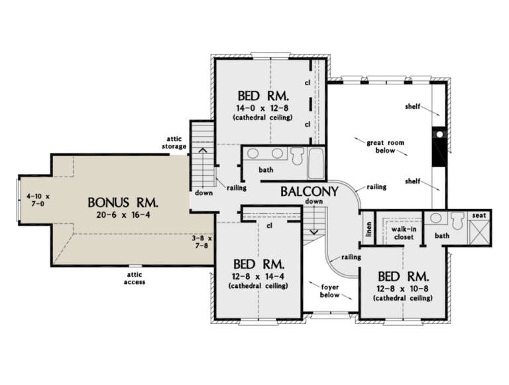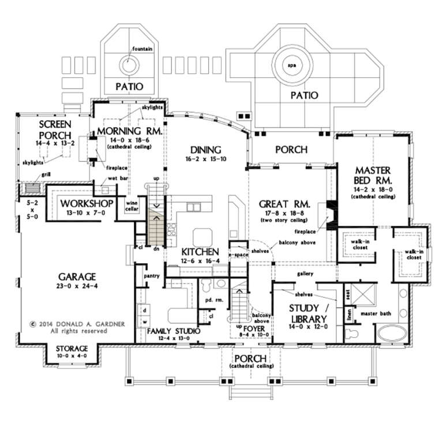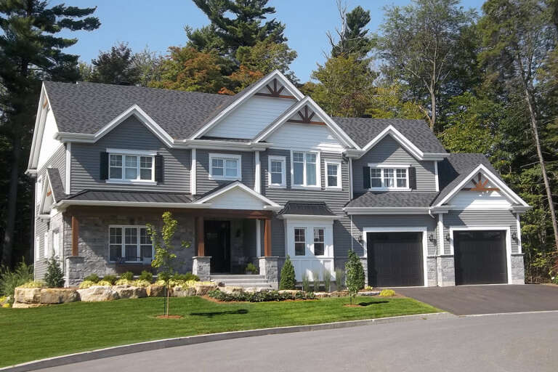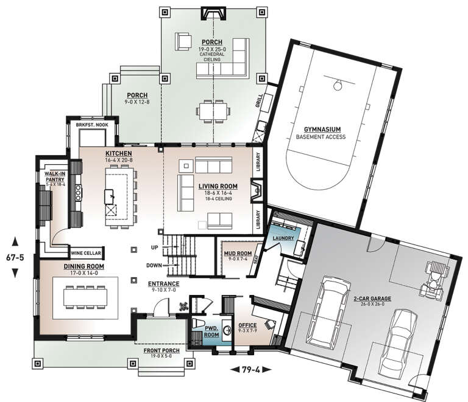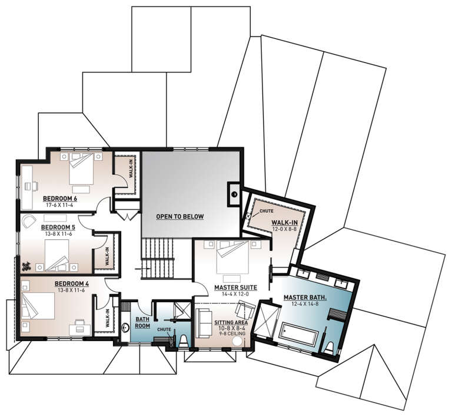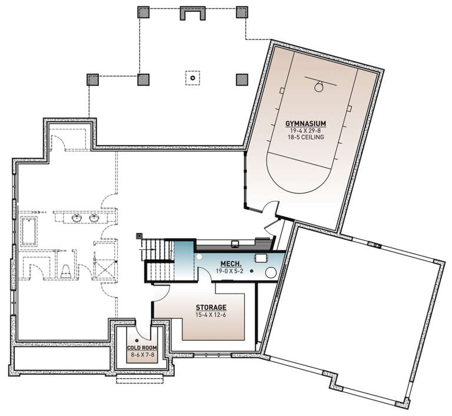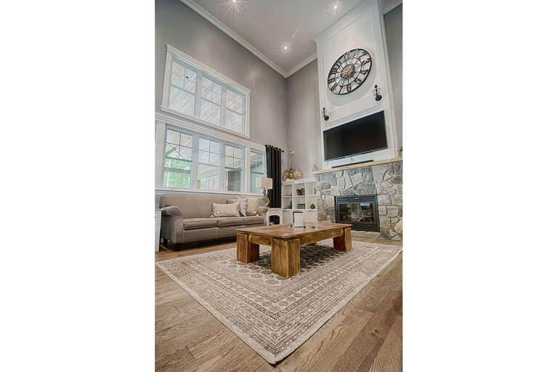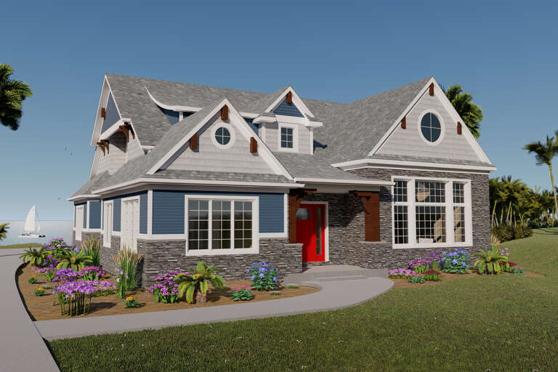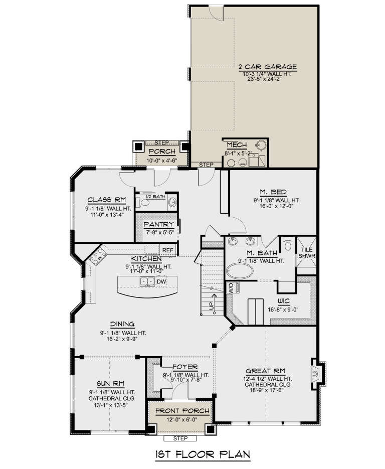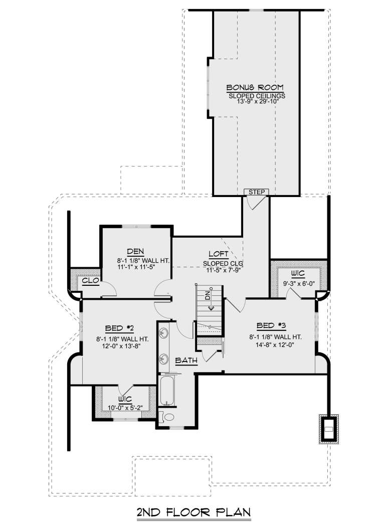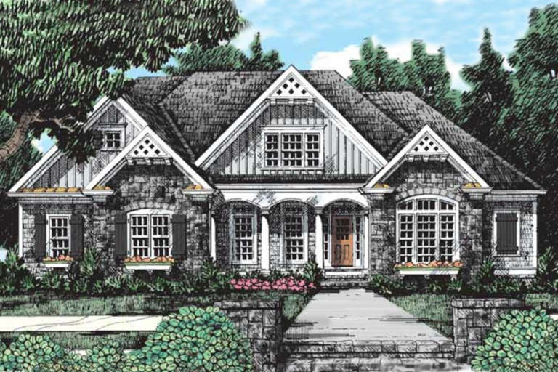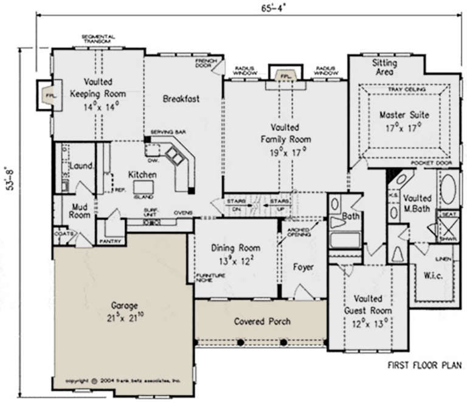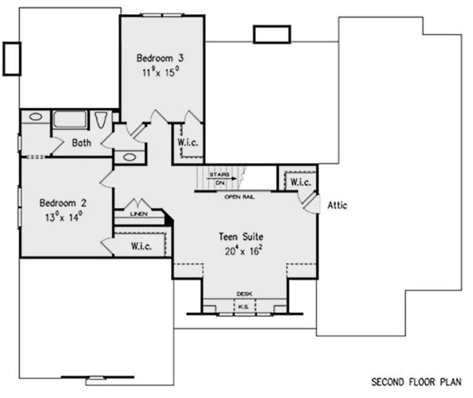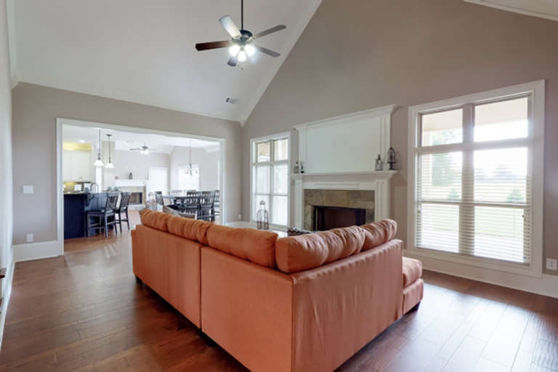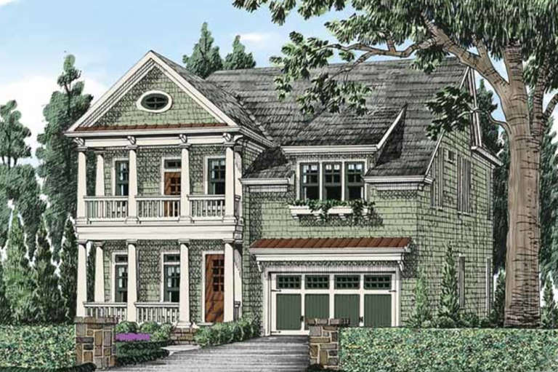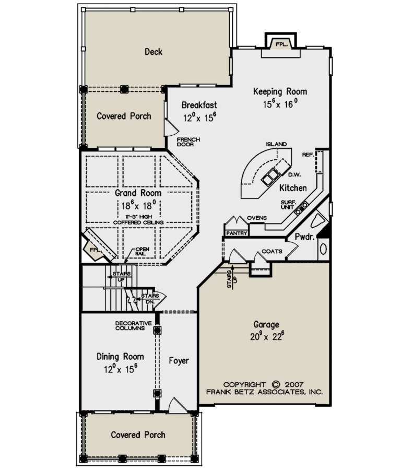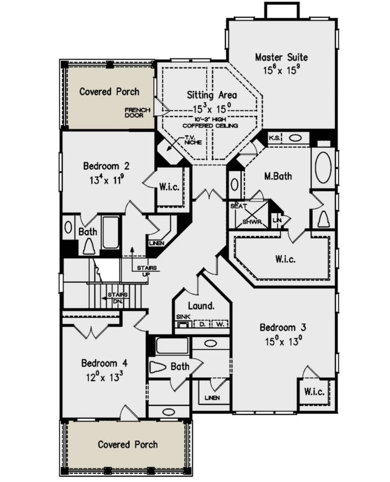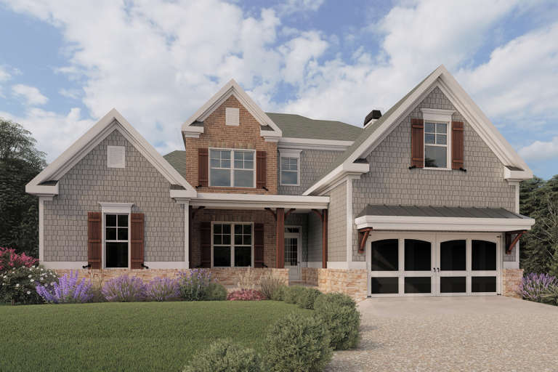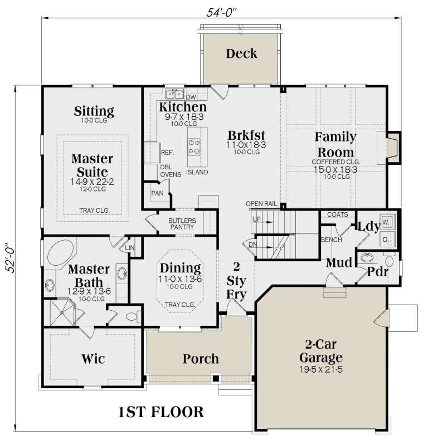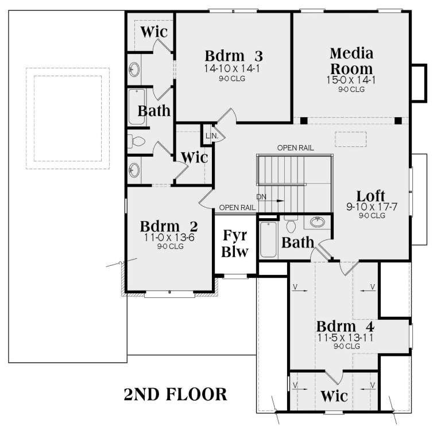- Shop
- Styles
- Collections
- Garage Plans
- Services
-
Services
- Cost To Build
- Modifications
- PRO Services
- Contact Us
- Learn
-
Collections
- New Plans
- Open Floor Plans
- Best Selling
- Exclusive Designs
- Basement
- In-Law Suites
- ADU Plans
- Plans With Videos
- Plans With Photos
- Plans With 360 Virtual Tours
- Plans With Interior Images
- One Story House Plans
- Two Story House Plans
- See More Collections
-
Plans By Square Foot
- 1000 Sq. Ft. and under
- 1001-1500 Sq. Ft.
- 1501-2000 Sq. Ft.
- 2001-2500 Sq. Ft.
- 2501-3000 Sq. Ft.
- 3001-3500 Sq. Ft.
- 3501-4000 Sq. Ft.
- 4001-5000 Sq. Ft.
- 5001 Sq. Ft. and up
-
Recreation Plans
- Pool Houses
- Sheds
- Gazebos
- Workshops
-
Services
- Cost To Build
- Modifications
- PRO Services
- Contact Us
 Sq Ft
3,398
Sq Ft
3,398
 Width
54'
Width
54'
 Depth
52'
Depth
52'

How much will it
cost to build?
Our Cost To Build Report provides peace of mind with detailed cost calculations for your specific plan, location and building materials.
$29.95 BUY THE REPORTFloorplan Drawings

Customize this plan
Our designers can customize this plan to your exact specifications.
Requesting a quote is easy and fast!
MODIFY THIS PLAN
Features
 Jack and Jill Bathroom
Jack and Jill BathroomMaster On Main Floor
 Front Entry Garage
Front Entry Garage Kitchen Island
Kitchen IslandOpen Floor Plan
 Laundry On Main Floor
Laundry On Main Floor Front Porch
Front Porch Loft
LoftMedia Room
Sitting Room
Details
What's Included in these plans?
- Elevations
- Foundation Plan(s)
- Floor Plans
- Electrical Plan
- Kitchen and Bath Elevations
- Roof Plan
- Details which will include typical wall sections, stair sections, rafter details etc.
View Sample Plan Set
Sample plans are intentionally blurred to protect designer copyright.
About This Plan
Covered in incredible Craftsman details of cedar shakes and brick, this exclusive house plan welcomes you home with a stylish two-car garage or a covered front porch. The 3,398 square foot interior is equally attractive with its stylish decorative ceilings, open floor plan, and an extensive master suite.
The main floor hosts a great amount of open space with a convenient butler’s pantry in between the island kitchen and the dining room, a warming fireplace in the family room, and enough room for a breakfast table. The master suite takes up the entire left wing and is complete with a sitting area, tray ceiling, a grand master bathroom, and a sizable walk-in closet.
The second floor houses the secondary bedrooms, all with walk-in closets with bedroom #2 and 3# sharing a Jack and Jill bathroom. The loft and media room create wonderful spaces for second floor entertaining.
Browse Similar PlansVIEW MORE PLANS


Recently Viewed Plans


HOUSE PLANS
SERVICES
Enter your email to receive exclusive content straight to your inbox



